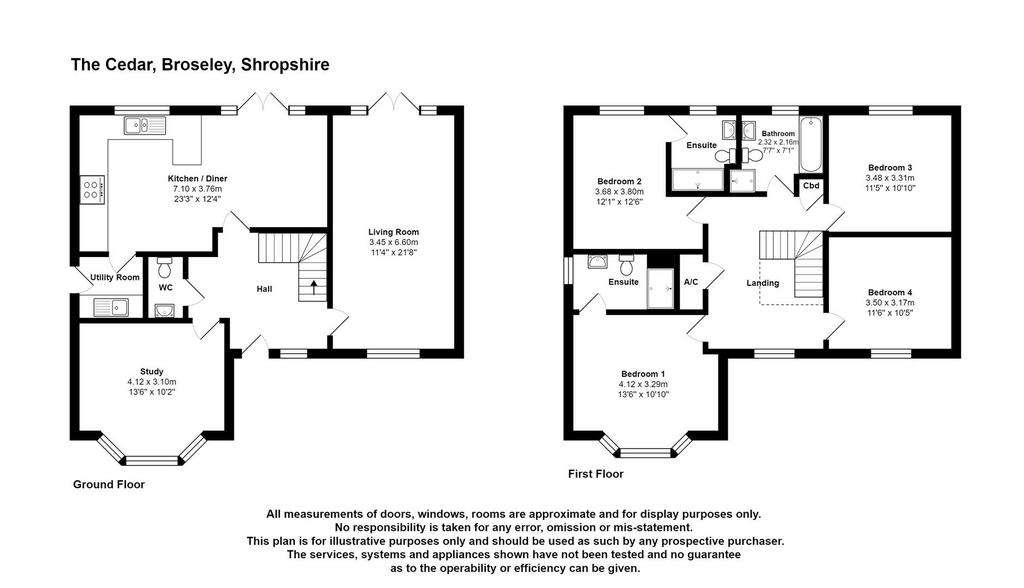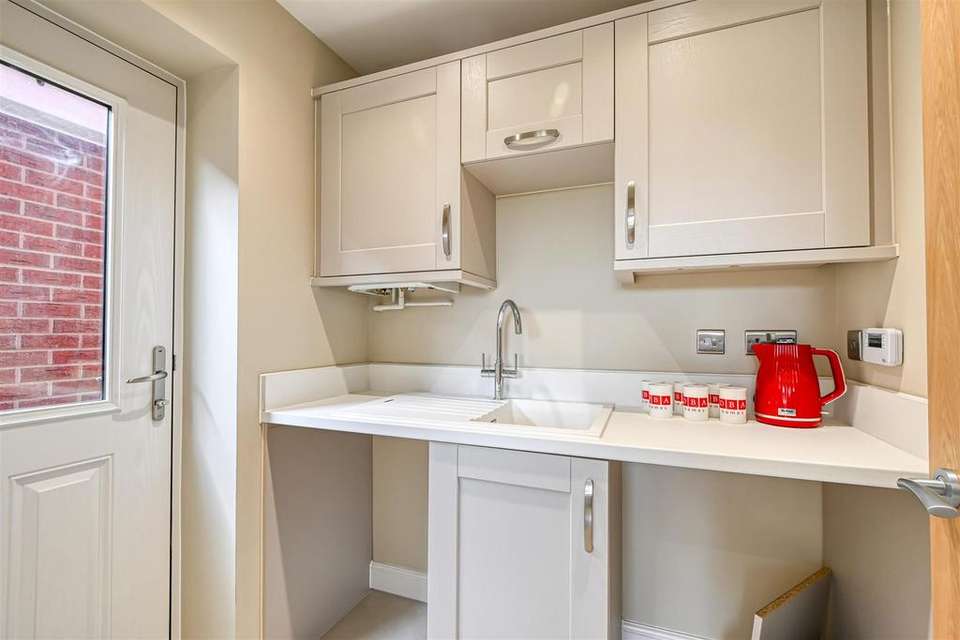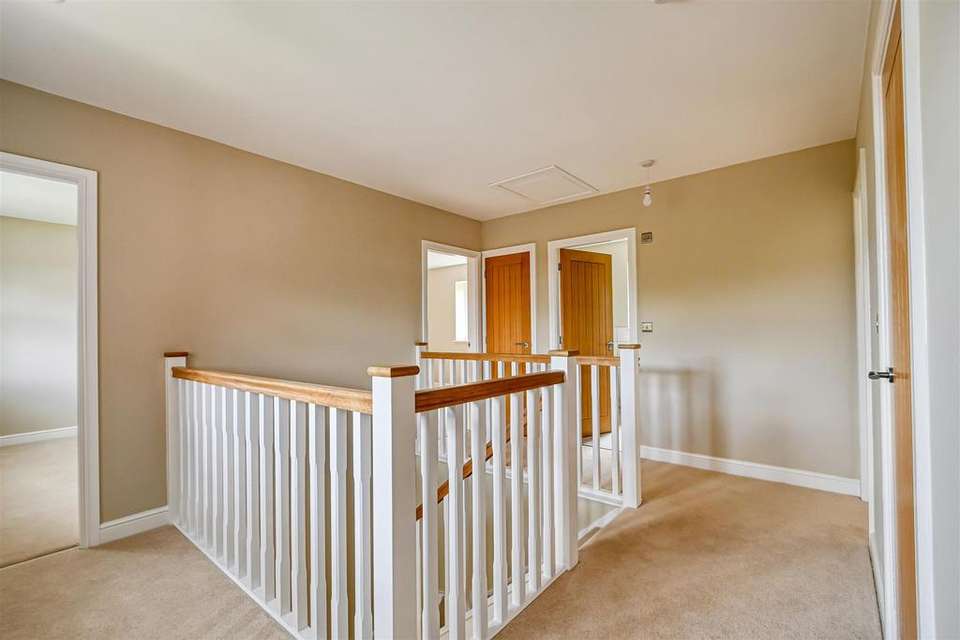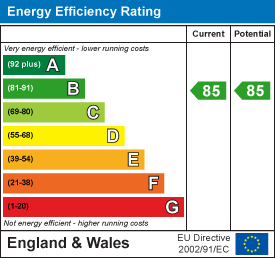4 bedroom detached house for sale
6 Rowan Grange, Broseleydetached house
bedrooms

Property photos




+15
Property description
Open Monday to Friday 10am - 3pm. STAMP DUTY PAID OR CONTRIBUTIONS TO MORTGAGE AVAILABLE ON SELECTED PLOTS, subject to Terms and Conditions. Beautifully crafted new home with detached double garage, large garden and modern family living.
Comprising generously apportioned four and five bedroom executive homes, the development features stunning rural views over the charming Shropshire countryside. PLEASE TAKE A LOOK AT OUR VIDEO.
Location - Deer Leap is situated in Broseley approximately three miles from historic Ironbridge, four miles from Much Wenlock, six miles from Bridgnorth, eight miles from Telford and the M54 leading to the M6 and beyond,
The Development is within five minutes walking distance of the amenities of Broseley, including a bustling high street with a diverse array of shops, restaurants and several pubs. Additionally, a couple of primary schools are located within Broseley with good and outstanding Ofsted reports.
Cedar - The Cedar is a beautiful four bedroom executive home featuring a detached double garage.
Functional and welcoming, the generously sized hall leads to a large lounge with patio door access to the rear garden, a good-sized den which can serve as a home office or snug, and an airy kitchen/diner also with patio doors to the back garden. A separate utility off the kitchen completes the downstairs.
Corner turn stairs create an impressive three-sided galleried landing leading to the four generously sized double bedrooms two of which have an en suite shower room. A family bathroom completes the first floor of this delightful home.
Specification - High levels of insulation to floor, cavity walls and roof spaces in accordance with Building Regulations
Well Appointed double glazing UPVC windows
Lockable window fasteners and multi point locking front door
panelled internal doors
LED low energy efficient lighting
Ample power sockets
Shaver sockets in bathroom and en suites
Sprinkler taps and low flush toilets
Lawns to front and rear
Superbly Appointed Kitchens - Fully fitted cupboards
Integrated fridge freezer and dishwasher
Four zone black glass induction hob
Stainless steel fan oven, compact oven / microwave and extraction
Tiled floor
Bathroom And En Suite - Contemporary crisp white suites
Thermostatic showers to en suites
tiled floor
Thermostatic shower over bath
Shower cubicles to en suites
Agents Notes - Please note that the computer-generated images, floorplans, and photographs are indicative of the house types shown and are for illustrative purposes only, finishes measurements and appliances will vary for each development. For more information, please contact our Worcestershire office.
Comprising generously apportioned four and five bedroom executive homes, the development features stunning rural views over the charming Shropshire countryside. PLEASE TAKE A LOOK AT OUR VIDEO.
Location - Deer Leap is situated in Broseley approximately three miles from historic Ironbridge, four miles from Much Wenlock, six miles from Bridgnorth, eight miles from Telford and the M54 leading to the M6 and beyond,
The Development is within five minutes walking distance of the amenities of Broseley, including a bustling high street with a diverse array of shops, restaurants and several pubs. Additionally, a couple of primary schools are located within Broseley with good and outstanding Ofsted reports.
Cedar - The Cedar is a beautiful four bedroom executive home featuring a detached double garage.
Functional and welcoming, the generously sized hall leads to a large lounge with patio door access to the rear garden, a good-sized den which can serve as a home office or snug, and an airy kitchen/diner also with patio doors to the back garden. A separate utility off the kitchen completes the downstairs.
Corner turn stairs create an impressive three-sided galleried landing leading to the four generously sized double bedrooms two of which have an en suite shower room. A family bathroom completes the first floor of this delightful home.
Specification - High levels of insulation to floor, cavity walls and roof spaces in accordance with Building Regulations
Well Appointed double glazing UPVC windows
Lockable window fasteners and multi point locking front door
panelled internal doors
LED low energy efficient lighting
Ample power sockets
Shaver sockets in bathroom and en suites
Sprinkler taps and low flush toilets
Lawns to front and rear
Superbly Appointed Kitchens - Fully fitted cupboards
Integrated fridge freezer and dishwasher
Four zone black glass induction hob
Stainless steel fan oven, compact oven / microwave and extraction
Tiled floor
Bathroom And En Suite - Contemporary crisp white suites
Thermostatic showers to en suites
tiled floor
Thermostatic shower over bath
Shower cubicles to en suites
Agents Notes - Please note that the computer-generated images, floorplans, and photographs are indicative of the house types shown and are for illustrative purposes only, finishes measurements and appliances will vary for each development. For more information, please contact our Worcestershire office.
Interested in this property?
Council tax
First listed
Over a month agoEnergy Performance Certificate
6 Rowan Grange, Broseley
Marketed by
Berriman Eaton - New Homes Churchill Lane Worcestershire DY10 3NBPlacebuzz mortgage repayment calculator
Monthly repayment
The Est. Mortgage is for a 25 years repayment mortgage based on a 10% deposit and a 5.5% annual interest. It is only intended as a guide. Make sure you obtain accurate figures from your lender before committing to any mortgage. Your home may be repossessed if you do not keep up repayments on a mortgage.
6 Rowan Grange, Broseley - Streetview
DISCLAIMER: Property descriptions and related information displayed on this page are marketing materials provided by Berriman Eaton - New Homes. Placebuzz does not warrant or accept any responsibility for the accuracy or completeness of the property descriptions or related information provided here and they do not constitute property particulars. Please contact Berriman Eaton - New Homes for full details and further information.




















