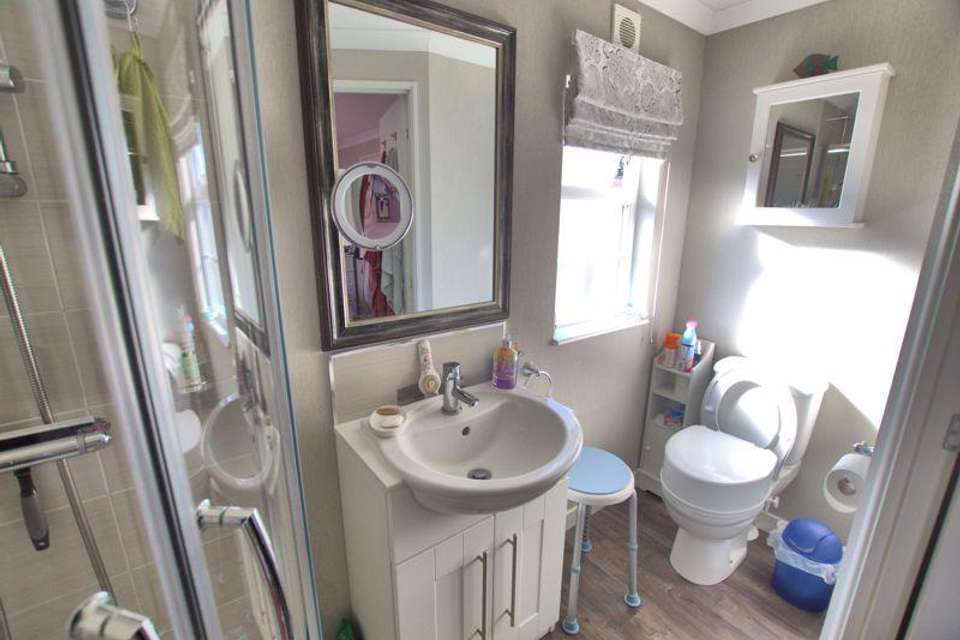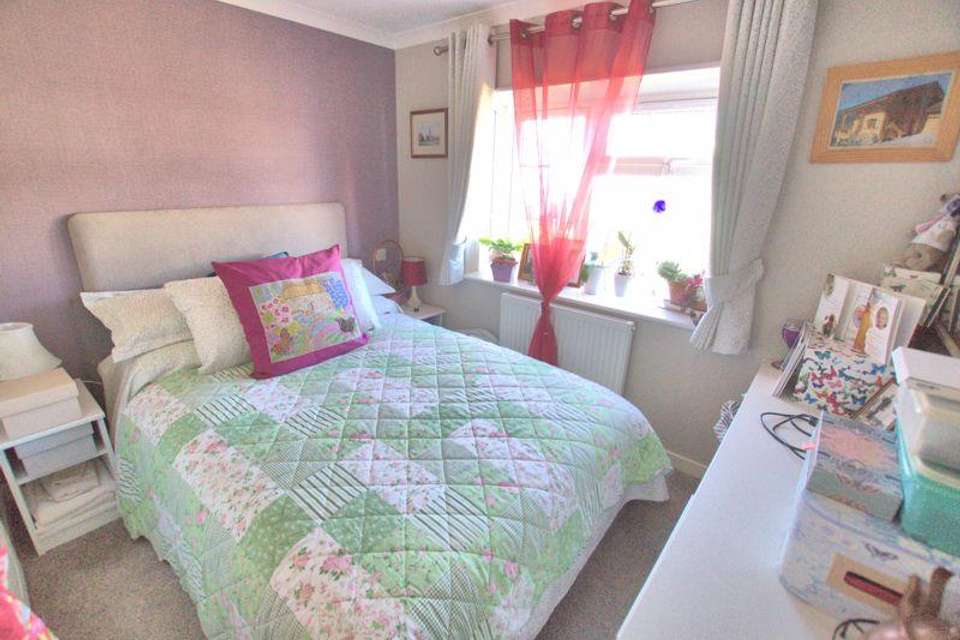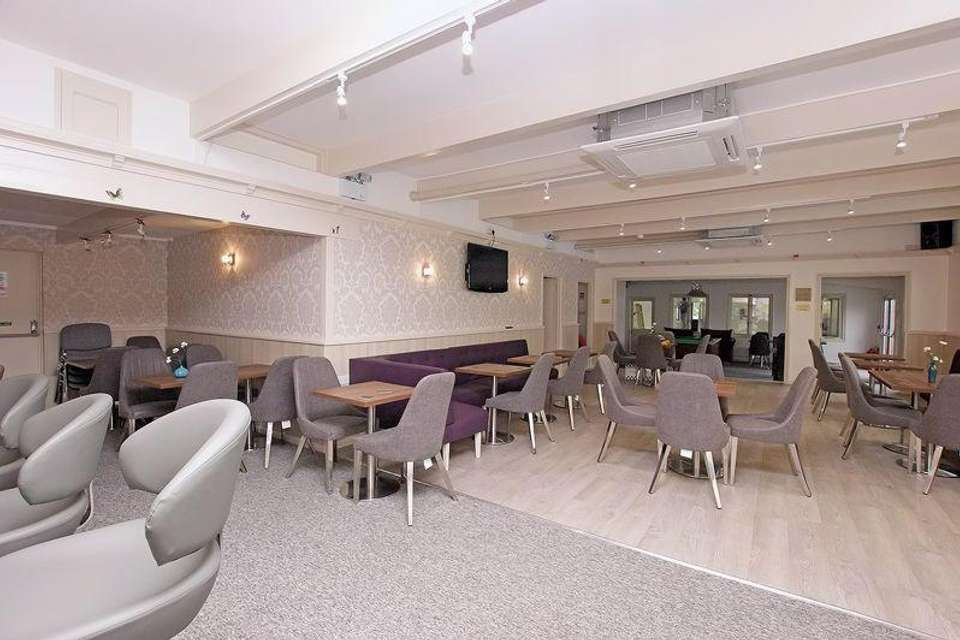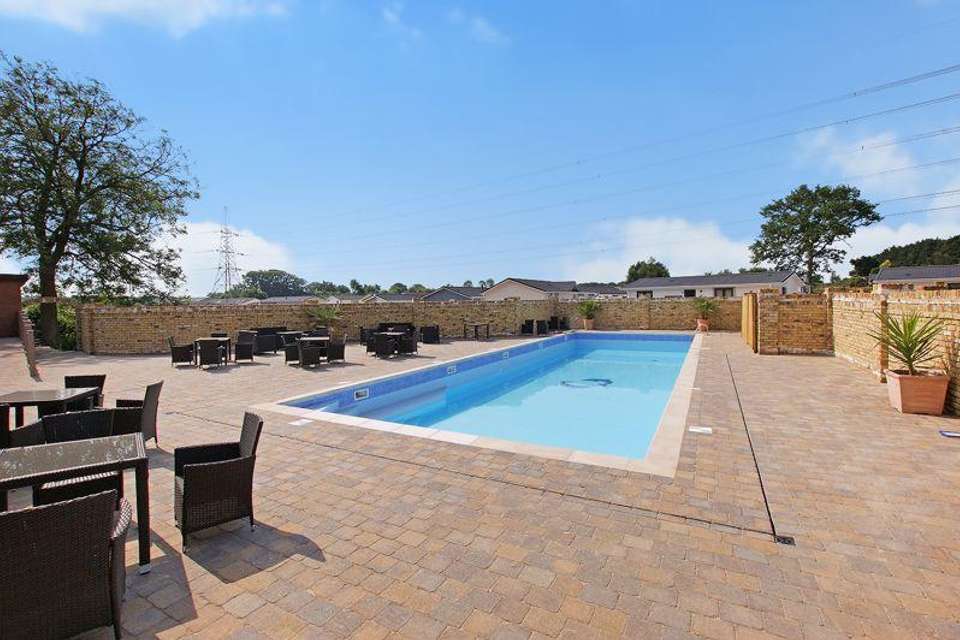2 bedroom park home for sale
Southwick Road, Fareham PO17bungalow
bedrooms
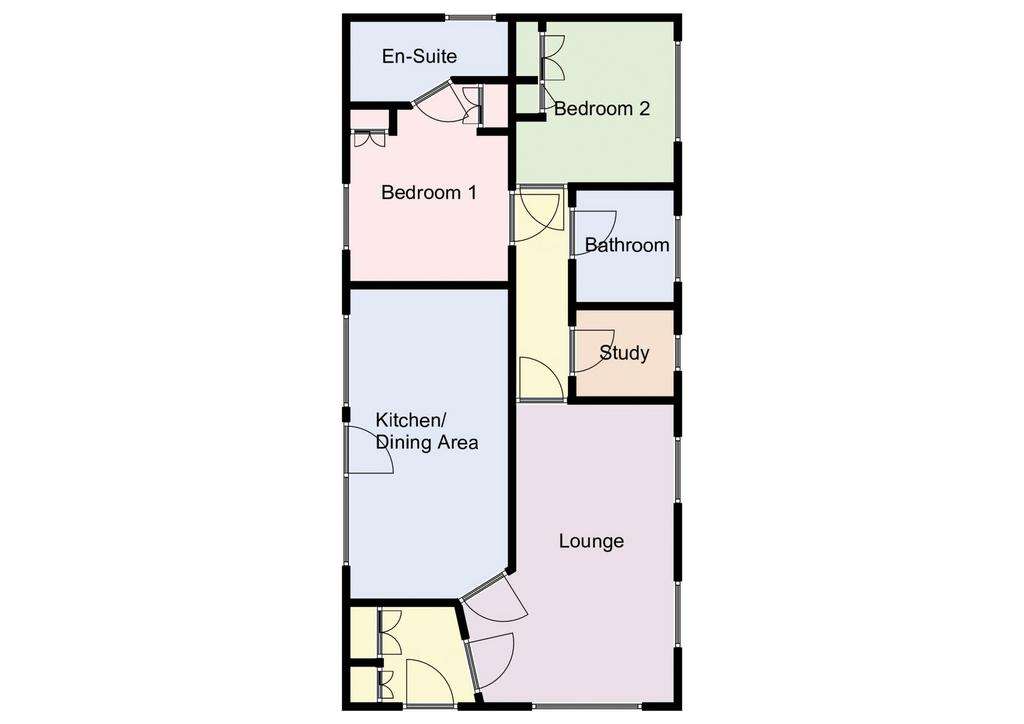
Property photos




+21
Property description
An Omar Regency 40 x 20. Two double bedroom park home for over 45's with en-suite facility, kitchen/dining room, bathroom, driveway for parking, excellent communal facilities including indoor and outdoor swimming pools/clubhouse/gym/Jacuzzi.
The Accommodation comprises:-
Front door with obscured double glazed panel inset into:-
Entrance Hall:- - 5' 9'' x 5' 2'' (1.75m x 1.57m)
Cloaks hanging cupboard, further cupboard with central heating boiler.
Lounge:- - 17' 5'' x 12' 5'' (5.30m x 3.78m)
Double glazed Georgian-style windows to front and side elevations, radiator, fireplace with modern gas fire inset with raised hearth, coving to ceiling.
Kitchen/Diner:- - 18' 1'' x 9' 0'' (5.51m x 2.74m)
Double glazed windows and door giving access to front and rear, range of base and eye level units with work surfaces with tiled surround with underlighting to wall units, single drainer stainless steel sink unit with mixer tap, gas hob with concealed extractor, split-level oven and grill, integrated fridge/freezer, integrated washing machine, dishwasher, radiator in dining area, coving to ceiling, smoke detector.
Inner Hallway:-
Coving to ceiling, smoke detector.
Bedroom 1:- - 10' 2'' x 9' 1'' (3.10m x 2.77m) Maximum Measurements
Double glazed window, radiator, wardrobe units.
En-Suite Shower Room:- - 9' 2'' x 4' 7'' (2.79m x 1.40m) Maximum Measurements
Obscured double glazed window, close-coupled wc, wash hand basin with mixer tap inset vanity unit, corner shower cubicle, coving to ceiling, wall-mounted extractor, lighting inset, radiator.
Bedroom 2:- - 9' 4'' x 9' 2'' (2.84m x 2.79m)
Double glazed window, radiator, coving to ceiling, fitted wardrobe units.
Bathroom:- - 6' 6'' x 5' 0'' (1.98m x 1.52m)
Obscured double glazed window, panelled bath with mixer tap and hand shower attachment, close-coupled WC, wash hand basin with mixer tap, tiled surround, partly tiled, coving to ceiling with extractor inset.
Study:- - 5' 10'' x 5' 0'' (1.78m x 1.52m)
Double glazed window, radiator, coving to ceiling.
Outside:-
Enjoying a cul-de-sac location, driveway, lawns to the front, block-paved pathway to the side with brick-wall, shingled area, terrace for sitting, socialising and entertaining purposes, lawns, continuation of block-paving. To the rear is a further terrace.
Council Tax Band: A
Tenure: Leasehold
The Accommodation comprises:-
Front door with obscured double glazed panel inset into:-
Entrance Hall:- - 5' 9'' x 5' 2'' (1.75m x 1.57m)
Cloaks hanging cupboard, further cupboard with central heating boiler.
Lounge:- - 17' 5'' x 12' 5'' (5.30m x 3.78m)
Double glazed Georgian-style windows to front and side elevations, radiator, fireplace with modern gas fire inset with raised hearth, coving to ceiling.
Kitchen/Diner:- - 18' 1'' x 9' 0'' (5.51m x 2.74m)
Double glazed windows and door giving access to front and rear, range of base and eye level units with work surfaces with tiled surround with underlighting to wall units, single drainer stainless steel sink unit with mixer tap, gas hob with concealed extractor, split-level oven and grill, integrated fridge/freezer, integrated washing machine, dishwasher, radiator in dining area, coving to ceiling, smoke detector.
Inner Hallway:-
Coving to ceiling, smoke detector.
Bedroom 1:- - 10' 2'' x 9' 1'' (3.10m x 2.77m) Maximum Measurements
Double glazed window, radiator, wardrobe units.
En-Suite Shower Room:- - 9' 2'' x 4' 7'' (2.79m x 1.40m) Maximum Measurements
Obscured double glazed window, close-coupled wc, wash hand basin with mixer tap inset vanity unit, corner shower cubicle, coving to ceiling, wall-mounted extractor, lighting inset, radiator.
Bedroom 2:- - 9' 4'' x 9' 2'' (2.84m x 2.79m)
Double glazed window, radiator, coving to ceiling, fitted wardrobe units.
Bathroom:- - 6' 6'' x 5' 0'' (1.98m x 1.52m)
Obscured double glazed window, panelled bath with mixer tap and hand shower attachment, close-coupled WC, wash hand basin with mixer tap, tiled surround, partly tiled, coving to ceiling with extractor inset.
Study:- - 5' 10'' x 5' 0'' (1.78m x 1.52m)
Double glazed window, radiator, coving to ceiling.
Outside:-
Enjoying a cul-de-sac location, driveway, lawns to the front, block-paved pathway to the side with brick-wall, shingled area, terrace for sitting, socialising and entertaining purposes, lawns, continuation of block-paving. To the rear is a further terrace.
Council Tax Band: A
Tenure: Leasehold
Interested in this property?
Council tax
First listed
Over a month agoSouthwick Road, Fareham PO17
Marketed by
Fenwicks Estate Agents - Fareham 3 West Street Fareham, Hampshire PO16 0BGCall agent on 01329 285500
Placebuzz mortgage repayment calculator
Monthly repayment
The Est. Mortgage is for a 25 years repayment mortgage based on a 10% deposit and a 5.5% annual interest. It is only intended as a guide. Make sure you obtain accurate figures from your lender before committing to any mortgage. Your home may be repossessed if you do not keep up repayments on a mortgage.
Southwick Road, Fareham PO17 - Streetview
DISCLAIMER: Property descriptions and related information displayed on this page are marketing materials provided by Fenwicks Estate Agents - Fareham. Placebuzz does not warrant or accept any responsibility for the accuracy or completeness of the property descriptions or related information provided here and they do not constitute property particulars. Please contact Fenwicks Estate Agents - Fareham for full details and further information.









