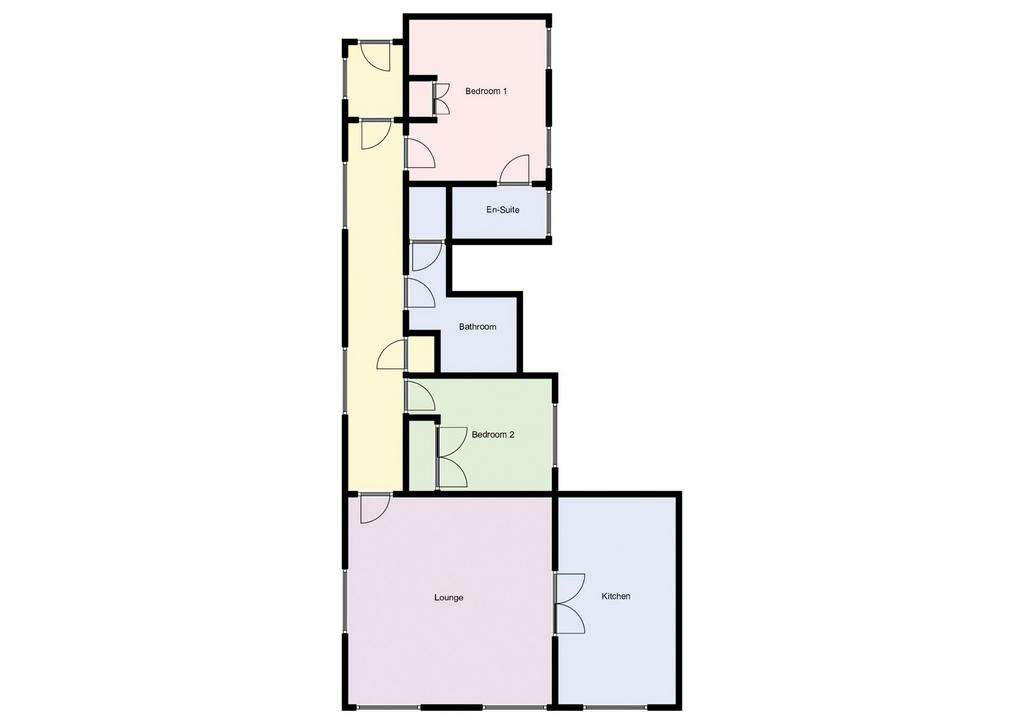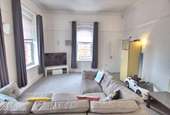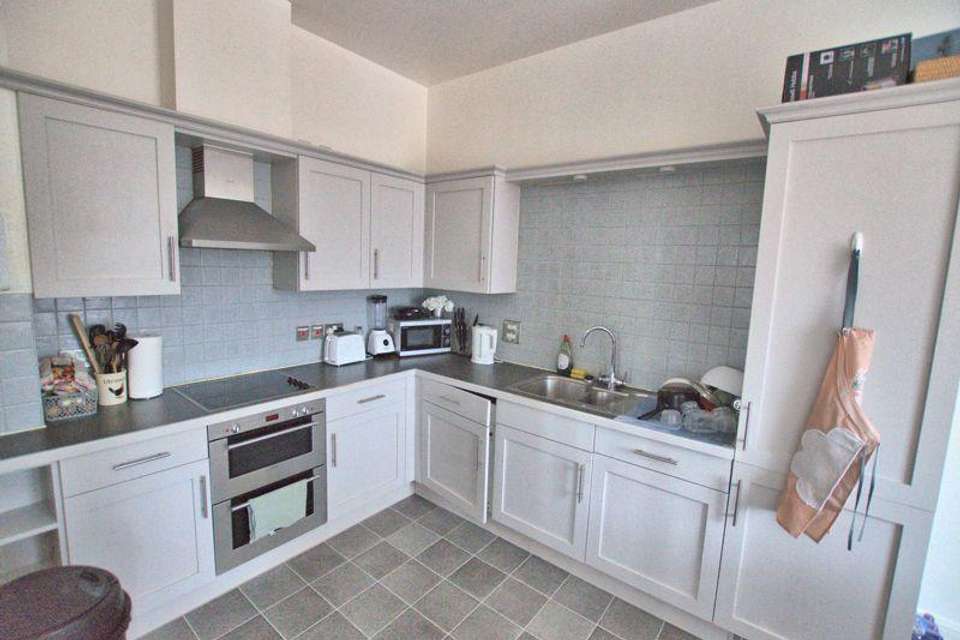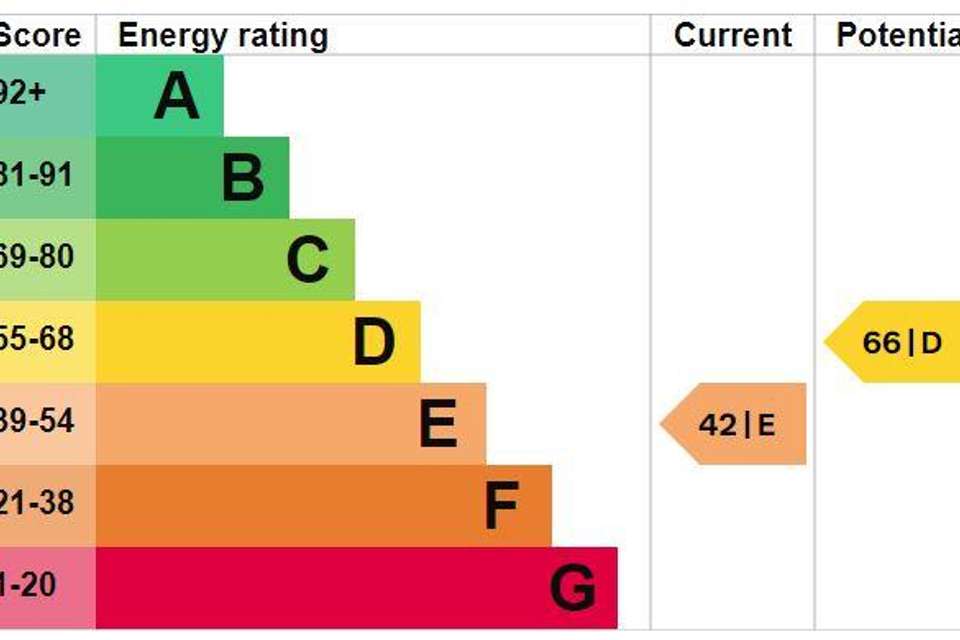2 bedroom flat for sale
Serotine Close, Fareham PO17flat
bedrooms

Property photos




+8
Property description
NO ONWARD CHAIN. Well presented and spacious two bedroom upper floor apartment with ensuite shower room, fitted kitchen and allocated parking.
The Accommodation Comprises:-
Front door with security entry system into:-
Entrance Hall:-
Stairs to the apartment, front door into:-
Inner Hallway:-
Sash window to side, front door into:-
Main Hallway:- - 23' 6'' x 3' 9'' (7.16m x 1.14m)
Double radiator, picture rail, coving to flat ceiling, smoke detector, two sash windows, deep cupboard with shelving for storage.
Lounge:- - 15' 10'' x 15' 7'' (4.82m x 4.75m)
Sash windows to front and side elevations, picture rail, coving to flat ceiling, radiator, glazed doors to:-
Kitchen/Diner:- - 15' 8'' x 8' 11'' (4.77m x 2.72m)
Sash window, double radiator, range of base and eye level units with work surfaces, one and a half bowl stainless steel sink unit with mixer tap, pelmet lighting, Neff ceramic hob with stainless steel extractor over, oven and grill, integrated fridge/freezer, integrated washer/dryer, integrated dishwasher.
Bedroom 1:- - 10' 5'' x 12' 4'' (3.17m x 3.76m)
Sash windows, double radiator, fitted wardrobe unit, door to:-
En-Suite Shower Room:- - 7' 1'' x 3' 11'' (2.16m x 1.19m)
Sash window, close-coupled wc with concealed cistern, wash hand basin with mixer tap, shower cubicle with sliding door, partly tiled, shaver socket, lighting and extractor inset ceiling.
Bedroom 2:- - 10' 5'' x 8' 7'' (3.17m x 2.61m)
Sash window, radiator, fitted wardrobe unit.
Bathroom:-
Close-coupled wc, pedestal wash hand basin with mixer tap, panelled bath with mixer tap and hand shower attachment, partly tiled, towel rail, picture rail, lighting and extractor inset, door to cupboard containing wall-mounted central heating boiler and Neptune hot water cylinder.
Outside:-
Allocated parking space and visitors parking.
Agents Notes:-
Leasehold.Lease Length: 979 Years (999 years from Jan-2003)Maintenance Charge is £1700 pa Approx, Ground Rent: £200 pa
Council Tax Band: C
Tenure: Leasehold
Lease Years Remaining: 979
Ground Rent: £200.00 per year
Service Charge: £1700.00 per year
The Accommodation Comprises:-
Front door with security entry system into:-
Entrance Hall:-
Stairs to the apartment, front door into:-
Inner Hallway:-
Sash window to side, front door into:-
Main Hallway:- - 23' 6'' x 3' 9'' (7.16m x 1.14m)
Double radiator, picture rail, coving to flat ceiling, smoke detector, two sash windows, deep cupboard with shelving for storage.
Lounge:- - 15' 10'' x 15' 7'' (4.82m x 4.75m)
Sash windows to front and side elevations, picture rail, coving to flat ceiling, radiator, glazed doors to:-
Kitchen/Diner:- - 15' 8'' x 8' 11'' (4.77m x 2.72m)
Sash window, double radiator, range of base and eye level units with work surfaces, one and a half bowl stainless steel sink unit with mixer tap, pelmet lighting, Neff ceramic hob with stainless steel extractor over, oven and grill, integrated fridge/freezer, integrated washer/dryer, integrated dishwasher.
Bedroom 1:- - 10' 5'' x 12' 4'' (3.17m x 3.76m)
Sash windows, double radiator, fitted wardrobe unit, door to:-
En-Suite Shower Room:- - 7' 1'' x 3' 11'' (2.16m x 1.19m)
Sash window, close-coupled wc with concealed cistern, wash hand basin with mixer tap, shower cubicle with sliding door, partly tiled, shaver socket, lighting and extractor inset ceiling.
Bedroom 2:- - 10' 5'' x 8' 7'' (3.17m x 2.61m)
Sash window, radiator, fitted wardrobe unit.
Bathroom:-
Close-coupled wc, pedestal wash hand basin with mixer tap, panelled bath with mixer tap and hand shower attachment, partly tiled, towel rail, picture rail, lighting and extractor inset, door to cupboard containing wall-mounted central heating boiler and Neptune hot water cylinder.
Outside:-
Allocated parking space and visitors parking.
Agents Notes:-
Leasehold.Lease Length: 979 Years (999 years from Jan-2003)Maintenance Charge is £1700 pa Approx, Ground Rent: £200 pa
Council Tax Band: C
Tenure: Leasehold
Lease Years Remaining: 979
Ground Rent: £200.00 per year
Service Charge: £1700.00 per year
Interested in this property?
Council tax
First listed
Over a month agoEnergy Performance Certificate
Serotine Close, Fareham PO17
Marketed by
Fenwicks Estate Agents - Fareham 3 West Street Fareham, Hampshire PO16 0BGCall agent on 01329 285500
Placebuzz mortgage repayment calculator
Monthly repayment
The Est. Mortgage is for a 25 years repayment mortgage based on a 10% deposit and a 5.5% annual interest. It is only intended as a guide. Make sure you obtain accurate figures from your lender before committing to any mortgage. Your home may be repossessed if you do not keep up repayments on a mortgage.
Serotine Close, Fareham PO17 - Streetview
DISCLAIMER: Property descriptions and related information displayed on this page are marketing materials provided by Fenwicks Estate Agents - Fareham. Placebuzz does not warrant or accept any responsibility for the accuracy or completeness of the property descriptions or related information provided here and they do not constitute property particulars. Please contact Fenwicks Estate Agents - Fareham for full details and further information.













