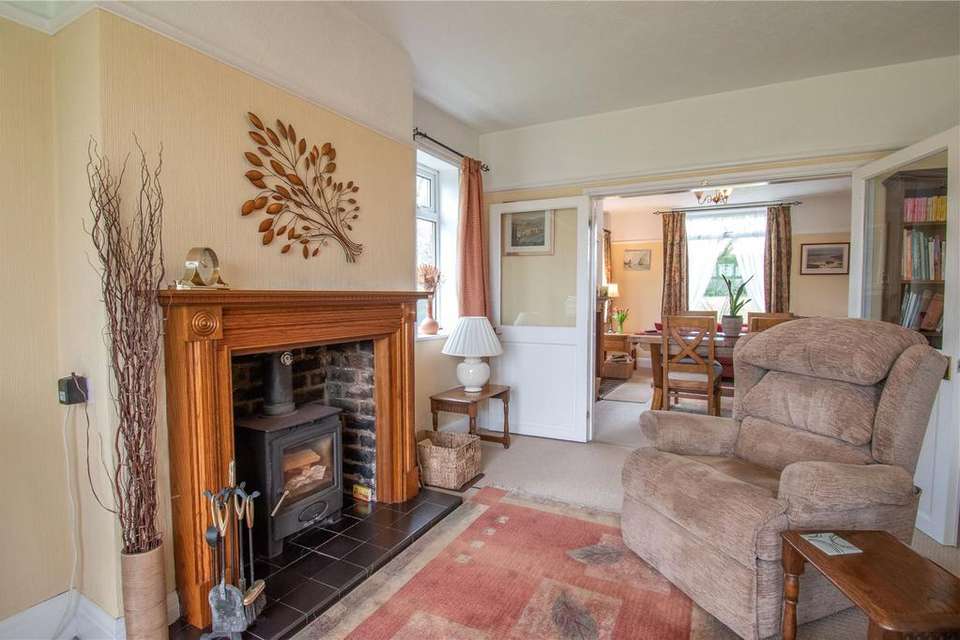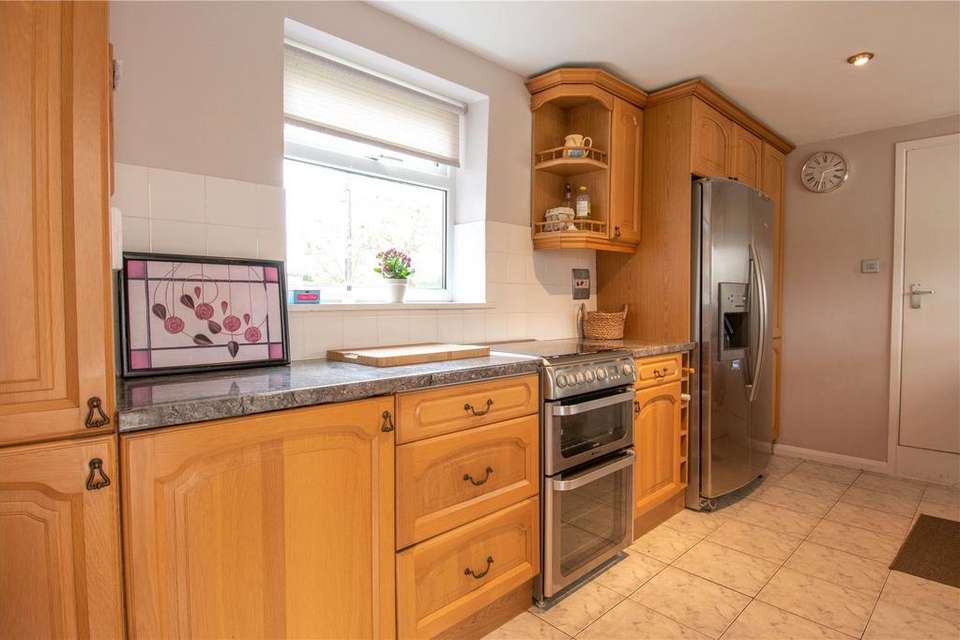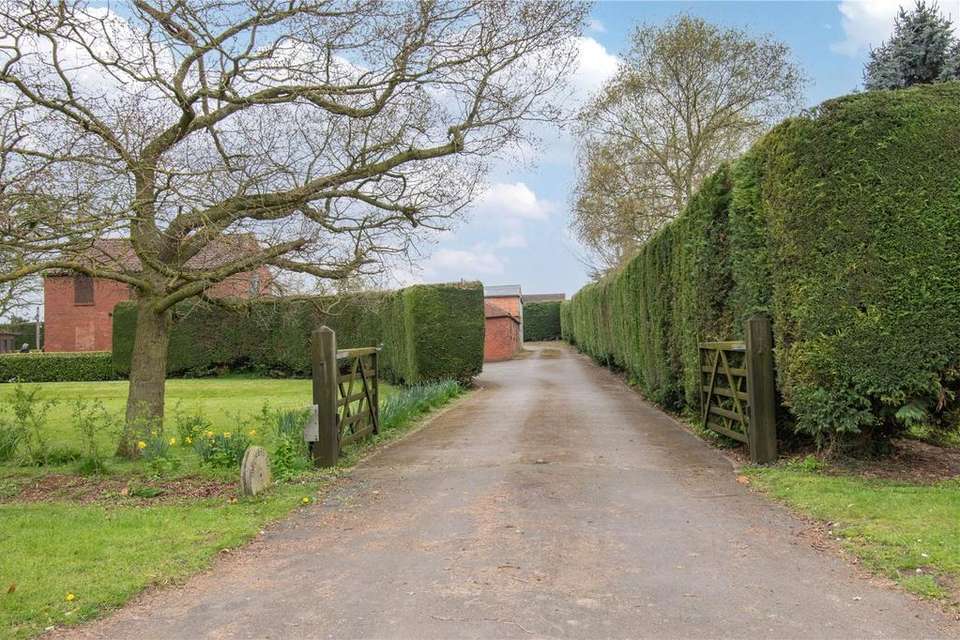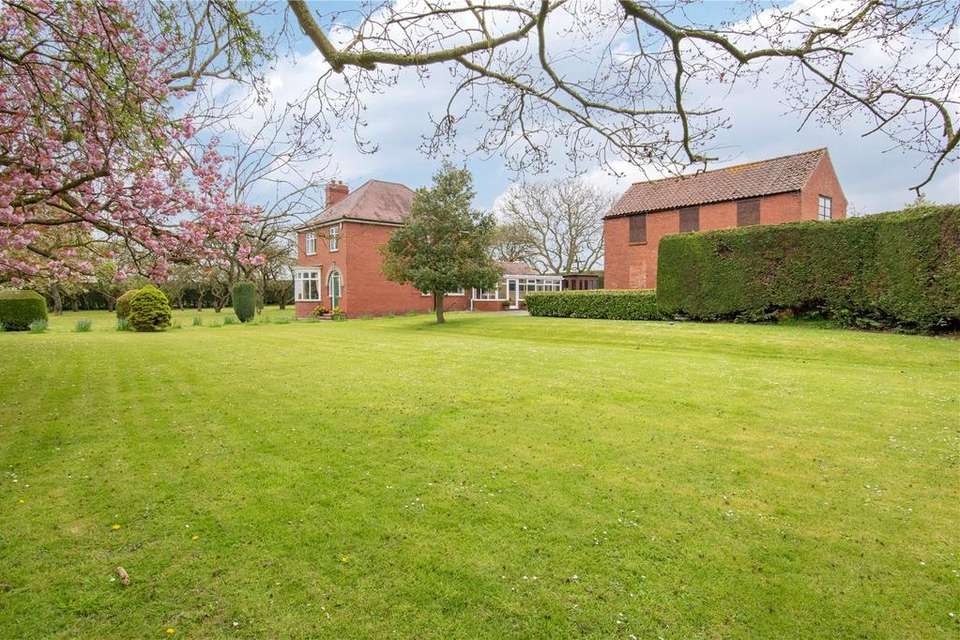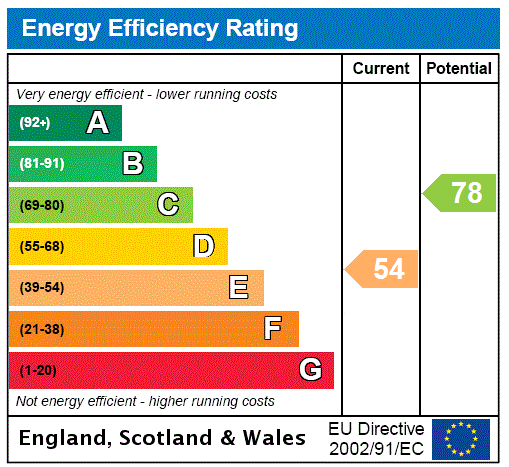3 bedroom detached house for sale
Winteringham, DN15detached house
bedrooms
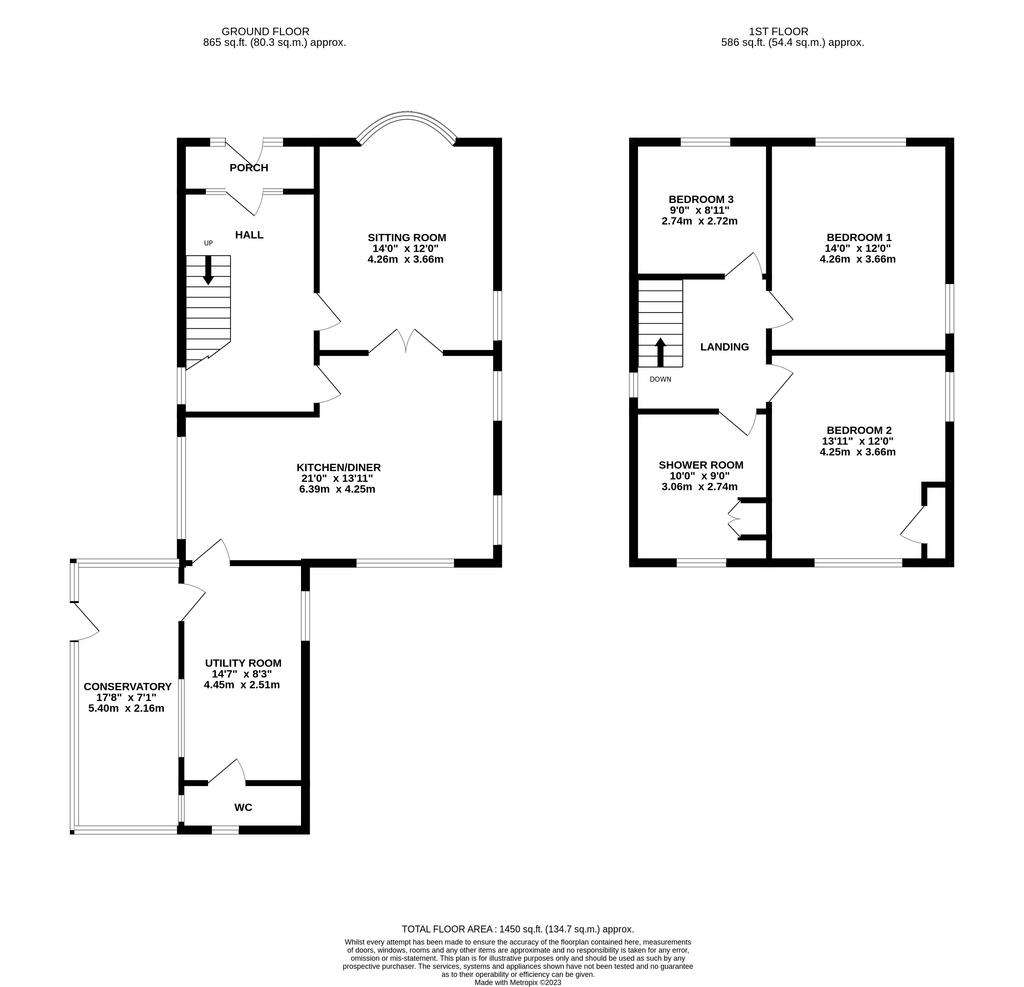
Property photos




+29
Property description
This spacious traditional family home set in superb grounds with several outbuildings provide excellent garaging, workshop, and storage space. Circa four acre paddock available via separate negotiation.
Located on the outskirts of the rural Lincolnshire village of Winteringham benefitting from far-reaching views to East Yorkshire across open countryside and the Humber.
Step Inside
The front formal entrance to the property is via an arched half glazed entrance door which opens into a porch which in turn leads into the hall with spindled return staircase to the first floor.
A forward-facing bay windowed sitting room looks over the front garden and country views beyond, a second window looks over the side garden. The room is set around a traditional wood fire surround with inset wood burning stove. Double half glazed doors open from the sitting room into the dual aspect dining room which also has a fireplace with a wood burning stove.
The dining room is open plan to the kitchen which is fitted in a range of shaker style cabinets in cream which includes integrated appliances. A door from the kitchen opens to a spacious utility which is fitted in a range of wood fronted cabinets with a second oven and space for washing machine and fridge freezer. A door opens from the utility into a cloakroom with two-piece suite.
Completing the ground floor is a sunroom with a set of double doors and a single door opening to the rear aspect.
Step Upstairs
The landing leads to three bedrooms, one of the forward-facing bedrooms is currently used as a home study and a spacious family shower room serves the bedrooms.
Step Outside
It is the outside space that makes this property so special with expansive lawned gardens surrounding the house and outbuildings. A gated entrance opens onto a tarmacked drive which looks over a deep lawned garden with an array of small trees and shrubs to the front of the property which extends to meet the side garden. A pedestrian gated entrance opens to a path to the front door flanked to both sides by the garden.
A high leylandii hedge provides screening from the garden to the drive which sweeps around to the side entrance of the house and serves the outbuildings. There are a series of outbuildings providing garaging and workshop space with ample storage space.
To the rear of the property is a paved patio with timber summer house and brick-built barbecue area which looks over a lawned garden with a series of trees and hedge boundary. The rear garden flows around the side of the property to meet the front lawned gardens.
Note
Cica Four Acre Paddock Available Via Separate Negotiation.
Located on the outskirts of the rural Lincolnshire village of Winteringham benefitting from far-reaching views to East Yorkshire across open countryside and the Humber.
Step Inside
The front formal entrance to the property is via an arched half glazed entrance door which opens into a porch which in turn leads into the hall with spindled return staircase to the first floor.
A forward-facing bay windowed sitting room looks over the front garden and country views beyond, a second window looks over the side garden. The room is set around a traditional wood fire surround with inset wood burning stove. Double half glazed doors open from the sitting room into the dual aspect dining room which also has a fireplace with a wood burning stove.
The dining room is open plan to the kitchen which is fitted in a range of shaker style cabinets in cream which includes integrated appliances. A door from the kitchen opens to a spacious utility which is fitted in a range of wood fronted cabinets with a second oven and space for washing machine and fridge freezer. A door opens from the utility into a cloakroom with two-piece suite.
Completing the ground floor is a sunroom with a set of double doors and a single door opening to the rear aspect.
Step Upstairs
The landing leads to three bedrooms, one of the forward-facing bedrooms is currently used as a home study and a spacious family shower room serves the bedrooms.
Step Outside
It is the outside space that makes this property so special with expansive lawned gardens surrounding the house and outbuildings. A gated entrance opens onto a tarmacked drive which looks over a deep lawned garden with an array of small trees and shrubs to the front of the property which extends to meet the side garden. A pedestrian gated entrance opens to a path to the front door flanked to both sides by the garden.
A high leylandii hedge provides screening from the garden to the drive which sweeps around to the side entrance of the house and serves the outbuildings. There are a series of outbuildings providing garaging and workshop space with ample storage space.
To the rear of the property is a paved patio with timber summer house and brick-built barbecue area which looks over a lawned garden with a series of trees and hedge boundary. The rear garden flows around the side of the property to meet the front lawned gardens.
Note
Cica Four Acre Paddock Available Via Separate Negotiation.
Interested in this property?
Council tax
First listed
Over a month agoEnergy Performance Certificate
Winteringham, DN15
Marketed by
Fine & Country - Northern Lincolnshire Osborne Chambers, 25 Osborne Street Grimsby DN31 1EYPlacebuzz mortgage repayment calculator
Monthly repayment
The Est. Mortgage is for a 25 years repayment mortgage based on a 10% deposit and a 5.5% annual interest. It is only intended as a guide. Make sure you obtain accurate figures from your lender before committing to any mortgage. Your home may be repossessed if you do not keep up repayments on a mortgage.
Winteringham, DN15 - Streetview
DISCLAIMER: Property descriptions and related information displayed on this page are marketing materials provided by Fine & Country - Northern Lincolnshire. Placebuzz does not warrant or accept any responsibility for the accuracy or completeness of the property descriptions or related information provided here and they do not constitute property particulars. Please contact Fine & Country - Northern Lincolnshire for full details and further information.





