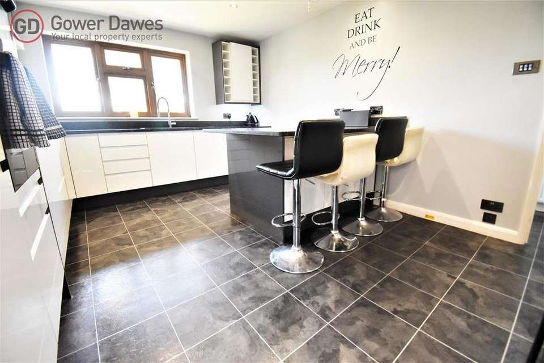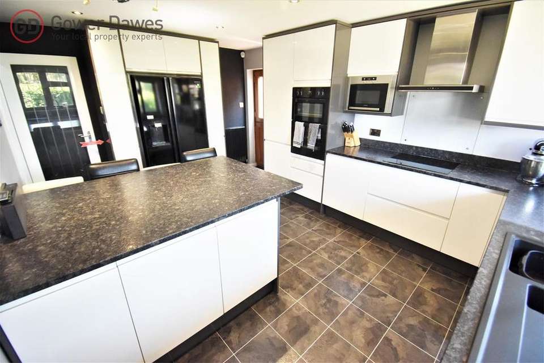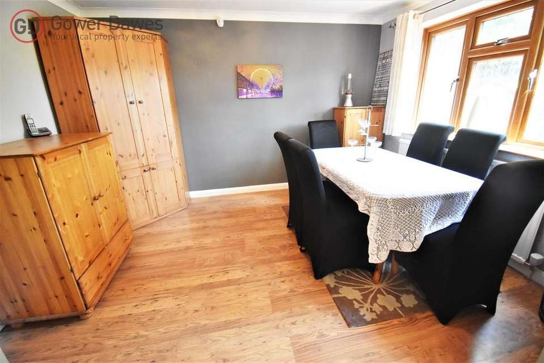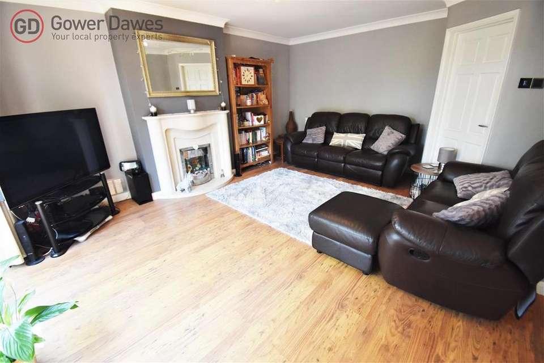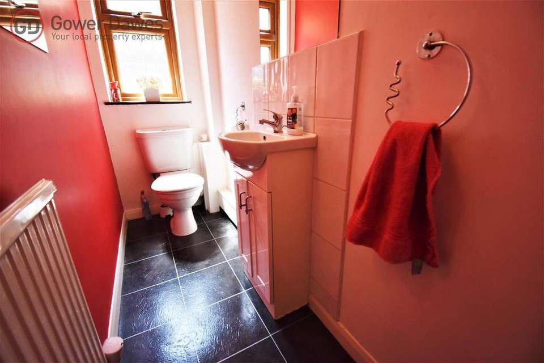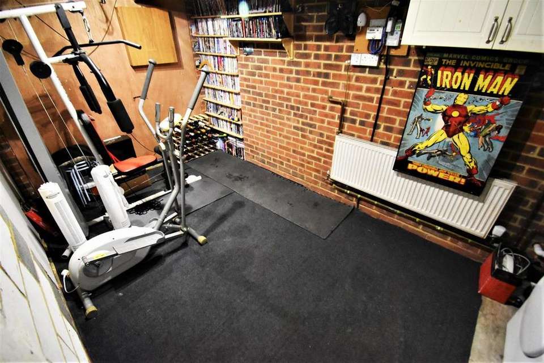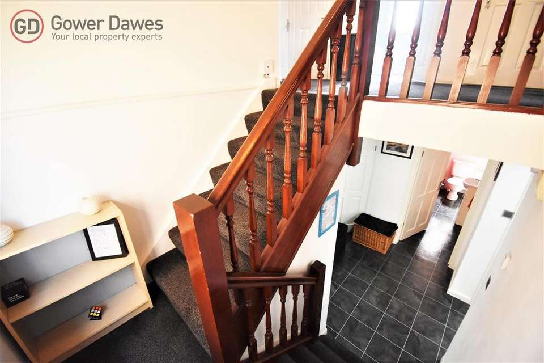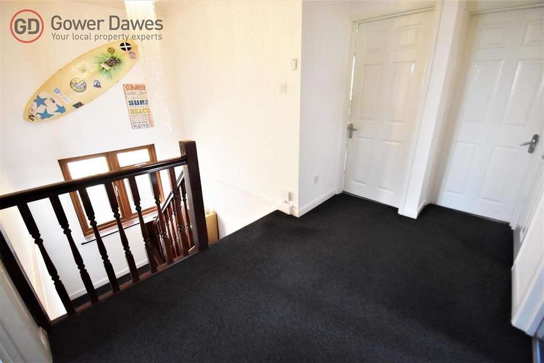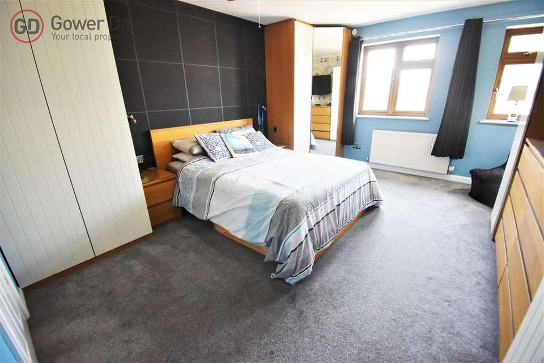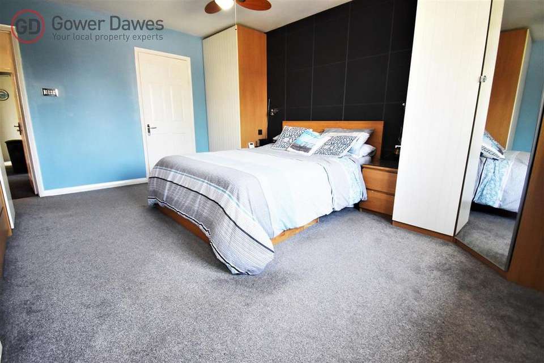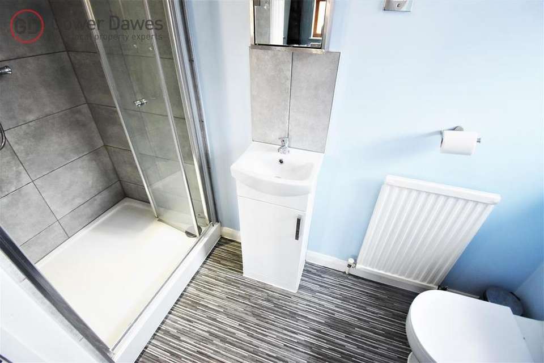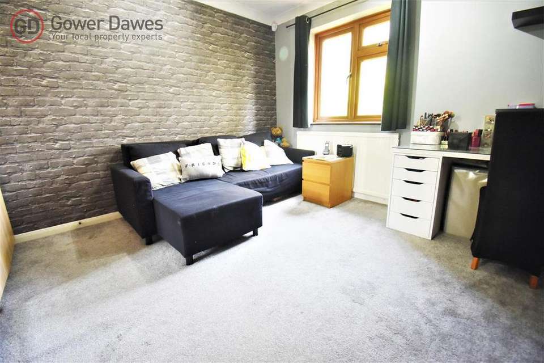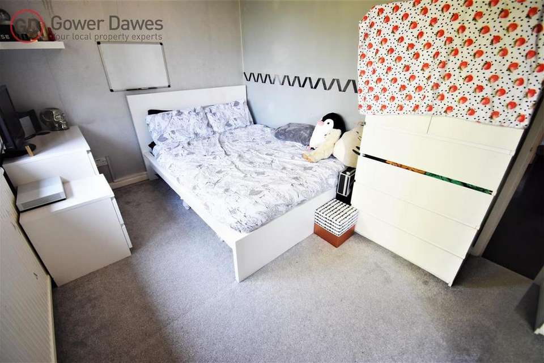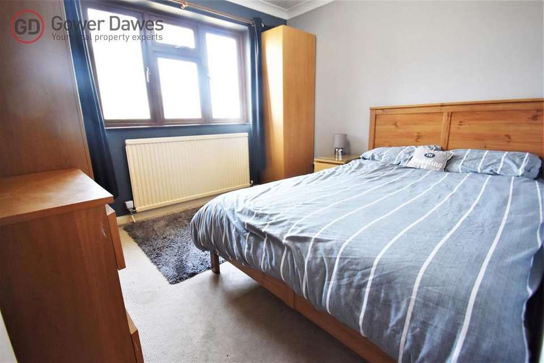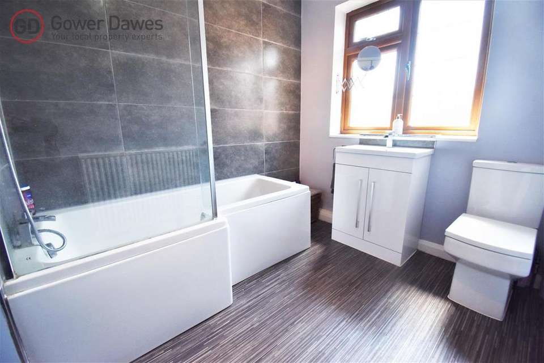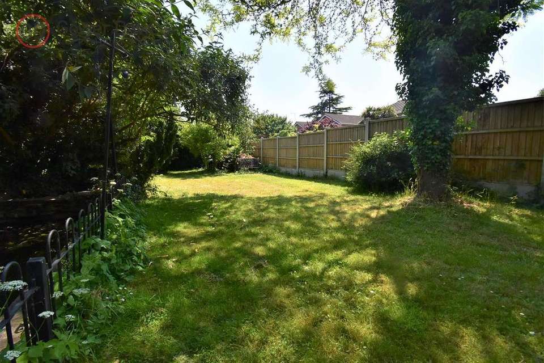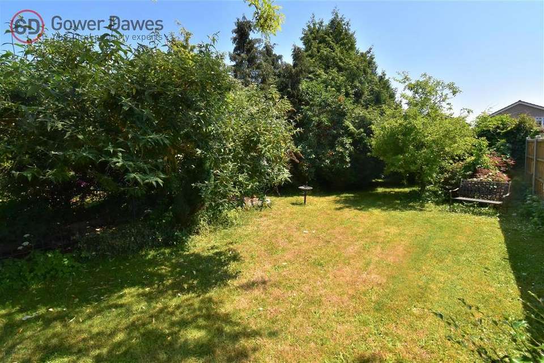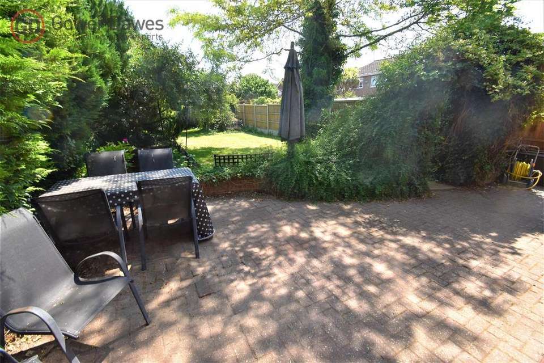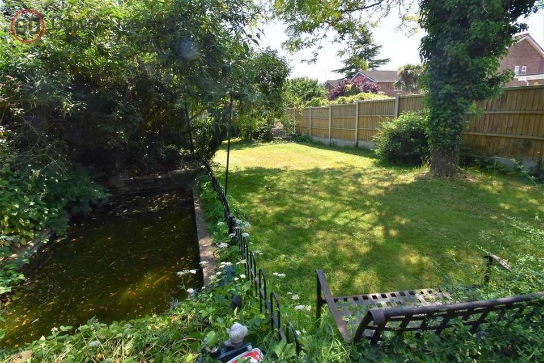4 bedroom detached house for sale
Branksome Avenue, Stanford-Le-Hopedetached house
bedrooms
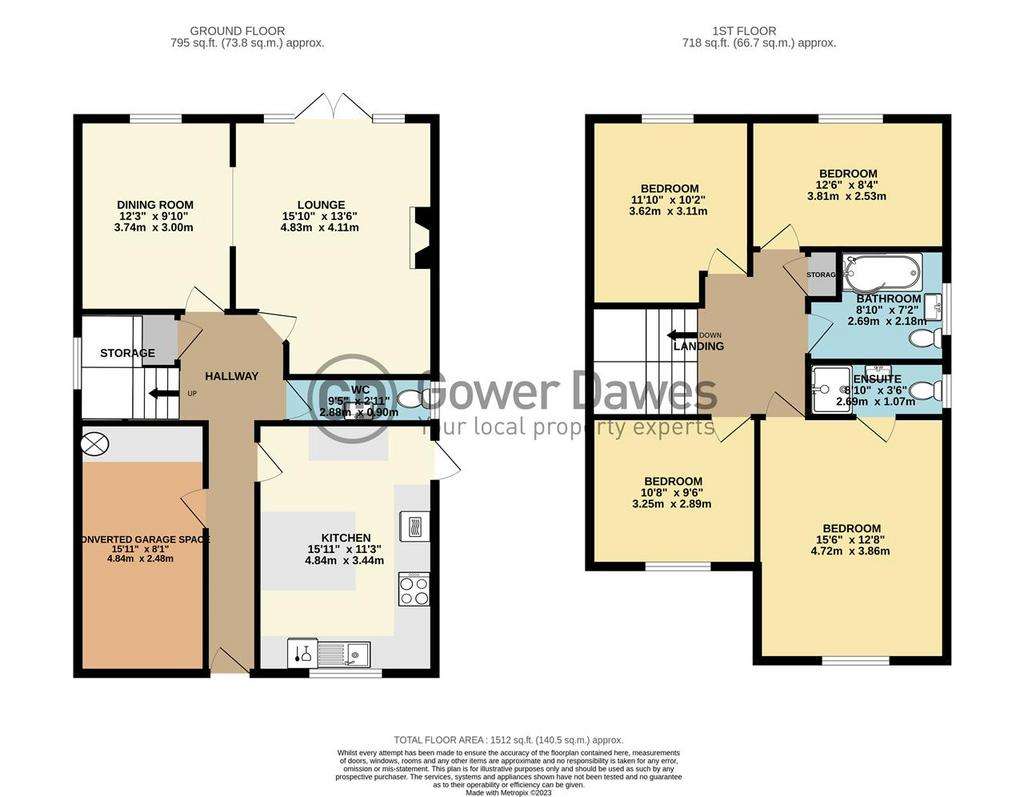
Property photos

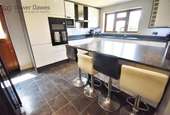
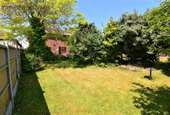
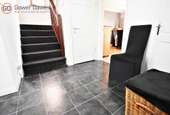
+19
Property description
*GREAT PLOT & LOCATION* Well presented and spacious four bedroom detached property in a sought-after road in Stanford-le-Hope.
Externally the property boasts a frontal driveway for multiple vehicles, side access to a south-east facing rear garden (approx 90ft) with patio, large lawn area and a pond.
Internally the layout consist of a spacious entrance hall, modern kitchen with integrated appliances, large island & fully leathered solid granite worktops, a converted garage currently used as a home gym / utility area, a ground floor cloakroom, dining room leading to family lounge, spacious landing, four large double bedrooms with en suite to master and a main family bathroom.
The property boasts smart home technology throughout including smart lights, sockets and a multi zone heating system all controllable through smart speakers / mobile devices. Full low energy LED light bulbs throughout.
Branksome Avenue is among one of the most sought-after roads in Stanford-le-Hope and provides quick access to multiple popular schools, a13 / m25 road links and is within a 1 mile radius (approx 20 min walk) of Stanford-le-Hope C2C train station providing access into east/central London.
EPC Rating: C
Council Tax band 24/25: Band F £2,947.62 per annum (Thurrock Borough Council)
For further information about the property or to arrange an internal viewing please contact Gower Dawes[use Contact Agent Button].
Hallway 2.12m (6' 11") max x 7.00m (23' 0")
Kitchen 3.44m (11' 3") x 4.86m (15' 11")
Integrated dishwasher, oven, hob, microwave & leathered solid granite worktops.
Dining Room 2.99m (9' 10") x 3.74m (12' 3")
Lounge 4.83m (15' 10") x 4.11m (13' 6")
Ground Floor Cloakroom 2.87m (9' 5") x 0.90m (2' 11")
Converted Garage 2.46m (8' 1") x 4.77m (15' 8")
Landing 4.23m (13' 11") x 3.37m (11' 1") max
Master Bedroom 3.86m (12' 8") x 4.72m (15' 6")
Ensuite 2.77m (9' 1") x 1.03m (3' 5")
Bedroom Two 3.22m (10' 7") x 3.75m (12' 4")
Bedroom Three 3.85m (12' 8") x 2.52m (8' 3")
Bedroom Four 3.25m (10' 8") x 2.88m (9' 5")
Bathroom 2.88m (9' 5") x 2.19m (7' 2")
Garden 9.34m (30' 8") x 28.00m (91' 10") Approx
Estate Agents Note
In accordance with the Estate Agents Act 1979, we must disclose that the vendor/s of this property is an associate to a member of Gower Dawes Estate Agents staff
Externally the property boasts a frontal driveway for multiple vehicles, side access to a south-east facing rear garden (approx 90ft) with patio, large lawn area and a pond.
Internally the layout consist of a spacious entrance hall, modern kitchen with integrated appliances, large island & fully leathered solid granite worktops, a converted garage currently used as a home gym / utility area, a ground floor cloakroom, dining room leading to family lounge, spacious landing, four large double bedrooms with en suite to master and a main family bathroom.
The property boasts smart home technology throughout including smart lights, sockets and a multi zone heating system all controllable through smart speakers / mobile devices. Full low energy LED light bulbs throughout.
Branksome Avenue is among one of the most sought-after roads in Stanford-le-Hope and provides quick access to multiple popular schools, a13 / m25 road links and is within a 1 mile radius (approx 20 min walk) of Stanford-le-Hope C2C train station providing access into east/central London.
EPC Rating: C
Council Tax band 24/25: Band F £2,947.62 per annum (Thurrock Borough Council)
For further information about the property or to arrange an internal viewing please contact Gower Dawes[use Contact Agent Button].
Hallway 2.12m (6' 11") max x 7.00m (23' 0")
Kitchen 3.44m (11' 3") x 4.86m (15' 11")
Integrated dishwasher, oven, hob, microwave & leathered solid granite worktops.
Dining Room 2.99m (9' 10") x 3.74m (12' 3")
Lounge 4.83m (15' 10") x 4.11m (13' 6")
Ground Floor Cloakroom 2.87m (9' 5") x 0.90m (2' 11")
Converted Garage 2.46m (8' 1") x 4.77m (15' 8")
Landing 4.23m (13' 11") x 3.37m (11' 1") max
Master Bedroom 3.86m (12' 8") x 4.72m (15' 6")
Ensuite 2.77m (9' 1") x 1.03m (3' 5")
Bedroom Two 3.22m (10' 7") x 3.75m (12' 4")
Bedroom Three 3.85m (12' 8") x 2.52m (8' 3")
Bedroom Four 3.25m (10' 8") x 2.88m (9' 5")
Bathroom 2.88m (9' 5") x 2.19m (7' 2")
Garden 9.34m (30' 8") x 28.00m (91' 10") Approx
Estate Agents Note
In accordance with the Estate Agents Act 1979, we must disclose that the vendor/s of this property is an associate to a member of Gower Dawes Estate Agents staff
Interested in this property?
Council tax
First listed
Over a month agoBranksome Avenue, Stanford-Le-Hope
Marketed by
Gower Dawes - Grays 17 Defoe Parade Chadwell St Mary Grays, Essex RM16 4QRPlacebuzz mortgage repayment calculator
Monthly repayment
The Est. Mortgage is for a 25 years repayment mortgage based on a 10% deposit and a 5.5% annual interest. It is only intended as a guide. Make sure you obtain accurate figures from your lender before committing to any mortgage. Your home may be repossessed if you do not keep up repayments on a mortgage.
Branksome Avenue, Stanford-Le-Hope - Streetview
DISCLAIMER: Property descriptions and related information displayed on this page are marketing materials provided by Gower Dawes - Grays. Placebuzz does not warrant or accept any responsibility for the accuracy or completeness of the property descriptions or related information provided here and they do not constitute property particulars. Please contact Gower Dawes - Grays for full details and further information.





