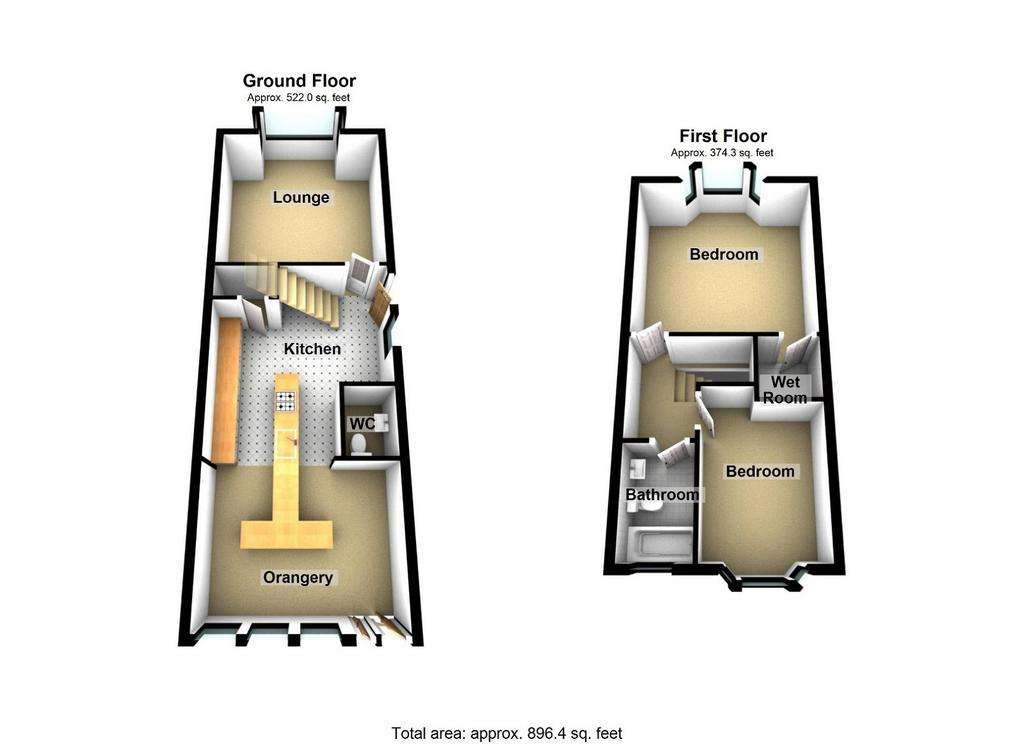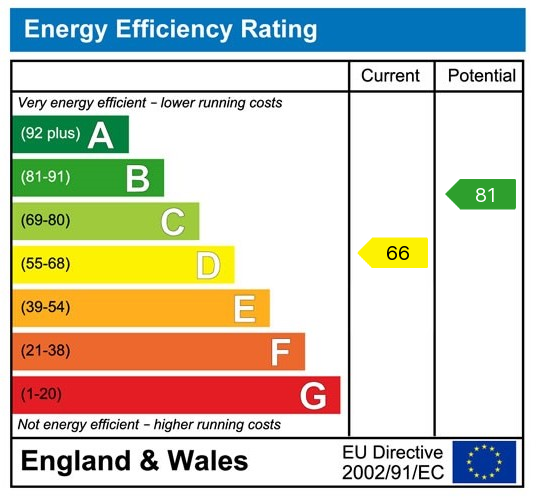2 bedroom mews house for sale
Healds Green, Chaddertonterraced house
bedrooms

Property photos




+17
Property description
With no onward chain this enviably situated lovingly maintained, two bedroom 2 1/2 bath extended home in a desirable neighbourhood, where houses don’t often come onto the market is yours to buy. You‘ll get access to a sunny patio area that’s perfect for when you have your friends and family around” and off road parking for 3/4 cars.You will have easy access to the motorway and train station and there are popular amenities, open countryside, cycling routes and attractive parks and cafe on your doorstep.The property has been updated to create modern home with a gorgeous lounge offering uninterrupted views.A light filled open/plan kitchen/orangery is perfect for entertaining, housing a multipurpose space with branded fitted appliances and Corian worktops along a central island.There is also the perfect addition of a modern cloakroom with Villeroy and Boch sanitary ware and underfloor heating which, is throughout the ground floor area.The large master bedroom has lovely views of open green lined trees and fields and access to a recently updated wet room with a rainfall shower and a separate hand held shower with inbuilt tiled shelving and lighting , with a bespoke mirror and shower door and underfloor heating.One further double bedroom comes with fitted hanging and shelving storage.The luxurious family bathroom is fitted with underfloor heating, designer towel rail and lighting accessories with integrated storage for a more organised and sleek aesthetic look.The gardens are low maintenance with raised beds and space for a dining and barbecue area that enjoys uninterrupted sunshine and views.There is a detached brick garage with the benefit of full electrics , attic storage and spacious shelving.Call now to schedule a viewing.ENTRANCEKITCHEN - 4.44m x 4.57m (14'7" x 15'0")ORANGERY - 4.44m x 3.12m (14'7" x 10'3")CLOAKROOM/W.CLOUNGE - 4.44m x 3.84m (14'7" x 12'7")LANDINGBEDROOM ONE - 4.32m x 3.81m (14'2" x 12'6")EN-SUITE WET ROOMBEDROOM TWO - 2.49m x 2.64m (8'2" x 8'8")BATHROOMGARAGEADDITIONAL INFORMATIONTENURE: - Solicitor to confirm details.COUNCIL BAND: C - Please note these are subject to change occasionally, so we advise you make your own checks with the local council prior to completion.VIEWING ARRANGEMENTS: Strictly by appointment with the agents.AGENTS NOTEWhilst every care has been taken to prepare these sales particulars they are for guidance purposes only. Potential buyers should fully investigate any issues that maybe personally important to them prior to completion. All measurements are approximate and are for general guidance purposes only and whilst every care has been taken to ensure their accuracy, they should not be relied upon and potential buyers are advised to recheck the measurements. Fixtures and Fittings stated as included in the property are based on achieving the asking price.
Interested in this property?
Council tax
First listed
Over a month agoEnergy Performance Certificate
Healds Green, Chadderton
Marketed by
Kirkham Property - Oldham 509 Middleton Road, Chadderton Oldham OL9 9SHCall agent on 0161 626 5688
Placebuzz mortgage repayment calculator
Monthly repayment
The Est. Mortgage is for a 25 years repayment mortgage based on a 10% deposit and a 5.5% annual interest. It is only intended as a guide. Make sure you obtain accurate figures from your lender before committing to any mortgage. Your home may be repossessed if you do not keep up repayments on a mortgage.
Healds Green, Chadderton - Streetview
DISCLAIMER: Property descriptions and related information displayed on this page are marketing materials provided by Kirkham Property - Oldham. Placebuzz does not warrant or accept any responsibility for the accuracy or completeness of the property descriptions or related information provided here and they do not constitute property particulars. Please contact Kirkham Property - Oldham for full details and further information.






















