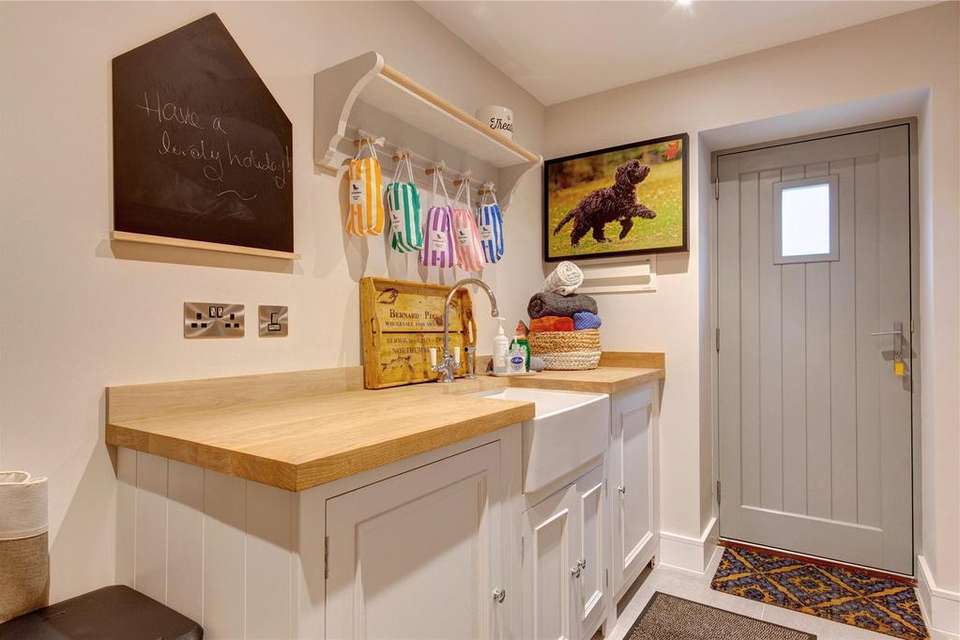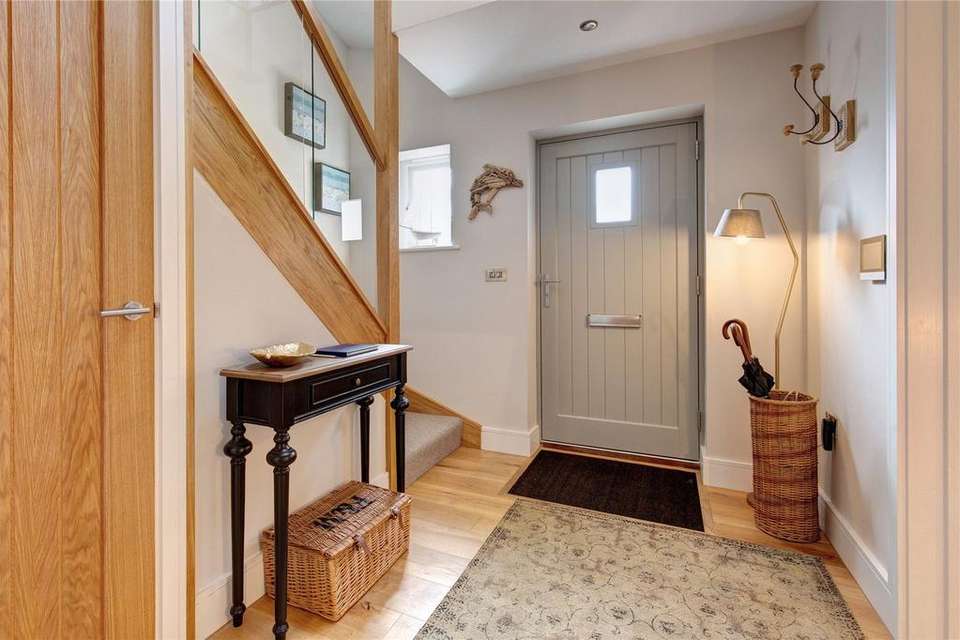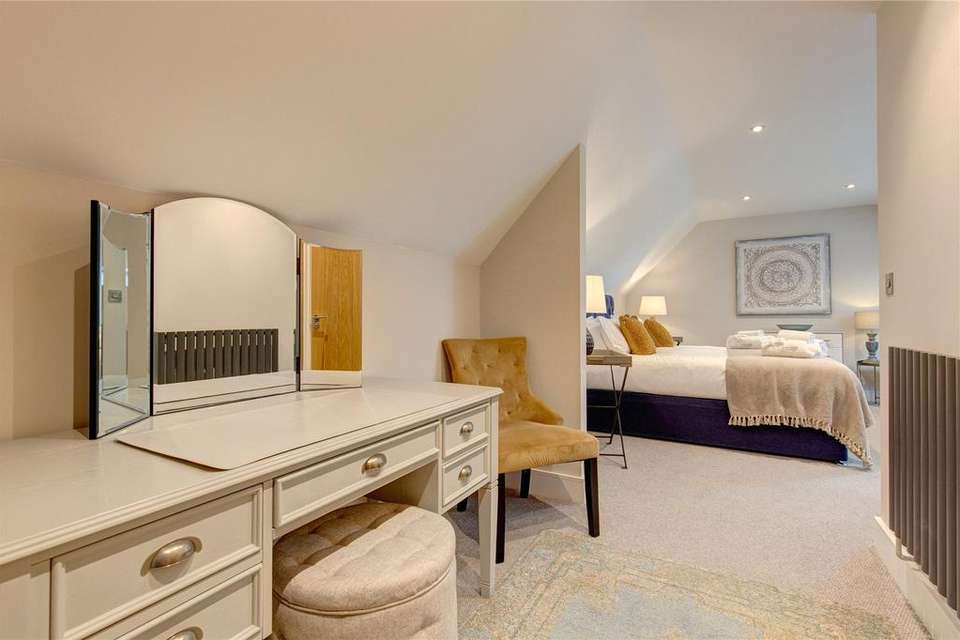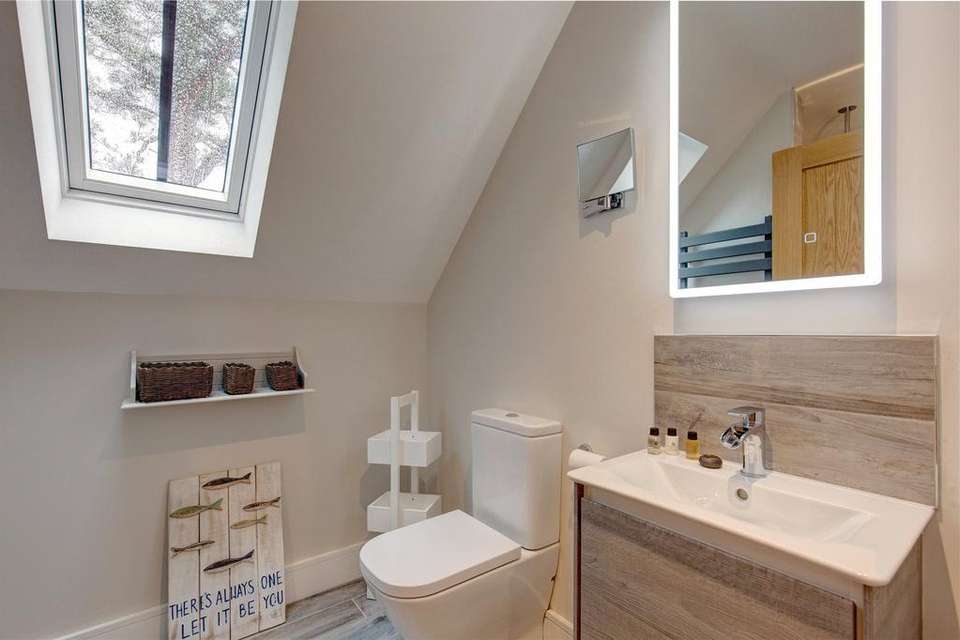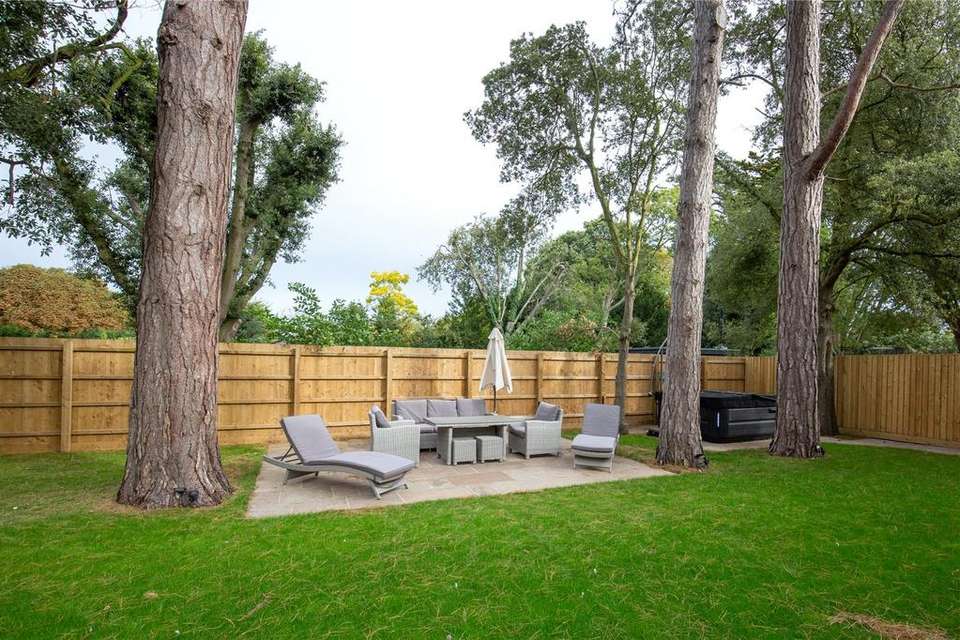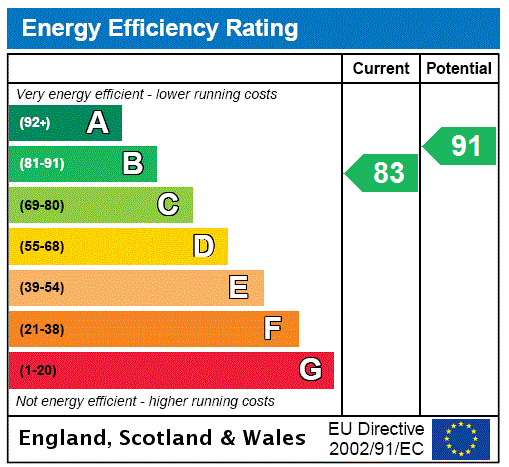4 bedroom house for sale
Norfolk, PE36house
bedrooms
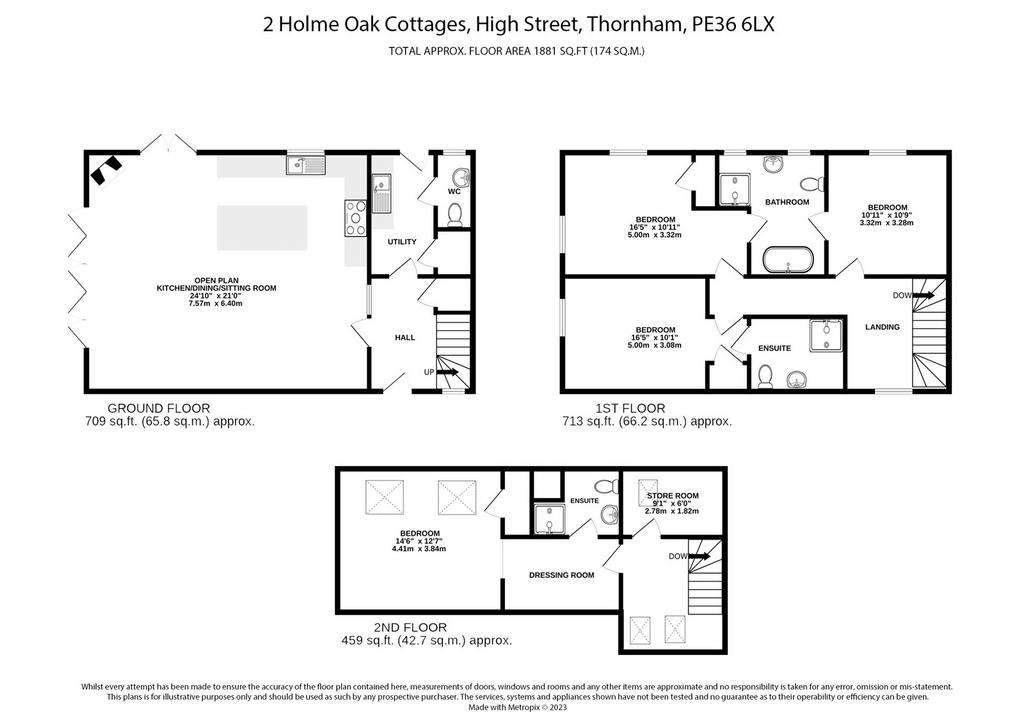
Property photos



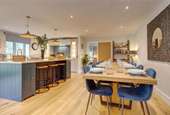
+29
Property description
An immaculately presented two-year-old brick and flint property located in a quiet loke in the centre of the highly sought after coastal village of Thornham, with 2 parking spaces and guest parking, lovely garden and garden room/studio. Established holiday letting income generation.
__________
GROUND FLOOR
- Entrance hall
- Fantastic open plan kitchen/dining/sitting room
- Boot room/utility
- WC
__________
FIRST FLOOR
- Double bedroom with en suite shower room
- Double bedroom with shared Jack and Jill bath/shower room
- 4 bed built in bunk bedroom with shared us of Jack and Jill bath/shower room
__________
SECOND FLOOR
- Main bedroom with dressing area and en suite shower room
- Small single bedroom currently used as housekeeping store
__________
OTHER
- Built 2021 by Willow Group Estates with some new build warranty remaining
- Successfully holiday let through Barefoot Retreats – future projection figures available.
- High specification fixtures and fittings throughout
- Engineered oak flooring to ground floor with tiled bathrooms and utility room.
- Electric vehicle charging point
- Air source heat pump
- Pressurised water system
- Underfloor heating on ground floor, radiators upstairs
- Fast broadband
- Contents available by separate negotiation
- The property is attached
__________
OUTSIDE
- Shared gated driveway
- 2 owned parking spaces and guest parking
- Generous garden with terrace
- Spacious garden studio
__________
DRIVING DISTANCES (approx.)
- Burnham Market 7 miles
- Hunstanton 4 miles
- Kings Lynn 21 miles (mainline trains to London Kings Cross via Cambridge)
- Brancaster Staithe 4 miles
__________
SITUATION
The highly sought-after village of Thornham sits in a designated Area of Outstanding Natural Beauty on the North Norfolk Coast.
This is a small village with fantastic amenities, including a village hall with playing fields and tennis court. A fine parish church, three popular gastro pubs, and the Thornham Deli for delicious treats, dining and lifestyle shop.
The ever-expanding Drove Orchard on the edge of the village has a farm shop selling local produce, pick your own, Gurney’s Fish Shed, Eric’s Fish and Chip shop and The Yurt Eric's Pizza restaurant. It also has several clothing and gift shops, a garden nursery and a hairdressing salon.
Leisure pursuits include bird watching with famous bird reserves at nearby Titchwell and Holme, Golf at Hunstanton and The Royal West Norfolk Golf Club at Brancaster, wonderful coastal walks, cycling, salt marsh, dunes and miles of beautiful sandy beaches for lazy summer days.
There is also a thriving sailing club in the nearby village of Brancaster Staithe which has a natural harbour and picturesque tidal creeks, leading out to Scolt Head Island Nature Reserve.
The well-known village of Burnham Market is just seven miles to the south with attractive Georgian properties running along the edge of the large village green. Here there is an eclectic selection of designer boutiques and traditional shops, including a butcher, fresh fish shop, book shop, art galleries, wine merchant and deli. The nearest main line railway service is twenty-one miles to the southwest at Kings Lynn to Cambridge and London Kings Cross
__________
DESCRIPTION
2 Holme Oak Cottages sits within a row of beautifully constructed brick and flint properties that were built by the well-regarded Willow Group about 2 years ago.
The front door opens to a good-sized entrance hall with lots of natural light and contemporary oak stairs with glass balustrade leading up to 2 further floors. There is a useful under stair cupboard in this hallway.
This room leads into a fantastic open plan kitchen/dining/family room, perfect for social gathering with plenty of space for a large dining table, comfortable seating, and a stylish fully fitted kitchen. It has 2 large expenses of bifold doors that open to the garden allowing seamless indoor-outdoor living on warm days.
There is a wood burning stove for a cosy focus point, and like the entire ground floor this room has underfloor heating.
The Neptune wooden kitchen includes a range of fitted base and wall units, quartz worktops, Belfast sink and a large island/breakfast bar. Neff Integrated appliances include 2 wall mounted cookers, an induction hob and extractor, a large fridge freezer, a further undercounter fridge and a drinks fridge.
Also on the ground floor, the utility/boot room has a back door to the garden, fitted cupboards, Belfast sink and integrated Neff washing machine. There is a separate WC leading off the utility room.
Taking the stairs to the first floor, here there is a double bedroom with west aspect and an en suite contemporary shower room, a further double with lovely views out over gardens and fitted wardrobes and a fully fitted bunk room with 4 wooden bunk beds. The later two share use of a beautifully designed Jack and Jill bathroom with freestanding contemporary bath, large shower, vanity unit, heated towel rail and white sanitary wear.
On the second floor, the main bedroom has a dressing area, fitted wardrobes and an ensuite shower room. There is a further small room on this floor that is currently used as a housekeeping storeroom for the holiday letting, but it could be a study or small single bedroom.
__________
OUTSIDE
The three properties sit in a quiet loke hidden away from the coast road in a quiet spot. Double electric gates open to a large area of gravelled parking; this property owns 2 allocated parking spaces with the benefit of a EV charging point, there is guest parking available.
The garden feels very private with south, west and north aspect, it is fully enclosed by wooden fencing and mostly laid to lawn with two sandstone entertaining terraces. It can be accessed for maintenance or after a day on the beach to avoid taking muddy dogs and sandy feet through the house via an outside gate and pathway. It also has a very useful outside shower!
A great timber garden room with power is currently set up as a games/party space but could work equally well as an artist/yoga studio or home office.
__________
LOCAL AUTHORITY
Kings Lynn and West Norfolk – Business Rated
__________
TENURE
Freehold
__________
SERVICES
Mains water, drainage and electricity, air source heat pump.
__________
DIRECTIONS
From Brancaster heading into Thornham on the A149 coast road proceed through the village and the entrance is marked to Holme Oak Cottages is on your right shortly after The Orange Tree pub.
__________
DATE DETAILS PRODUCED
May 2023
AGENTS NOTE
Holiday bookings are in place until 11th November 2023 and completion could not take place before this.
__________
IMPORTANT NOTICE
1. These particulars have been prepared in good faith as a general guide, they are not exhaustive and include information provided to us by other parties including the seller, not all of which will have been verified by us.
2. We have not carried out a detailed or structural survey; we have not tested any services, appliances or fittings. Measurements, floor plans, orientation and distances are given as approximate only and should not be relied on.
3. The photographs are not necessarily comprehensive or current, aspects may have changed since the photographs were taken. No assumption should be made that any contents are included in the sale.
4. We have not checked that the property has all necessary planning, building regulation approval, statutory or regulatory permissions or consents. Any reference to any alterations or use of any part of the property does not mean that necessary planning, building regulations, or other consent has been obtained.
5. Prospective purchasers should satisfy themselves by inspection, searches, enquiries, surveys, and professional advice about all relevant aspects of the property.
6. These particulars do not form part of any offer or contract and must not be relied upon as statements or representations of fact; we have no authority to make or give any representation or warranties in relation to the property. If these are required, you should include their terms in any contract between you and the seller.
7. Note to potential purchasers who intend to view the property; we would politely ask you discuss with our staff if there is any point of particular importance to you, before you make arrangements to visit or plan a viewing appointment.
8. Viewings are strictly by prior appointment.
__________
GROUND FLOOR
- Entrance hall
- Fantastic open plan kitchen/dining/sitting room
- Boot room/utility
- WC
__________
FIRST FLOOR
- Double bedroom with en suite shower room
- Double bedroom with shared Jack and Jill bath/shower room
- 4 bed built in bunk bedroom with shared us of Jack and Jill bath/shower room
__________
SECOND FLOOR
- Main bedroom with dressing area and en suite shower room
- Small single bedroom currently used as housekeeping store
__________
OTHER
- Built 2021 by Willow Group Estates with some new build warranty remaining
- Successfully holiday let through Barefoot Retreats – future projection figures available.
- High specification fixtures and fittings throughout
- Engineered oak flooring to ground floor with tiled bathrooms and utility room.
- Electric vehicle charging point
- Air source heat pump
- Pressurised water system
- Underfloor heating on ground floor, radiators upstairs
- Fast broadband
- Contents available by separate negotiation
- The property is attached
__________
OUTSIDE
- Shared gated driveway
- 2 owned parking spaces and guest parking
- Generous garden with terrace
- Spacious garden studio
__________
DRIVING DISTANCES (approx.)
- Burnham Market 7 miles
- Hunstanton 4 miles
- Kings Lynn 21 miles (mainline trains to London Kings Cross via Cambridge)
- Brancaster Staithe 4 miles
__________
SITUATION
The highly sought-after village of Thornham sits in a designated Area of Outstanding Natural Beauty on the North Norfolk Coast.
This is a small village with fantastic amenities, including a village hall with playing fields and tennis court. A fine parish church, three popular gastro pubs, and the Thornham Deli for delicious treats, dining and lifestyle shop.
The ever-expanding Drove Orchard on the edge of the village has a farm shop selling local produce, pick your own, Gurney’s Fish Shed, Eric’s Fish and Chip shop and The Yurt Eric's Pizza restaurant. It also has several clothing and gift shops, a garden nursery and a hairdressing salon.
Leisure pursuits include bird watching with famous bird reserves at nearby Titchwell and Holme, Golf at Hunstanton and The Royal West Norfolk Golf Club at Brancaster, wonderful coastal walks, cycling, salt marsh, dunes and miles of beautiful sandy beaches for lazy summer days.
There is also a thriving sailing club in the nearby village of Brancaster Staithe which has a natural harbour and picturesque tidal creeks, leading out to Scolt Head Island Nature Reserve.
The well-known village of Burnham Market is just seven miles to the south with attractive Georgian properties running along the edge of the large village green. Here there is an eclectic selection of designer boutiques and traditional shops, including a butcher, fresh fish shop, book shop, art galleries, wine merchant and deli. The nearest main line railway service is twenty-one miles to the southwest at Kings Lynn to Cambridge and London Kings Cross
__________
DESCRIPTION
2 Holme Oak Cottages sits within a row of beautifully constructed brick and flint properties that were built by the well-regarded Willow Group about 2 years ago.
The front door opens to a good-sized entrance hall with lots of natural light and contemporary oak stairs with glass balustrade leading up to 2 further floors. There is a useful under stair cupboard in this hallway.
This room leads into a fantastic open plan kitchen/dining/family room, perfect for social gathering with plenty of space for a large dining table, comfortable seating, and a stylish fully fitted kitchen. It has 2 large expenses of bifold doors that open to the garden allowing seamless indoor-outdoor living on warm days.
There is a wood burning stove for a cosy focus point, and like the entire ground floor this room has underfloor heating.
The Neptune wooden kitchen includes a range of fitted base and wall units, quartz worktops, Belfast sink and a large island/breakfast bar. Neff Integrated appliances include 2 wall mounted cookers, an induction hob and extractor, a large fridge freezer, a further undercounter fridge and a drinks fridge.
Also on the ground floor, the utility/boot room has a back door to the garden, fitted cupboards, Belfast sink and integrated Neff washing machine. There is a separate WC leading off the utility room.
Taking the stairs to the first floor, here there is a double bedroom with west aspect and an en suite contemporary shower room, a further double with lovely views out over gardens and fitted wardrobes and a fully fitted bunk room with 4 wooden bunk beds. The later two share use of a beautifully designed Jack and Jill bathroom with freestanding contemporary bath, large shower, vanity unit, heated towel rail and white sanitary wear.
On the second floor, the main bedroom has a dressing area, fitted wardrobes and an ensuite shower room. There is a further small room on this floor that is currently used as a housekeeping storeroom for the holiday letting, but it could be a study or small single bedroom.
__________
OUTSIDE
The three properties sit in a quiet loke hidden away from the coast road in a quiet spot. Double electric gates open to a large area of gravelled parking; this property owns 2 allocated parking spaces with the benefit of a EV charging point, there is guest parking available.
The garden feels very private with south, west and north aspect, it is fully enclosed by wooden fencing and mostly laid to lawn with two sandstone entertaining terraces. It can be accessed for maintenance or after a day on the beach to avoid taking muddy dogs and sandy feet through the house via an outside gate and pathway. It also has a very useful outside shower!
A great timber garden room with power is currently set up as a games/party space but could work equally well as an artist/yoga studio or home office.
__________
LOCAL AUTHORITY
Kings Lynn and West Norfolk – Business Rated
__________
TENURE
Freehold
__________
SERVICES
Mains water, drainage and electricity, air source heat pump.
__________
DIRECTIONS
From Brancaster heading into Thornham on the A149 coast road proceed through the village and the entrance is marked to Holme Oak Cottages is on your right shortly after The Orange Tree pub.
__________
DATE DETAILS PRODUCED
May 2023
AGENTS NOTE
Holiday bookings are in place until 11th November 2023 and completion could not take place before this.
__________
IMPORTANT NOTICE
1. These particulars have been prepared in good faith as a general guide, they are not exhaustive and include information provided to us by other parties including the seller, not all of which will have been verified by us.
2. We have not carried out a detailed or structural survey; we have not tested any services, appliances or fittings. Measurements, floor plans, orientation and distances are given as approximate only and should not be relied on.
3. The photographs are not necessarily comprehensive or current, aspects may have changed since the photographs were taken. No assumption should be made that any contents are included in the sale.
4. We have not checked that the property has all necessary planning, building regulation approval, statutory or regulatory permissions or consents. Any reference to any alterations or use of any part of the property does not mean that necessary planning, building regulations, or other consent has been obtained.
5. Prospective purchasers should satisfy themselves by inspection, searches, enquiries, surveys, and professional advice about all relevant aspects of the property.
6. These particulars do not form part of any offer or contract and must not be relied upon as statements or representations of fact; we have no authority to make or give any representation or warranties in relation to the property. If these are required, you should include their terms in any contract between you and the seller.
7. Note to potential purchasers who intend to view the property; we would politely ask you discuss with our staff if there is any point of particular importance to you, before you make arrangements to visit or plan a viewing appointment.
8. Viewings are strictly by prior appointment.
Council tax
First listed
Last weekEnergy Performance Certificate
Norfolk, PE36
Placebuzz mortgage repayment calculator
Monthly repayment
The Est. Mortgage is for a 25 years repayment mortgage based on a 10% deposit and a 5.5% annual interest. It is only intended as a guide. Make sure you obtain accurate figures from your lender before committing to any mortgage. Your home may be repossessed if you do not keep up repayments on a mortgage.
Norfolk, PE36 - Streetview
DISCLAIMER: Property descriptions and related information displayed on this page are marketing materials provided by Jackson-Stops - Burnham Market. Placebuzz does not warrant or accept any responsibility for the accuracy or completeness of the property descriptions or related information provided here and they do not constitute property particulars. Please contact Jackson-Stops - Burnham Market for full details and further information.











