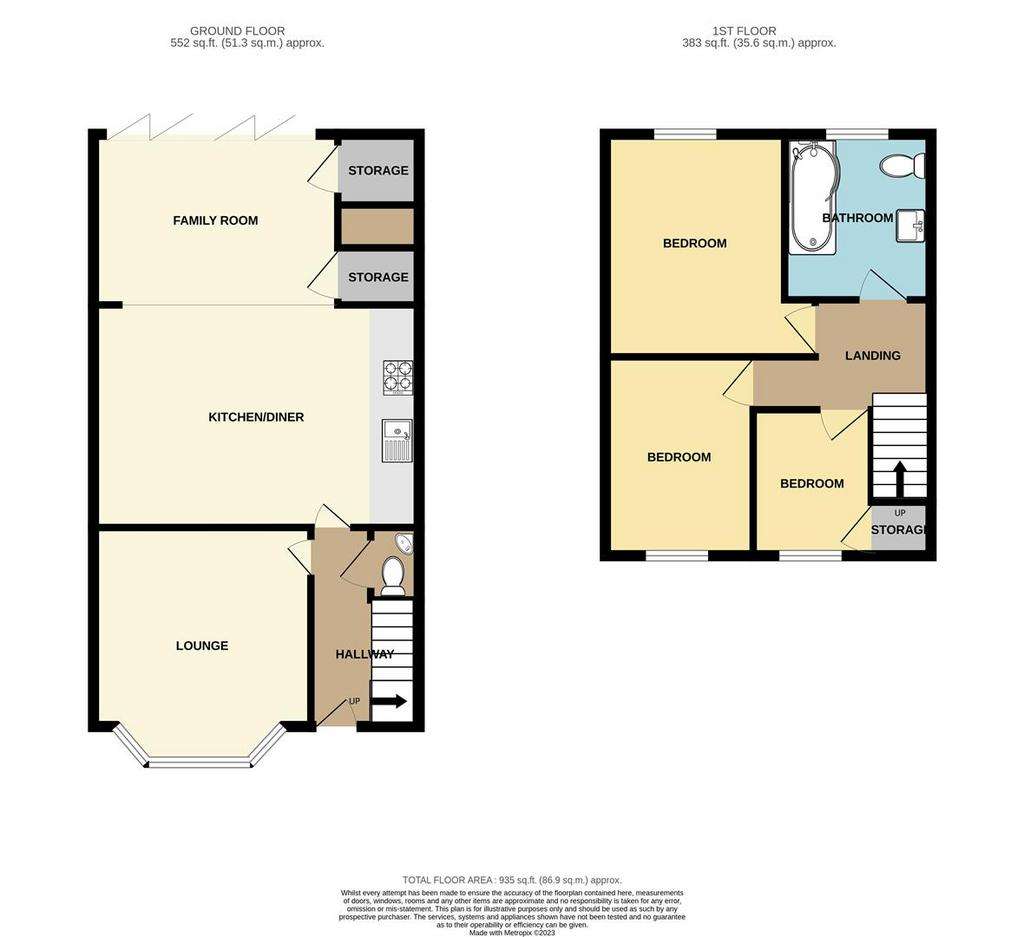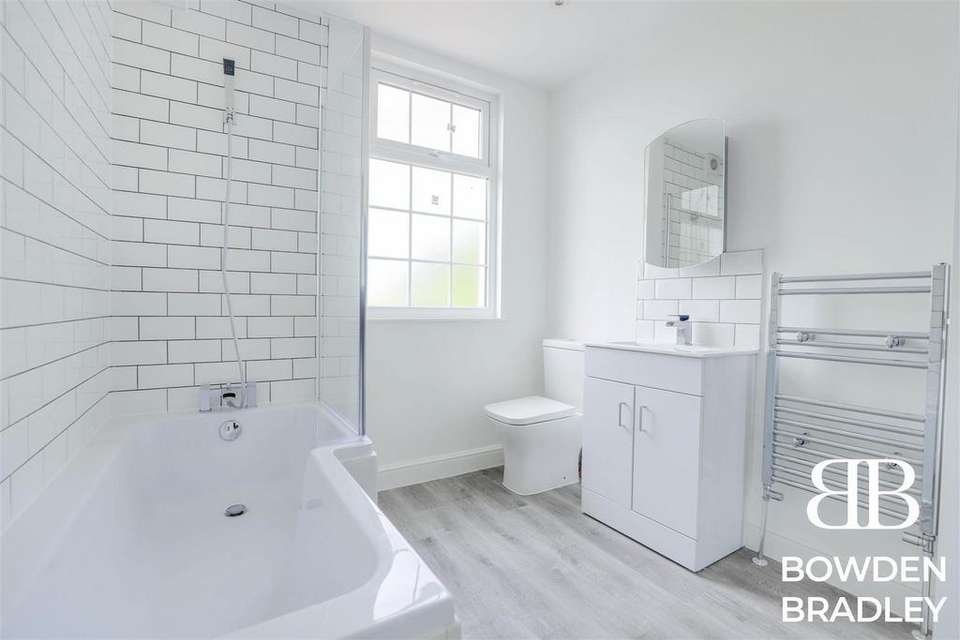3 bedroom end of terrace house for sale
Aveley Road, Upminsterterraced house
bedrooms

Property photos




+19
Property description
Being sold via Secure Sale online bidding. Terms & Conditions apply. Starting Bid £370,000
This property will be legally prepared enabling any interested buyer to secure the property immediately once their bid/offer has been accepted. Ultimately a transparent process which provides speed, security and certainty for all parties. Auctioneers Additional Comments
Pattinson Auction are working in Partnership with the marketing agent on this online auction sale and are referred to below as 'The Auctioneer'.This auction lot is being sold either under conditional (Modern) or unconditional (Traditional) auction terms and overseen by the auctioneer in partnership with the marketing agent
The property is being sold via a transparent online auction.
In order to submit a bid upon any property being marketed by The Auctioneer, all bidders/buyers will be required to adhere to a verification of identity process in accordance with Anti Money Laundering procedures. Bids can be submitted at any time and from anywhere.
Our verification process is in place to ensure that AML procedure are carried out in accordance with the law.
A Legal Pack associated with this particular property is available to view upon request and contains details relevant to the legal documentation enabling all interested parties to make an informed decision prior to bidding. In order to secure the property and ensure commitment from the seller, upon exchange of contracts the successful bidder will be expected to pay a non-refundable deposit equivalent to 5% of the purchase price of the property. The deposit will be a contribution to the purchase price. A non-refundable reservation fee of up to 6% inc VAT (subject to a minimum of 6,000 inc VAT) is also required to be paid upon agreement of sale. The Reservation Fee is in addition to the agreed purchase price and consideration should be made by the purchaser in relation to any Stamp Duty Land Tax liability associated with overall purchase costs.
Hallway -
Ground Floor W/C -
Lounge - 3.78m into bay x 3.51m (12'5 into bay x 11'6) -
Kitchen/Diner - 5.23m x 3.58m (17'2 x 11'9 ) -
Family Area - 3.94m x 2.74m (12'11 x 9'0) -
Landing -
Bedroom - 3.51m x 2.90m (11'6 x 9'6) -
Bedroom - 3.18m x 2.39m (10'5 x 7'10) -
Bedroom - 7'7 x 6'3 -
Bathroom -
Garden -
Outbuilding 1 - 7.24m x 4.27m (23'9 x 14'0) -
Outbuilding 2 - 7.24m x 4.27m (23'9 x 14'0) -
This property will be legally prepared enabling any interested buyer to secure the property immediately once their bid/offer has been accepted. Ultimately a transparent process which provides speed, security and certainty for all parties. Auctioneers Additional Comments
Pattinson Auction are working in Partnership with the marketing agent on this online auction sale and are referred to below as 'The Auctioneer'.This auction lot is being sold either under conditional (Modern) or unconditional (Traditional) auction terms and overseen by the auctioneer in partnership with the marketing agent
The property is being sold via a transparent online auction.
In order to submit a bid upon any property being marketed by The Auctioneer, all bidders/buyers will be required to adhere to a verification of identity process in accordance with Anti Money Laundering procedures. Bids can be submitted at any time and from anywhere.
Our verification process is in place to ensure that AML procedure are carried out in accordance with the law.
A Legal Pack associated with this particular property is available to view upon request and contains details relevant to the legal documentation enabling all interested parties to make an informed decision prior to bidding. In order to secure the property and ensure commitment from the seller, upon exchange of contracts the successful bidder will be expected to pay a non-refundable deposit equivalent to 5% of the purchase price of the property. The deposit will be a contribution to the purchase price. A non-refundable reservation fee of up to 6% inc VAT (subject to a minimum of 6,000 inc VAT) is also required to be paid upon agreement of sale. The Reservation Fee is in addition to the agreed purchase price and consideration should be made by the purchaser in relation to any Stamp Duty Land Tax liability associated with overall purchase costs.
Hallway -
Ground Floor W/C -
Lounge - 3.78m into bay x 3.51m (12'5 into bay x 11'6) -
Kitchen/Diner - 5.23m x 3.58m (17'2 x 11'9 ) -
Family Area - 3.94m x 2.74m (12'11 x 9'0) -
Landing -
Bedroom - 3.51m x 2.90m (11'6 x 9'6) -
Bedroom - 3.18m x 2.39m (10'5 x 7'10) -
Bedroom - 7'7 x 6'3 -
Bathroom -
Garden -
Outbuilding 1 - 7.24m x 4.27m (23'9 x 14'0) -
Outbuilding 2 - 7.24m x 4.27m (23'9 x 14'0) -
Interested in this property?
Council tax
First listed
Over a month agoAveley Road, Upminster
Marketed by
Bowden Bradley - Essex Bansal House Bracken Industrial Estate 185 Forest Road Hainault, Essex IG6 3HXPlacebuzz mortgage repayment calculator
Monthly repayment
The Est. Mortgage is for a 25 years repayment mortgage based on a 10% deposit and a 5.5% annual interest. It is only intended as a guide. Make sure you obtain accurate figures from your lender before committing to any mortgage. Your home may be repossessed if you do not keep up repayments on a mortgage.
Aveley Road, Upminster - Streetview
DISCLAIMER: Property descriptions and related information displayed on this page are marketing materials provided by Bowden Bradley - Essex. Placebuzz does not warrant or accept any responsibility for the accuracy or completeness of the property descriptions or related information provided here and they do not constitute property particulars. Please contact Bowden Bradley - Essex for full details and further information.























