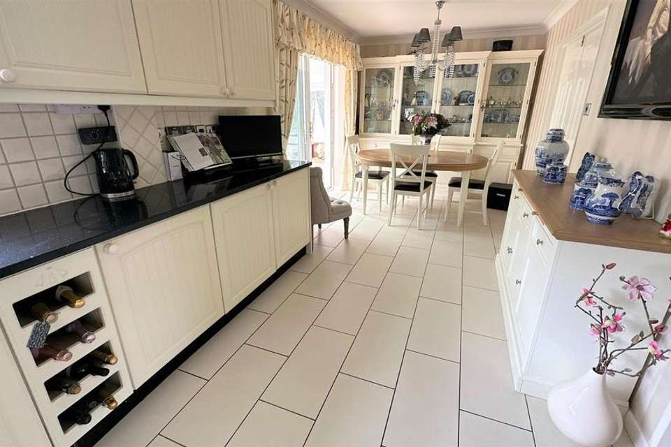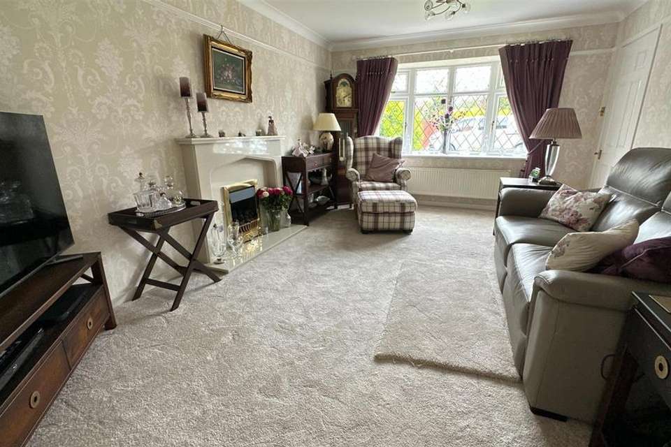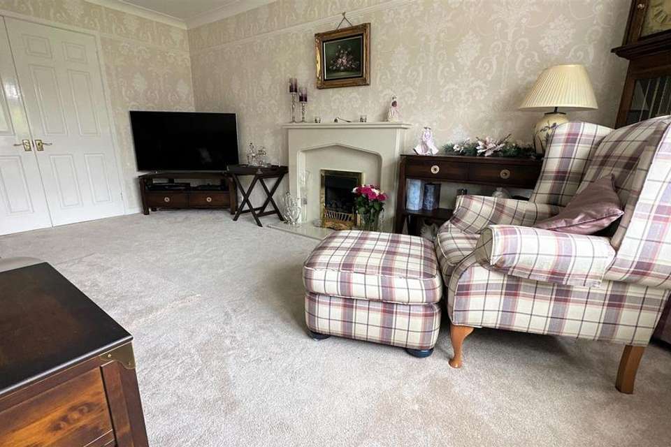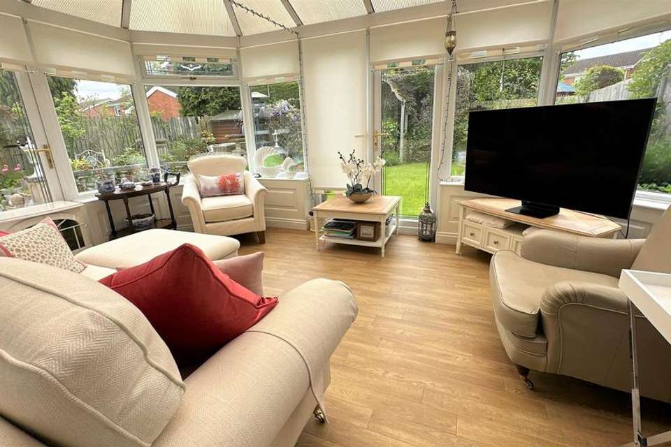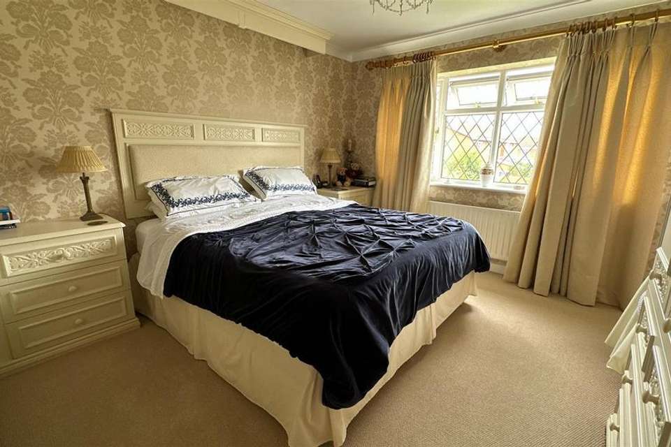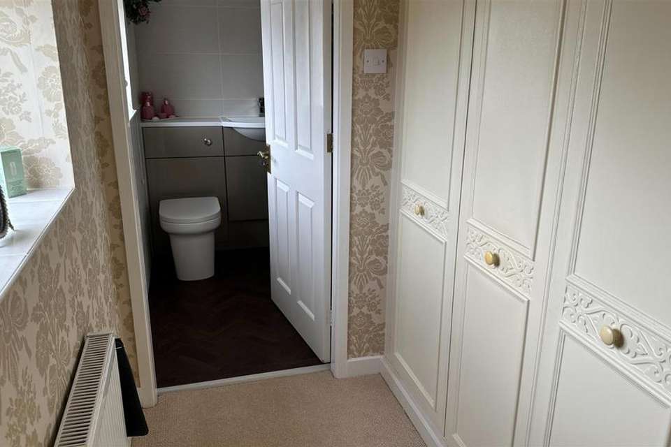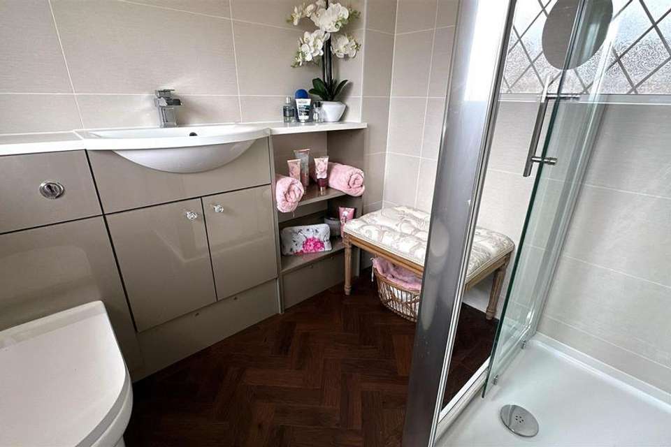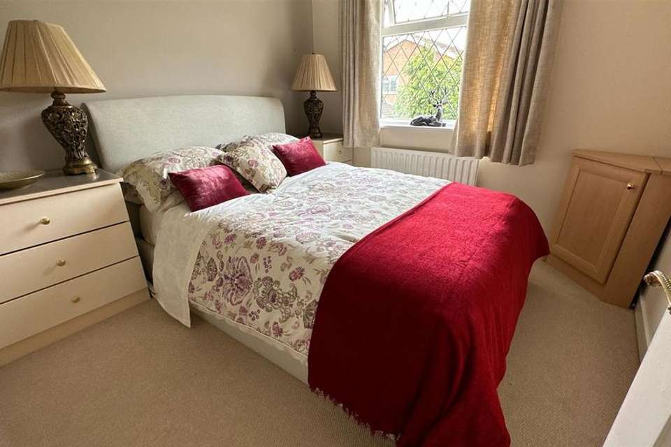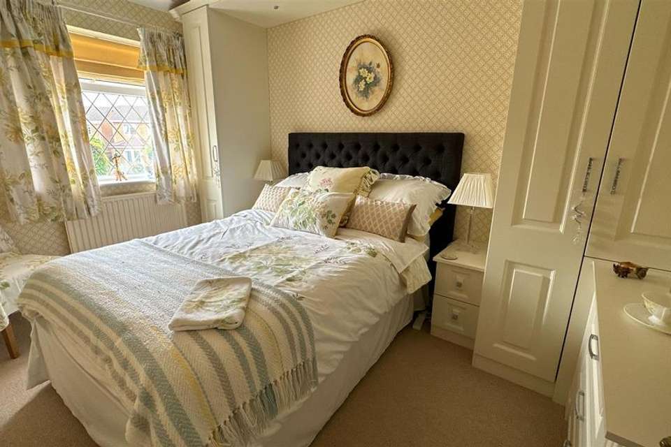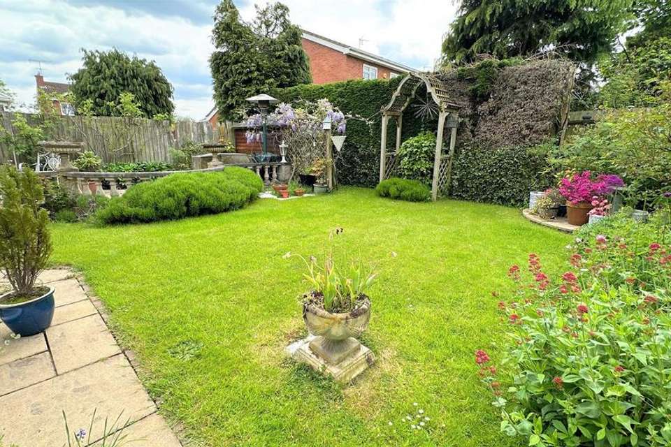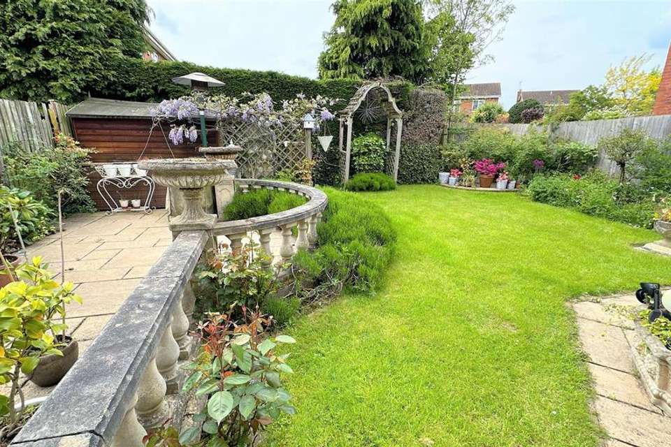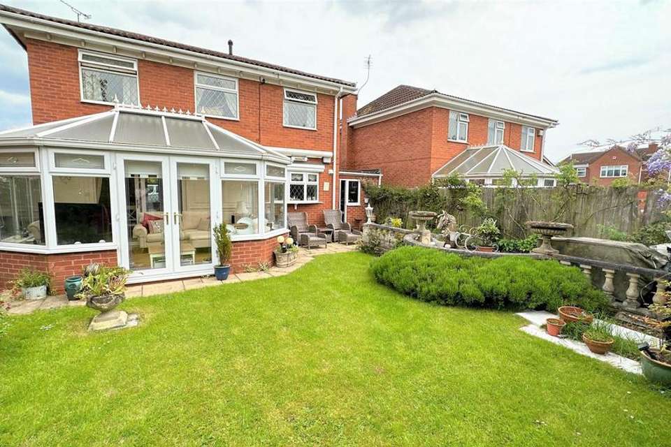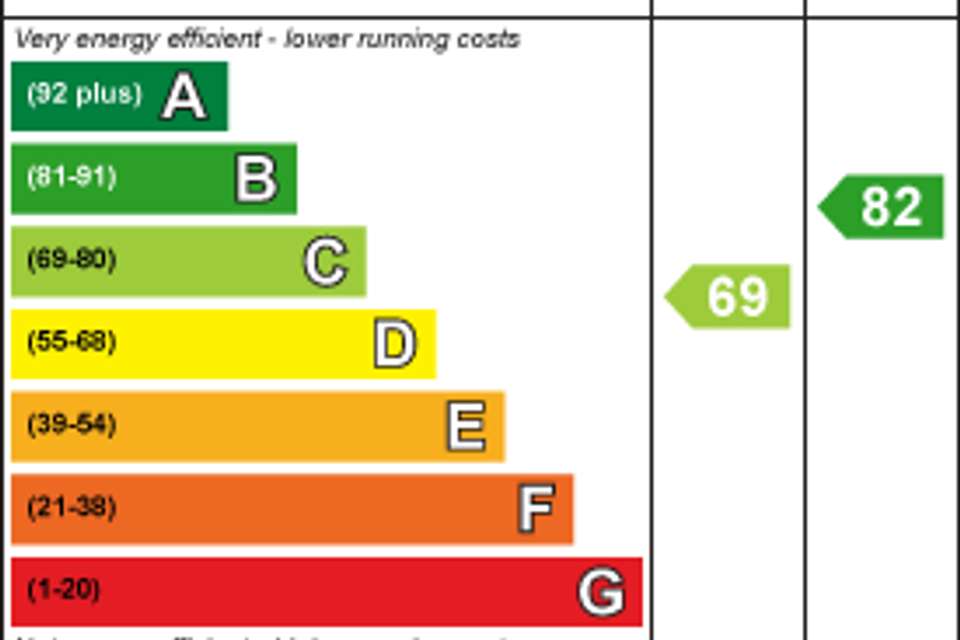4 bedroom detached house for sale
Axminster Close, Horestone Grangedetached house
bedrooms
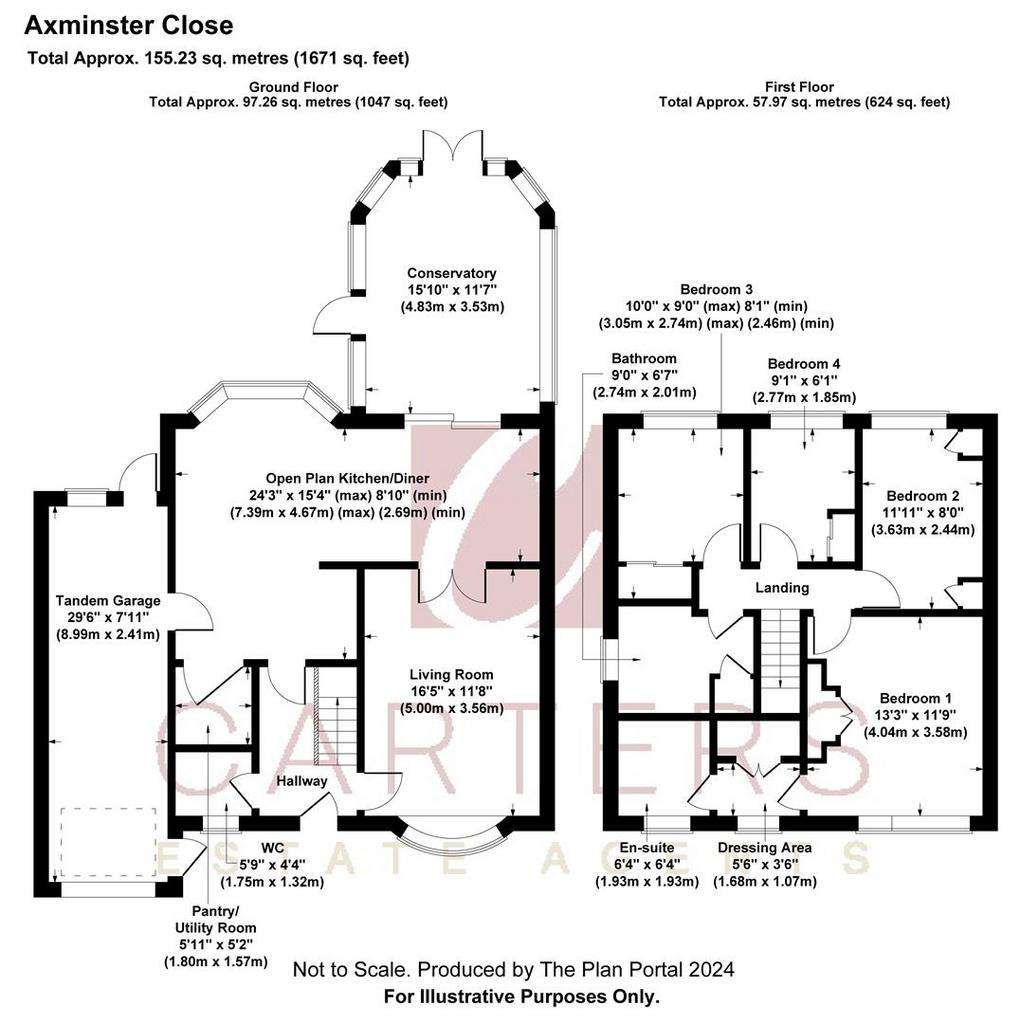
Property photos

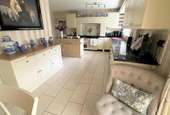
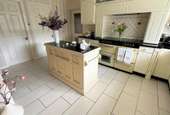
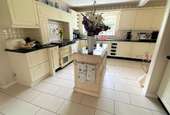
+14
Property description
A beautifully presented four-bedroom detached property which has been much improved and maintained by the current owners. An ideal family home with generous accommodation that is located in a popular cul-de-sac location on a small private driveway within close proximity to many local shop, schools and amenities. The property benefits from double glazing, gas central heating and briefly comprises entrance hallway. WC/guests cloak, stunning open plan kitchen dining area with a bespoke matching range of wall and base units with granite work tops, integrated dishwasher and wine cooler, range cooker and kitchen island with tiled flooring and doors to garage and utility room with plumbing for washing machine, delightful living room with feature fireplace housing a gas fire with double doors to dining and patio doors to a delightful UPVC conservatory with doors to the garden. To the first floor there are four bedrooms, the main bedroom benefits from a range of bespoke fitted furniture with a dressing area and further fitted wardrobes and a replacement en-suite with modern vanity unit,, shower unit with electric shower and tiled surrounds, two further bedrooms are both double in size with fitted wardrobes, additionally there is a single bedroom and a modern bathroom comprising a white three piece suite and electric shower over P shaped bath and tiled surrounds. Outside to the front the property is located at the end of a small private driveway within a cul-de-sac location. There is a lawned frontage, parking for three plus vehicles with access to a tandem garage. Outside to the rear there is an established garden which has a range of shrub and flowered borders with a lawned garden and paved patio with feature decorative wall. Viewing is highly recommended. Awaiting EPC * Council Tax Band E * Draft details *
Interested in this property?
Council tax
First listed
Over a month agoEnergy Performance Certificate
Axminster Close, Horestone Grange
Marketed by
Carters Estate Agents - Nuneaton 66 St Nicolas Park Drive Nuneaton CV11 6DJPlacebuzz mortgage repayment calculator
Monthly repayment
The Est. Mortgage is for a 25 years repayment mortgage based on a 10% deposit and a 5.5% annual interest. It is only intended as a guide. Make sure you obtain accurate figures from your lender before committing to any mortgage. Your home may be repossessed if you do not keep up repayments on a mortgage.
Axminster Close, Horestone Grange - Streetview
DISCLAIMER: Property descriptions and related information displayed on this page are marketing materials provided by Carters Estate Agents - Nuneaton. Placebuzz does not warrant or accept any responsibility for the accuracy or completeness of the property descriptions or related information provided here and they do not constitute property particulars. Please contact Carters Estate Agents - Nuneaton for full details and further information.





