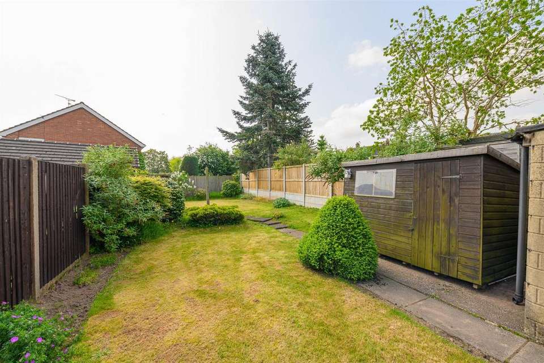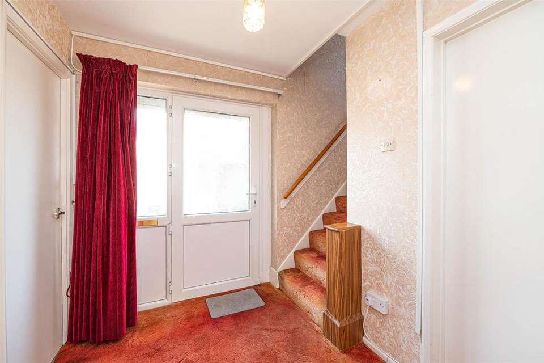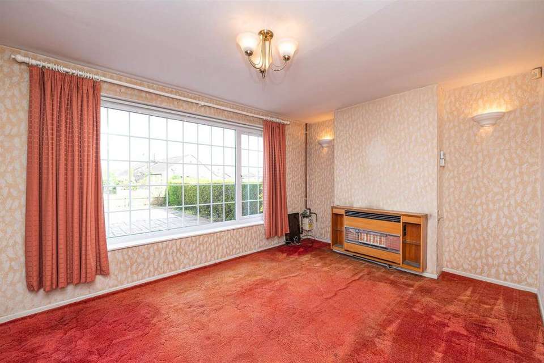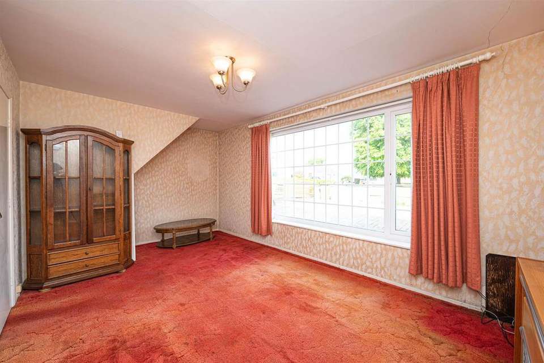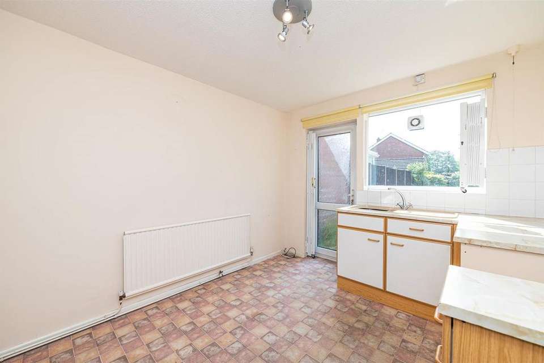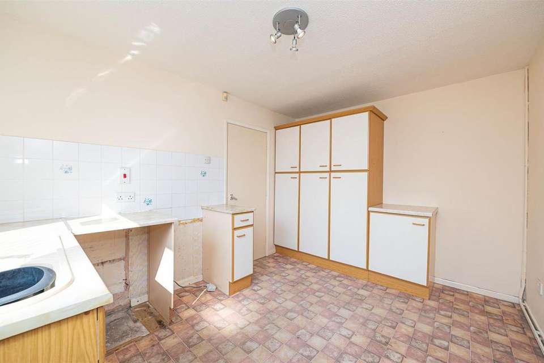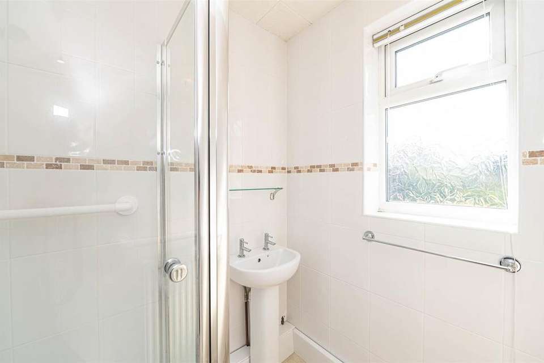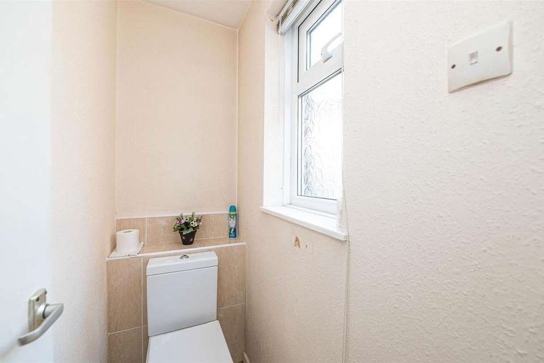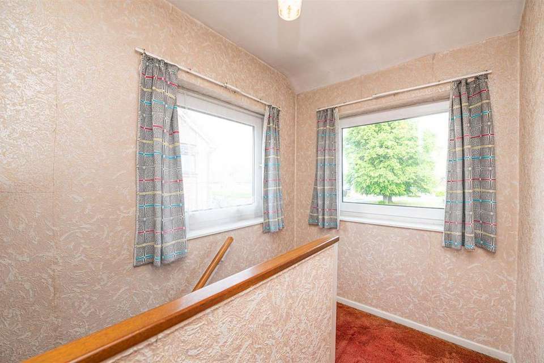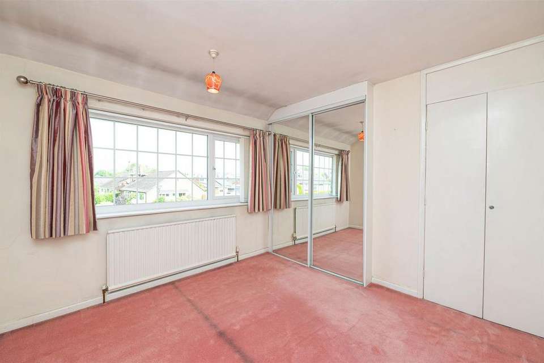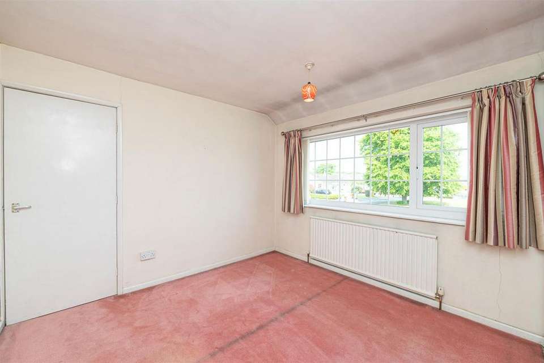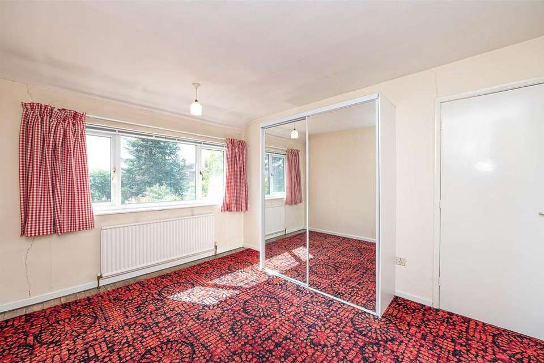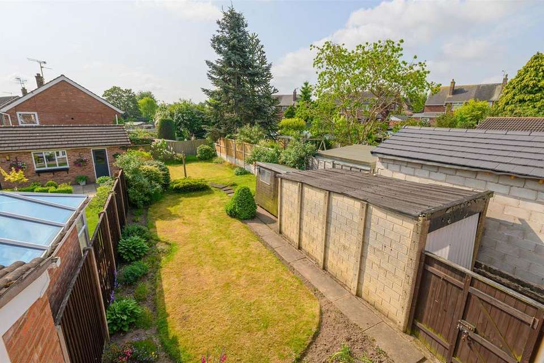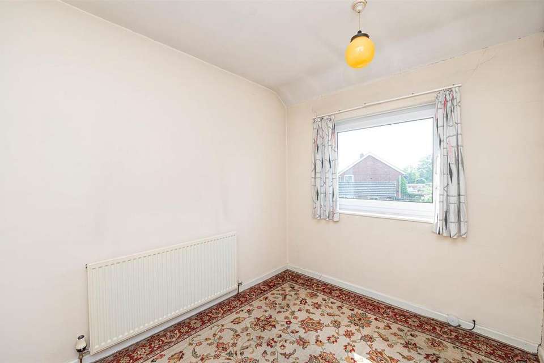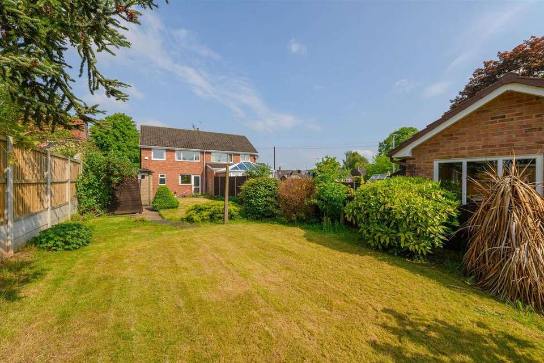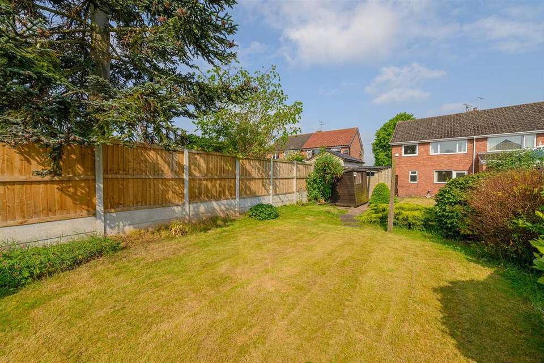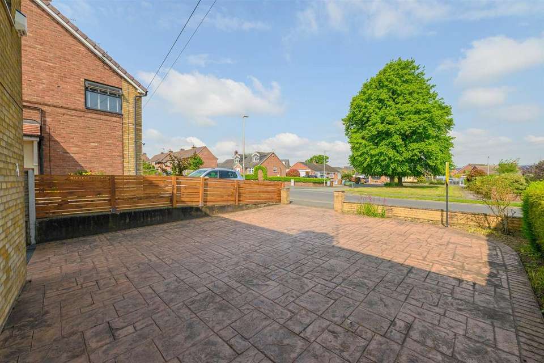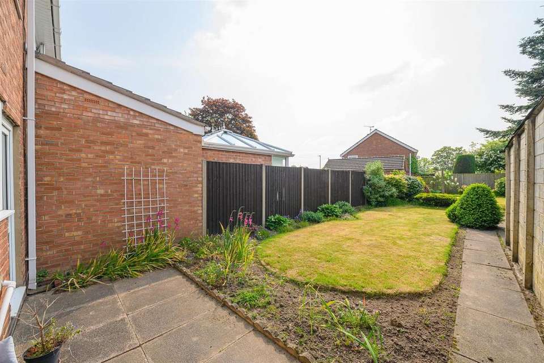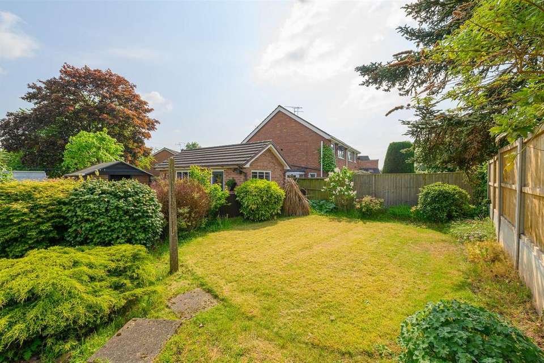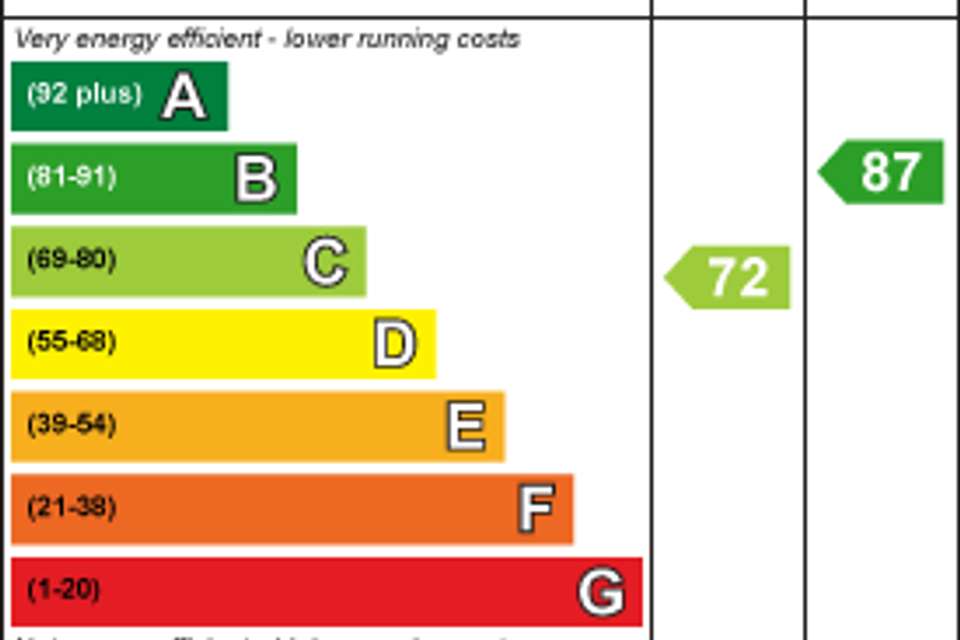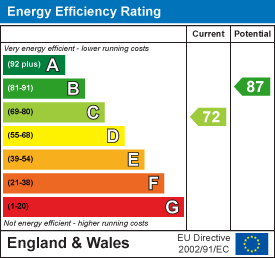3 bedroom semi-detached house for sale
Shavington, Crewesemi-detached house
bedrooms
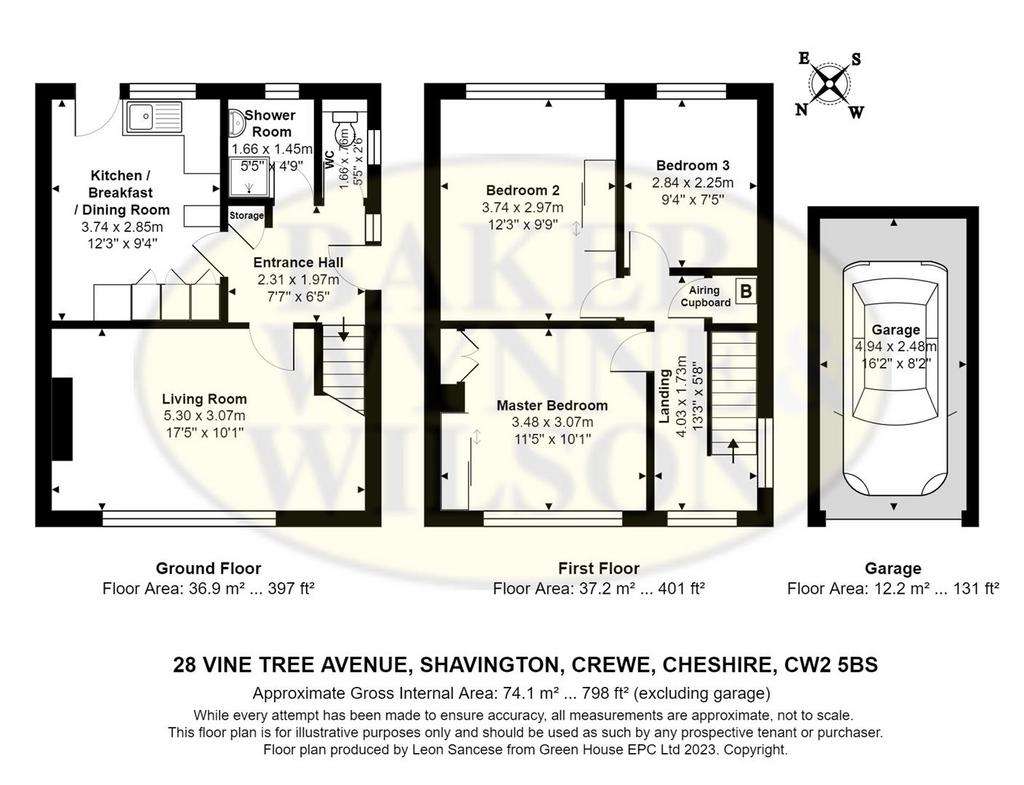
Property photos

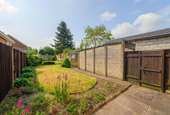

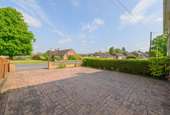
+20
Property description
The property being of traditional brick construction with hung tiled elevations under a tiled roof occupying a pleasant position within the Avenue which mainly comprises of similar style semi-detached properties. No. 28 enjoys a particularly generous size plot and a spacious 90 foot rear garden. There is ample parking to the front of the property, the previous vendors installed a concrete print driveway and parking area. Over the years the property has been maintained but would now benefit from some improvements in the kitchen and the bathroom areas, in particular the latter which is located within the ground floor accommodation. There are three bedrooms located on the first floor, the following accommodation has gas fired central heating and uPVC double glazing.
Description - The property being of traditional brick construction with hung tiled elevations under a tiled roof occupying a pleasant position within the Avenue which mainly comprises of similar style semi-detached properties. No. 28 enjoys a particularly generous size plot and a spacious 90 foot rear garden. There is ample parking to the front of the property, the previous vendors installed a concrete print driveway and parking area. Over the years the property has been maintained but would now benefit from some improvements in the kitchen and the bathroom areas, in particular the latter which is located within the ground floor accommodation. There are three bedrooms located on the first floor, the following accommodation has gas fired central heating and uPVC double glazing.
Directions - Proceed from Nantwich along the A51 London Road, through the traffic lights, at the roundabout take the fourth exit onto Newcastle Road, upon reaching The Elephant public house turn left into Main Road, Shavington, and then take the next left into Rope Lane, go past the Co-operative and The Vine public house, turn right into Vine Tree Avenue and the property is situated on the right hand side.
Location & Amenities - The property in located in Shavington village and contains an excellent range of day to day facilities including a recently opened Co-operative Store, Bargain Booze and Nisa. Primary and Secondary Education are available within walking distance.
This historic market town of Nantwich 2.5 miles and the larger centre of Crewe 2 miles, is accessible with easy reach along with the M6 motorway (junction 16) only 6 miles.
Accommodation - With approximate measurements comprises:
Entrance Hall - Double glazed window, closed cupboard.
Living Room - 5.31m x 3.05m (17'5" x 10') - Fireplace with fitted gas fire, understairs store, large double glazed picture window to front.
Kitchen - 3.73m x 2.82m (12'3" x 9'3") - Sink unit, cupboards under, electric cooker point, part tiled walls, store cupboard, marley tiled floor, double glazed window and double glazed door to rear.
Shower Room - Pedestal wash basin, shower cubicle, Triton unit, double glazed window, fully tiled walls.
Separate W/C - uPVC double glazed window, part tiled walls.
Stairs Lead From The Entrance Hall To First Floor - Two double glazed windows.
Bedroom - 3.73m x 3.00m (12'3" x 9'10") - Radiator, double glazed window.
Bedroom - 3.10m x 3.05m (10'2" x 10') - Radiator, double glazed window.
Bedroom - 2.84m x 2.24m (9'4" x 7'4") - Double glazed window, radiator.
Outside - Towards the rear there is a precast garage, access via the concrete print driveway.
Garden - Patio area, borders, lawns/orchard extending to some 90 ft.
Services - Mains water, electricity and drainage.
N.B. Tests have not been made of electrical, water, gas, drainage and heating systems and associated appliances, nor confirmation obtained from the statutory bodies of the presence of these services. The information given should therefore be verified prior to a legal commitment to purchase.
Tenure - Freehold
Council Tax - Band B
Viewings - Viewings by appointment with Baker, Wynne and Wilson.
Telephone:[use Contact Agent Button]
Description - The property being of traditional brick construction with hung tiled elevations under a tiled roof occupying a pleasant position within the Avenue which mainly comprises of similar style semi-detached properties. No. 28 enjoys a particularly generous size plot and a spacious 90 foot rear garden. There is ample parking to the front of the property, the previous vendors installed a concrete print driveway and parking area. Over the years the property has been maintained but would now benefit from some improvements in the kitchen and the bathroom areas, in particular the latter which is located within the ground floor accommodation. There are three bedrooms located on the first floor, the following accommodation has gas fired central heating and uPVC double glazing.
Directions - Proceed from Nantwich along the A51 London Road, through the traffic lights, at the roundabout take the fourth exit onto Newcastle Road, upon reaching The Elephant public house turn left into Main Road, Shavington, and then take the next left into Rope Lane, go past the Co-operative and The Vine public house, turn right into Vine Tree Avenue and the property is situated on the right hand side.
Location & Amenities - The property in located in Shavington village and contains an excellent range of day to day facilities including a recently opened Co-operative Store, Bargain Booze and Nisa. Primary and Secondary Education are available within walking distance.
This historic market town of Nantwich 2.5 miles and the larger centre of Crewe 2 miles, is accessible with easy reach along with the M6 motorway (junction 16) only 6 miles.
Accommodation - With approximate measurements comprises:
Entrance Hall - Double glazed window, closed cupboard.
Living Room - 5.31m x 3.05m (17'5" x 10') - Fireplace with fitted gas fire, understairs store, large double glazed picture window to front.
Kitchen - 3.73m x 2.82m (12'3" x 9'3") - Sink unit, cupboards under, electric cooker point, part tiled walls, store cupboard, marley tiled floor, double glazed window and double glazed door to rear.
Shower Room - Pedestal wash basin, shower cubicle, Triton unit, double glazed window, fully tiled walls.
Separate W/C - uPVC double glazed window, part tiled walls.
Stairs Lead From The Entrance Hall To First Floor - Two double glazed windows.
Bedroom - 3.73m x 3.00m (12'3" x 9'10") - Radiator, double glazed window.
Bedroom - 3.10m x 3.05m (10'2" x 10') - Radiator, double glazed window.
Bedroom - 2.84m x 2.24m (9'4" x 7'4") - Double glazed window, radiator.
Outside - Towards the rear there is a precast garage, access via the concrete print driveway.
Garden - Patio area, borders, lawns/orchard extending to some 90 ft.
Services - Mains water, electricity and drainage.
N.B. Tests have not been made of electrical, water, gas, drainage and heating systems and associated appliances, nor confirmation obtained from the statutory bodies of the presence of these services. The information given should therefore be verified prior to a legal commitment to purchase.
Tenure - Freehold
Council Tax - Band B
Viewings - Viewings by appointment with Baker, Wynne and Wilson.
Telephone:[use Contact Agent Button]
Interested in this property?
Council tax
First listed
Over a month agoEnergy Performance Certificate
Shavington, Crewe
Marketed by
Baker Wynne & Wilson - Nantwich 38 Pepper Street Nantwich CW5 5ABPlacebuzz mortgage repayment calculator
Monthly repayment
The Est. Mortgage is for a 25 years repayment mortgage based on a 10% deposit and a 5.5% annual interest. It is only intended as a guide. Make sure you obtain accurate figures from your lender before committing to any mortgage. Your home may be repossessed if you do not keep up repayments on a mortgage.
Shavington, Crewe - Streetview
DISCLAIMER: Property descriptions and related information displayed on this page are marketing materials provided by Baker Wynne & Wilson - Nantwich. Placebuzz does not warrant or accept any responsibility for the accuracy or completeness of the property descriptions or related information provided here and they do not constitute property particulars. Please contact Baker Wynne & Wilson - Nantwich for full details and further information.





