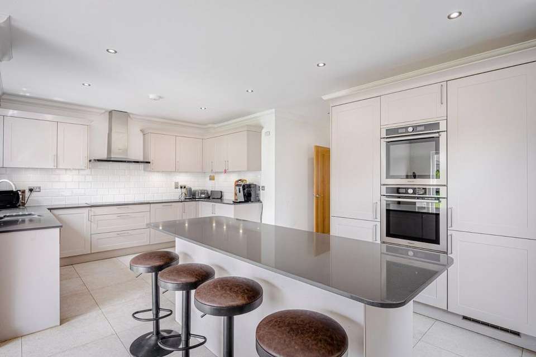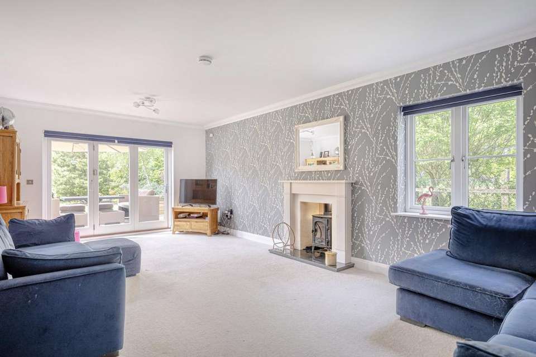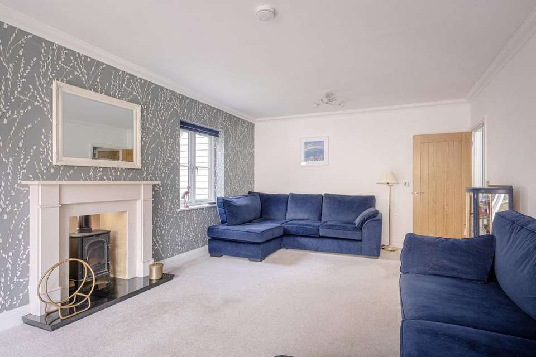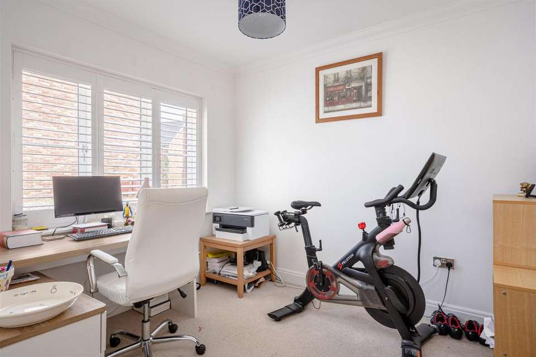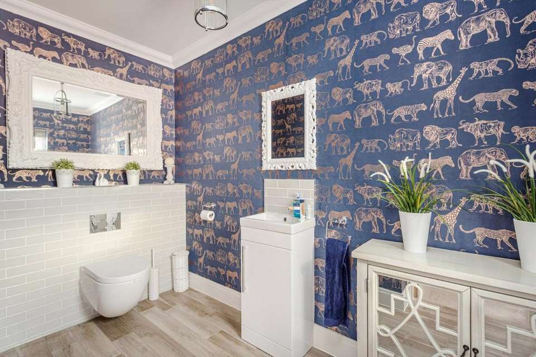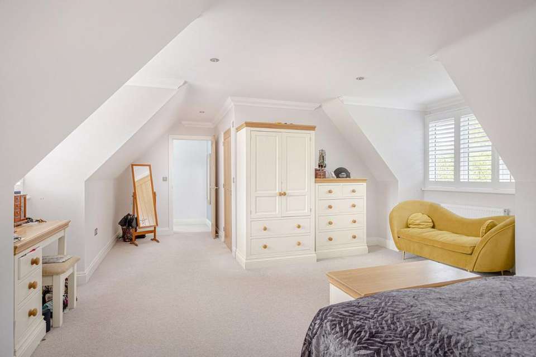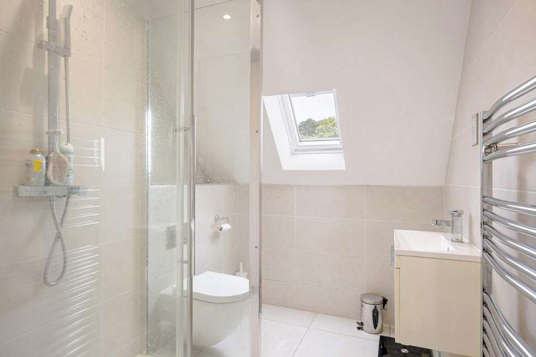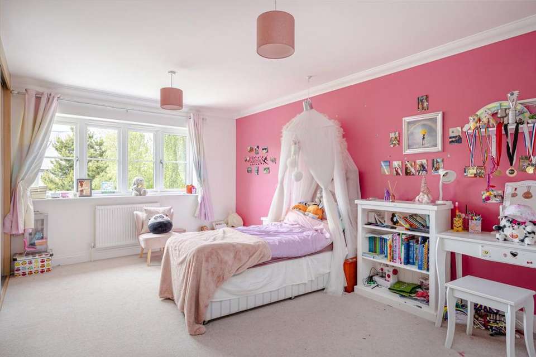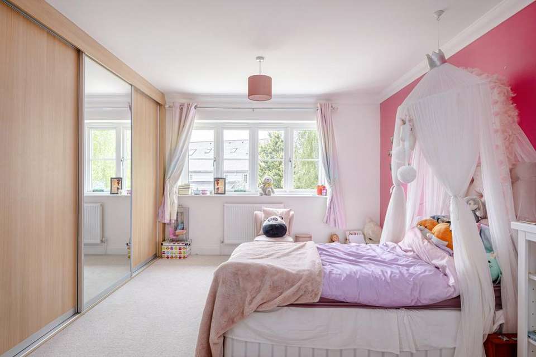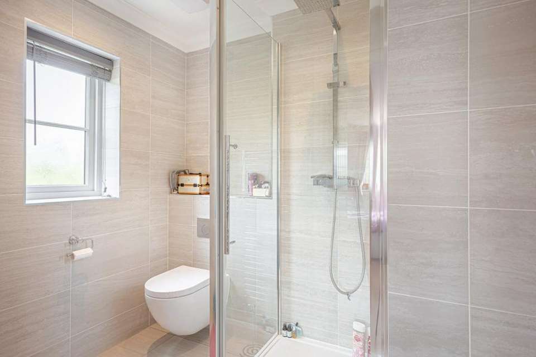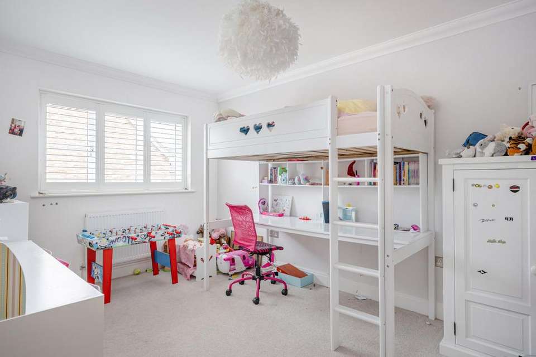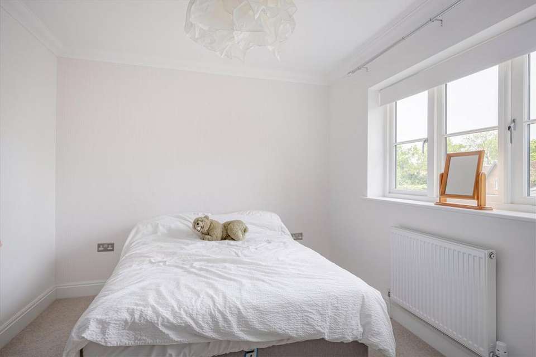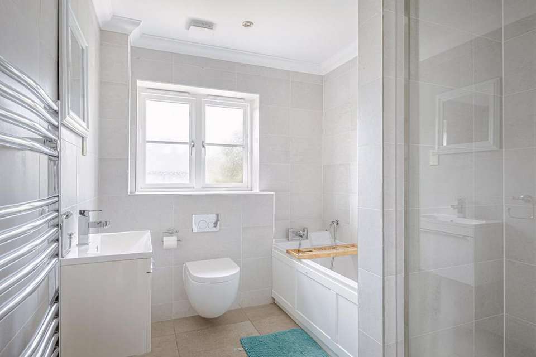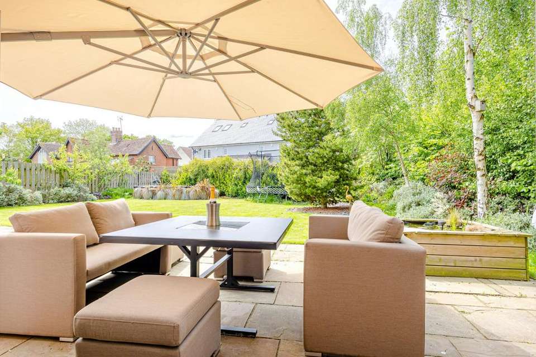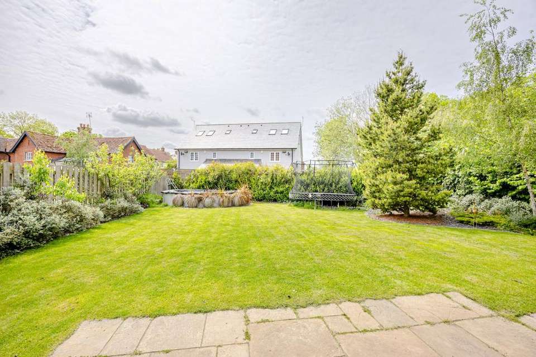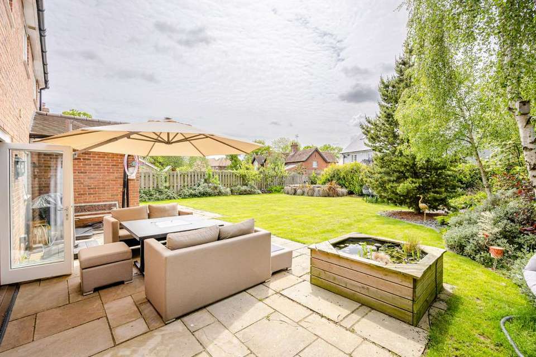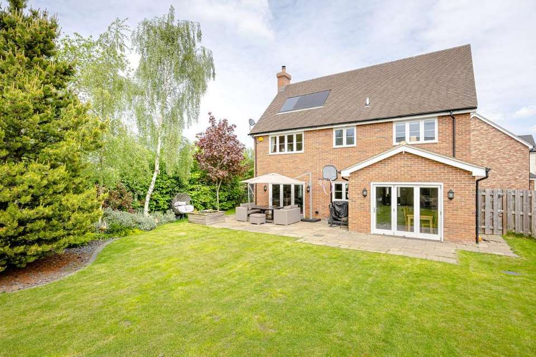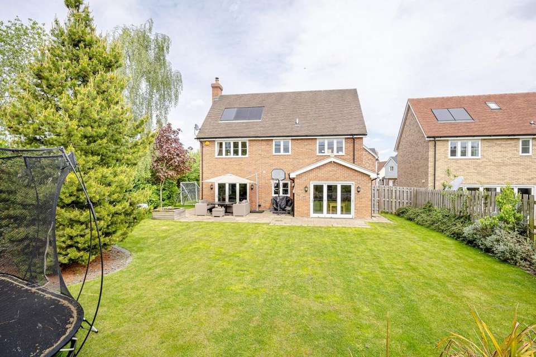4 bedroom detached house for sale
Hertfordshire, CM22detached house
bedrooms
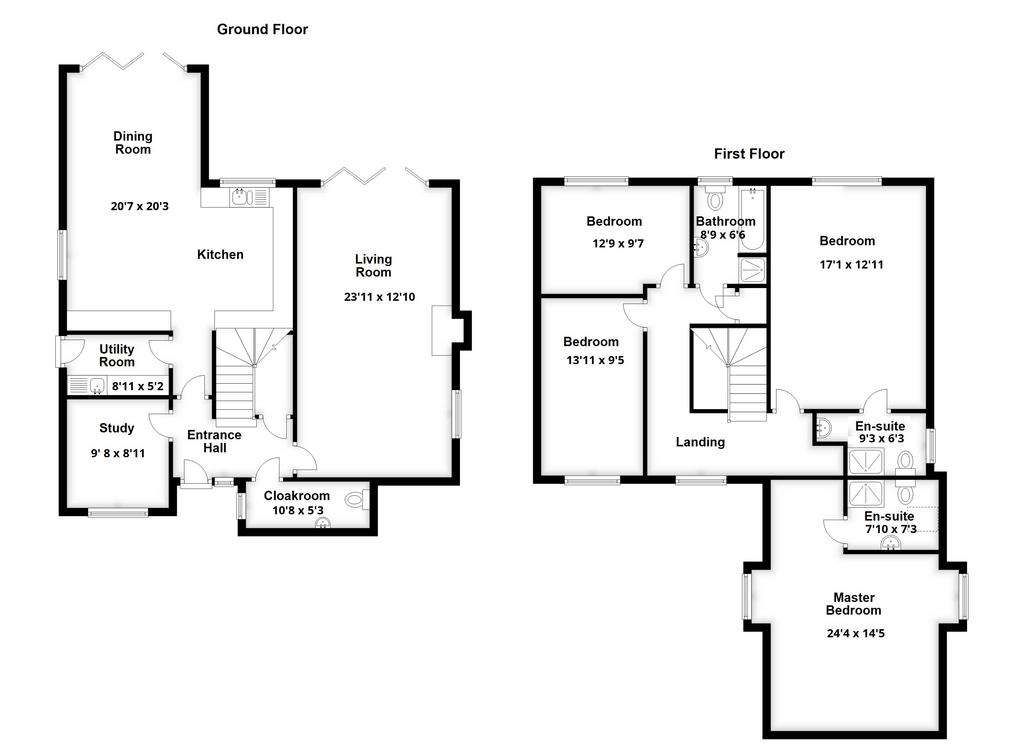
Property photos

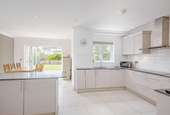

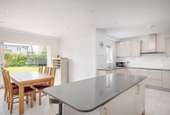
+18
Property description
A very generous (nearing 2200 sq.ft), executive, detached four bedroom family home. Offering a large open-plan kitchen/dining and large living room, both with bi-fold doors to the garden, a good size study and four large bedrooms, two with en-suite and a further four-piece family bathroom, furthermore there is a very large cloakroom and a utility room off the kitchen. The garden is of a very good size and has been beautifully landscaped. Underfloor heating throughout the ground floor and solar panels for water heating compliment the practical accommodation. The double garage and driveway for 4 cars is another attractive feature but more so the beautiful countryside views!
Located in the very popular village of Henham which has a quintessentially "English-village" atmosphere, offering a lovely country pub, resident-run village shop, primary school and a recently opened gym. Furthermore, Henham is just two miles to Elsenham, which offers further amenities including mainline railway station to London Liverpool Street and Cambridge.
Accommodation comprises; large entrance hall giving access to the very large cloakroom, which could easily be a large shower room if required. To the right of the entrance hall is the nearly 24' living room with feature fireplace and bi-fold doors to the garden. To the left of the hall you have the good size study/playroom and to the rear of the property lies the fantastic kitchen/diner. The kitchen area has a central island, integral appliances and access to the utility room. The dining area is a lovely bright space, perfect for family gatherings or entertaining friends, and again has bi-fold doors to the garden.
Stairs rise from the entrance hall, to the first floor. The very large principal bedroom has dual aspect, including window overlooking countryside where deer and other wildlife can be spotted. The principal bedroom is served by its own en-suite shower room. Bedroom two is again a very large size and has fitted wardrobes and its own en-suite. There are two further good size double bedrooms as well as the large family bathroom.
Externally the property is approached via the block-paved driveway which leads to the double garage. There is also a further driveway for two more cars to the side. To the rear of the property lies the large garden which has been landscaped, now offering a large patio area and a large lawn area with shrub and flower borders. There is also the overground pool set in the corner. Behind the house is a pathway that leads to the rear door of the garages.
Located in the very popular village of Henham which has a quintessentially "English-village" atmosphere, offering a lovely country pub, resident-run village shop, primary school and a recently opened gym. Furthermore, Henham is just two miles to Elsenham, which offers further amenities including mainline railway station to London Liverpool Street and Cambridge.
Accommodation comprises; large entrance hall giving access to the very large cloakroom, which could easily be a large shower room if required. To the right of the entrance hall is the nearly 24' living room with feature fireplace and bi-fold doors to the garden. To the left of the hall you have the good size study/playroom and to the rear of the property lies the fantastic kitchen/diner. The kitchen area has a central island, integral appliances and access to the utility room. The dining area is a lovely bright space, perfect for family gatherings or entertaining friends, and again has bi-fold doors to the garden.
Stairs rise from the entrance hall, to the first floor. The very large principal bedroom has dual aspect, including window overlooking countryside where deer and other wildlife can be spotted. The principal bedroom is served by its own en-suite shower room. Bedroom two is again a very large size and has fitted wardrobes and its own en-suite. There are two further good size double bedrooms as well as the large family bathroom.
Externally the property is approached via the block-paved driveway which leads to the double garage. There is also a further driveway for two more cars to the side. To the rear of the property lies the large garden which has been landscaped, now offering a large patio area and a large lawn area with shrub and flower borders. There is also the overground pool set in the corner. Behind the house is a pathway that leads to the rear door of the garages.
Council tax
First listed
Over a month agoHertfordshire, CM22
Placebuzz mortgage repayment calculator
Monthly repayment
The Est. Mortgage is for a 25 years repayment mortgage based on a 10% deposit and a 5.5% annual interest. It is only intended as a guide. Make sure you obtain accurate figures from your lender before committing to any mortgage. Your home may be repossessed if you do not keep up repayments on a mortgage.
Hertfordshire, CM22 - Streetview
DISCLAIMER: Property descriptions and related information displayed on this page are marketing materials provided by Russell Property - Stansted. Placebuzz does not warrant or accept any responsibility for the accuracy or completeness of the property descriptions or related information provided here and they do not constitute property particulars. Please contact Russell Property - Stansted for full details and further information.



