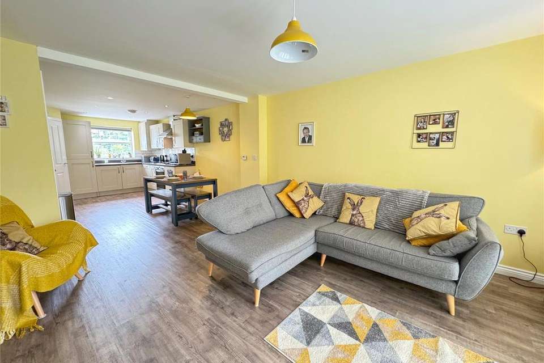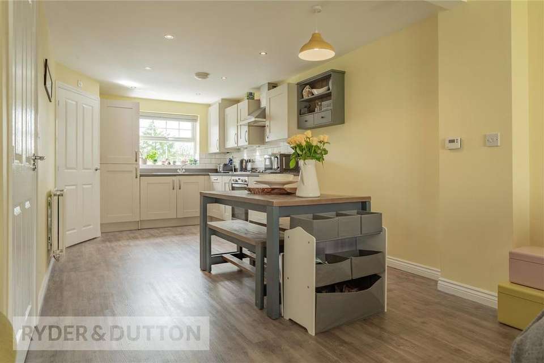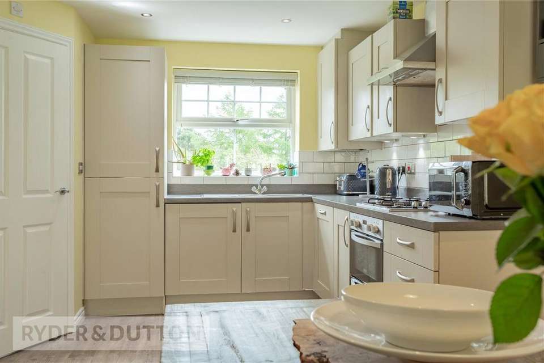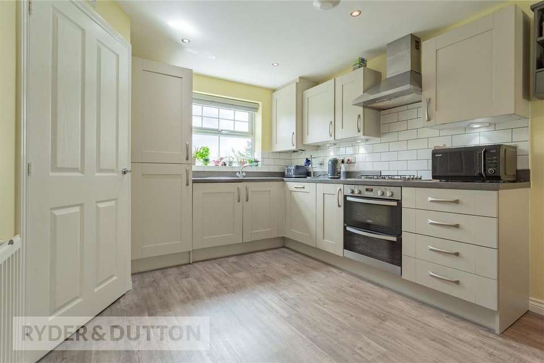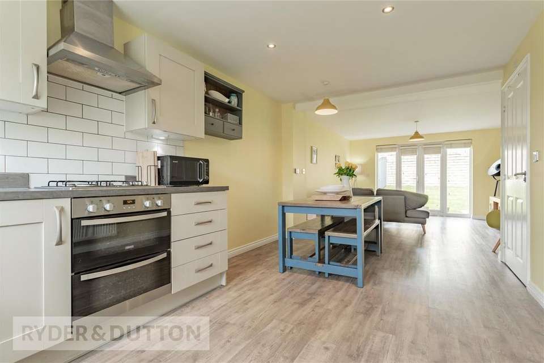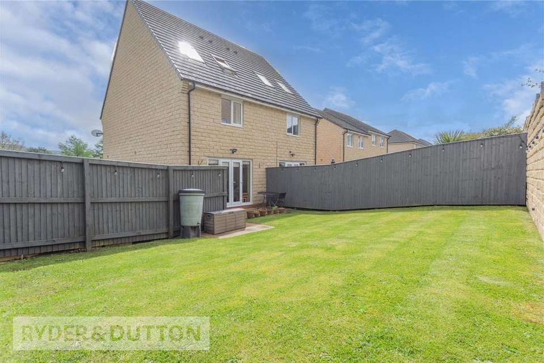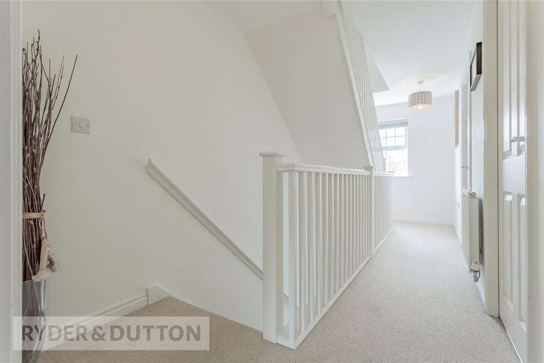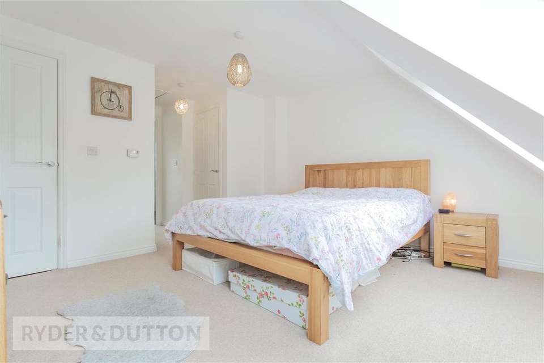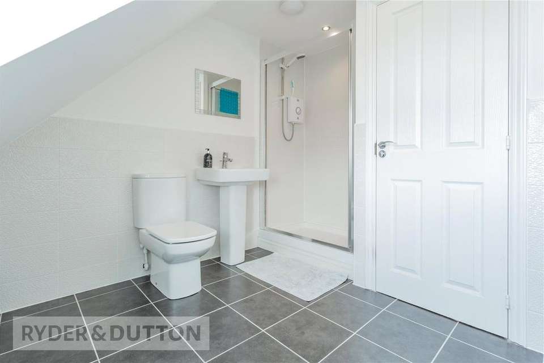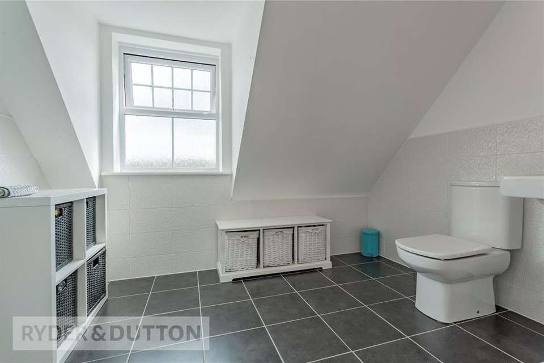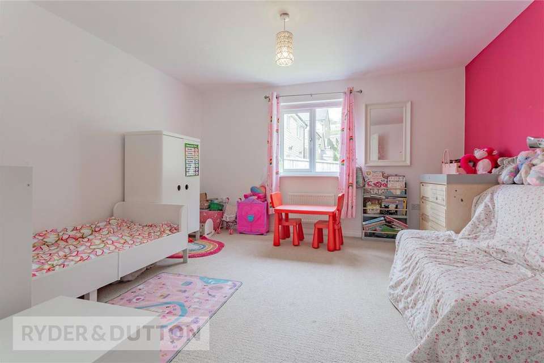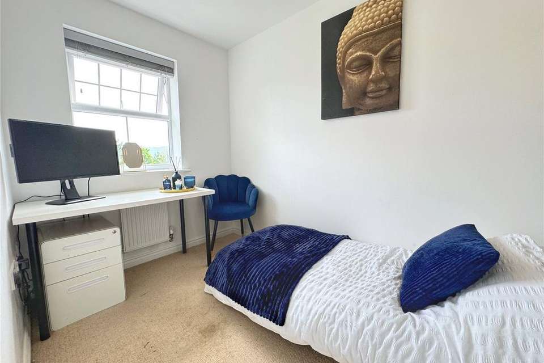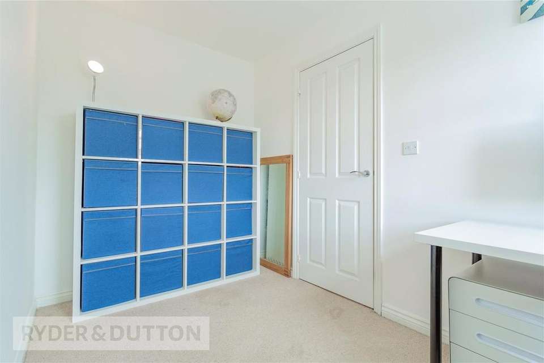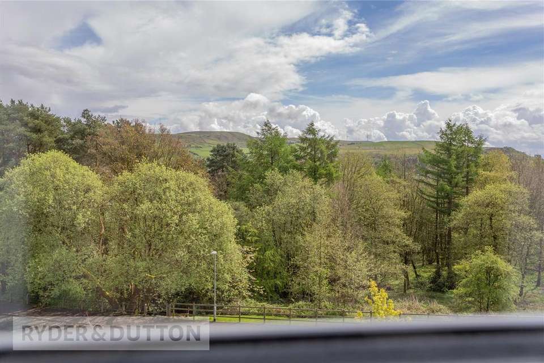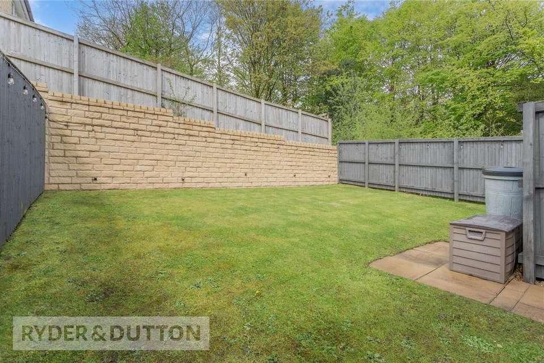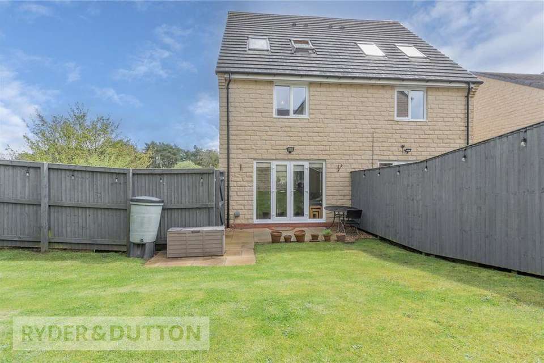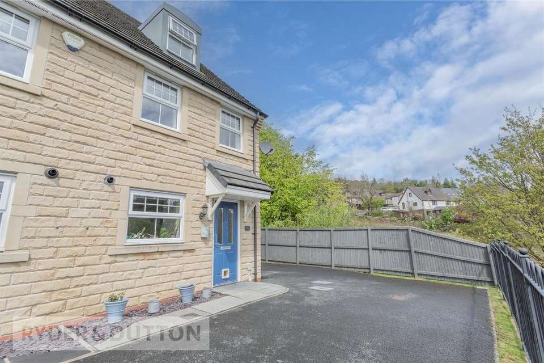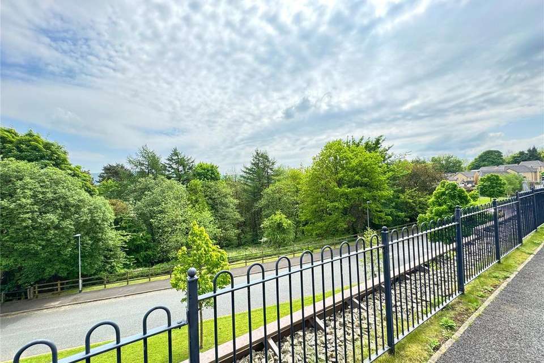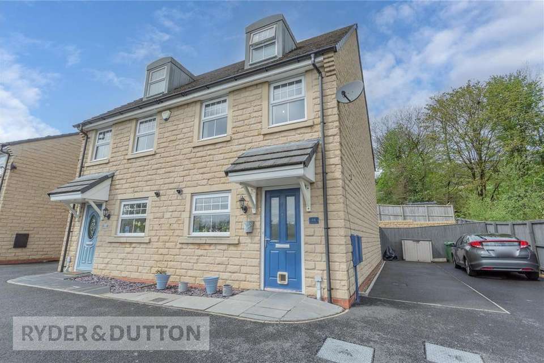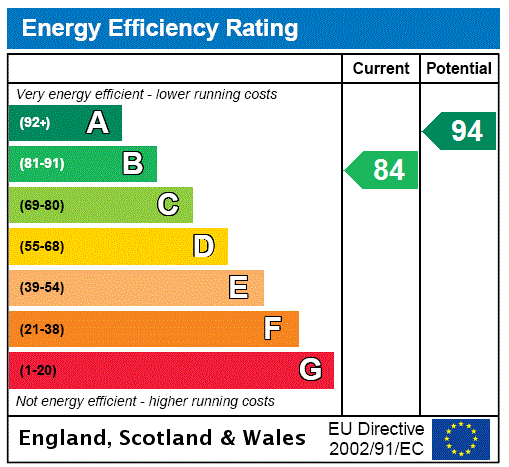3 bedroom semi-detached house for sale
Rossendale, BB4semi-detached house
bedrooms
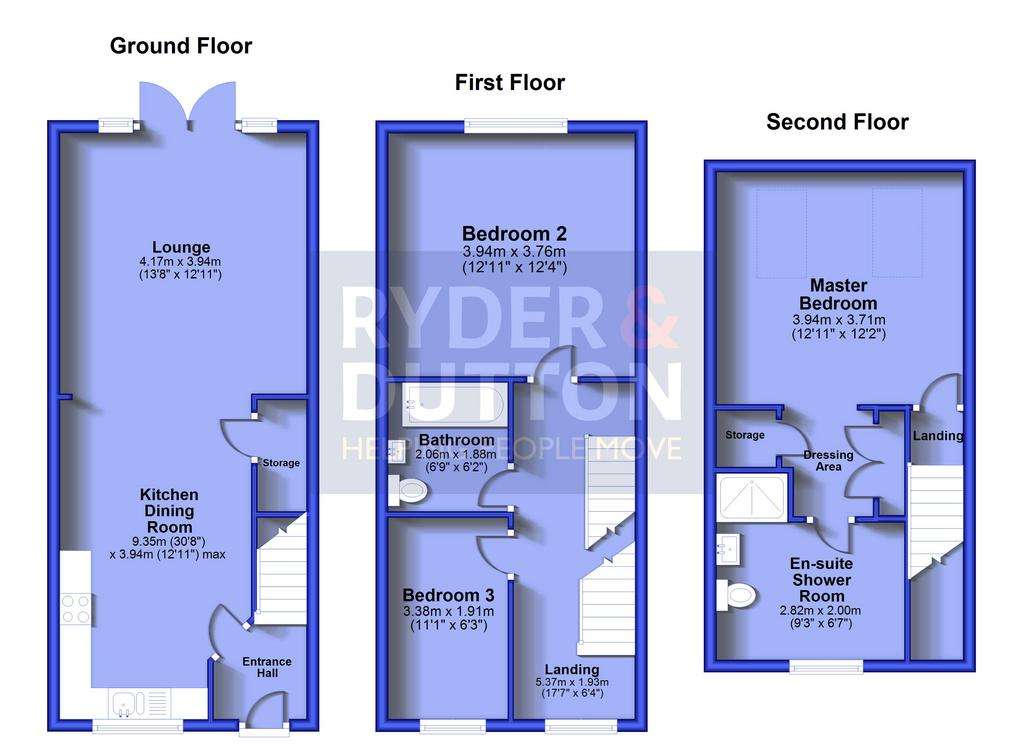
Property photos

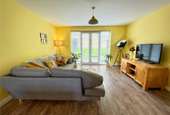
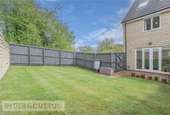
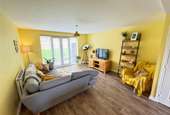
+22
Property description
Delightful family home on a larger end plot at the head of a cul-de-sac with elevated views and double driveway. EPC:84B
A stylish, modern property tucked away at the end of a property on this fantastic elevated plot, with superb valley views to the front and a large double driveway to the side, for multiple cars.
Entering the property there is an entrance hall with carpeted stairs to the first floor and a door into the open plan living room. A you enter there is a dining area to the right and a contemporary fitted kitchen to the left with space and plumbing for appliances. There is open-plan access to a large lounge with French doors to the rear patio and large rear lawn which extends sideways past the double drive.
The first floor features a spacious landing with front window, stairs to the top floor and doors to two bedrooms and a family bathroom. Bedroom two is a large rear bedroom around 150sqft and enjoying garden views. Bedroom one is a well-apportioned smaller double, or large single bedroom with green, valley views to the front. The three-piece bathroom is a contemporary tiled with a white suite, featuring a bath with shower above, low level W.C, and a wash hand basin.
The top floor is given to a stunning master suite with a spacious 150 sqft bedroom, a dressing area with a double wardrobe and a large integrated storage cupboard and a generously apportioned en-suite shower room.
A stunning family home, with a number of outstanding features the property is close to countryside walks, with Whitaker Park and Rawtenstall town centre all within a pleasant stroll, from where regular, direct buses to Manchester can be found and where a bustling high street and market offer superb independent shops, boutiques, coffee shops and restaurants. The M66 has excellent access for commuting to the city and a number of popular primary and secondary schools are all close by.
From the Rawtenstall office, turn right along Bank Street, before turning left at the traffic lights onto St Marys Way and taking the third exit at the roundabout, onto Haslingden Road. Continue for around 0.6 miles to the set of traffic lights to Union road after take the first left-hand turning onto Brynbella Drive. You pass this property on a raised embankment to the right, with easy pedestrian access, however in your car, follow the road around to the right, and turning first right onto Shoemaker Gardens. Continue to the end, following the road around to the right, turning left at the bottom and this is the fourth and last property on the left-hand side, with superb, elevated views and ample parking.
This property is connected to main services.
A stylish, modern property tucked away at the end of a property on this fantastic elevated plot, with superb valley views to the front and a large double driveway to the side, for multiple cars.
Entering the property there is an entrance hall with carpeted stairs to the first floor and a door into the open plan living room. A you enter there is a dining area to the right and a contemporary fitted kitchen to the left with space and plumbing for appliances. There is open-plan access to a large lounge with French doors to the rear patio and large rear lawn which extends sideways past the double drive.
The first floor features a spacious landing with front window, stairs to the top floor and doors to two bedrooms and a family bathroom. Bedroom two is a large rear bedroom around 150sqft and enjoying garden views. Bedroom one is a well-apportioned smaller double, or large single bedroom with green, valley views to the front. The three-piece bathroom is a contemporary tiled with a white suite, featuring a bath with shower above, low level W.C, and a wash hand basin.
The top floor is given to a stunning master suite with a spacious 150 sqft bedroom, a dressing area with a double wardrobe and a large integrated storage cupboard and a generously apportioned en-suite shower room.
A stunning family home, with a number of outstanding features the property is close to countryside walks, with Whitaker Park and Rawtenstall town centre all within a pleasant stroll, from where regular, direct buses to Manchester can be found and where a bustling high street and market offer superb independent shops, boutiques, coffee shops and restaurants. The M66 has excellent access for commuting to the city and a number of popular primary and secondary schools are all close by.
From the Rawtenstall office, turn right along Bank Street, before turning left at the traffic lights onto St Marys Way and taking the third exit at the roundabout, onto Haslingden Road. Continue for around 0.6 miles to the set of traffic lights to Union road after take the first left-hand turning onto Brynbella Drive. You pass this property on a raised embankment to the right, with easy pedestrian access, however in your car, follow the road around to the right, and turning first right onto Shoemaker Gardens. Continue to the end, following the road around to the right, turning left at the bottom and this is the fourth and last property on the left-hand side, with superb, elevated views and ample parking.
This property is connected to main services.
Interested in this property?
Council tax
First listed
Over a month agoEnergy Performance Certificate
Rossendale, BB4
Marketed by
Ryder & Dutton - Rawtenstall 68 Bank Street Rawtenstall BB4 8EGCall agent on 01706 541036
Placebuzz mortgage repayment calculator
Monthly repayment
The Est. Mortgage is for a 25 years repayment mortgage based on a 10% deposit and a 5.5% annual interest. It is only intended as a guide. Make sure you obtain accurate figures from your lender before committing to any mortgage. Your home may be repossessed if you do not keep up repayments on a mortgage.
Rossendale, BB4 - Streetview
DISCLAIMER: Property descriptions and related information displayed on this page are marketing materials provided by Ryder & Dutton - Rawtenstall. Placebuzz does not warrant or accept any responsibility for the accuracy or completeness of the property descriptions or related information provided here and they do not constitute property particulars. Please contact Ryder & Dutton - Rawtenstall for full details and further information.





