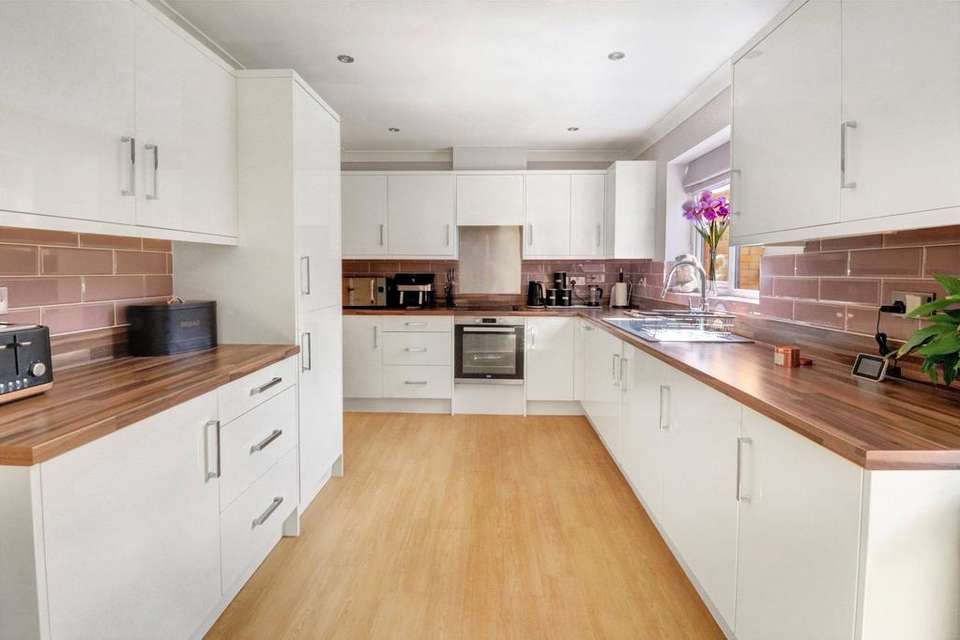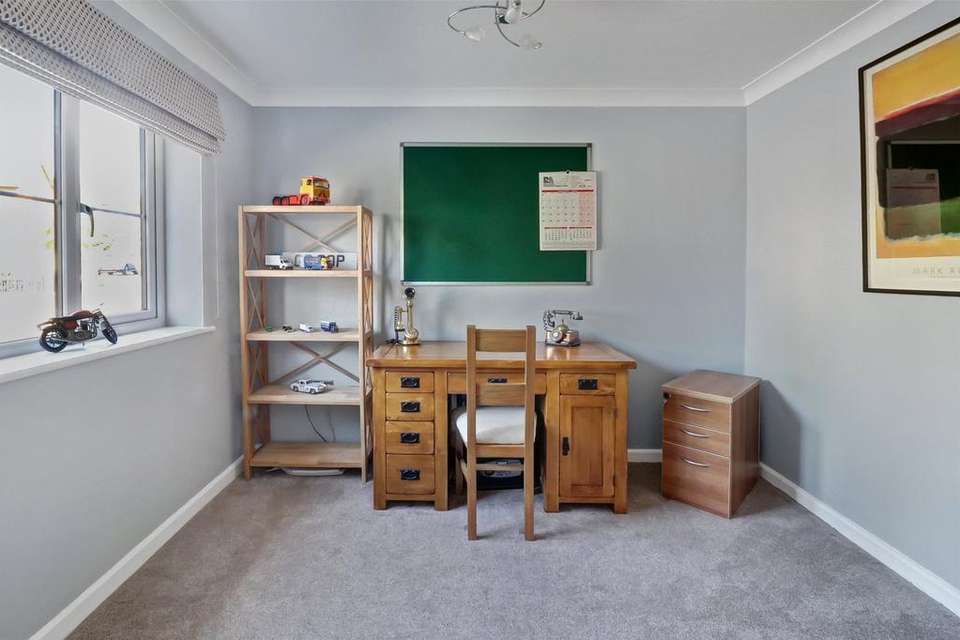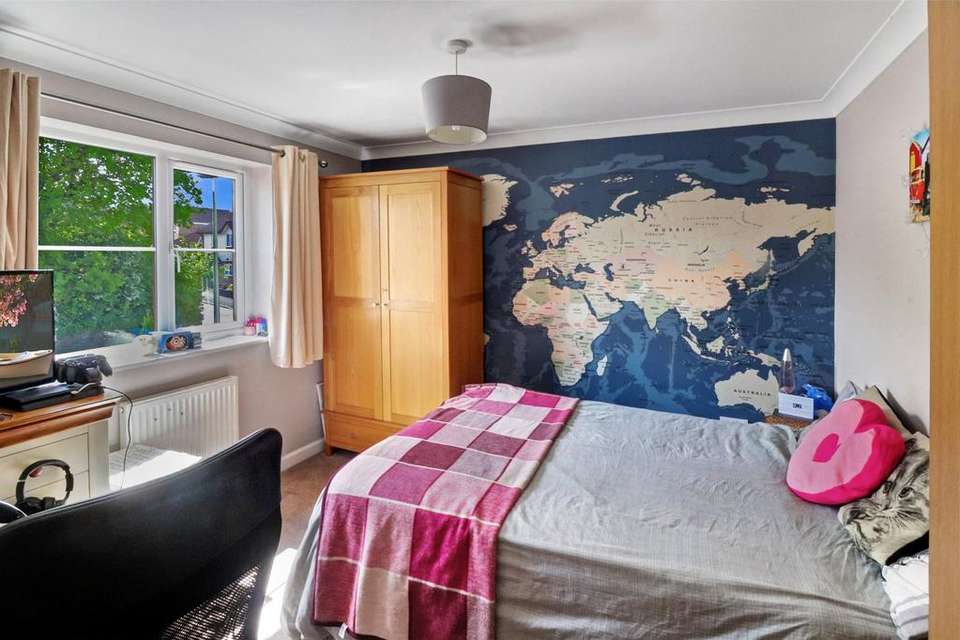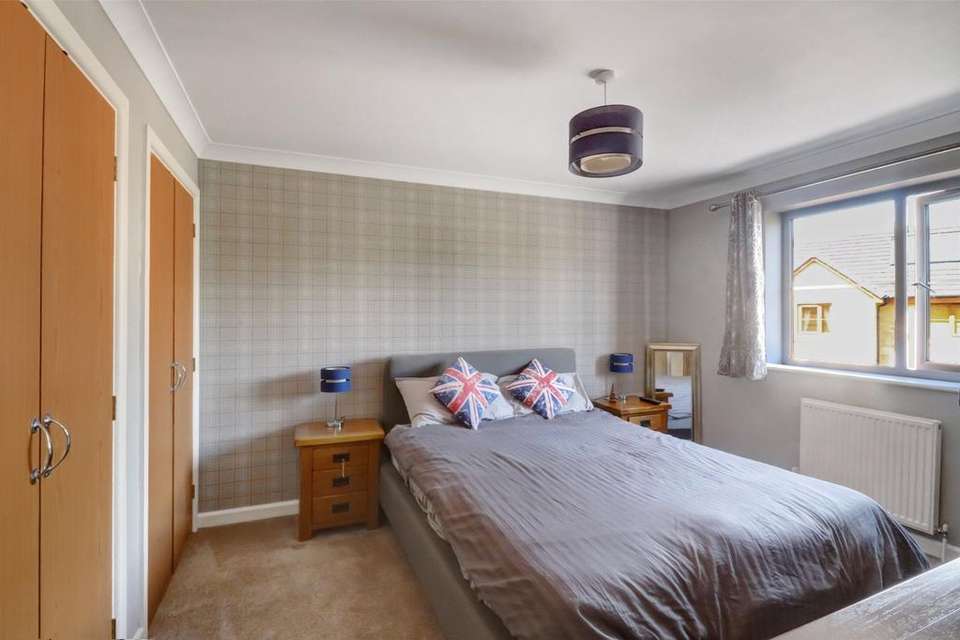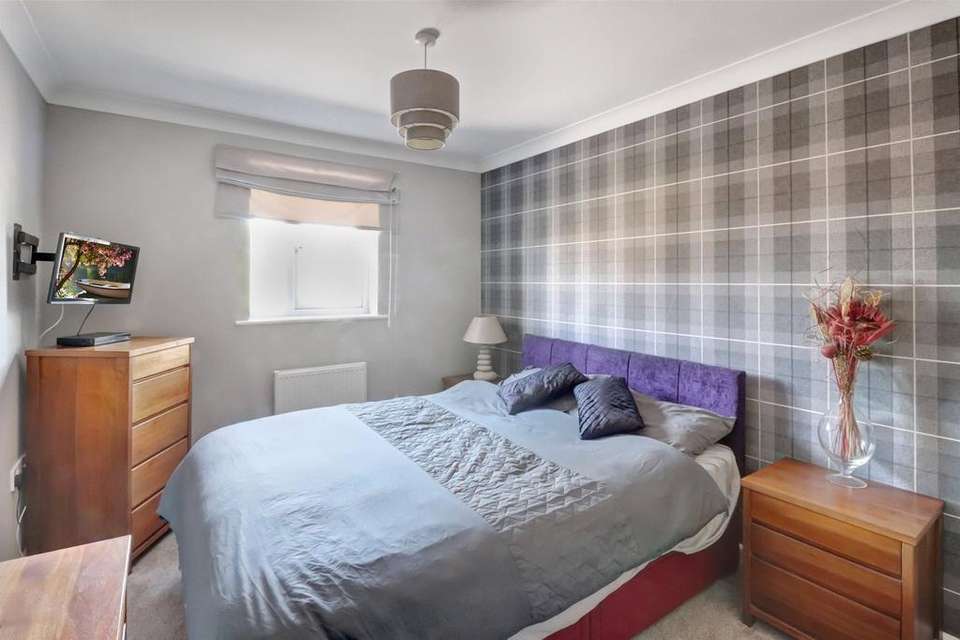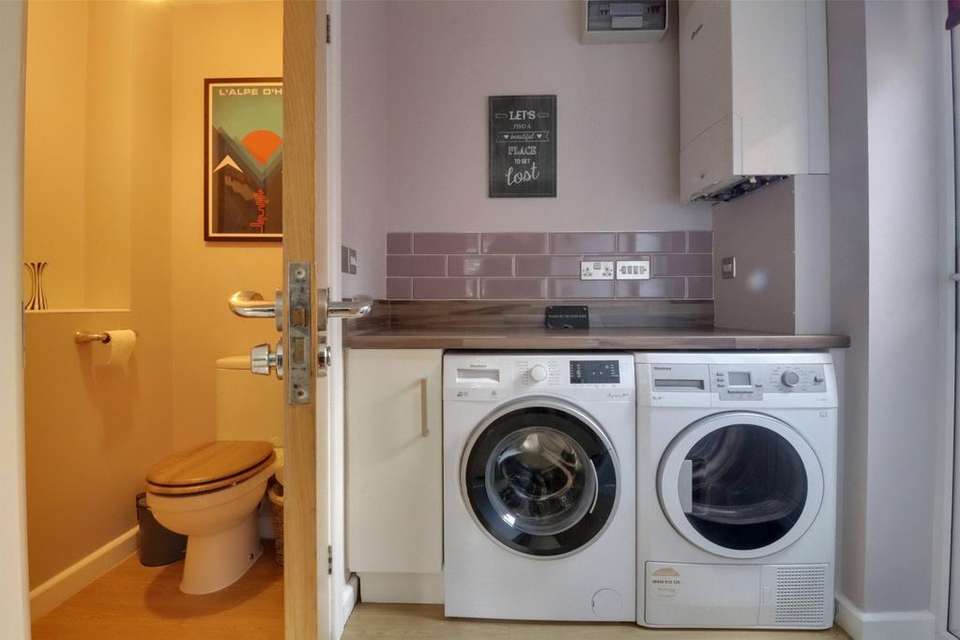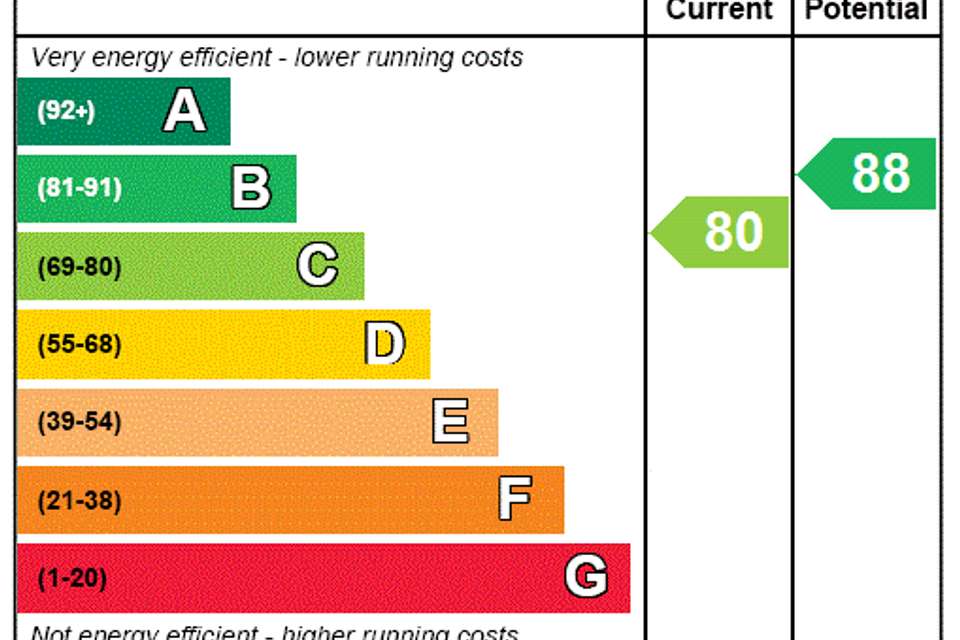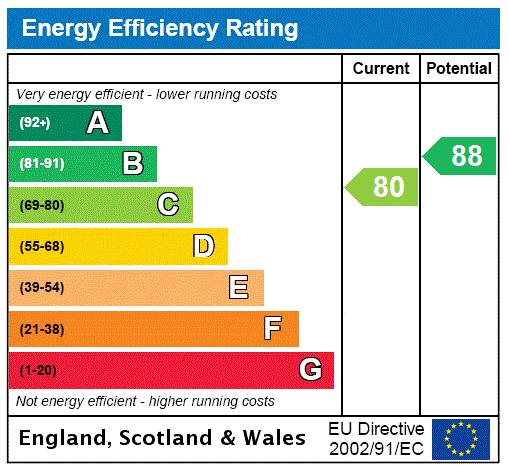4 bedroom detached house for sale
Devon, EX38detached house
bedrooms
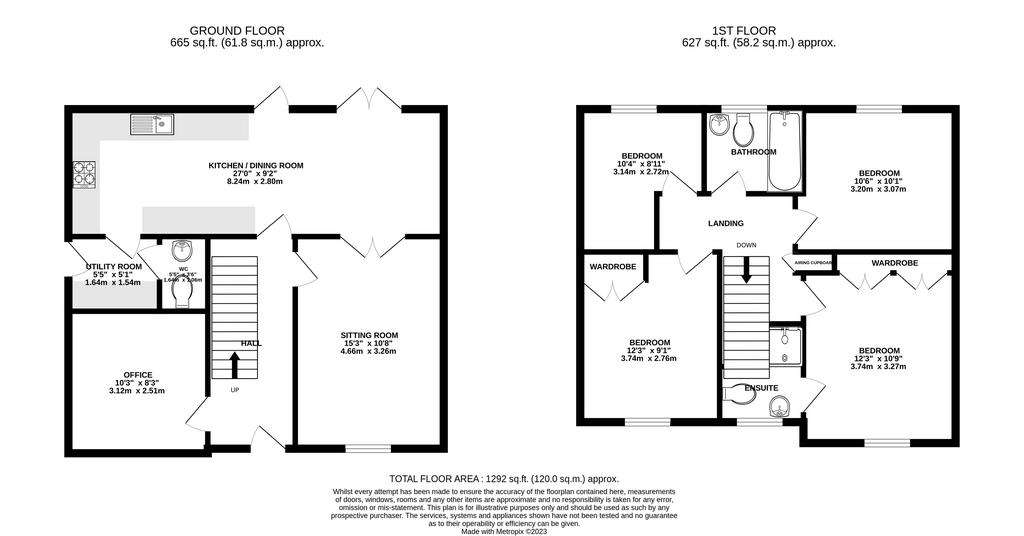
Property photos

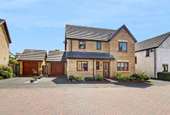
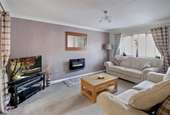
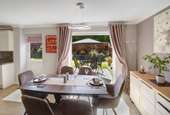
+9
Property description
Situated in a small cul de sac this home has been well maintained by the current owner as can be seen by just by looking from the outside. The property offers external elevations of brick under a tiled roof.
A low maintenance front garden borders the path to the covered entrance and front door beyond which is a most welcoming reception hall off which the principal ground floor accommodation leads. A study overlooks the front as does the well-proportioned sitting room which has a modern wall mounted feature fire and glass double doors that open up into the 27’ kitchen/breakfast room. This is divided into two distinct zones with a range of modern high gloss, wall floor and drawer units with soft close hinges and extensive work surfaces at one end. Appliances include an integrated a 4-ring electric hob with oven under and extractor above, dishwasher, fridge and separate freezer. The breakfast end has both double and single doors that open onto a very large terrace area ideal for al fresco entertaining. Leading off is found the separate utility room with appliance space, wall mounted boiler and separate door leading to the drive and to the cloakroom.
A straight run of stairs leads to the galleried landing which has access to the insulated loft space and a good-sized airing cupboard complete with pressurised hot water cylinder system. There are three good double bedrooms, two having built in cupboards and one having a contemporary styled ensuite shower room. The fourth bedroom is ‘L’ shaped and currently used as a dressing room although would suit bunk beds and still leave space. Rounding off the accommodation is the generous sized family bathroom.
The driveway leads to the attached garage which has power and light connected with a personal door into the rear garden which can also be accessed down the side of the house via a tall wooden gate or from the aforementioned kitchen/breakfast room.
The garden without doubt is a major feature and being an absolute sun trap, really compliments this stylish home. The large terrace has ample space for not only a table and chairs, but a range of other garden furniture as amply demonstrated by our client. A long narrow lawn separates the terrace from the well-stocked raised borders. Planting in the garden includes rose, pittosporum, lavender, hebe, fruit trees and periwinkle
From Torrington Town centre take the Well Street exit. At the cross roads turn left and follow until the roundabout, turn right onto Calf Street. Follow this road to the next roundabout and take the first exit to Barnstaple, follow the road past the school and take the right turn into Greenbank and the next left into Jubilee Close. The property can be found on the right hand side with the number clearly displayed.
///motivations.rentals.rejoiced
A low maintenance front garden borders the path to the covered entrance and front door beyond which is a most welcoming reception hall off which the principal ground floor accommodation leads. A study overlooks the front as does the well-proportioned sitting room which has a modern wall mounted feature fire and glass double doors that open up into the 27’ kitchen/breakfast room. This is divided into two distinct zones with a range of modern high gloss, wall floor and drawer units with soft close hinges and extensive work surfaces at one end. Appliances include an integrated a 4-ring electric hob with oven under and extractor above, dishwasher, fridge and separate freezer. The breakfast end has both double and single doors that open onto a very large terrace area ideal for al fresco entertaining. Leading off is found the separate utility room with appliance space, wall mounted boiler and separate door leading to the drive and to the cloakroom.
A straight run of stairs leads to the galleried landing which has access to the insulated loft space and a good-sized airing cupboard complete with pressurised hot water cylinder system. There are three good double bedrooms, two having built in cupboards and one having a contemporary styled ensuite shower room. The fourth bedroom is ‘L’ shaped and currently used as a dressing room although would suit bunk beds and still leave space. Rounding off the accommodation is the generous sized family bathroom.
The driveway leads to the attached garage which has power and light connected with a personal door into the rear garden which can also be accessed down the side of the house via a tall wooden gate or from the aforementioned kitchen/breakfast room.
The garden without doubt is a major feature and being an absolute sun trap, really compliments this stylish home. The large terrace has ample space for not only a table and chairs, but a range of other garden furniture as amply demonstrated by our client. A long narrow lawn separates the terrace from the well-stocked raised borders. Planting in the garden includes rose, pittosporum, lavender, hebe, fruit trees and periwinkle
From Torrington Town centre take the Well Street exit. At the cross roads turn left and follow until the roundabout, turn right onto Calf Street. Follow this road to the next roundabout and take the first exit to Barnstaple, follow the road past the school and take the right turn into Greenbank and the next left into Jubilee Close. The property can be found on the right hand side with the number clearly displayed.
///motivations.rentals.rejoiced
Council tax
First listed
5 days agoEnergy Performance Certificate
Devon, EX38
Placebuzz mortgage repayment calculator
Monthly repayment
The Est. Mortgage is for a 25 years repayment mortgage based on a 10% deposit and a 5.5% annual interest. It is only intended as a guide. Make sure you obtain accurate figures from your lender before committing to any mortgage. Your home may be repossessed if you do not keep up repayments on a mortgage.
Devon, EX38 - Streetview
DISCLAIMER: Property descriptions and related information displayed on this page are marketing materials provided by Webbers - Torrington. Placebuzz does not warrant or accept any responsibility for the accuracy or completeness of the property descriptions or related information provided here and they do not constitute property particulars. Please contact Webbers - Torrington for full details and further information.





