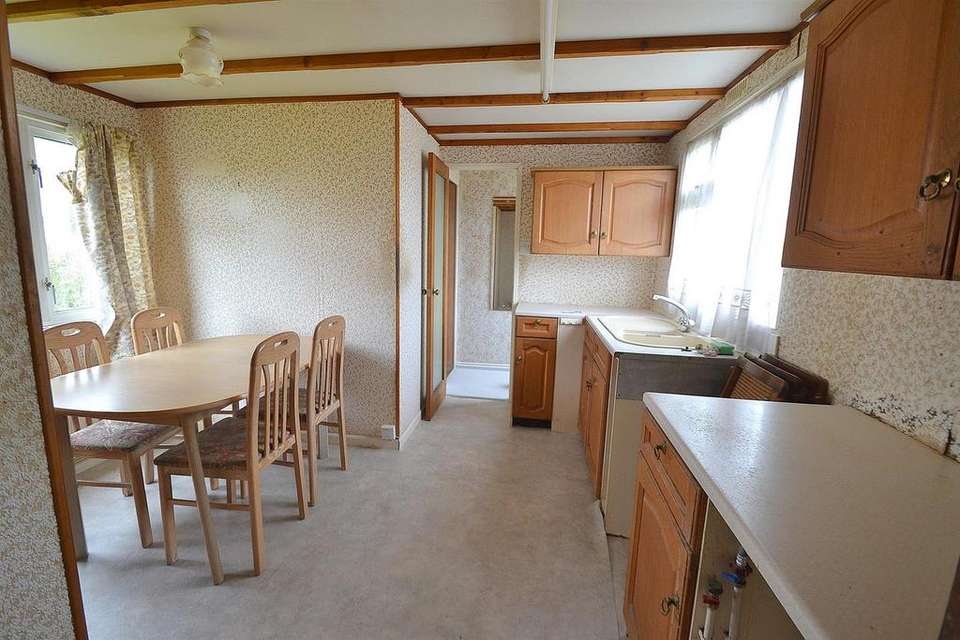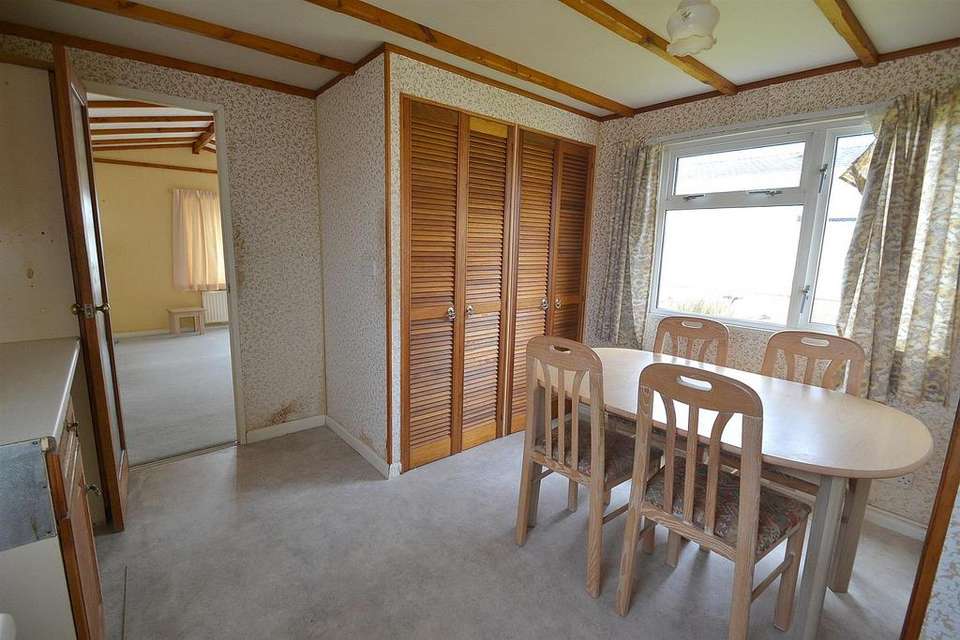2 bedroom park home for sale
Mill Road, Hailshambungalow
bedrooms
Property photos




+4
Property description
CHAIN FREE - 2 bedroom park home located within the popular Lion House Park residential site. The property offers sitting room, kitchen/diner, bathroom/wc, gas central heating, gardens to front sides and rear, double glazed and parking is located to the front of the property. Over 55's sorry no pets.
Accommodation Comprises - Part glazed entrance door leading into
Entrance Hallway - Wall mounted thermostat control
Bedroom One - 3.56m x 2.36m (11'8 x 7'9) - New carpet, radiator, double glazed window to side, fitted bedroom furniture, power sockets.
Bedroom Two - 2.72m x 1.63m (8'11 x 5'4) - Radiator, double glazed window to side.
Bathroom - 1.68m x 2.01m (5'6 x 6'7) - White suite comprises panel bath, pedestal wash hand basin, low level flush wc, part tiled, wall light, radiator, obscure double glazed window to side.
Kitchen/Dining Room - 4.01m x 3.58m (13'2 x 11'9) - Fitted with wall and base units, one and half bowl composite sink unit with chrome mixer tap, spaces for oven, washing machine fridge freezer, to the dining area has built in cupboards with louvred fronts with shelving and the other housing Potterton gas boiler, double glazed window to side, extractor fan door to
Sitting Room - 4.19m x 3.53m (13'9 x 11'7) - Dual aspect room with double glazed window to side and front, upvc entrance door with half moon inset window, radiator, television aerial socket, gas fireplace.
Outside - Gardens surround which is mainly laid to lawn.
Council Tax Band - This property is currently rated by Wealden District Council at Band ( A ) £1,608.81
Pitch Fees - Pitch fees are £202.81 pcm, water is £11.20 per month "fixed fee" including the 40p admin charge.
Please Note - The property is covered by the Mobile Home Agreement.
Broadband And Mobile Phone Checker - For broadband and mobile phone information, please see the following website:
Measurement Disclaimer - NB. For clarification, we wish to inform prospective purchasers that we have prepared these sales particulars & floor plans as a general guide. We have not carried out a detailed survey nor tested the services, appliances & specific fittings. All measurements are approximate and into bays, alcoves and occasional window spaces where appropriate. Room sizes cannot be relied upon for carpets and furnishings.
Accommodation Comprises - Part glazed entrance door leading into
Entrance Hallway - Wall mounted thermostat control
Bedroom One - 3.56m x 2.36m (11'8 x 7'9) - New carpet, radiator, double glazed window to side, fitted bedroom furniture, power sockets.
Bedroom Two - 2.72m x 1.63m (8'11 x 5'4) - Radiator, double glazed window to side.
Bathroom - 1.68m x 2.01m (5'6 x 6'7) - White suite comprises panel bath, pedestal wash hand basin, low level flush wc, part tiled, wall light, radiator, obscure double glazed window to side.
Kitchen/Dining Room - 4.01m x 3.58m (13'2 x 11'9) - Fitted with wall and base units, one and half bowl composite sink unit with chrome mixer tap, spaces for oven, washing machine fridge freezer, to the dining area has built in cupboards with louvred fronts with shelving and the other housing Potterton gas boiler, double glazed window to side, extractor fan door to
Sitting Room - 4.19m x 3.53m (13'9 x 11'7) - Dual aspect room with double glazed window to side and front, upvc entrance door with half moon inset window, radiator, television aerial socket, gas fireplace.
Outside - Gardens surround which is mainly laid to lawn.
Council Tax Band - This property is currently rated by Wealden District Council at Band ( A ) £1,608.81
Pitch Fees - Pitch fees are £202.81 pcm, water is £11.20 per month "fixed fee" including the 40p admin charge.
Please Note - The property is covered by the Mobile Home Agreement.
Broadband And Mobile Phone Checker - For broadband and mobile phone information, please see the following website:
Measurement Disclaimer - NB. For clarification, we wish to inform prospective purchasers that we have prepared these sales particulars & floor plans as a general guide. We have not carried out a detailed survey nor tested the services, appliances & specific fittings. All measurements are approximate and into bays, alcoves and occasional window spaces where appropriate. Room sizes cannot be relied upon for carpets and furnishings.
Interested in this property?
Council tax
First listed
Over a month agoMill Road, Hailsham
Marketed by
Taylor Engley - Hailsham 11 High Street Hailsham BN27 1ALPlacebuzz mortgage repayment calculator
Monthly repayment
The Est. Mortgage is for a 25 years repayment mortgage based on a 10% deposit and a 5.5% annual interest. It is only intended as a guide. Make sure you obtain accurate figures from your lender before committing to any mortgage. Your home may be repossessed if you do not keep up repayments on a mortgage.
Mill Road, Hailsham - Streetview
DISCLAIMER: Property descriptions and related information displayed on this page are marketing materials provided by Taylor Engley - Hailsham. Placebuzz does not warrant or accept any responsibility for the accuracy or completeness of the property descriptions or related information provided here and they do not constitute property particulars. Please contact Taylor Engley - Hailsham for full details and further information.








