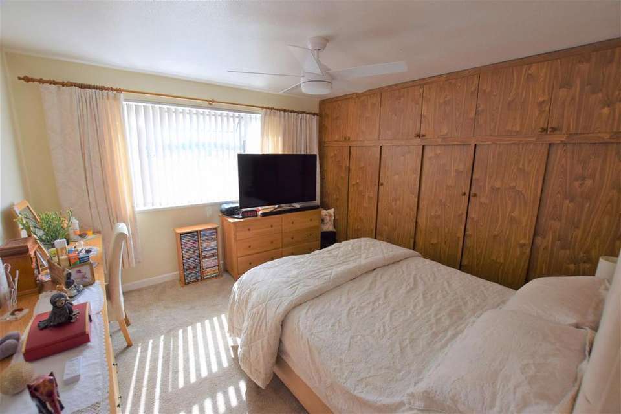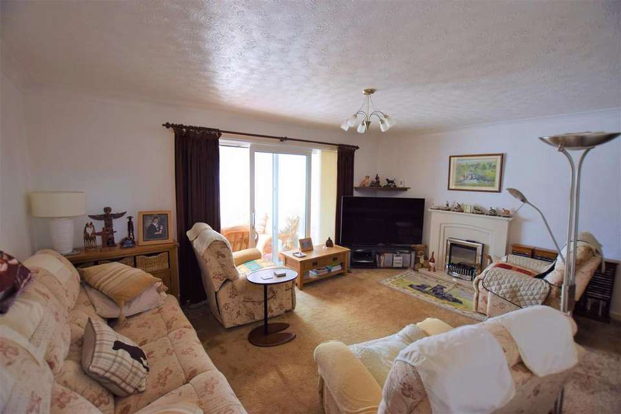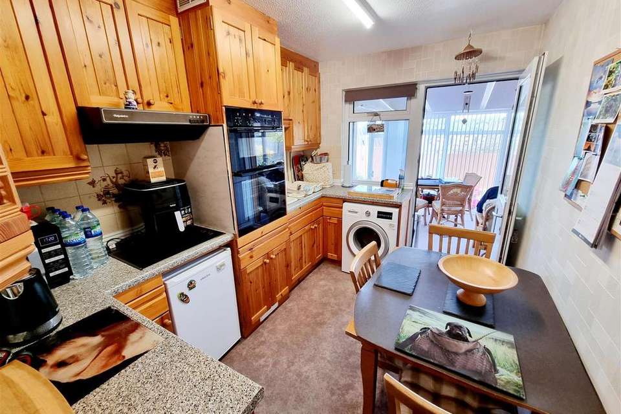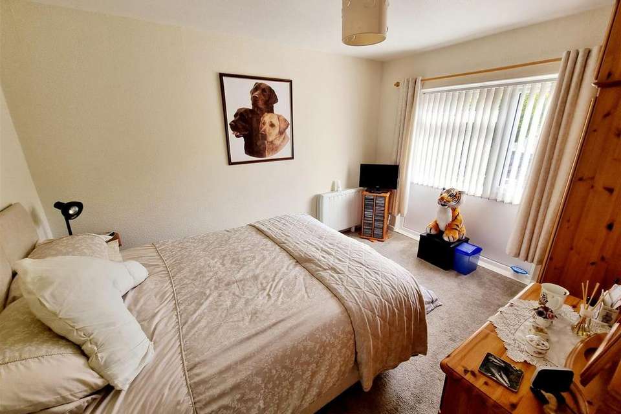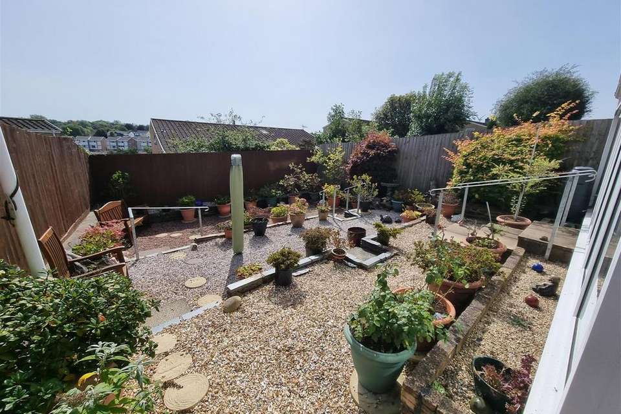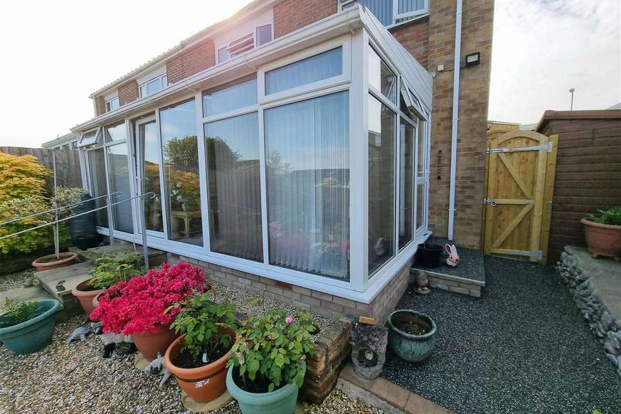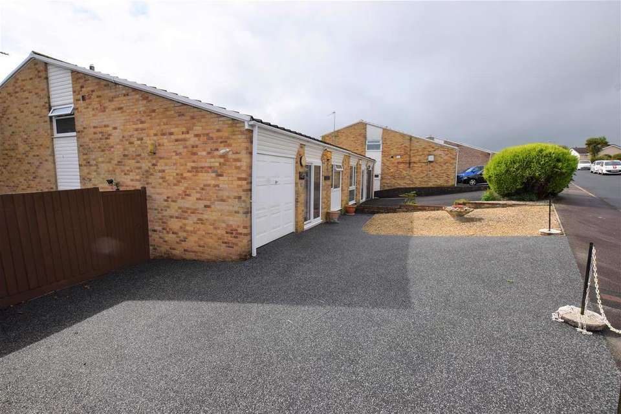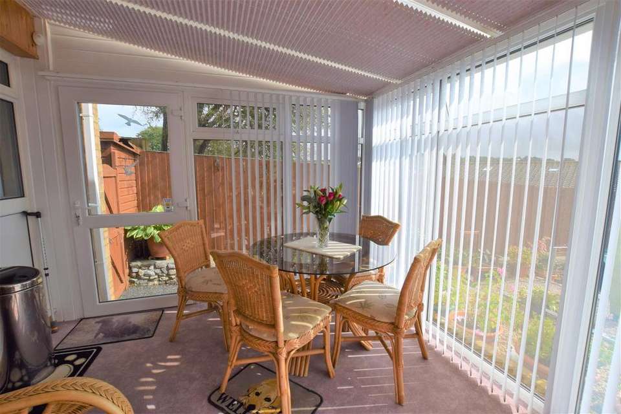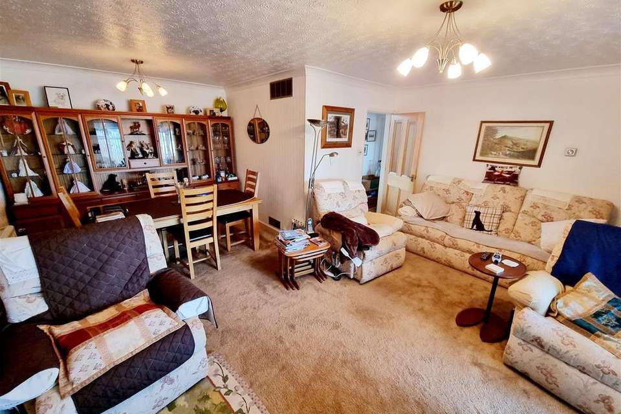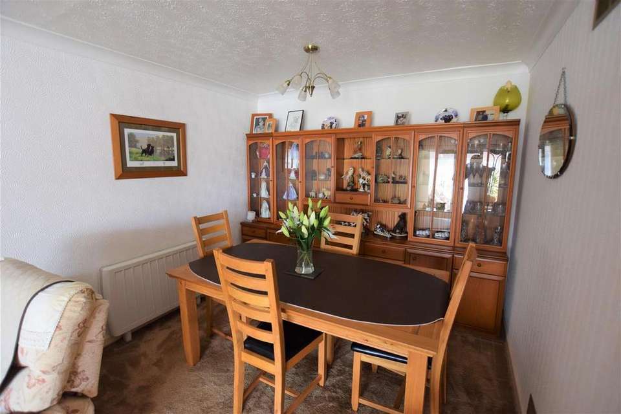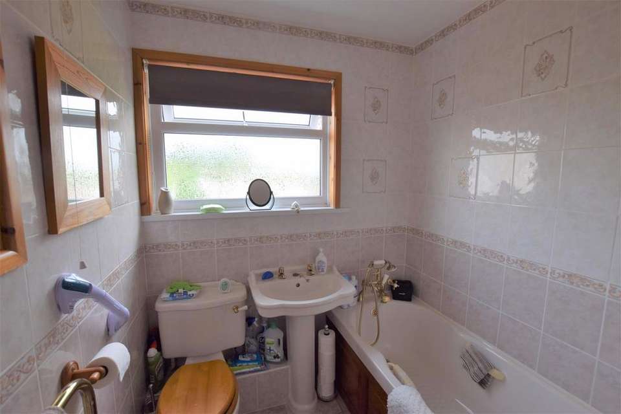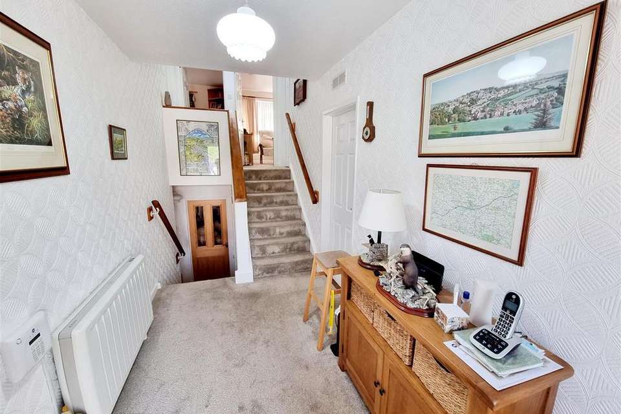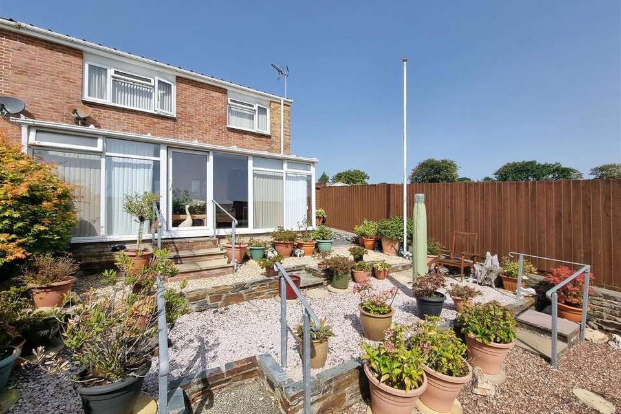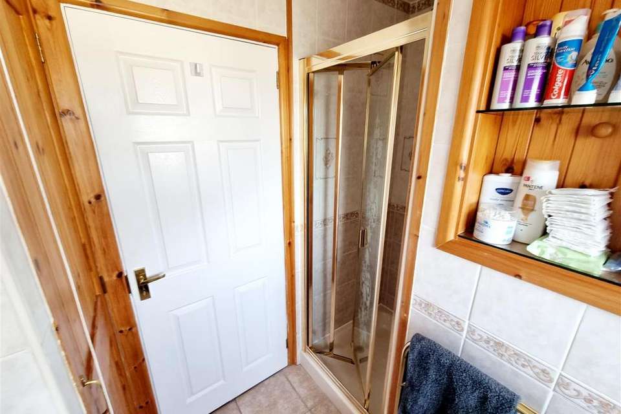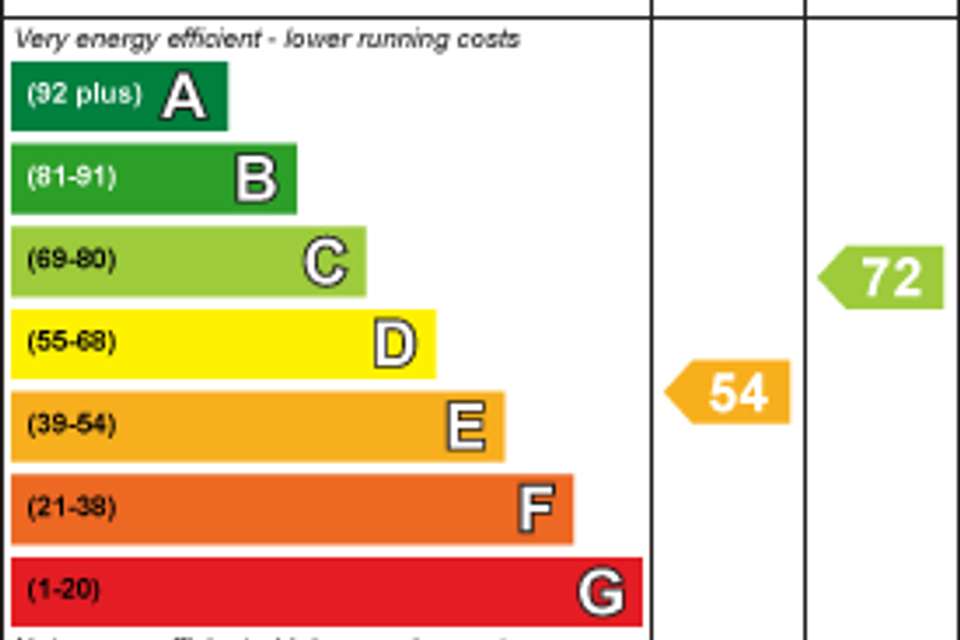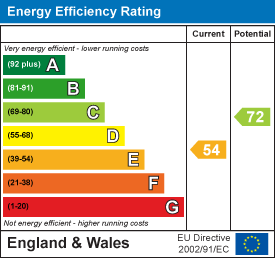4 bedroom semi-detached house for sale
Summerhill Road, Launcestonsemi-detached house
bedrooms
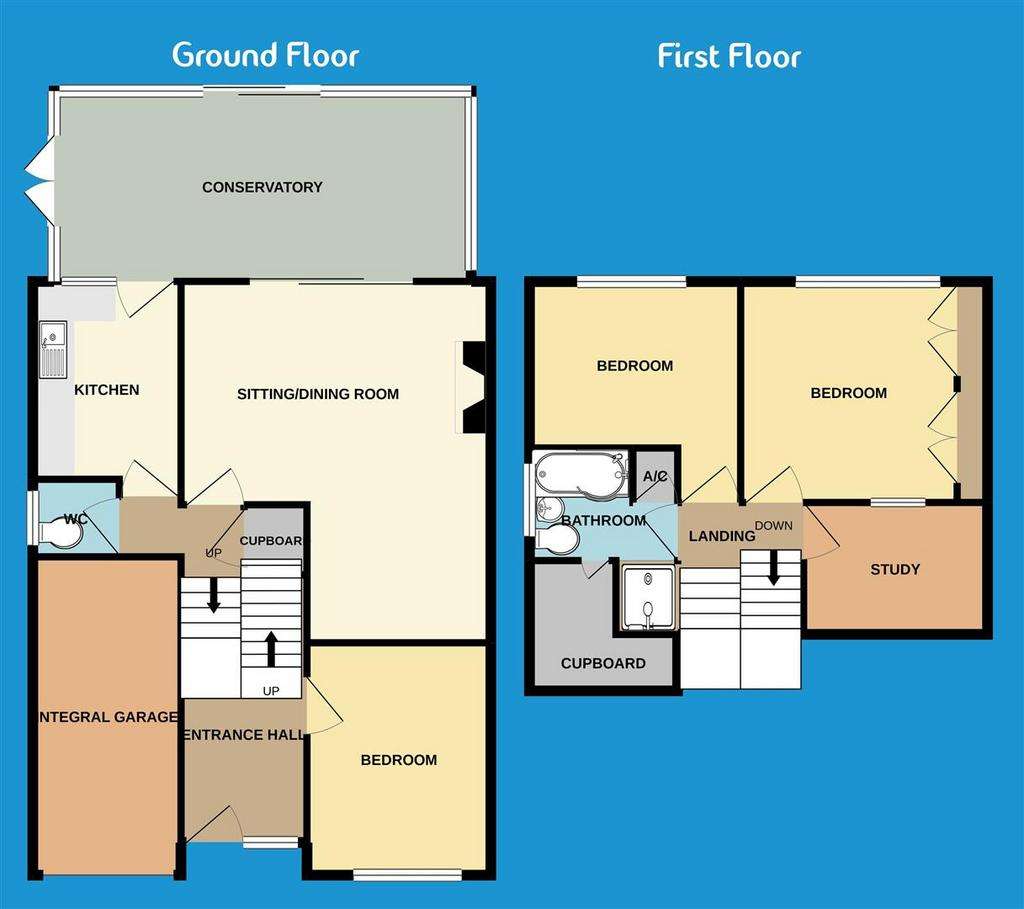
Property photos

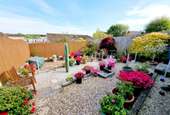
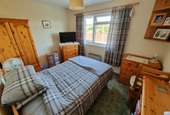
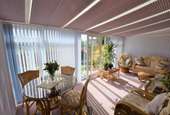
+16
Property description
Enjoying a south facing garden is this split level 3/4 bedroom semi detached house. Purchased by our vendor brand new in 1973! There are 3 generous double bedrooms plus a useful internal room/study. There is ample off road parking and has been well maintained both inside and out
There is a welcoming hallway with stairs to the lower ground floor and first floor. Leading off the hallway is a front aspect double bedroom. On the lower ground floor is a sizable 'L' shaped sitting/dining room, kitchen with a range of eye and base level units plus a large full width double glazed conservatory overlooking the garden. Furthermore on the ground floor is a useful W/C.
On the first floor are 2 double bedrooms both enjoying elevated views over the town. The master bedroom has an extensive range of build in wardrobes. There is an internal room which could be used for a whole manner is purposes. Subject to any consent, there is scope to install a velux window in order to create a 4th bedroom.
In front of the property is ample off road parking for several vehicles plus access to a single garage which has scope to be converted in additional accommodation subject to planning. Adjoining the conservatory to the rear is a gently tiered South facing garden which has been landscaped for low maintenance gardening. There is scope to create areas of lawn if so desired. Discreetly tucked away down the side of the property is a pathway to the driveway and a useful garden shed. A wooden gate opens out to the front driveway. The vendors have informed us that there is an outside tap alongside an electric point, both of which could prove very useful.
Entrance Hallway -
Sitting/Dining Room - 5.93m max x 5.09m max (19'5" max x 16'8" max) -
Kitchen - 2.63m x 2.43m (8'7" x 7'11") -
W/C - 1.39m x 1.27m (4'6" x 4'1") -
Conservatory - 6.15m x 2.84m (20'2" x 9'3") -
Bedroom 3 - 3.89m x 3.02m (12'9" x 9'10") -
First Floor Landing -
Bedroom 1 - 3.65m x 3.64m (11'11" x 11'11") - excluding wardrobes
Bedroom 2 - 3.46m x 2.77m (11'4" x 9'1") -
Bathroom - 2.46m x 1.80m (8'0" x 5'10") -
Inner Room - 3.01m x 2.20m (9'10" x 7'2") -
Integral Garage -
Services - Mains Electricity, Water & Drainage.
Council Tax Band C.
There is a welcoming hallway with stairs to the lower ground floor and first floor. Leading off the hallway is a front aspect double bedroom. On the lower ground floor is a sizable 'L' shaped sitting/dining room, kitchen with a range of eye and base level units plus a large full width double glazed conservatory overlooking the garden. Furthermore on the ground floor is a useful W/C.
On the first floor are 2 double bedrooms both enjoying elevated views over the town. The master bedroom has an extensive range of build in wardrobes. There is an internal room which could be used for a whole manner is purposes. Subject to any consent, there is scope to install a velux window in order to create a 4th bedroom.
In front of the property is ample off road parking for several vehicles plus access to a single garage which has scope to be converted in additional accommodation subject to planning. Adjoining the conservatory to the rear is a gently tiered South facing garden which has been landscaped for low maintenance gardening. There is scope to create areas of lawn if so desired. Discreetly tucked away down the side of the property is a pathway to the driveway and a useful garden shed. A wooden gate opens out to the front driveway. The vendors have informed us that there is an outside tap alongside an electric point, both of which could prove very useful.
Entrance Hallway -
Sitting/Dining Room - 5.93m max x 5.09m max (19'5" max x 16'8" max) -
Kitchen - 2.63m x 2.43m (8'7" x 7'11") -
W/C - 1.39m x 1.27m (4'6" x 4'1") -
Conservatory - 6.15m x 2.84m (20'2" x 9'3") -
Bedroom 3 - 3.89m x 3.02m (12'9" x 9'10") -
First Floor Landing -
Bedroom 1 - 3.65m x 3.64m (11'11" x 11'11") - excluding wardrobes
Bedroom 2 - 3.46m x 2.77m (11'4" x 9'1") -
Bathroom - 2.46m x 1.80m (8'0" x 5'10") -
Inner Room - 3.01m x 2.20m (9'10" x 7'2") -
Integral Garage -
Services - Mains Electricity, Water & Drainage.
Council Tax Band C.
Interested in this property?
Council tax
First listed
Over a month agoEnergy Performance Certificate
Summerhill Road, Launceston
Marketed by
View Property - Launceston Office 1, Unit 3 Scarne Industrial Estate Launceston, Cornwall PL15 9HSPlacebuzz mortgage repayment calculator
Monthly repayment
The Est. Mortgage is for a 25 years repayment mortgage based on a 10% deposit and a 5.5% annual interest. It is only intended as a guide. Make sure you obtain accurate figures from your lender before committing to any mortgage. Your home may be repossessed if you do not keep up repayments on a mortgage.
Summerhill Road, Launceston - Streetview
DISCLAIMER: Property descriptions and related information displayed on this page are marketing materials provided by View Property - Launceston. Placebuzz does not warrant or accept any responsibility for the accuracy or completeness of the property descriptions or related information provided here and they do not constitute property particulars. Please contact View Property - Launceston for full details and further information.





