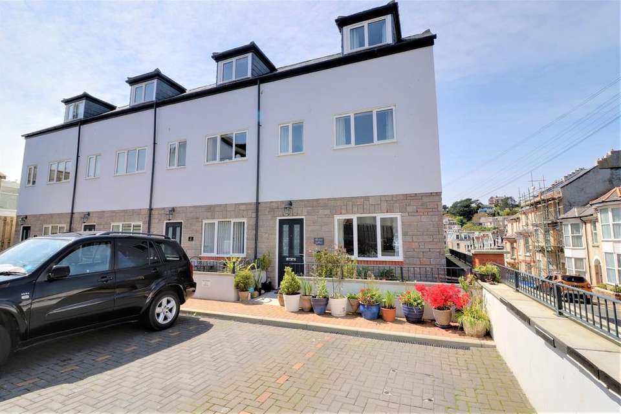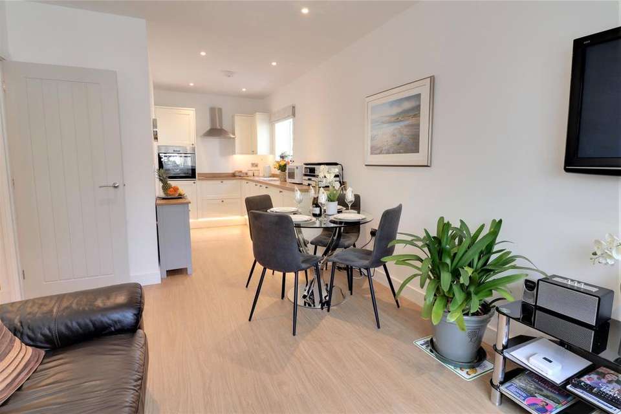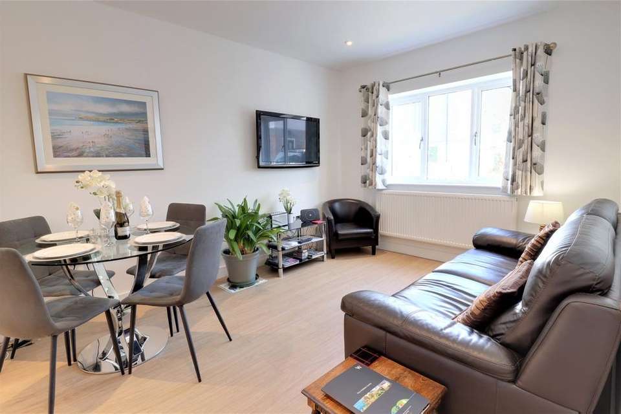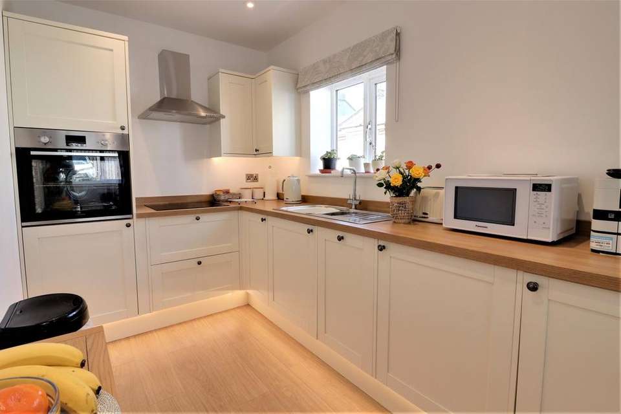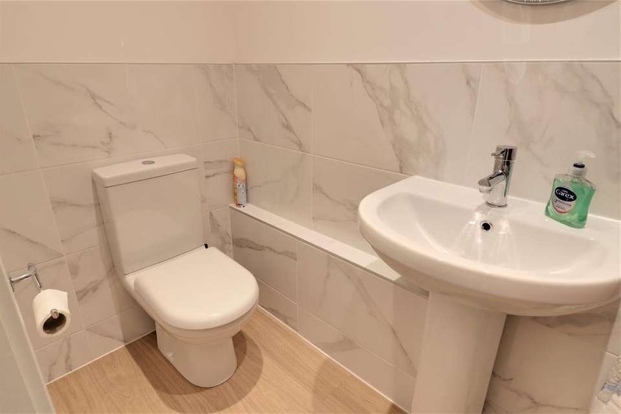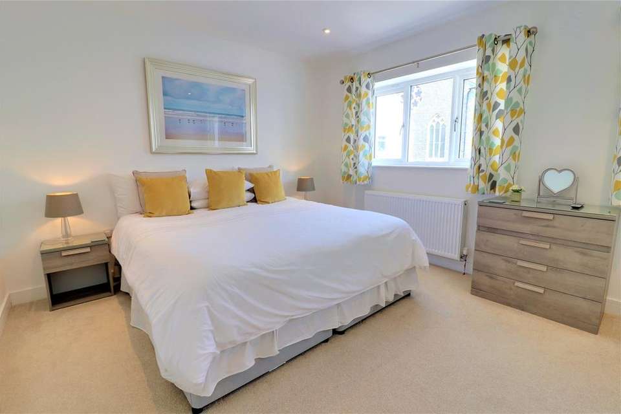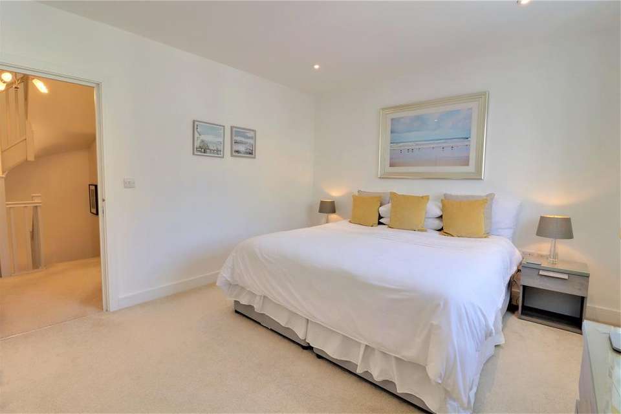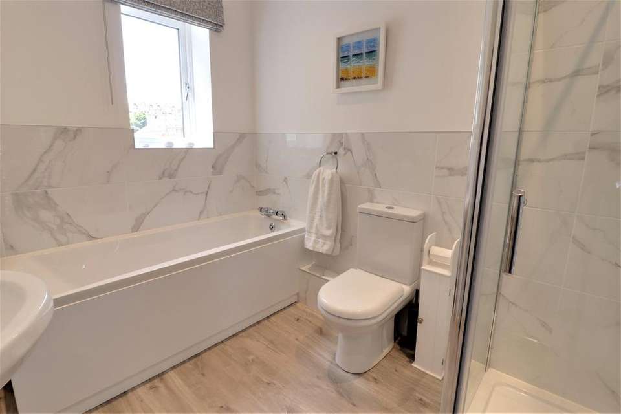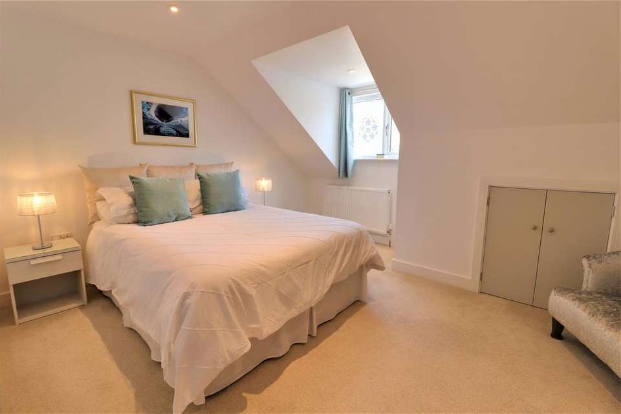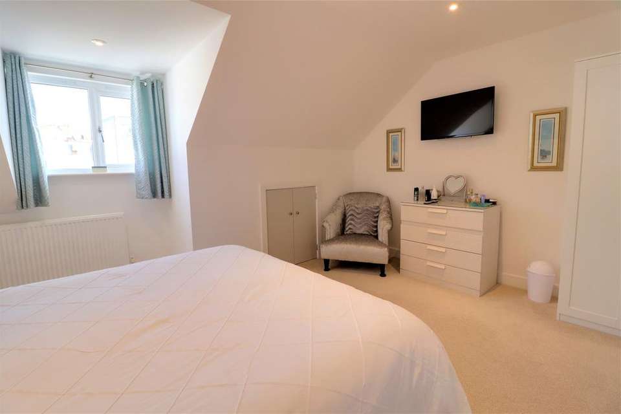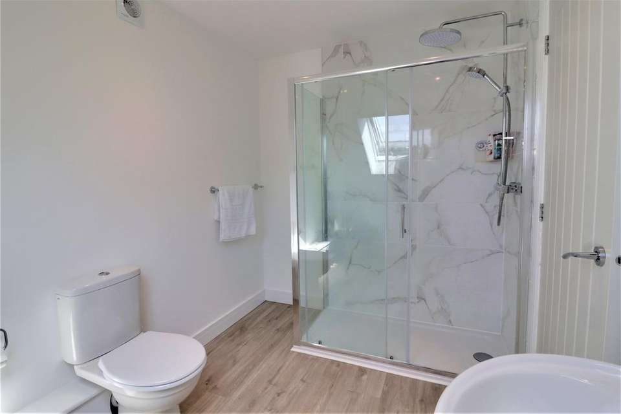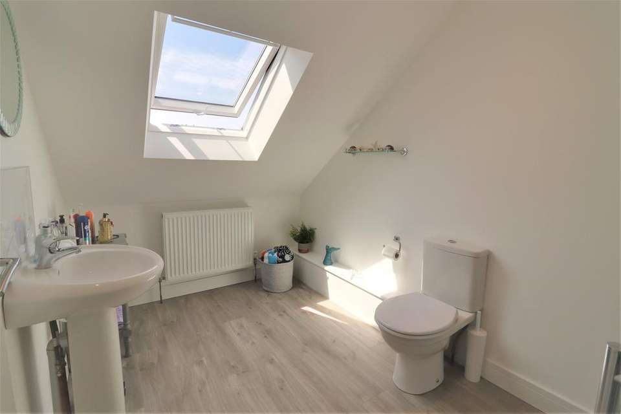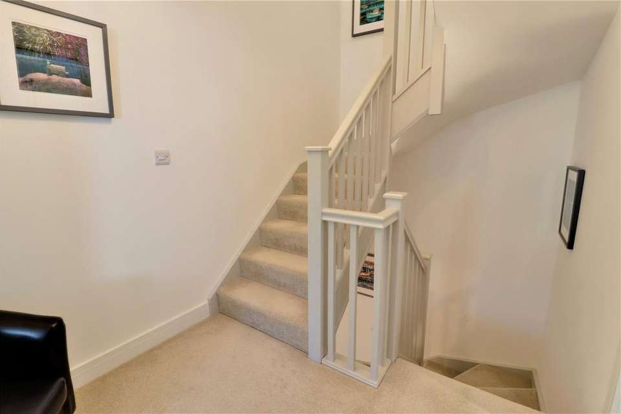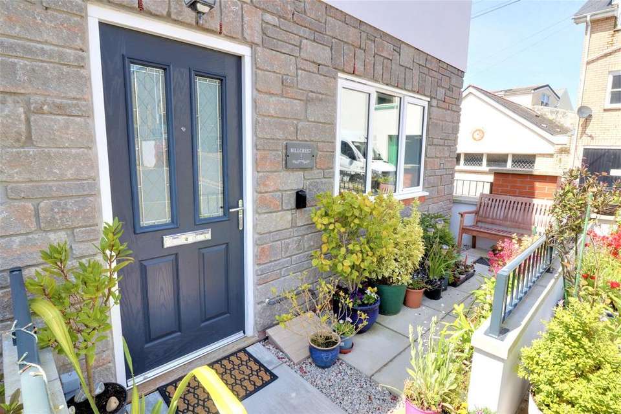£242,000
2 bedroom end of terrace house for sale
Devon, EX34Property description
1 Greenclose Mews is situated within a superb modern development of seven high quality town houses centred around an attractive mews courtyard and situated in a very convenient location just metres from the High Street and a short stroll to the seafront. The property is a high specification family home that has been designed with low maintenance contemporary living in mind and is perfect for those wanting convenience to the local amenities. The property has an attractive stone fronted and rendered elevations with a natural slate roof and has its own allocated parking space.
The property is arranged over three floors and benefits from gas fired central heating via a gas condensing boiler and uPVC double glazed windows. The ground floor comprises of an entrance hall, cloakroom/wc, a lounge/diner and an open plan kitchen fitted with integrated appliances which contains a built in fridge, freezer, dishwasher, eye level oven, induction hob and extractor fan.
On the first floor is a large double bedroom and family bathroom with a separate shower cubicle to the panel bath. There is also an airing cupboard with space and plumbing for a washing machine. On the second floor, an equally sizeable double bedroom has built in eaves storage, with the original 3rd single bedroom making way for recently installed shower room.
Outside there is a small amenity area in front of the property where the vendor has previously put a small table and chairs.
MANAGEMENT OF COMMUNAL AREAS WITHIN THE MEWS
Each property is freehold. However the mews is privately owned and therefore maintenance is the shared responsibility of the 7 home owners, who are all directors of the management company. Each property currently pays £300 per annum in advance which covers the upkeep of the mews and relevant insurances.
AGENTS NOTE
The property benefits from having the remainder of a 10 year New Home Structural Warranty provided by Build-Zone Insurance. () Further details are available upon request.
AGENTS NOTE:
Fixtures and fittings within the property are available by separate negotiation.
Applicants are advised to proceed from our offices on foot in a westerly direction taking the pedestrian lane into Greenclose Road immediately to the left of The Lantern Community Centre. Proceed down Greenclose Road for 30 metres where the development will be found on the left hand side.
BY CAR: Proceed from our offices in an easterly direction taking the first left in to Northfield Road. Continue to the bottom of Northfield Road and at the traffic lights turn left on to Wilder Road. Continue along Wilder Road taking the second left hand turn in to Greenclose Road immediately opposite Lidl Supermarket. Continue to the top of the road where the development will be found on the right hand side.
The property is arranged over three floors and benefits from gas fired central heating via a gas condensing boiler and uPVC double glazed windows. The ground floor comprises of an entrance hall, cloakroom/wc, a lounge/diner and an open plan kitchen fitted with integrated appliances which contains a built in fridge, freezer, dishwasher, eye level oven, induction hob and extractor fan.
On the first floor is a large double bedroom and family bathroom with a separate shower cubicle to the panel bath. There is also an airing cupboard with space and plumbing for a washing machine. On the second floor, an equally sizeable double bedroom has built in eaves storage, with the original 3rd single bedroom making way for recently installed shower room.
Outside there is a small amenity area in front of the property where the vendor has previously put a small table and chairs.
MANAGEMENT OF COMMUNAL AREAS WITHIN THE MEWS
Each property is freehold. However the mews is privately owned and therefore maintenance is the shared responsibility of the 7 home owners, who are all directors of the management company. Each property currently pays £300 per annum in advance which covers the upkeep of the mews and relevant insurances.
AGENTS NOTE
The property benefits from having the remainder of a 10 year New Home Structural Warranty provided by Build-Zone Insurance. () Further details are available upon request.
AGENTS NOTE:
Fixtures and fittings within the property are available by separate negotiation.
Applicants are advised to proceed from our offices on foot in a westerly direction taking the pedestrian lane into Greenclose Road immediately to the left of The Lantern Community Centre. Proceed down Greenclose Road for 30 metres where the development will be found on the left hand side.
BY CAR: Proceed from our offices in an easterly direction taking the first left in to Northfield Road. Continue to the bottom of Northfield Road and at the traffic lights turn left on to Wilder Road. Continue along Wilder Road taking the second left hand turn in to Greenclose Road immediately opposite Lidl Supermarket. Continue to the top of the road where the development will be found on the right hand side.
Property photos
Council tax
First listed
Over a month agoDevon, EX34
Placebuzz mortgage repayment calculator
Monthly repayment
The Est. Mortgage is for a 25 years repayment mortgage based on a 10% deposit and a 5.5% annual interest. It is only intended as a guide. Make sure you obtain accurate figures from your lender before committing to any mortgage. Your home may be repossessed if you do not keep up repayments on a mortgage.
Devon, EX34 - Streetview
DISCLAIMER: Property descriptions and related information displayed on this page are marketing materials provided by Webbers - Ilfracombe. Placebuzz does not warrant or accept any responsibility for the accuracy or completeness of the property descriptions or related information provided here and they do not constitute property particulars. Please contact Webbers - Ilfracombe for full details and further information.
property_vrec_1
