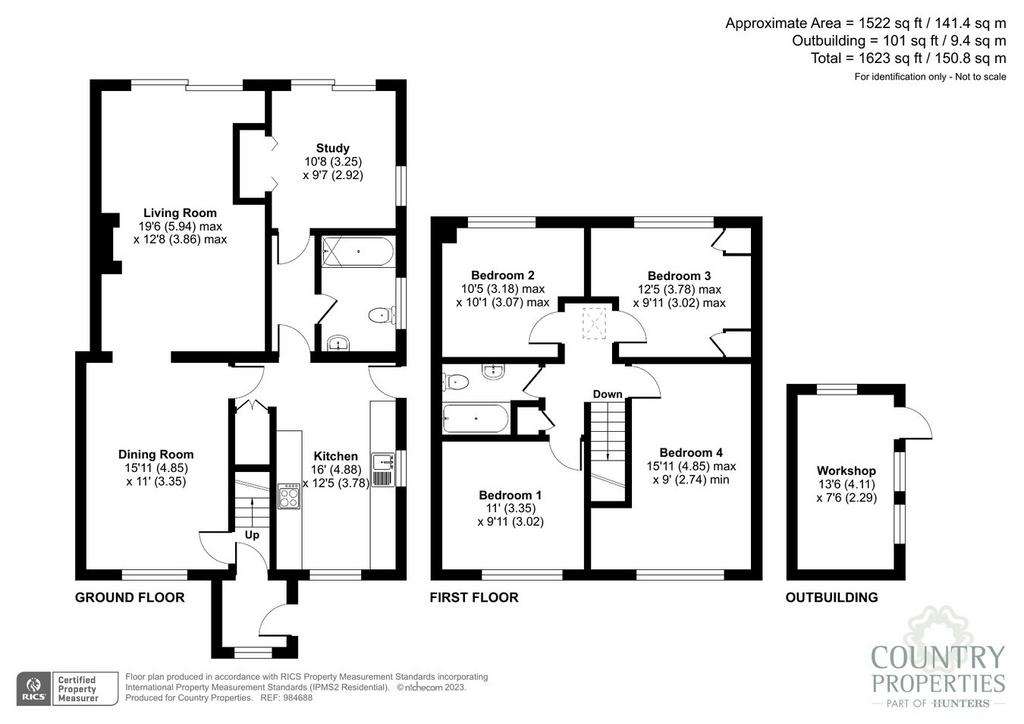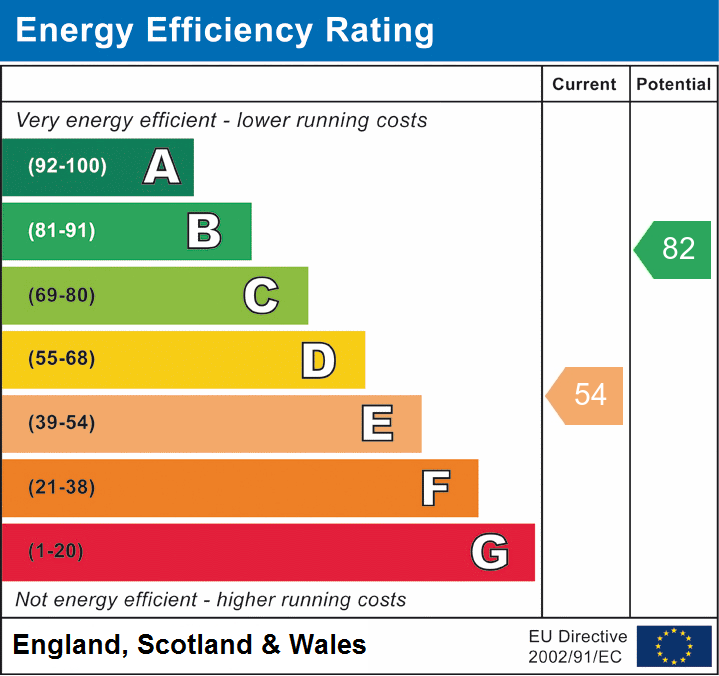4 bedroom semi-detached house for sale
Arlesey, SG15semi-detached house
bedrooms

Property photos




+17
Property description
A four bedroom extended semi detached family situated in the village of Arlesey. The property has a double storey extension to the rear, off street parking for one car and within walking distance to Arlesey station. This property is a ideal family home and walking distance to local schools.
Ground Floor
Entrance
Covered porch with brick pillar and tiled floor. Double glazed window to front. Entrance via wood door leading into:
Entrance Hall
Stairs rising to first floor. Double glazed window to front. Door into:
Dining Room
15' 11" x 11' (4.85m x 3.35m)
Radiator. Double glazed window to front with shutters. Ornate cornicing and archway to:
Living Room
19' 6" x 12' 6" (5.94m x 3.86m)
Sliding patio doors to rear, shutters, brick feature chimney breast with gas fire on tiled hearth and ornate cornicing.
Kitchen
16' x 12'5" (4.88m x 3.78m)
A range of wall and base level units providing storage with worksurfaces and tiled splashbacks. Laminate floor. Space for appliances. Wall mounted boiler. Double-glazed window to the front and barn-style double-glazed door to the side. Under stair cupboard.
Shower Room
Modern shower room, double-glazed to side, double shower cubicle, bidet, low level flush wc and pedestal mounted wash hand basin. Double glazed window to side. Wall mounted chrome towel rail. Tiled walls and floor.
Study / Bedroom 5
10' 8" x 9' 7" (3.25m x 2.92m)
Built-in storage, laminated floor. Double glazed patio doors opening into rear garden. Double glazed window to side.
First Floor
Landing
Doors to all rooms. Skylight with opening. Loft hatch. Cupboard.
Bedroom 1
11' 0" x 9' 11" (3.35m x 3.02m)
Double-glazed to front.
Bedroom 2
10' 5" x 10' 1" (3.17m x 3.07m)
Double-glazed to rear.
Bedroom 3
12' 5" x 9' 11" (3.78m x 3.02m)
Double-glazed to rear. Built in wardrobes.
Bedroom 4
15' 11" x 9' 0" (4.85m x 2.74m)
Double-glazed to front. Built in wardrobes.
Family Bathroom
Three piece white suite with low level flush wc, wall mounted wash hand basin and panel enclosed bath. Radiator. Part tiled walls.
Outside
Rear Garden
Patio leading to lawn. Outside tap and electrical socket. Garden sheds. Enclosed by wood panel fencing with gated access to side.
Front Garden
Off road parking, with hedging to front.
Workshop
13' 6" x 7' 6" (4.11m x 2.29m)
Power, lights, wifi.
The vendor may take the workshop with them.
Ground Floor
Entrance
Covered porch with brick pillar and tiled floor. Double glazed window to front. Entrance via wood door leading into:
Entrance Hall
Stairs rising to first floor. Double glazed window to front. Door into:
Dining Room
15' 11" x 11' (4.85m x 3.35m)
Radiator. Double glazed window to front with shutters. Ornate cornicing and archway to:
Living Room
19' 6" x 12' 6" (5.94m x 3.86m)
Sliding patio doors to rear, shutters, brick feature chimney breast with gas fire on tiled hearth and ornate cornicing.
Kitchen
16' x 12'5" (4.88m x 3.78m)
A range of wall and base level units providing storage with worksurfaces and tiled splashbacks. Laminate floor. Space for appliances. Wall mounted boiler. Double-glazed window to the front and barn-style double-glazed door to the side. Under stair cupboard.
Shower Room
Modern shower room, double-glazed to side, double shower cubicle, bidet, low level flush wc and pedestal mounted wash hand basin. Double glazed window to side. Wall mounted chrome towel rail. Tiled walls and floor.
Study / Bedroom 5
10' 8" x 9' 7" (3.25m x 2.92m)
Built-in storage, laminated floor. Double glazed patio doors opening into rear garden. Double glazed window to side.
First Floor
Landing
Doors to all rooms. Skylight with opening. Loft hatch. Cupboard.
Bedroom 1
11' 0" x 9' 11" (3.35m x 3.02m)
Double-glazed to front.
Bedroom 2
10' 5" x 10' 1" (3.17m x 3.07m)
Double-glazed to rear.
Bedroom 3
12' 5" x 9' 11" (3.78m x 3.02m)
Double-glazed to rear. Built in wardrobes.
Bedroom 4
15' 11" x 9' 0" (4.85m x 2.74m)
Double-glazed to front. Built in wardrobes.
Family Bathroom
Three piece white suite with low level flush wc, wall mounted wash hand basin and panel enclosed bath. Radiator. Part tiled walls.
Outside
Rear Garden
Patio leading to lawn. Outside tap and electrical socket. Garden sheds. Enclosed by wood panel fencing with gated access to side.
Front Garden
Off road parking, with hedging to front.
Workshop
13' 6" x 7' 6" (4.11m x 2.29m)
Power, lights, wifi.
The vendor may take the workshop with them.
Interested in this property?
Council tax
First listed
Over a month agoEnergy Performance Certificate
Arlesey, SG15
Marketed by
Country Properties - Stotfold 1 Arlesey Road Stotfold SG5 4HAPlacebuzz mortgage repayment calculator
Monthly repayment
The Est. Mortgage is for a 25 years repayment mortgage based on a 10% deposit and a 5.5% annual interest. It is only intended as a guide. Make sure you obtain accurate figures from your lender before committing to any mortgage. Your home may be repossessed if you do not keep up repayments on a mortgage.
Arlesey, SG15 - Streetview
DISCLAIMER: Property descriptions and related information displayed on this page are marketing materials provided by Country Properties - Stotfold. Placebuzz does not warrant or accept any responsibility for the accuracy or completeness of the property descriptions or related information provided here and they do not constitute property particulars. Please contact Country Properties - Stotfold for full details and further information.






















