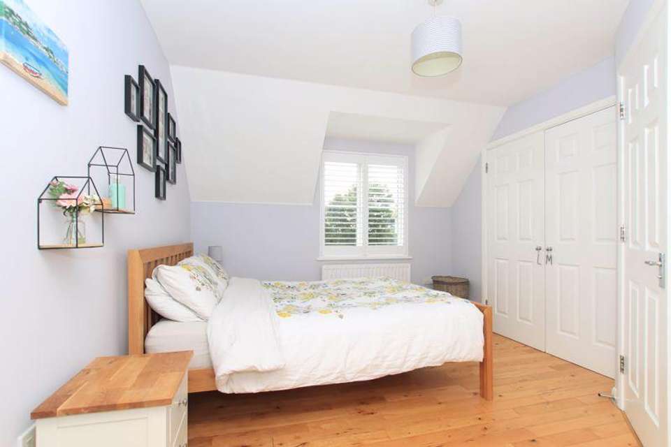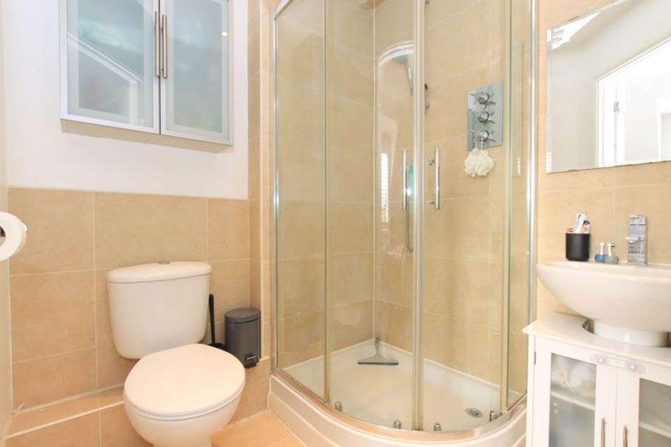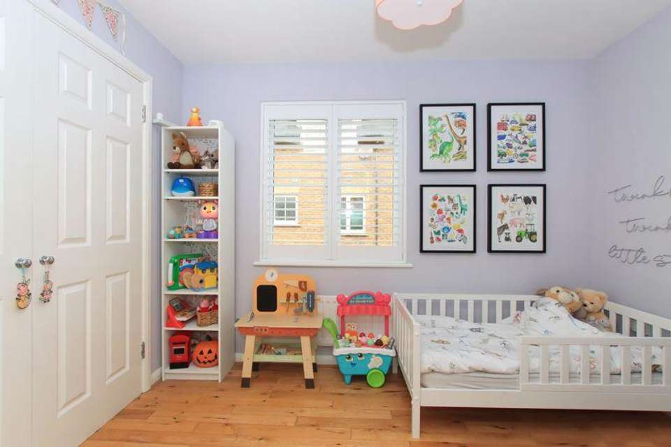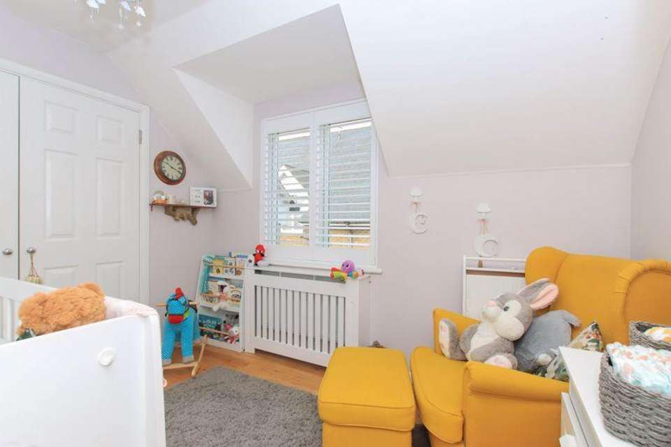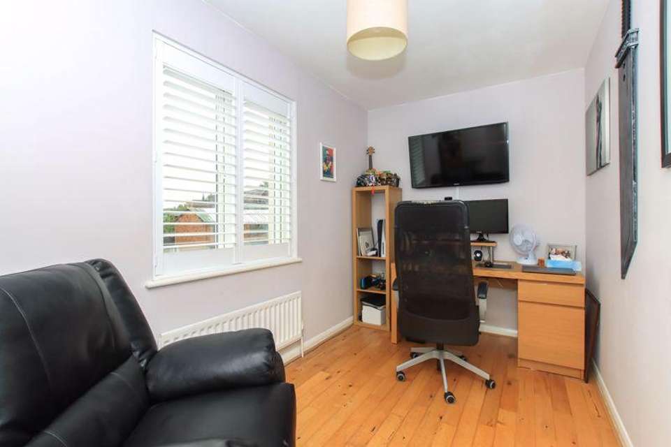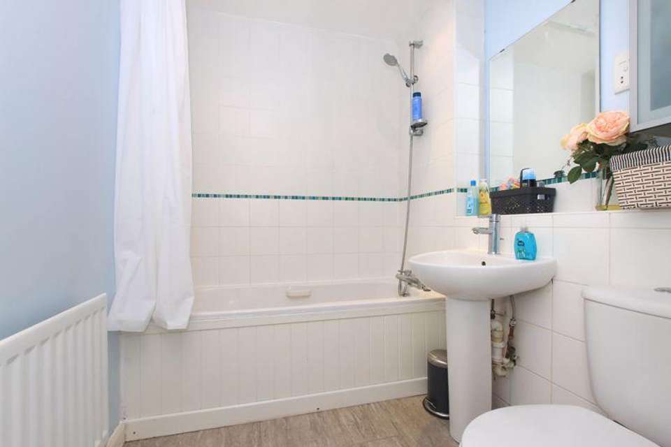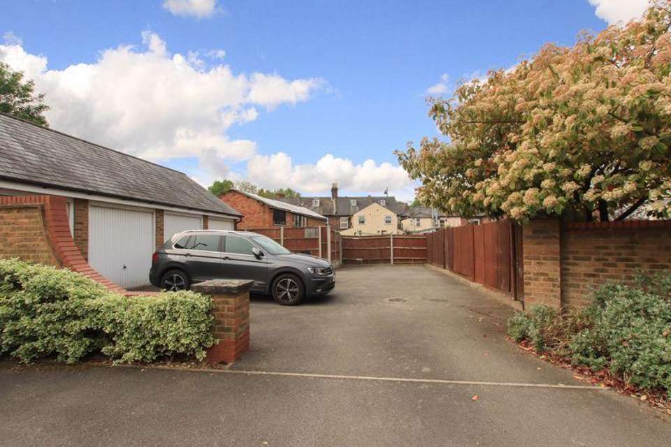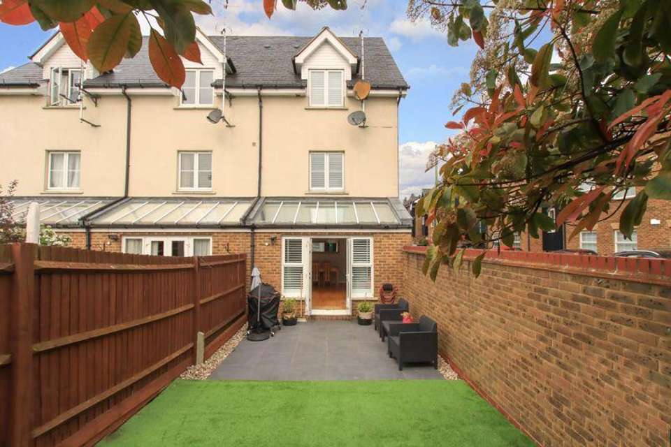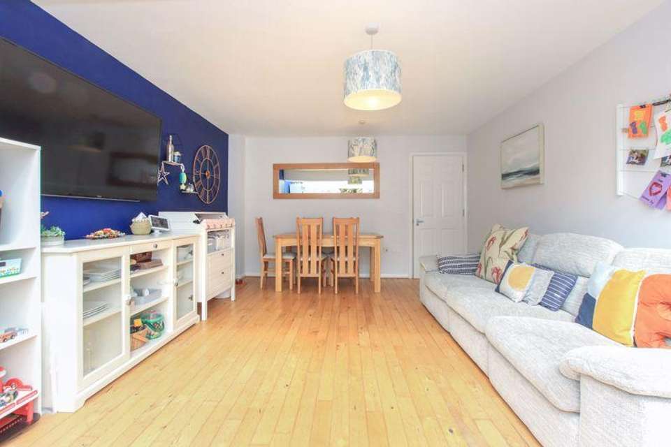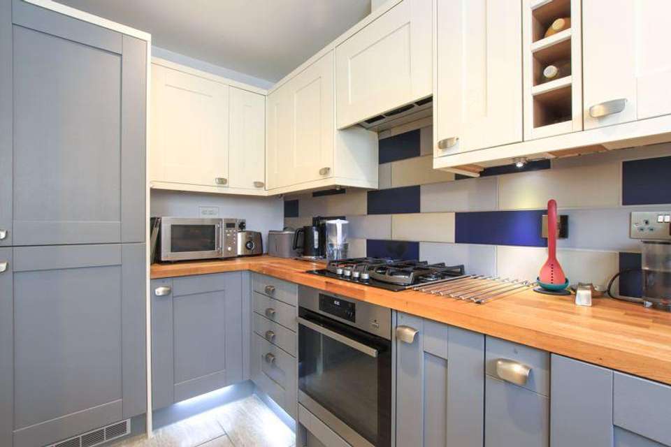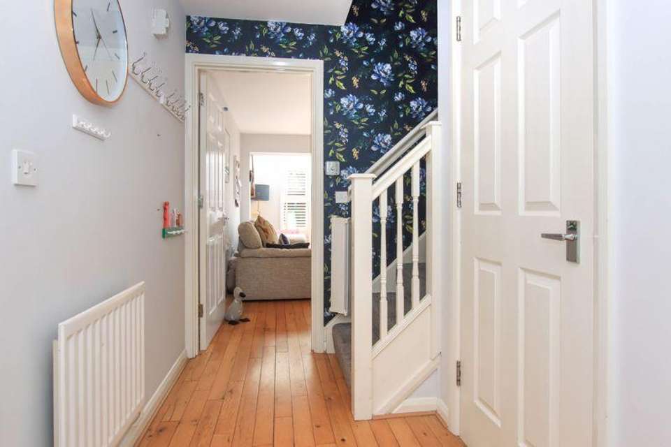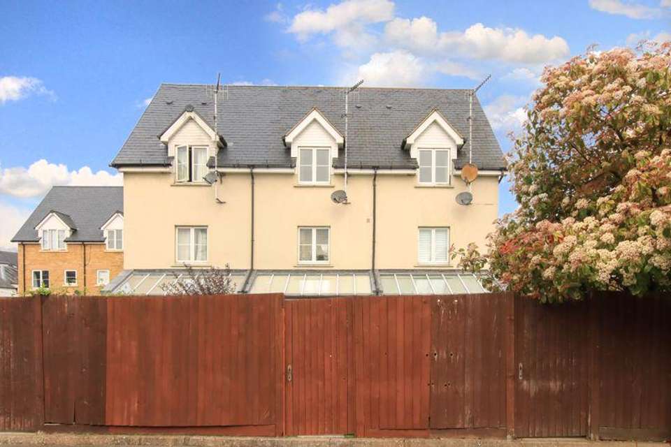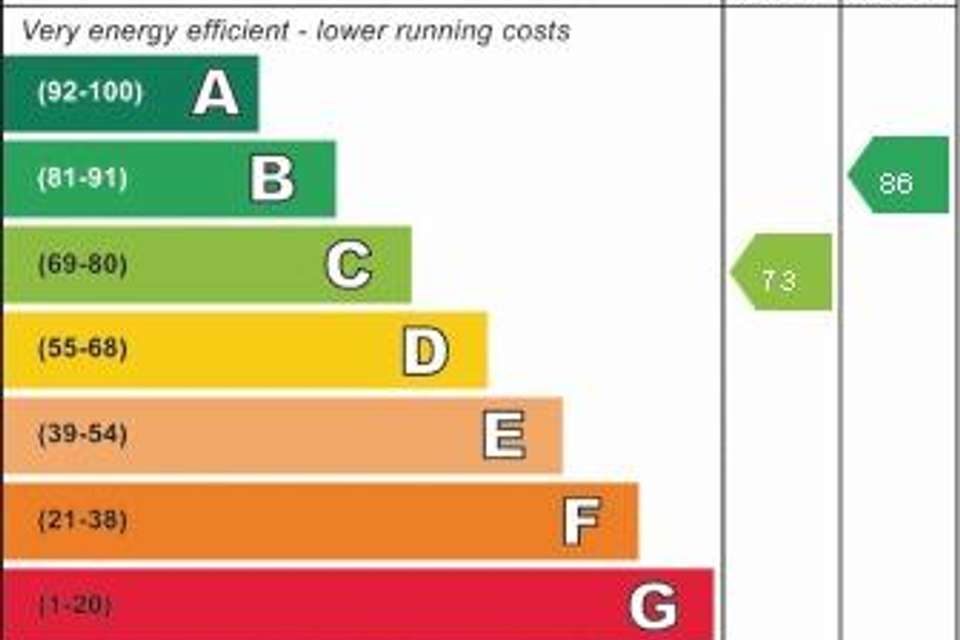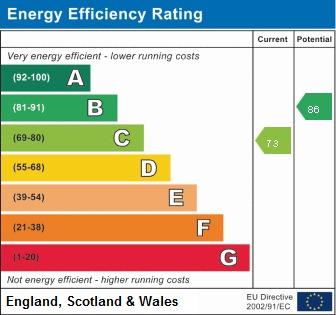4 bedroom end of terrace house for sale
White Lion Street, Hemel Hempsteadterraced house
bedrooms
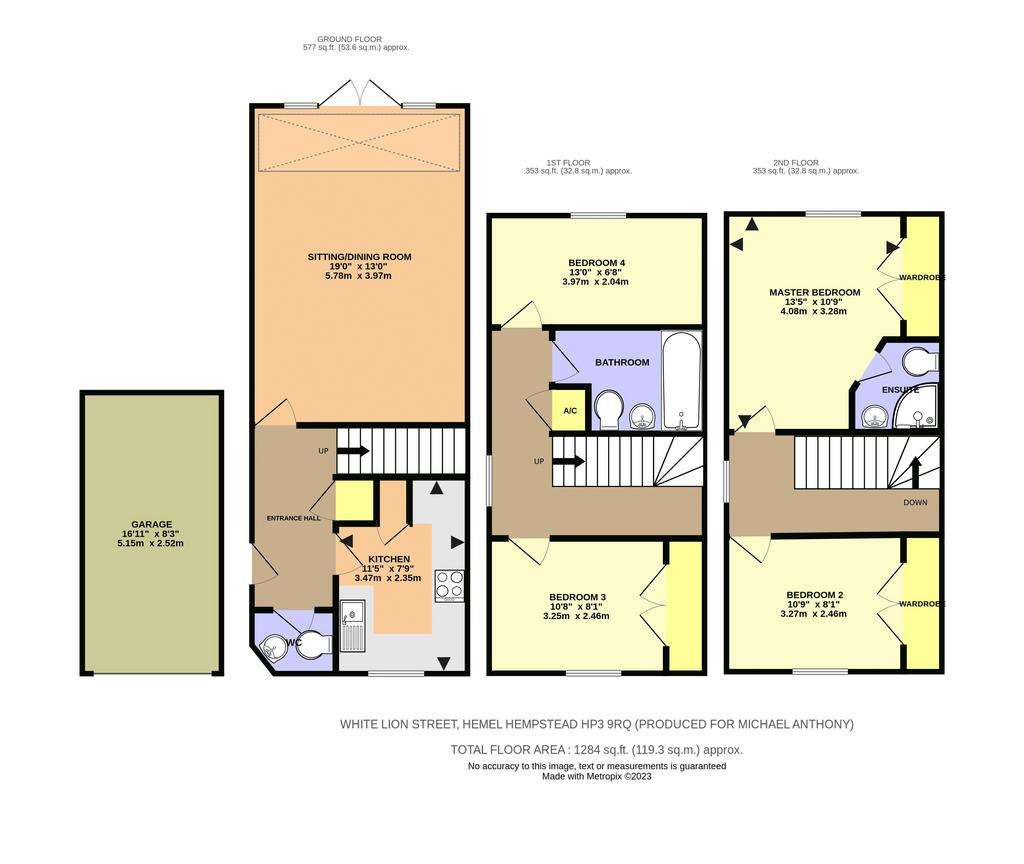
Property photos

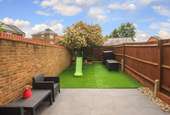
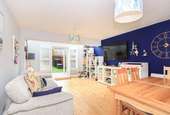
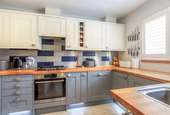
+13
Property description
OFFERED TO THE MARKET WITH NO UPPER CHAIN. We are delighted to offer for sale this superbly presented modern end of terrace townhouse, situated in this highly sought after Apsley location within walking distance to Apsley mainline station. Briefly comprising an impressive lounge dining room with a feature glass vaulted ceiling and double doors leading to a fully enclosed all year round garden, a rear gate leads to the parking area and garage. The kitchen has been refitted and benefits from a full range of integrated appliances, a downstairs cloakroom completes the ground floor accommodation, To the first and second floors can be found a family bathroom and four generous bedrooms, three of which benefit from built in wardrobes and the master also has an ensuite shower room. Apsley village' is a favoured area with a delightful village feel and excellent local schooling and a good selection of shops and other amenities. whilst it also enjoys the picturesque benefits of the Grand Union Canal and Marina which can be found nearby.
Entrance Hall
Double glazed composite front door opens to the entrance hall, stairs to the first floor, storage cupboard, thermostat control, Oak flooring, radiator, recessed spot lights.
Cloakroom
Comprising a low level WC, wash hand bow with mixer tap and cupboard below, radiator, recessed spot lights, tiled floor.
Lounge/Diner
A lovely bright room with double glazed windows and french doors leading on to the garden with further glass vaulted ceiling with fitted blinds, two panelled radiators, Oak flooring, TV & telephone points.
Kitchen
A refitted kitchen with a range of wall and floor mounted storage units with solid wood work surfaces, wine rack, one and a half bowl stainless steel sink with single drainer and mixer taps, built in AEG electric oven with four ring gas hob and an extractor hood over, built in washing machine, dishwasher and fridge freezer, space for fridge freezer, panelled radiator, recessed spot lights as well as feature lighting at floor level, double glazed window to front, tiled surrounds and flooring.
First Floor Landing
Stairs to the first floor, door to airing cupboard, double glazed window to side, radiator, stairs to the second floor.
Bedroom Two
With a double glazed window to the front aspect, radiator, built in wardrobes, Oak flooring.
Bedroom Four
With a double glazed window to the rear, radiator, Oak flooring.
Family Bathroom
a white three piece suite comprising a panel bath with mixer taps and shower attachment, low level WC, pedestal wash hand basin with mixer tap, tiled walls and tiled floor, panelled radiator, recessed spot lights , extractor fan, shaver point.
Second Floor Landing
Stairs rise to the second floor, double glazed window to the side, radiator.
Bedroom One
A master bedroom with a double glazed window to the rear aspect, a range of built in wardrobes, Oak flooring, panelled radiator, access to the loft.
Ensuite
A modern en suite shower room comprising a walk in shower cubicle with wall mounted shower with hand held attachment and a fixed rainfall shower head, pedestal wash hand basin with mixer tap, low level WC, tiled walls and tiled floor, heated towel rail, extractor fan, recessed spot lights.
Outside
Garage
Situated to the rear of the property with up and over door, useful eaves storage space, allocated parking space to the front of the garage with further visitor parking.
Rear Garden
A feature of the property is the low maintenance fully enclosed rear garden, screened by a brick wall and panel fencing with a gated access to the rear and garage, a paved area extends the full width of the house, leading to an artificial lawn for all year use, outside tap and light.
Council Tax Band: E
Tenure: Freehold
Entrance Hall
Double glazed composite front door opens to the entrance hall, stairs to the first floor, storage cupboard, thermostat control, Oak flooring, radiator, recessed spot lights.
Cloakroom
Comprising a low level WC, wash hand bow with mixer tap and cupboard below, radiator, recessed spot lights, tiled floor.
Lounge/Diner
A lovely bright room with double glazed windows and french doors leading on to the garden with further glass vaulted ceiling with fitted blinds, two panelled radiators, Oak flooring, TV & telephone points.
Kitchen
A refitted kitchen with a range of wall and floor mounted storage units with solid wood work surfaces, wine rack, one and a half bowl stainless steel sink with single drainer and mixer taps, built in AEG electric oven with four ring gas hob and an extractor hood over, built in washing machine, dishwasher and fridge freezer, space for fridge freezer, panelled radiator, recessed spot lights as well as feature lighting at floor level, double glazed window to front, tiled surrounds and flooring.
First Floor Landing
Stairs to the first floor, door to airing cupboard, double glazed window to side, radiator, stairs to the second floor.
Bedroom Two
With a double glazed window to the front aspect, radiator, built in wardrobes, Oak flooring.
Bedroom Four
With a double glazed window to the rear, radiator, Oak flooring.
Family Bathroom
a white three piece suite comprising a panel bath with mixer taps and shower attachment, low level WC, pedestal wash hand basin with mixer tap, tiled walls and tiled floor, panelled radiator, recessed spot lights , extractor fan, shaver point.
Second Floor Landing
Stairs rise to the second floor, double glazed window to the side, radiator.
Bedroom One
A master bedroom with a double glazed window to the rear aspect, a range of built in wardrobes, Oak flooring, panelled radiator, access to the loft.
Ensuite
A modern en suite shower room comprising a walk in shower cubicle with wall mounted shower with hand held attachment and a fixed rainfall shower head, pedestal wash hand basin with mixer tap, low level WC, tiled walls and tiled floor, heated towel rail, extractor fan, recessed spot lights.
Outside
Garage
Situated to the rear of the property with up and over door, useful eaves storage space, allocated parking space to the front of the garage with further visitor parking.
Rear Garden
A feature of the property is the low maintenance fully enclosed rear garden, screened by a brick wall and panel fencing with a gated access to the rear and garage, a paved area extends the full width of the house, leading to an artificial lawn for all year use, outside tap and light.
Council Tax Band: E
Tenure: Freehold
Interested in this property?
Council tax
First listed
Over a month agoEnergy Performance Certificate
White Lion Street, Hemel Hempstead
Marketed by
Michael Anthony Estate Agents - Hemel Hempstead 33 Marlowes Hemel Hempstead, Herts HP1 1LAPlacebuzz mortgage repayment calculator
Monthly repayment
The Est. Mortgage is for a 25 years repayment mortgage based on a 10% deposit and a 5.5% annual interest. It is only intended as a guide. Make sure you obtain accurate figures from your lender before committing to any mortgage. Your home may be repossessed if you do not keep up repayments on a mortgage.
White Lion Street, Hemel Hempstead - Streetview
DISCLAIMER: Property descriptions and related information displayed on this page are marketing materials provided by Michael Anthony Estate Agents - Hemel Hempstead. Placebuzz does not warrant or accept any responsibility for the accuracy or completeness of the property descriptions or related information provided here and they do not constitute property particulars. Please contact Michael Anthony Estate Agents - Hemel Hempstead for full details and further information.





