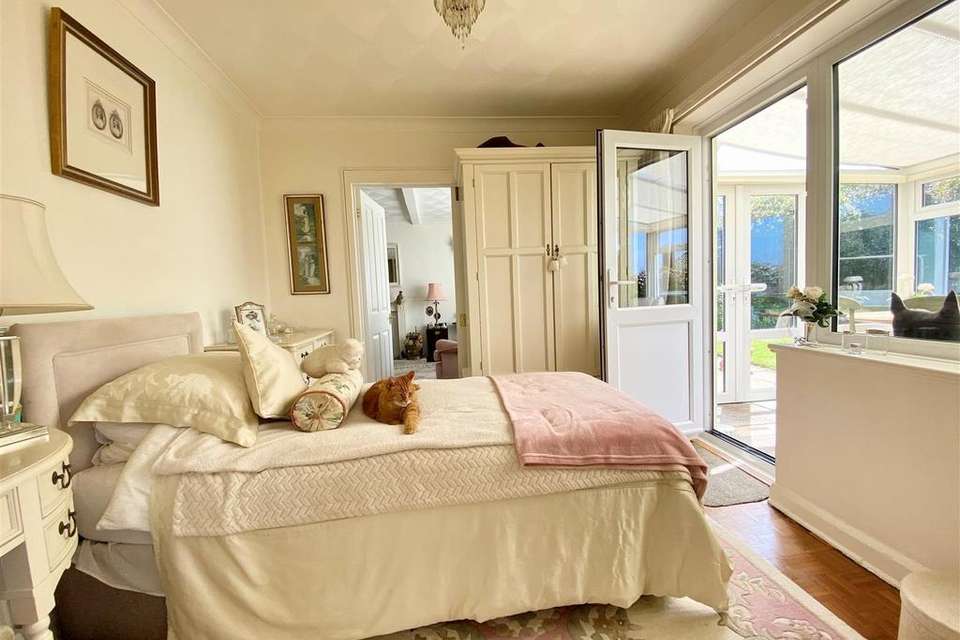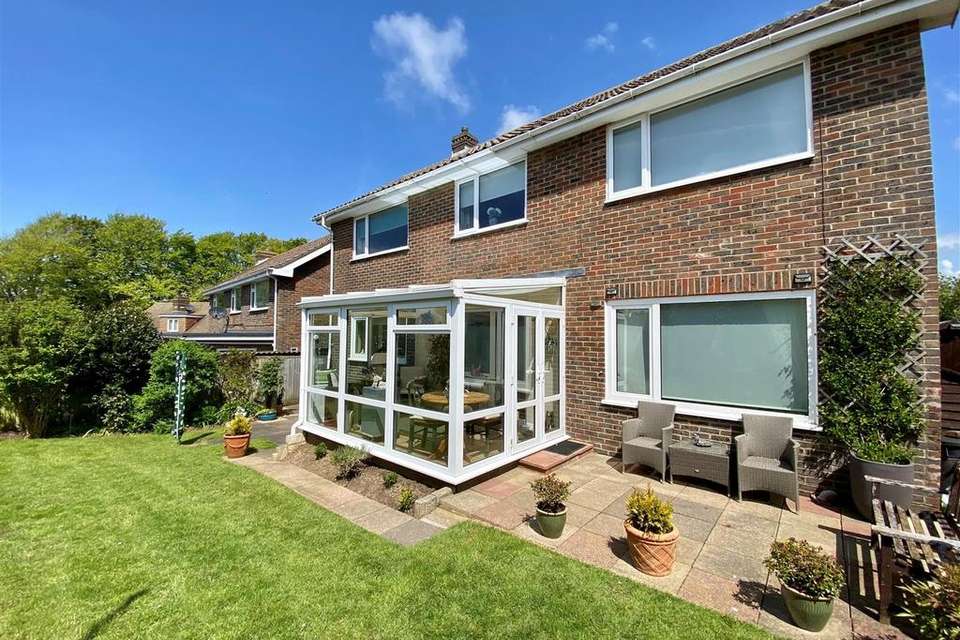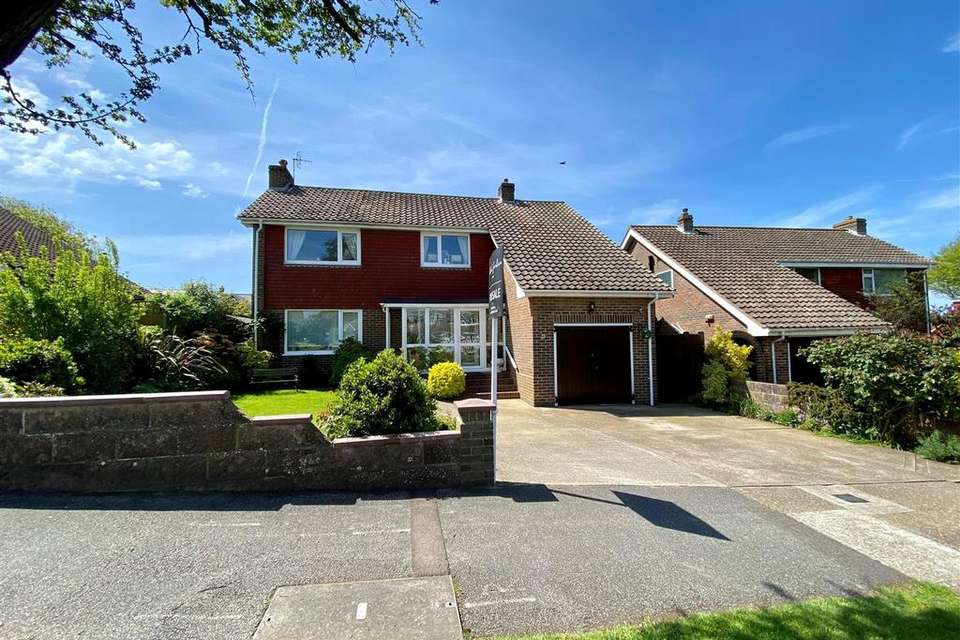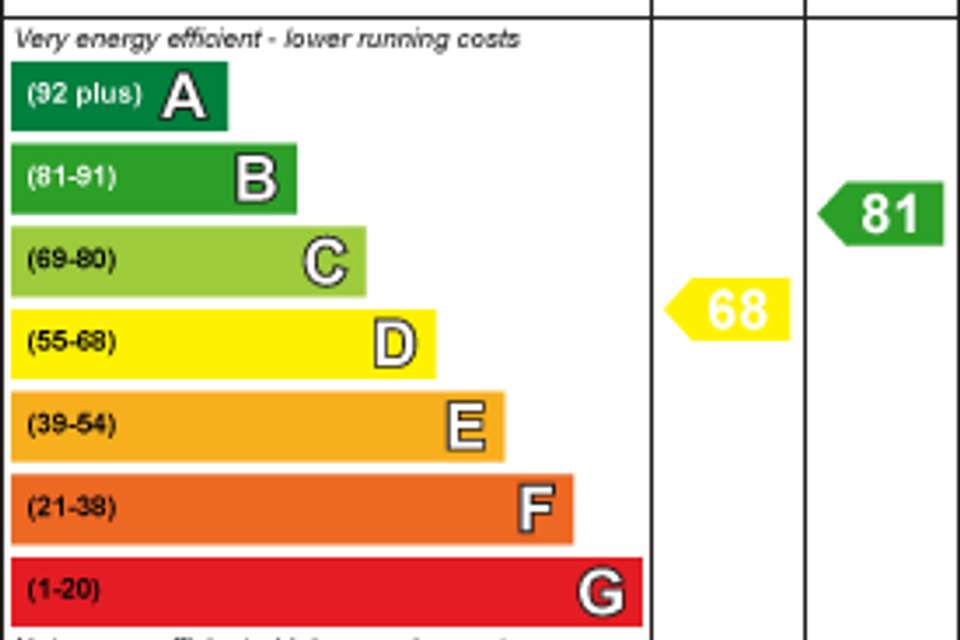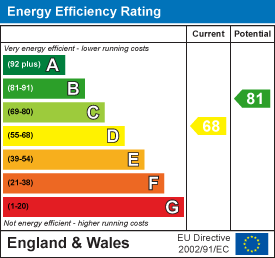3 bedroom detached house for sale
Chesterton Drive, Seaforddetached house
bedrooms
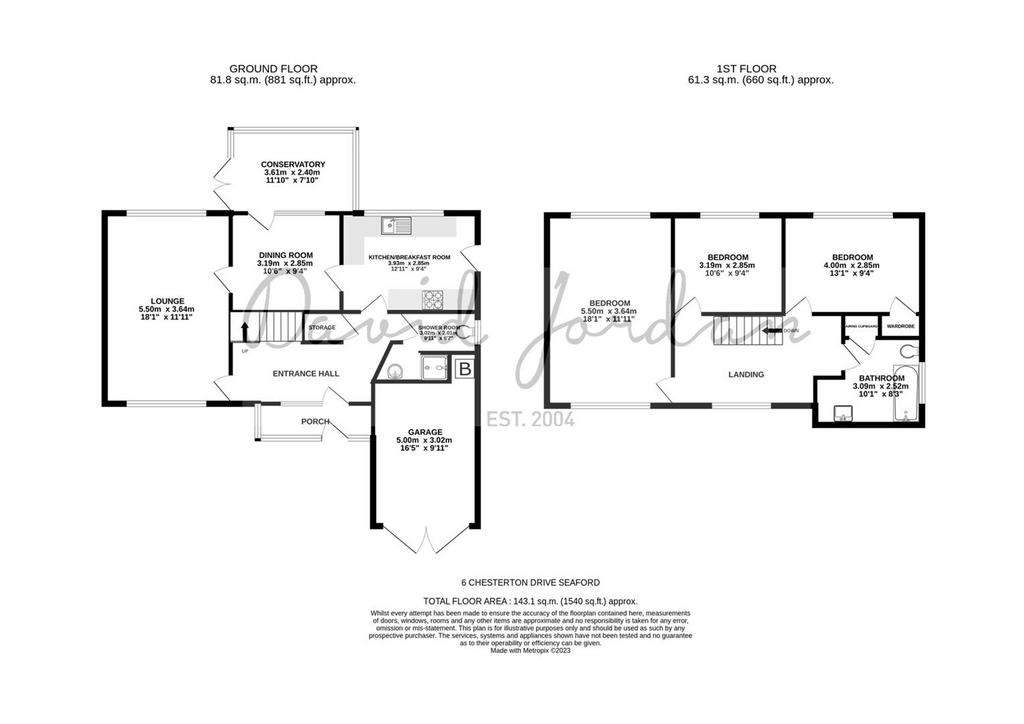
Property photos




+11
Property description
An attractive detached family house built in the 1960's and situated just north of the A259, about a mile and a quarter from Seaford town centre and main line railway station and within easy reach of the Downs Leisure Centre, schools and bus route operating between Eastbourne and Brighton.
Accommodation is arranged over two floors, with the ground floor comprising ; entrance porch, hallway, ground floor shower room, kitchen/breakfast room, dining room, conservatory and a lounge.
The first floor has a spacious landing three good size bedrooms and a bathroom with shower.
Other features and benefits include gas central heating, uPVC double glazing, south aspect attractive rear garden, ample off road parking and integral garage.
Entrance Porch - With uPVC double glazed front door and inner door opening into entrance hallway with wood block flooring, radiator and under stairs storage cupboard.
Ground Floor Shower Room - With shower cubicle, low level WC, wash basin and uPVC double glazed side window. Radiator.
Kitchen/Breakfast Room - Fitted range of base and wall mounted cupboards, work surface extending to incorporate single drainer sink unit, space for cooker, plumbing for dishwasher, further space for washing machine and tumble dryer. Extractor hood, part tiled walls, uPVC double glazed window overlooking rear garden and door to the side way. Inner door to the dining room.
Dining Room - Currently utilised as a ground floor bedroom. Radiator, wood block flooring and uPVC double glazed window and door to the conservatory.
Conservatory - Southerly aspect with uPVC double glazed windows and doors. Tiled flooring.
Lounge - Double aspect with uPVC double glazed front and rear windows.
Fireplace surround with wood burner. Two radiators.
First Floor Landing - Staircase to spacious first floor landing with hatch to loft.
Bedroom One - Currently utilised as lounge, double aspect with front and rear uPVC double glazed windows with distant view of the sea; radiator, plenty of built in wardrobe cupboards.
Bedroom Two - Southerly aspect with uPVC double glazed window having a distant view to the sea. Built in wardrobe cupboard; radiator.
Bedroom Three - Southerly aspect with uPVC double glazed window having a distant view to the sea. Radiator.
Bathroom - Fitted white suite comprising bath with shower unit and glass screen, vanity unit incorporating wash bowl, low level WC, linen cupboard, access to the eaves. UPVC double glazed side window.
Rear Garden - Mainly laid to lawn with to sections of south facing patios. Timber shed and separate store cupboard. Fence enclosed with high level of shrubs and bushes providing good level of privacy. Concrete side path with gate access to the front garden.
Front Garden - Space for two vehicles. Part laid to lawn with brick boundary wall.
Integrated Garage - Approached via double entrance doors. Housing gas fired boiler. High level ceiling.
Accommodation is arranged over two floors, with the ground floor comprising ; entrance porch, hallway, ground floor shower room, kitchen/breakfast room, dining room, conservatory and a lounge.
The first floor has a spacious landing three good size bedrooms and a bathroom with shower.
Other features and benefits include gas central heating, uPVC double glazing, south aspect attractive rear garden, ample off road parking and integral garage.
Entrance Porch - With uPVC double glazed front door and inner door opening into entrance hallway with wood block flooring, radiator and under stairs storage cupboard.
Ground Floor Shower Room - With shower cubicle, low level WC, wash basin and uPVC double glazed side window. Radiator.
Kitchen/Breakfast Room - Fitted range of base and wall mounted cupboards, work surface extending to incorporate single drainer sink unit, space for cooker, plumbing for dishwasher, further space for washing machine and tumble dryer. Extractor hood, part tiled walls, uPVC double glazed window overlooking rear garden and door to the side way. Inner door to the dining room.
Dining Room - Currently utilised as a ground floor bedroom. Radiator, wood block flooring and uPVC double glazed window and door to the conservatory.
Conservatory - Southerly aspect with uPVC double glazed windows and doors. Tiled flooring.
Lounge - Double aspect with uPVC double glazed front and rear windows.
Fireplace surround with wood burner. Two radiators.
First Floor Landing - Staircase to spacious first floor landing with hatch to loft.
Bedroom One - Currently utilised as lounge, double aspect with front and rear uPVC double glazed windows with distant view of the sea; radiator, plenty of built in wardrobe cupboards.
Bedroom Two - Southerly aspect with uPVC double glazed window having a distant view to the sea. Built in wardrobe cupboard; radiator.
Bedroom Three - Southerly aspect with uPVC double glazed window having a distant view to the sea. Radiator.
Bathroom - Fitted white suite comprising bath with shower unit and glass screen, vanity unit incorporating wash bowl, low level WC, linen cupboard, access to the eaves. UPVC double glazed side window.
Rear Garden - Mainly laid to lawn with to sections of south facing patios. Timber shed and separate store cupboard. Fence enclosed with high level of shrubs and bushes providing good level of privacy. Concrete side path with gate access to the front garden.
Front Garden - Space for two vehicles. Part laid to lawn with brick boundary wall.
Integrated Garage - Approached via double entrance doors. Housing gas fired boiler. High level ceiling.
Council tax
First listed
Over a month agoEnergy Performance Certificate
Chesterton Drive, Seaford
Placebuzz mortgage repayment calculator
Monthly repayment
The Est. Mortgage is for a 25 years repayment mortgage based on a 10% deposit and a 5.5% annual interest. It is only intended as a guide. Make sure you obtain accurate figures from your lender before committing to any mortgage. Your home may be repossessed if you do not keep up repayments on a mortgage.
Chesterton Drive, Seaford - Streetview
DISCLAIMER: Property descriptions and related information displayed on this page are marketing materials provided by David Jordan Estate Agents - Seaford. Placebuzz does not warrant or accept any responsibility for the accuracy or completeness of the property descriptions or related information provided here and they do not constitute property particulars. Please contact David Jordan Estate Agents - Seaford for full details and further information.





