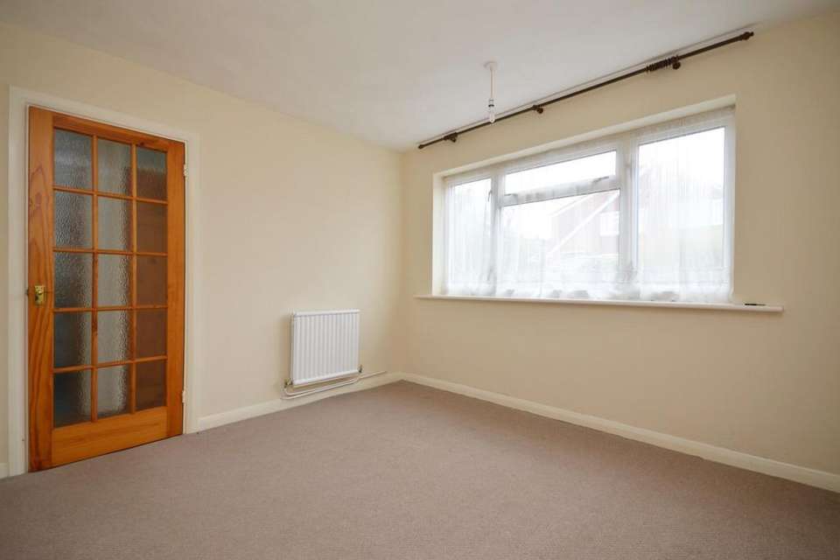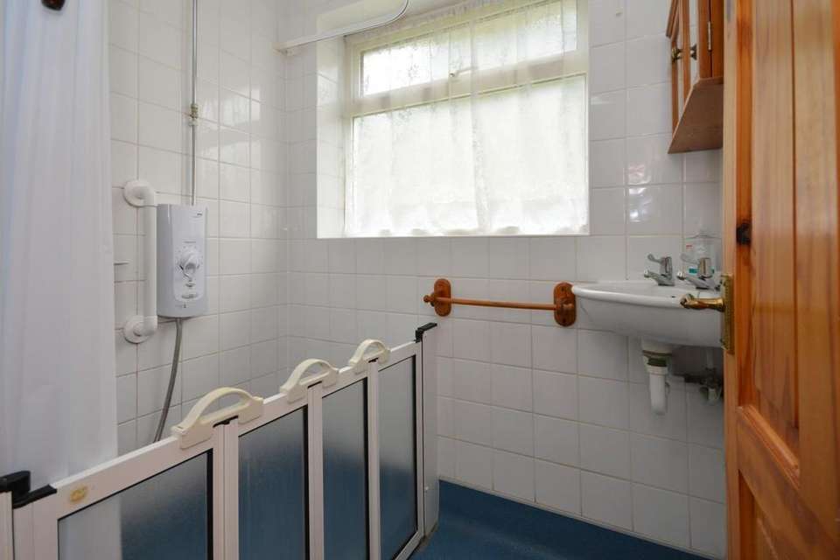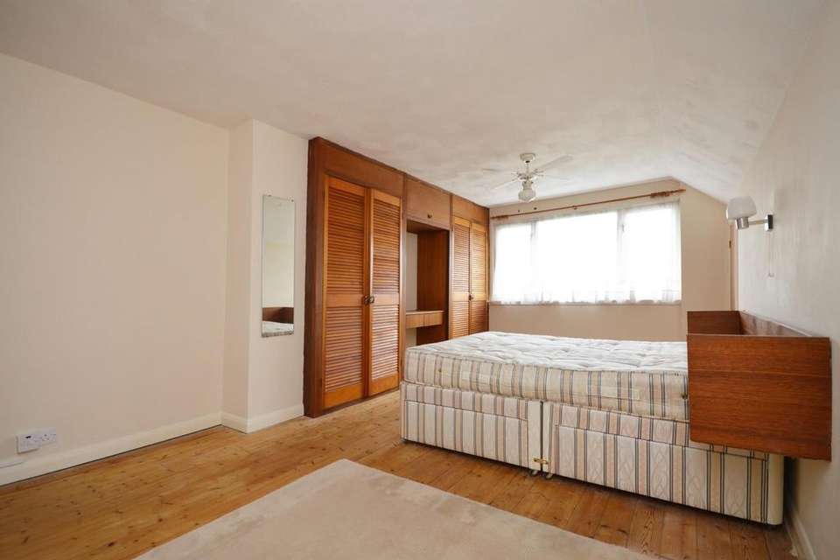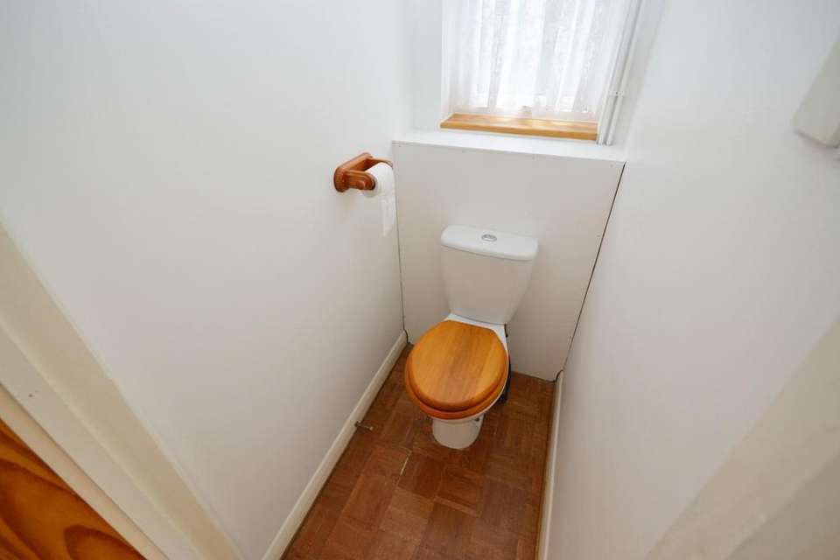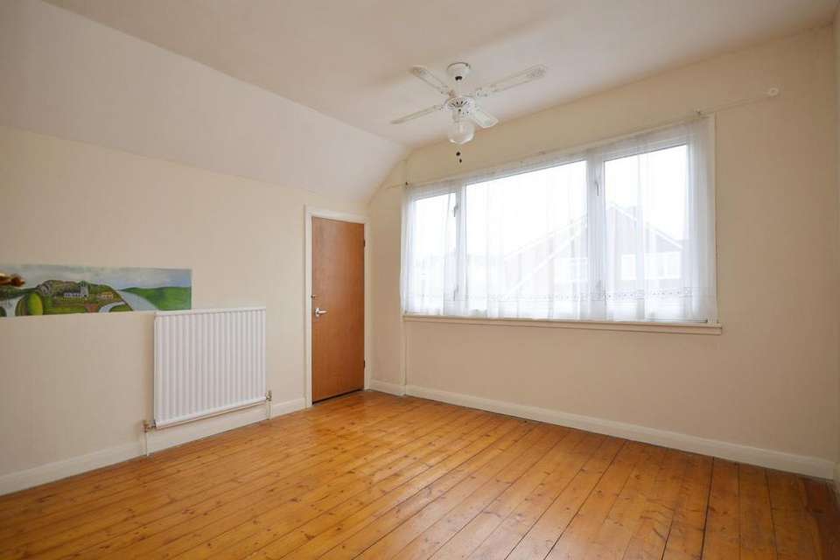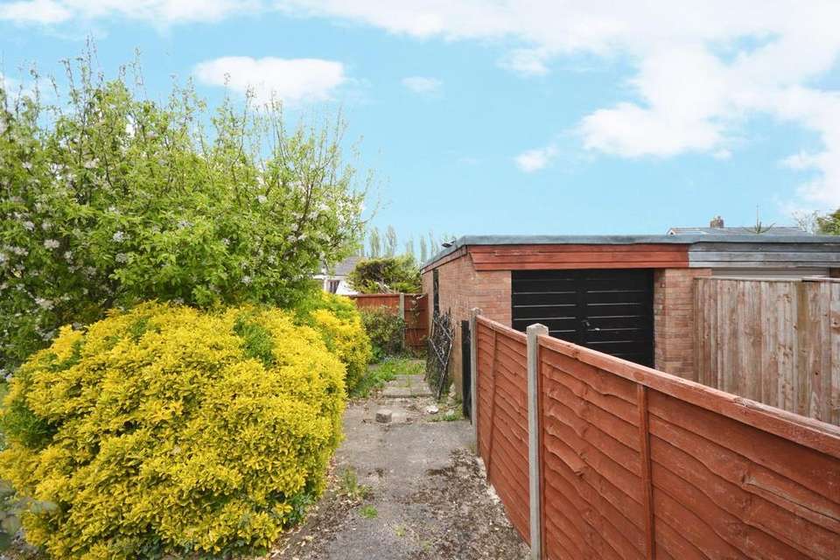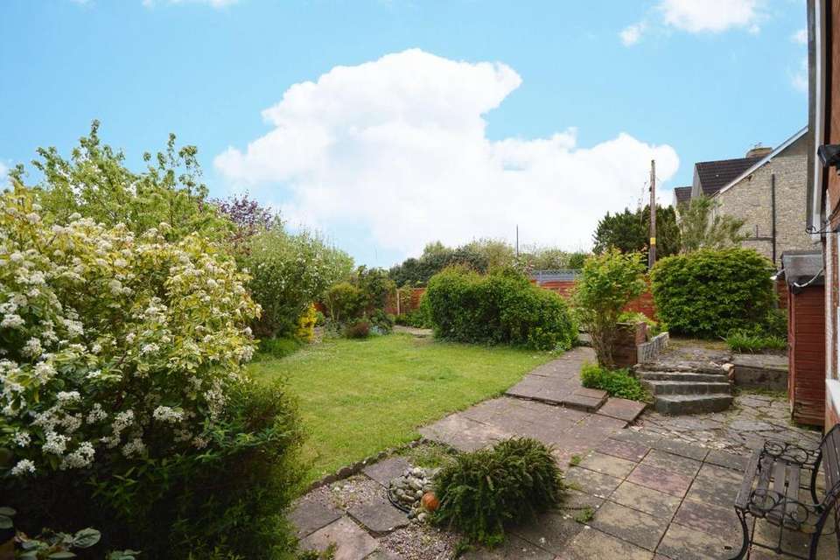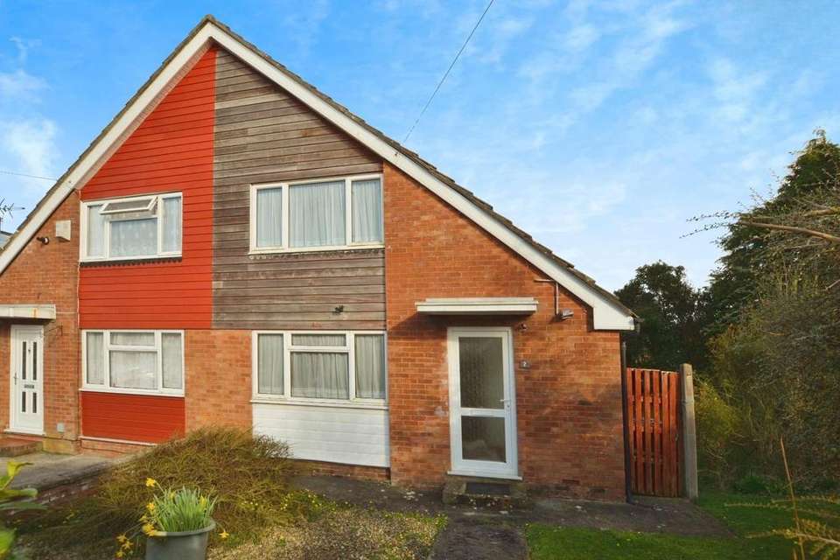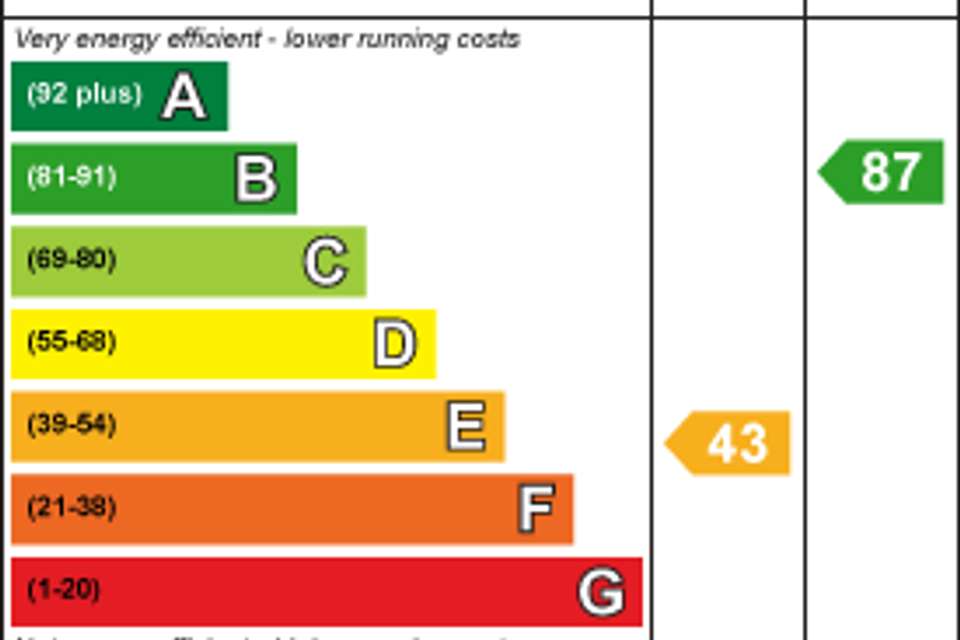3 bedroom semi-detached house for sale
Stockwood, Bristolsemi-detached house
bedrooms
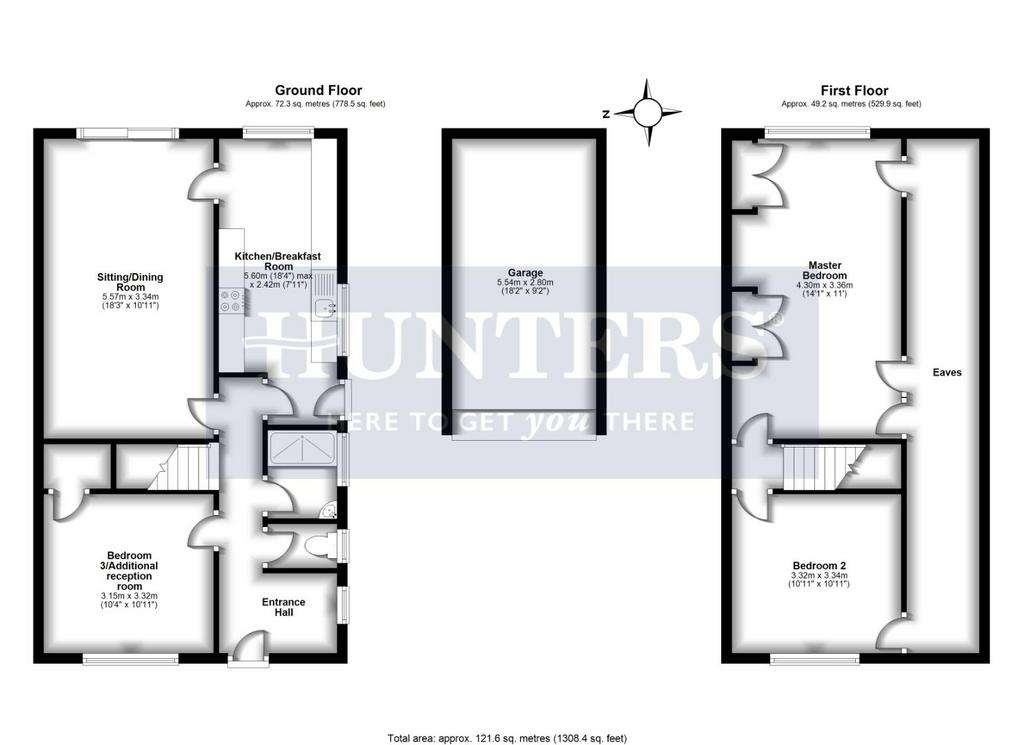
Property photos
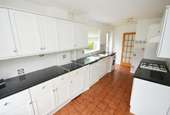
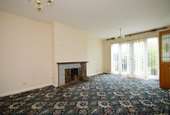
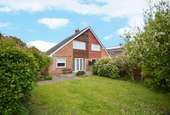
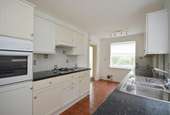
+9
Property description
NO ONWARD CHAIN!!! Situated on a corner plot in Stockwood close to several shops and amenities which service the area. The area is well positioned for access to both Bristol and Bath by car and transport links to include the Brislington Park and Ride and Keynsham Rail Station just minutes away by car whist Bristol Temple Meeds is also just a short journey. The property briefly comprises; entrance hallway leading to the cloakroom, shower room, kitchen and lounge which overlooks the private rear garden, all to the ground floor. To the first floor are two good size bedrooms. Further benefiting from ample off-street parking to the side and detached garage. Only an internal inspection can fully appreciate all this property has to offer.
Entrance Hall - uPVC double glazed entrance door, uPVC double glazed window to side elevation, storage cupboard, meter cupboard, parquet flooring, stairs rising to the first floor.
Cloakroom - uPVC double glazed window to side elevation, low level w.c.
Shower Room - uPVC double glazed window to side elevation, suite comprising wash hand basin, shower enclosure with electric shower over, tiled splash backs.
Reception/Bedroom Three - 3.33m x 3.15m (10'11 x 10'4) - uPVC double glazed window to front elevation, radiator, large understair storage cupboard.
Lounge - 5.56m x 3.33m (18'3 x 10'11) - uPVC double glazed doors over looking the rear garden, radiator, fire surround with wooden mantle over, t.v. point.
Kitchen/Breakfast Room - 5.59m max x 2.41m (18'4 max x 7'11) - Door to side elevation, uPVC double glazed window to rear elevation, uPVC double glazed window to side elevation, fitted with a range of wall and base units, work tops over, tiled splash backs, built in gas hob with hood over and electric oven, stainless steel one and a half bowl single drainer sink unit, plumbing for dishwasher, plumbing for washing machine, tiled floor, Baxi floor standing gas boiler.
First Floor Landing - Loft hatch to sizeable loft space.
Bedroom One - 4.29m x 3.35m (14'1 x 11'0) - uPVC double glazed window to rear elevation, radiator, airing cupboard, range of built in wardrobes and dressing table unit, large storage area under eaves.
Bedroom Two - 3.33m x 3.33m (10'11 x 10'11) - uPVC double glazed window to front elevation, radiator, large storage area under eaves.
Front Garden - Path leading to the front door, lawned area, gravelled area, flower and shrub borders, side access gate.
Side Garden - Laid mainly to lawn, fenced surrounds, tree and shrub borders, side access gate, gate leading to the rear garden.
Rear Garden - Large rear garden with paved patio area, lawn bordered by mature shrubs and fruit trees.
Material Information - Whitchutch - Tenure Type; Freehold
Council Tax Banding; C
Entrance Hall - uPVC double glazed entrance door, uPVC double glazed window to side elevation, storage cupboard, meter cupboard, parquet flooring, stairs rising to the first floor.
Cloakroom - uPVC double glazed window to side elevation, low level w.c.
Shower Room - uPVC double glazed window to side elevation, suite comprising wash hand basin, shower enclosure with electric shower over, tiled splash backs.
Reception/Bedroom Three - 3.33m x 3.15m (10'11 x 10'4) - uPVC double glazed window to front elevation, radiator, large understair storage cupboard.
Lounge - 5.56m x 3.33m (18'3 x 10'11) - uPVC double glazed doors over looking the rear garden, radiator, fire surround with wooden mantle over, t.v. point.
Kitchen/Breakfast Room - 5.59m max x 2.41m (18'4 max x 7'11) - Door to side elevation, uPVC double glazed window to rear elevation, uPVC double glazed window to side elevation, fitted with a range of wall and base units, work tops over, tiled splash backs, built in gas hob with hood over and electric oven, stainless steel one and a half bowl single drainer sink unit, plumbing for dishwasher, plumbing for washing machine, tiled floor, Baxi floor standing gas boiler.
First Floor Landing - Loft hatch to sizeable loft space.
Bedroom One - 4.29m x 3.35m (14'1 x 11'0) - uPVC double glazed window to rear elevation, radiator, airing cupboard, range of built in wardrobes and dressing table unit, large storage area under eaves.
Bedroom Two - 3.33m x 3.33m (10'11 x 10'11) - uPVC double glazed window to front elevation, radiator, large storage area under eaves.
Front Garden - Path leading to the front door, lawned area, gravelled area, flower and shrub borders, side access gate.
Side Garden - Laid mainly to lawn, fenced surrounds, tree and shrub borders, side access gate, gate leading to the rear garden.
Rear Garden - Large rear garden with paved patio area, lawn bordered by mature shrubs and fruit trees.
Material Information - Whitchutch - Tenure Type; Freehold
Council Tax Banding; C
Interested in this property?
Council tax
First listed
Over a month agoEnergy Performance Certificate
Stockwood, Bristol
Marketed by
Hunters - Whitchurch 92 Bristol Road, Whitchurch Village Bristol BS14 0PSCall agent on 01275 891444
Placebuzz mortgage repayment calculator
Monthly repayment
The Est. Mortgage is for a 25 years repayment mortgage based on a 10% deposit and a 5.5% annual interest. It is only intended as a guide. Make sure you obtain accurate figures from your lender before committing to any mortgage. Your home may be repossessed if you do not keep up repayments on a mortgage.
Stockwood, Bristol - Streetview
DISCLAIMER: Property descriptions and related information displayed on this page are marketing materials provided by Hunters - Whitchurch. Placebuzz does not warrant or accept any responsibility for the accuracy or completeness of the property descriptions or related information provided here and they do not constitute property particulars. Please contact Hunters - Whitchurch for full details and further information.





