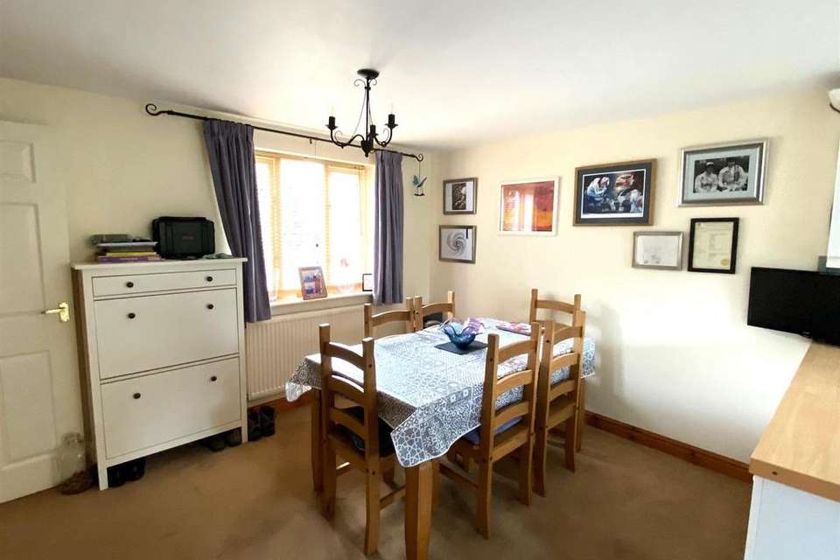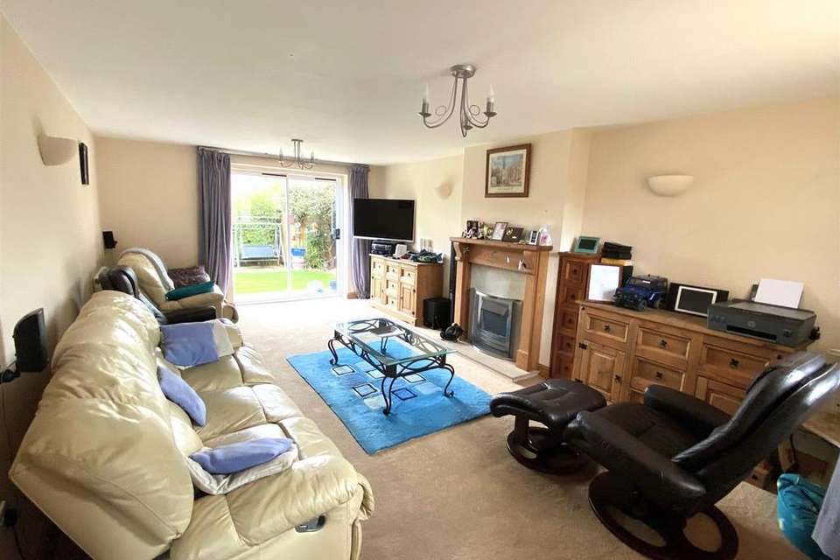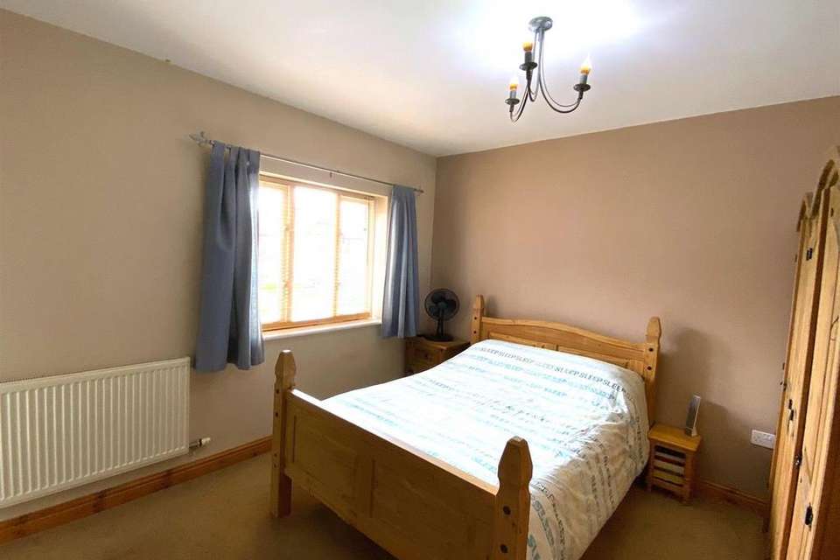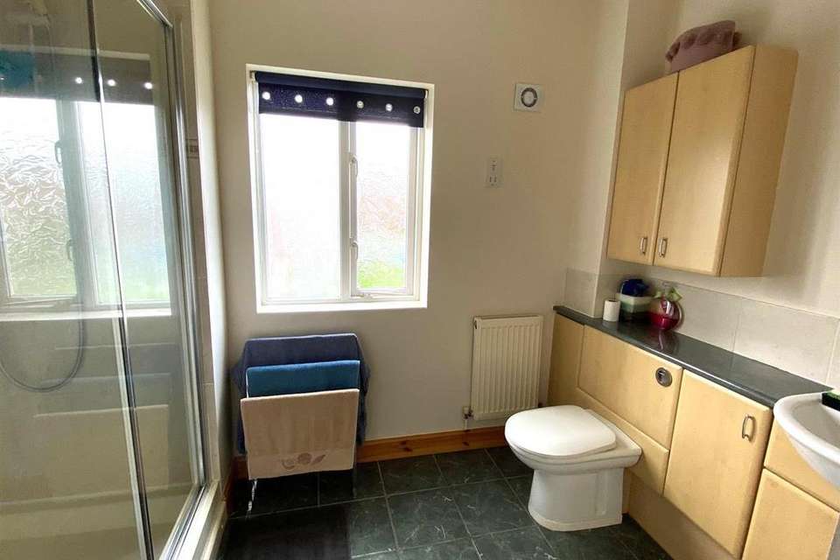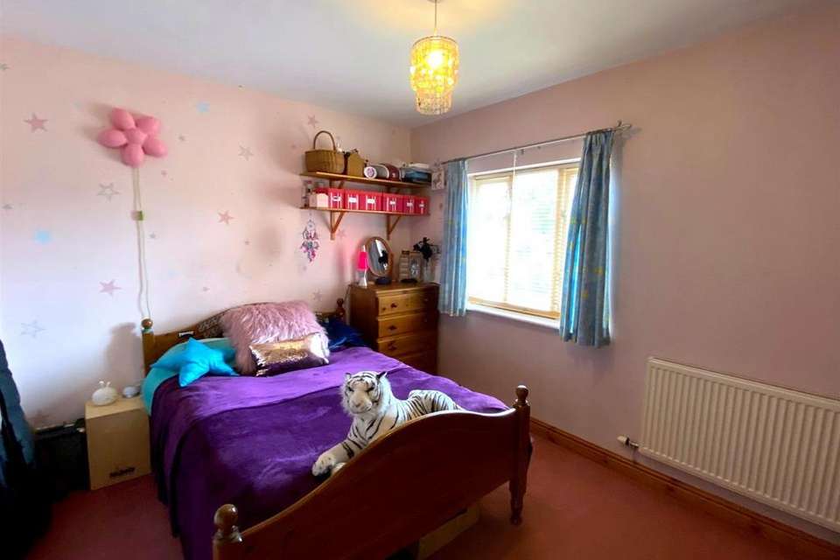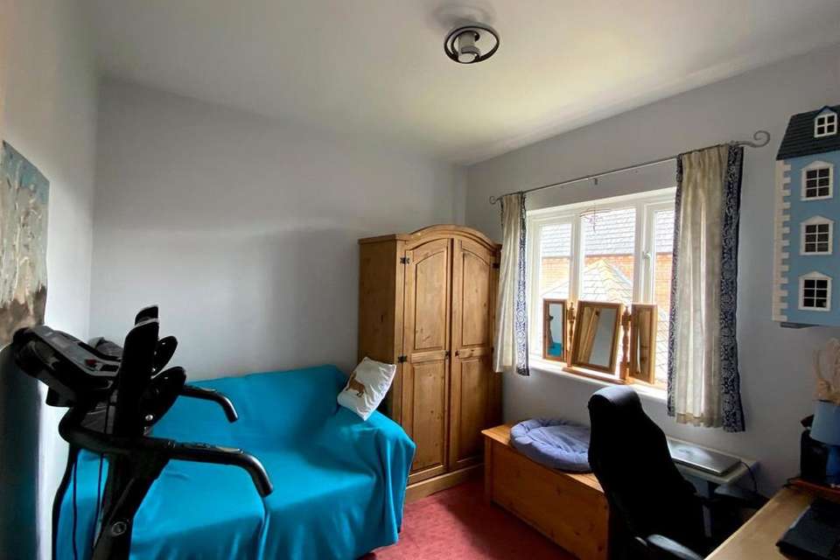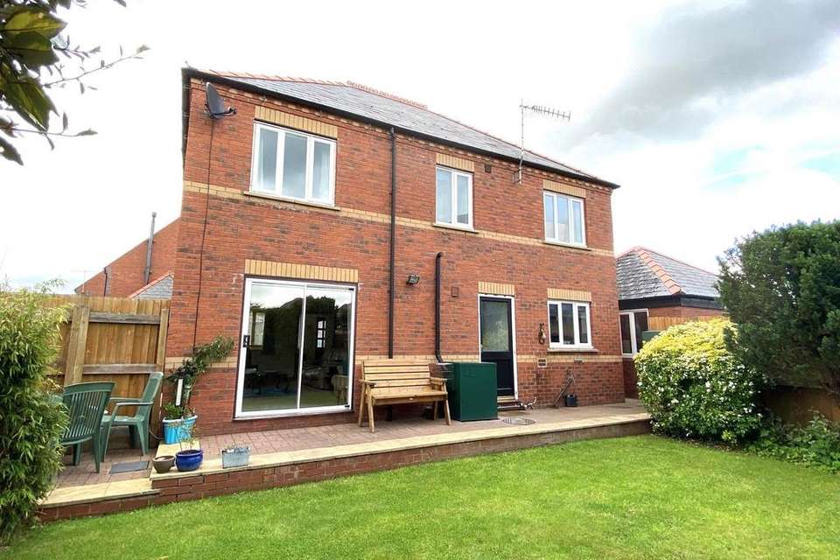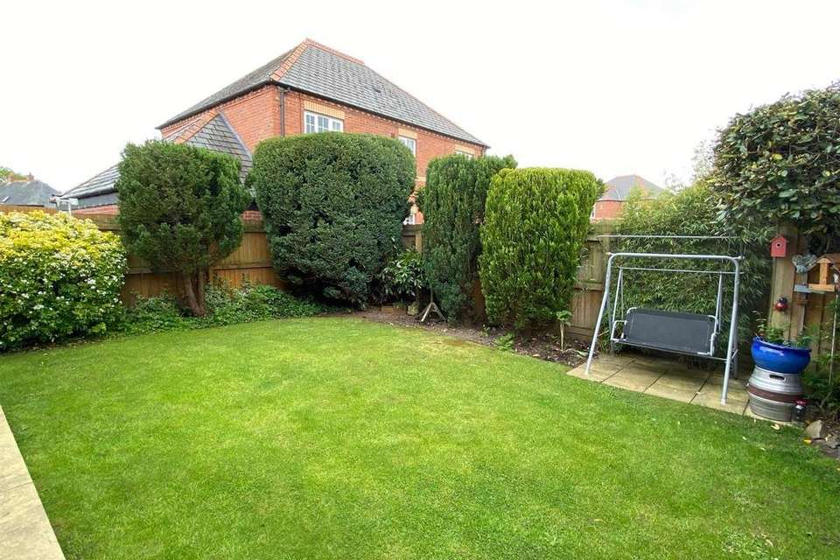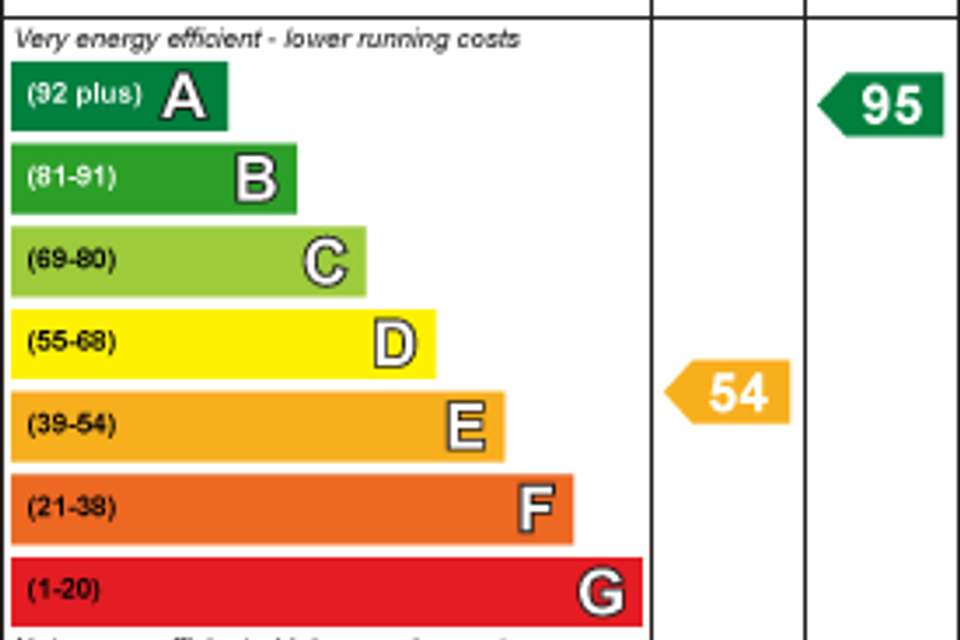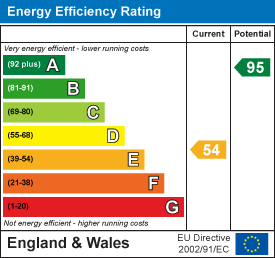4 bedroom detached house for sale
Churchstoke, Montgomerydetached house
bedrooms
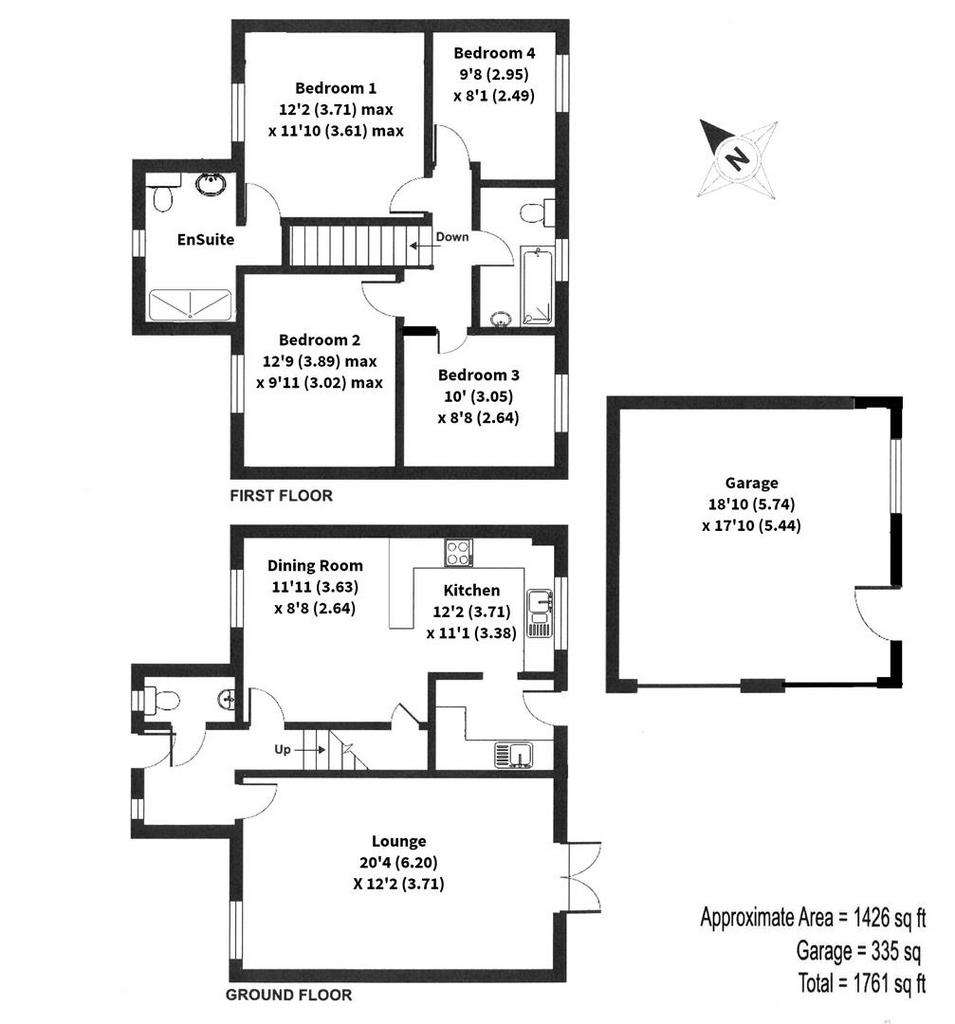
Property photos

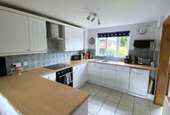
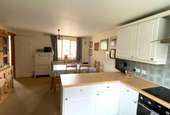

+11
Property description
A well presented and spacious detached family home set in a popular residential village and providing 4 bedrooms, en-suite and family bathroom, lounge with dual aspect front and rear, open plan kitchen/diner, cloaks/WC and utility. Private and well maintained rear gardens with detached double garage and ample parking.
General Remarks - 41 Fir Court Drive is a modern, spacious, double fronted detached house set in a private, well kept development in the heart of this popular village. It offers well proportioned accommodation of 4 bedrooms, en-suite and family bathroom, a large through lounge with patio doors to the rear, open plan kitchen/dining room with utility off and large entrance hall with cloaks/WC. Perfect for families or those who require space for home working or guests to stay.
Outside, to the front, is a small edging lawn with a detached double garage to one side and ample parking to the front. To the rear is a private enclosed garden with paved terrace and neat lawn area with carefully positioned bushes to preserve the privacy to seating areas.
Location - it is situated in the heart of the village which offers an excellent range of local services including primary school, shopping centre, church, village hall and two pubs. The towns of Bishops Castle, Welshpool, Newtown and Shrewsbury, are within comfortable motoring distance and offer excellent employment, recreational and service opportunities.
Accommodation - Approached from the front and arranged over two floors with detached double garage to one side, the accommodation comprises:
Entrance Hall - Part glazed door into the entrance hall with fitted carpet, radiators, stairs to first floor, light fittings and doors to:
Separate Wc - With tiled floor, low flush WC, wash hand basin and radiator.
Door to:
Lounge - With dual aspect front and rear, fitted carpet, attractive mock fireplace inset with an electric flame effect convector heater with wooden surround, sliding patio doors out to the rear terrace and enclosed gardens, two central light points, three wall light points and radiator.
Kitchen/Diner - Kitchen area - with tiled floor, a wrap around range of white base and wall units with wood effect worktops, stainless steel sink unit, Smeg four ring ceramic hob with double oven below and stainless steel extractor hood above, courtesy tiling, radiator and double-glazed window to the rear gardens.
Dining area - plenty of space for table and chairs, fitted carpet, radiator, double-glazed windows to the front, central lighting point and door to understairs storage cupboard.
Off the kitchen is the:
Utility - With matching tiled floor, stainless steel sink unit with matching base and wall cupboards with timber worktops, space for an upright fridge/freezer, track lighting and courtesy tiling.
The staircase rises to the First Floor Landing with fitted carpet, access to roof space and doors to:
Bedroom 1 - With a front aspect, fitted carpet and radiator and door to the:
En-Suite Shower Room - With tiled floor, recessed double shower cubicle, fully tiled, with mixer shower and sliding door. Low flush WC, wash basin set into a vanity cabinet with wall mirror and matching wall cupboard, radiator and storage cupboard.
Bedroom 2 - With front aspect, fitted carpet and radiator.
Bedroom 3 - With rearward views overlooking the gardens and beyond the development to the Welsh hills. Radiator and fitted carpet.
Bedroom 4 - With rearward views overlooking the gardens and beyond the development to the Welsh hills. Radiator and fitted carpet.
Bathroom - With tiled floor, white three piece suite including panelled bath with mixer shower above and swinging screen, pedestal wash basin with large mirror, low flush WC, radiator and spotlighting.
Outside - To the front is a large brick pavioured parking area for up to three cars, a detached double garage with two up and over doors and a small lawned area to the side and further lawn and path leading to the front porch. A path leads down between the garage and the house to the rear south facing gardens which are well screened and well maintained, with a paved terrace close to the house with access to the utility and living room. A step leads down to a neatly lawned area with edging borders and seating areas.
Services - Mains water, electricity and drainage are connected. An external condensing boiler was installed in 2017 together with additional roof space insulation which may improve the EPC which was completed prior to that date. New double-glazing is being installed May 2024.
NOTE: None of the services or installations have been tested by the Agents.
Directions - From Bishops Castle proceed north on the A488 through Lydham and take the A489. Continue on this road into Churchstoke past Churchstoke shopping centre down the bank and turn left into Fir Court Avenue. After 20 yards bear right and after another 20 yards bear right again and continue further and No. 41 will be found on the left.
Viewing - Strictly through the Agents: Halls, 33b Church Street, Bishops Castle, SY9 5DA. Telephone:[use Contact Agent Button].
Money Laundering Regulations - On putting forward an offer to purchase, you will be required to provide evidence of funding together with adequate identification to prove your identity within the terms of the Money Laundering Regulations (MLR 2017) E.G. Passport or photographic driving license and recent utility bill.
General Remarks - 41 Fir Court Drive is a modern, spacious, double fronted detached house set in a private, well kept development in the heart of this popular village. It offers well proportioned accommodation of 4 bedrooms, en-suite and family bathroom, a large through lounge with patio doors to the rear, open plan kitchen/dining room with utility off and large entrance hall with cloaks/WC. Perfect for families or those who require space for home working or guests to stay.
Outside, to the front, is a small edging lawn with a detached double garage to one side and ample parking to the front. To the rear is a private enclosed garden with paved terrace and neat lawn area with carefully positioned bushes to preserve the privacy to seating areas.
Location - it is situated in the heart of the village which offers an excellent range of local services including primary school, shopping centre, church, village hall and two pubs. The towns of Bishops Castle, Welshpool, Newtown and Shrewsbury, are within comfortable motoring distance and offer excellent employment, recreational and service opportunities.
Accommodation - Approached from the front and arranged over two floors with detached double garage to one side, the accommodation comprises:
Entrance Hall - Part glazed door into the entrance hall with fitted carpet, radiators, stairs to first floor, light fittings and doors to:
Separate Wc - With tiled floor, low flush WC, wash hand basin and radiator.
Door to:
Lounge - With dual aspect front and rear, fitted carpet, attractive mock fireplace inset with an electric flame effect convector heater with wooden surround, sliding patio doors out to the rear terrace and enclosed gardens, two central light points, three wall light points and radiator.
Kitchen/Diner - Kitchen area - with tiled floor, a wrap around range of white base and wall units with wood effect worktops, stainless steel sink unit, Smeg four ring ceramic hob with double oven below and stainless steel extractor hood above, courtesy tiling, radiator and double-glazed window to the rear gardens.
Dining area - plenty of space for table and chairs, fitted carpet, radiator, double-glazed windows to the front, central lighting point and door to understairs storage cupboard.
Off the kitchen is the:
Utility - With matching tiled floor, stainless steel sink unit with matching base and wall cupboards with timber worktops, space for an upright fridge/freezer, track lighting and courtesy tiling.
The staircase rises to the First Floor Landing with fitted carpet, access to roof space and doors to:
Bedroom 1 - With a front aspect, fitted carpet and radiator and door to the:
En-Suite Shower Room - With tiled floor, recessed double shower cubicle, fully tiled, with mixer shower and sliding door. Low flush WC, wash basin set into a vanity cabinet with wall mirror and matching wall cupboard, radiator and storage cupboard.
Bedroom 2 - With front aspect, fitted carpet and radiator.
Bedroom 3 - With rearward views overlooking the gardens and beyond the development to the Welsh hills. Radiator and fitted carpet.
Bedroom 4 - With rearward views overlooking the gardens and beyond the development to the Welsh hills. Radiator and fitted carpet.
Bathroom - With tiled floor, white three piece suite including panelled bath with mixer shower above and swinging screen, pedestal wash basin with large mirror, low flush WC, radiator and spotlighting.
Outside - To the front is a large brick pavioured parking area for up to three cars, a detached double garage with two up and over doors and a small lawned area to the side and further lawn and path leading to the front porch. A path leads down between the garage and the house to the rear south facing gardens which are well screened and well maintained, with a paved terrace close to the house with access to the utility and living room. A step leads down to a neatly lawned area with edging borders and seating areas.
Services - Mains water, electricity and drainage are connected. An external condensing boiler was installed in 2017 together with additional roof space insulation which may improve the EPC which was completed prior to that date. New double-glazing is being installed May 2024.
NOTE: None of the services or installations have been tested by the Agents.
Directions - From Bishops Castle proceed north on the A488 through Lydham and take the A489. Continue on this road into Churchstoke past Churchstoke shopping centre down the bank and turn left into Fir Court Avenue. After 20 yards bear right and after another 20 yards bear right again and continue further and No. 41 will be found on the left.
Viewing - Strictly through the Agents: Halls, 33b Church Street, Bishops Castle, SY9 5DA. Telephone:[use Contact Agent Button].
Money Laundering Regulations - On putting forward an offer to purchase, you will be required to provide evidence of funding together with adequate identification to prove your identity within the terms of the Money Laundering Regulations (MLR 2017) E.G. Passport or photographic driving license and recent utility bill.
Interested in this property?
Council tax
First listed
Over a month agoEnergy Performance Certificate
Churchstoke, Montgomery
Marketed by
Halls - Bishops Castle 43 Church Street Bishops Castle SY9 5ADPlacebuzz mortgage repayment calculator
Monthly repayment
The Est. Mortgage is for a 25 years repayment mortgage based on a 10% deposit and a 5.5% annual interest. It is only intended as a guide. Make sure you obtain accurate figures from your lender before committing to any mortgage. Your home may be repossessed if you do not keep up repayments on a mortgage.
Churchstoke, Montgomery - Streetview
DISCLAIMER: Property descriptions and related information displayed on this page are marketing materials provided by Halls - Bishops Castle. Placebuzz does not warrant or accept any responsibility for the accuracy or completeness of the property descriptions or related information provided here and they do not constitute property particulars. Please contact Halls - Bishops Castle for full details and further information.




