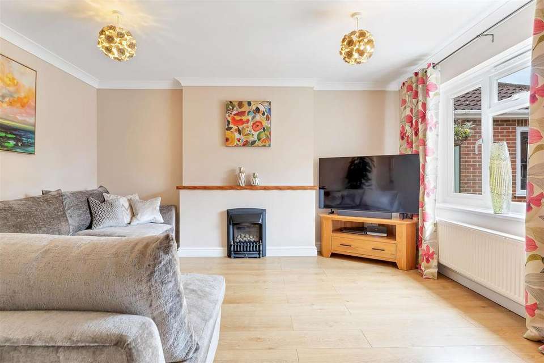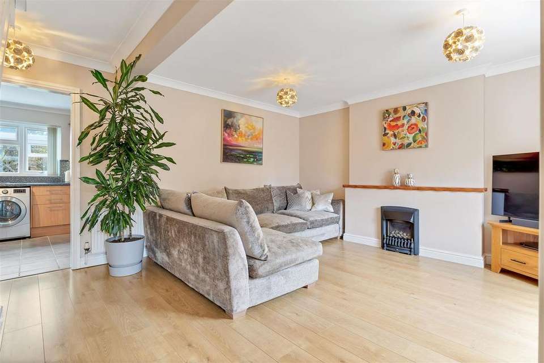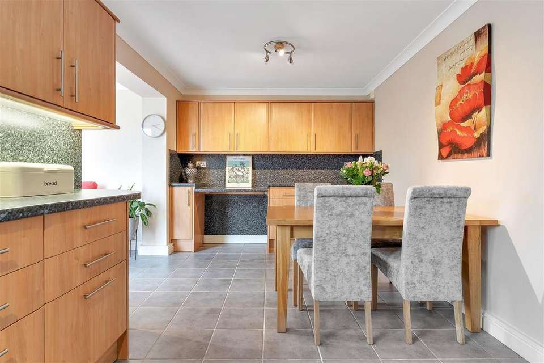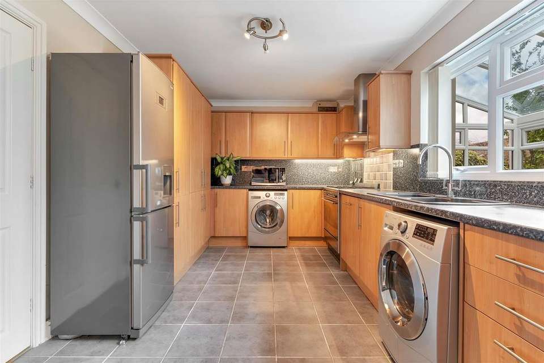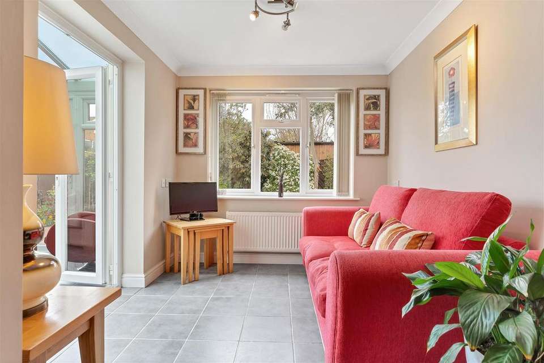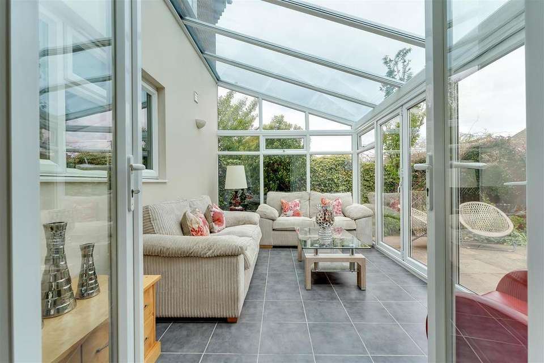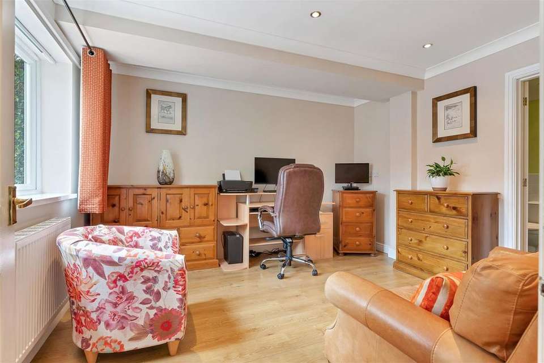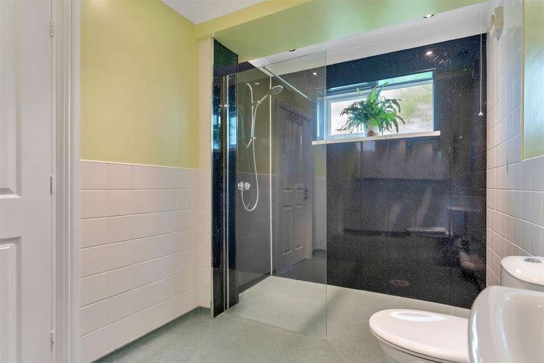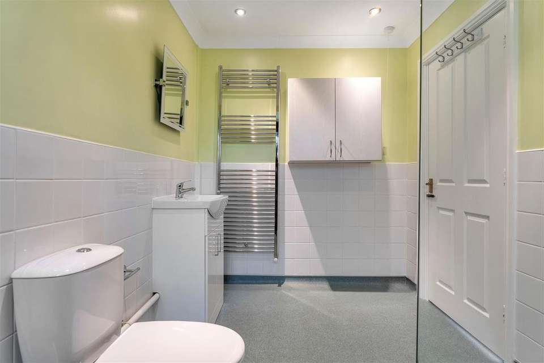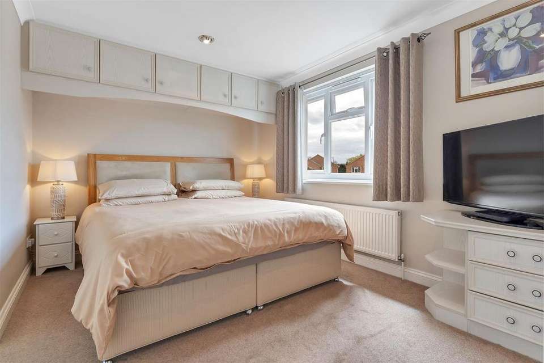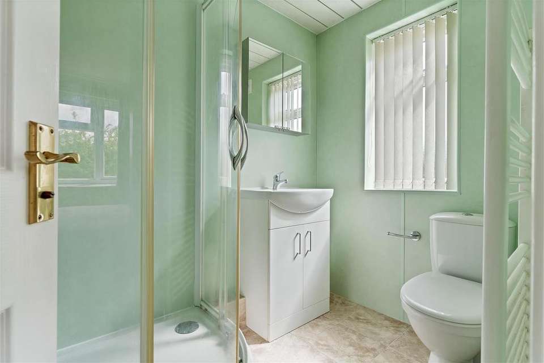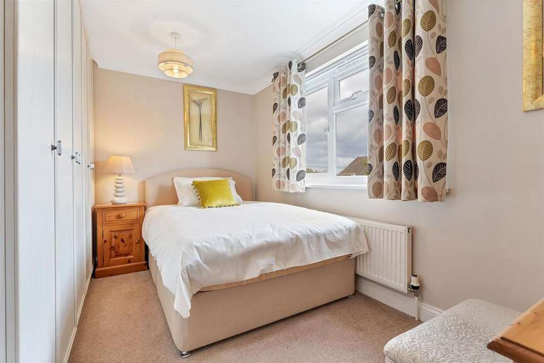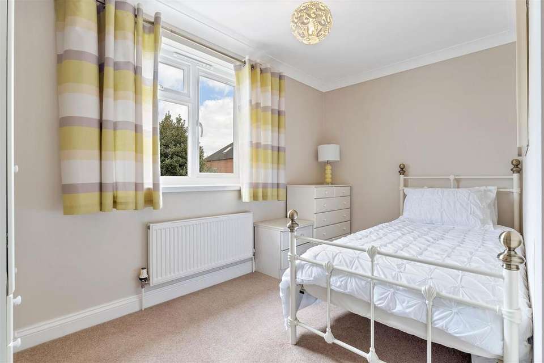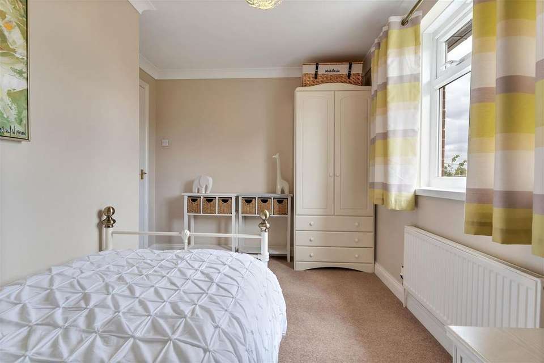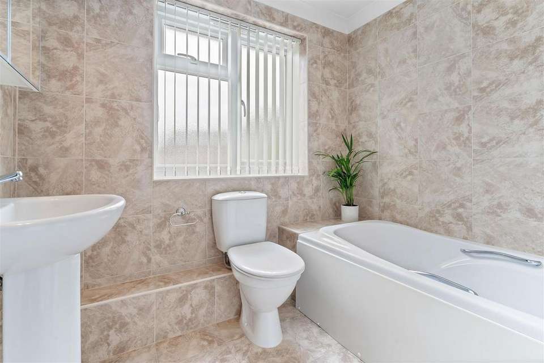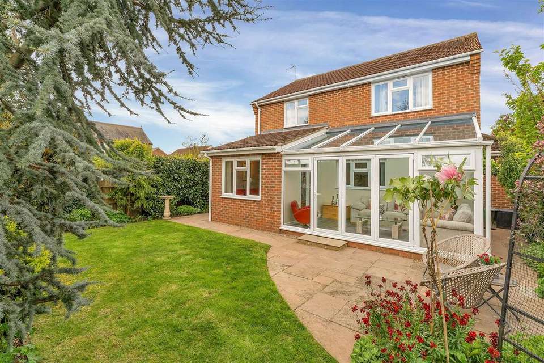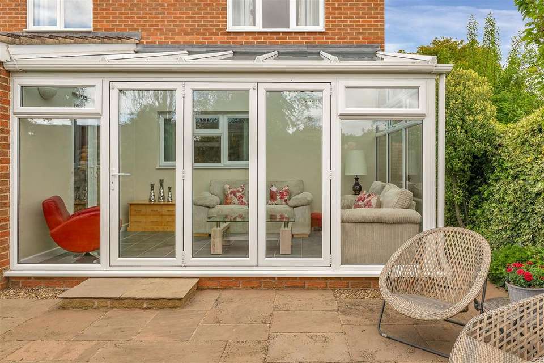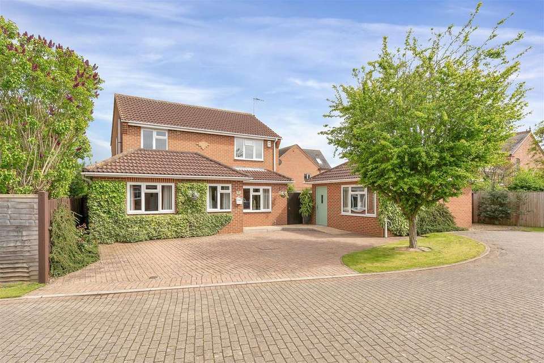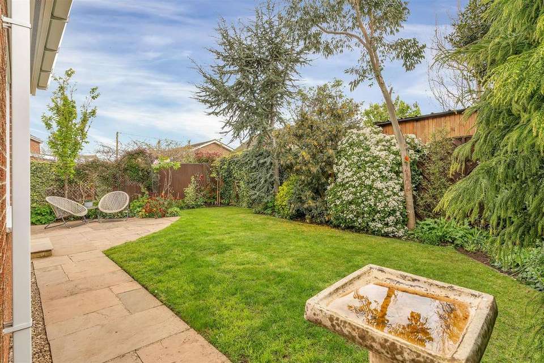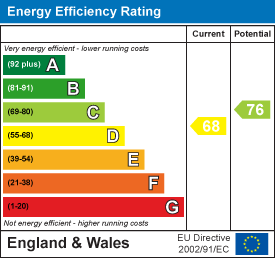4 bedroom detached house for sale
Roberts Drive, Bottesforddetached house
bedrooms
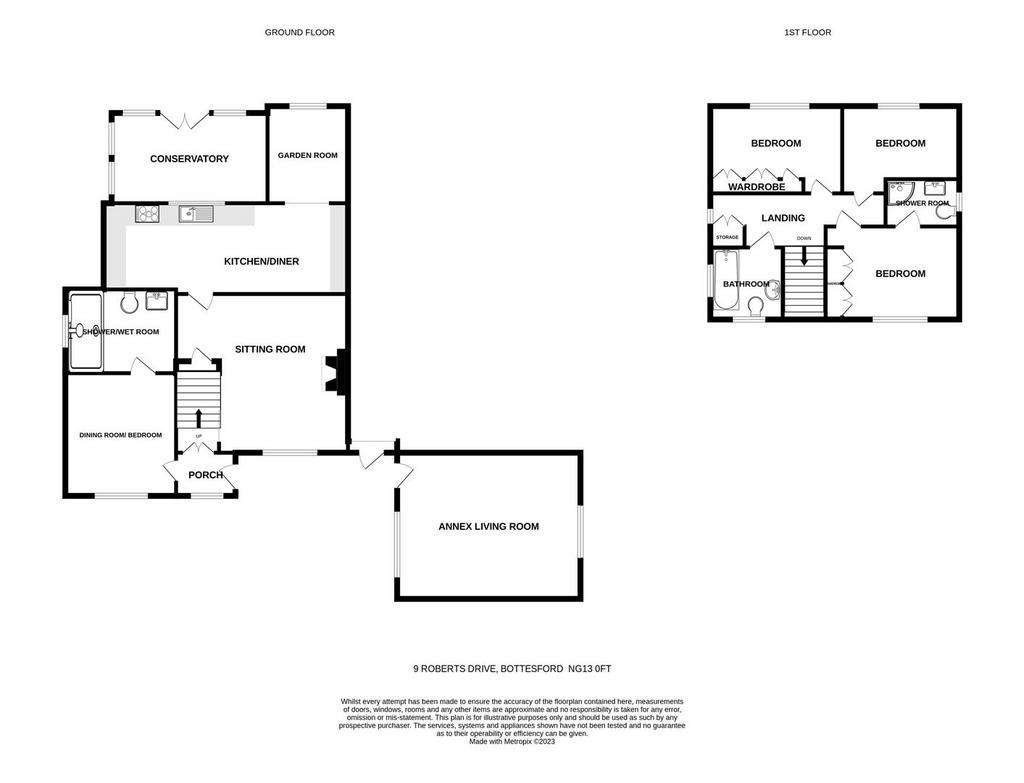
Property photos

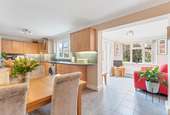
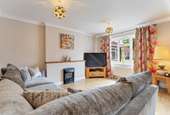
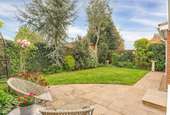
+19
Property description
* DETACHED FAMILY HOME * EXTENDED & RECONFIGURED * IMMACULATELY PRESENTED THROUGHOUT * 4 BEDROOMS, INCLUDING GROUND FLOOR SUITE WITH LARGE WET ROOM* 4 RECEPTIONS * DETACHED ANNEXE BUILDING * ENSUITE & MAIN BATHROOM * WELL MAINTAINED GARDENS * AMPLE OFF ROAD PARKING * WHEELCHAIR ACCESSIBLE * CUL-DE-SAC SETTING *
A much extended and improved detached family orientated home located within this highly regarded Vale of Belvoir village, tucked away in a small cul-de-sac setting but within easy reach of the wealth of local amenities.
This individual home has been significantly extended, reconfigured and tastefully modernised throughout offering a particularly versatile level of accommodation, with up to 4 bedrooms, one of which is potentially located on the ground floor with large wet room off making it ideal for those who have a dependent relative. The property also benefits from a ramp for wheelchair access and the internal doors are wheelchair accessible. The more recent addition of an attractive double glazed clear glass conservatory with pitched clear glass roof provides an additional reception area over looking the rear garden and linking off the garden room and in turn the large open plan dining kitchen. There is a more formal sitting room, and formal dining room which was formerly utilised as a ground floor bedroom. To the first floor are 3 bedrooms, with the master benefitting from ensuite facilities and a separate family bathroom, all of which is immaculately presented with modern fixtures and fittings and relatively neutral decoration.
The property benefits from UPVC double glazing and gas central heating, there is also a detached annexe building of generous proportions which has been used as a separate reception to the main house and would make an excellent home office, gym or snooker room or even potentially, subject to necessary consent could be converted into a separate annexe for those with extended family.
As well as the main accommodation the property occupies an attractive well maintained plot with ample off road parking, established gardens all tucked away in this small close and overall this would be an excellent purchase for a wide variety of purchasers whether that be single or professional couples, young families making use of the local schools, but also potentially those downsizing from larger dwellings appreciating a beautifully kept home within this well regarded village.
Bottesford is a sought after village well equipped with local amenities including primary and secondary schools, a good range of local shops, doctor's surgery, dentist and a number of pubs and restaurants. The village is bypassed by the A52 and located approximately equal distance between the market towns of Bingham and Grantham and from Grantham there is a high speed train to King's Cross in just over an hour. The village is also convenient for the A1 and M1 and accessible to the cities of Nottingham and Leicester.
A UPVC DOUBLE GLAZED ENTRANCE DOOR LEADS THROUGH INTO THE:
Entrance Porch - 1.70m x 1.27m - Having coved ceiling with central light point, central heating radiator, tiled floor, open doorway leading through into the main hallway, UPVC double glazed window to the front elevation and door to:
Dining Room / Gf Bedroom 4 - 3.76m x 3.43m - A versatile space which has been previously used as a ground floor bedroom benefitting from an adjacent wet room, but would make an excellent second sitting or dining room. having coved ceiling with inset downlighters, central heating radiator, UPVC double glazed window to the front elevation and door leading through to:
Large Wet Room - 3.40m x 2.03m - Professionally installed having full wet area with ceramic tiled splashbacks, wall mounted chrome shower mixer and independent handset over, inset downlighters and wall mounted extractor, wc and wall mounted wash basin, coved ceiling, chrome contemporary heated towel radiator, UPVC obscure double glazed window to the side elevation.
Sitting Room - 4.29m x 3.30m - A well proportioned reception which links into the kitchen and having pleasant aspect to the front, staircase rising to the first floor, central heating radiator, double glazed window.
Dining Kitchen - 7.52m x 2.90m - Beautifully appointed with a refitted range of modern wall, base and drawer units, three quarter height larder unit, rolled edge work surfaces with inset sink and drainer unit, space for free standing gas or electric range with stainless steel and glass chimney hood over. Plumbing for washing machine, integrated dishwasher, space for further free standing appliance, integrated drier, coved ceiling with central light point, ceramic tiled floor.
Kitchen Continued - To the opposite end of the kitchen there is a further range of wall, base and drawer units, rolled edge work surface with lower level breakfast area, light point, coved ceiling, continuation of the ceramic tiled floor, large open doorway leading through to the garden room.
Garden Room - 2.67m x 2.46m - Having continuation of the tiled floor, coved ceiling with central light point, central heating radiator, UPVC double glazed window to the rear and UPVC double glazed French doors leading through into the conservatory.
Conservatory - 4.32m x 2.67m (14'2 x 8'9) - A superb addition to the property providing an additional reception space which is flooded with light, having attractive double glazed full height glass panels, tinted double glazed glass roof, bi-fold doors leading into the garden, attractive tiled floor.
RETURNING TO THE ENTRANCE HALL A SPINDLE BALUSTRADE STAIRCASE RISES TO THE:
First Floor Landing - Having coved ceiling with three light points, access to loft space providing useful storage and having pull down timber ladder, being part boarded with light. The landing also has a large built in airing cupboard with slatted shelving and central heating radiator, further radiator on the landing, UPVC double glazed window to the side and door to:
Bedroom 1 - 4.17m x 2.79m - Having a range of fitted furniture with built in wardrobes, open display cabinet, over-bed storage cupboard, central heating radiator, useful corner unit with built in drawer unit, TV point, coved ceiling with inset downlighters, UPVC double glazed window to the front elevation and door leading through to the:
Ensuite Shower Room - 2.26m x 1.47m - Having a modern three piece white suite comprising corner shower enclosure with wall mounted shower mixer and independent handset over, close coupled wc, pedestal wash hand basin, low maintenance splashbacks, contemporary heated towel radiator, inset downlighters to the ceiling and UPVC obscure double glazed window to the side elevation.
Bedroom 2 - 3.78m x 2.57m - Having a range of built in wardrobes, coved ceiling with two light points, central heating radiator and UPVC double glazed window overlooking the rear garden.
Bedroom 3 - 3.68m x 2.59m max - Having coved ceiling with light point, central heating radiator and UPVC double glazed window to the rear elevation.
Bathroom - 2.26m x 2.08m - Having a three piece white suite comprising panelled bath with chrome mixer tap and integrated shower handset, close coupled wc, pedestal wash hand basin, ceramic tiled splashbacks, central heating radiator, coved ceiling with light point, wall mounted extractor and UPVC obscure double glazed window to the front elevation.
Detached Annexe Reception - A superb addition to the property formerly the large double garage, but has been thoughtfully converted into a detached annexe space separate from the main home which could be utilised for a variety of reasons, such as home office, gym or snooker room, and may have further potential as a separate detached annexe (subject to necessary consent) for extended family or dependent relatives. Room having double glazed windows, electric heating, power and light.
Exterior - The property occupies a delightful plot tucked away within this small cul-de-sac setting offering a good level of off road parking with large blockset driveway and the remainder laid to lawn with inset shrubs, and an additional garden area to the rear of the annexe.
Rear Garden - Enclosed to all sides and has been beautifully maintained, and well stocked with established trees and shrubs, central lawn with pathway leading around to the southerly side of the property where there is a pleasant further secluded seating area
Council Tax Band - Melton Borough Council - Tax Band D.
Tenure - Freehold
A much extended and improved detached family orientated home located within this highly regarded Vale of Belvoir village, tucked away in a small cul-de-sac setting but within easy reach of the wealth of local amenities.
This individual home has been significantly extended, reconfigured and tastefully modernised throughout offering a particularly versatile level of accommodation, with up to 4 bedrooms, one of which is potentially located on the ground floor with large wet room off making it ideal for those who have a dependent relative. The property also benefits from a ramp for wheelchair access and the internal doors are wheelchair accessible. The more recent addition of an attractive double glazed clear glass conservatory with pitched clear glass roof provides an additional reception area over looking the rear garden and linking off the garden room and in turn the large open plan dining kitchen. There is a more formal sitting room, and formal dining room which was formerly utilised as a ground floor bedroom. To the first floor are 3 bedrooms, with the master benefitting from ensuite facilities and a separate family bathroom, all of which is immaculately presented with modern fixtures and fittings and relatively neutral decoration.
The property benefits from UPVC double glazing and gas central heating, there is also a detached annexe building of generous proportions which has been used as a separate reception to the main house and would make an excellent home office, gym or snooker room or even potentially, subject to necessary consent could be converted into a separate annexe for those with extended family.
As well as the main accommodation the property occupies an attractive well maintained plot with ample off road parking, established gardens all tucked away in this small close and overall this would be an excellent purchase for a wide variety of purchasers whether that be single or professional couples, young families making use of the local schools, but also potentially those downsizing from larger dwellings appreciating a beautifully kept home within this well regarded village.
Bottesford is a sought after village well equipped with local amenities including primary and secondary schools, a good range of local shops, doctor's surgery, dentist and a number of pubs and restaurants. The village is bypassed by the A52 and located approximately equal distance between the market towns of Bingham and Grantham and from Grantham there is a high speed train to King's Cross in just over an hour. The village is also convenient for the A1 and M1 and accessible to the cities of Nottingham and Leicester.
A UPVC DOUBLE GLAZED ENTRANCE DOOR LEADS THROUGH INTO THE:
Entrance Porch - 1.70m x 1.27m - Having coved ceiling with central light point, central heating radiator, tiled floor, open doorway leading through into the main hallway, UPVC double glazed window to the front elevation and door to:
Dining Room / Gf Bedroom 4 - 3.76m x 3.43m - A versatile space which has been previously used as a ground floor bedroom benefitting from an adjacent wet room, but would make an excellent second sitting or dining room. having coved ceiling with inset downlighters, central heating radiator, UPVC double glazed window to the front elevation and door leading through to:
Large Wet Room - 3.40m x 2.03m - Professionally installed having full wet area with ceramic tiled splashbacks, wall mounted chrome shower mixer and independent handset over, inset downlighters and wall mounted extractor, wc and wall mounted wash basin, coved ceiling, chrome contemporary heated towel radiator, UPVC obscure double glazed window to the side elevation.
Sitting Room - 4.29m x 3.30m - A well proportioned reception which links into the kitchen and having pleasant aspect to the front, staircase rising to the first floor, central heating radiator, double glazed window.
Dining Kitchen - 7.52m x 2.90m - Beautifully appointed with a refitted range of modern wall, base and drawer units, three quarter height larder unit, rolled edge work surfaces with inset sink and drainer unit, space for free standing gas or electric range with stainless steel and glass chimney hood over. Plumbing for washing machine, integrated dishwasher, space for further free standing appliance, integrated drier, coved ceiling with central light point, ceramic tiled floor.
Kitchen Continued - To the opposite end of the kitchen there is a further range of wall, base and drawer units, rolled edge work surface with lower level breakfast area, light point, coved ceiling, continuation of the ceramic tiled floor, large open doorway leading through to the garden room.
Garden Room - 2.67m x 2.46m - Having continuation of the tiled floor, coved ceiling with central light point, central heating radiator, UPVC double glazed window to the rear and UPVC double glazed French doors leading through into the conservatory.
Conservatory - 4.32m x 2.67m (14'2 x 8'9) - A superb addition to the property providing an additional reception space which is flooded with light, having attractive double glazed full height glass panels, tinted double glazed glass roof, bi-fold doors leading into the garden, attractive tiled floor.
RETURNING TO THE ENTRANCE HALL A SPINDLE BALUSTRADE STAIRCASE RISES TO THE:
First Floor Landing - Having coved ceiling with three light points, access to loft space providing useful storage and having pull down timber ladder, being part boarded with light. The landing also has a large built in airing cupboard with slatted shelving and central heating radiator, further radiator on the landing, UPVC double glazed window to the side and door to:
Bedroom 1 - 4.17m x 2.79m - Having a range of fitted furniture with built in wardrobes, open display cabinet, over-bed storage cupboard, central heating radiator, useful corner unit with built in drawer unit, TV point, coved ceiling with inset downlighters, UPVC double glazed window to the front elevation and door leading through to the:
Ensuite Shower Room - 2.26m x 1.47m - Having a modern three piece white suite comprising corner shower enclosure with wall mounted shower mixer and independent handset over, close coupled wc, pedestal wash hand basin, low maintenance splashbacks, contemporary heated towel radiator, inset downlighters to the ceiling and UPVC obscure double glazed window to the side elevation.
Bedroom 2 - 3.78m x 2.57m - Having a range of built in wardrobes, coved ceiling with two light points, central heating radiator and UPVC double glazed window overlooking the rear garden.
Bedroom 3 - 3.68m x 2.59m max - Having coved ceiling with light point, central heating radiator and UPVC double glazed window to the rear elevation.
Bathroom - 2.26m x 2.08m - Having a three piece white suite comprising panelled bath with chrome mixer tap and integrated shower handset, close coupled wc, pedestal wash hand basin, ceramic tiled splashbacks, central heating radiator, coved ceiling with light point, wall mounted extractor and UPVC obscure double glazed window to the front elevation.
Detached Annexe Reception - A superb addition to the property formerly the large double garage, but has been thoughtfully converted into a detached annexe space separate from the main home which could be utilised for a variety of reasons, such as home office, gym or snooker room, and may have further potential as a separate detached annexe (subject to necessary consent) for extended family or dependent relatives. Room having double glazed windows, electric heating, power and light.
Exterior - The property occupies a delightful plot tucked away within this small cul-de-sac setting offering a good level of off road parking with large blockset driveway and the remainder laid to lawn with inset shrubs, and an additional garden area to the rear of the annexe.
Rear Garden - Enclosed to all sides and has been beautifully maintained, and well stocked with established trees and shrubs, central lawn with pathway leading around to the southerly side of the property where there is a pleasant further secluded seating area
Council Tax Band - Melton Borough Council - Tax Band D.
Tenure - Freehold
Interested in this property?
Council tax
First listed
Over a month agoEnergy Performance Certificate
Roberts Drive, Bottesford
Marketed by
Richard Watkinson & Partners - Bingham 10 Market Street Bingham NG13 8ABPlacebuzz mortgage repayment calculator
Monthly repayment
The Est. Mortgage is for a 25 years repayment mortgage based on a 10% deposit and a 5.5% annual interest. It is only intended as a guide. Make sure you obtain accurate figures from your lender before committing to any mortgage. Your home may be repossessed if you do not keep up repayments on a mortgage.
Roberts Drive, Bottesford - Streetview
DISCLAIMER: Property descriptions and related information displayed on this page are marketing materials provided by Richard Watkinson & Partners - Bingham. Placebuzz does not warrant or accept any responsibility for the accuracy or completeness of the property descriptions or related information provided here and they do not constitute property particulars. Please contact Richard Watkinson & Partners - Bingham for full details and further information.





