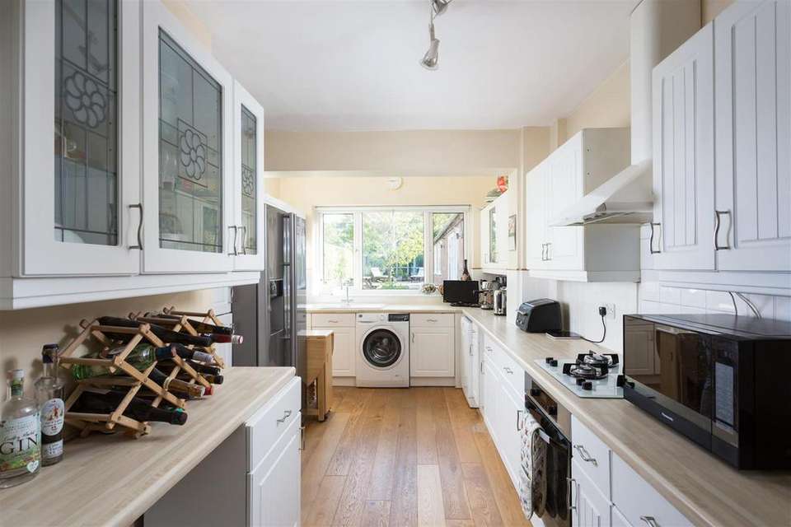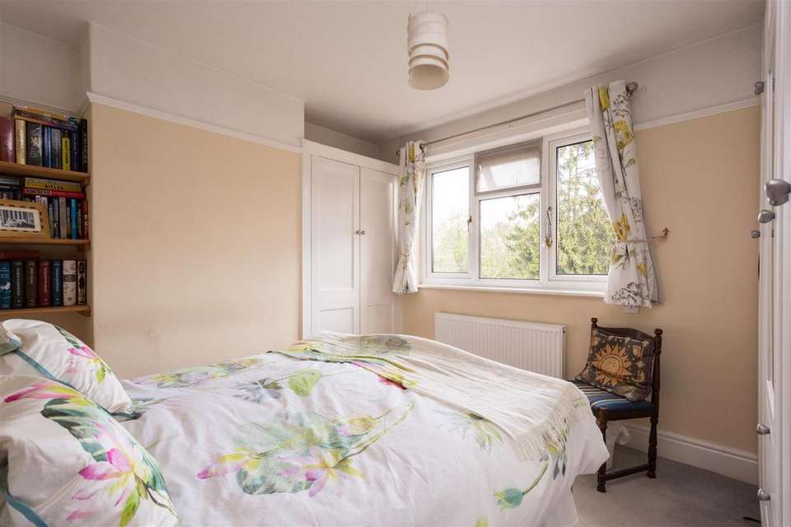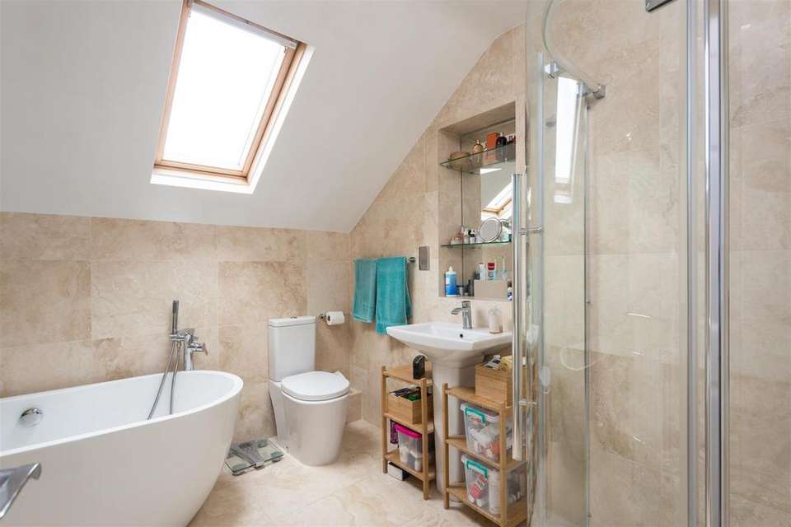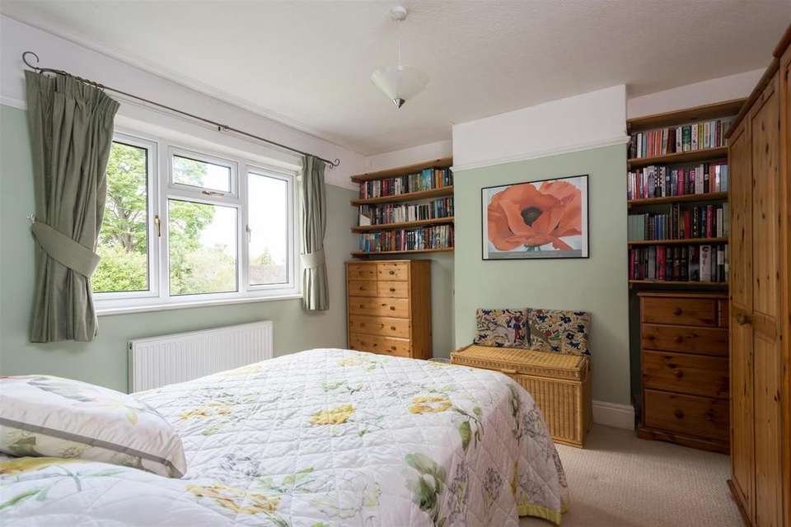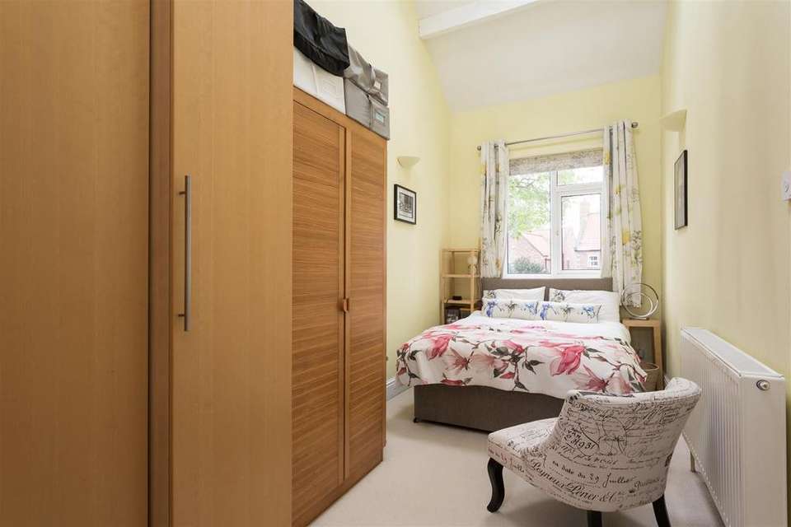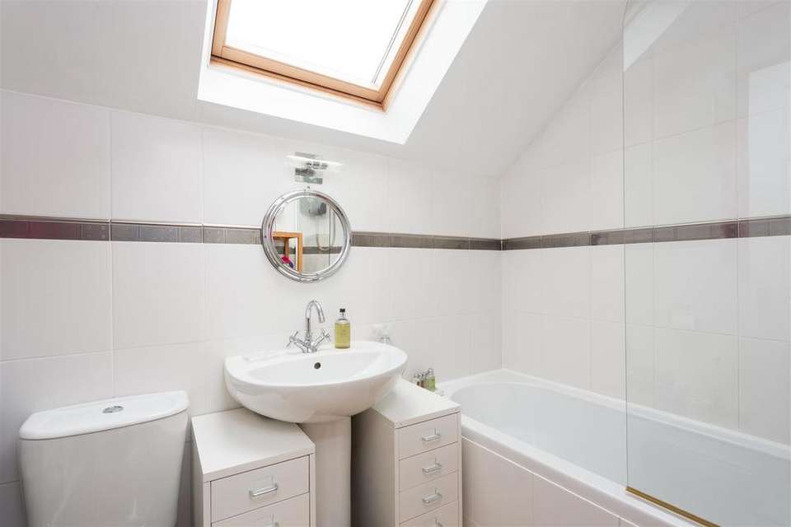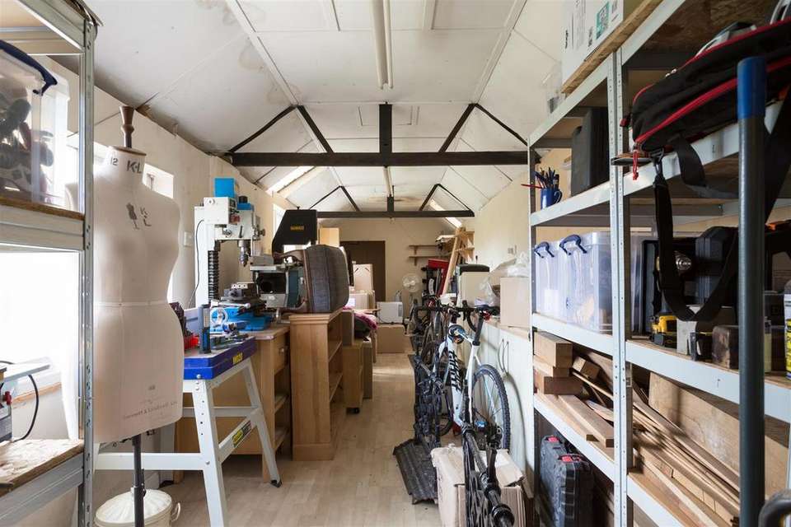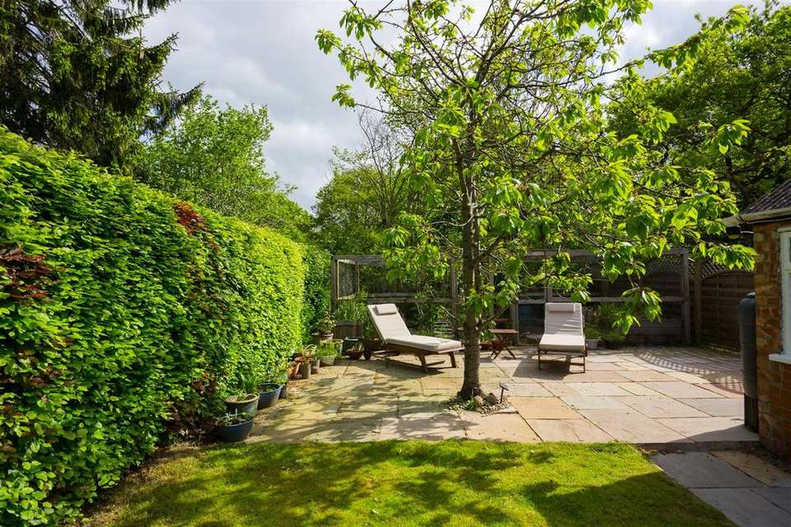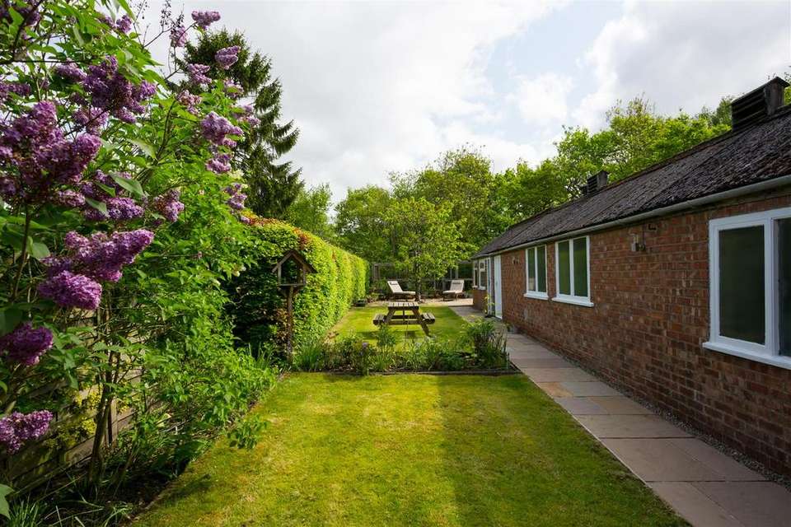4 bedroom house for sale
Strensall, Yorkhouse
bedrooms
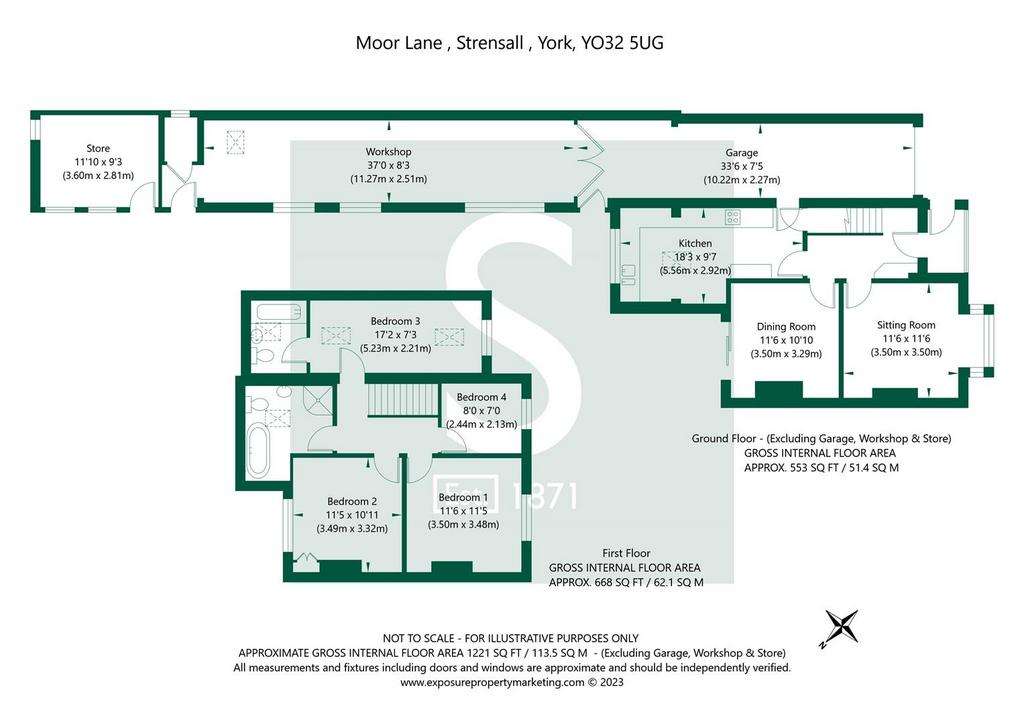
Property photos

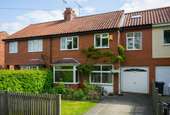
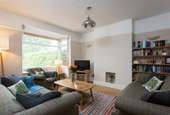
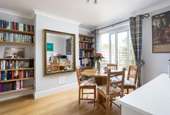
+9
Property description
A wonderfully presented and thoughtfully extended home offering spacious living accommodation and having substantial garaging and workshop space to the rear in this popular village location available for sale with no forward chain.
The property is accessed via a uPVC double glazed door into the entrance porch and through into the hallway.
Located off the hallway is the spacious sitting room with timber flooring and a large bay window to the front elevation allowing light to flow into the room.
A second reception room, currently used as the dining room, is located towards the rear of the property and has sliding doors leading out to the garden.
The kitchen has a range of base and wall storage units as well as a 4 ring gas hob and oven. There is also space for a dishwasher, American style fridge/freezer and washing machine. Timber effect laminate preparation surfaces incorporate a ceramic 1 1/2 sink with drying area. There is a useful understairs storage cupboard and side access door leading into the garage.
To the first floor are four well-proportioned bedrooms with bedrooms 1, 2 and 3 each being spacious doubles. Bedroom three has a feature vaulted ceiling with two Velux windows and a fully tiled ensuite bathroom comprising a three-piece suite including bathtub with shower over, low flush WC and wash hand basin.
The house bathroom is contemporary in design with a large corner shower cubicle and stylish freestanding bathtub. There is also a low flush WC and wash hand basin with mixer tap over.
To the outside the property has a substantial tandem garage with double doors to the rear leading to a generously sized (11.27m X 2.51m) outbuilding with power and water connected. To the rear of the outbuilding is a further store (3.60m X 2.81m).
The property has well-maintained front and rear gardens with the enclosed rear garden having two separate patioed areas as well as a good-sized lawned space.
As well as the significant amount of garaging the property also has a driveway providing off-street parking.
It is therefore as agents that we strongly recommend an internal inspection to truly appreciate what this property has to offer.
The property is accessed via a uPVC double glazed door into the entrance porch and through into the hallway.
Located off the hallway is the spacious sitting room with timber flooring and a large bay window to the front elevation allowing light to flow into the room.
A second reception room, currently used as the dining room, is located towards the rear of the property and has sliding doors leading out to the garden.
The kitchen has a range of base and wall storage units as well as a 4 ring gas hob and oven. There is also space for a dishwasher, American style fridge/freezer and washing machine. Timber effect laminate preparation surfaces incorporate a ceramic 1 1/2 sink with drying area. There is a useful understairs storage cupboard and side access door leading into the garage.
To the first floor are four well-proportioned bedrooms with bedrooms 1, 2 and 3 each being spacious doubles. Bedroom three has a feature vaulted ceiling with two Velux windows and a fully tiled ensuite bathroom comprising a three-piece suite including bathtub with shower over, low flush WC and wash hand basin.
The house bathroom is contemporary in design with a large corner shower cubicle and stylish freestanding bathtub. There is also a low flush WC and wash hand basin with mixer tap over.
To the outside the property has a substantial tandem garage with double doors to the rear leading to a generously sized (11.27m X 2.51m) outbuilding with power and water connected. To the rear of the outbuilding is a further store (3.60m X 2.81m).
The property has well-maintained front and rear gardens with the enclosed rear garden having two separate patioed areas as well as a good-sized lawned space.
As well as the significant amount of garaging the property also has a driveway providing off-street parking.
It is therefore as agents that we strongly recommend an internal inspection to truly appreciate what this property has to offer.
Council tax
First listed
Over a month agoStrensall, York
Placebuzz mortgage repayment calculator
Monthly repayment
The Est. Mortgage is for a 25 years repayment mortgage based on a 10% deposit and a 5.5% annual interest. It is only intended as a guide. Make sure you obtain accurate figures from your lender before committing to any mortgage. Your home may be repossessed if you do not keep up repayments on a mortgage.
Strensall, York - Streetview
DISCLAIMER: Property descriptions and related information displayed on this page are marketing materials provided by Stephensons - Haxby. Placebuzz does not warrant or accept any responsibility for the accuracy or completeness of the property descriptions or related information provided here and they do not constitute property particulars. Please contact Stephensons - Haxby for full details and further information.





