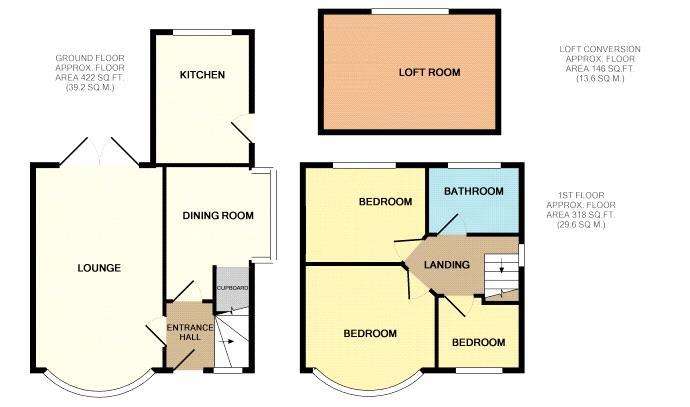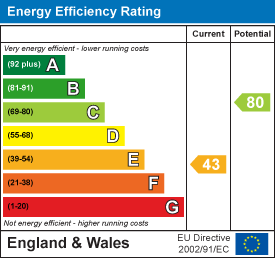3 bedroom semi-detached house for sale
Stockton-On-Tees, TS20 2PBsemi-detached house
bedrooms

Property photos




+14
Property description
For Sale With No Onward Chain & Will Make An Ideal First Purchase Or Investment Opportunity. The Gas Combi Boiler Is Serviced Annually & The Vendor Holds A Valid EICR (Electrical Installation Condition Report) Certificate.
Harper & Co Estate Agents Offer Flexible Viewing Appointments Including Evening & Weekends! You Can Call, Text, WhatsApp Message Or Email Us To Secure Your Booking. We Are Open Until 8:00pm Weekdays, 6:00pm Saturday & 4:00pm Sunday. Get in Touch Today!
Location - Positioned Within A Mature And Sought-After District, With Excellent Commuter Access Just Minutes Away Whilst Being Within A Short Stroll Of Some Of Norton's Popular Bars & Restaurants, Sports Facilities And Its' Renowned Tree-Lined High Street & Duck Pond.
Red House School - 14 Minute Walk or 5 Minute Drive
St Josephs Catholic Primary School - 5 Minute Drive
North Shore Academy - 4 Minute Drive or 16 Minute Walk
Norton Primary Academy - 9 Minute Walk
Norton Village Green, Duck Pond & High Street- 7 Minute Walk
Lidl, 24-28 High St - 9 Minute Walk
Tees Barrage & Water Sports - 12 Minute Drive
Distance Times Estimated Using Google Maps.
The Current Tenants Would Like To Remain In Occupation. However, The Owner Is Open To Offers From All Prospective Buyers. Potential To Achieve Approximately £650 - £700PCM Rental Income.
Accomodation Comprises; -
Entrance Hallway - uPVC Double Glazed Entrance Door, Doors Leading To The Living Room & Kitchen, Staircase To The First Floor Landing.
Lounge - 5.79m 1.83m (into bay) x 3.05m 3.05m (into alcoves - uPVC Double Glazed Window, uPVC Double Glazed French Doors Opening Out To The Rear Garden, Radiator.
Dining Room/Breakfast Area - 2.44m 3.35m (into side bay and alcoves) x 2.44m 0. - uPVC Double Glazed Window, Radiator, Understair Storage Cupboard.
Kitchen - 3.33m x 2.44m (10'11" x 8'0") - Fitted With A Range Of Base, Wall & Drawer Units, Worksurface Incorporating A Sink Unit & Mixer Tap, Space For A Cooker, Washing Machine & Fridge Freezer, uPVC Double Glazed Window & Door, Radiator.
First Floor Landing - Provides Access To The Three Bedrooms & Family Bathroom, uPVC Double Glazed Window.
Bedroom One - 3.35m 0.30m (into bay) x 3.35m 0.61m (into wardrob - uPVC Double Glazed Window, Radiator.
Bedroom Two - 3.05m 1.52m x 2.13m 3.05m (0.91m.5.49mm x 0.61m.1 - uPVC Double Glazed Window, Radiator, Loft Hatch With Access To The Loft Room.
Bedroom Three - 2.24m x 1.7m (7'4" x 5'6") - uPVC Double Glazed Window, Radiator.
Bathroom - Fitted With A White Three Piece Suite Comprising Bath With Shower Over & Screen, W.C, Wash Hand Basin, Ladder Towel Radiator, Vanity Units, uPVC Double Glazed Window.
Loft Room - 4.5m x 2.67m (14'9" x 8'9" ) - Accessed Via Pull Down Timber Ladder, Boarded, Carpeted, Power & Light, Velux Roof Window.
Energy Efficiency Rating - E - The Full Energy Efficiency Certificate Is Available On Request.
Council Tax Band - A - Council Tax Estimate £1,426
Disclaimer - Please note that all Measurements Are Approximate. The Floor Plan Is Not To Scale. The Floor Plan And Photographs Are For Illustrative Purpose Only.
Harper & Co Estate Agents Offer Flexible Viewing Appointments Including Evening & Weekends! You Can Call, Text, WhatsApp Message Or Email Us To Secure Your Booking. We Are Open Until 8:00pm Weekdays, 6:00pm Saturday & 4:00pm Sunday. Get in Touch Today!
Location - Positioned Within A Mature And Sought-After District, With Excellent Commuter Access Just Minutes Away Whilst Being Within A Short Stroll Of Some Of Norton's Popular Bars & Restaurants, Sports Facilities And Its' Renowned Tree-Lined High Street & Duck Pond.
Red House School - 14 Minute Walk or 5 Minute Drive
St Josephs Catholic Primary School - 5 Minute Drive
North Shore Academy - 4 Minute Drive or 16 Minute Walk
Norton Primary Academy - 9 Minute Walk
Norton Village Green, Duck Pond & High Street- 7 Minute Walk
Lidl, 24-28 High St - 9 Minute Walk
Tees Barrage & Water Sports - 12 Minute Drive
Distance Times Estimated Using Google Maps.
The Current Tenants Would Like To Remain In Occupation. However, The Owner Is Open To Offers From All Prospective Buyers. Potential To Achieve Approximately £650 - £700PCM Rental Income.
Accomodation Comprises; -
Entrance Hallway - uPVC Double Glazed Entrance Door, Doors Leading To The Living Room & Kitchen, Staircase To The First Floor Landing.
Lounge - 5.79m 1.83m (into bay) x 3.05m 3.05m (into alcoves - uPVC Double Glazed Window, uPVC Double Glazed French Doors Opening Out To The Rear Garden, Radiator.
Dining Room/Breakfast Area - 2.44m 3.35m (into side bay and alcoves) x 2.44m 0. - uPVC Double Glazed Window, Radiator, Understair Storage Cupboard.
Kitchen - 3.33m x 2.44m (10'11" x 8'0") - Fitted With A Range Of Base, Wall & Drawer Units, Worksurface Incorporating A Sink Unit & Mixer Tap, Space For A Cooker, Washing Machine & Fridge Freezer, uPVC Double Glazed Window & Door, Radiator.
First Floor Landing - Provides Access To The Three Bedrooms & Family Bathroom, uPVC Double Glazed Window.
Bedroom One - 3.35m 0.30m (into bay) x 3.35m 0.61m (into wardrob - uPVC Double Glazed Window, Radiator.
Bedroom Two - 3.05m 1.52m x 2.13m 3.05m (0.91m.5.49mm x 0.61m.1 - uPVC Double Glazed Window, Radiator, Loft Hatch With Access To The Loft Room.
Bedroom Three - 2.24m x 1.7m (7'4" x 5'6") - uPVC Double Glazed Window, Radiator.
Bathroom - Fitted With A White Three Piece Suite Comprising Bath With Shower Over & Screen, W.C, Wash Hand Basin, Ladder Towel Radiator, Vanity Units, uPVC Double Glazed Window.
Loft Room - 4.5m x 2.67m (14'9" x 8'9" ) - Accessed Via Pull Down Timber Ladder, Boarded, Carpeted, Power & Light, Velux Roof Window.
Energy Efficiency Rating - E - The Full Energy Efficiency Certificate Is Available On Request.
Council Tax Band - A - Council Tax Estimate £1,426
Disclaimer - Please note that all Measurements Are Approximate. The Floor Plan Is Not To Scale. The Floor Plan And Photographs Are For Illustrative Purpose Only.
Interested in this property?
Council tax
First listed
Over a month agoEnergy Performance Certificate
Stockton-On-Tees, TS20 2PB
Marketed by
Harper & Co Estate Agents - Teesside 18a Manor Way Billingham, Teesside TS23 4HNPlacebuzz mortgage repayment calculator
Monthly repayment
The Est. Mortgage is for a 25 years repayment mortgage based on a 10% deposit and a 5.5% annual interest. It is only intended as a guide. Make sure you obtain accurate figures from your lender before committing to any mortgage. Your home may be repossessed if you do not keep up repayments on a mortgage.
Stockton-On-Tees, TS20 2PB - Streetview
DISCLAIMER: Property descriptions and related information displayed on this page are marketing materials provided by Harper & Co Estate Agents - Teesside. Placebuzz does not warrant or accept any responsibility for the accuracy or completeness of the property descriptions or related information provided here and they do not constitute property particulars. Please contact Harper & Co Estate Agents - Teesside for full details and further information.



















