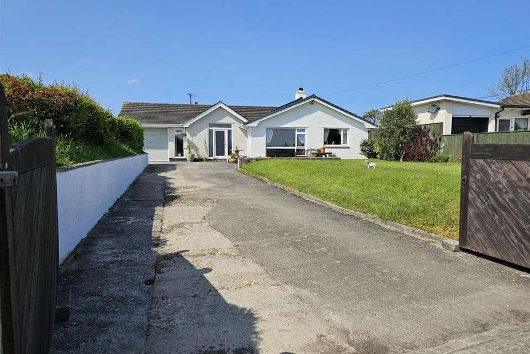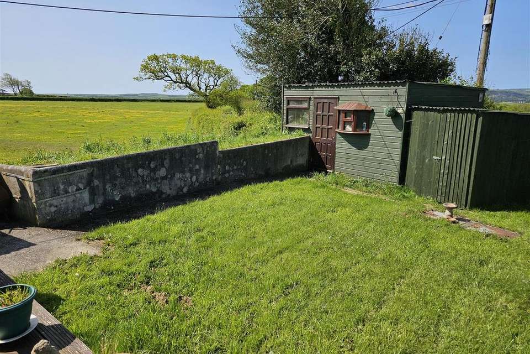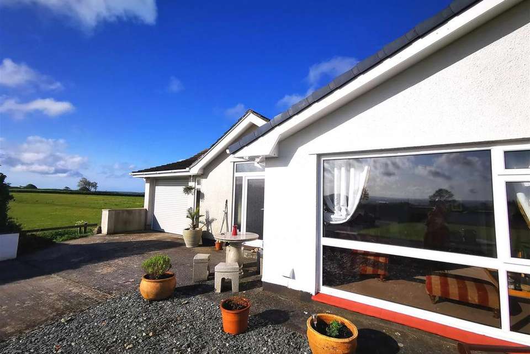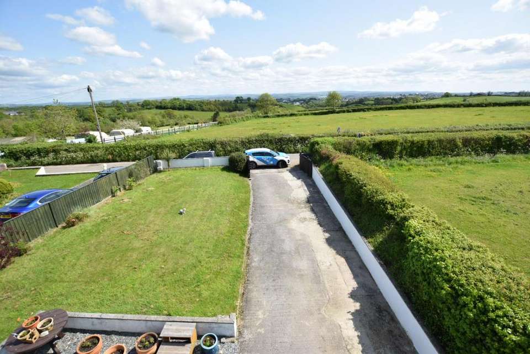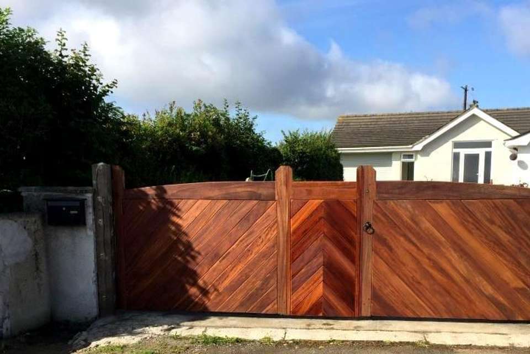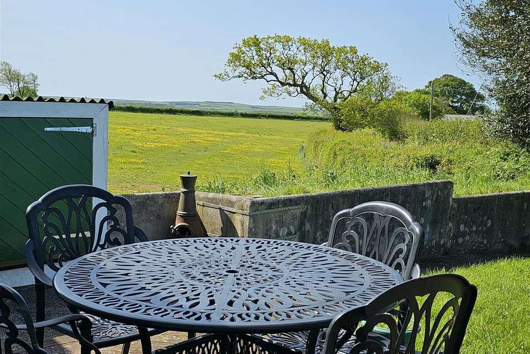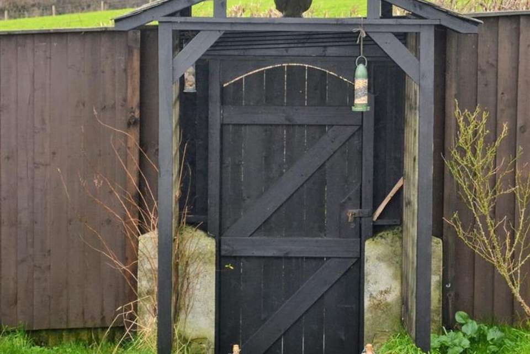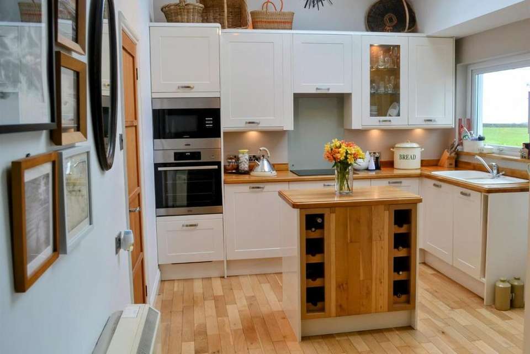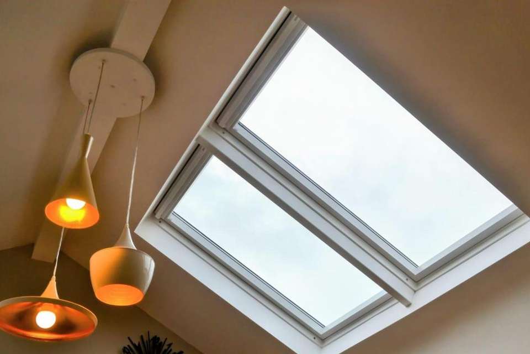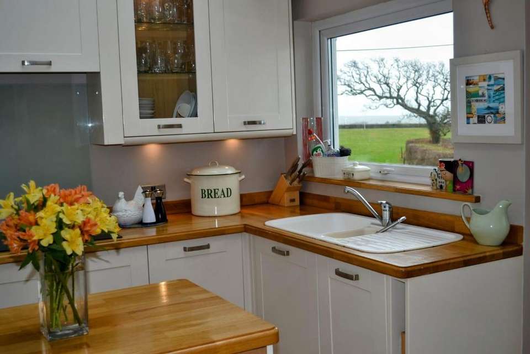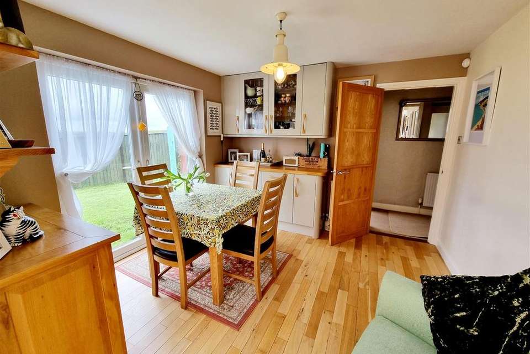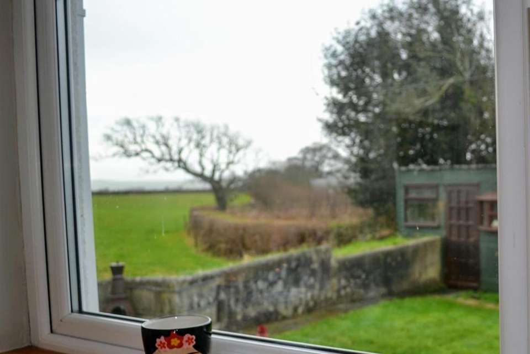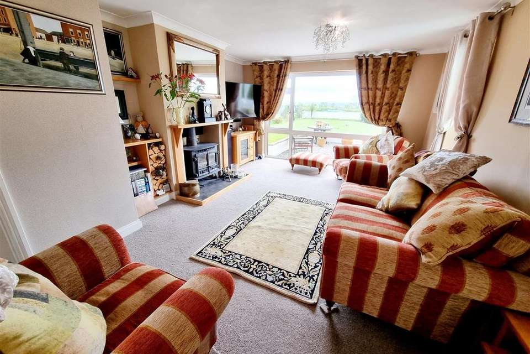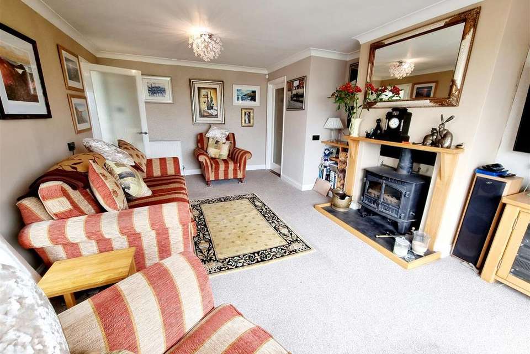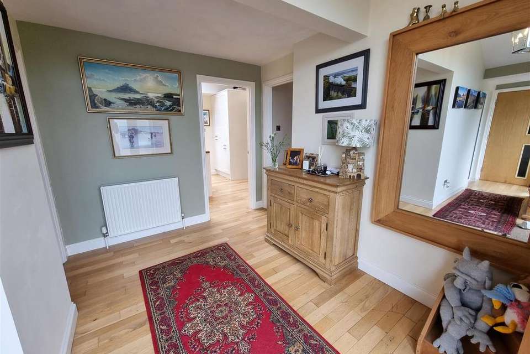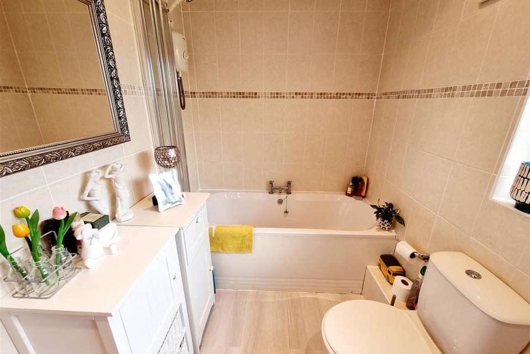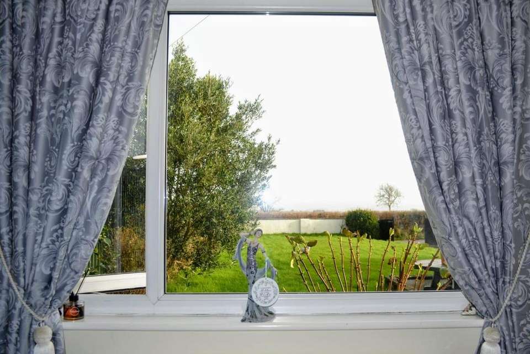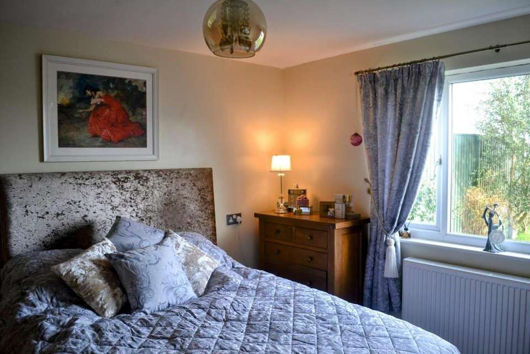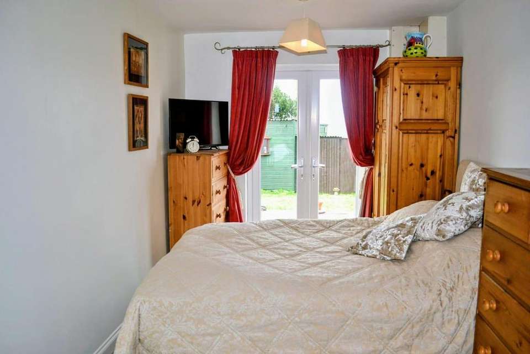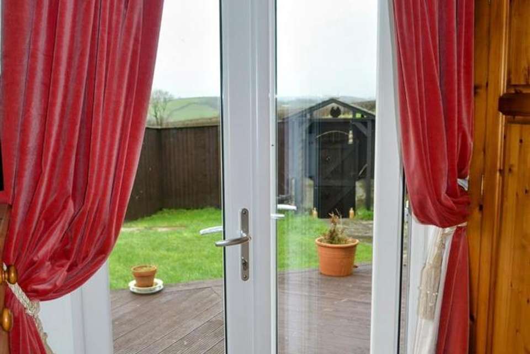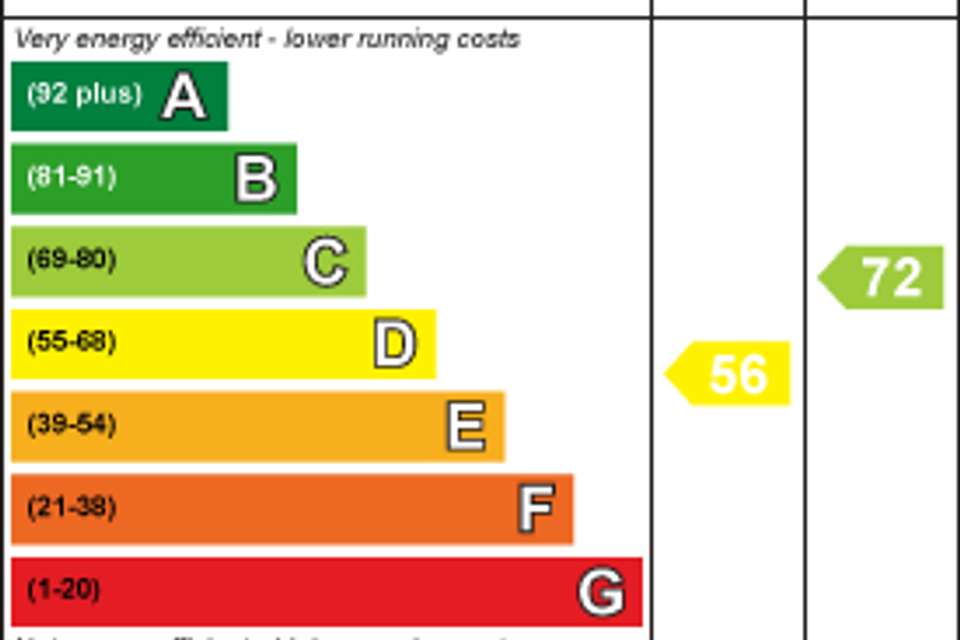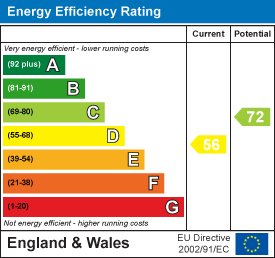3 bedroom detached bungalow for sale
Trematon, Saltashbungalow
bedrooms
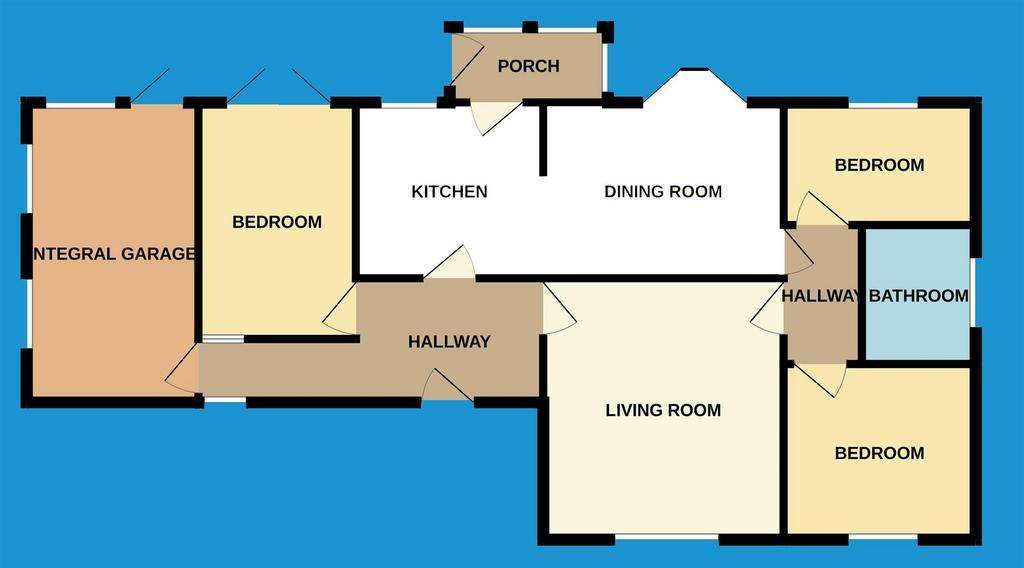
Property photos

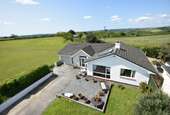
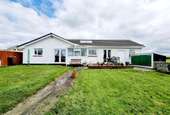
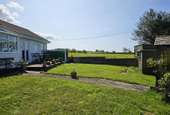
+21
Property description
A spacious individual 3 bedroom detached bungalow situated in a unique position in the ancient hamlet of Trematon. The property is set in a generous plot with panoramic vista's on 3 sides, including the South East Cornwall countryside and Dartmoor. Iroko gates lead into the extensive driveway with plenty of off-road parking and an integral garage with an electric door and also a door to the private rear garden. In the garden there is an attractive feature porch with gate access to the back lane.
The property is well maintained and well presented with light and airy living accommodation. Entrance into the property is into a welcoming entrance hallway which is relatively central to the property with a door into the generous sized living room. Features in this room include an ash fire surround and wood burner with an expansive picture window with a view to the front garden and way beyond.
The integrated kitchen has a vaulted ceiling with velux windows and a rear window providing unspoilt views across neighbouring fields. A useful rear porch is accessed via the kitchen with a back door leading into the garden. The bright kitchen naturally leads into the dining room which has double doors to the rear. There are 3 bedrooms with the main bedroom at the front of the property overlooking the front garden, another double room benefits from having french doors to the rear garden. The property also features a well appointed bathroom.
The plot and location are a real feature of the property, being an Area of Outstanding Natural Beauty, the rear garden has a raised seated area to take full advantage of the outstanding views. There are a number of outside storage options including a substantial garden shed and stores for wood or garden tools.
Trematon offers semi-rural living and is close to the town of Saltash, the gateway to Cornwall, with numerous shops and amenities, it is also within commuting distance to Plymouth.
Entrance Hallway -
Living Room - 5.43m x 3.93m narrowing to 3.21m (17'9" x 12'10" -
Kitchen - 3.65m x 3.16m (11'11" x 10'4") -
Dining Room - 3.19m x 3.16m (10'5" x 10'4") -
Bedroom 1 - 3.03m x 2.10m (9'11" x 6'10") -
Bedroom 2 - 3.70m x 3.34m (12'1" x 10'11") -
Bedroom 3 - 4.85m x 2.40m (15'10" x 7'10") -
Bathroom - 2.70m x 1.65m (8'10" x 5'4") -
Integral Garage - 6.08m x 3.16m (19'11" x 10'4") -
Services - Mains Electricity & Water
Private Drainage
Council Tax Band D
The property is well maintained and well presented with light and airy living accommodation. Entrance into the property is into a welcoming entrance hallway which is relatively central to the property with a door into the generous sized living room. Features in this room include an ash fire surround and wood burner with an expansive picture window with a view to the front garden and way beyond.
The integrated kitchen has a vaulted ceiling with velux windows and a rear window providing unspoilt views across neighbouring fields. A useful rear porch is accessed via the kitchen with a back door leading into the garden. The bright kitchen naturally leads into the dining room which has double doors to the rear. There are 3 bedrooms with the main bedroom at the front of the property overlooking the front garden, another double room benefits from having french doors to the rear garden. The property also features a well appointed bathroom.
The plot and location are a real feature of the property, being an Area of Outstanding Natural Beauty, the rear garden has a raised seated area to take full advantage of the outstanding views. There are a number of outside storage options including a substantial garden shed and stores for wood or garden tools.
Trematon offers semi-rural living and is close to the town of Saltash, the gateway to Cornwall, with numerous shops and amenities, it is also within commuting distance to Plymouth.
Entrance Hallway -
Living Room - 5.43m x 3.93m narrowing to 3.21m (17'9" x 12'10" -
Kitchen - 3.65m x 3.16m (11'11" x 10'4") -
Dining Room - 3.19m x 3.16m (10'5" x 10'4") -
Bedroom 1 - 3.03m x 2.10m (9'11" x 6'10") -
Bedroom 2 - 3.70m x 3.34m (12'1" x 10'11") -
Bedroom 3 - 4.85m x 2.40m (15'10" x 7'10") -
Bathroom - 2.70m x 1.65m (8'10" x 5'4") -
Integral Garage - 6.08m x 3.16m (19'11" x 10'4") -
Services - Mains Electricity & Water
Private Drainage
Council Tax Band D
Interested in this property?
Council tax
First listed
Over a month agoEnergy Performance Certificate
Trematon, Saltash
Marketed by
View Property - Launceston Office 1, Unit 3 Scarne Industrial Estate Launceston, Cornwall PL15 9HSPlacebuzz mortgage repayment calculator
Monthly repayment
The Est. Mortgage is for a 25 years repayment mortgage based on a 10% deposit and a 5.5% annual interest. It is only intended as a guide. Make sure you obtain accurate figures from your lender before committing to any mortgage. Your home may be repossessed if you do not keep up repayments on a mortgage.
Trematon, Saltash - Streetview
DISCLAIMER: Property descriptions and related information displayed on this page are marketing materials provided by View Property - Launceston. Placebuzz does not warrant or accept any responsibility for the accuracy or completeness of the property descriptions or related information provided here and they do not constitute property particulars. Please contact View Property - Launceston for full details and further information.





