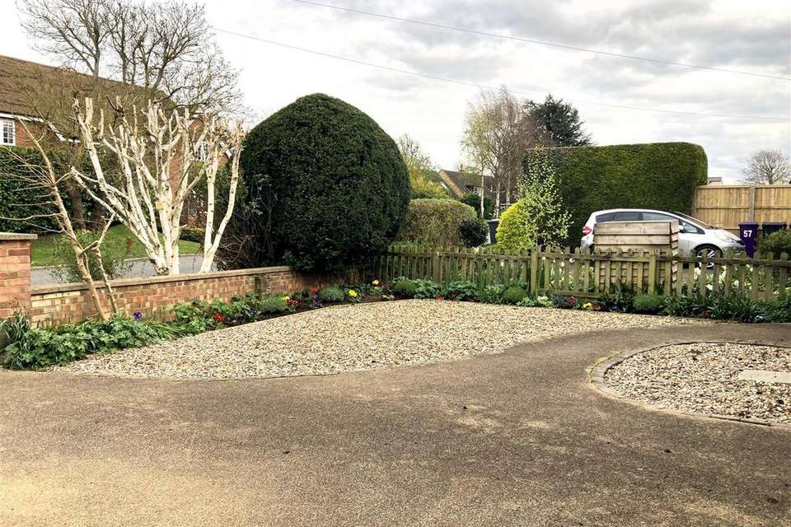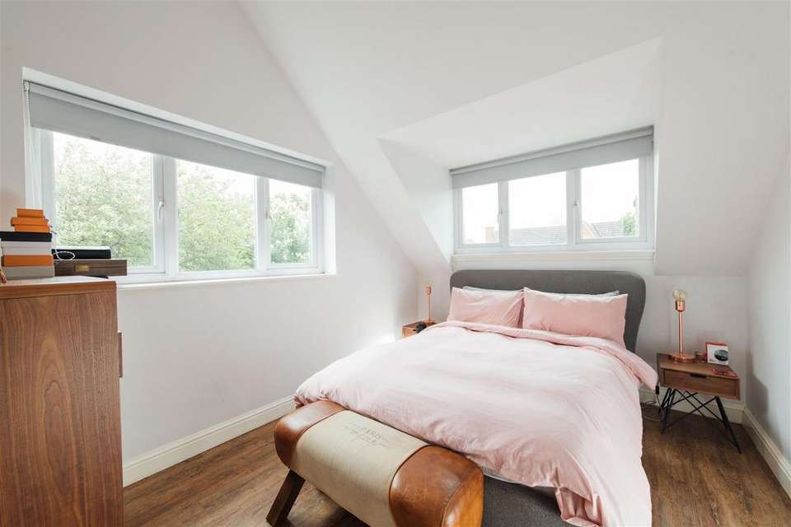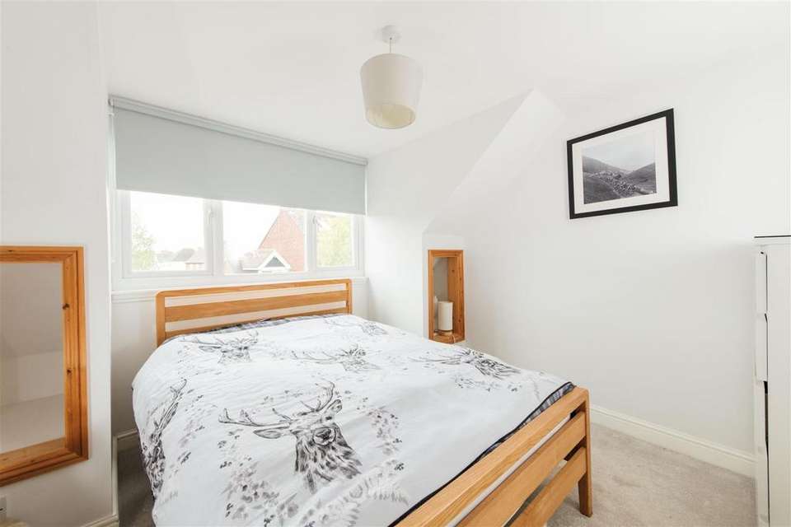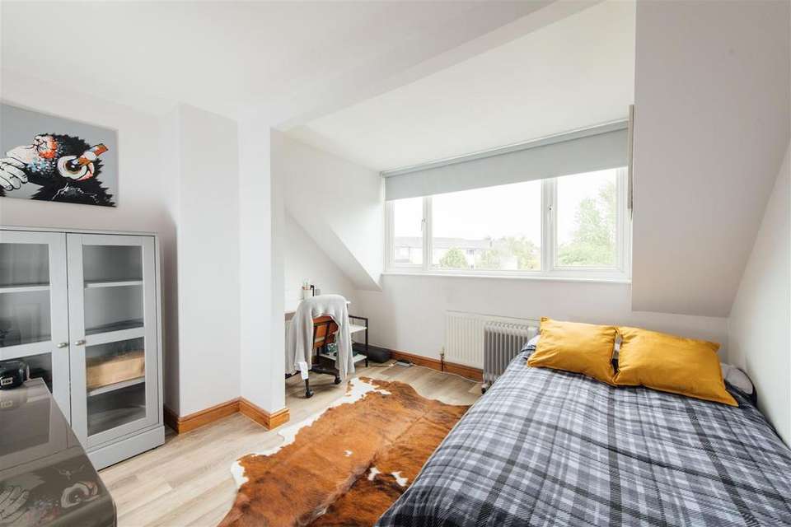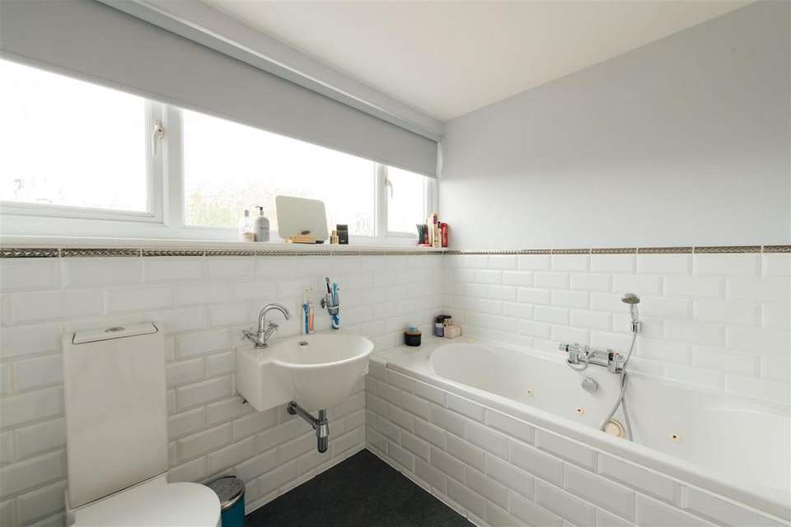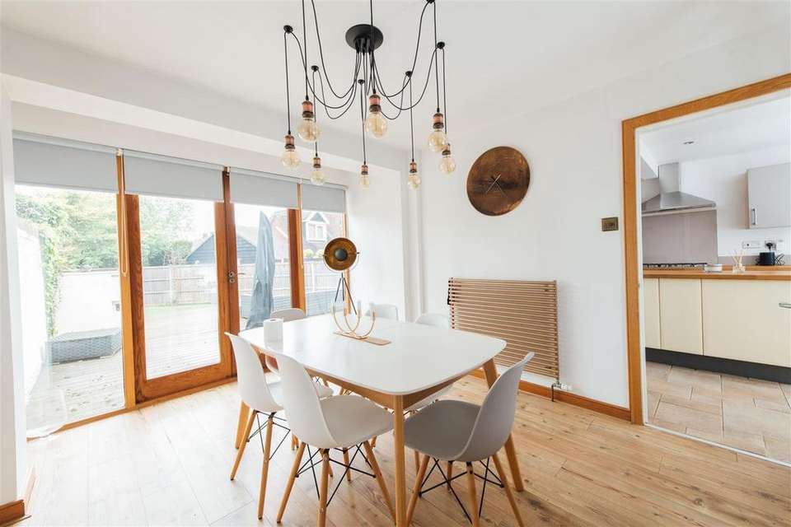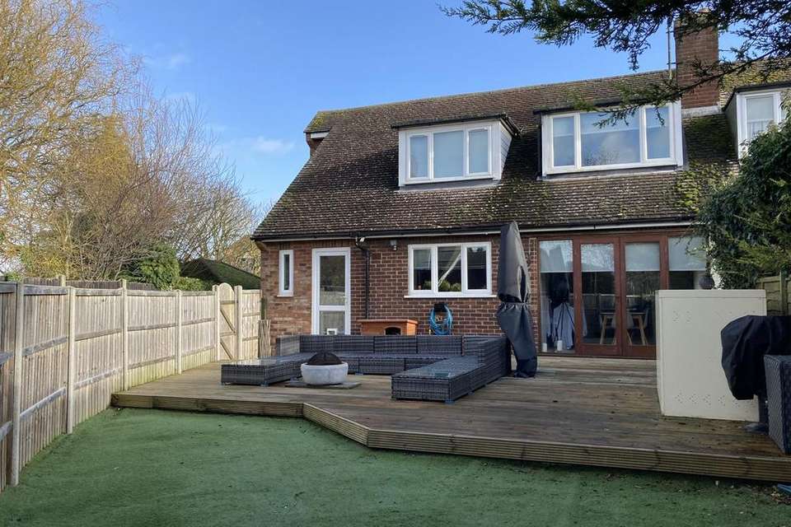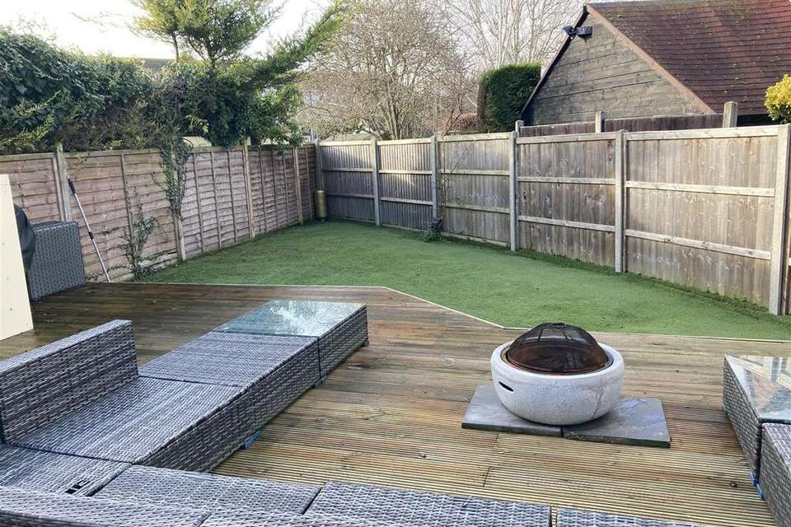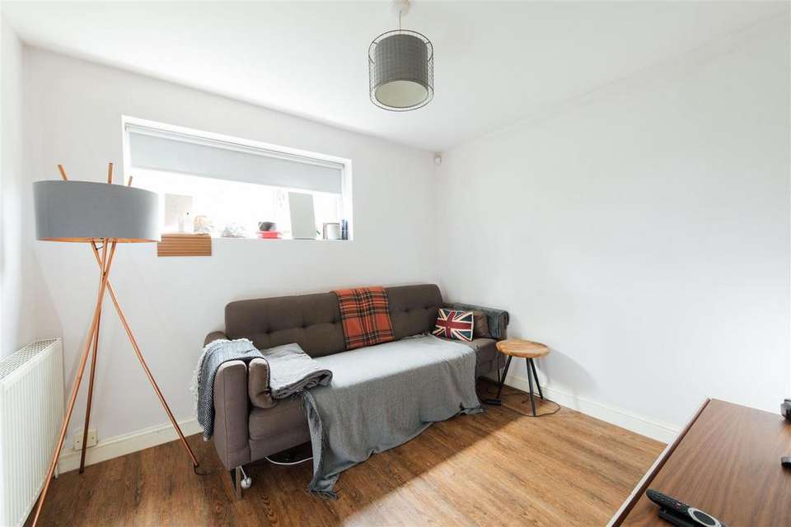4 bedroom semi-detached house for sale
Pirton, Hitchinsemi-detached house
bedrooms
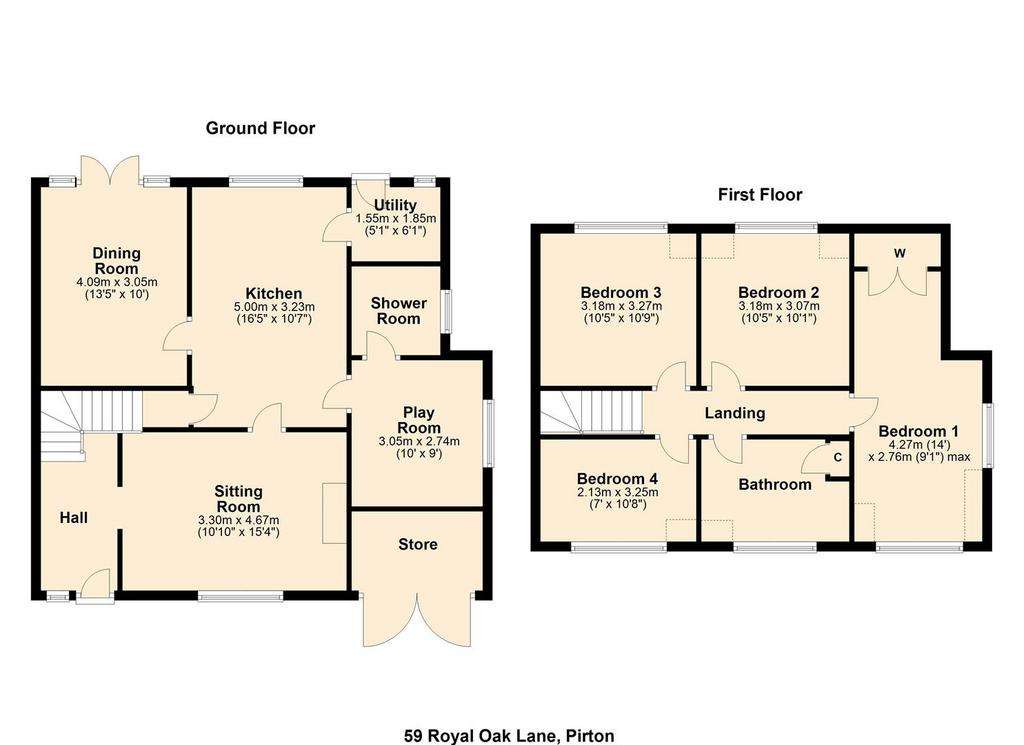
Property photos


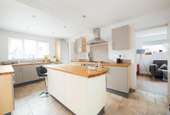

+8
Property description
An attractive semi-detached chalet style home that has been cleverly extended to provide both a spacious and a flexible arrangement of living accommodation. The property is situated within this popular and highly desirable North Hertfordshire village that is renowned locally for its community spirit, village greens, maypole, duckpond and excellent facilities including a highly regarded Primary School, well stocked village store, Sports & Social Club and two Public Houses/Restaurant's.
The accommodation features a spacious entrance hall. A sitting room featuring a central fireplace, impressive social kitchen with island and built-in appliances. A separate utility room plus a TV/playroom, ground floor shower room and a formal separate dining room with direct garden access.
Upstairs there is a refitted family bathroom plus four good sized bedrooms including the main bedroom which has a high vaulted ceiling and large walk-in wardrobe cupboard.
The property is approached via two five bar gates and its driveway provides off-road parking for several cars.
The property stands on a triangular shaped, Westerly facing plot with a large timber decked sitting area.
Viewing is highly recommended.
The Accommodation Comprises -
On The Ground Floor -
Entrance Porch - Partly glazed entrance door with matching side panel providing access to the Entrance Hall.
Entrance Hall - Turning staircase to the first floor. Radiator. Wood effect flooring. Access to:-
Sitting Room - 4.67m x 3.30m (15'4" x 10'10") - UPVC double glazed window to the front. Tall vertical modern contemporary style radiator. Central chimneybreast with a raised gas living flame fire standing on a sandstone raised hearth with matching surround. TV point. BT point. Wood effect flooring. Multi-paned style door providing access to:-
Kitchen/Breakfast Room - 10'7" x 16'5" - The Kitchen is fitted with a matching range of floorstanding and wall mounted storage cupboards with various storage cupboards and drawers and two glass fronted display/storage cupboards. Solid wooden worksurfaces with 1.5 bowl stainless steel sink unit with mixer tap. Central island with solid wooden worksurface, breakfast bar and storage cupboards. Two SMEG electric ovens (not tested) with five ring SMEG gas hob (not tested) with extractor over (not tested). Partly ceramic tiled walls. UPVC double glazed window with views over the rear garden. Integrated dishwasher (not tested). Integrated fridge and freezer (not tested). Recessed spotlighting. Ceramic tiled floor. Modern radiator. Panelled doors providing access to the Utility Room and TV/Playroom. Large built-in understairs storage cupboard with shelving. Multi-paned style door providing access to the Dining Room.
Utility Room - 6'1" x 5'1" - Fitted with wall mounted storage cupboards and solid wooden worksurfaces incorporating a circular stainless steel sink unit. Space and plumbing for a washer dryer. UPVC double glazed door and window to the rear garden. Ceramic tiled flooring. Radiator. Partly ceramic tiled walls. Ideal Logic Heating Plus gas fired boiler (not tested).
Tv/Playroom - 10'0" x 9'0" - UPVC double glazed window to the side. Radiator. TV point. Wood effect flooring. White panelled doors to:-
Shower Room - Fitted with a suite comprising push button low level W.C, pedestal washbasin with chrome mixer taps and step down into a shower cubicle with an Aqualisa power shower (not tested) with shower screen. Heated chrome towel radiator. Extractor. Ceramic tiled walls. Frosted uPVC double glazed window to the side.
Dining Room - 13'5" x 10'0" - Exposed pine floor. Double glazed French style doors with matching side windows providing access to the rear deck and garden. Modern contemporary style radiator.
On The First Floor -
Landing - White panelled doors providing access to all Bedrooms and Family Bathroom. Access to the loft space.
Bedroom One - 14'0" x 9'1" - A dual aspect room with uPVC double glazed windows with views to the front and side of the property. High vaulted ceiling. Radiator. Large built-in wardrobe cupboard with hanging rail and storage shelving. Wood effect flooring.
Bedroom Two - 10'1" x 10'4" - UPVC double glazed window with views to the rear. Eaves storage space. Radiator.
Bedroom Three - 10'5" x 10'9" - Wood effect flooring. Double glazed uPVC window with views to the rear.
Bedroom Four - 7'0" x 10'8" - UPVC double glazed window to the front. Solid wood flooring. Eaves wardrobe recess with hanging rail. Radiator.
Family Bathroom - Refitted with a modern contemporary style suite featuring a push button low level W.C, wall mounted circular washbasin with chrome mixer taps and a ceramic tiled panelled jacuzzi bath with mixer tap shower attachment. Partly ceramic tiled walls. uPVC double glazed frosted window to the front. Heated towel rail. Built-in airing cupboard with a lagged hot water tank (not tested) and linen shelving. Extractor fan (not tested),
Outside -
Parking - To the front of the property is a wide driveway with two five bar wooden gates providing access to the off-street parking for 2-3 cars. Flower and shrub borders. Gravelled area for added parking.
Double wooden entry doors provide access to a bike storage area. Wooden storage unit at the side.
Front Garden - The front garden has been hard landscaped with the ease of maintenance in mind and features various well stocked flower and shrub borders. Low brick boundary wall to the front and panelled/picket fencing to the side boundaries.
Rear Garden - To the immediate rear of the property is a substantial timber deck sitting area with outside security lighting and garden tap. The remaining garden is laid predominantly to artificial grass. The rear garden is enclosed by panelled fencing with a side gate providing access to a footpath.
Floor Plans - Please note that the floor plans are not to scale and are intended for illustrative purposes only. Any dimensions given are approximate. Therefore the accuracy of the floor plans cannot be guaranteed.
Council Tax Band - We are advised that the Council Tax Band for this property is Band E. This information was obtained from the Valuation Office Agency - Council Tax Valuation List displayed on the Internet.
Floor Area - Approx 125sqm. Please note that this measurement has been taken from the EPC, and may not include any unheated areas (e.g. conservatory, integral garage etc).
Epc Rating - Current D; Potential C.
Services - All mains services are understood to be installed and connected. Please note that Norgans have not tested any services or appliances connected or installed at this property.
Viewings - Whilst COVID-19 restrictions have been removed and there is no longer a requirement to wear a mask, or self isolate if you test positive for COVID-19, we would ask that if you feel unwell, please stay at home and reschedule the appointment.
Gdpr - Please be aware as part of our COVID19 safe procedures, prior to booking any viewing Norgans may request more comprehensive personal information from you in respect of your ability to purchase, your general health and that of your family/close contacts. This information will be retained only for as long as it is required to protect the safety of our vendors and staff from COVID19 infection.
Any information you provide Norgans will be protected by the General Data Protection Regulation ("GDPR") legislation. By agreeing to a viewing, you are confirming that you are happy for Norgans to retain this information on our files. Your personal, financial and health information will never be shared with any third parties except where stated in our Privacy Policy.
You can ask for your information to be removed at any time.
Our Privacy Policy & Notice can be viewed on our website .
The accommodation features a spacious entrance hall. A sitting room featuring a central fireplace, impressive social kitchen with island and built-in appliances. A separate utility room plus a TV/playroom, ground floor shower room and a formal separate dining room with direct garden access.
Upstairs there is a refitted family bathroom plus four good sized bedrooms including the main bedroom which has a high vaulted ceiling and large walk-in wardrobe cupboard.
The property is approached via two five bar gates and its driveway provides off-road parking for several cars.
The property stands on a triangular shaped, Westerly facing plot with a large timber decked sitting area.
Viewing is highly recommended.
The Accommodation Comprises -
On The Ground Floor -
Entrance Porch - Partly glazed entrance door with matching side panel providing access to the Entrance Hall.
Entrance Hall - Turning staircase to the first floor. Radiator. Wood effect flooring. Access to:-
Sitting Room - 4.67m x 3.30m (15'4" x 10'10") - UPVC double glazed window to the front. Tall vertical modern contemporary style radiator. Central chimneybreast with a raised gas living flame fire standing on a sandstone raised hearth with matching surround. TV point. BT point. Wood effect flooring. Multi-paned style door providing access to:-
Kitchen/Breakfast Room - 10'7" x 16'5" - The Kitchen is fitted with a matching range of floorstanding and wall mounted storage cupboards with various storage cupboards and drawers and two glass fronted display/storage cupboards. Solid wooden worksurfaces with 1.5 bowl stainless steel sink unit with mixer tap. Central island with solid wooden worksurface, breakfast bar and storage cupboards. Two SMEG electric ovens (not tested) with five ring SMEG gas hob (not tested) with extractor over (not tested). Partly ceramic tiled walls. UPVC double glazed window with views over the rear garden. Integrated dishwasher (not tested). Integrated fridge and freezer (not tested). Recessed spotlighting. Ceramic tiled floor. Modern radiator. Panelled doors providing access to the Utility Room and TV/Playroom. Large built-in understairs storage cupboard with shelving. Multi-paned style door providing access to the Dining Room.
Utility Room - 6'1" x 5'1" - Fitted with wall mounted storage cupboards and solid wooden worksurfaces incorporating a circular stainless steel sink unit. Space and plumbing for a washer dryer. UPVC double glazed door and window to the rear garden. Ceramic tiled flooring. Radiator. Partly ceramic tiled walls. Ideal Logic Heating Plus gas fired boiler (not tested).
Tv/Playroom - 10'0" x 9'0" - UPVC double glazed window to the side. Radiator. TV point. Wood effect flooring. White panelled doors to:-
Shower Room - Fitted with a suite comprising push button low level W.C, pedestal washbasin with chrome mixer taps and step down into a shower cubicle with an Aqualisa power shower (not tested) with shower screen. Heated chrome towel radiator. Extractor. Ceramic tiled walls. Frosted uPVC double glazed window to the side.
Dining Room - 13'5" x 10'0" - Exposed pine floor. Double glazed French style doors with matching side windows providing access to the rear deck and garden. Modern contemporary style radiator.
On The First Floor -
Landing - White panelled doors providing access to all Bedrooms and Family Bathroom. Access to the loft space.
Bedroom One - 14'0" x 9'1" - A dual aspect room with uPVC double glazed windows with views to the front and side of the property. High vaulted ceiling. Radiator. Large built-in wardrobe cupboard with hanging rail and storage shelving. Wood effect flooring.
Bedroom Two - 10'1" x 10'4" - UPVC double glazed window with views to the rear. Eaves storage space. Radiator.
Bedroom Three - 10'5" x 10'9" - Wood effect flooring. Double glazed uPVC window with views to the rear.
Bedroom Four - 7'0" x 10'8" - UPVC double glazed window to the front. Solid wood flooring. Eaves wardrobe recess with hanging rail. Radiator.
Family Bathroom - Refitted with a modern contemporary style suite featuring a push button low level W.C, wall mounted circular washbasin with chrome mixer taps and a ceramic tiled panelled jacuzzi bath with mixer tap shower attachment. Partly ceramic tiled walls. uPVC double glazed frosted window to the front. Heated towel rail. Built-in airing cupboard with a lagged hot water tank (not tested) and linen shelving. Extractor fan (not tested),
Outside -
Parking - To the front of the property is a wide driveway with two five bar wooden gates providing access to the off-street parking for 2-3 cars. Flower and shrub borders. Gravelled area for added parking.
Double wooden entry doors provide access to a bike storage area. Wooden storage unit at the side.
Front Garden - The front garden has been hard landscaped with the ease of maintenance in mind and features various well stocked flower and shrub borders. Low brick boundary wall to the front and panelled/picket fencing to the side boundaries.
Rear Garden - To the immediate rear of the property is a substantial timber deck sitting area with outside security lighting and garden tap. The remaining garden is laid predominantly to artificial grass. The rear garden is enclosed by panelled fencing with a side gate providing access to a footpath.
Floor Plans - Please note that the floor plans are not to scale and are intended for illustrative purposes only. Any dimensions given are approximate. Therefore the accuracy of the floor plans cannot be guaranteed.
Council Tax Band - We are advised that the Council Tax Band for this property is Band E. This information was obtained from the Valuation Office Agency - Council Tax Valuation List displayed on the Internet.
Floor Area - Approx 125sqm. Please note that this measurement has been taken from the EPC, and may not include any unheated areas (e.g. conservatory, integral garage etc).
Epc Rating - Current D; Potential C.
Services - All mains services are understood to be installed and connected. Please note that Norgans have not tested any services or appliances connected or installed at this property.
Viewings - Whilst COVID-19 restrictions have been removed and there is no longer a requirement to wear a mask, or self isolate if you test positive for COVID-19, we would ask that if you feel unwell, please stay at home and reschedule the appointment.
Gdpr - Please be aware as part of our COVID19 safe procedures, prior to booking any viewing Norgans may request more comprehensive personal information from you in respect of your ability to purchase, your general health and that of your family/close contacts. This information will be retained only for as long as it is required to protect the safety of our vendors and staff from COVID19 infection.
Any information you provide Norgans will be protected by the General Data Protection Regulation ("GDPR") legislation. By agreeing to a viewing, you are confirming that you are happy for Norgans to retain this information on our files. Your personal, financial and health information will never be shared with any third parties except where stated in our Privacy Policy.
You can ask for your information to be removed at any time.
Our Privacy Policy & Notice can be viewed on our website .
Interested in this property?
Council tax
First listed
Over a month agoPirton, Hitchin
Marketed by
Norgans - Hitchin 8 Brand Street Hitchin SG5 1HXPlacebuzz mortgage repayment calculator
Monthly repayment
The Est. Mortgage is for a 25 years repayment mortgage based on a 10% deposit and a 5.5% annual interest. It is only intended as a guide. Make sure you obtain accurate figures from your lender before committing to any mortgage. Your home may be repossessed if you do not keep up repayments on a mortgage.
Pirton, Hitchin - Streetview
DISCLAIMER: Property descriptions and related information displayed on this page are marketing materials provided by Norgans - Hitchin. Placebuzz does not warrant or accept any responsibility for the accuracy or completeness of the property descriptions or related information provided here and they do not constitute property particulars. Please contact Norgans - Hitchin for full details and further information.




