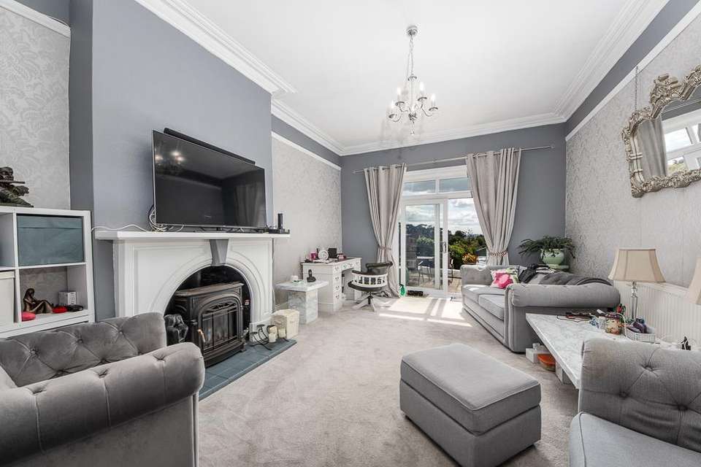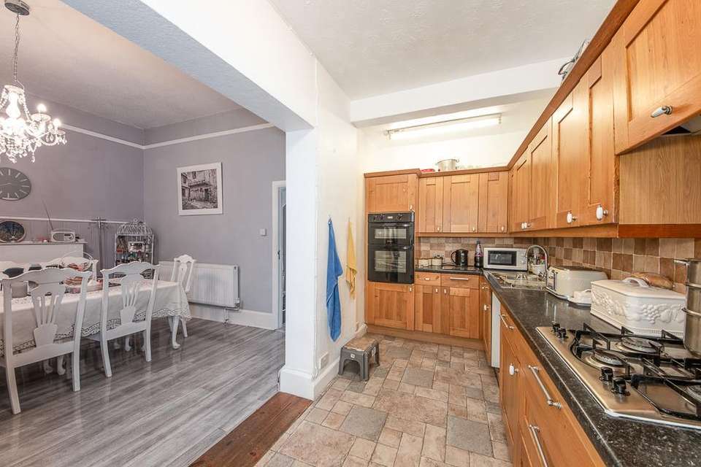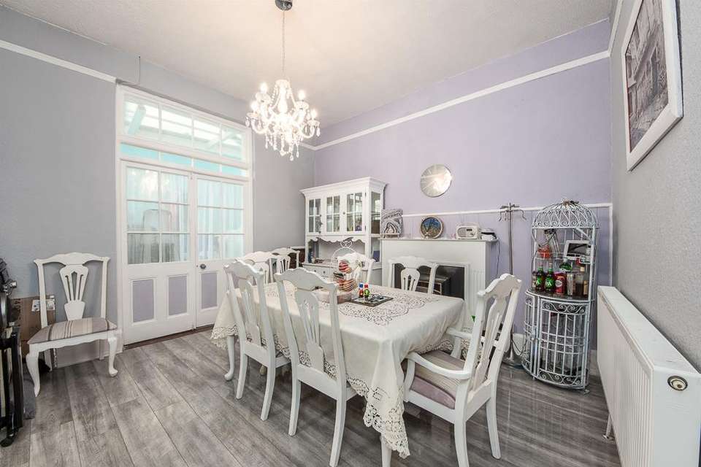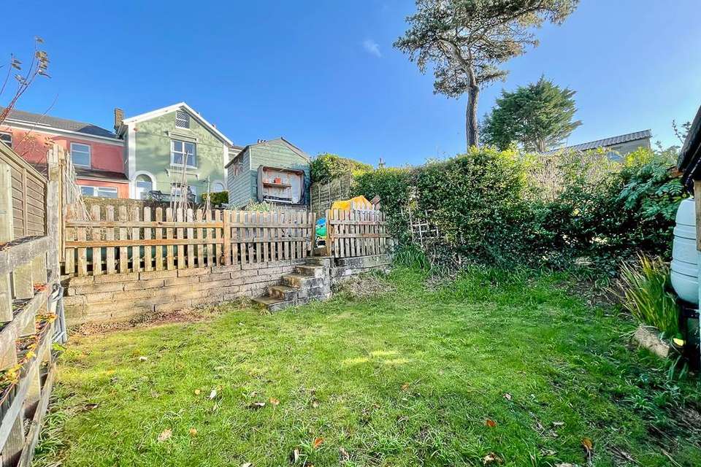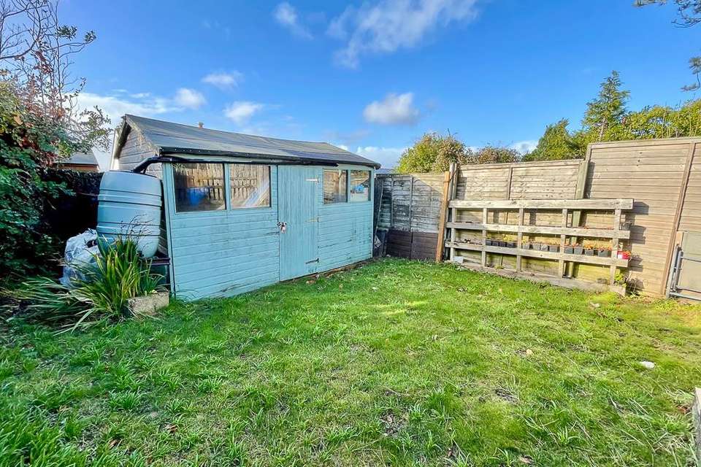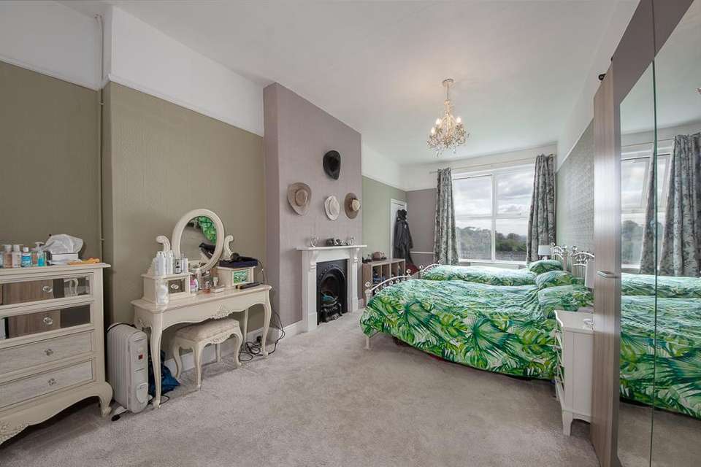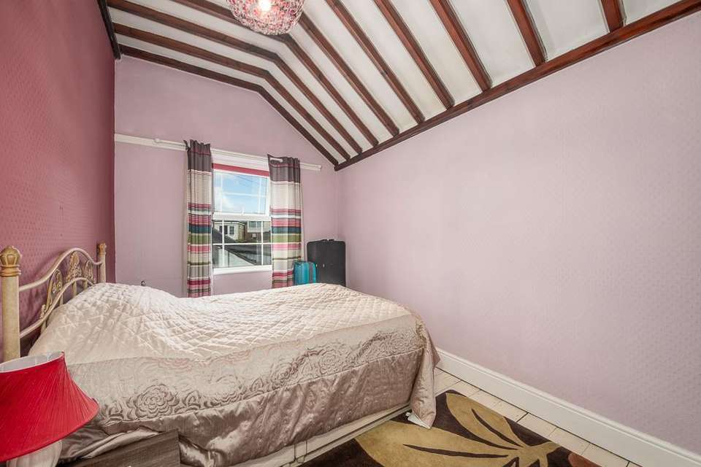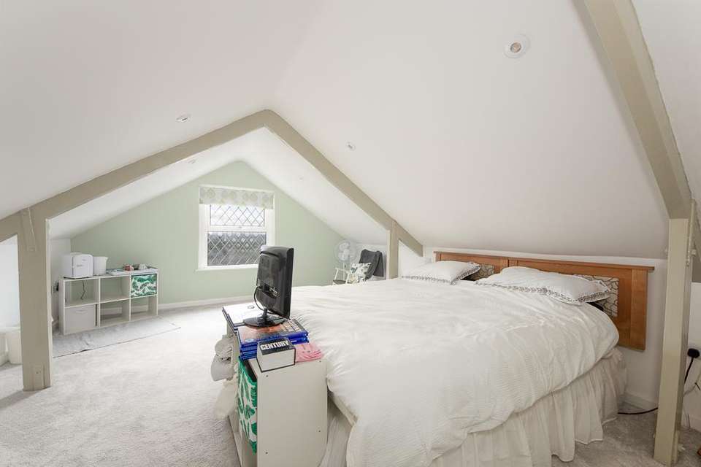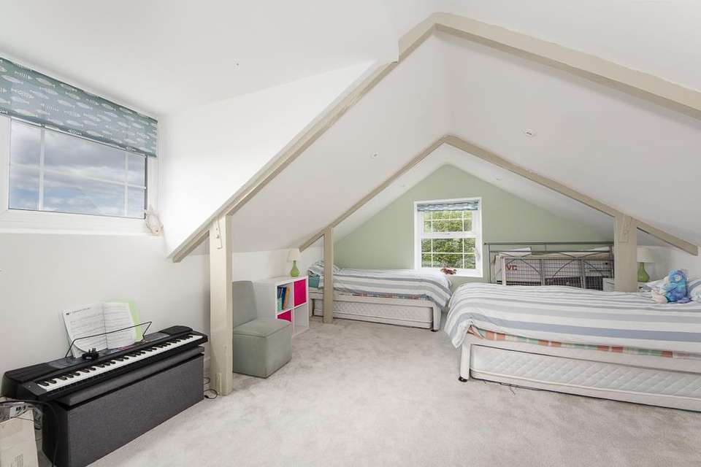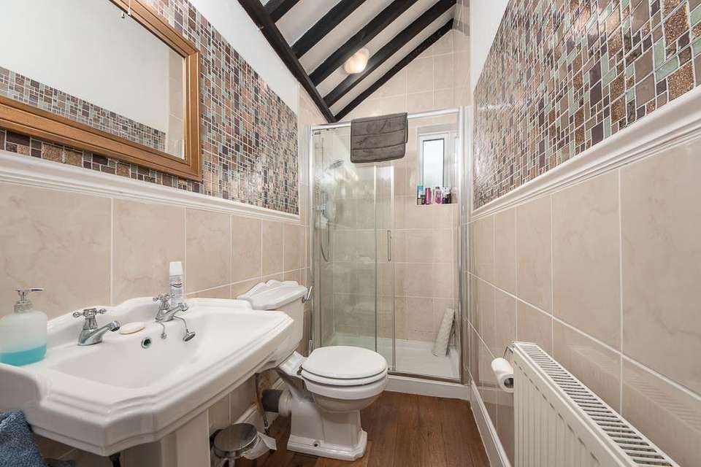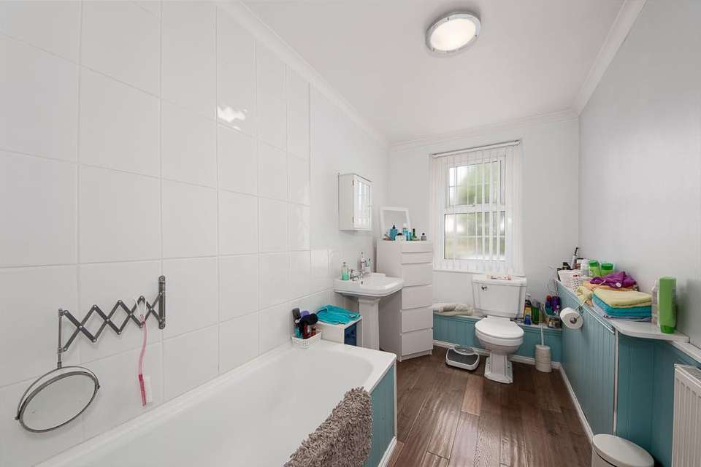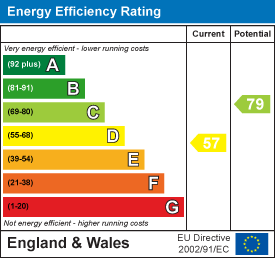5 bedroom terraced house for sale
Quinta Road, Torquayterraced house
bedrooms
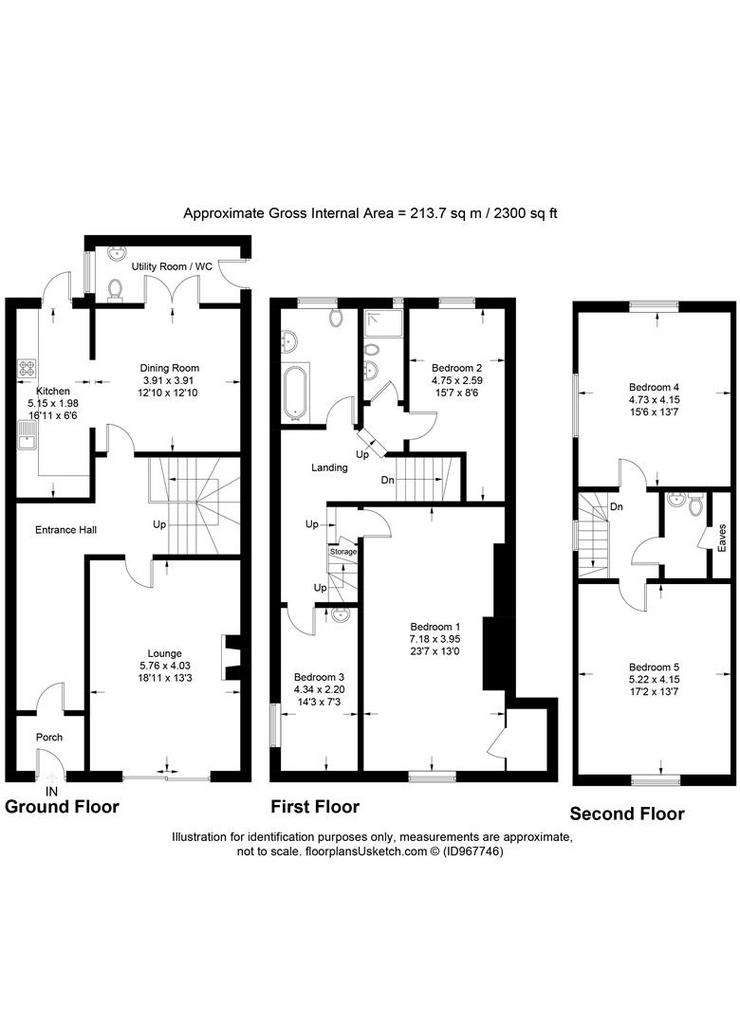
Property photos


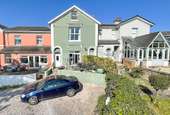
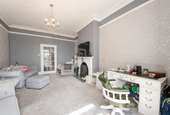
+13
Property description
This deceptively spacious and tucked away five bedroom terraced home enjoys stunning views over Torquay, ample parking, and a south-facing terrace leading to a private garden. Substantial Terraced Family Home, Five Double Bedrooms, Spacious Kitchen/Dining Room, Separate Characterful Sitting Room, Garden and South-Facing Terrace, Far-Reaching Views Over Torbay, Short Walk to Cary Park, Close to Excellent Local Schools, Freehold, Council Tax Band C, EPC Band D.
Situation & Description - GUIDE PRICE £395,000-£425,000
Babbacombe and St Marychurch are both extremely sought-after neighbourhoods in Torbay for some very good reasons. Whilst they enjoy all of the facilities that Torquay has to offer they still retain much of their own identity and independence. The property is ideally placed for level walks to Cary Park, where the amenities include tennis courts, bowling green and a child's play area with local shops. A good choice of schools are within walking distance, whilst the local beaches at Babbacombe and Oddicombe are accessed from the lovely nearby Babbacombe Downs from where fine marine views over Lyme Bay are enjoyed.
Torquay is one of three beautiful towns forming the sheltered Tor Bay and is renowned for the warm climate, clear bathing waters and clean air. The local beaches form a golden arc around the bay with shingle coves scattered nearby. The town provides a wonderful quality of life for its residents with excellent shopping, waterside restaurants, a theatre and bars. Internationally renowned water sports are held in the sheltered bay, with the marina providing excellent mooring facilities for luxury yachts and motor cruisers. The area provides many scenic walks along south Devon's coastal footpaths, with local golf courses also nearby.
Built in the 1800s, this hidden away terraced home with elevated views over Torquay boasts a wealth of character and space, comprising briefly of a separate sitting room and kitchen/diner, utility space, five double bedrooms, a family bathroom and shower room, driveway for multiple vehicles, sunny terrace, and private garden.
Accommodation - The front door opens to a long hallway with useful cloaks hanging space. On the right is a spacious sitting room bursting with character features such as the impressively high ceilings, large bevelled fireplace surround with gas fire inset, and picture rails. The sitting room is flooded with natural light from the patio doors leading out to the terrace, and transom windows above. Across the hallway is a generous high-ceilinged dining room with plenty of space for entertaining, and an open arch leading through to the kitchen. The kitchen comprises of floor-and-wall-mounted wooden units, inset eye-level double oven, four-ring gas hob with extractor over, space for a fridge/freezer, tiled splashback, and stainless-steel sink with drainer built in. A door out to the rear of the property is found in the kitchen and it presents a good alternative entrance to the property from the main part of Quinta Road. Off the dining room is useful utility space with plenty of storage, space for a tumble dryer and plumbing for a washing machine and a WC and wash hand basin. Stairs from the hallway rise to the first floor where three double bedrooms, a family bathroom, and a family shower room are located. The principal bedroom is one of these rooms, and it boasts built in storage as well as space for more wardrobes, views over the treetops of Torquay, and a traditional Victorian-style fireplace surround. On the second floor a further two bright double bedrooms can be found again with lofty views over the town and ample space for large beds and storage.
Outside - The property is approached via a gravel driveway with space for multiple vehicles. Accessible via the sitting room is a paved terrace with a sunny South-facing aspect and ample space for outdoor furniture and al fresco dining. The fenced garden is situated just beyond the driveway (with free on-street parking the driveway could be incorporated to create more garden if desired) and is laid to lawn with an area of decking, two garden sheds, and views over the town.
Services - Mains water, drainage, gas and electricity. Gas central heating. Standard, Superfast and Ultrafast Broadband supplied by Virgin Media and Openreach available in the area. Mobile Networks available are EE, O2, Vodafone and Three.
Viewings - Strictly by prior appointment with Stags on[use Contact Agent Button].
Directions - From Stags Torquay office and harbour take the Babbacombe Road (A379), follow this road up to Wellswood and take a left on to Higher Warberry Road. Quinta Road is the fourth right-hand turning off this road, and about halfway down the road there is a lane to your left hand side. The driveway is at the end of this lane.
Situation & Description - GUIDE PRICE £395,000-£425,000
Babbacombe and St Marychurch are both extremely sought-after neighbourhoods in Torbay for some very good reasons. Whilst they enjoy all of the facilities that Torquay has to offer they still retain much of their own identity and independence. The property is ideally placed for level walks to Cary Park, where the amenities include tennis courts, bowling green and a child's play area with local shops. A good choice of schools are within walking distance, whilst the local beaches at Babbacombe and Oddicombe are accessed from the lovely nearby Babbacombe Downs from where fine marine views over Lyme Bay are enjoyed.
Torquay is one of three beautiful towns forming the sheltered Tor Bay and is renowned for the warm climate, clear bathing waters and clean air. The local beaches form a golden arc around the bay with shingle coves scattered nearby. The town provides a wonderful quality of life for its residents with excellent shopping, waterside restaurants, a theatre and bars. Internationally renowned water sports are held in the sheltered bay, with the marina providing excellent mooring facilities for luxury yachts and motor cruisers. The area provides many scenic walks along south Devon's coastal footpaths, with local golf courses also nearby.
Built in the 1800s, this hidden away terraced home with elevated views over Torquay boasts a wealth of character and space, comprising briefly of a separate sitting room and kitchen/diner, utility space, five double bedrooms, a family bathroom and shower room, driveway for multiple vehicles, sunny terrace, and private garden.
Accommodation - The front door opens to a long hallway with useful cloaks hanging space. On the right is a spacious sitting room bursting with character features such as the impressively high ceilings, large bevelled fireplace surround with gas fire inset, and picture rails. The sitting room is flooded with natural light from the patio doors leading out to the terrace, and transom windows above. Across the hallway is a generous high-ceilinged dining room with plenty of space for entertaining, and an open arch leading through to the kitchen. The kitchen comprises of floor-and-wall-mounted wooden units, inset eye-level double oven, four-ring gas hob with extractor over, space for a fridge/freezer, tiled splashback, and stainless-steel sink with drainer built in. A door out to the rear of the property is found in the kitchen and it presents a good alternative entrance to the property from the main part of Quinta Road. Off the dining room is useful utility space with plenty of storage, space for a tumble dryer and plumbing for a washing machine and a WC and wash hand basin. Stairs from the hallway rise to the first floor where three double bedrooms, a family bathroom, and a family shower room are located. The principal bedroom is one of these rooms, and it boasts built in storage as well as space for more wardrobes, views over the treetops of Torquay, and a traditional Victorian-style fireplace surround. On the second floor a further two bright double bedrooms can be found again with lofty views over the town and ample space for large beds and storage.
Outside - The property is approached via a gravel driveway with space for multiple vehicles. Accessible via the sitting room is a paved terrace with a sunny South-facing aspect and ample space for outdoor furniture and al fresco dining. The fenced garden is situated just beyond the driveway (with free on-street parking the driveway could be incorporated to create more garden if desired) and is laid to lawn with an area of decking, two garden sheds, and views over the town.
Services - Mains water, drainage, gas and electricity. Gas central heating. Standard, Superfast and Ultrafast Broadband supplied by Virgin Media and Openreach available in the area. Mobile Networks available are EE, O2, Vodafone and Three.
Viewings - Strictly by prior appointment with Stags on[use Contact Agent Button].
Directions - From Stags Torquay office and harbour take the Babbacombe Road (A379), follow this road up to Wellswood and take a left on to Higher Warberry Road. Quinta Road is the fourth right-hand turning off this road, and about halfway down the road there is a lane to your left hand side. The driveway is at the end of this lane.
Interested in this property?
Council tax
First listed
Over a month agoEnergy Performance Certificate
Quinta Road, Torquay
Marketed by
Stags - Torquay 6 Vaughan Parade Torquay TQ2 5EGPlacebuzz mortgage repayment calculator
Monthly repayment
The Est. Mortgage is for a 25 years repayment mortgage based on a 10% deposit and a 5.5% annual interest. It is only intended as a guide. Make sure you obtain accurate figures from your lender before committing to any mortgage. Your home may be repossessed if you do not keep up repayments on a mortgage.
Quinta Road, Torquay - Streetview
DISCLAIMER: Property descriptions and related information displayed on this page are marketing materials provided by Stags - Torquay. Placebuzz does not warrant or accept any responsibility for the accuracy or completeness of the property descriptions or related information provided here and they do not constitute property particulars. Please contact Stags - Torquay for full details and further information.





