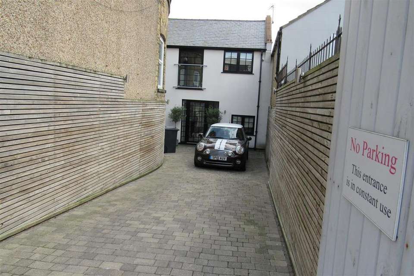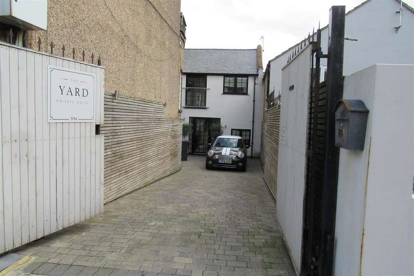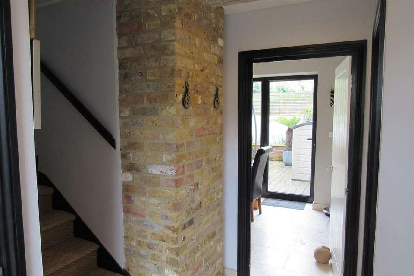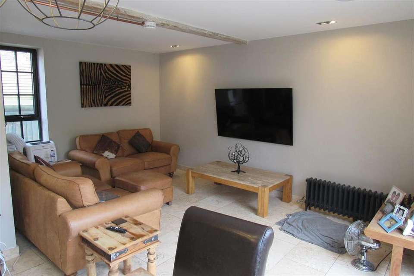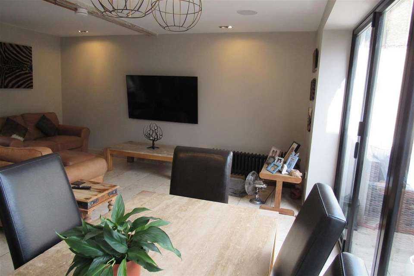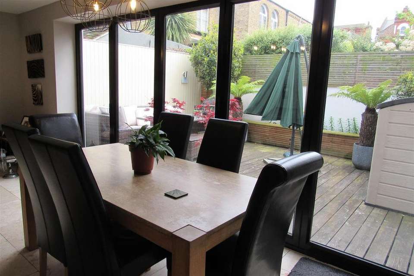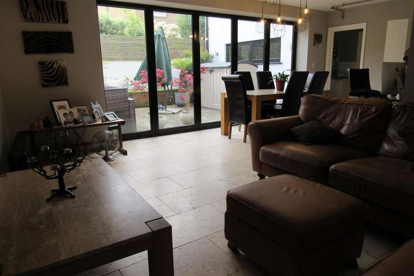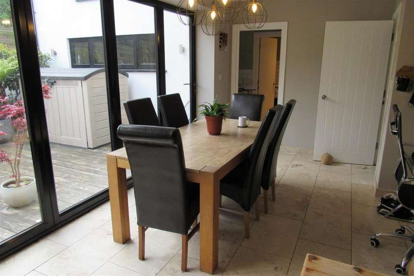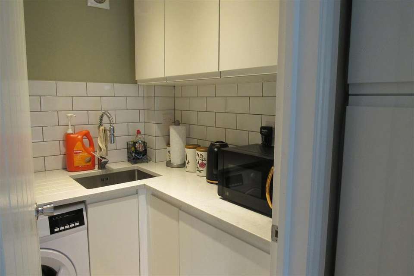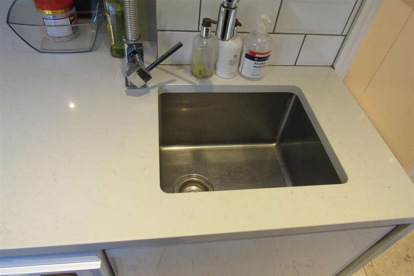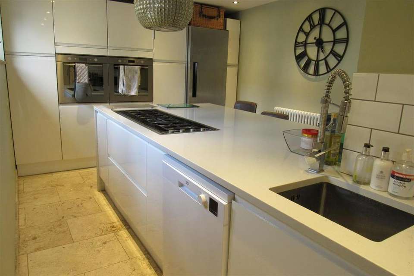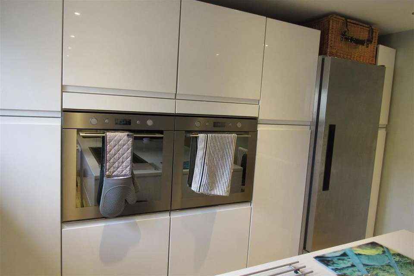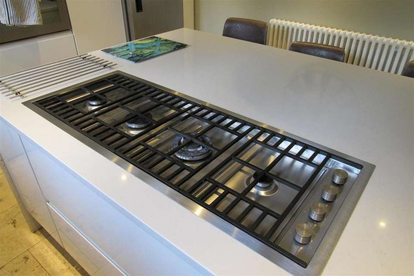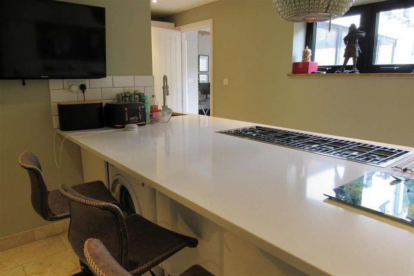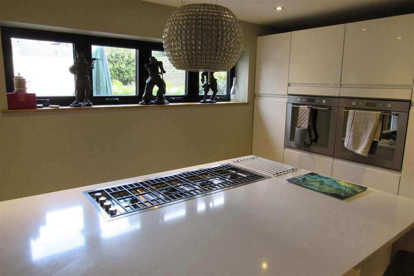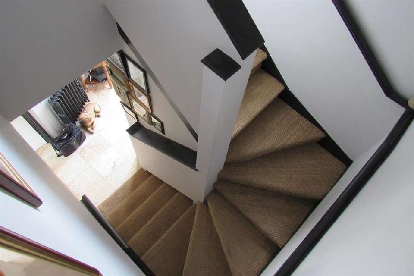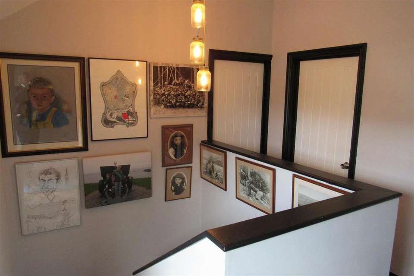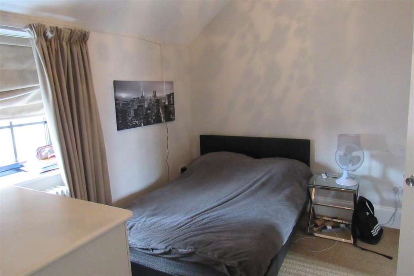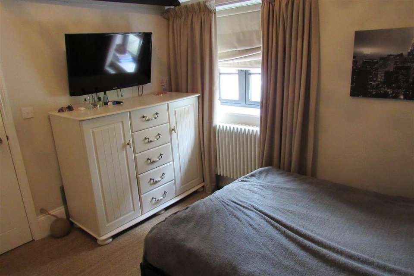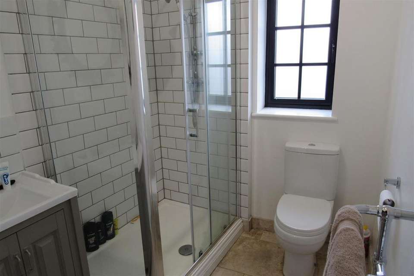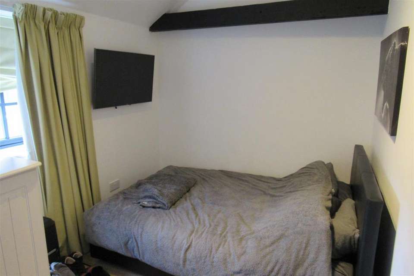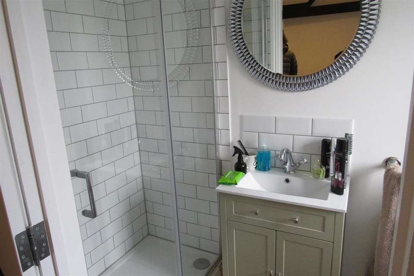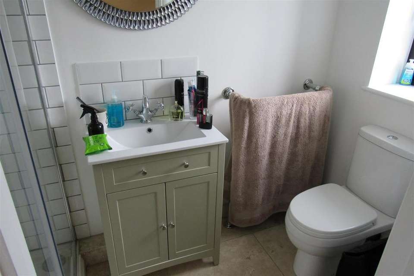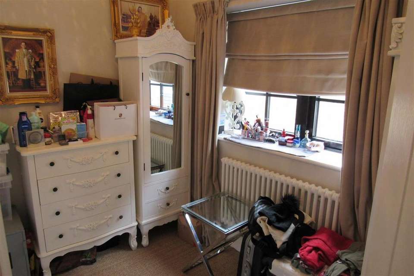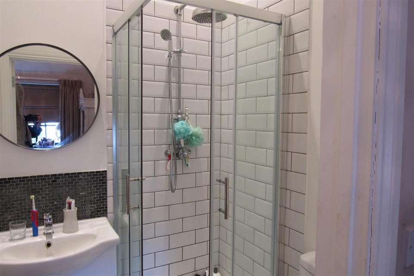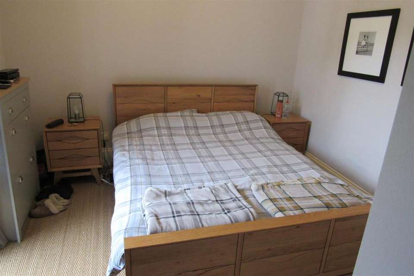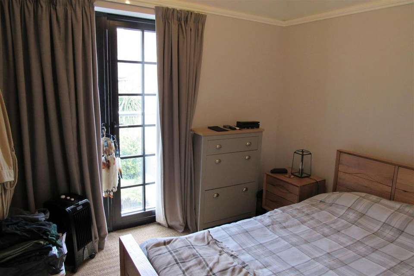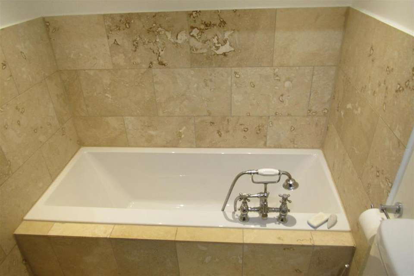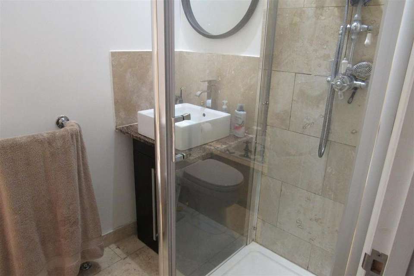4 bedroom house for sale
Mortimer Street, Herne Bayhouse
bedrooms
Property photos
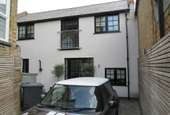
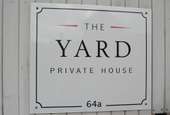
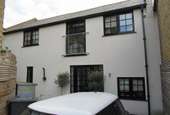
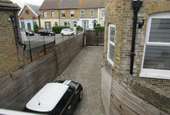
+31
Property description
A unique opportunity to purchase a high specification modern lifestyle residence professionally converted from a former Stone Masons workshop .Offering good family accommodation with lots of features .4/5 bedrooms with en suites , full double glazing , full gas central heating system with designer radiators . Spacious Lounge /dining room with bi fold doors opening to the south facing 315 square ft (approx) courtyard . Convenient location just off the Sea front , Shopping Precinct and High Street ... NO ONWARD CHAIN .
Entrance Hall - Telephone point , radiator, cupboard housing consumer unit ,tiled floor
Ground Floor Bedroom - 2.84m x 2.39m (9'3" x 7'10" ) - Tiled floor ,radiator , power points, storage cupboards
En Suite Shower /Wc - washbasin, concealed wc cistern , radiator
Feature Lounge /Diner - 6.5m max width x 5.27m max depth (21'3" max width - South facing room with bi fold doors opening to the courtyard, , tv point , power points , ceiling lights and sound system speakers , cupboard under stairs housing boiler for central heating and hot water , 2 radiators , tiled floor , ,door to Utility room
Utility Room - plumbed for washing machine, base units, wall cupboards , sink unit with mixer tap, tiled floor , tiling to walls ,power points , opening to Kitchen
Kitchen - 4.7m x 3.08m (15'5" x 10'1" ) - Well fitted range of base units , wall cupboards, central island incorporating inset 4 burner hob, stainless steel sink unit with mixer taps , storage cupboards and recess for washing machine , integrated dishwasher , 2 integrated ovens housed in fitted units ,tv point , ample power points ,
Stairs Off Hall To First Floor Landing - Large feature double glazed door to Juliette balcony . Radiator ,power point , vaulted ceiling
Bedroom - 3.4m x 3.08m at widest point (11'1" x 10'1" at wi - high ceiling , tv point, power points, radiator,
En Suite Shower/Wc - 1.98m x 1.9m max width (6'5" x 6'2" max width ) - Shower cubicle ,vanity wash basin with mixer taps, low level wc suite , radiator incorporating towel rail , ceiling lights , tiled floor.
Bedroom (South) - 3.76m x 2.37m (12'4" x 7'9" ) - high ceiling , , power points ,radiator
En Suite Shower/Wc - shower cubicle , vanity washbasin with mixer taps , low level wc suite ,radiator incorporating towel rail
Inner Landing ( Incorporating Bathroom) - vaulted ceiling ,access to bathroom and bedroom
Bathroom/Shower/Wc - Shower cubicle , washbasin , low level wc suite, inset bath with mixer taps , lighting .
Bedroom (East) - 3.15m max width x 3.0m (10'4" max width x 9'10" ) - high ceiling , radiator , tv point , power points , pair of feature double glazed doors to the Juliette balcony
Single Bedroom (North) - 2.87m depth x 1.68m max width (9'4" depth x 5'6" - tv point .power points radiator
En Suite Shower/Wc - shower cubicle , vanity washbasin , tiled floor, low level wc suite , radiator with towel rail
Courtyard - 6.47m max width x 4.55m depth (21'2" max width x - south facing private area with lighting
Front Entrance Drive Way - electric entrance gates , room for 2/3 cars
Entrance Hall - Telephone point , radiator, cupboard housing consumer unit ,tiled floor
Ground Floor Bedroom - 2.84m x 2.39m (9'3" x 7'10" ) - Tiled floor ,radiator , power points, storage cupboards
En Suite Shower /Wc - washbasin, concealed wc cistern , radiator
Feature Lounge /Diner - 6.5m max width x 5.27m max depth (21'3" max width - South facing room with bi fold doors opening to the courtyard, , tv point , power points , ceiling lights and sound system speakers , cupboard under stairs housing boiler for central heating and hot water , 2 radiators , tiled floor , ,door to Utility room
Utility Room - plumbed for washing machine, base units, wall cupboards , sink unit with mixer tap, tiled floor , tiling to walls ,power points , opening to Kitchen
Kitchen - 4.7m x 3.08m (15'5" x 10'1" ) - Well fitted range of base units , wall cupboards, central island incorporating inset 4 burner hob, stainless steel sink unit with mixer taps , storage cupboards and recess for washing machine , integrated dishwasher , 2 integrated ovens housed in fitted units ,tv point , ample power points ,
Stairs Off Hall To First Floor Landing - Large feature double glazed door to Juliette balcony . Radiator ,power point , vaulted ceiling
Bedroom - 3.4m x 3.08m at widest point (11'1" x 10'1" at wi - high ceiling , tv point, power points, radiator,
En Suite Shower/Wc - 1.98m x 1.9m max width (6'5" x 6'2" max width ) - Shower cubicle ,vanity wash basin with mixer taps, low level wc suite , radiator incorporating towel rail , ceiling lights , tiled floor.
Bedroom (South) - 3.76m x 2.37m (12'4" x 7'9" ) - high ceiling , , power points ,radiator
En Suite Shower/Wc - shower cubicle , vanity washbasin with mixer taps , low level wc suite ,radiator incorporating towel rail
Inner Landing ( Incorporating Bathroom) - vaulted ceiling ,access to bathroom and bedroom
Bathroom/Shower/Wc - Shower cubicle , washbasin , low level wc suite, inset bath with mixer taps , lighting .
Bedroom (East) - 3.15m max width x 3.0m (10'4" max width x 9'10" ) - high ceiling , radiator , tv point , power points , pair of feature double glazed doors to the Juliette balcony
Single Bedroom (North) - 2.87m depth x 1.68m max width (9'4" depth x 5'6" - tv point .power points radiator
En Suite Shower/Wc - shower cubicle , vanity washbasin , tiled floor, low level wc suite , radiator with towel rail
Courtyard - 6.47m max width x 4.55m depth (21'2" max width x - south facing private area with lighting
Front Entrance Drive Way - electric entrance gates , room for 2/3 cars
Interested in this property?
Council tax
First listed
Over a month agoMortimer Street, Herne Bay
Marketed by
Wilbee and Son - Herne Bay 107 Mortimer Street Herne Bay, Kent CT6 5ERPlacebuzz mortgage repayment calculator
Monthly repayment
The Est. Mortgage is for a 25 years repayment mortgage based on a 10% deposit and a 5.5% annual interest. It is only intended as a guide. Make sure you obtain accurate figures from your lender before committing to any mortgage. Your home may be repossessed if you do not keep up repayments on a mortgage.
Mortimer Street, Herne Bay - Streetview
DISCLAIMER: Property descriptions and related information displayed on this page are marketing materials provided by Wilbee and Son - Herne Bay. Placebuzz does not warrant or accept any responsibility for the accuracy or completeness of the property descriptions or related information provided here and they do not constitute property particulars. Please contact Wilbee and Son - Herne Bay for full details and further information.





