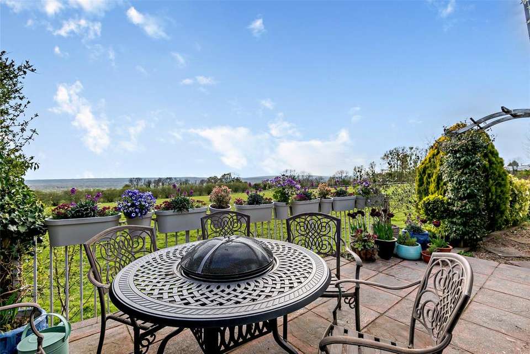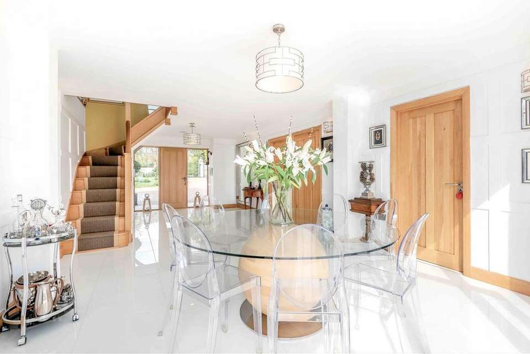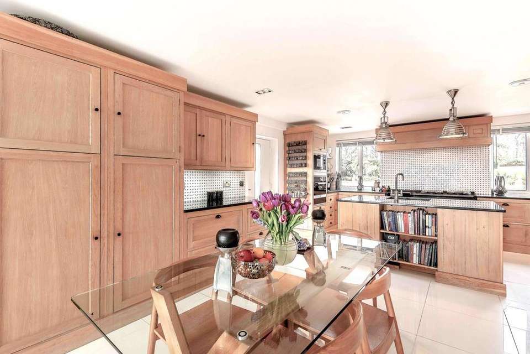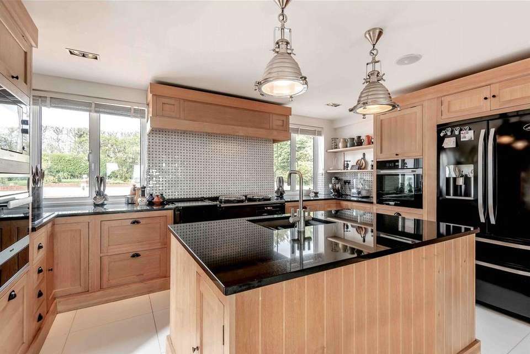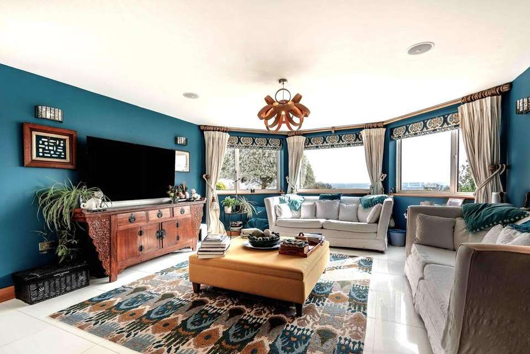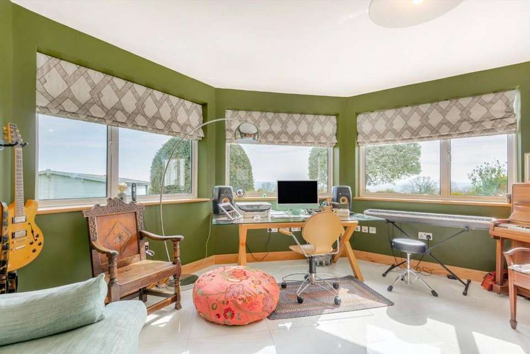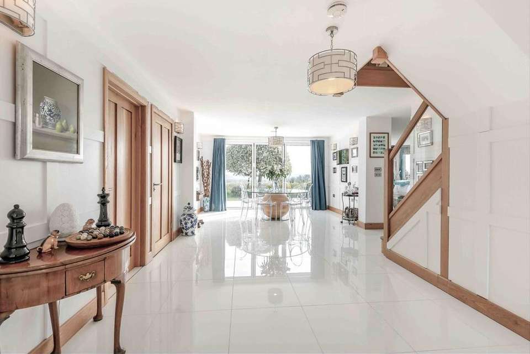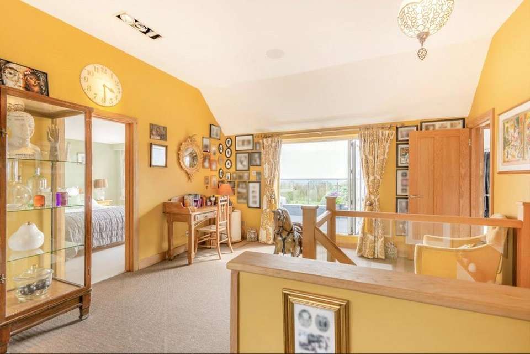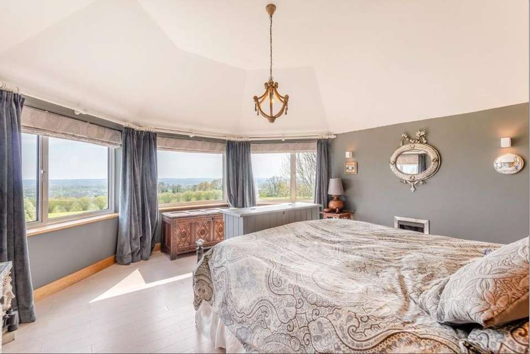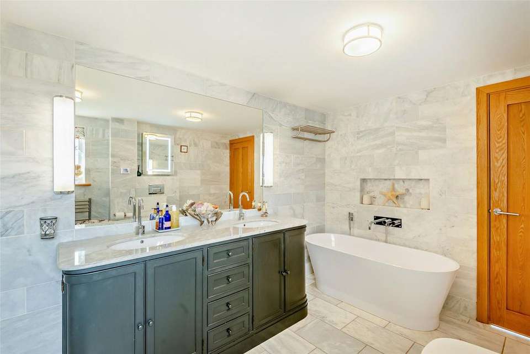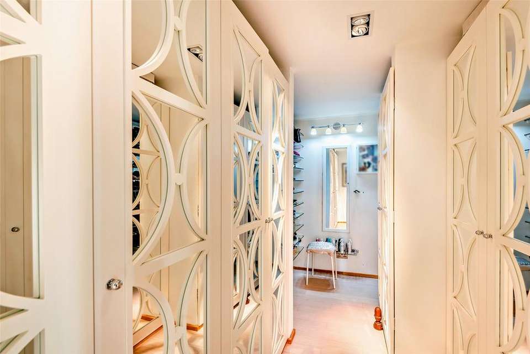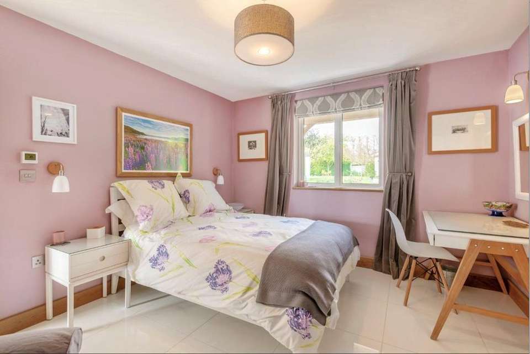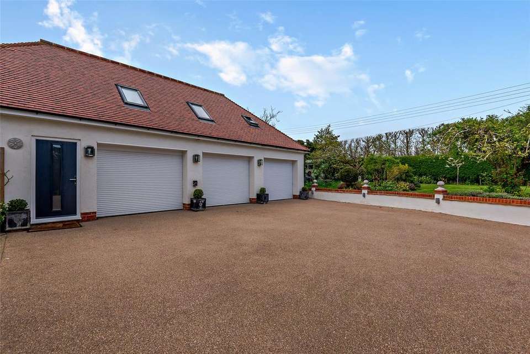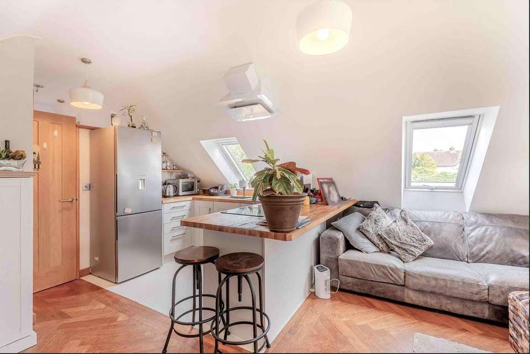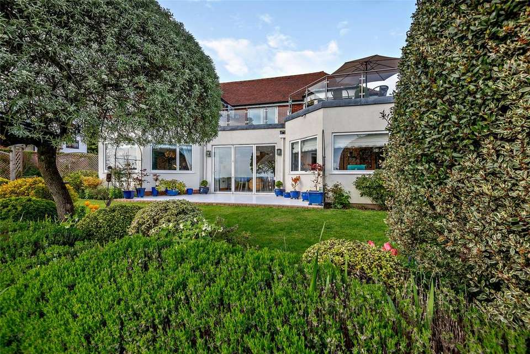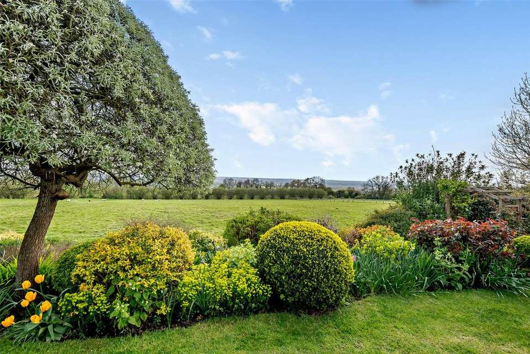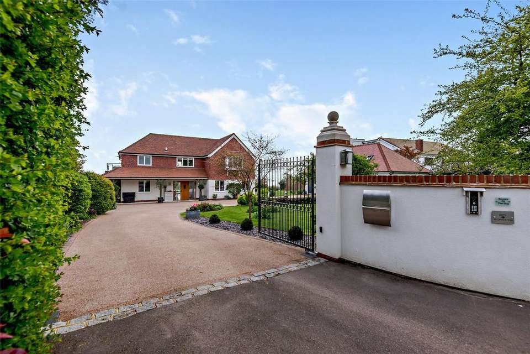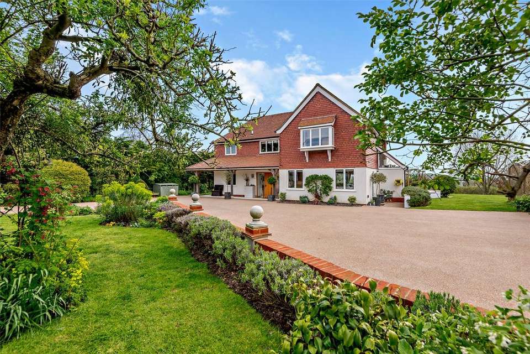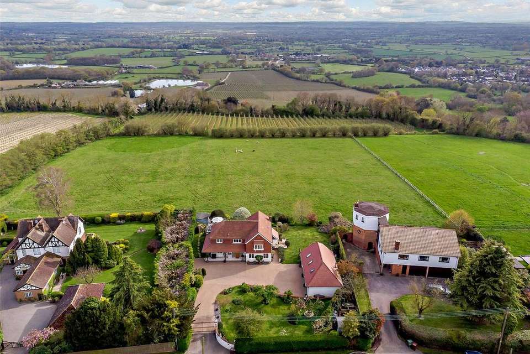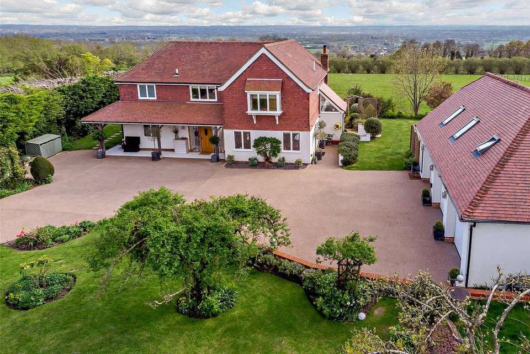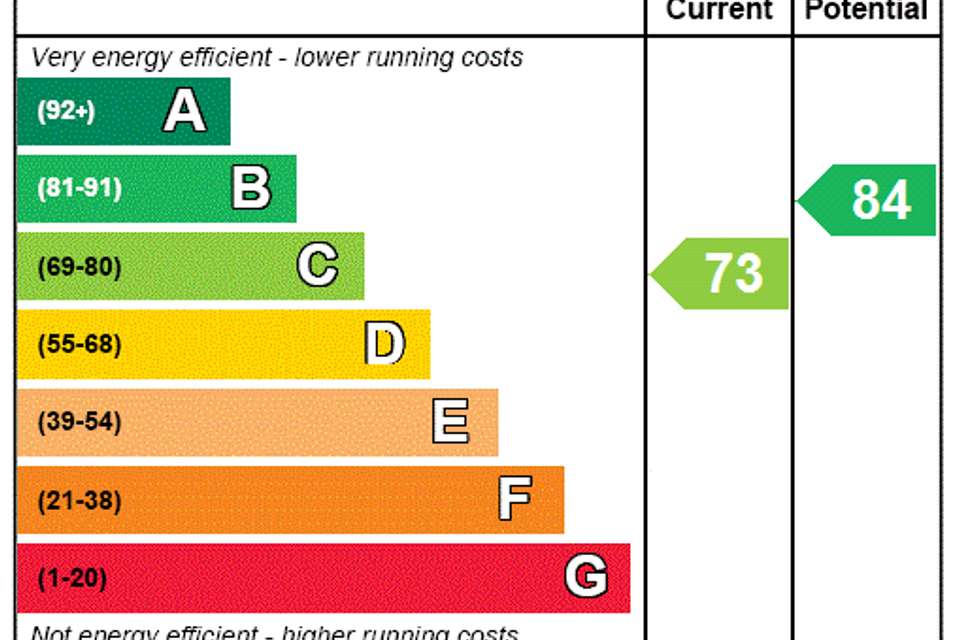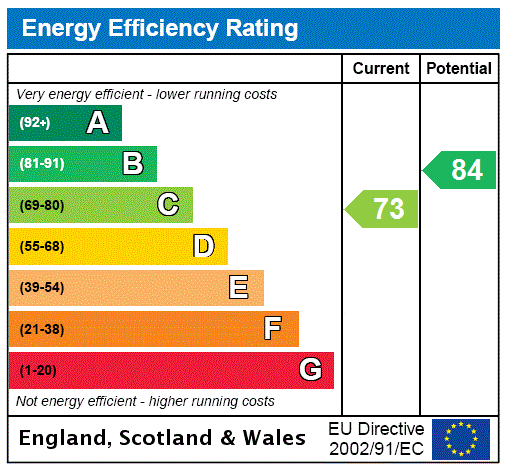4 bedroom detached house for sale
Sutton Valence, Kentdetached house
bedrooms
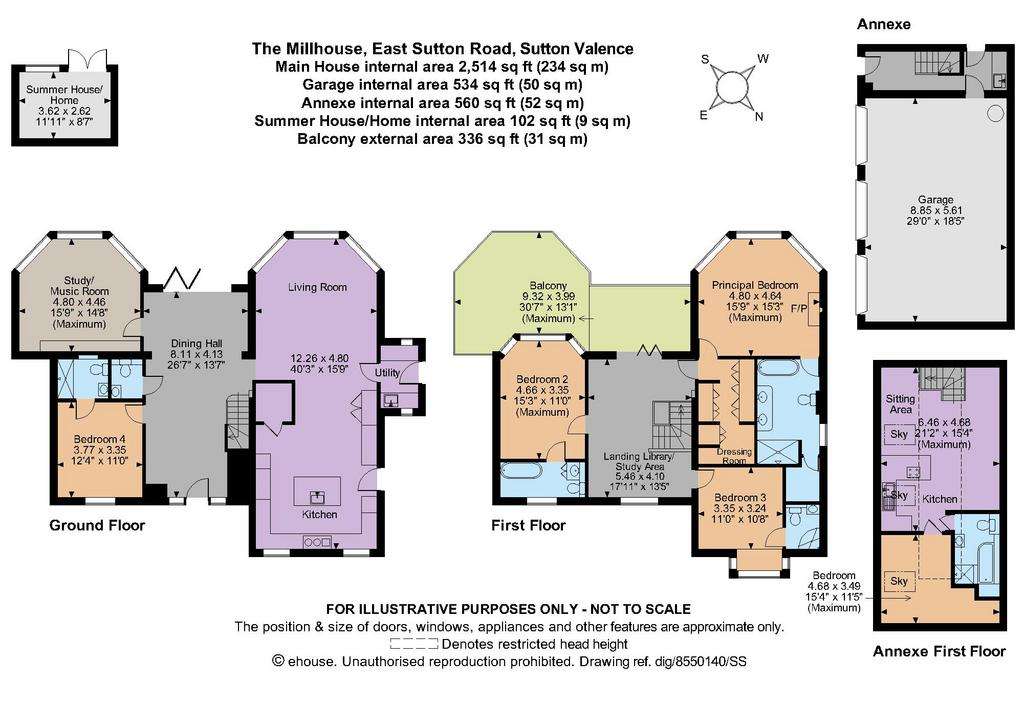
Property photos

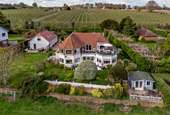
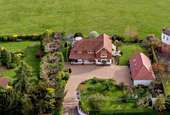
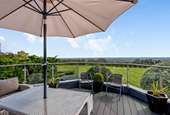
+22
Property description
The Millhouse is an attractive double-fronted and part-tile-hung property offering more than 2,500 sq. ft. of light-filled flexible accommodation arranged over two floors. Configured to provide an ideal family kitchen/dining/living and entertaining space maximising the fabulous southerly views, the ground floor accommodation flows from a spacious reception/dining hall with cloakroom and bi-fold doors to the rear terrace. It comprises a generous rear aspect music room/study and an extensive 40 ft. kitchen/dining/sitting room, the kitchen providing a large central island, an Aga, modern Meile, integrated appliances, a door to the garden, large rear aspect bay window and door to a fitted utility room. The ground floor accommodation is completed by a front aspect double bedroom with a carrera marble wet room.
On the first floor the large landing has bi-fold doors to a 30 ft. P-shaped rear aspect split-level decked terrace, affording panoramic views and leads to spacious rear aspect principal bedroom with large bay widow, fireplace, fitted dressing room and en suite bathroom twin sinks, freestanding bath and separate walk-in shower. There are two further double bedrooms, one with modern en suite shower room and the other with contemporary en suite freestanding bath.
Occupying an elevated position on the well known Greensands way with panoramic views across the Weald and having plenty of kerb appeal, the property is approached through an electric iron gate over a resin bonded driveway flanked by an area of level lawn interspersed with flowerbeds and leading to a detached triple garage with steps from a separate entrance hall to a self-contained vaulted annexe. The garden to side and rear is laid mainly to lawn edged by well-stocked flower and shrub beds and features a summer house/home office with electric and wifi with paved seating area, a paved side terrace and a generous rear aspect terrace, ideal for entertaining and al fresco dining, the whole enjoying fabulous views over the Weald beyond.
The property sits along a quiet country lane on the eastern side of the popular village of Sutton Valence, which offers a good range of day-to-day amenities including local shopping, a Post Office/farm shop, health centre, several public houses and popular primary and private schooling. Headcorn village, Maidstone, Sevenoaks and Canterbury offer more extensive facilities including High Street and independent shopping, restaurants, cafés, public houses and recreational facilities.
The area has a good range of sporting facilities including golf at Leeds Castle, Rye and the world-famous links at Sandwich, county cricket at Canterbury and Maidstone and riding, walking and cycling in adjoining countryside.
Communications links are excellent: the nearby M20 provides easy access to the motorway network, London airports and Dover and Ashford International Station, which provides High Speed Rail Links to London St. Pancras in 37 minutes and regular Eurostar services to the continent, while Headcorn station offers frequent direct services to Ashford International in 10 minutes and to central London in around an hour.
The area offers a good selection of state primary and secondary schooling together with a wide range of independent schools including
Sutton Valence in the village, OneSchool Global
Maidstone, Bethany, Dulwich Prep, Benenden,St. Ronan’s, Marlborough House, Ripplevale, Kent College and Rochester Independent College.
Sutton Valence 0.3 mile, Leeds 3.6 miles, Headcorn and station 3.8 miles Maidstone 6.5 miles, Ashford and Ashford International 16.4 miles, Sevenoaks 23.8 miles
On the first floor the large landing has bi-fold doors to a 30 ft. P-shaped rear aspect split-level decked terrace, affording panoramic views and leads to spacious rear aspect principal bedroom with large bay widow, fireplace, fitted dressing room and en suite bathroom twin sinks, freestanding bath and separate walk-in shower. There are two further double bedrooms, one with modern en suite shower room and the other with contemporary en suite freestanding bath.
Occupying an elevated position on the well known Greensands way with panoramic views across the Weald and having plenty of kerb appeal, the property is approached through an electric iron gate over a resin bonded driveway flanked by an area of level lawn interspersed with flowerbeds and leading to a detached triple garage with steps from a separate entrance hall to a self-contained vaulted annexe. The garden to side and rear is laid mainly to lawn edged by well-stocked flower and shrub beds and features a summer house/home office with electric and wifi with paved seating area, a paved side terrace and a generous rear aspect terrace, ideal for entertaining and al fresco dining, the whole enjoying fabulous views over the Weald beyond.
The property sits along a quiet country lane on the eastern side of the popular village of Sutton Valence, which offers a good range of day-to-day amenities including local shopping, a Post Office/farm shop, health centre, several public houses and popular primary and private schooling. Headcorn village, Maidstone, Sevenoaks and Canterbury offer more extensive facilities including High Street and independent shopping, restaurants, cafés, public houses and recreational facilities.
The area has a good range of sporting facilities including golf at Leeds Castle, Rye and the world-famous links at Sandwich, county cricket at Canterbury and Maidstone and riding, walking and cycling in adjoining countryside.
Communications links are excellent: the nearby M20 provides easy access to the motorway network, London airports and Dover and Ashford International Station, which provides High Speed Rail Links to London St. Pancras in 37 minutes and regular Eurostar services to the continent, while Headcorn station offers frequent direct services to Ashford International in 10 minutes and to central London in around an hour.
The area offers a good selection of state primary and secondary schooling together with a wide range of independent schools including
Sutton Valence in the village, OneSchool Global
Maidstone, Bethany, Dulwich Prep, Benenden,St. Ronan’s, Marlborough House, Ripplevale, Kent College and Rochester Independent College.
Sutton Valence 0.3 mile, Leeds 3.6 miles, Headcorn and station 3.8 miles Maidstone 6.5 miles, Ashford and Ashford International 16.4 miles, Sevenoaks 23.8 miles
Interested in this property?
Council tax
First listed
Over a month agoEnergy Performance Certificate
Sutton Valence, Kent
Marketed by
Strutt & Parker - Sevenoaks 15 Bank Street Sevenoaks TN13 1UWCall agent on 01732 459900
Placebuzz mortgage repayment calculator
Monthly repayment
The Est. Mortgage is for a 25 years repayment mortgage based on a 10% deposit and a 5.5% annual interest. It is only intended as a guide. Make sure you obtain accurate figures from your lender before committing to any mortgage. Your home may be repossessed if you do not keep up repayments on a mortgage.
Sutton Valence, Kent - Streetview
DISCLAIMER: Property descriptions and related information displayed on this page are marketing materials provided by Strutt & Parker - Sevenoaks. Placebuzz does not warrant or accept any responsibility for the accuracy or completeness of the property descriptions or related information provided here and they do not constitute property particulars. Please contact Strutt & Parker - Sevenoaks for full details and further information.





