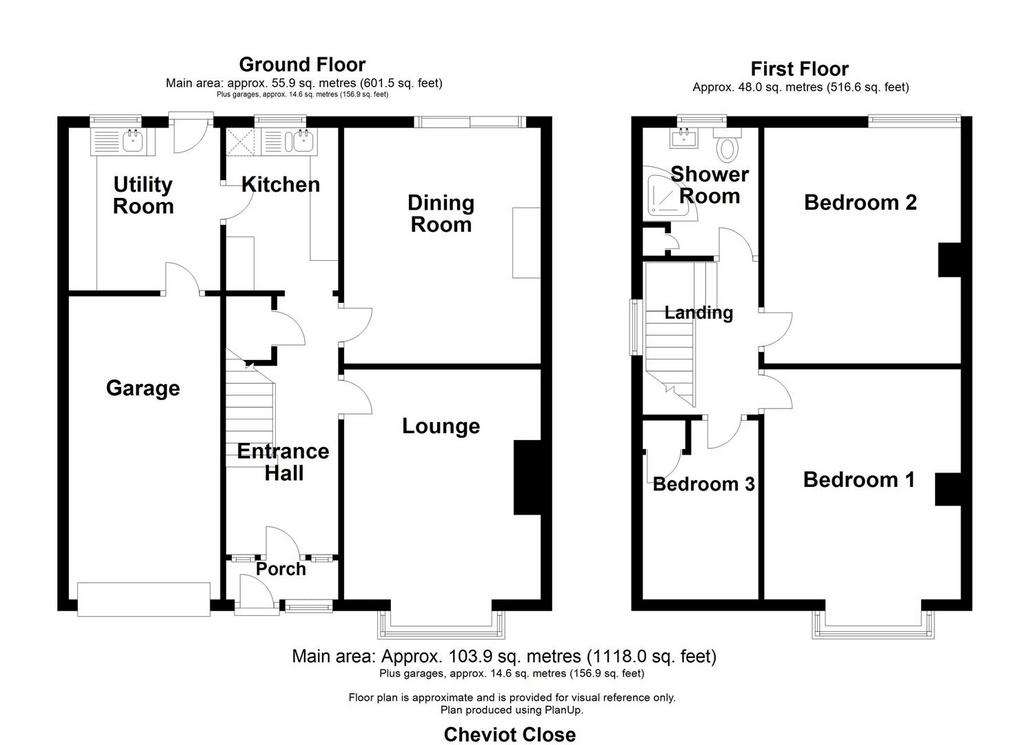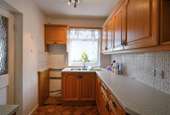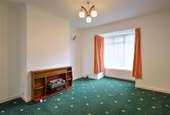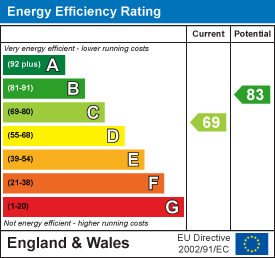3 bedroom semi-detached house for sale
Ellington, Morpethsemi-detached house
bedrooms

Property photos




+6
Property description
A three bedroom, semi detached home situated on Cheviot Close within Ellington Village. Occupying a cul de sac position just off Ellington Front Street, the property has convenient access to the amenities within the village including a local store and post office, pub/restaurant, village hall and first school. Further town centre amenities are available in the nearby Towns of Ashington and Morpeth including a wide range of shops, schooling and health and leisure facilities. Ellington is also well placed for Northumberlands enviable coastline with the village of Cresswell only 1.5 miles distant.
The property has double glazing, gas central heating via a combi boiler and having been a much loved home, is now ready to be updated to a new owners requirements. The accommodation briefly comprises of:- Entrance hall, lounge, dining room, kitchen, utility room, first floor landing, three bedrooms and a shower room/wc. Externally the property has gardens to the front and rear, garage and attached driveway.
Entrance Hall - Entrance door to the front leading to an entrance hall with stairs to the first floor with understair cupboards and a radiator.
Lounge - 3.51 into alcove x 4.9 into bay (11'6" into alcov - To the front elevation with a double glazed bay window and radiator.
Dining Room - 4.3 x 3.53 into alcoves (14'1" x 11'6" into alcove - Double glazed patio doors leading to the rear garden, radiator and a gas fire in decorative surround.
Kitchen - 2.02 x 2.93 (6'7" x 9'7") - Fitted with wall and base units with roll top work surfaces, sink drainer unit with mixer tap and gas and electric cooker points. Double glazed window to rear, radiator and door to utility room.
Utility Room - Providing access to the garage and the rear garden. Double glazed window to rear, fitted wall and base units with roll top work surfaces and plumbing for washing machine.
First Floor Landing - Double glazed window to side.
Bedroom One - 4.11 exc. bay window x 3.53 into alcove (13'5" exc - Double glazed bay window to front, radiator.
Bedroom Two - 4.09 x 3.53 max (13'5" x 11'6" max) - Double glazed window to rear, radiator.
Bedroom Three - 2.03 x 3.12 inc. cup (6'7" x 10'2" inc. cup) - Double glazed window to the front, radiator and built in storage cupboard over stairs.
Shower Room / Wc - Fitted with a wc, wash hand basin and an electric shower in cubicle. Double glazed window to the rear, radiator and built in storage cupboard housing a Baxi boiler.
Externally - The front of the property has a driveway for off street parking and provides access to the garage. The rear of the property has an enclosed garden, mainly lawned with a patio area.
Garage - Attached garage with an up and over door and access to the utility room.
General Information - All fixtures and fittings mentioned in these particulars are included in the sale, all others in the property are specifically excluded.
Photographs are reproduced for general information and it must not be inferred that any item is included for sale within the property.
Material Information - Material information is no substitute for professional advice, and consumers should be aware that the information collected may not accurately reflect the full extent of the property condition which would be covered through a home survey.
Efforts have been made to ascertain as much information as possible with regard to material information but this information is not exhaustive and cannot be fully relied upon, purchasers will need to seek further clarification from their legal advisor.
Electricity Supply - Mains
Water Supply - Mains
Sewerage - Mains
Heating - Mains GCH
Broadband and Mobile - Available - excluding Ultrafast broadband .(Ofcom Broadband & Mobile Checker Jan 2024).
Flood Risk - Rivers & Sea - Very Low Risk. Surface Water - Very low risk.
Planning Permission - There are no current active planning permissions for Cheviot Close. Checked - January 2024.
Coalfield & Mining Areas - The Coal Authority indicate that this property is located on a coalfield. Your legal advisor will be able to advise you of any implications of this.
There has been a failed transaction on this property please contact us should want any further information.
Sale Subject To Probate - The sale of this property is subject to a grant of probate. Please seek an update from the branch with regards to the potential time frames involved.
Google Maps - General Note - If you are using Google Maps, satellite or Street View please be aware that these may not show any new development in the area of the property.
Tenure & Council Tax Band - We have been advised that the property is Freehold.
We cannot verify the Tenure of the property as we do not have access to the documentation. Purchasers must ask their legal advisor to confirm the Tenure.
Council Tax Band B - Source: gov.uk May 2023
Viewing Arrangements - BY PRIOR ARRANGEMENT THROUGH OUR MORPETH OFFICE[use Contact Agent Button]
12E23AOAO
The property has double glazing, gas central heating via a combi boiler and having been a much loved home, is now ready to be updated to a new owners requirements. The accommodation briefly comprises of:- Entrance hall, lounge, dining room, kitchen, utility room, first floor landing, three bedrooms and a shower room/wc. Externally the property has gardens to the front and rear, garage and attached driveway.
Entrance Hall - Entrance door to the front leading to an entrance hall with stairs to the first floor with understair cupboards and a radiator.
Lounge - 3.51 into alcove x 4.9 into bay (11'6" into alcov - To the front elevation with a double glazed bay window and radiator.
Dining Room - 4.3 x 3.53 into alcoves (14'1" x 11'6" into alcove - Double glazed patio doors leading to the rear garden, radiator and a gas fire in decorative surround.
Kitchen - 2.02 x 2.93 (6'7" x 9'7") - Fitted with wall and base units with roll top work surfaces, sink drainer unit with mixer tap and gas and electric cooker points. Double glazed window to rear, radiator and door to utility room.
Utility Room - Providing access to the garage and the rear garden. Double glazed window to rear, fitted wall and base units with roll top work surfaces and plumbing for washing machine.
First Floor Landing - Double glazed window to side.
Bedroom One - 4.11 exc. bay window x 3.53 into alcove (13'5" exc - Double glazed bay window to front, radiator.
Bedroom Two - 4.09 x 3.53 max (13'5" x 11'6" max) - Double glazed window to rear, radiator.
Bedroom Three - 2.03 x 3.12 inc. cup (6'7" x 10'2" inc. cup) - Double glazed window to the front, radiator and built in storage cupboard over stairs.
Shower Room / Wc - Fitted with a wc, wash hand basin and an electric shower in cubicle. Double glazed window to the rear, radiator and built in storage cupboard housing a Baxi boiler.
Externally - The front of the property has a driveway for off street parking and provides access to the garage. The rear of the property has an enclosed garden, mainly lawned with a patio area.
Garage - Attached garage with an up and over door and access to the utility room.
General Information - All fixtures and fittings mentioned in these particulars are included in the sale, all others in the property are specifically excluded.
Photographs are reproduced for general information and it must not be inferred that any item is included for sale within the property.
Material Information - Material information is no substitute for professional advice, and consumers should be aware that the information collected may not accurately reflect the full extent of the property condition which would be covered through a home survey.
Efforts have been made to ascertain as much information as possible with regard to material information but this information is not exhaustive and cannot be fully relied upon, purchasers will need to seek further clarification from their legal advisor.
Electricity Supply - Mains
Water Supply - Mains
Sewerage - Mains
Heating - Mains GCH
Broadband and Mobile - Available - excluding Ultrafast broadband .(Ofcom Broadband & Mobile Checker Jan 2024).
Flood Risk - Rivers & Sea - Very Low Risk. Surface Water - Very low risk.
Planning Permission - There are no current active planning permissions for Cheviot Close. Checked - January 2024.
Coalfield & Mining Areas - The Coal Authority indicate that this property is located on a coalfield. Your legal advisor will be able to advise you of any implications of this.
There has been a failed transaction on this property please contact us should want any further information.
Sale Subject To Probate - The sale of this property is subject to a grant of probate. Please seek an update from the branch with regards to the potential time frames involved.
Google Maps - General Note - If you are using Google Maps, satellite or Street View please be aware that these may not show any new development in the area of the property.
Tenure & Council Tax Band - We have been advised that the property is Freehold.
We cannot verify the Tenure of the property as we do not have access to the documentation. Purchasers must ask their legal advisor to confirm the Tenure.
Council Tax Band B - Source: gov.uk May 2023
Viewing Arrangements - BY PRIOR ARRANGEMENT THROUGH OUR MORPETH OFFICE[use Contact Agent Button]
12E23AOAO
Interested in this property?
Council tax
First listed
Over a month agoEnergy Performance Certificate
Ellington, Morpeth
Marketed by
Rickard Chartered Surveyors - Morpeth 25-27 Newgate Street Morpeth NE61 1AWPlacebuzz mortgage repayment calculator
Monthly repayment
The Est. Mortgage is for a 25 years repayment mortgage based on a 10% deposit and a 5.5% annual interest. It is only intended as a guide. Make sure you obtain accurate figures from your lender before committing to any mortgage. Your home may be repossessed if you do not keep up repayments on a mortgage.
Ellington, Morpeth - Streetview
DISCLAIMER: Property descriptions and related information displayed on this page are marketing materials provided by Rickard Chartered Surveyors - Morpeth. Placebuzz does not warrant or accept any responsibility for the accuracy or completeness of the property descriptions or related information provided here and they do not constitute property particulars. Please contact Rickard Chartered Surveyors - Morpeth for full details and further information.











