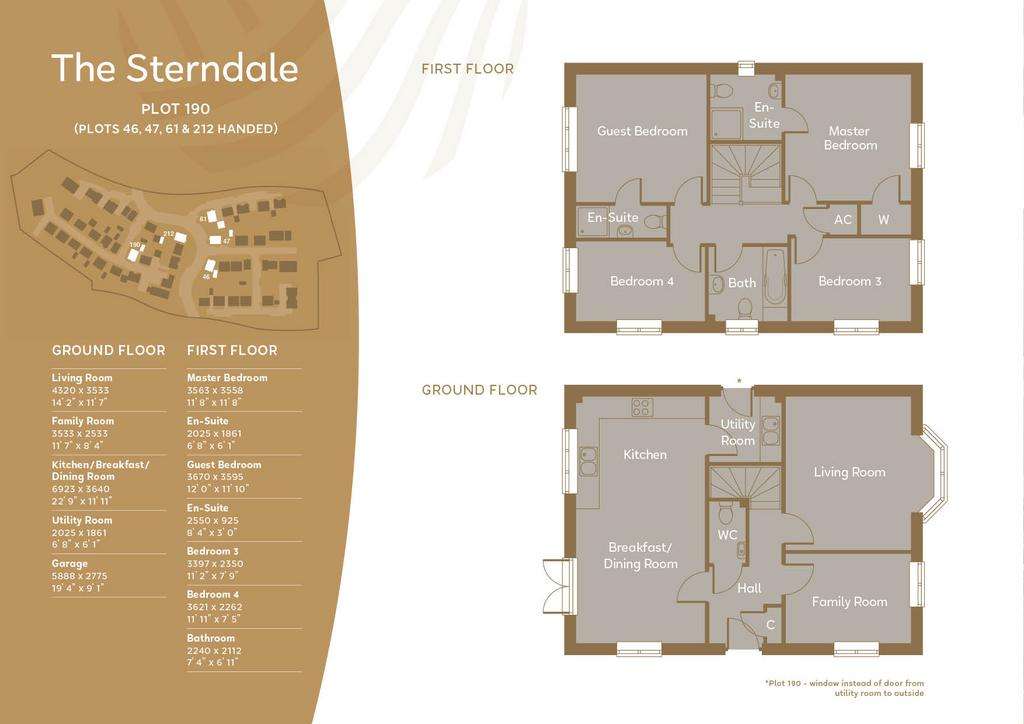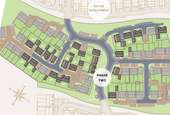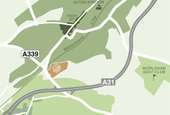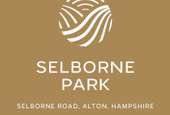4 bedroom detached house for sale
Alton, GU34detached house
bedrooms

Property photos




+3
Property description
*£10,000 CASHBACK ON LEGAL COMPLETION*
The Sterndale – A double fronted detached family home comprising living room, separate family room, a luxury fitted kitchen/dining room, utility room, master & guest bedroom with an en-suite, 2 further bedrooms, bathroom, garage and parking.
The Selborne Park development will be delivered over a variety of phases during the next few
years and eventually provide over 240 much needed homes in the area.
A mixture of detached and semi-detached properties will be available across the development in a variety of styles, each carefully designed to complement the local architectural vernacular. Phase 2 is now available and offers a selection of 3 & 4 bedroom detached family homes with their own garages.
SPECIFICATION
KITCHEN
• Luxury fitted range of base and wall units
• Laminated work top with matching upstand
• Electric single oven with 4 burner gas hob
• Toughened glass splash-back behind hob
• Stainless steel extractor hood
• Integrated upright fridge/freezer
• Integrated dishwasher
• Integrated microwave
• One and half bowl composite sink unit with mixer tap
UTILITY ROOM
• Fitted base unit with laminated work top and matching upstand
• Single bowl composite sink with mixer tap
• Space and plumbing for free standing washing machine
BATHROOMS & EN-SUITES
• Stylish white sanitaryware
• Chrome bath and basin taps
• Fully tiled shower cubicle (where applicable)
• Exposed shower valve complete with hose and rail kit in shower cubicle
(where applicable)
• Half height tiling around bath
• Tiled splashback above basin in bathroom, en-suite and cloakroom.
• Low energy recessed spot lights
INTERNAL FINISHES
• White emulsion walls and ceiling
• Gas fired central heating
• Feature “Cottage” style white internal doors with satin fittings
•Flooring included throughout from our standard range
EXTERNAL FINISHES
• Upvc double glazed windows and doors
• Upvc soffits and fascia’s
• Paved patio area
• Outside water tap
• Solar PV panels providing renewable energy
Alton is a pretty, historic market town in East Hampshire. The peaceful rural setting offers an idyllic environment for family life while the convenient location (just off the A31) provides easy access to larger towns and cities.
There are five supermarkets in the local area for your day-today needs, a Tuesday market on the High Street and a monthly Hampshire Farmers’ Market promoting locally-produced food and drink. When you don’t want to cook you’ll find a wealth of dining options in the area, from gastro pubs such as The French Horn and The Greyfriars to chain restaurants, cafés and takeaways.
The Assembly Rooms on the High Street hosts weekly classes in dance, yoga, Zumba, Taekwondo and more. The venue is also home to the Alton
Operatic & Dramatic Society and the local Wey Valley radio station. The town has its very own museum and art gallery . Alton Sports Centre boasts two swimming pools, a large gym and a sports hall – catering for most fitness requirements – while for team games you will find local clubs dedicated to rugby, football, cricket and hockey.
If you like golf there are two popular courses nearby. Worldham Golf Club is less than three miles from Selborne Park and includes a coaching academy. Alton Golf Club is just six miles away and boasts a challenging par 68 parkland course designed by the architect responsible for the King’s and Queen’s courses at Gleneagles. Alton has a busy social calendar with a variety of organised events providing locals with the chance to get together for some fun and fundraising. These include not one but two Annual Beer Festivals (combining an appreciation of beer, cider, wine, food and music whilst raising money for local charities) and the Alton Classic Car Show, which sees hundreds of classic, vintage, American and mili tary cars displayed around the town centre during the day followed by live entertainment in the evening.
The Sterndale – A double fronted detached family home comprising living room, separate family room, a luxury fitted kitchen/dining room, utility room, master & guest bedroom with an en-suite, 2 further bedrooms, bathroom, garage and parking.
The Selborne Park development will be delivered over a variety of phases during the next few
years and eventually provide over 240 much needed homes in the area.
A mixture of detached and semi-detached properties will be available across the development in a variety of styles, each carefully designed to complement the local architectural vernacular. Phase 2 is now available and offers a selection of 3 & 4 bedroom detached family homes with their own garages.
SPECIFICATION
KITCHEN
• Luxury fitted range of base and wall units
• Laminated work top with matching upstand
• Electric single oven with 4 burner gas hob
• Toughened glass splash-back behind hob
• Stainless steel extractor hood
• Integrated upright fridge/freezer
• Integrated dishwasher
• Integrated microwave
• One and half bowl composite sink unit with mixer tap
UTILITY ROOM
• Fitted base unit with laminated work top and matching upstand
• Single bowl composite sink with mixer tap
• Space and plumbing for free standing washing machine
BATHROOMS & EN-SUITES
• Stylish white sanitaryware
• Chrome bath and basin taps
• Fully tiled shower cubicle (where applicable)
• Exposed shower valve complete with hose and rail kit in shower cubicle
(where applicable)
• Half height tiling around bath
• Tiled splashback above basin in bathroom, en-suite and cloakroom.
• Low energy recessed spot lights
INTERNAL FINISHES
• White emulsion walls and ceiling
• Gas fired central heating
• Feature “Cottage” style white internal doors with satin fittings
•Flooring included throughout from our standard range
EXTERNAL FINISHES
• Upvc double glazed windows and doors
• Upvc soffits and fascia’s
• Paved patio area
• Outside water tap
• Solar PV panels providing renewable energy
Alton is a pretty, historic market town in East Hampshire. The peaceful rural setting offers an idyllic environment for family life while the convenient location (just off the A31) provides easy access to larger towns and cities.
There are five supermarkets in the local area for your day-today needs, a Tuesday market on the High Street and a monthly Hampshire Farmers’ Market promoting locally-produced food and drink. When you don’t want to cook you’ll find a wealth of dining options in the area, from gastro pubs such as The French Horn and The Greyfriars to chain restaurants, cafés and takeaways.
The Assembly Rooms on the High Street hosts weekly classes in dance, yoga, Zumba, Taekwondo and more. The venue is also home to the Alton
Operatic & Dramatic Society and the local Wey Valley radio station. The town has its very own museum and art gallery . Alton Sports Centre boasts two swimming pools, a large gym and a sports hall – catering for most fitness requirements – while for team games you will find local clubs dedicated to rugby, football, cricket and hockey.
If you like golf there are two popular courses nearby. Worldham Golf Club is less than three miles from Selborne Park and includes a coaching academy. Alton Golf Club is just six miles away and boasts a challenging par 68 parkland course designed by the architect responsible for the King’s and Queen’s courses at Gleneagles. Alton has a busy social calendar with a variety of organised events providing locals with the chance to get together for some fun and fundraising. These include not one but two Annual Beer Festivals (combining an appreciation of beer, cider, wine, food and music whilst raising money for local charities) and the Alton Classic Car Show, which sees hundreds of classic, vintage, American and mili tary cars displayed around the town centre during the day followed by live entertainment in the evening.
Interested in this property?
Council tax
First listed
Over a month agoAlton, GU34
Marketed by
Charters - Alton Sales Julius Caesar House, 66 High Street Alton GU34 1ETPlacebuzz mortgage repayment calculator
Monthly repayment
The Est. Mortgage is for a 25 years repayment mortgage based on a 10% deposit and a 5.5% annual interest. It is only intended as a guide. Make sure you obtain accurate figures from your lender before committing to any mortgage. Your home may be repossessed if you do not keep up repayments on a mortgage.
Alton, GU34 - Streetview
DISCLAIMER: Property descriptions and related information displayed on this page are marketing materials provided by Charters - Alton Sales. Placebuzz does not warrant or accept any responsibility for the accuracy or completeness of the property descriptions or related information provided here and they do not constitute property particulars. Please contact Charters - Alton Sales for full details and further information.







