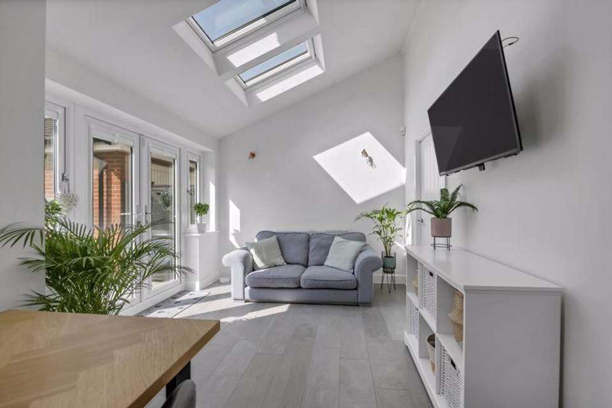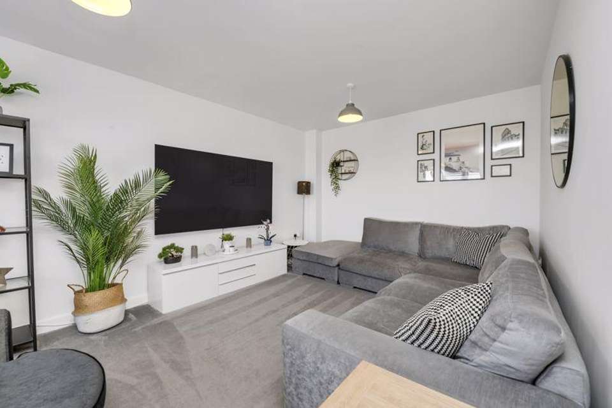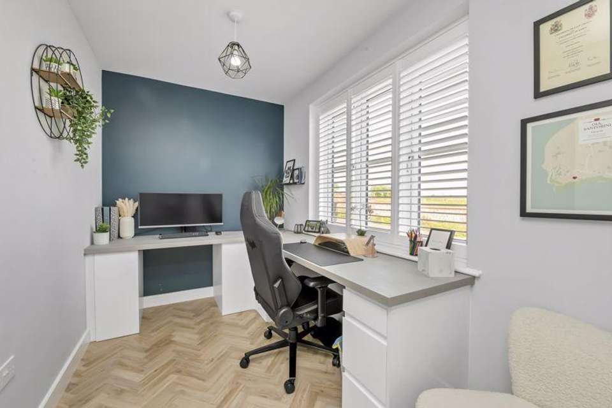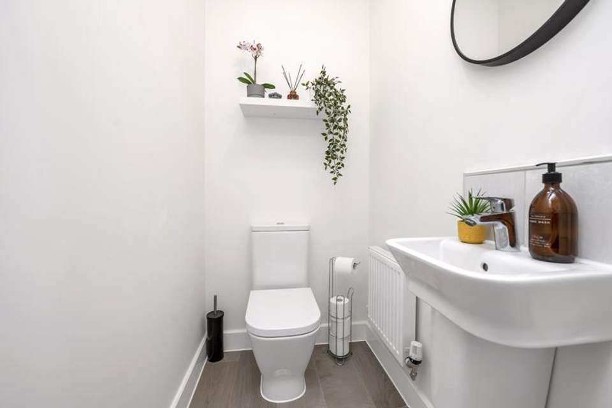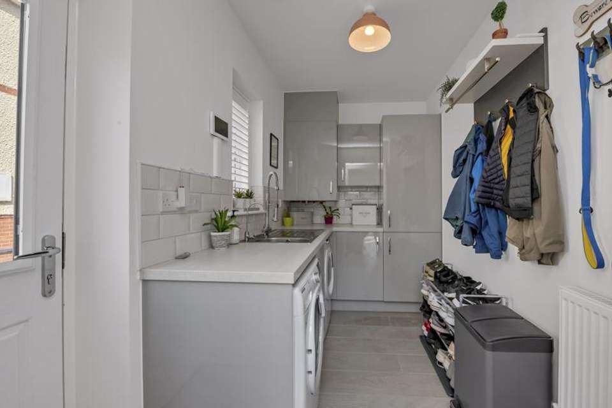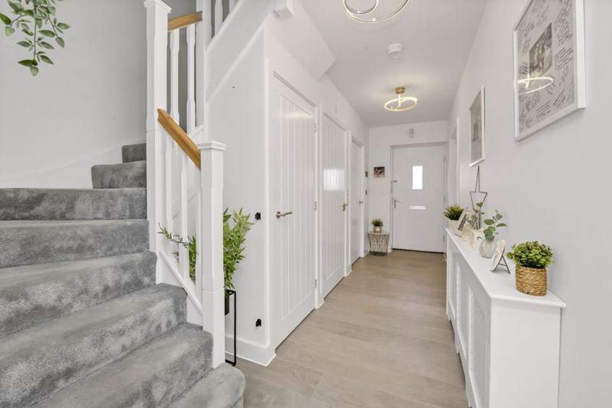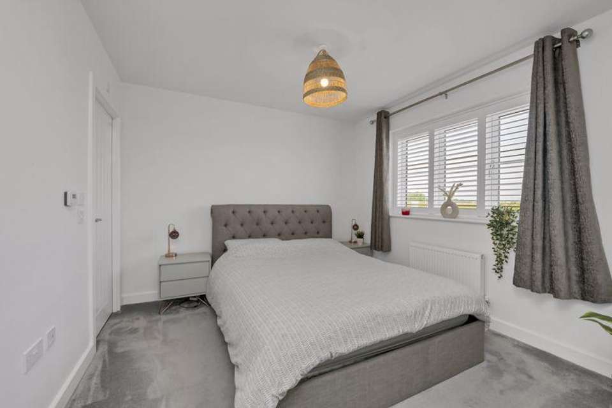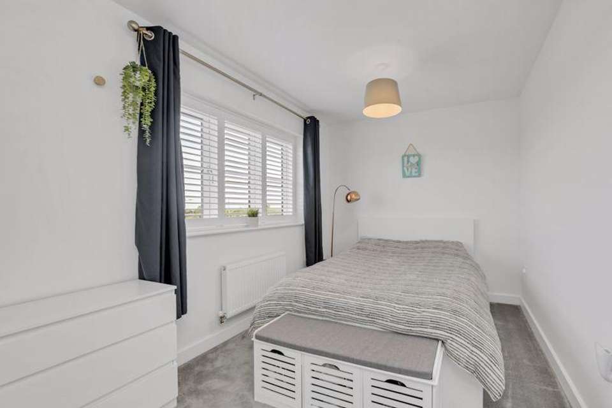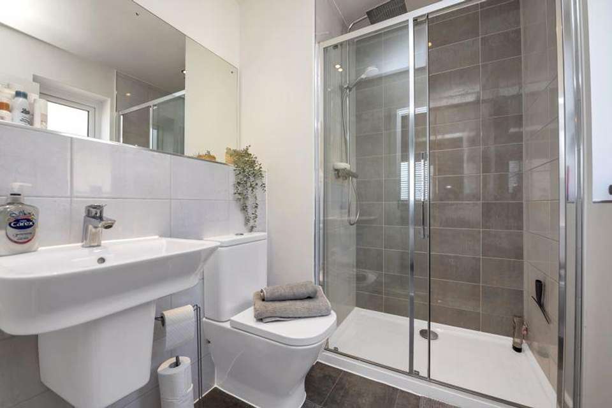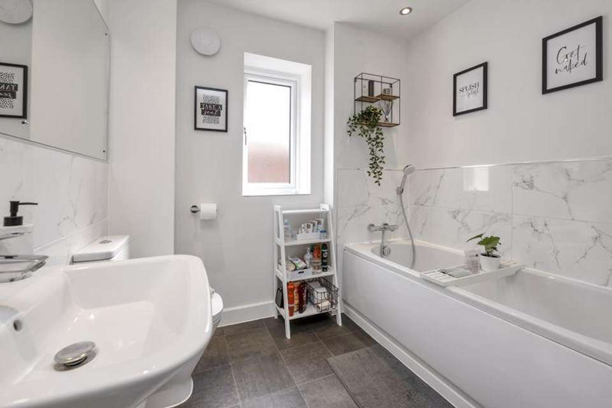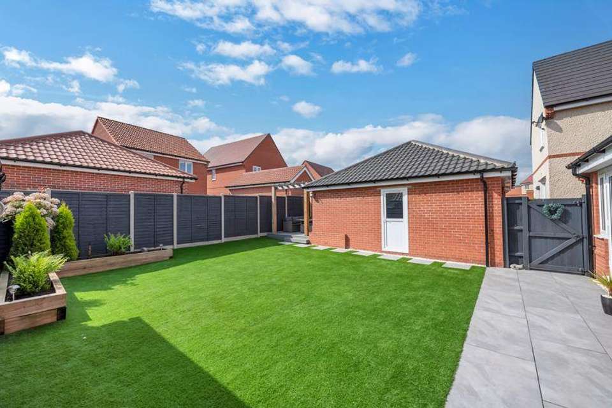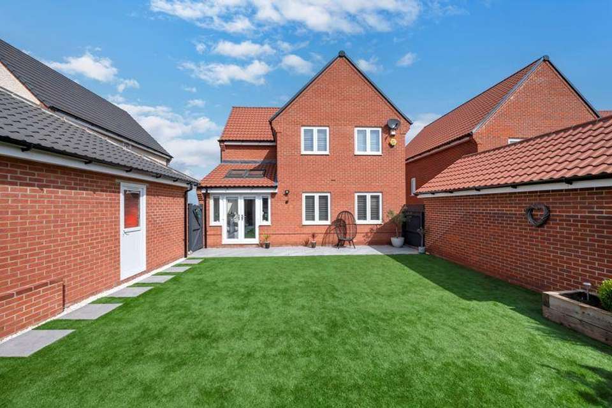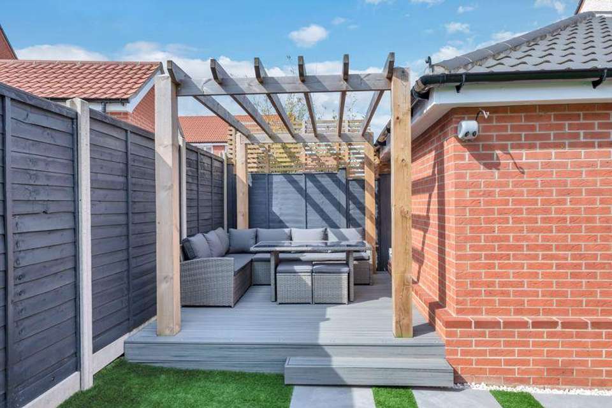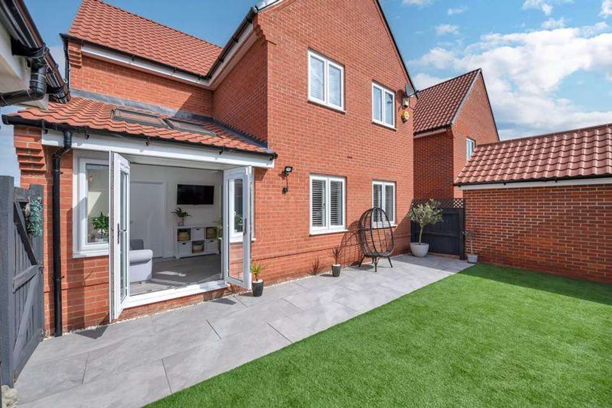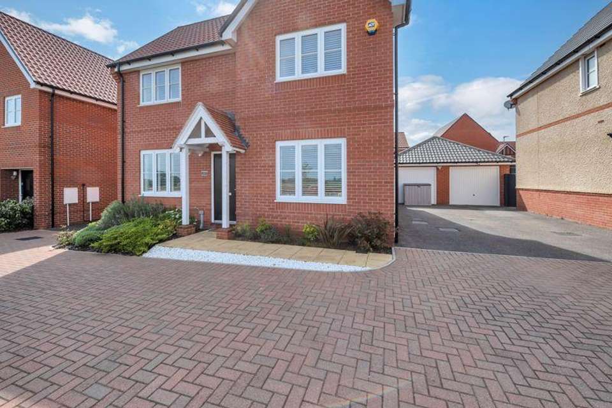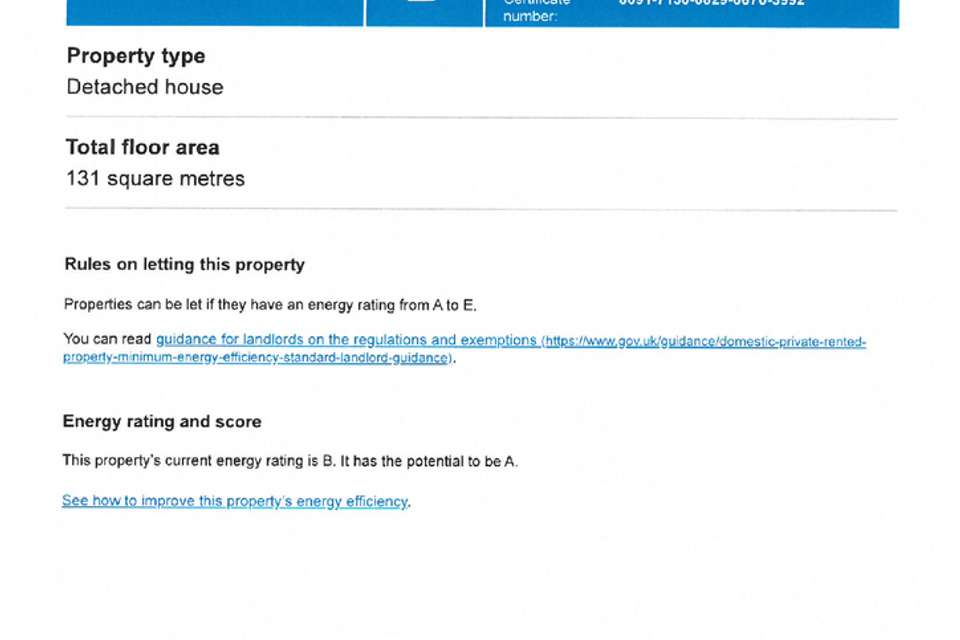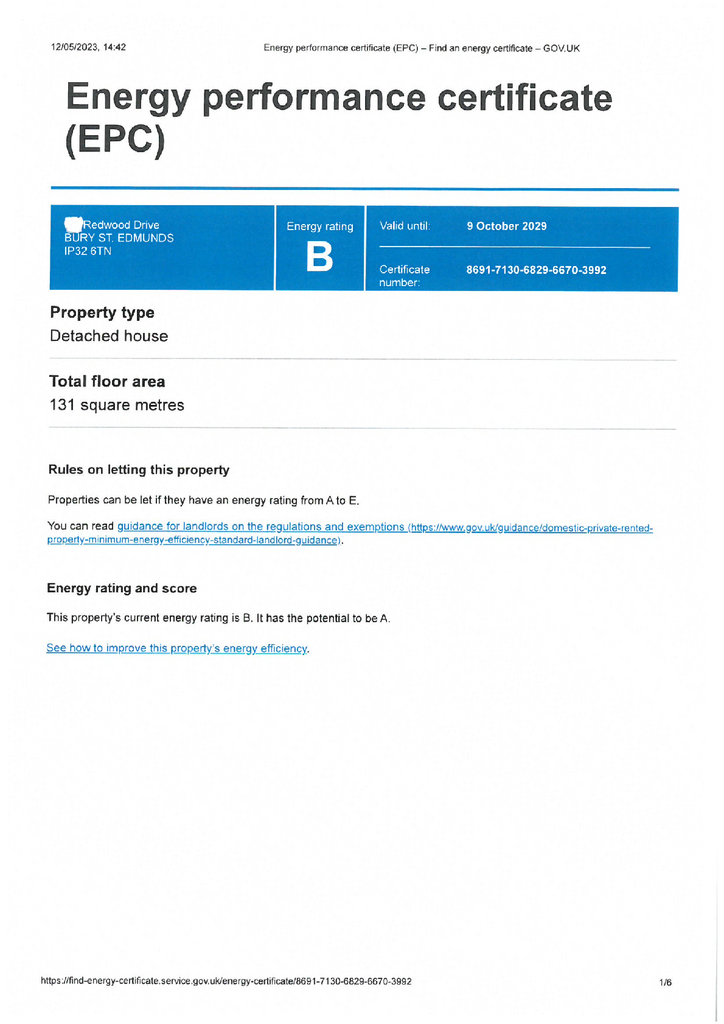4 bedroom detached house for sale
Redwood Drive, Bury St. Edmundsdetached house
bedrooms
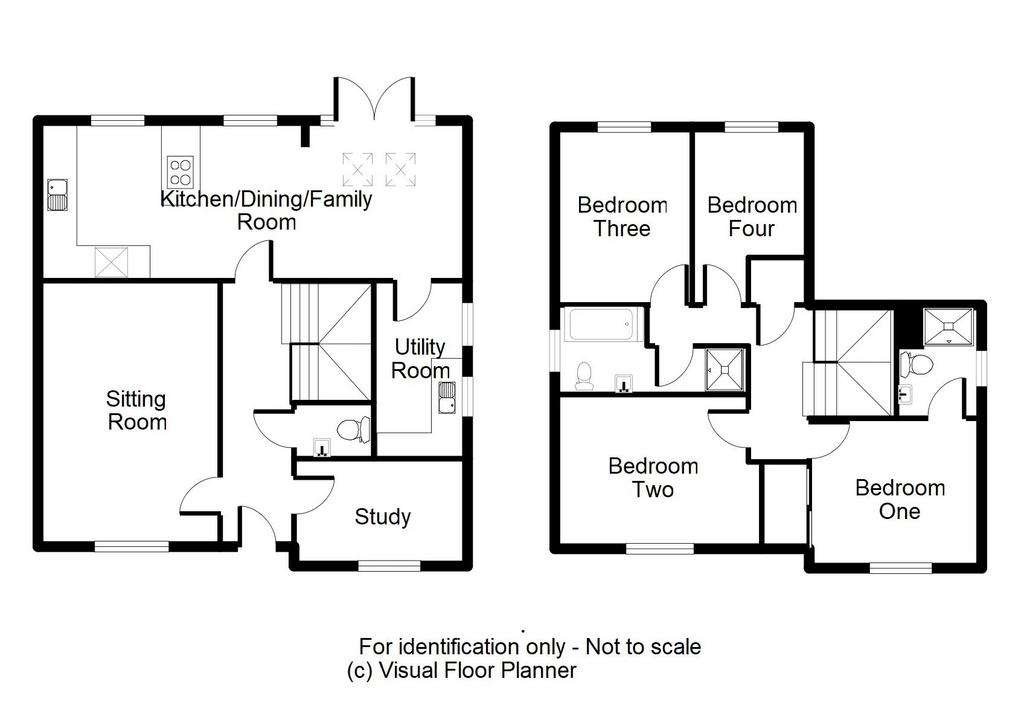
Property photos

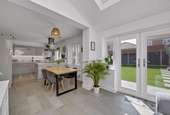
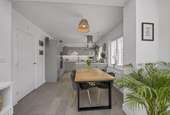
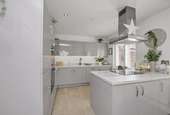
+17
Property description
Ideally situated on Marham Park, overlooking the country park , is this immaculately presented four-bedroom detached family home benefiting from a light and bright open plan kitchen, dining and family room, delightful south facing garden, off road parking for two cars and a garage.The accommodation comprises, on the ground floor, of a welcoming entrance hall, cloakroom, useful under stairs cupboard, sitting room and a study, ideal for working from home. The delightful, kitchen, dining, and family room stretches across the back of the property, the room offers plenty of space for a table and chairs, the velux windows add to the light in this room with plenty of space to entertain and enjoy the garden views. The spacious kitchen offers a selection of gloss base and wall units, with pelmet lighting, there are built-in appliances including a double oven with built-in microwave and, on the breakfast bar area, there is an induction hob with extractor over. From the kitchen there is access to the utility room, again offering plenty of storage in the base and wall level units, with sink and space for a washing machine and tumble dryer.On the first floor, there is a family bathroom, finished in a crisp white suite, the bathroom offers both a bath and shower. There are four bedrooms, three doubles and a single, with bedroom one benefiting from an en-suite.Outside, a pathway leads to the attractive porch and front door beyond, with the remainder being planted. The driveway provides for additional off road parking leading to the garage, the garage having power and light with up and over door and personal door to the rear garden. Gated access leads into the south facing rear garden which has a patio area abutting the rear of the property, with the remainder being laid to artificial lawn. The garden offers a pergola with composite decking area, an ideal seating area to enjoy the garden.
Agents note: A service charge is payable for the landscaping of communal area of £200 per annum.
Additional Information:
Tenure: Freehold
EPC Rating: B
Council Tax Band: E £2,384.69 Per annum. (Source West Suffolk)
Services: Mains gas, electric and drainage. Heating: Gas fired central heating. (Please note that none of these services have been tested by the selling agent)
Entrance Hall
Cloakroom - 3' 6'' x 4' 6'' (1.06m x 1.36m)
Study - 6' 6'' x 10' 7'' (1.98m x 3.22m)
Sitting Room - 16' 2'' x 11' 1'' (4.92m x 3.37m)
Kitchen Dining Family Room - 9' 9'' x 26' 2'' (2.97m x 7.97m)
Utility Room - 10' 10'' x 5' 9'' (3.30m x 1.75m)
First Floor
Bedroom One - 10' 2'' x 11' 2'' (3.11m x 3.41m)
En-Suite - 4' 11'' x 9' 7'' (1.51m x 2.91m)
Bedroom Two - 8' 2'' x 11' 9'' (2.50m x 3.59m)
Bedroom Three - 10' 10'' x 8' 4'' (3.29m x 2.55m)
Bedroom Four - 8' 0'' x 7' 1'' (2.43m x 2.16m)
Bathroom - 5' 6'' x 7' 7'' (1.67m x 2.31m)
Outside
Driveway & Garage
South Facing Rear Garden
Council Tax Band: E
Tenure: Freehold
Agents note: A service charge is payable for the landscaping of communal area of £200 per annum.
Additional Information:
Tenure: Freehold
EPC Rating: B
Council Tax Band: E £2,384.69 Per annum. (Source West Suffolk)
Services: Mains gas, electric and drainage. Heating: Gas fired central heating. (Please note that none of these services have been tested by the selling agent)
Entrance Hall
Cloakroom - 3' 6'' x 4' 6'' (1.06m x 1.36m)
Study - 6' 6'' x 10' 7'' (1.98m x 3.22m)
Sitting Room - 16' 2'' x 11' 1'' (4.92m x 3.37m)
Kitchen Dining Family Room - 9' 9'' x 26' 2'' (2.97m x 7.97m)
Utility Room - 10' 10'' x 5' 9'' (3.30m x 1.75m)
First Floor
Bedroom One - 10' 2'' x 11' 2'' (3.11m x 3.41m)
En-Suite - 4' 11'' x 9' 7'' (1.51m x 2.91m)
Bedroom Two - 8' 2'' x 11' 9'' (2.50m x 3.59m)
Bedroom Three - 10' 10'' x 8' 4'' (3.29m x 2.55m)
Bedroom Four - 8' 0'' x 7' 1'' (2.43m x 2.16m)
Bathroom - 5' 6'' x 7' 7'' (1.67m x 2.31m)
Outside
Driveway & Garage
South Facing Rear Garden
Council Tax Band: E
Tenure: Freehold
Interested in this property?
Council tax
First listed
3 weeks agoEnergy Performance Certificate
Redwood Drive, Bury St. Edmunds
Marketed by
Mark Ewin Estate Agents - Bury St Edmunds 77 John Street Bury St Edmunds IP33 1SQPlacebuzz mortgage repayment calculator
Monthly repayment
The Est. Mortgage is for a 25 years repayment mortgage based on a 10% deposit and a 5.5% annual interest. It is only intended as a guide. Make sure you obtain accurate figures from your lender before committing to any mortgage. Your home may be repossessed if you do not keep up repayments on a mortgage.
Redwood Drive, Bury St. Edmunds - Streetview
DISCLAIMER: Property descriptions and related information displayed on this page are marketing materials provided by Mark Ewin Estate Agents - Bury St Edmunds. Placebuzz does not warrant or accept any responsibility for the accuracy or completeness of the property descriptions or related information provided here and they do not constitute property particulars. Please contact Mark Ewin Estate Agents - Bury St Edmunds for full details and further information.





