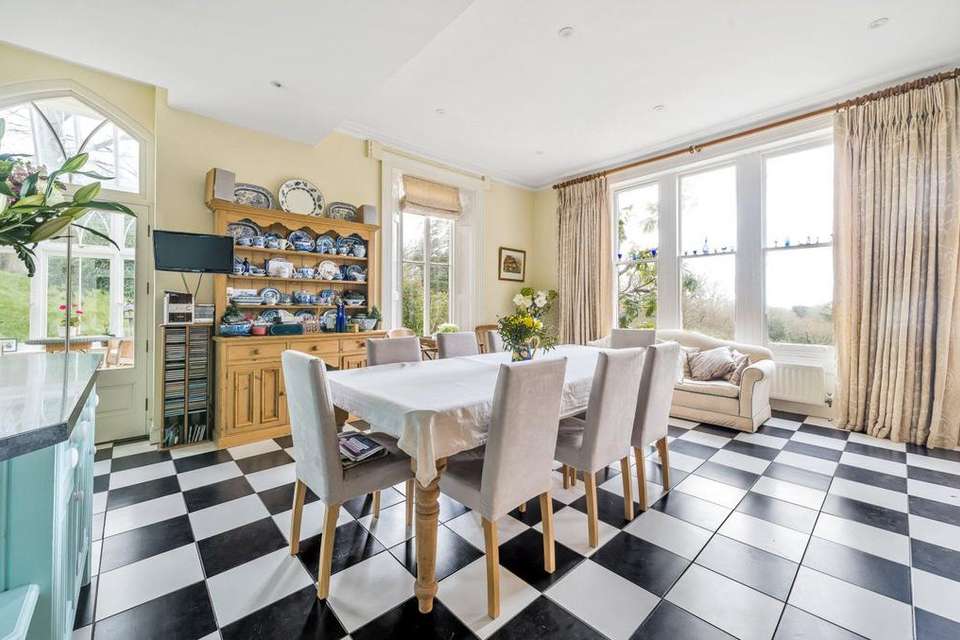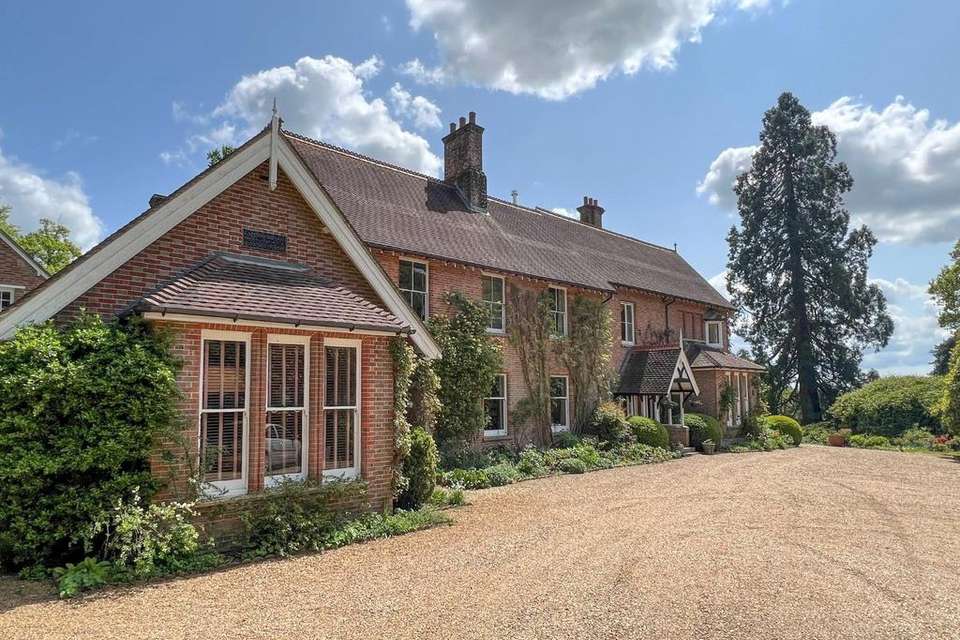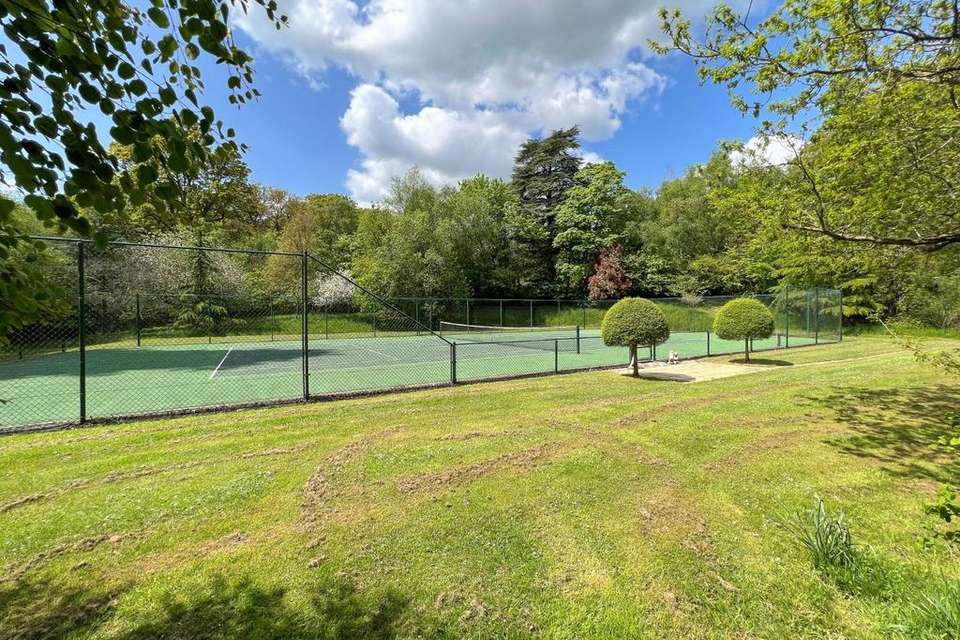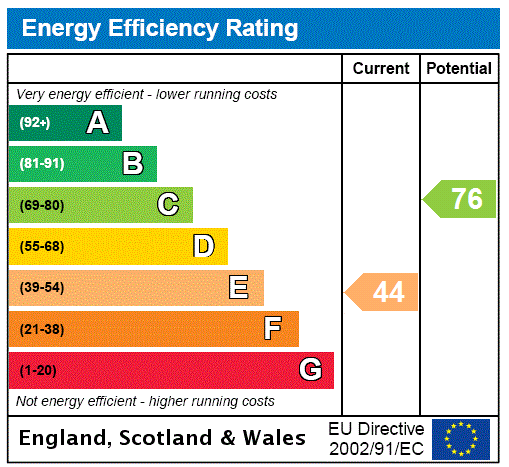8 bedroom detached house for sale
Cross-In-Hand, Nr Heathfielddetached house
bedrooms
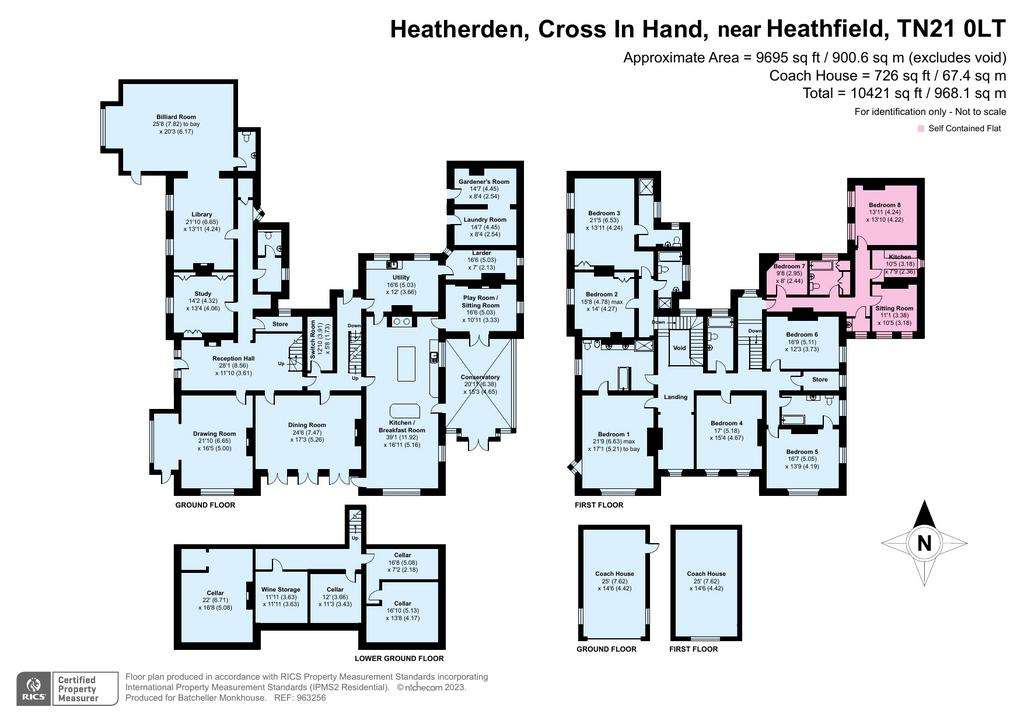
Property photos




+29
Property description
A superb and well-presented Victorian Country House of distinction, providing exceptional accommodation in a secluded location, with spectacular views to the South Downs, standing amidst mature gardens and grounds at the end of a 600 yard driveway - in all about 10.6 acres.
Description
A superb and exceptionally well-presented Victorian Country House of distinction, dating from 1860, not Listed, and extending to 9,695 square feet, with beautifully proportioned rooms and excellent ceiling heights, enjoying glorious south-facing views.
The property contains many interesting features of the period including Gothic arches, handsome fireplaces, wood panelling and flooring, and stained glass window.
The elevations are of Ashburnham brick with grey headers and some tile hanging beneath a tiled roof. There is oil-fired central heating. The house has two cold water tanks, four immersion heaters and one central boiler for heating and hot water. There are three separate heating zones controlled via individual thermostats.
The accommodation is arranged as follows:
• Covered entrance porch to generous reception hall with two Gothic arches, wood block floor, wood burning stove and elegant staircase leading to the first floor.
• The double aspect drawing room has exceptional southerly views over the garden and beyond, a handsome fireplace, herringbone wood block flooring and a door to the outside.
• The dining room has oak panelling to dado height and a fireplace with oak mantelpiece, herringbone wood block flooring, and three sets of double opening doors leading to the verandah.
• The inner hall has a feature oriel window, walk-in storage cupboard and a further deep shelved glass cupboard. Cloakroom with wash basin and WC.
• Study with oak flooring and shelved cupboards. The library has a range of bookshelves, open fireplace, oak strip flooring and an opening through to the splendid billiard room with wood strip flooring, vaulted ceiling and a door leading outside. Cloakroom with basin and original high level WC.
• From the rear hall there is a secondary staircase to the first floor and a door leading to the courtyard and to the cellarage, divided into five rooms, one housing the oil-fired boiler and one fitted out as an excellent wine store with slate shelving.
• Superb kitchen/breakfast room 39’1 x 16’11, extensively fitted with 1½ bowl sink set into granite work surfaces, a comprehensive selection of wall and base units, space for washing machine, two-oven oil-fired Aga inset into former fireplace, integrated refrigerator, electric cooker and microwave. Central island unit with four-ring hob and extractor fan above, and a further island unit. There are wonderful southerly views, a door to the verandah, conservatory, sitting room and a large utility room with glazed butler sink and wooden drainer to the side, space and plumbing for washing machine and dishwasher and fridge freezers. Door to the excellent larder with tessellated tiled floor and slate shelving.
• The elegant sitting room has an open fireplace with a cupboard to the side, an outlook over the garden, and double opening glazed doors leading to the impressive conservatory with tiled flooring and Gothic arched windows framing the beautiful outlook over the gardens and grounds, door to the kitchen/breakfast room.
• The first floor landing incorporates a sitting area with fitted window seat overlooking the garden and beyond, feature stained glass window incorporating Gothic arch, a walk-in linen cupboard and access to the secondary staircase.
• The master bedroom is double aspect, facing south and west, and has a marble fireplace and feature oriel window, door to the en suite bathroom with a central bath, twin hand basin inset into a vanity unit with cupboards under, WC, bidet and tiled shower cubicle.
• There are five further bedrooms, two of which have en suite bath/shower rooms, and there are two additional family bathrooms.
• Approached via the secondary staircase is a self-contained flat comprising sitting room, kitchen, two bedrooms, bathroom and walk-in cupboard with sink. The flat has its own cold water tank, immersion heater and separate boiler with thermostat and time clocks.
The Gardens and Grounds
There is a long drive approach of 600 yards through woodland, culminating in a generous gravelled parking area to the front of the house.
The mature gardens form an exceptional backdrop to the property, providing privacy, with a wonderful selection of trees and shrubs including a magnificent wellingtonia, magnolia, copper beech, oaks, etc, and dramatic banks of mature rhododendrons, camellia and azaleas.
The principal area of lawn and formal garden is situated to the south of the house with a gravelled terrace leading from the verandah with rose beds and central circular ornamental pond with fountain.
Carefully landscaped pathways lead down through herbaceous borders to the lake and tennis court with adjoining summer house. In addition, there is a croquet lawn, and a raised walkway through the bog garden.
In all extending to about 10.6 acres.
The Outbuildings
A rear courtyard forms an attractive setting, with a laundry room having two deep original sinks, opening through to the gardener’s room/potting shed with fireplace and central heating boiler for the flat.
There is an excellent detached former coach house, the elevations being brick and tile, comprising garaging with inspection pit and spacious room above.
Within the grounds is an unusual glasshouse with potting sheds, refurbished in 2000. Further brick and tile former boiler house constructed of local Ashburnham brick.
Description
A superb and exceptionally well-presented Victorian Country House of distinction, dating from 1860, not Listed, and extending to 9,695 square feet, with beautifully proportioned rooms and excellent ceiling heights, enjoying glorious south-facing views.
The property contains many interesting features of the period including Gothic arches, handsome fireplaces, wood panelling and flooring, and stained glass window.
The elevations are of Ashburnham brick with grey headers and some tile hanging beneath a tiled roof. There is oil-fired central heating. The house has two cold water tanks, four immersion heaters and one central boiler for heating and hot water. There are three separate heating zones controlled via individual thermostats.
The accommodation is arranged as follows:
• Covered entrance porch to generous reception hall with two Gothic arches, wood block floor, wood burning stove and elegant staircase leading to the first floor.
• The double aspect drawing room has exceptional southerly views over the garden and beyond, a handsome fireplace, herringbone wood block flooring and a door to the outside.
• The dining room has oak panelling to dado height and a fireplace with oak mantelpiece, herringbone wood block flooring, and three sets of double opening doors leading to the verandah.
• The inner hall has a feature oriel window, walk-in storage cupboard and a further deep shelved glass cupboard. Cloakroom with wash basin and WC.
• Study with oak flooring and shelved cupboards. The library has a range of bookshelves, open fireplace, oak strip flooring and an opening through to the splendid billiard room with wood strip flooring, vaulted ceiling and a door leading outside. Cloakroom with basin and original high level WC.
• From the rear hall there is a secondary staircase to the first floor and a door leading to the courtyard and to the cellarage, divided into five rooms, one housing the oil-fired boiler and one fitted out as an excellent wine store with slate shelving.
• Superb kitchen/breakfast room 39’1 x 16’11, extensively fitted with 1½ bowl sink set into granite work surfaces, a comprehensive selection of wall and base units, space for washing machine, two-oven oil-fired Aga inset into former fireplace, integrated refrigerator, electric cooker and microwave. Central island unit with four-ring hob and extractor fan above, and a further island unit. There are wonderful southerly views, a door to the verandah, conservatory, sitting room and a large utility room with glazed butler sink and wooden drainer to the side, space and plumbing for washing machine and dishwasher and fridge freezers. Door to the excellent larder with tessellated tiled floor and slate shelving.
• The elegant sitting room has an open fireplace with a cupboard to the side, an outlook over the garden, and double opening glazed doors leading to the impressive conservatory with tiled flooring and Gothic arched windows framing the beautiful outlook over the gardens and grounds, door to the kitchen/breakfast room.
• The first floor landing incorporates a sitting area with fitted window seat overlooking the garden and beyond, feature stained glass window incorporating Gothic arch, a walk-in linen cupboard and access to the secondary staircase.
• The master bedroom is double aspect, facing south and west, and has a marble fireplace and feature oriel window, door to the en suite bathroom with a central bath, twin hand basin inset into a vanity unit with cupboards under, WC, bidet and tiled shower cubicle.
• There are five further bedrooms, two of which have en suite bath/shower rooms, and there are two additional family bathrooms.
• Approached via the secondary staircase is a self-contained flat comprising sitting room, kitchen, two bedrooms, bathroom and walk-in cupboard with sink. The flat has its own cold water tank, immersion heater and separate boiler with thermostat and time clocks.
The Gardens and Grounds
There is a long drive approach of 600 yards through woodland, culminating in a generous gravelled parking area to the front of the house.
The mature gardens form an exceptional backdrop to the property, providing privacy, with a wonderful selection of trees and shrubs including a magnificent wellingtonia, magnolia, copper beech, oaks, etc, and dramatic banks of mature rhododendrons, camellia and azaleas.
The principal area of lawn and formal garden is situated to the south of the house with a gravelled terrace leading from the verandah with rose beds and central circular ornamental pond with fountain.
Carefully landscaped pathways lead down through herbaceous borders to the lake and tennis court with adjoining summer house. In addition, there is a croquet lawn, and a raised walkway through the bog garden.
In all extending to about 10.6 acres.
The Outbuildings
A rear courtyard forms an attractive setting, with a laundry room having two deep original sinks, opening through to the gardener’s room/potting shed with fireplace and central heating boiler for the flat.
There is an excellent detached former coach house, the elevations being brick and tile, comprising garaging with inspection pit and spacious room above.
Within the grounds is an unusual glasshouse with potting sheds, refurbished in 2000. Further brick and tile former boiler house constructed of local Ashburnham brick.
Interested in this property?
Council tax
First listed
Over a month agoEnergy Performance Certificate
Cross-In-Hand, Nr Heathfield
Marketed by
Batcheller Monkhouse - Battle 68 High Street Battle TN33 0AGPlacebuzz mortgage repayment calculator
Monthly repayment
The Est. Mortgage is for a 25 years repayment mortgage based on a 10% deposit and a 5.5% annual interest. It is only intended as a guide. Make sure you obtain accurate figures from your lender before committing to any mortgage. Your home may be repossessed if you do not keep up repayments on a mortgage.
Cross-In-Hand, Nr Heathfield - Streetview
DISCLAIMER: Property descriptions and related information displayed on this page are marketing materials provided by Batcheller Monkhouse - Battle. Placebuzz does not warrant or accept any responsibility for the accuracy or completeness of the property descriptions or related information provided here and they do not constitute property particulars. Please contact Batcheller Monkhouse - Battle for full details and further information.













