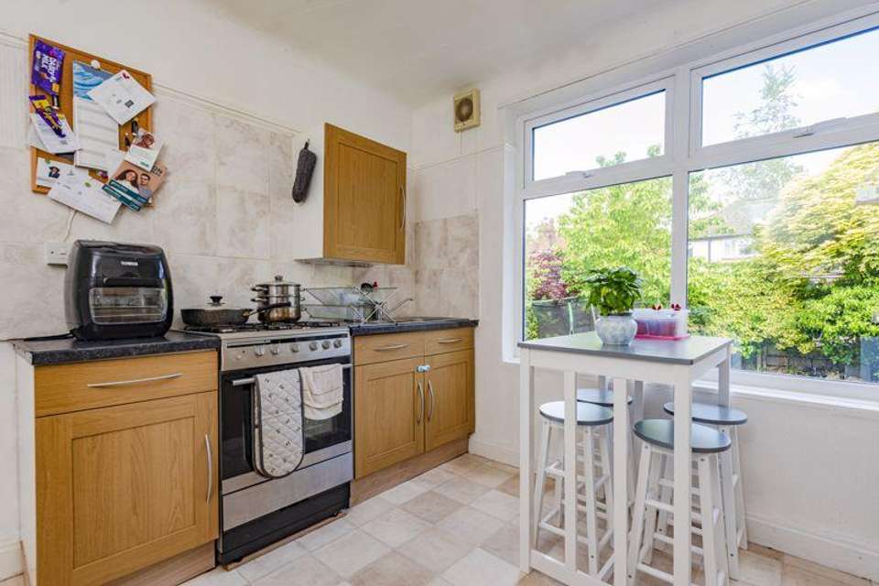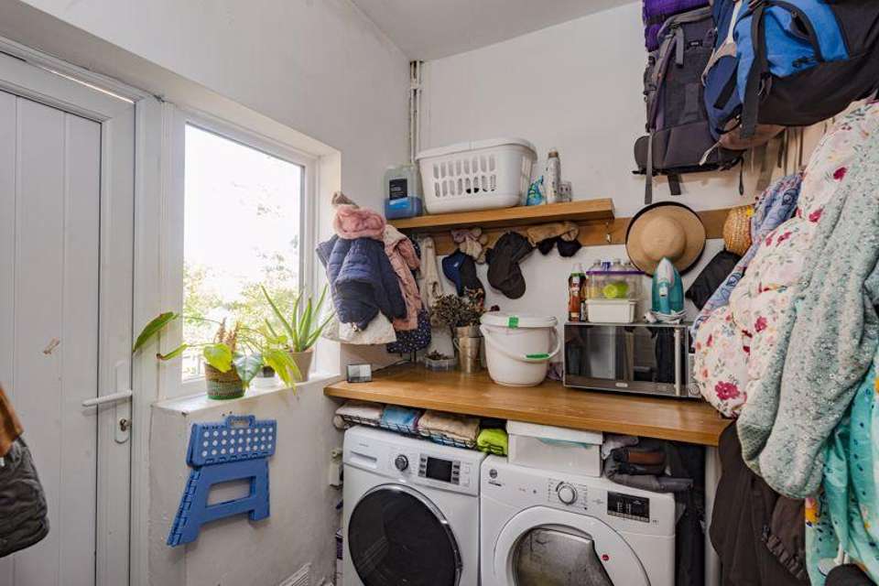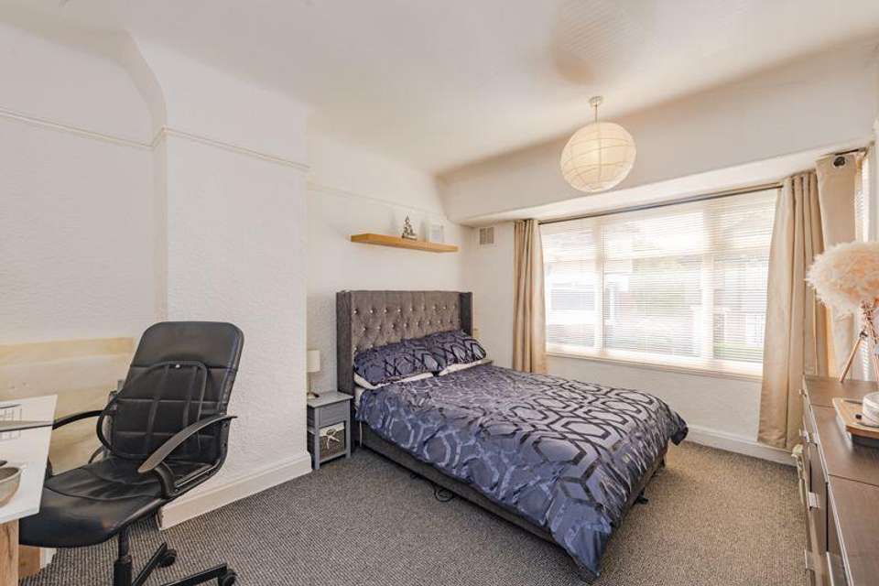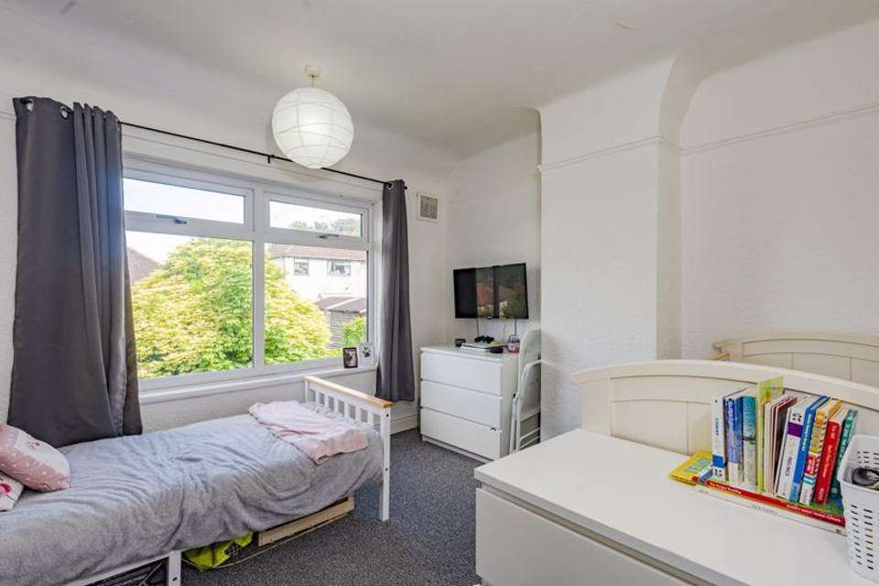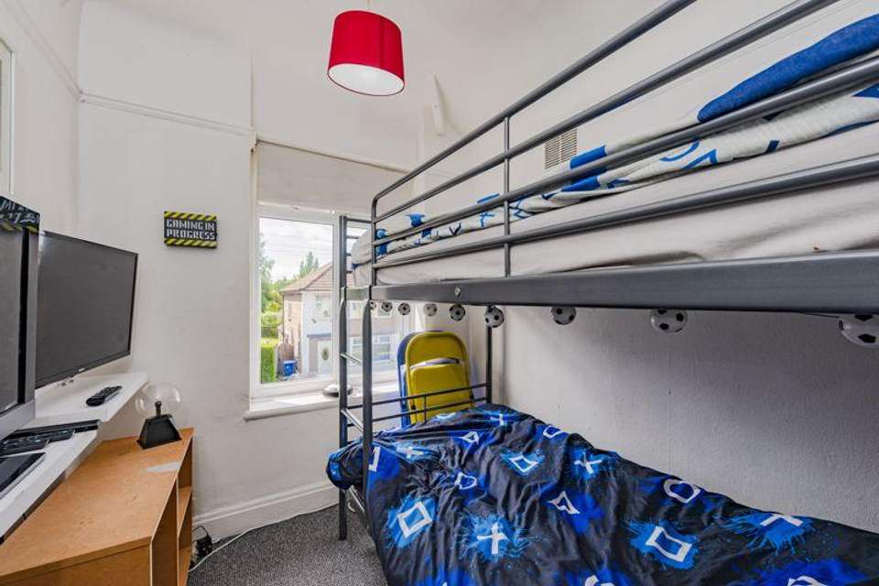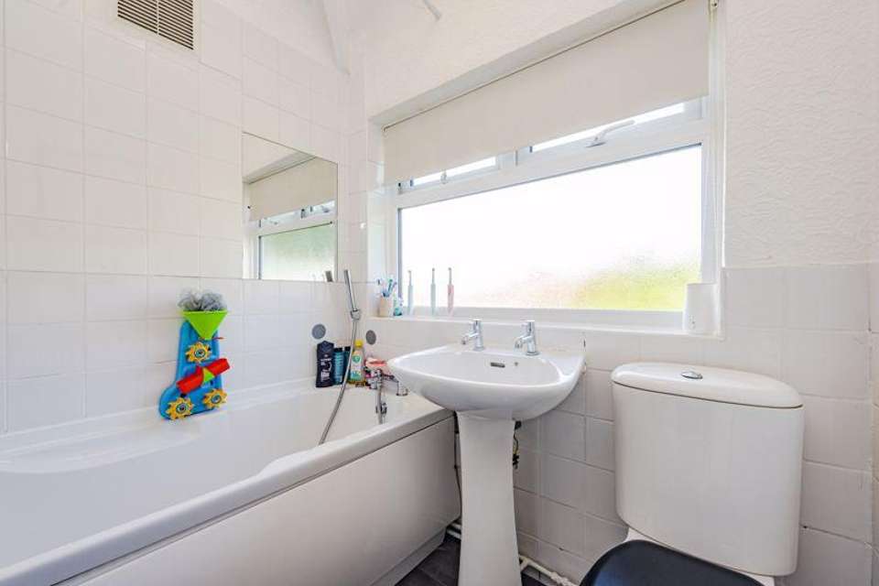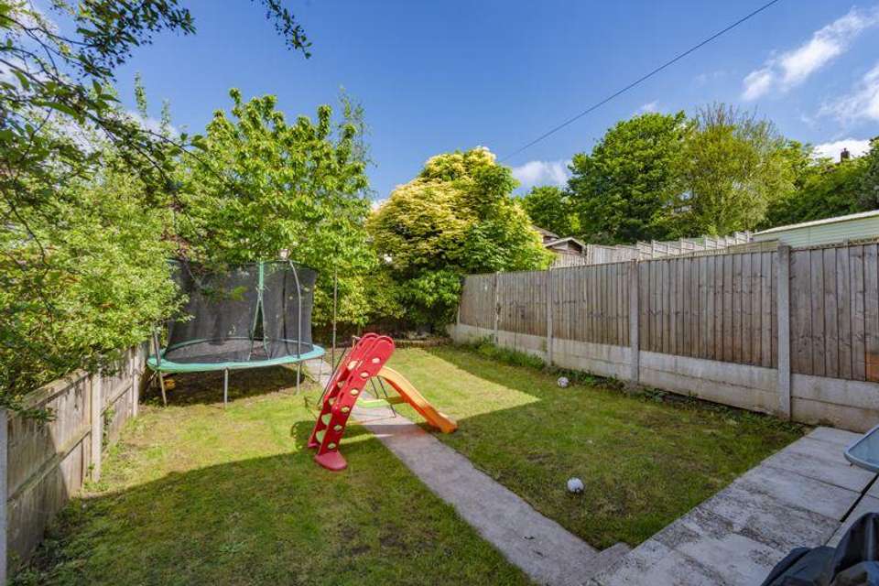3 bedroom semi-detached house for sale
Perrin Avenue, Runcornsemi-detached house
bedrooms
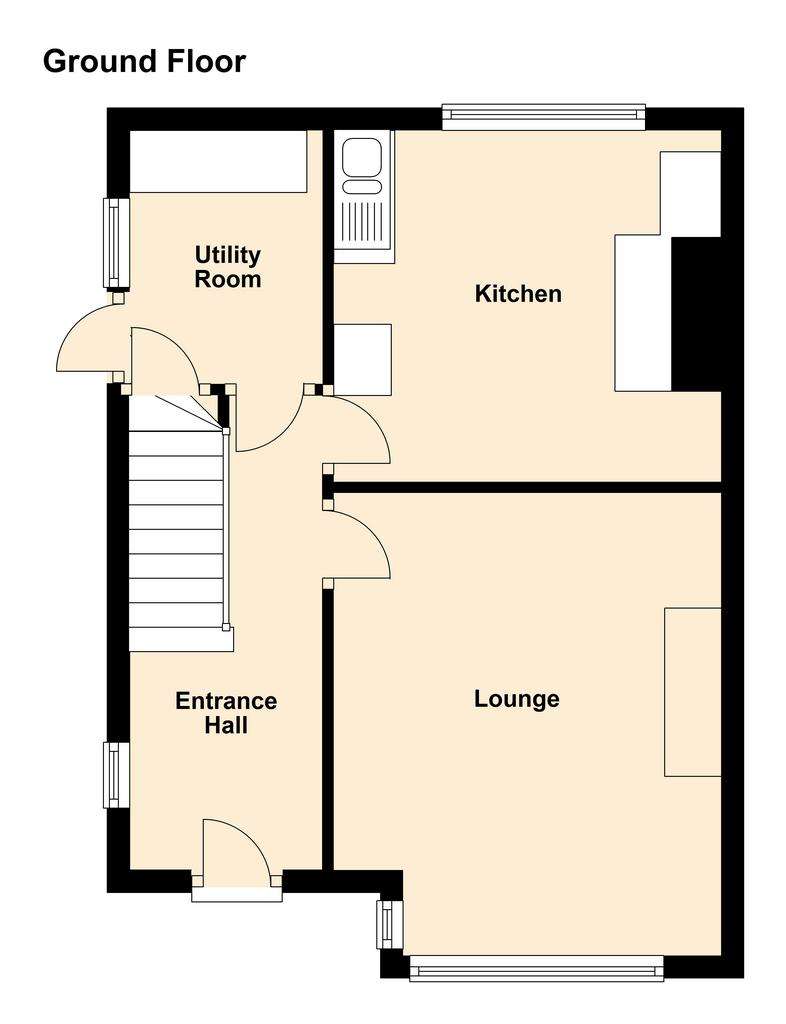
Property photos

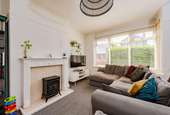
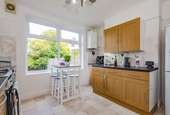

+6
Property description
*Attention investors - excellent buy to letopportunity* This mature bay fronted family home is brought to the market withsitting tenants. The property is presented to pleasing standards throughout andbenefits from having PVC double glazing and combination gas central heating.Situated in a cul de sac position in a popular area of Runcorn this mature homepresents an opportunity for investors to purchase an instantly yielding asset.Consisting of: entrance hall, lounge, kitchen and utility room to the groundfloor and three bedrooms and bathroom to the first floor. A forecourt gardenfronts the property whilst there is a good size garden to the rear. EPC:E(54)
Entrance
PVC double glazed front door opens to entrance hall, PVC double glazed window to side elevation, double power point, fitted picture rail.
Lounge - 13' 5'' into bay windowx 11' 4'' (4.09m x 3.45m)
PVC double glazed bay window to front, single panel radiator, picture rail, three double power points.
Kitchen - 11' 4'' x 10' 3'' (3.45m x 3.12m)
Having a range of base and wall units comprising: One half bowl stainless steel sink, high neck mixer tap over, gas cooker point, wall mounted gas central heating boiler, PVC double glazed window to rear, single panel radiator, three double power points, picture rail, extractor.
Utility room - 7' 3'' x 5' 7'' (2.21m x 1.70m)
PVC door and window to side elevation, plumbing and drainage for automatic washing machine, built in under stairs storage cupboard, two double power points.
First Floor Landing
Stairs from hall to first floor, PVC double glazed window to side elevation, loft access.
Bedroom One Front - 13' 5'' x 10' 6'' (4.09m x 3.20m)
PVC double glazed window to front, single panel radiator, picture rail, two double power points.
Bedroom Two rear - 11' 4'' x 10' 3'' (3.45m x 3.12m)
PVC double glazed window to rear, single panel radiator, two double power points.
Bedroom Three Front - 8' 0'' x 6' 9'' (2.44m x 2.06m)
PVC double glazed window to front, single panel radiator, picture rail, double power point.
Bathroom
Having a white suite comprising: Low level WC, pedestal wash hand basin, panel bath, mixer tap over, mixer shower attachment, splash back tiling, PVC double glazed window to rear, single panel radiator.
Externally
Property is fronted by a forecourt style garden. Whilst to the rear there is a fully enclosed garden and paved patio area.
Council Tax Band: B
Tenure: Freehold
Entrance
PVC double glazed front door opens to entrance hall, PVC double glazed window to side elevation, double power point, fitted picture rail.
Lounge - 13' 5'' into bay windowx 11' 4'' (4.09m x 3.45m)
PVC double glazed bay window to front, single panel radiator, picture rail, three double power points.
Kitchen - 11' 4'' x 10' 3'' (3.45m x 3.12m)
Having a range of base and wall units comprising: One half bowl stainless steel sink, high neck mixer tap over, gas cooker point, wall mounted gas central heating boiler, PVC double glazed window to rear, single panel radiator, three double power points, picture rail, extractor.
Utility room - 7' 3'' x 5' 7'' (2.21m x 1.70m)
PVC door and window to side elevation, plumbing and drainage for automatic washing machine, built in under stairs storage cupboard, two double power points.
First Floor Landing
Stairs from hall to first floor, PVC double glazed window to side elevation, loft access.
Bedroom One Front - 13' 5'' x 10' 6'' (4.09m x 3.20m)
PVC double glazed window to front, single panel radiator, picture rail, two double power points.
Bedroom Two rear - 11' 4'' x 10' 3'' (3.45m x 3.12m)
PVC double glazed window to rear, single panel radiator, two double power points.
Bedroom Three Front - 8' 0'' x 6' 9'' (2.44m x 2.06m)
PVC double glazed window to front, single panel radiator, picture rail, double power point.
Bathroom
Having a white suite comprising: Low level WC, pedestal wash hand basin, panel bath, mixer tap over, mixer shower attachment, splash back tiling, PVC double glazed window to rear, single panel radiator.
Externally
Property is fronted by a forecourt style garden. Whilst to the rear there is a fully enclosed garden and paved patio area.
Council Tax Band: B
Tenure: Freehold
Interested in this property?
Council tax
First listed
Over a month agoPerrin Avenue, Runcorn
Marketed by
Bests Estate Agents - Runcorn 62 High Street Runcorn WA7 1AWPlacebuzz mortgage repayment calculator
Monthly repayment
The Est. Mortgage is for a 25 years repayment mortgage based on a 10% deposit and a 5.5% annual interest. It is only intended as a guide. Make sure you obtain accurate figures from your lender before committing to any mortgage. Your home may be repossessed if you do not keep up repayments on a mortgage.
Perrin Avenue, Runcorn - Streetview
DISCLAIMER: Property descriptions and related information displayed on this page are marketing materials provided by Bests Estate Agents - Runcorn. Placebuzz does not warrant or accept any responsibility for the accuracy or completeness of the property descriptions or related information provided here and they do not constitute property particulars. Please contact Bests Estate Agents - Runcorn for full details and further information.




