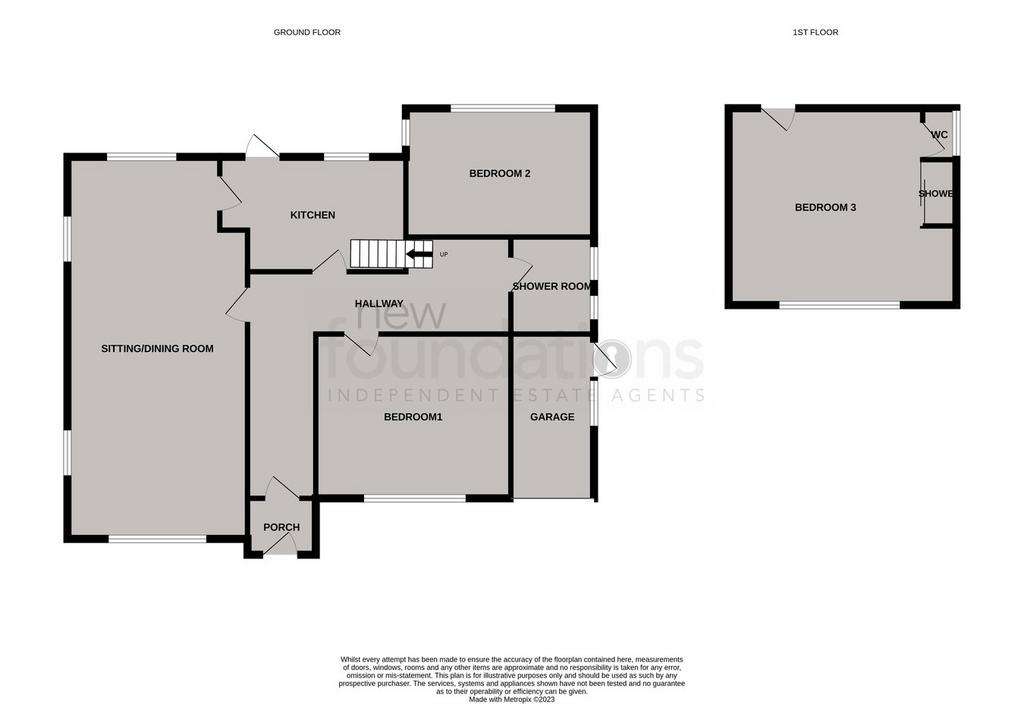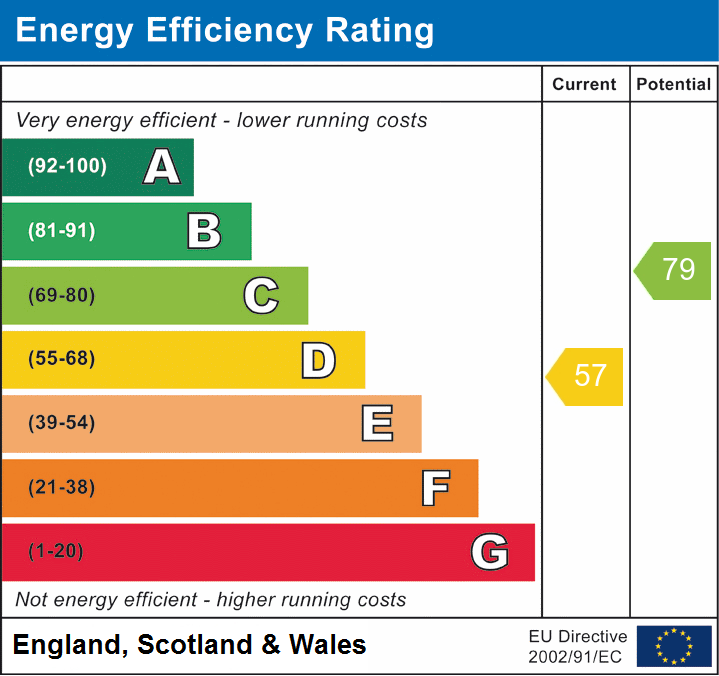3 bedroom detached bungalow for sale
Bexhill-on-Sea, TN39bungalow
bedrooms

Property photos




+10
Property description
A good size 3 double bedroom detached "Larkin" chalet situated a short distance from Little Common Village. Entrance porch, entrance hall, 27' sitting/dining room, kitchen, 2 ground floor bedrooms and shower room, first floor bedroom with shower and W/C. Other benefits include double glazing, gas boiler and radiators, electric garage door and gardens. CHAIN FREE. EPC=D
Entrance Porch
Accessed via double glazed front door and side screen.
Entrance Hall
Radiator, telephone point, central heating thermostat, courtesy door to the garage, built in airing cupboard with hot water tank.
Lounge/Dining Room
27' 8" x 13' 0" narrowing to 11' (8.43m x 3.96m) A triple aspect room, the sitting area with double glazed window with a southerly aspect, radiators, TV point, further double glazed high-level window, feature fireplace, dining area with double glazed window overlooking the garden, radiator, high-level double glazed window, door to kitchen.
Kitchen
13' 5" x 10' 8" (4.09m x 3.25m) Double glazed window and door overlooking the rear garden, one and half bowl stainless steel sink unit with mixer tap and cupboard under, plumbing for washing machine, range of working surfaces with cupboards and drawers below, built-in four ring gas hob with electric oven below and extractor hood over, range of matching wall mounted cupboards, wall mounted concealed boiler, part tiled walls.
Bedroom One
14' 0" x 12' 0" (4.27m x 3.66m) Double glazed window with a southerly aspect overlooking the front garden, radiator, television, point.
Bedroom Two
14' 2" x 14' 0" (4.32m x 4.27m) A dual aspect room with double glazed windows overlooking the rear gardens, radiator, range of fitted bedroom furniture including wardrobes and storage units.
Ground Floor Shower Room
With large walk-in shower cubicle with independent electric shower and glass screen, radiator, bidet, low-level WC, wash hand basin with mixer tap and cupboard under, part tiled walls and double glazed windows.
First Floor Landing
Stairs rising from the ground floor, access to walk in loft with a Velux window.
Bedroom Three
16' 6" x 14' 5" (5.03m x 4.39m) Double glazed window having a southerly aspect with distant views over Bexhill rooftops, radiator, television point.
Shower
Double walk in shower cubicle with electric shower and glass screen, separate WC, with double glazed window, low-level WC, wash hand basin with mixer tap and cupboard under.
Garage
18' 8" x 8' 0" (5.69m x 2.44m) Accessed via electric up and over door, power and lighting, door to the rear.
Outside
To the front of the property the gardens are laid to paving and block paved driveway with brick flower and shrub borders.
The rear garden has a large patio area outside tap, the gardens are laid to lawn with flower and shrub borders, screened by fencing with side access.
Entrance Porch
Accessed via double glazed front door and side screen.
Entrance Hall
Radiator, telephone point, central heating thermostat, courtesy door to the garage, built in airing cupboard with hot water tank.
Lounge/Dining Room
27' 8" x 13' 0" narrowing to 11' (8.43m x 3.96m) A triple aspect room, the sitting area with double glazed window with a southerly aspect, radiators, TV point, further double glazed high-level window, feature fireplace, dining area with double glazed window overlooking the garden, radiator, high-level double glazed window, door to kitchen.
Kitchen
13' 5" x 10' 8" (4.09m x 3.25m) Double glazed window and door overlooking the rear garden, one and half bowl stainless steel sink unit with mixer tap and cupboard under, plumbing for washing machine, range of working surfaces with cupboards and drawers below, built-in four ring gas hob with electric oven below and extractor hood over, range of matching wall mounted cupboards, wall mounted concealed boiler, part tiled walls.
Bedroom One
14' 0" x 12' 0" (4.27m x 3.66m) Double glazed window with a southerly aspect overlooking the front garden, radiator, television, point.
Bedroom Two
14' 2" x 14' 0" (4.32m x 4.27m) A dual aspect room with double glazed windows overlooking the rear gardens, radiator, range of fitted bedroom furniture including wardrobes and storage units.
Ground Floor Shower Room
With large walk-in shower cubicle with independent electric shower and glass screen, radiator, bidet, low-level WC, wash hand basin with mixer tap and cupboard under, part tiled walls and double glazed windows.
First Floor Landing
Stairs rising from the ground floor, access to walk in loft with a Velux window.
Bedroom Three
16' 6" x 14' 5" (5.03m x 4.39m) Double glazed window having a southerly aspect with distant views over Bexhill rooftops, radiator, television point.
Shower
Double walk in shower cubicle with electric shower and glass screen, separate WC, with double glazed window, low-level WC, wash hand basin with mixer tap and cupboard under.
Garage
18' 8" x 8' 0" (5.69m x 2.44m) Accessed via electric up and over door, power and lighting, door to the rear.
Outside
To the front of the property the gardens are laid to paving and block paved driveway with brick flower and shrub borders.
The rear garden has a large patio area outside tap, the gardens are laid to lawn with flower and shrub borders, screened by fencing with side access.
Interested in this property?
Council tax
First listed
Over a month agoEnergy Performance Certificate
Bexhill-on-Sea, TN39
Marketed by
New Foundations - Bexhill on Sea 51 Devonshire Road Bexhill-on-Sea TN40 1BDPlacebuzz mortgage repayment calculator
Monthly repayment
The Est. Mortgage is for a 25 years repayment mortgage based on a 10% deposit and a 5.5% annual interest. It is only intended as a guide. Make sure you obtain accurate figures from your lender before committing to any mortgage. Your home may be repossessed if you do not keep up repayments on a mortgage.
Bexhill-on-Sea, TN39 - Streetview
DISCLAIMER: Property descriptions and related information displayed on this page are marketing materials provided by New Foundations - Bexhill on Sea. Placebuzz does not warrant or accept any responsibility for the accuracy or completeness of the property descriptions or related information provided here and they do not constitute property particulars. Please contact New Foundations - Bexhill on Sea for full details and further information.















