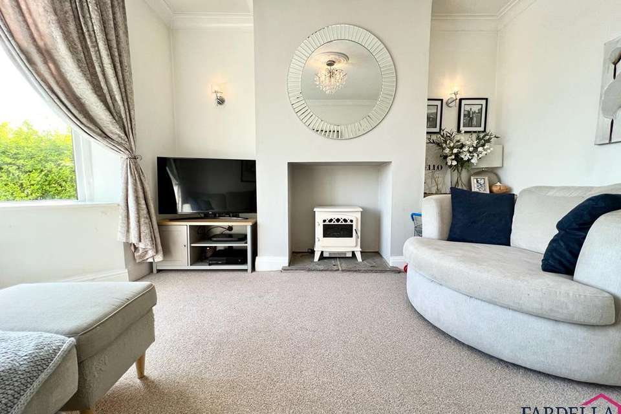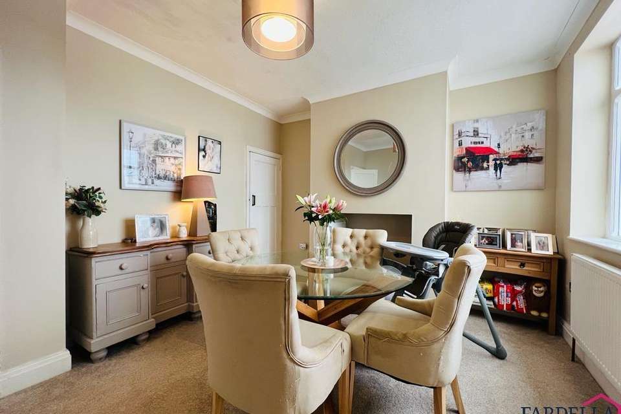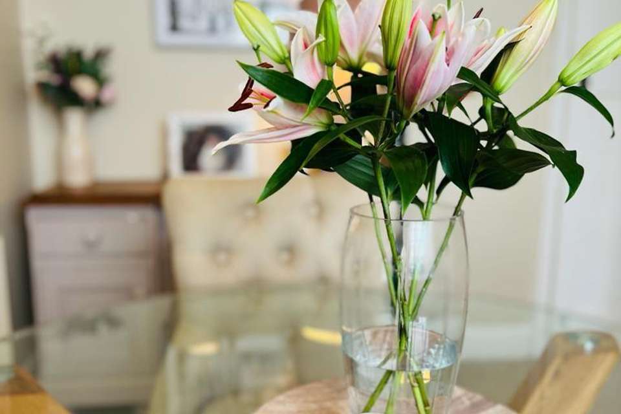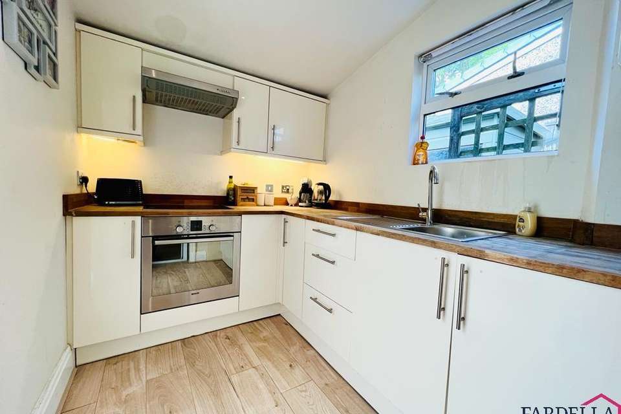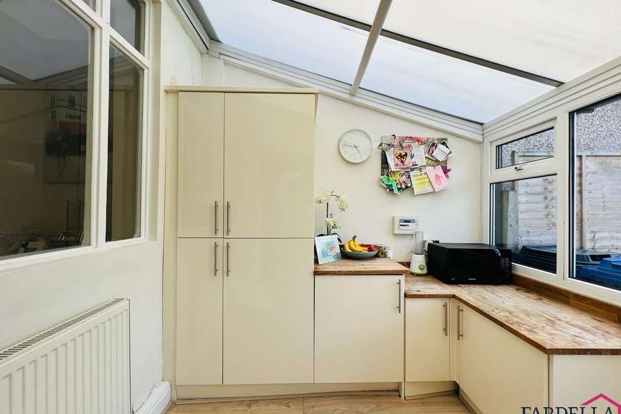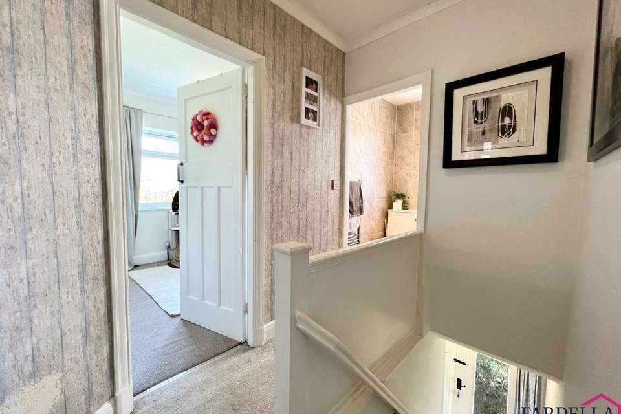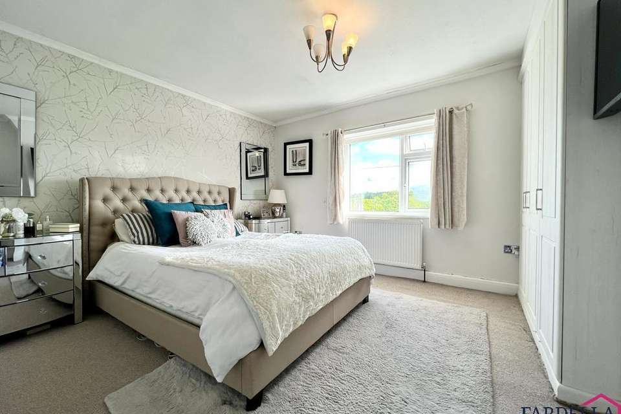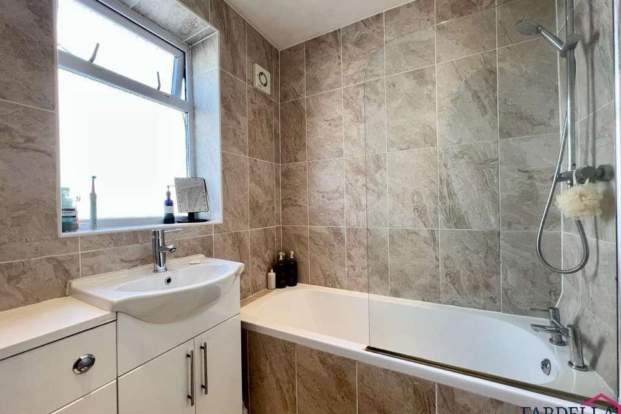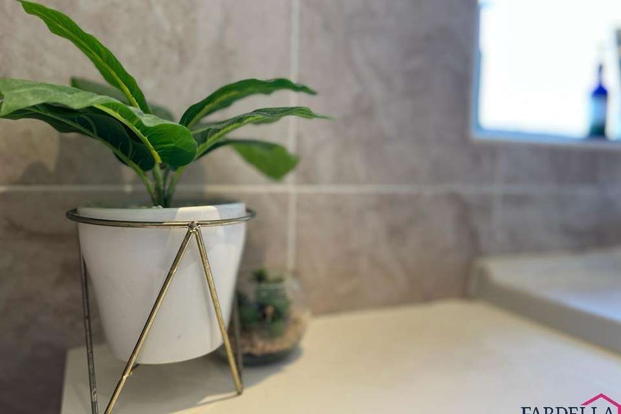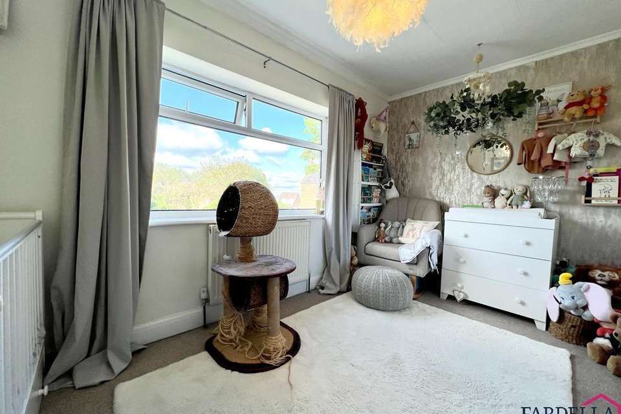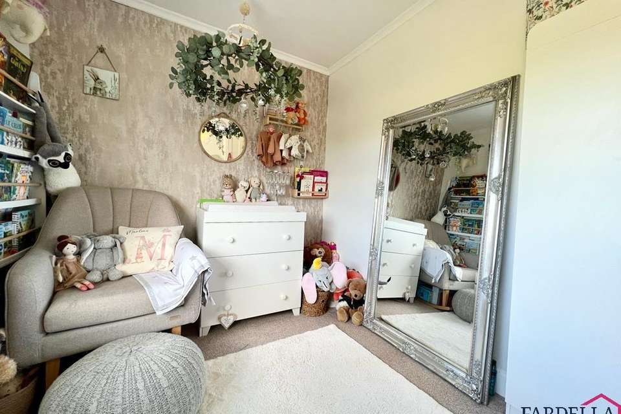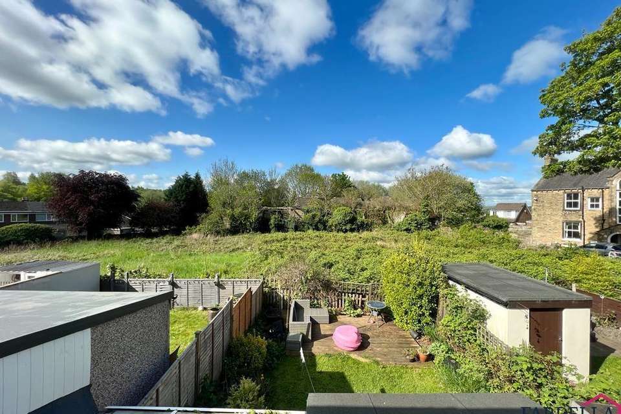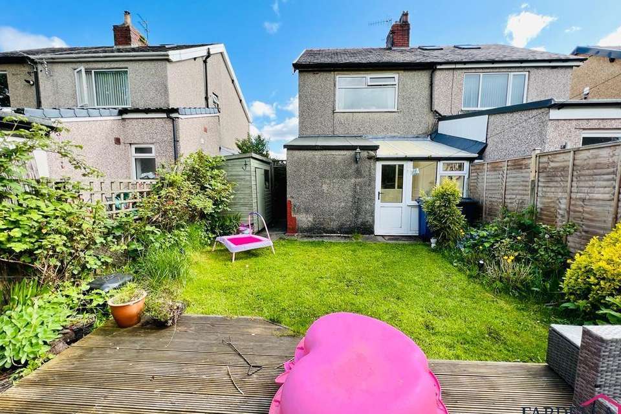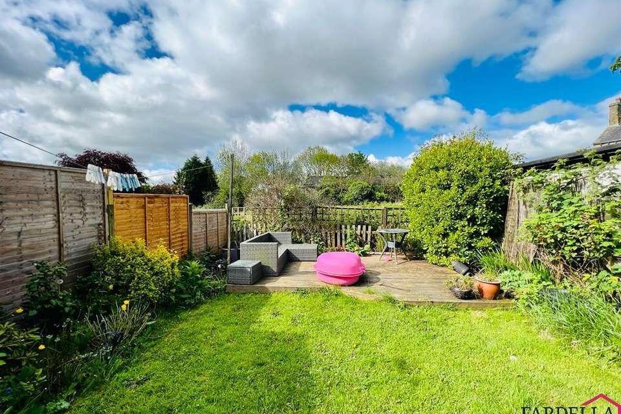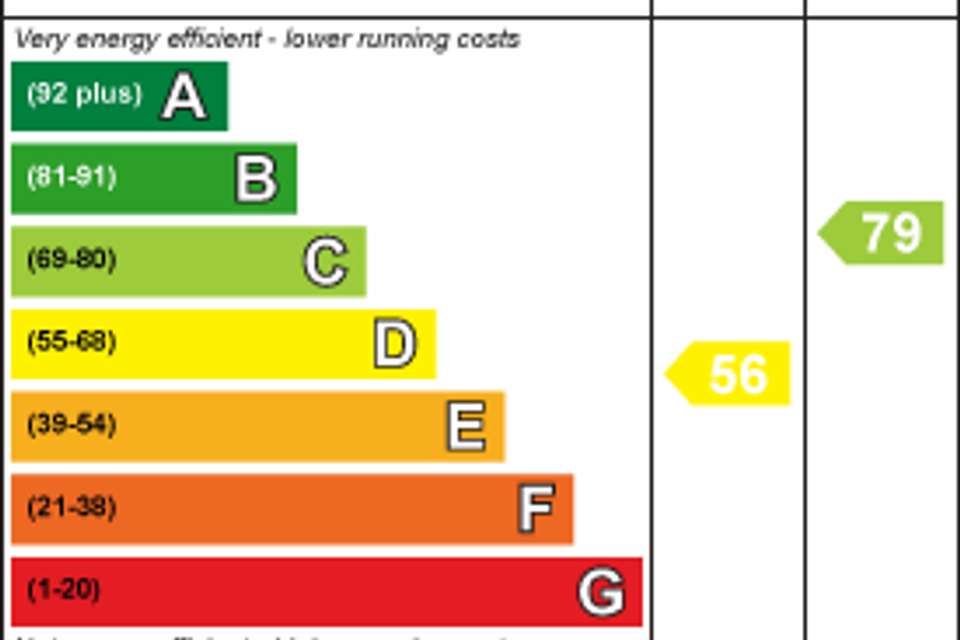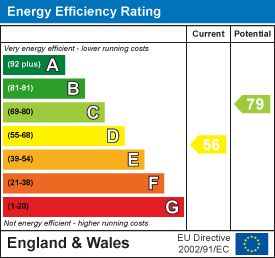2 bedroom semi-detached house for sale
Barden Lane, Burnleysemi-detached house
bedrooms
Property photos
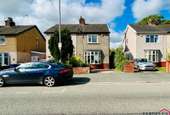
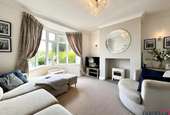


+15
Property description
* 2 BEDROOMS * SEMI -DETACHED * REAR GARDEN * LEASEHOLD 999 YEARS *
Fardella and Bell are delighted to bring to the market this well presented, two bedroom, semi-detached family home.
Perfect for a first-time buyer or someone looking to downsize this property is ideally located for being on the edge of gorgeous countryside yet close enough to local amenities. Within a short walking distance from the property there is the Reedley marina, the Prairie sports village, well regarded schools and also local shops. The Padiham bypass is also conveniently close giving way to major motorway links.
Accommodation comprises briefly; side entrance, two reception rooms, fitted kitchen and utility room leading on to the rear garden. First floor comprises; landing with doors leading to two bedrooms and main family bathroom with fitted three piece white suite.
Entrance - 1'1 x 1'1 (3'3"'3'3" x 3'3"'3'3") - Entering the property through a wooden door located at the side, with stairs to the first floor, fitted carpet, ceiling light point and ceiling coving.
Reception One - 4'0 x 3'6 (13'1"'0'0" x 9'10"'19'8") - Overlooking the front aspect, this room is bright, airy and neutrally decorated, with a uPVC double glazed bay window, ceiling light point with feature ceiling rose, fitted carpet, TV aerial point, two side wall lights, radiator and ceiling coving.
Reception Two - 4'2 x 3'4 (13'1"'6'6" x 9'10"'13'1") - To the rear, this property has a second reception room which comfortably holds a dining set and has access to the kitchen, with a uPVC doubler glazed window, ceiling light point, ceiling coving, fitted carpet, radiator and understairs storage.
Kitchen - 2'6 x 1'8 (6'6"'19'8" x 3'3"'26'2") - To the rear aspect, with a uPVC double glazed window to the side of the property, laminate flooring, spotlights to the ceiling, a mixture of wall and base units with wooden complementary work surfaces, stainless sink with drainer and chrome mixer tap, electric under counter oven, electric hob and overhead extractor point. The kitchen also houses the gas central heating boiler and allows access to the rear utility room.
Utility Room - 2'2 x 2'5 (6'6"'6'6" x 6'6"'16'4") - Accessed via the kitchen, this room is a fantastic addition to the property, with full uPVC double glazing door and windows, providing access to the rear garden, laminate flooring, side wall light point, radiator, integrated fridge/ freezer, base units and wooden work surfaces.
Landing - To the first floor landing, there is a main ceiling light point, smoke alarm and fitted carpet.
Bedroom One - 4'1 x 3'7 (13'1"'3'3" x 9'10"'22'11") - Overlooking the front aspect this bedroom has a uPVC double glazed window, fitted carpet, radiator, TV point, ceiling light point, fitted wardrobe storage, ceiling coving and unspoilt views leading to Barden Marina.
Bedroom 2 - 2'7 x 4'0 (6'6"'22'11" x 13'1"'0'0") - Overlooking the rear aspect, with a uPVC double glazed window, fitted carpet, radiator, ceiling coving and fitted storage cupboard. This room is of double proportions and offers open aspect views with no overlooking rear properties.
Bathroom - 1'7 x 1'8 (3'3"'22'11" x 3'3"'26'2") - A well maintained and modern family bathroom with a uPVC frosted double glazed window, spotlights to the ceiling, bath with glass screen, mains fed overhead shower with chrome fittings, combination toilet and sink vanity unit, chrome mixer tap, extractor point, fully tiled walls and flooring and a chrome heated towel rail.
Exterior - To the front of the property there is a block paved driveway with stone edges and an abundance of mature bushes and shrubs.
The rear here is a wooden entry gate leading from the side of the propetry, mostly laid to lawn with open views, cold water tap, outside light point, raised decking area and fenced boundaries with mature bushes and shrubs.
Tenure And Council Tax - We have been advised that the tenure of this property is 'Leasehold' and the Council Tax Band is 'B'
999 years from the 1.5.1932.
The ground rent is £2 annually however this was redeemed in full in 1984.
The property must not be used for any other purpose other than a private dwelling house.
Viewings On Brochure - Viewings are strictly by appointment only and can be arranged by calling or emailing Fardella & Bell.
For the latest upcoming properties make sure you follow our socials on instagram @fardella_bell_estate_agents and facebook @fardella & bell estate agents
Disclaimer - Disclaimer- All descriptions advertised digitally or printed in regards to this property are the opinions of Fardella & Bell Estate Agents. and their employees with any additional information advised by the
seller. Properties must be viewed in order to come to your own conclusions and decisions. Although every effort is made to ensure measurements are correct, please check all dimensions and shapes
before making any purchases or decisions reliant upon them. Please note that any services, appliances or heating systems have not been tested by Fardella & Bell Estate Agents and no warranty can be
given or implied as to their working order
Publishing - Publishing - You may download, store and use the material for your own personal use and research. You may not republish, retransmit, redistribute or otherwise make the material available to any party or make the same available on any website, online service or bulletin board of your own or of any other party or make the same available in hard copy or in any other media without the website owner's express prior written consent. The website owner's copyright must remain on all reproductions of material taken from this website.
Fardella and Bell are delighted to bring to the market this well presented, two bedroom, semi-detached family home.
Perfect for a first-time buyer or someone looking to downsize this property is ideally located for being on the edge of gorgeous countryside yet close enough to local amenities. Within a short walking distance from the property there is the Reedley marina, the Prairie sports village, well regarded schools and also local shops. The Padiham bypass is also conveniently close giving way to major motorway links.
Accommodation comprises briefly; side entrance, two reception rooms, fitted kitchen and utility room leading on to the rear garden. First floor comprises; landing with doors leading to two bedrooms and main family bathroom with fitted three piece white suite.
Entrance - 1'1 x 1'1 (3'3"'3'3" x 3'3"'3'3") - Entering the property through a wooden door located at the side, with stairs to the first floor, fitted carpet, ceiling light point and ceiling coving.
Reception One - 4'0 x 3'6 (13'1"'0'0" x 9'10"'19'8") - Overlooking the front aspect, this room is bright, airy and neutrally decorated, with a uPVC double glazed bay window, ceiling light point with feature ceiling rose, fitted carpet, TV aerial point, two side wall lights, radiator and ceiling coving.
Reception Two - 4'2 x 3'4 (13'1"'6'6" x 9'10"'13'1") - To the rear, this property has a second reception room which comfortably holds a dining set and has access to the kitchen, with a uPVC doubler glazed window, ceiling light point, ceiling coving, fitted carpet, radiator and understairs storage.
Kitchen - 2'6 x 1'8 (6'6"'19'8" x 3'3"'26'2") - To the rear aspect, with a uPVC double glazed window to the side of the property, laminate flooring, spotlights to the ceiling, a mixture of wall and base units with wooden complementary work surfaces, stainless sink with drainer and chrome mixer tap, electric under counter oven, electric hob and overhead extractor point. The kitchen also houses the gas central heating boiler and allows access to the rear utility room.
Utility Room - 2'2 x 2'5 (6'6"'6'6" x 6'6"'16'4") - Accessed via the kitchen, this room is a fantastic addition to the property, with full uPVC double glazing door and windows, providing access to the rear garden, laminate flooring, side wall light point, radiator, integrated fridge/ freezer, base units and wooden work surfaces.
Landing - To the first floor landing, there is a main ceiling light point, smoke alarm and fitted carpet.
Bedroom One - 4'1 x 3'7 (13'1"'3'3" x 9'10"'22'11") - Overlooking the front aspect this bedroom has a uPVC double glazed window, fitted carpet, radiator, TV point, ceiling light point, fitted wardrobe storage, ceiling coving and unspoilt views leading to Barden Marina.
Bedroom 2 - 2'7 x 4'0 (6'6"'22'11" x 13'1"'0'0") - Overlooking the rear aspect, with a uPVC double glazed window, fitted carpet, radiator, ceiling coving and fitted storage cupboard. This room is of double proportions and offers open aspect views with no overlooking rear properties.
Bathroom - 1'7 x 1'8 (3'3"'22'11" x 3'3"'26'2") - A well maintained and modern family bathroom with a uPVC frosted double glazed window, spotlights to the ceiling, bath with glass screen, mains fed overhead shower with chrome fittings, combination toilet and sink vanity unit, chrome mixer tap, extractor point, fully tiled walls and flooring and a chrome heated towel rail.
Exterior - To the front of the property there is a block paved driveway with stone edges and an abundance of mature bushes and shrubs.
The rear here is a wooden entry gate leading from the side of the propetry, mostly laid to lawn with open views, cold water tap, outside light point, raised decking area and fenced boundaries with mature bushes and shrubs.
Tenure And Council Tax - We have been advised that the tenure of this property is 'Leasehold' and the Council Tax Band is 'B'
999 years from the 1.5.1932.
The ground rent is £2 annually however this was redeemed in full in 1984.
The property must not be used for any other purpose other than a private dwelling house.
Viewings On Brochure - Viewings are strictly by appointment only and can be arranged by calling or emailing Fardella & Bell.
For the latest upcoming properties make sure you follow our socials on instagram @fardella_bell_estate_agents and facebook @fardella & bell estate agents
Disclaimer - Disclaimer- All descriptions advertised digitally or printed in regards to this property are the opinions of Fardella & Bell Estate Agents. and their employees with any additional information advised by the
seller. Properties must be viewed in order to come to your own conclusions and decisions. Although every effort is made to ensure measurements are correct, please check all dimensions and shapes
before making any purchases or decisions reliant upon them. Please note that any services, appliances or heating systems have not been tested by Fardella & Bell Estate Agents and no warranty can be
given or implied as to their working order
Publishing - Publishing - You may download, store and use the material for your own personal use and research. You may not republish, retransmit, redistribute or otherwise make the material available to any party or make the same available on any website, online service or bulletin board of your own or of any other party or make the same available in hard copy or in any other media without the website owner's express prior written consent. The website owner's copyright must remain on all reproductions of material taken from this website.
Interested in this property?
Council tax
First listed
Over a month agoEnergy Performance Certificate
Barden Lane, Burnley
Marketed by
Fardella & Bell - Lancashire 143 Burnley Road Padiham BB12 8BAPlacebuzz mortgage repayment calculator
Monthly repayment
The Est. Mortgage is for a 25 years repayment mortgage based on a 10% deposit and a 5.5% annual interest. It is only intended as a guide. Make sure you obtain accurate figures from your lender before committing to any mortgage. Your home may be repossessed if you do not keep up repayments on a mortgage.
Barden Lane, Burnley - Streetview
DISCLAIMER: Property descriptions and related information displayed on this page are marketing materials provided by Fardella & Bell - Lancashire. Placebuzz does not warrant or accept any responsibility for the accuracy or completeness of the property descriptions or related information provided here and they do not constitute property particulars. Please contact Fardella & Bell - Lancashire for full details and further information.



