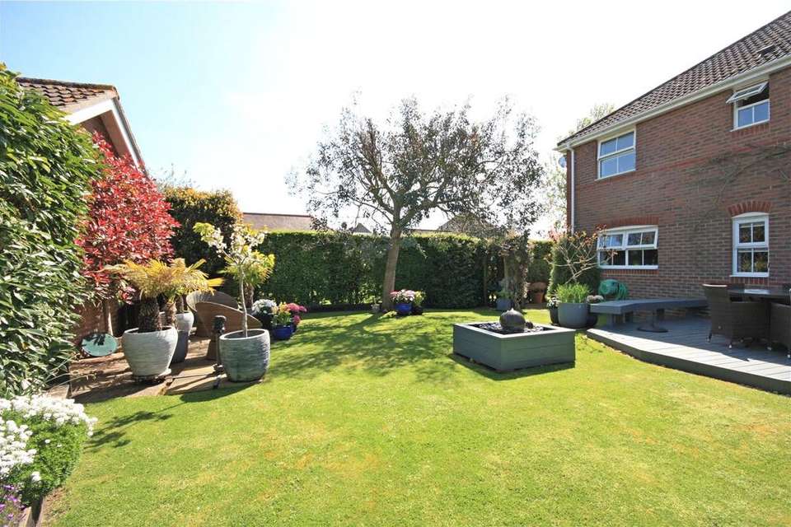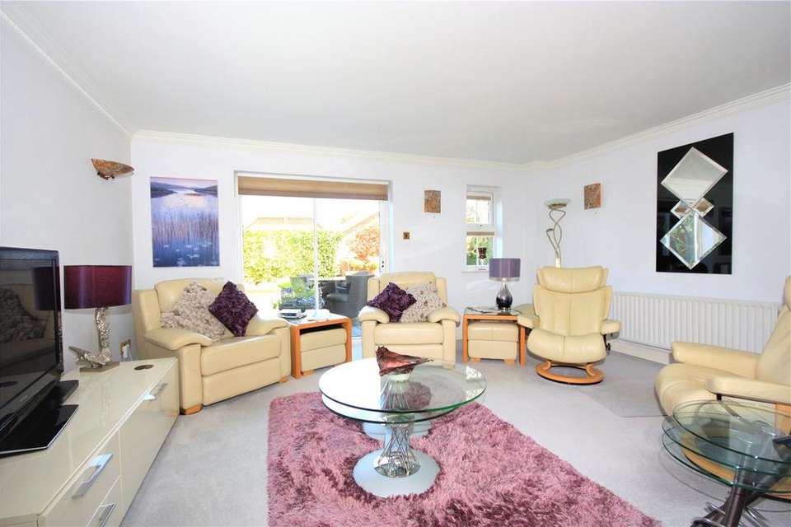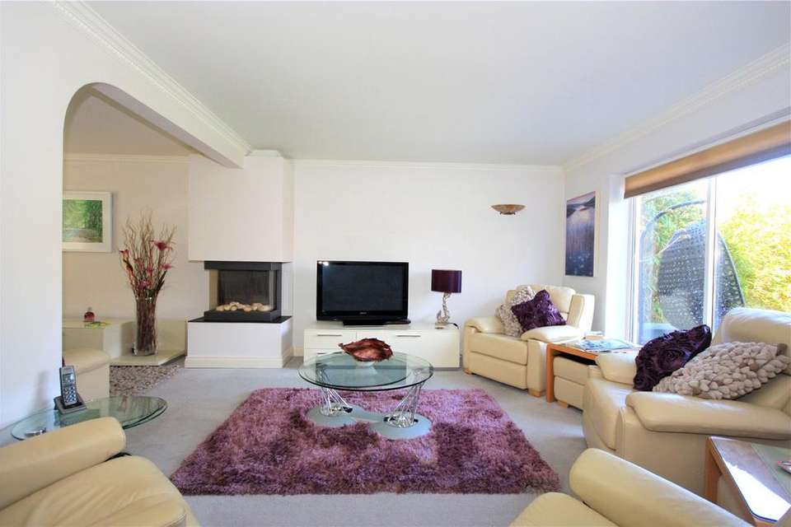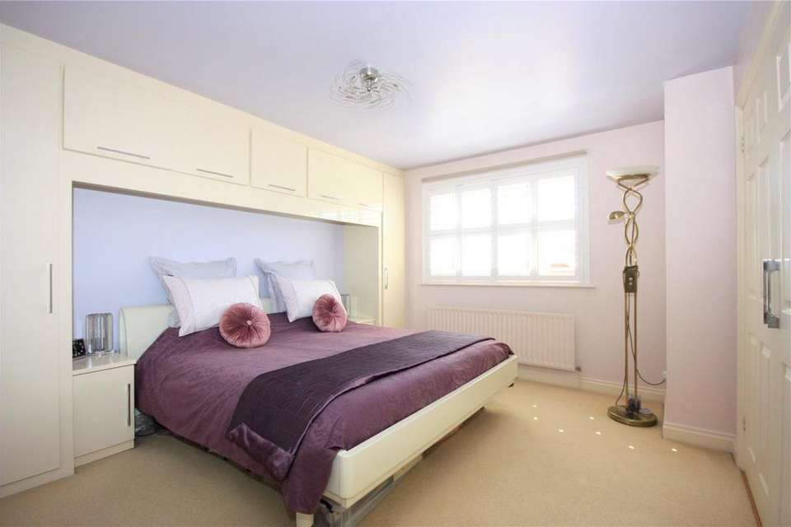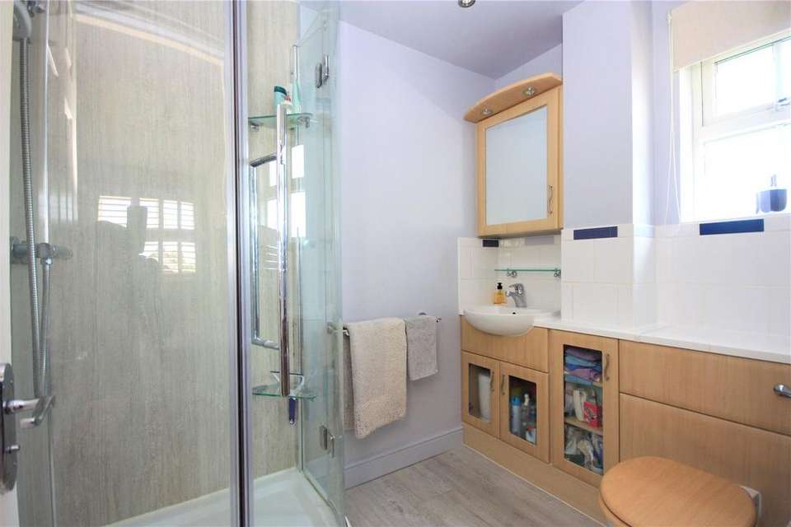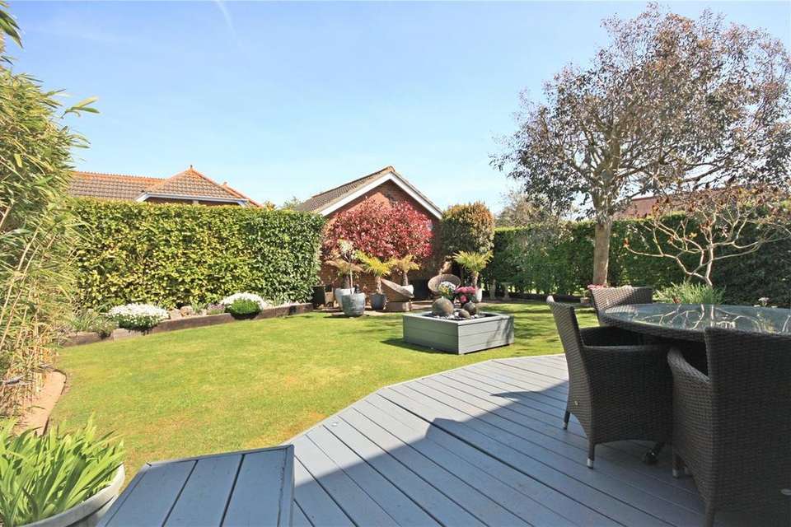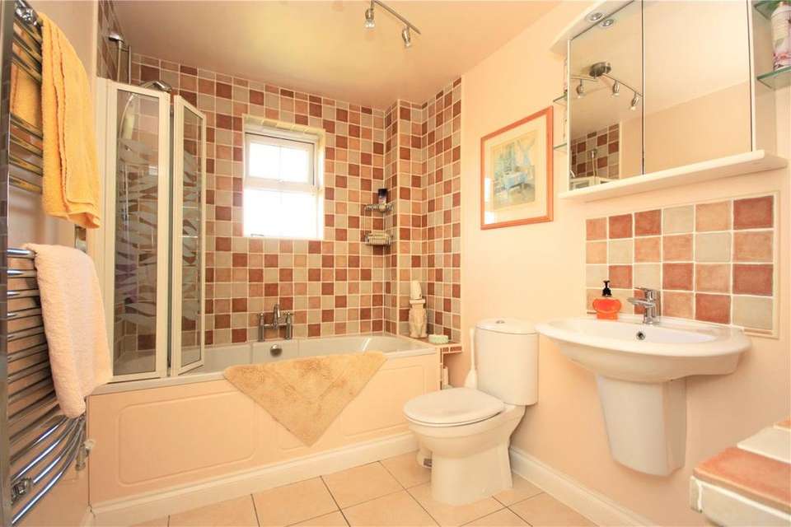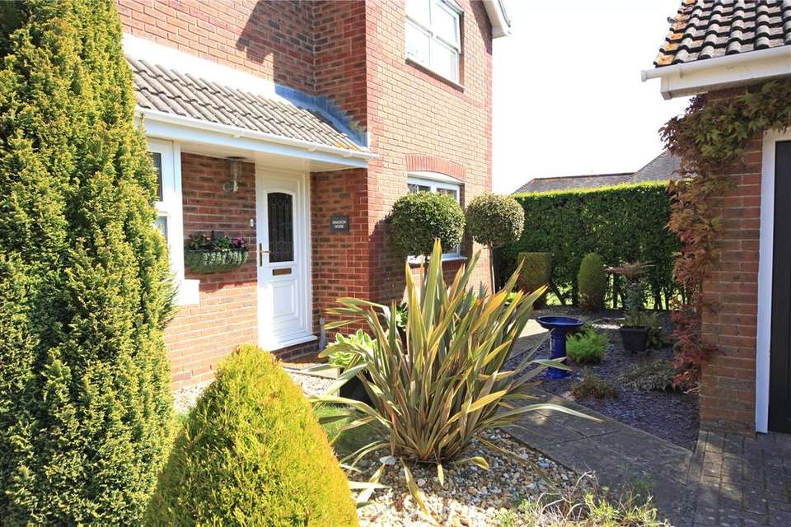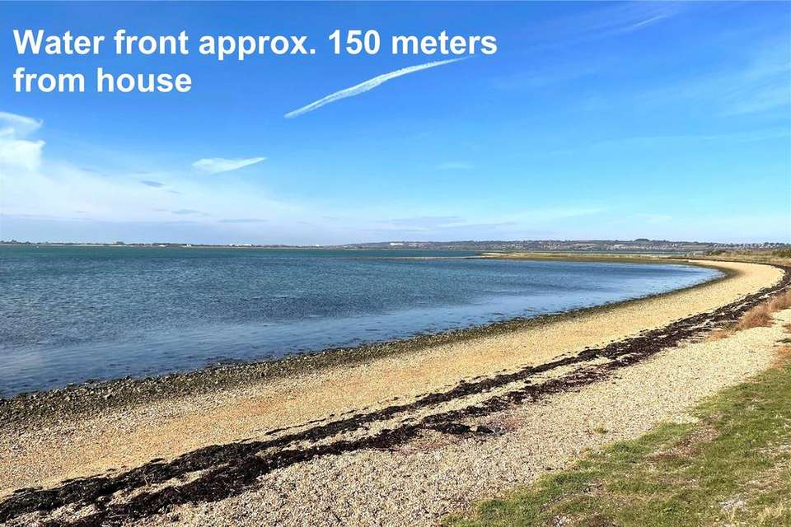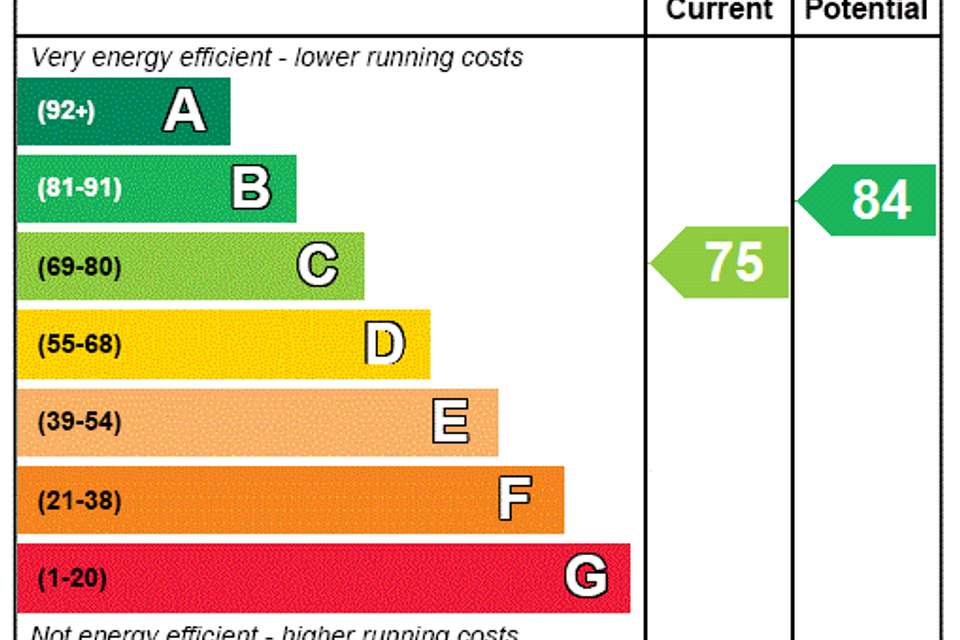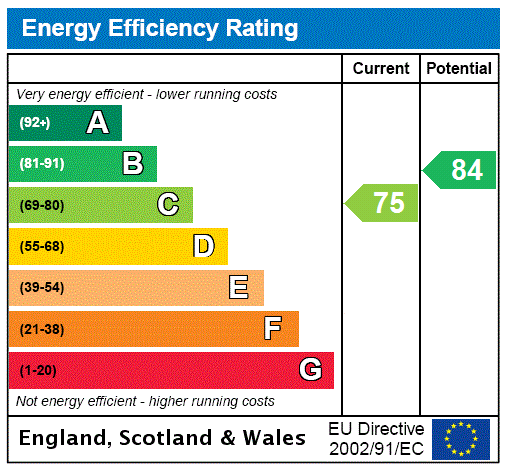4 bedroom detached house for sale
Hampshire, PO11detached house
bedrooms
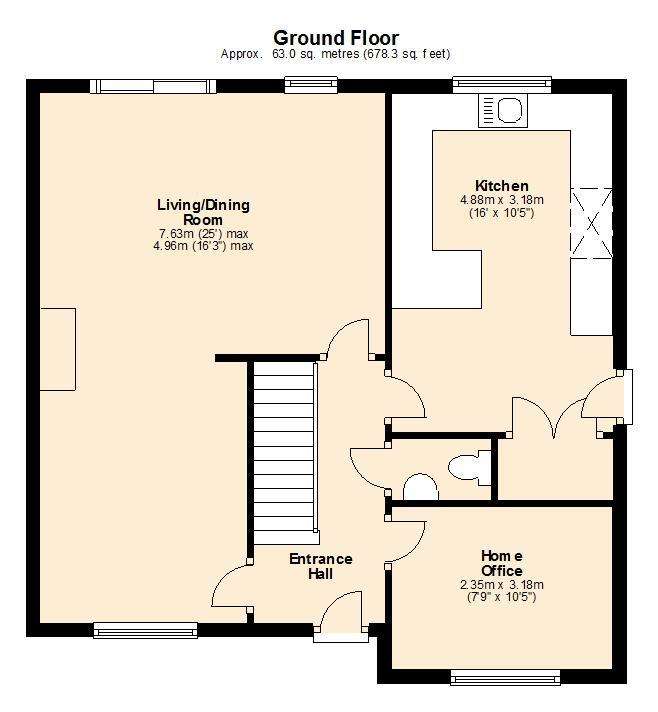
Property photos




+12
Property description
An extremely well-presented detached house, set in a semi-rural location with walking distance of the waterfront. Features of note include the good living space with home office, 4 double bedrooms, attractive gardens, a double garage and driveway parking. Offered with no forward chain.
This extremely well-presented home offers spacious family accommodation in a delightful semi-rural setting close to the waterfront. The house overlooks paddocks to the south and is about 200 meters of the Hayling Billy Trail where it meets the water of Langstone Harbour. Bus stops and a local shop are also within a very short walk. Further amenities and shopping facilities are available in Havant, about 2.5 miles to the north, or a similar distance to the south further on to Hayling Island. The property has a number of standout features, including the well-proportioned living space (including a home office/study), 4 good bedrooms, a double garage and attractive gardens. A viewing is highly recommended to fully appreciate all the house has to offer.
On entering the house, an entrance hall provides access to all the primary rooms on the ground floor. The living space occupies a dual aspect, L-shaped area stretching the full depth of the house, with a more open seating area to one end with patio doors opening to the gardens. It would be possible to separate this space should a formal dining room be required. The kitchen overlooks the rear garden and offers a good range of floor and wall units with a worktop running around three side, as well as a breakfast bar which has a detachable section so that it can be extended to seat 4 people. The kitchen comes with a "Rangemaster Toledo" cooker and integrated Hotpoint dishwasher. To one end, there is a large built-in cupboard with space for an American-style fridge/freezer and space for a washing machine. The home office/study is to the front of the house and offers a good space for office furniture. Alternatively, this space would make an ideal playroom or home gym.
To the first floor, there are four double bedrooms, along with a family bathroom and en suite shower room. The principle bedroom offers two large, built-in wardrobes along one wall, with further fitted bedroom furniture to the opposite wall. It also offers a view over the paddocks and a glimpse of the water off to the west. This room has a modern en suite, comprising a corner shower cubicle, a wash basin set in to a vanity unit and a toilet. The second bedroom is a generous double room with built-in wardrobe space and also benefits from the southerly view over the paddocks. The further two double bedrooms overlook the rear gardens with the family bathroom located between them.
Outside, the house is approached over a brick-paved driveway leading to a detached double garage. To the side of the garage is a useful, gated compound with a timber shed, ideal for garden equipment and bike storage. The rear garden has been attractively landscaped and planted. There is a decked area with seating adjacent to the rear of the house, with a further patio area to the far corner. There is a central lawn with a timber and stone water feature in the middle of the garden. This lawn is edged with mature hedges and flower beds.
GROUND FLOOR:
ENTRANCE HALL
LIVING/DINING ROOM 7.63m (25') max x 4.96m (16'3") max
KITCHEN 4.88m (16') x 3.18m (10'5")
HOME OFFICE 3.18m (10'5") x 2.35m (7'9")
FIRST FLOOR:
LANDING
BEDROOM 1 3.67m (12') plus door recess x 3.47m (11'5") plus built-in wardrobes
EN-SUITE SHOWER ROOM
BEDROOM 2 3.72m (12'3") x 2.97m (9'9")
BEDROOM 3 3.18m (10'5") x 2.78m (9'2")
BEDROOM 4 2.97m (9'9") x 2.78m (9'2")
FAMILY BATHROOM
This extremely well-presented home offers spacious family accommodation in a delightful semi-rural setting close to the waterfront. The house overlooks paddocks to the south and is about 200 meters of the Hayling Billy Trail where it meets the water of Langstone Harbour. Bus stops and a local shop are also within a very short walk. Further amenities and shopping facilities are available in Havant, about 2.5 miles to the north, or a similar distance to the south further on to Hayling Island. The property has a number of standout features, including the well-proportioned living space (including a home office/study), 4 good bedrooms, a double garage and attractive gardens. A viewing is highly recommended to fully appreciate all the house has to offer.
On entering the house, an entrance hall provides access to all the primary rooms on the ground floor. The living space occupies a dual aspect, L-shaped area stretching the full depth of the house, with a more open seating area to one end with patio doors opening to the gardens. It would be possible to separate this space should a formal dining room be required. The kitchen overlooks the rear garden and offers a good range of floor and wall units with a worktop running around three side, as well as a breakfast bar which has a detachable section so that it can be extended to seat 4 people. The kitchen comes with a "Rangemaster Toledo" cooker and integrated Hotpoint dishwasher. To one end, there is a large built-in cupboard with space for an American-style fridge/freezer and space for a washing machine. The home office/study is to the front of the house and offers a good space for office furniture. Alternatively, this space would make an ideal playroom or home gym.
To the first floor, there are four double bedrooms, along with a family bathroom and en suite shower room. The principle bedroom offers two large, built-in wardrobes along one wall, with further fitted bedroom furniture to the opposite wall. It also offers a view over the paddocks and a glimpse of the water off to the west. This room has a modern en suite, comprising a corner shower cubicle, a wash basin set in to a vanity unit and a toilet. The second bedroom is a generous double room with built-in wardrobe space and also benefits from the southerly view over the paddocks. The further two double bedrooms overlook the rear gardens with the family bathroom located between them.
Outside, the house is approached over a brick-paved driveway leading to a detached double garage. To the side of the garage is a useful, gated compound with a timber shed, ideal for garden equipment and bike storage. The rear garden has been attractively landscaped and planted. There is a decked area with seating adjacent to the rear of the house, with a further patio area to the far corner. There is a central lawn with a timber and stone water feature in the middle of the garden. This lawn is edged with mature hedges and flower beds.
GROUND FLOOR:
ENTRANCE HALL
LIVING/DINING ROOM 7.63m (25') max x 4.96m (16'3") max
KITCHEN 4.88m (16') x 3.18m (10'5")
HOME OFFICE 3.18m (10'5") x 2.35m (7'9")
FIRST FLOOR:
LANDING
BEDROOM 1 3.67m (12') plus door recess x 3.47m (11'5") plus built-in wardrobes
EN-SUITE SHOWER ROOM
BEDROOM 2 3.72m (12'3") x 2.97m (9'9")
BEDROOM 3 3.18m (10'5") x 2.78m (9'2")
BEDROOM 4 2.97m (9'9") x 2.78m (9'2")
FAMILY BATHROOM
Interested in this property?
Council tax
First listed
Over a month agoEnergy Performance Certificate
Hampshire, PO11
Marketed by
Chapplins - Havant 6 Market Parade Havant, Hampshire PO9 1QFPlacebuzz mortgage repayment calculator
Monthly repayment
The Est. Mortgage is for a 25 years repayment mortgage based on a 10% deposit and a 5.5% annual interest. It is only intended as a guide. Make sure you obtain accurate figures from your lender before committing to any mortgage. Your home may be repossessed if you do not keep up repayments on a mortgage.
Hampshire, PO11 - Streetview
DISCLAIMER: Property descriptions and related information displayed on this page are marketing materials provided by Chapplins - Havant. Placebuzz does not warrant or accept any responsibility for the accuracy or completeness of the property descriptions or related information provided here and they do not constitute property particulars. Please contact Chapplins - Havant for full details and further information.


