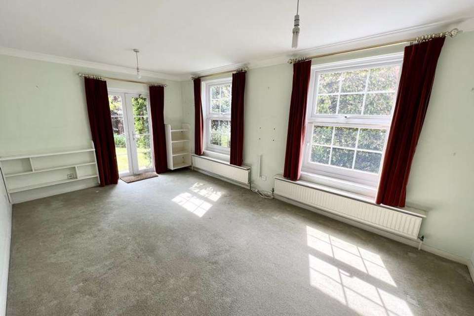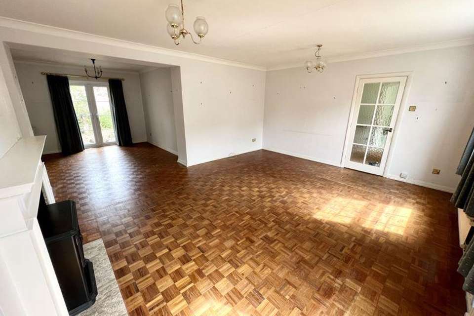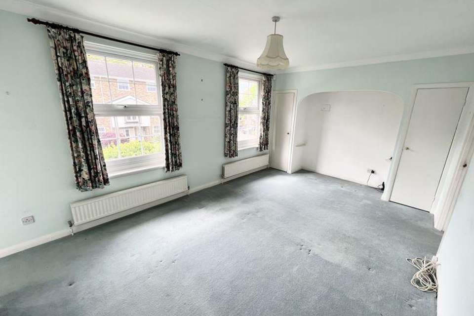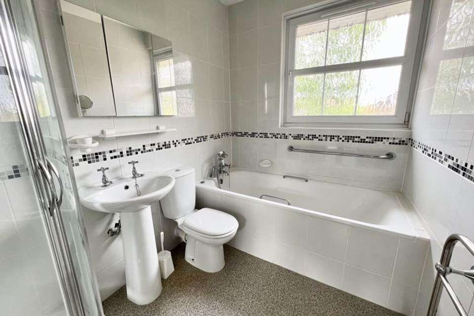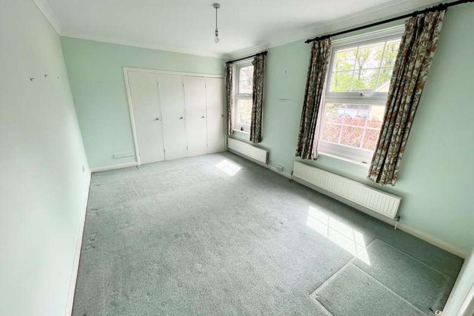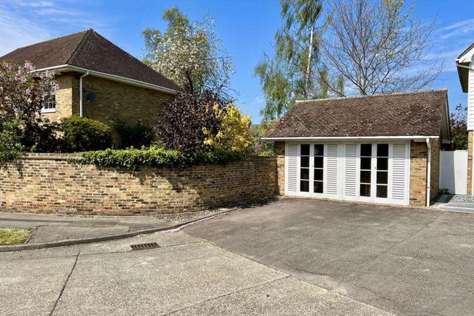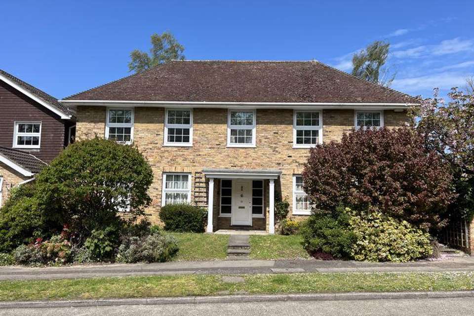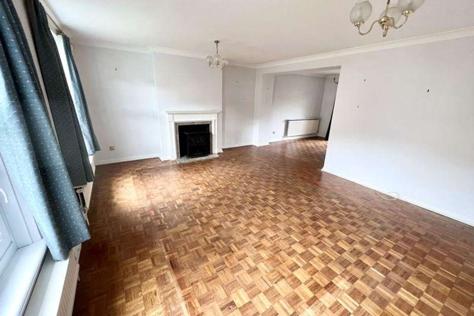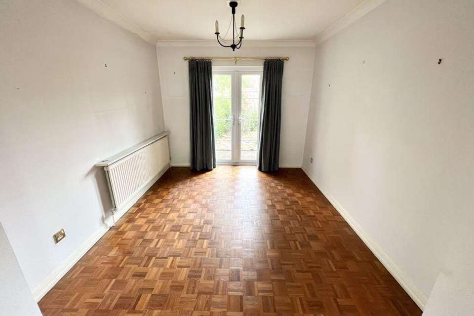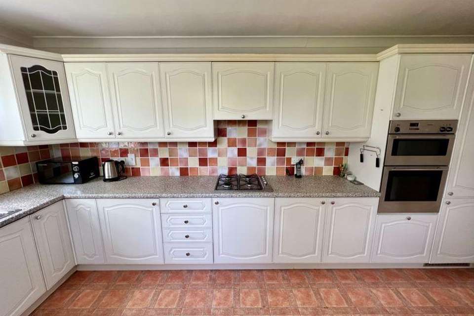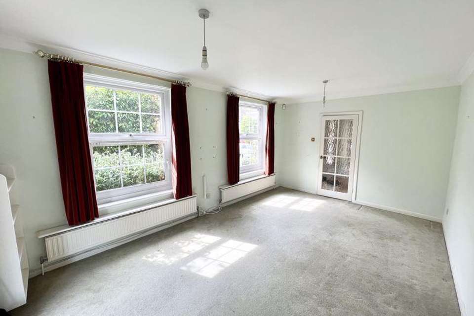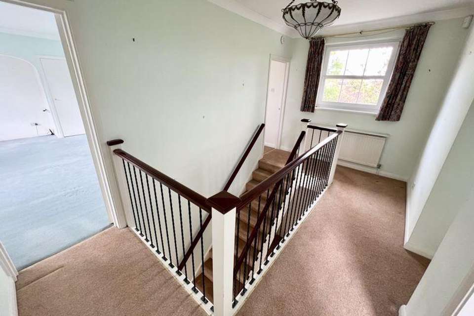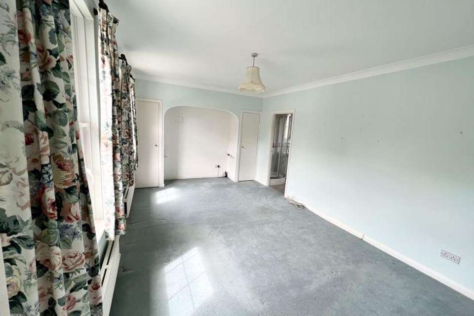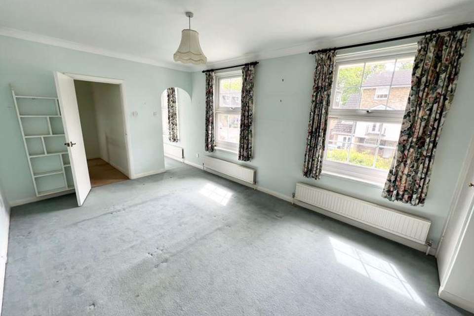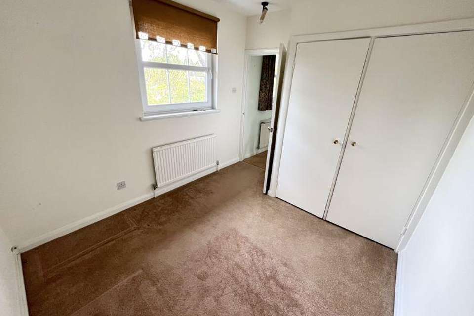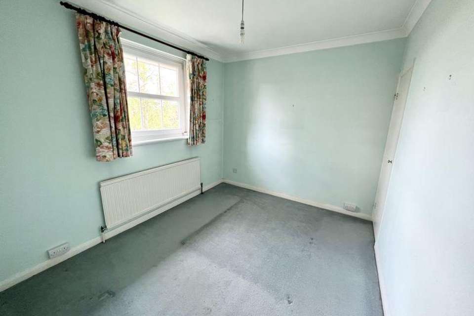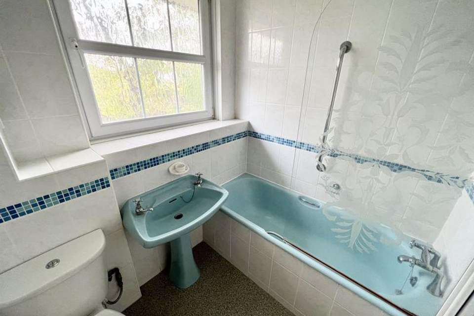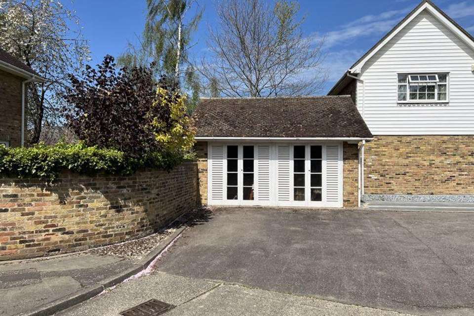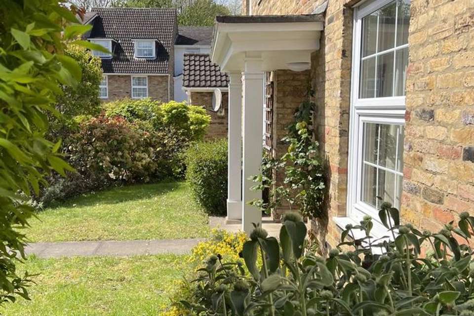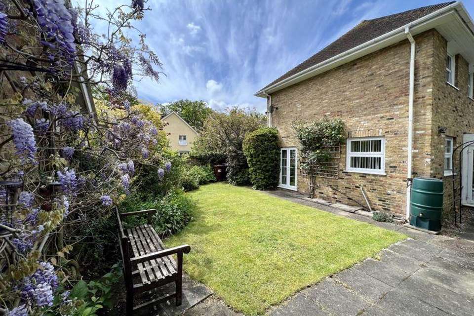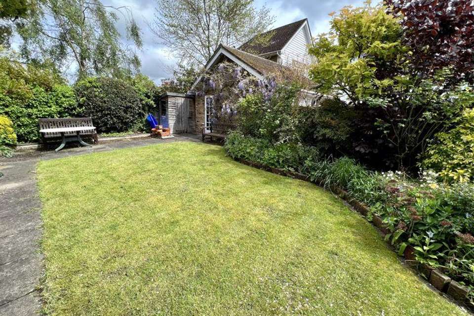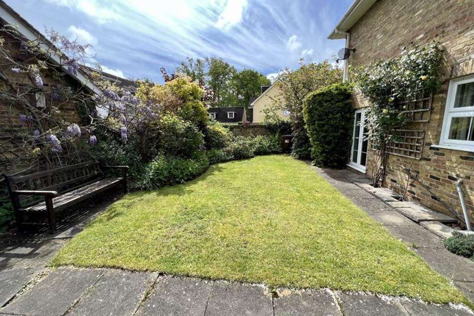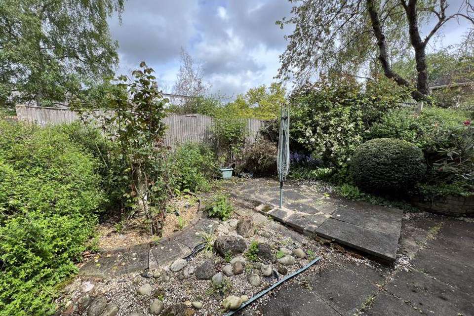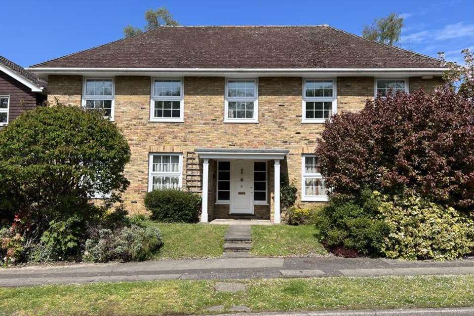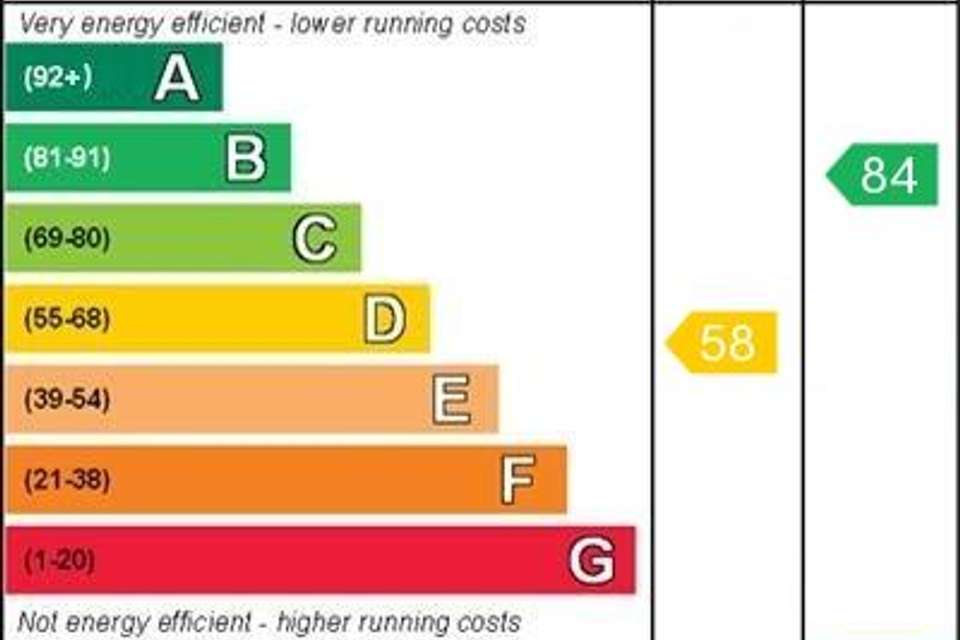4 bedroom detached house for sale
Penshurst, Old Harlowdetached house
bedrooms
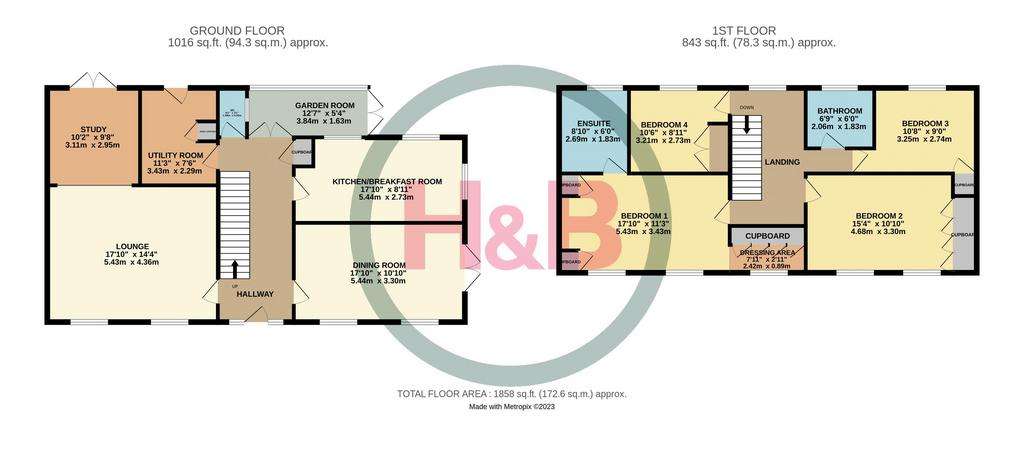
Property photos

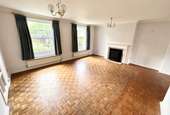
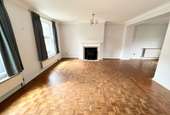
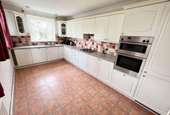
+26
Property description
'...An Elegant Family Home Perfectly Located For All Your Needs...'
GUIDE PRICE £700,000 to £750,000
Having only come to the market for the second time in 50 years this really is a testament to how wonderful this property has been to the previous owners.
On entering the house, you are immediately impressed by a welcoming central entrance hall, from which you enter an impressive size lounge that flows into a study area that in turn leads out to a rear paved courtyard garden. Across the hallway is what could be a second living room or formal dining room with French doors that lead out to the lawned side gardens. There is a fully equipped kitchen breakfast room, separate WC, practical utility room and a unique garden room that could be used as an art studio.
Upstairs the main bedroom is a great size enjoying a dressing area and its own ensuite bathroom with separate shower. The second bedroom is equally impressive in size with a good size third bedroom and fourth bedroom complemented by a family bathroom.
Outside the house enjoys a detached double garage and the gardens are low maintenance with mature shrubs and borders.
The property is perfectly located for the shops of Old Harlow, with its doctor’s surgery, dentist, library, and restaurants and is walking distance to nearby primary and secondary schools. There is a cycle track that takes you to the heart of the town and Harlow Mill train station is also just a 15-minute walk according to Google.
The property is offered CHAIN FREE.
GROUND FLOOR
Entrance Hallway - 17' 11'' x 7' 11'' (5.46m x 2.41m)
Lounge - 14' 4'' x 17' 10'' (4.37m x 5.43m)
Study - 10' 2'' x 9' 8'' (3.10m x 2.94m)
Dining Room - 10' 10'' x 17' 10'' (3.30m x 5.43m)
Kitchen Breakfast Room - 8' 11'' x 17' 10'' (2.72m x 5.43m)
WC - 5' 2'' x 3' 1'' (1.57m x 0.94m)
Utility Room - 11' 3'' x 7' 6'' (3.43m x 2.28m)
Garden Room - 5' 4'' x 12' 7'' (1.62m x 3.83m)
FIRST FLOOR
First Floor Landing - 15' 0'' x 8' 1'' (4.57m x 2.46m)
Bedroom One - 11' 3'' x 17' 10'' (3.43m x 5.43m)
Dressing Area - 2' 11'' x 7' 11'' (0.89m x 2.41m)
Ensuite Bathroom - 8' 10'' x 6' 0'' (2.69m x 1.83m)
Bedroom Two - 10' 10'' x 15' 4'' (3.30m x 4.67m)
Bedroom Three - 9' 0'' x 10' 8'' (2.74m x 3.25m)
Bedroom Four - 8' 11'' x 10' 6'' (2.72m x 3.20m)
Family Bathroom - 6' 0'' x 6' 9'' (1.83m x 2.06m)
OUTSIDE
Double Garage - 17' 2'' x 17' 0'' (5.23m x 5.18m)
Side Gardens & Rear Courtyard
Council Tax Band: G
Tenure: Freehold
GUIDE PRICE £700,000 to £750,000
Having only come to the market for the second time in 50 years this really is a testament to how wonderful this property has been to the previous owners.
On entering the house, you are immediately impressed by a welcoming central entrance hall, from which you enter an impressive size lounge that flows into a study area that in turn leads out to a rear paved courtyard garden. Across the hallway is what could be a second living room or formal dining room with French doors that lead out to the lawned side gardens. There is a fully equipped kitchen breakfast room, separate WC, practical utility room and a unique garden room that could be used as an art studio.
Upstairs the main bedroom is a great size enjoying a dressing area and its own ensuite bathroom with separate shower. The second bedroom is equally impressive in size with a good size third bedroom and fourth bedroom complemented by a family bathroom.
Outside the house enjoys a detached double garage and the gardens are low maintenance with mature shrubs and borders.
The property is perfectly located for the shops of Old Harlow, with its doctor’s surgery, dentist, library, and restaurants and is walking distance to nearby primary and secondary schools. There is a cycle track that takes you to the heart of the town and Harlow Mill train station is also just a 15-minute walk according to Google.
The property is offered CHAIN FREE.
GROUND FLOOR
Entrance Hallway - 17' 11'' x 7' 11'' (5.46m x 2.41m)
Lounge - 14' 4'' x 17' 10'' (4.37m x 5.43m)
Study - 10' 2'' x 9' 8'' (3.10m x 2.94m)
Dining Room - 10' 10'' x 17' 10'' (3.30m x 5.43m)
Kitchen Breakfast Room - 8' 11'' x 17' 10'' (2.72m x 5.43m)
WC - 5' 2'' x 3' 1'' (1.57m x 0.94m)
Utility Room - 11' 3'' x 7' 6'' (3.43m x 2.28m)
Garden Room - 5' 4'' x 12' 7'' (1.62m x 3.83m)
FIRST FLOOR
First Floor Landing - 15' 0'' x 8' 1'' (4.57m x 2.46m)
Bedroom One - 11' 3'' x 17' 10'' (3.43m x 5.43m)
Dressing Area - 2' 11'' x 7' 11'' (0.89m x 2.41m)
Ensuite Bathroom - 8' 10'' x 6' 0'' (2.69m x 1.83m)
Bedroom Two - 10' 10'' x 15' 4'' (3.30m x 4.67m)
Bedroom Three - 9' 0'' x 10' 8'' (2.74m x 3.25m)
Bedroom Four - 8' 11'' x 10' 6'' (2.72m x 3.20m)
Family Bathroom - 6' 0'' x 6' 9'' (1.83m x 2.06m)
OUTSIDE
Double Garage - 17' 2'' x 17' 0'' (5.23m x 5.18m)
Side Gardens & Rear Courtyard
Council Tax Band: G
Tenure: Freehold
Interested in this property?
Council tax
First listed
Over a month agoEnergy Performance Certificate
Penshurst, Old Harlow
Marketed by
Howick & Brooker Sales - Old Harlow Gothic House, High Street Old Harlow CM17 0DNPlacebuzz mortgage repayment calculator
Monthly repayment
The Est. Mortgage is for a 25 years repayment mortgage based on a 10% deposit and a 5.5% annual interest. It is only intended as a guide. Make sure you obtain accurate figures from your lender before committing to any mortgage. Your home may be repossessed if you do not keep up repayments on a mortgage.
Penshurst, Old Harlow - Streetview
DISCLAIMER: Property descriptions and related information displayed on this page are marketing materials provided by Howick & Brooker Sales - Old Harlow. Placebuzz does not warrant or accept any responsibility for the accuracy or completeness of the property descriptions or related information provided here and they do not constitute property particulars. Please contact Howick & Brooker Sales - Old Harlow for full details and further information.





