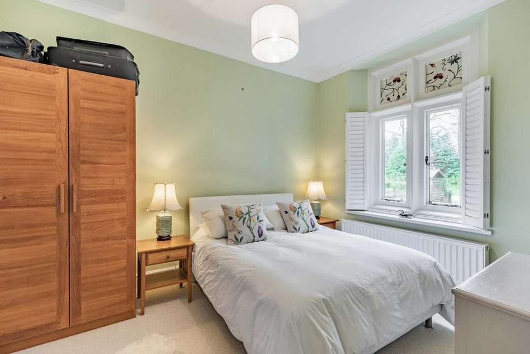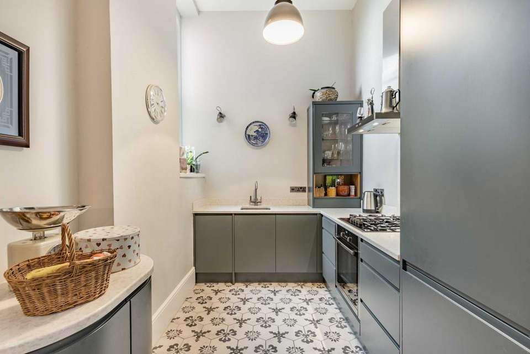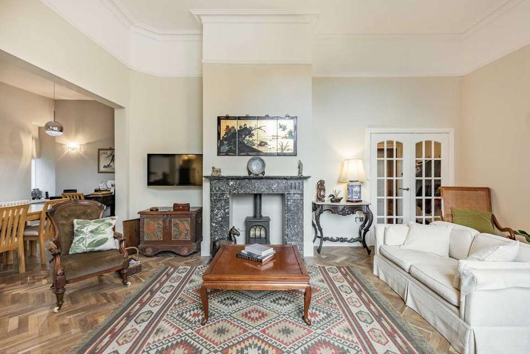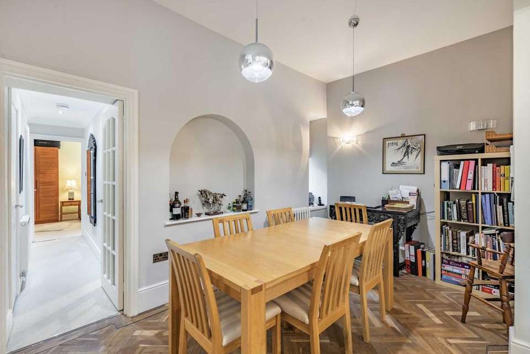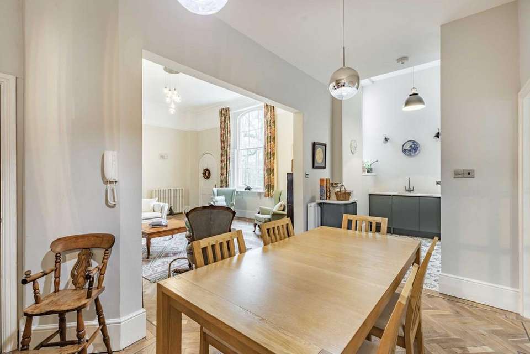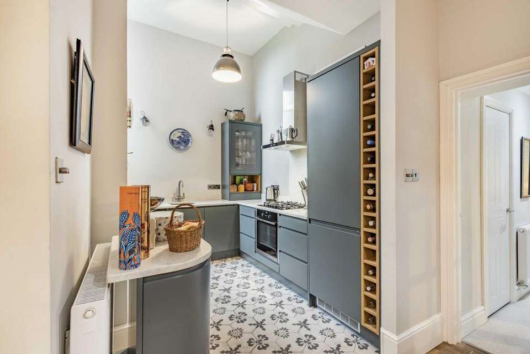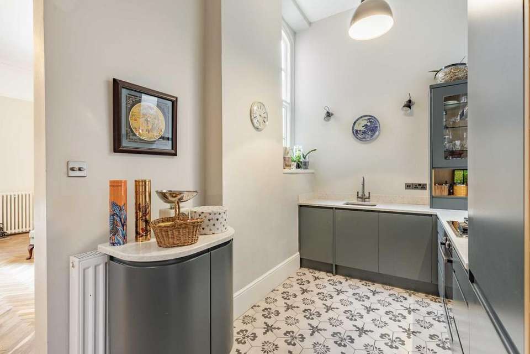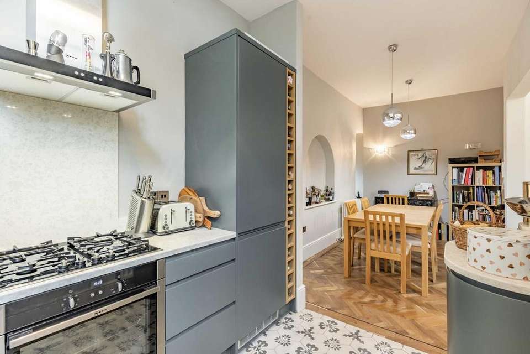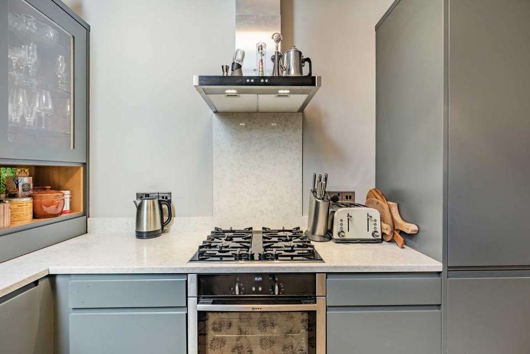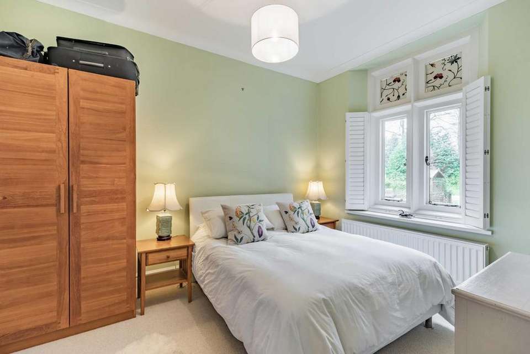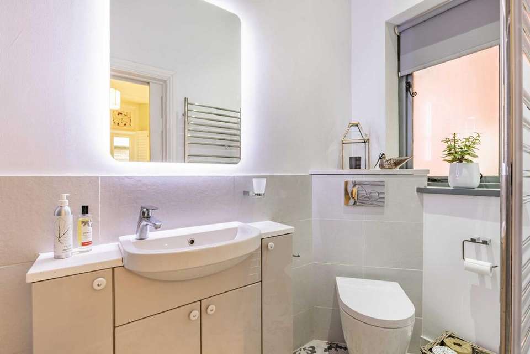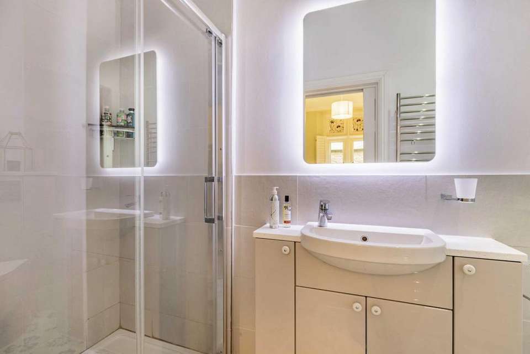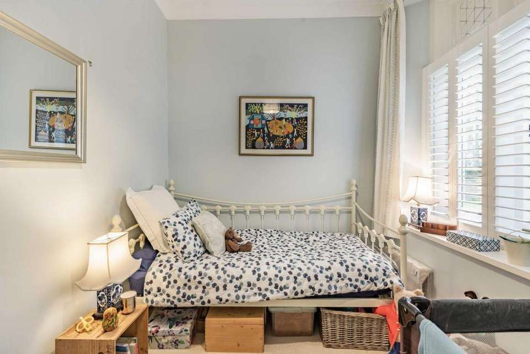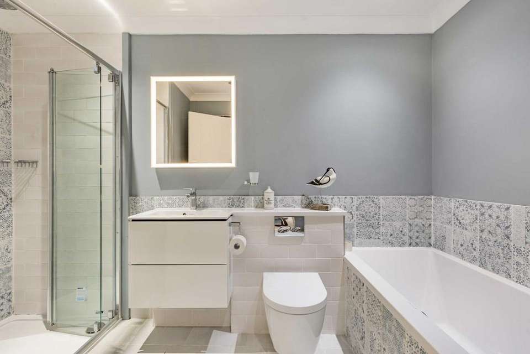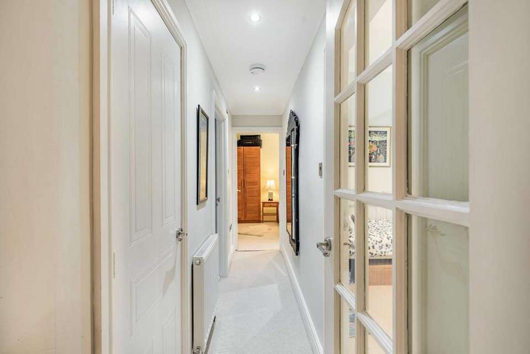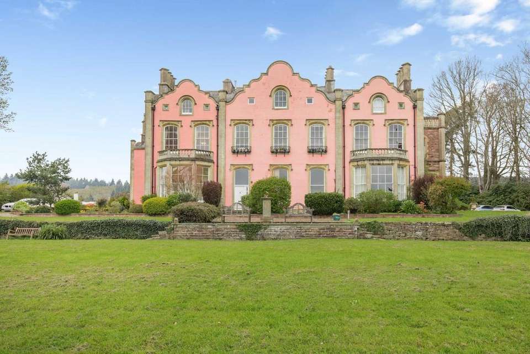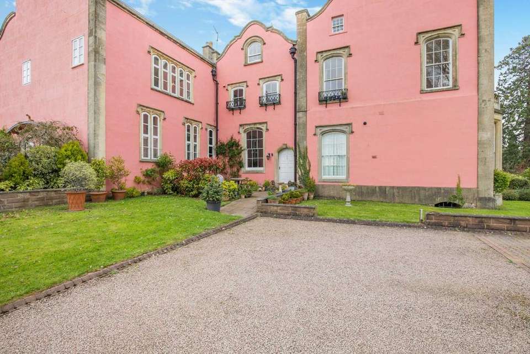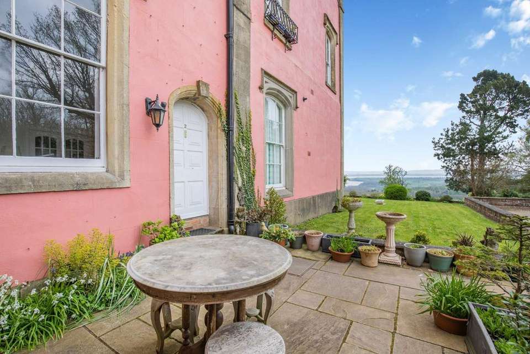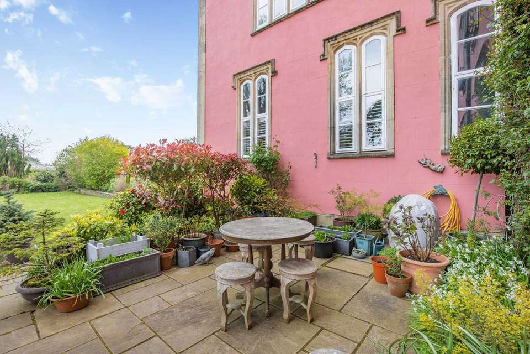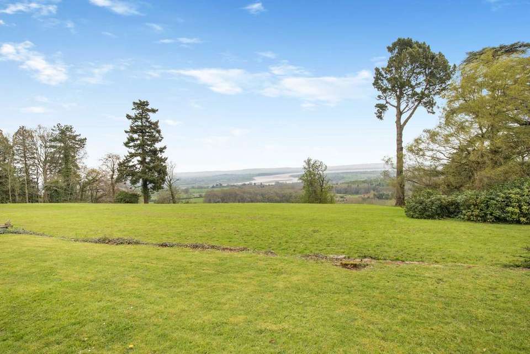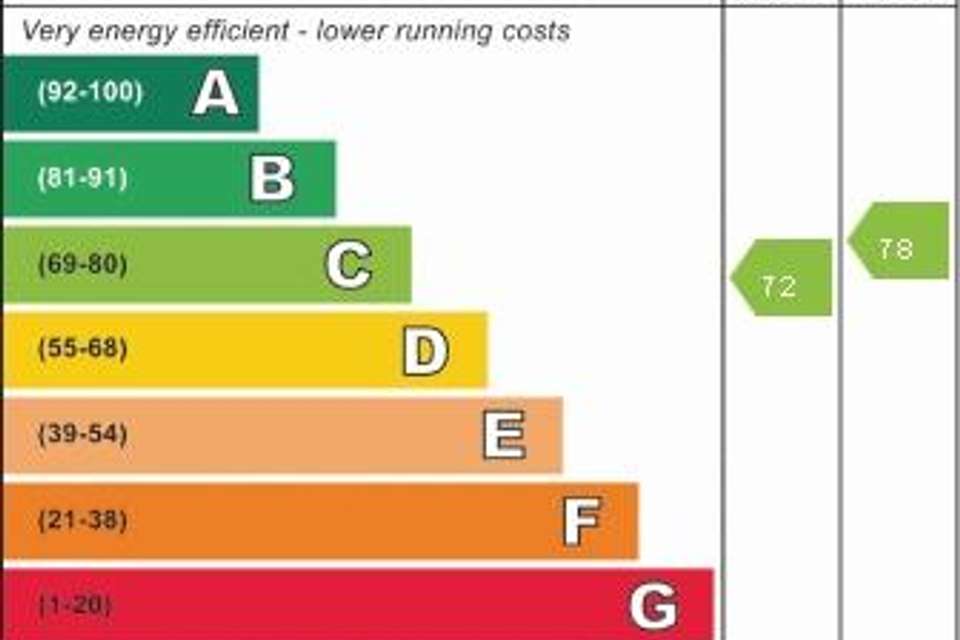2 bedroom flat for sale
The Haie, Newnhamflat
bedrooms
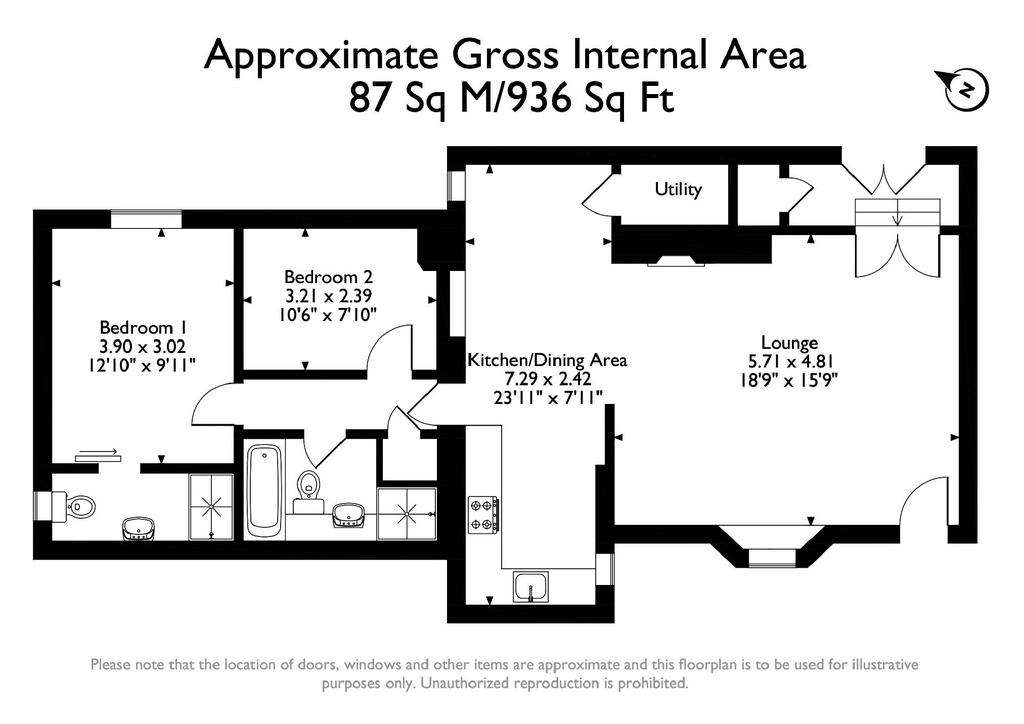
Property photos

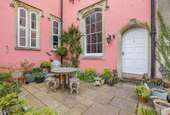
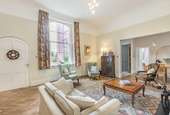
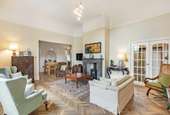
+21
Property description
Imagine turning off the main road that meanders through the River Severn estuary about 10 miles south of Gloucester and then travelling down a mile long, impressive driveway to arrive at a country mansion that you can call home.
The Haie is a Grade II listed manor house built in 1840 high on a hill above the estuary that has been converted into luxury apartments offering the enviable lifestyle of living at a historic and substantial country property.
The distinctive mansion boasts an array of memorable features across its facade, including Flemish' gables, bay and arched windows.
Enjoy wandering through the two acres of mature, communal grounds that are for the private use of residents and include ancient woodland, immaculate lawns and breathtaking estuary views before arriving back at apartment two, which has its own sunny courtyard patio and private front door.
Through the charming arched front door and into the semi-open plan kitchen, diner and lounge, a connected collection of inviting and spacious reception rooms that create the social heart of this beautiful home.
The home offers a contemporary four-piece bathroom and two double bedrooms with the principal boasting a luxury ensuite shower room.
Although offering a rural setting surrounded by stunning natural beauty to explore, the mansion is well-placed for driving via the A48 to Blakeney, Chepstow and the M4 to the south, with this route to the north leading to Cinderford three miles to the north west, Gloucester 10 miles away towards the M5 and The Midlands.
The pretty village of Newnham-on-Severn on the banks of the river and within the Royal Forest of Dean is the nearest community to access day-to-day facilities such as a store, post office, pub, pharmacy, primary school and a garage, as well as a village hall and local craft and antique shops.
Step Inside:- - Step through the charming and private arched front door and straight into the sociable heart of this two-bed apartment that combines contemporary interiors with original features.
The first space to impress is the generous living room flooded in light from the large multi-paned, sash window with plantation shutters that adds period character, but it's not the only delightful feature from the past to notice in this inviting space.
Look up to admire the coving and picture rail that wrap around the ceiling and walls, while a beautiful herringbone, honey-toned wooden floor below adds another layer of character and visual warmth to the space.
The marble fireplace with log burner is the main focal point that family and friends will quickly and happily gather around during social gatherings, with ample space for a variety of large squishy sofas and armchairs to accommodate everyone.
This generous room can be easily zoned to include a work space as well as practical storage solutions and a reading nook tucked away in the corner next to the window.
The mansion might be over a century old but the conversion of its interior has thoughtfully incorporated a more modern way of living with the majority of the dividing wall between the living and dining rooms removed to create a wonderfully social space.
This core living area of the apartment is all about connected spaces that have their own identifiable zones and functions but all work together to create the most sociable of abodes. So this dining area then flows effortlessly into the contemporary kitchen through another wide, floor-to-ceiling open doorway.
There are special design touches that add character to the dining space too, from the arched alcove that mimics the shape of the front door, to the columned radiator and the continuation of the wood flooring.
Sitting at the well-positioned dining table for a family meal or dinner party within the heart of this connected reception space ensures the cook in the kitchen has company as well as offering diners views out over the lounge.
Into the contemporary kitchen and it's a cook's delight, surrounded by contemporary units in a deep grey tone that are home to a range of integrated appliances, as well as offering a gas hob with an electric oven and an integrated wine rack.
From the dining room a door leads into the bedroom and bathroom zone via a hallway, with a double bedroom to the right offering a peaceful space with garden views and plantation shutters at the large window.
Opposite this bedroom the family bathroom is a stunning space designed to offer modern luxury within a seamless design, with all pipework hidden allowing the pretty tiles to have the visual focus.
Whether relaxing in hot bubbles in the big bath at the end of the day or jumping into the shower for a wake-up call in the morning, this beautiful bathroom can accommodate it all.
The principal bedroom and ensuite is the final destination at the end of the hall, a calm and relaxing space cocooned in a soft green shade on the walls that makes a gentle visual reference to the garden views at the window.
An ensuite shower room, offering plenty of storage as well as style, is the welcoming destination morning or evening for a refreshing shower just a few steps away from the pillow.
Vendor Insight:- - "We purchased the property in 2017 for practical purposes to support our family who also live in the building and it's served us very well. We liked the fact that it has two separate entrances and private outside space which is hugely convenient and the house is set in 2 acres of well-maintained grounds which was also very appealing," say the owners.
"Built in the 1880s, The Haie is an impressive period property beautifully situated right at the top of the hill from where we have a great view of the River Severn. Located at the end of a long driveway, it's a private and safe place to live, so it makes a perfect lock up and leave weekend retreat, holiday home, or full-time residence."
"The Forest of Dean area is renowned for its unique character and personality. The footpaths nearby are just delightful and lead straight into the countryside where you can walk for miles in peace and quiet. Everything we need is easily accessible including good road and rail links, as well as a local convenience store, restaurants, shops, and schools."
"Residents of The Haie are part of a friendly little community who look out for each other but also respect privacy. The grounds are lovely and the large field is used as a green area to attract wildlife and insects, including bees. There's plenty of room for a game of football on the flat area at the top, so you don't have to run down the hill to retrieve a mis-kicked ball and it's a relaxing space too where you can bring your comfortable garden chairs and BBQ to sit with friends in the sun. Mainly laid to lawn, there are some big old oak trees at the front and a pretty display of spring bulbs to enjoy."
"We have upgraded the property throughout and returned the rooms to their optimum purposes, as well as replacing the wiring and heating system. It's been given a new purpose and fresh lease of life using top quality fixtures and fittings. The layout is great and works well when entertaining. Guests will appreciate the full wow factor of the grand entrance hall which can be used for private events. The spacious lounge is a standout room for us as it has wonderful period features, including high ceilings, double height windows and shutters, oak parquet flooring, and a beautiful statement marble fireplace."
Outside - The sprawling two acres of glorious grounds that surround the mansion are for the private use of residents and are a welcome, daily enticement to step outside and explore the whole estate.
Wander through ancient woodland, enjoy a picnic on the immaculate lawns, and sit for hours on a well-placed garden bench being totally and truly mesmerised by the astonishing, panoramic view across the River Severn estuary.
There's parking for residents at the site as a practical addition to the estate, but the outdoors is all about enjoying the pretty landscape, and this home can boast its own sunny patio from which to enjoy it.
Nestled into one of the corners of the house, the patio next to the apartment's private front door enjoys a direct view to the river and rolling countryside towards The Cotswolds on the horizon.
Imagine wandering out into the sunshine on a lazy Sunday morning with a coffee and newspapers or a book, enjoying alfresco dining with friends, or relaxing in a deckchair watching the sun go down, and then star-gazing directly above your home with limited light pollution to spoil the experience.
Bordered by shrubs and patio pots of colourful summer blooms, this bonus outside space is the perfect place to fully immerse yourself within the astounding natural beauty and views that cocoon this special place to call home.
AGENT'S NOTE:
The property is being sold as Leasehold, with the lease running for 999 years from 20 January 1995 and we are advised that the previous year's Service Charge was £2160 per annum (£180 per month).
Viewings
Please make sure you have viewed all of the marketing material to avoid any unnecessary physical appointments. Pay particular attention to the floorplan, dimensions, video (if there is one) as well as the location marker.
In order to offer flexible appointment times, we have a team of dedicated Viewings Specialists who will show you around. Whilst they know as much as possible about each property, in-depth questions may be better directed towards the Sales Team in the office.
If you would rather a ‘virtual viewing’ where one of the team shows you the property via a live streaming service, please just let us know.
Selling?
We offer free Market Appraisals or Sales Advice Meetings without obligation. Find out how our award winning service can help you achieve the best possible result in the sale of your property.
Legal
You may download, store and use the material for your own personal use and research. You may not republish, retransmit, redistribute or otherwise make the material available to any party or make the same available on any website, online service or bulletin board of your own or of any other party or make the same available in hard copy or in any other media without the website owner's express prior written consent. The website owner's copyright must remain on all reproductions of material taken from this website.
The Haie is a Grade II listed manor house built in 1840 high on a hill above the estuary that has been converted into luxury apartments offering the enviable lifestyle of living at a historic and substantial country property.
The distinctive mansion boasts an array of memorable features across its facade, including Flemish' gables, bay and arched windows.
Enjoy wandering through the two acres of mature, communal grounds that are for the private use of residents and include ancient woodland, immaculate lawns and breathtaking estuary views before arriving back at apartment two, which has its own sunny courtyard patio and private front door.
Through the charming arched front door and into the semi-open plan kitchen, diner and lounge, a connected collection of inviting and spacious reception rooms that create the social heart of this beautiful home.
The home offers a contemporary four-piece bathroom and two double bedrooms with the principal boasting a luxury ensuite shower room.
Although offering a rural setting surrounded by stunning natural beauty to explore, the mansion is well-placed for driving via the A48 to Blakeney, Chepstow and the M4 to the south, with this route to the north leading to Cinderford three miles to the north west, Gloucester 10 miles away towards the M5 and The Midlands.
The pretty village of Newnham-on-Severn on the banks of the river and within the Royal Forest of Dean is the nearest community to access day-to-day facilities such as a store, post office, pub, pharmacy, primary school and a garage, as well as a village hall and local craft and antique shops.
Step Inside:- - Step through the charming and private arched front door and straight into the sociable heart of this two-bed apartment that combines contemporary interiors with original features.
The first space to impress is the generous living room flooded in light from the large multi-paned, sash window with plantation shutters that adds period character, but it's not the only delightful feature from the past to notice in this inviting space.
Look up to admire the coving and picture rail that wrap around the ceiling and walls, while a beautiful herringbone, honey-toned wooden floor below adds another layer of character and visual warmth to the space.
The marble fireplace with log burner is the main focal point that family and friends will quickly and happily gather around during social gatherings, with ample space for a variety of large squishy sofas and armchairs to accommodate everyone.
This generous room can be easily zoned to include a work space as well as practical storage solutions and a reading nook tucked away in the corner next to the window.
The mansion might be over a century old but the conversion of its interior has thoughtfully incorporated a more modern way of living with the majority of the dividing wall between the living and dining rooms removed to create a wonderfully social space.
This core living area of the apartment is all about connected spaces that have their own identifiable zones and functions but all work together to create the most sociable of abodes. So this dining area then flows effortlessly into the contemporary kitchen through another wide, floor-to-ceiling open doorway.
There are special design touches that add character to the dining space too, from the arched alcove that mimics the shape of the front door, to the columned radiator and the continuation of the wood flooring.
Sitting at the well-positioned dining table for a family meal or dinner party within the heart of this connected reception space ensures the cook in the kitchen has company as well as offering diners views out over the lounge.
Into the contemporary kitchen and it's a cook's delight, surrounded by contemporary units in a deep grey tone that are home to a range of integrated appliances, as well as offering a gas hob with an electric oven and an integrated wine rack.
From the dining room a door leads into the bedroom and bathroom zone via a hallway, with a double bedroom to the right offering a peaceful space with garden views and plantation shutters at the large window.
Opposite this bedroom the family bathroom is a stunning space designed to offer modern luxury within a seamless design, with all pipework hidden allowing the pretty tiles to have the visual focus.
Whether relaxing in hot bubbles in the big bath at the end of the day or jumping into the shower for a wake-up call in the morning, this beautiful bathroom can accommodate it all.
The principal bedroom and ensuite is the final destination at the end of the hall, a calm and relaxing space cocooned in a soft green shade on the walls that makes a gentle visual reference to the garden views at the window.
An ensuite shower room, offering plenty of storage as well as style, is the welcoming destination morning or evening for a refreshing shower just a few steps away from the pillow.
Vendor Insight:- - "We purchased the property in 2017 for practical purposes to support our family who also live in the building and it's served us very well. We liked the fact that it has two separate entrances and private outside space which is hugely convenient and the house is set in 2 acres of well-maintained grounds which was also very appealing," say the owners.
"Built in the 1880s, The Haie is an impressive period property beautifully situated right at the top of the hill from where we have a great view of the River Severn. Located at the end of a long driveway, it's a private and safe place to live, so it makes a perfect lock up and leave weekend retreat, holiday home, or full-time residence."
"The Forest of Dean area is renowned for its unique character and personality. The footpaths nearby are just delightful and lead straight into the countryside where you can walk for miles in peace and quiet. Everything we need is easily accessible including good road and rail links, as well as a local convenience store, restaurants, shops, and schools."
"Residents of The Haie are part of a friendly little community who look out for each other but also respect privacy. The grounds are lovely and the large field is used as a green area to attract wildlife and insects, including bees. There's plenty of room for a game of football on the flat area at the top, so you don't have to run down the hill to retrieve a mis-kicked ball and it's a relaxing space too where you can bring your comfortable garden chairs and BBQ to sit with friends in the sun. Mainly laid to lawn, there are some big old oak trees at the front and a pretty display of spring bulbs to enjoy."
"We have upgraded the property throughout and returned the rooms to their optimum purposes, as well as replacing the wiring and heating system. It's been given a new purpose and fresh lease of life using top quality fixtures and fittings. The layout is great and works well when entertaining. Guests will appreciate the full wow factor of the grand entrance hall which can be used for private events. The spacious lounge is a standout room for us as it has wonderful period features, including high ceilings, double height windows and shutters, oak parquet flooring, and a beautiful statement marble fireplace."
Outside - The sprawling two acres of glorious grounds that surround the mansion are for the private use of residents and are a welcome, daily enticement to step outside and explore the whole estate.
Wander through ancient woodland, enjoy a picnic on the immaculate lawns, and sit for hours on a well-placed garden bench being totally and truly mesmerised by the astonishing, panoramic view across the River Severn estuary.
There's parking for residents at the site as a practical addition to the estate, but the outdoors is all about enjoying the pretty landscape, and this home can boast its own sunny patio from which to enjoy it.
Nestled into one of the corners of the house, the patio next to the apartment's private front door enjoys a direct view to the river and rolling countryside towards The Cotswolds on the horizon.
Imagine wandering out into the sunshine on a lazy Sunday morning with a coffee and newspapers or a book, enjoying alfresco dining with friends, or relaxing in a deckchair watching the sun go down, and then star-gazing directly above your home with limited light pollution to spoil the experience.
Bordered by shrubs and patio pots of colourful summer blooms, this bonus outside space is the perfect place to fully immerse yourself within the astounding natural beauty and views that cocoon this special place to call home.
AGENT'S NOTE:
The property is being sold as Leasehold, with the lease running for 999 years from 20 January 1995 and we are advised that the previous year's Service Charge was £2160 per annum (£180 per month).
Viewings
Please make sure you have viewed all of the marketing material to avoid any unnecessary physical appointments. Pay particular attention to the floorplan, dimensions, video (if there is one) as well as the location marker.
In order to offer flexible appointment times, we have a team of dedicated Viewings Specialists who will show you around. Whilst they know as much as possible about each property, in-depth questions may be better directed towards the Sales Team in the office.
If you would rather a ‘virtual viewing’ where one of the team shows you the property via a live streaming service, please just let us know.
Selling?
We offer free Market Appraisals or Sales Advice Meetings without obligation. Find out how our award winning service can help you achieve the best possible result in the sale of your property.
Legal
You may download, store and use the material for your own personal use and research. You may not republish, retransmit, redistribute or otherwise make the material available to any party or make the same available on any website, online service or bulletin board of your own or of any other party or make the same available in hard copy or in any other media without the website owner's express prior written consent. The website owner's copyright must remain on all reproductions of material taken from this website.
Interested in this property?
Council tax
First listed
Over a month agoEnergy Performance Certificate
The Haie, Newnham
Marketed by
Fine & Country - Chepstow 30 High Street Chepstow, Monmouthshire NP16 5LJPlacebuzz mortgage repayment calculator
Monthly repayment
The Est. Mortgage is for a 25 years repayment mortgage based on a 10% deposit and a 5.5% annual interest. It is only intended as a guide. Make sure you obtain accurate figures from your lender before committing to any mortgage. Your home may be repossessed if you do not keep up repayments on a mortgage.
The Haie, Newnham - Streetview
DISCLAIMER: Property descriptions and related information displayed on this page are marketing materials provided by Fine & Country - Chepstow. Placebuzz does not warrant or accept any responsibility for the accuracy or completeness of the property descriptions or related information provided here and they do not constitute property particulars. Please contact Fine & Country - Chepstow for full details and further information.





