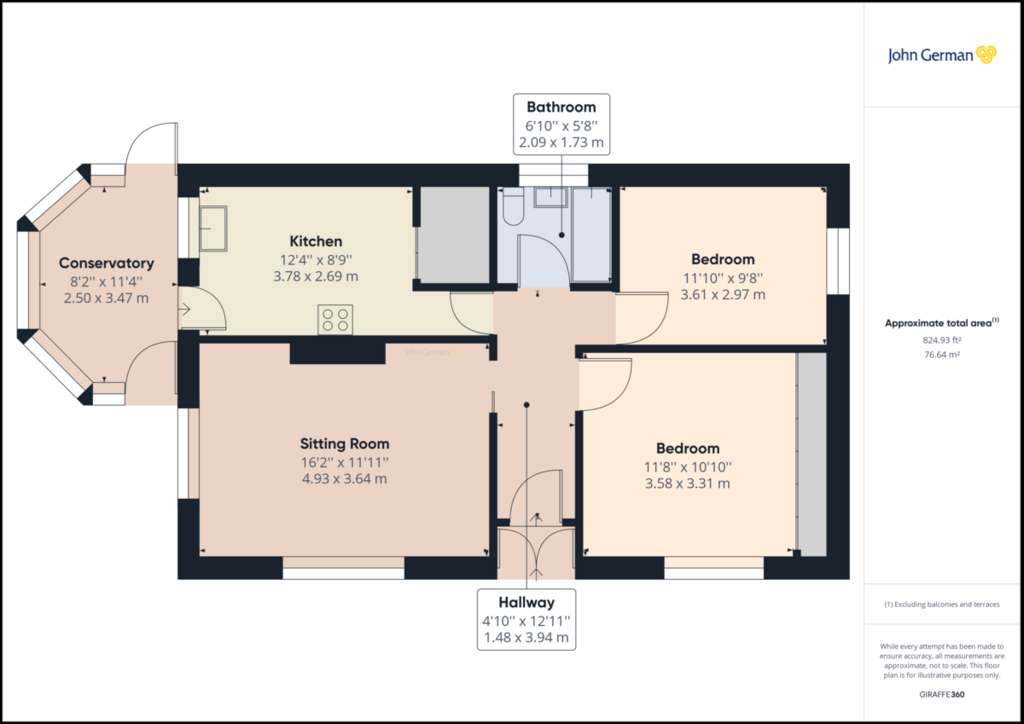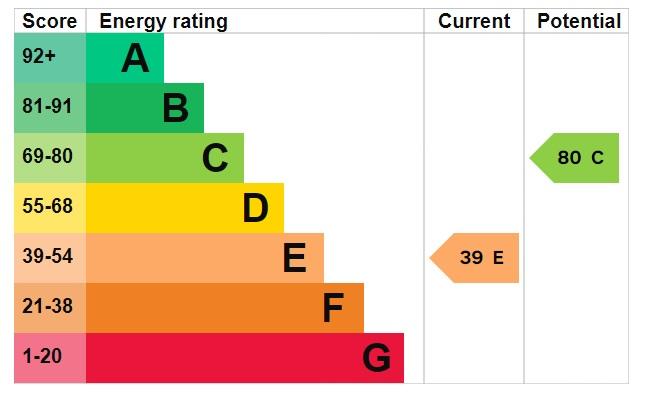2 bedroom detached bungalow for sale
Parwich, Ashbournebungalow
bedrooms

Property photos




+12
Property description
The property does require some modernisation throughout but offers a wealth of potential and to extend (subject to necessary permissions). The property also benefits from having a large detached double garage as well as useful outbuildings and stores, suitable for conversion to a home office/study (subject to necessary permissions).
The property is accessed via a front storm porch which in turn leads to the hallway with doors off.
There is a dual aspect sitting room with electric feature fireplace, benefitting from stunning elevated views of Parwich and the surrounding area.
The kitchen has preparation surfaces with cupboard and drawers and appliance space and plumbing for a washing machine and fridge freezer. There is an oil fired Rayburn rail oven which also serves as potential heating for the property. A door off provides access to a conservatory with electric underfloor heating and in turn, doors providing access to front and side garden.
The principal double bedroom benefits from fitted mirrored wardrobes whilst also enjoying the fine rooftop views of Parwich and the surrounding area.
The second double bedroom has window to side.
The bathroom comprises pedestal wash hand basin, low level WC and bath with mains shower over.
To the side of the property is a private terraced patio seating area enjoying stunning views with walkway leading to further secret garden area and timber shed. The other side of the property has a plum slate garden area which would be suitable for extension (subject to necessary permissions).
Tenure: Freehold (purchasers are advised to satisfy themselves as to the tenure via their legal representative).
Services: Oil central heating. Mains water, drainage and electricity are believed to be connected to the property but purchasers are advised to satisfy themselves as to their suitability.
Useful Websites: Our Ref: JGA/03052023
Local Authority/Tax Band: Derbyshire Dales District Council / Tax Band E
The property is accessed via a front storm porch which in turn leads to the hallway with doors off.
There is a dual aspect sitting room with electric feature fireplace, benefitting from stunning elevated views of Parwich and the surrounding area.
The kitchen has preparation surfaces with cupboard and drawers and appliance space and plumbing for a washing machine and fridge freezer. There is an oil fired Rayburn rail oven which also serves as potential heating for the property. A door off provides access to a conservatory with electric underfloor heating and in turn, doors providing access to front and side garden.
The principal double bedroom benefits from fitted mirrored wardrobes whilst also enjoying the fine rooftop views of Parwich and the surrounding area.
The second double bedroom has window to side.
The bathroom comprises pedestal wash hand basin, low level WC and bath with mains shower over.
To the side of the property is a private terraced patio seating area enjoying stunning views with walkway leading to further secret garden area and timber shed. The other side of the property has a plum slate garden area which would be suitable for extension (subject to necessary permissions).
Tenure: Freehold (purchasers are advised to satisfy themselves as to the tenure via their legal representative).
Services: Oil central heating. Mains water, drainage and electricity are believed to be connected to the property but purchasers are advised to satisfy themselves as to their suitability.
Useful Websites: Our Ref: JGA/03052023
Local Authority/Tax Band: Derbyshire Dales District Council / Tax Band E
Interested in this property?
Council tax
First listed
Over a month agoEnergy Performance Certificate
Parwich, Ashbourne
Marketed by
John German - Ashbourne Compton House, 8 Shaw Croft Centre, Dig Street Ashbourne DE6 1GDCall agent on 01335 340730
Placebuzz mortgage repayment calculator
Monthly repayment
The Est. Mortgage is for a 25 years repayment mortgage based on a 10% deposit and a 5.5% annual interest. It is only intended as a guide. Make sure you obtain accurate figures from your lender before committing to any mortgage. Your home may be repossessed if you do not keep up repayments on a mortgage.
Parwich, Ashbourne - Streetview
DISCLAIMER: Property descriptions and related information displayed on this page are marketing materials provided by John German - Ashbourne. Placebuzz does not warrant or accept any responsibility for the accuracy or completeness of the property descriptions or related information provided here and they do not constitute property particulars. Please contact John German - Ashbourne for full details and further information.

















