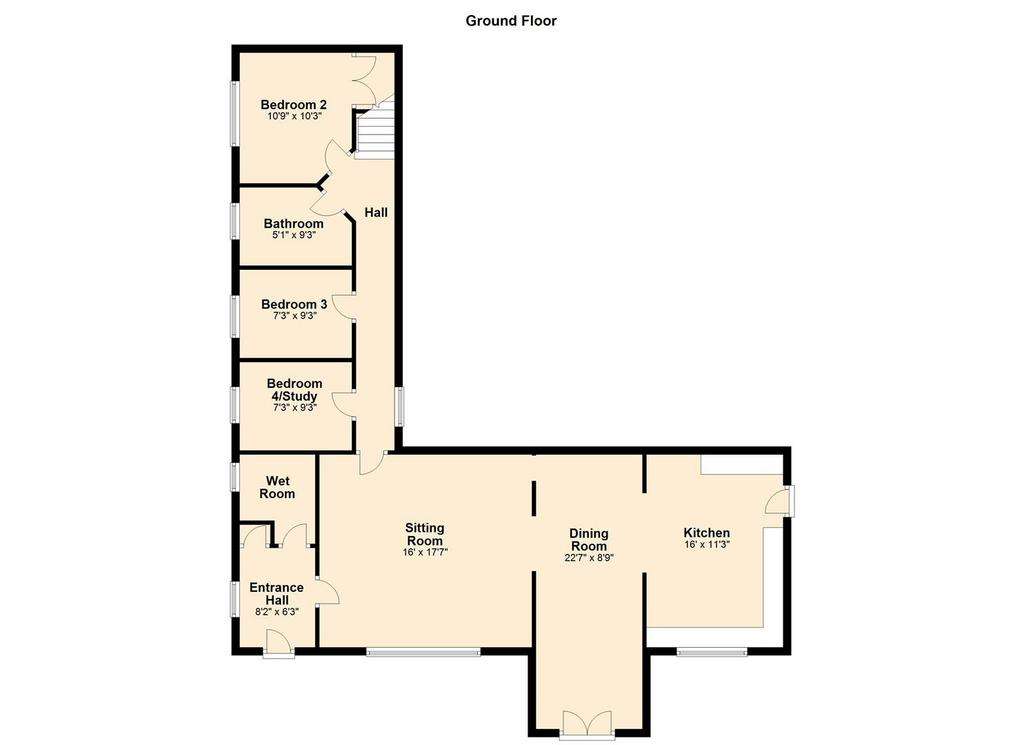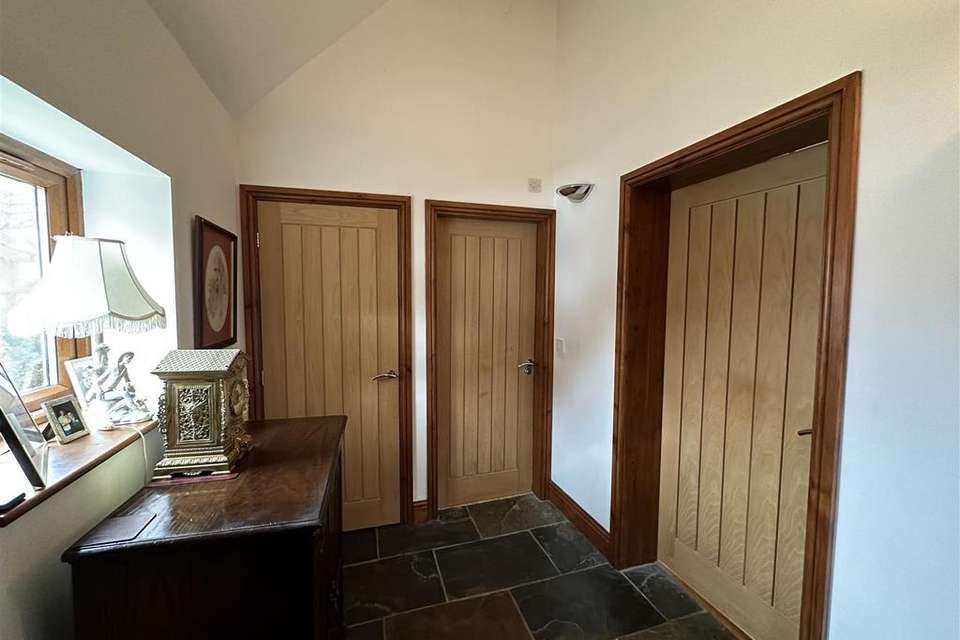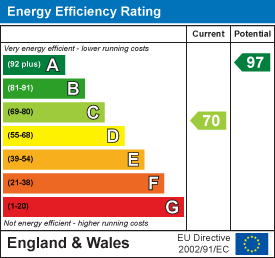4 bedroom detached house for sale
Front Street Laxtondetached house
bedrooms

Property photos




+22
Property description
An exciting opportunity has arisen to acquire this individual, unique and characterful property, which was designed and built by the current owners approximately 10 years ago and is located in the rural village of Laxton, set back from the Main Street and approximately 5 miles from the market town of Howden. The property has been built in a traditional brick giving it a cottage style appearance and boasts many attractive features, including pitched ceilings, exposed beams, exposed brick full height feature fireplace with wood burner and oak internal doors. 'Woodcroft' offers 4 bedroom accommodation with ample parking, gardens and a delightful summerhouse together with a detached brick built building which incorporates two garages, shower room and a studio/work room above. This detached building has the potential for a variety of uses and would certainly lend itself well as an Annexe. This property is definitely worthy of an inspection to appreciate whats on offer.
Description - The property has the benefit of oil fired under floor central heating, UPVC double glazing and offers accommodation comprising;
Entrance Hall - 1.91m x 2.49m - Slate tiled floor. Exposed ceiling beams. Built in storage cupboard.
Shower Room - 1.88m x 1.75m - Wet room with wall mounted mains shower, contemporary stand with stone top and circular stone basin and a low flush w.c. Chrome heated towel rail. Wall mounted light up mirror. Tiled floor and majority tiled walls.
Sitting Room - 4.88m x 5.36m - Full height exposed brick feature fireplace with tiled hearth and timber beam over, housing a dual aspect wood burning stove. Exposed ceiling beams. Timber flooring. Velux roof window and inset ceiling lights.
Dining Room - 2.67m x 6.88m - Double doors leading out to the gardens. Timber flooring. 2 Velux roof windows. Exposed ceiling beams.
Kitchen - 3.43m x 4.9m - A comprehensive range of fitted base and wall units finished in oak effect and having laminated worktops with upstand. The units incorporate a one and half bowl single drainer stainless steel sink and an integrated dishwasher and washing machine. 'Rangemaster' extractor fan. Space for an American style fridge/freezer. Slate tiled floor. Rear door access. Velux roof window.
Inner Hall - Timber flooring. Velux roof window. Stairway leading to the first floor.
Bedroom Four - 2.21m x 2.82m - Timber effect flooring. Inset ceiling lights.
Bedroom Three - 2.21m x 2.79m - Timber effect flooring. Inset ceiling lights.
Bathroom - 1.55m x 2.77m - White suite comprising a free standing roll top bath, pedestal wash hand basin and a low flush w.c. Fully tiled walls and slate tiled floor. Chrome heated towel rail. Inset ceiling lights and an extractor fan.
Bedroom Two - 3.28m x 3.12m - Timber effect flooring. Inset ceiling lights. Fitted wardrobes.
Landing - Landing leads straight into master suite.
Master Bedroom - 4.19m x 5.03m - Maximum size. Timber flooring. 2 velux roof windows. Exposed ceiling beams and inset ceiling lights. En-suite area comprising a contemporary free standing bath with floor standing mixer tap, pedestal wash hand basin and a low flush w.c.
Outside -
Boiler Room - Brick built store housing the floor standing oil fired boiler.
Double Garage - There is a detached brick built building which comprises two garages each measuring 9' x 16'4 and having the benefit of power and lighting and electric up and over access doors.
Within the garage building there is also an;
Entrance - 5'6" x 9'7"
Stairway leading up to first floor. Under the stairs is a double base cupboard incorporating a single drainer stainless steel sink.
Shower Room - 5'5" x 6'
White suite comprising a fully tiled shower cubicle, pedestal wash hand basin and a low flush w.c. Chrome heated towel rail. Walls tiled to half height.
Studio/workshop - 16'3" x 24'7"
Located on the first floor above the garages. Velux roof window. Electric fire.
Grounds
The property stands in attractive, landscaped gardens, which incorporate lawned areas with mature trees and shrubs, block paved seating areas, raised brick beds and gravelled areas. There is also a log and coal store. The gardens enjoy delightful views over a paddock to the rear.
The property is accessed via remote control timber access gates, which lead to a garvelled driveway and parking area together with a block paved parking area located alongside the garages.
Description - The property has the benefit of oil fired under floor central heating, UPVC double glazing and offers accommodation comprising;
Entrance Hall - 1.91m x 2.49m - Slate tiled floor. Exposed ceiling beams. Built in storage cupboard.
Shower Room - 1.88m x 1.75m - Wet room with wall mounted mains shower, contemporary stand with stone top and circular stone basin and a low flush w.c. Chrome heated towel rail. Wall mounted light up mirror. Tiled floor and majority tiled walls.
Sitting Room - 4.88m x 5.36m - Full height exposed brick feature fireplace with tiled hearth and timber beam over, housing a dual aspect wood burning stove. Exposed ceiling beams. Timber flooring. Velux roof window and inset ceiling lights.
Dining Room - 2.67m x 6.88m - Double doors leading out to the gardens. Timber flooring. 2 Velux roof windows. Exposed ceiling beams.
Kitchen - 3.43m x 4.9m - A comprehensive range of fitted base and wall units finished in oak effect and having laminated worktops with upstand. The units incorporate a one and half bowl single drainer stainless steel sink and an integrated dishwasher and washing machine. 'Rangemaster' extractor fan. Space for an American style fridge/freezer. Slate tiled floor. Rear door access. Velux roof window.
Inner Hall - Timber flooring. Velux roof window. Stairway leading to the first floor.
Bedroom Four - 2.21m x 2.82m - Timber effect flooring. Inset ceiling lights.
Bedroom Three - 2.21m x 2.79m - Timber effect flooring. Inset ceiling lights.
Bathroom - 1.55m x 2.77m - White suite comprising a free standing roll top bath, pedestal wash hand basin and a low flush w.c. Fully tiled walls and slate tiled floor. Chrome heated towel rail. Inset ceiling lights and an extractor fan.
Bedroom Two - 3.28m x 3.12m - Timber effect flooring. Inset ceiling lights. Fitted wardrobes.
Landing - Landing leads straight into master suite.
Master Bedroom - 4.19m x 5.03m - Maximum size. Timber flooring. 2 velux roof windows. Exposed ceiling beams and inset ceiling lights. En-suite area comprising a contemporary free standing bath with floor standing mixer tap, pedestal wash hand basin and a low flush w.c.
Outside -
Boiler Room - Brick built store housing the floor standing oil fired boiler.
Double Garage - There is a detached brick built building which comprises two garages each measuring 9' x 16'4 and having the benefit of power and lighting and electric up and over access doors.
Within the garage building there is also an;
Entrance - 5'6" x 9'7"
Stairway leading up to first floor. Under the stairs is a double base cupboard incorporating a single drainer stainless steel sink.
Shower Room - 5'5" x 6'
White suite comprising a fully tiled shower cubicle, pedestal wash hand basin and a low flush w.c. Chrome heated towel rail. Walls tiled to half height.
Studio/workshop - 16'3" x 24'7"
Located on the first floor above the garages. Velux roof window. Electric fire.
Grounds
The property stands in attractive, landscaped gardens, which incorporate lawned areas with mature trees and shrubs, block paved seating areas, raised brick beds and gravelled areas. There is also a log and coal store. The gardens enjoy delightful views over a paddock to the rear.
The property is accessed via remote control timber access gates, which lead to a garvelled driveway and parking area together with a block paved parking area located alongside the garages.
Interested in this property?
Council tax
First listed
Over a month agoEnergy Performance Certificate
Front Street Laxton
Marketed by
Screetons - Howden 25 Bridgegate Howden DN14 7AAPlacebuzz mortgage repayment calculator
Monthly repayment
The Est. Mortgage is for a 25 years repayment mortgage based on a 10% deposit and a 5.5% annual interest. It is only intended as a guide. Make sure you obtain accurate figures from your lender before committing to any mortgage. Your home may be repossessed if you do not keep up repayments on a mortgage.
Front Street Laxton - Streetview
DISCLAIMER: Property descriptions and related information displayed on this page are marketing materials provided by Screetons - Howden. Placebuzz does not warrant or accept any responsibility for the accuracy or completeness of the property descriptions or related information provided here and they do not constitute property particulars. Please contact Screetons - Howden for full details and further information.



























