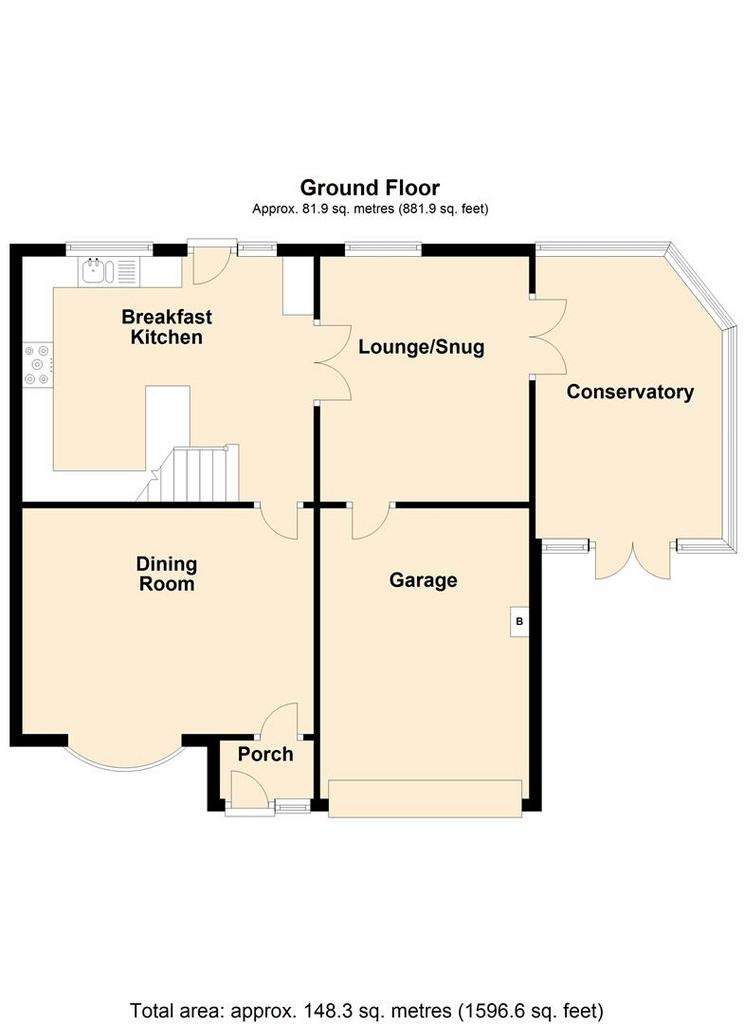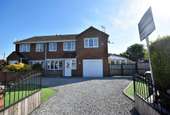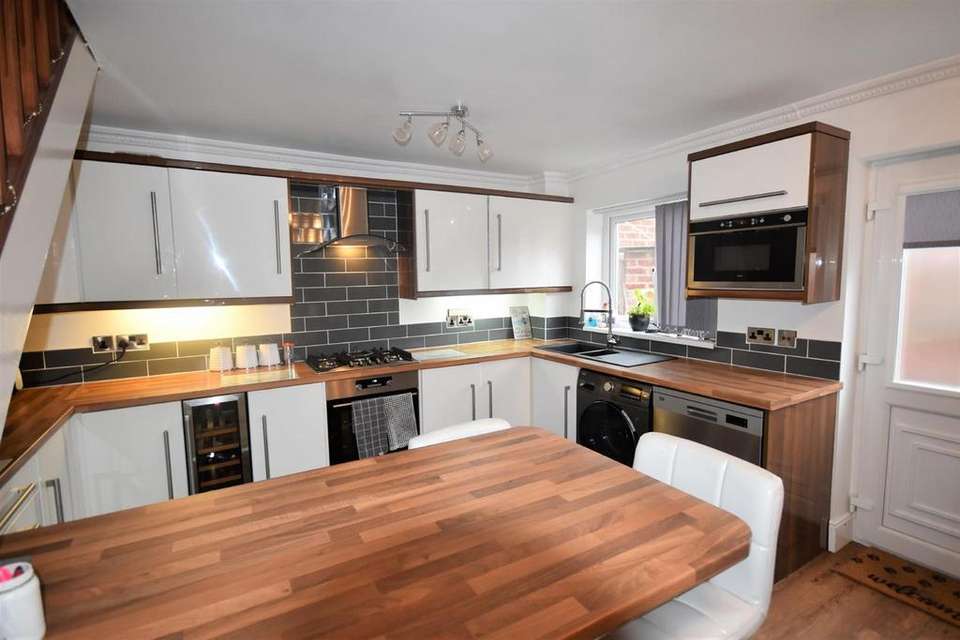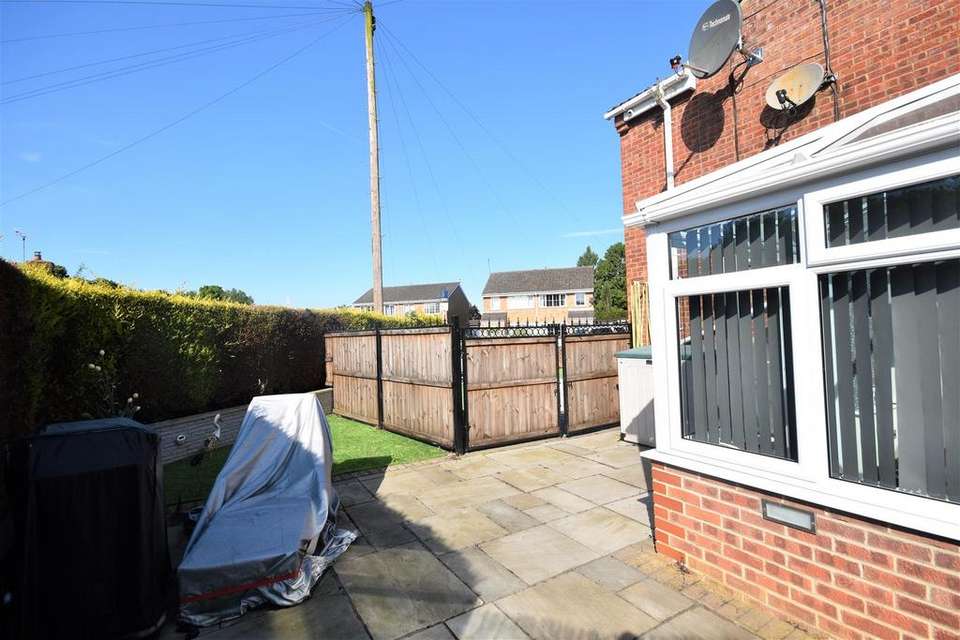4 bedroom semi-detached house for sale
Willow Drive, Hooksemi-detached house
bedrooms

Property photos




+18
Property description
This fantastic spacious family home with four bedrooms is located in a quiet cul-de-sac in the highly sought after village of Hook, and within walking distance of the local amenities and primary school. The property stands on a corner plot with secure gardens to three sides, and has a substantial two storey extension to the side which provides additional living space and bedrooms. A viewing is an absolute must to appreciate the accommodation and location on offer.
Description - This well presented four bedroom semi detached house incorporates gas central heating, uPVC double glazing and CCTV (four cameras), and offers substantial family accommodation comprising;
Entrance Porch - 1.52m x 0.94m - uPVC entrance door. Karndean flooring. One central heating radiator.
Dining Room - 3.58m x 4.67m - Bow window to the front elevation. Contemporary style cream fire surround with a black inset and hearth housing an electric fire. Karndean flooring. Coving to the ceiling. One central heating radiator.
Breakfast Kitchen - 3.94m x 4.67m - A comprehensive range of modern fitted base and wall units having white high gloss fronts with laminated wood effect work surfaces and tiled work surrounds. The units incorporate a black conglomerate one and half bowl single drainer sink, a five ring gas hob with an electric oven under and a stainless steel cooker hood over. Integrated appliances include a microwave and a wine cooler. Plumbing for a washing machine and a dishwasher. Breakfast bar with seating for four people. Under unit and kickboard spot lighting. Space for an American style fridge freezer. Karndean flooring. Coving to the ceiling. One central heating radiator. Stair way leading to the first floor. uPVC door leads to the rear of the property.
Lounge/Snug - 3.35m x 3.89m - uPVC French doors lead into the conservatory. Karndean flooring. Coving to the ceiling. Two central heating radiators. Doorway into the garage.
Conservatory - 4.55m x 3.02m Max. - Brick base/uPVC framed conservatory with uPVC French doors that lead to the side garden. Karndean flooring. One central heating radiator.
Landing - 2.77m x 1.93m Max. - Loft access. One central heating radiator.
Bedroom Three - 2.87m x 3.68m - The measurements plus the entrance area. To the front elevation. Oak fitted wardrobes with overhead storage cupboards and a matching dressing table. Built in over stairs storage cupboard. Coving to the ceiling. One central heating radiator.
Bedroom Four - 1.7m x 2.69m - To the front elevation. Coving to the ceiling. One central heating radiator.
Hall - 0.85m x 0.85m - Built in storage cupboard. Loft access. One central heating radiator.
Bathroom - 3.81m x 1.98m - A modern white suite comprising a large bath, a vanity wash hand basin with drawers under and a low flush WC. A separate large double shower cubicle with an electric shower and tiled interior. There is an over sink mirror and storage unit. Walls tiled to half height. Bluetooth speakers fitted in the ceiling. Laminated flooring. Coving to the ceiling. One central heating radiator.
Master Bedroom - 3.35m x 4.7m - To the front elevation. Fitted wardrobes with sliding doors and a separate double wardrobe. Coving to the ceiling. One central heating radiator.
Bedroom Two - 3.89m x 3.4m Max. - To the rear elevation. Walk in wardrobe with sliding mirrored doors. Coving to the ceiling. One central heating radiator.
En-Suite Shower Room - 2.01m x 0.76m - A white suite comprising a shower cubicle with an electric shower, a vanity wash hand basin with storage under and a low flush WC. Tiled walls.
Garage - 4.98m x 3.35m - An electric remote controlled roller vehicular door. Wall mounted gas central heating boiler. Light and power.
Gardens - To the front of the property there is a gravelled driveway which provides off street parking for three vehicles and access to the garage. The low maintenance garden is enclosed by a brick garden wall and metal vehicular gates. There are brick edged borders with artificial grass centres, and an Indian stone pathway sits to the front of the bow window and entrance door. Double metal gates to the side of the garage provide access to the side of the property.
To the side of the property the low maintenance garden is fully enclosed with an Indian stone paved area and an artificial lawned area. The pathway extends along the side of the conservatory to a metal gate which provides access to the rear garden. Outside double electric sockets. and water supply.
To the rear of the property there is a fully enclosed low maintenance garden area with artificial grass and a paved pathway to the outer edge. A raised paved area houses the hot tub. Outside double electric sockets and water supply.
Location - The property is located approximately 2 miles from Goole Town centre and is within easy reach of the M62 motorway at Junction 36 with access towards Leeds and Manchester, and Junction 37 with access towards Hull.
Description - This well presented four bedroom semi detached house incorporates gas central heating, uPVC double glazing and CCTV (four cameras), and offers substantial family accommodation comprising;
Entrance Porch - 1.52m x 0.94m - uPVC entrance door. Karndean flooring. One central heating radiator.
Dining Room - 3.58m x 4.67m - Bow window to the front elevation. Contemporary style cream fire surround with a black inset and hearth housing an electric fire. Karndean flooring. Coving to the ceiling. One central heating radiator.
Breakfast Kitchen - 3.94m x 4.67m - A comprehensive range of modern fitted base and wall units having white high gloss fronts with laminated wood effect work surfaces and tiled work surrounds. The units incorporate a black conglomerate one and half bowl single drainer sink, a five ring gas hob with an electric oven under and a stainless steel cooker hood over. Integrated appliances include a microwave and a wine cooler. Plumbing for a washing machine and a dishwasher. Breakfast bar with seating for four people. Under unit and kickboard spot lighting. Space for an American style fridge freezer. Karndean flooring. Coving to the ceiling. One central heating radiator. Stair way leading to the first floor. uPVC door leads to the rear of the property.
Lounge/Snug - 3.35m x 3.89m - uPVC French doors lead into the conservatory. Karndean flooring. Coving to the ceiling. Two central heating radiators. Doorway into the garage.
Conservatory - 4.55m x 3.02m Max. - Brick base/uPVC framed conservatory with uPVC French doors that lead to the side garden. Karndean flooring. One central heating radiator.
Landing - 2.77m x 1.93m Max. - Loft access. One central heating radiator.
Bedroom Three - 2.87m x 3.68m - The measurements plus the entrance area. To the front elevation. Oak fitted wardrobes with overhead storage cupboards and a matching dressing table. Built in over stairs storage cupboard. Coving to the ceiling. One central heating radiator.
Bedroom Four - 1.7m x 2.69m - To the front elevation. Coving to the ceiling. One central heating radiator.
Hall - 0.85m x 0.85m - Built in storage cupboard. Loft access. One central heating radiator.
Bathroom - 3.81m x 1.98m - A modern white suite comprising a large bath, a vanity wash hand basin with drawers under and a low flush WC. A separate large double shower cubicle with an electric shower and tiled interior. There is an over sink mirror and storage unit. Walls tiled to half height. Bluetooth speakers fitted in the ceiling. Laminated flooring. Coving to the ceiling. One central heating radiator.
Master Bedroom - 3.35m x 4.7m - To the front elevation. Fitted wardrobes with sliding doors and a separate double wardrobe. Coving to the ceiling. One central heating radiator.
Bedroom Two - 3.89m x 3.4m Max. - To the rear elevation. Walk in wardrobe with sliding mirrored doors. Coving to the ceiling. One central heating radiator.
En-Suite Shower Room - 2.01m x 0.76m - A white suite comprising a shower cubicle with an electric shower, a vanity wash hand basin with storage under and a low flush WC. Tiled walls.
Garage - 4.98m x 3.35m - An electric remote controlled roller vehicular door. Wall mounted gas central heating boiler. Light and power.
Gardens - To the front of the property there is a gravelled driveway which provides off street parking for three vehicles and access to the garage. The low maintenance garden is enclosed by a brick garden wall and metal vehicular gates. There are brick edged borders with artificial grass centres, and an Indian stone pathway sits to the front of the bow window and entrance door. Double metal gates to the side of the garage provide access to the side of the property.
To the side of the property the low maintenance garden is fully enclosed with an Indian stone paved area and an artificial lawned area. The pathway extends along the side of the conservatory to a metal gate which provides access to the rear garden. Outside double electric sockets. and water supply.
To the rear of the property there is a fully enclosed low maintenance garden area with artificial grass and a paved pathway to the outer edge. A raised paved area houses the hot tub. Outside double electric sockets and water supply.
Location - The property is located approximately 2 miles from Goole Town centre and is within easy reach of the M62 motorway at Junction 36 with access towards Leeds and Manchester, and Junction 37 with access towards Hull.
Council tax
First listed
Over a month agoEnergy Performance Certificate
Willow Drive, Hook
Placebuzz mortgage repayment calculator
Monthly repayment
The Est. Mortgage is for a 25 years repayment mortgage based on a 10% deposit and a 5.5% annual interest. It is only intended as a guide. Make sure you obtain accurate figures from your lender before committing to any mortgage. Your home may be repossessed if you do not keep up repayments on a mortgage.
Willow Drive, Hook - Streetview
DISCLAIMER: Property descriptions and related information displayed on this page are marketing materials provided by Screetons - Goole. Placebuzz does not warrant or accept any responsibility for the accuracy or completeness of the property descriptions or related information provided here and they do not constitute property particulars. Please contact Screetons - Goole for full details and further information.























