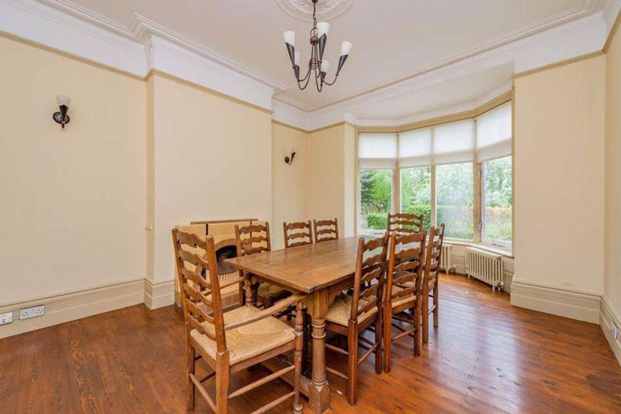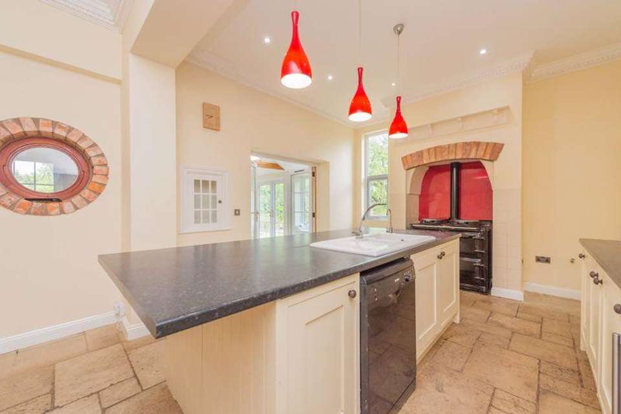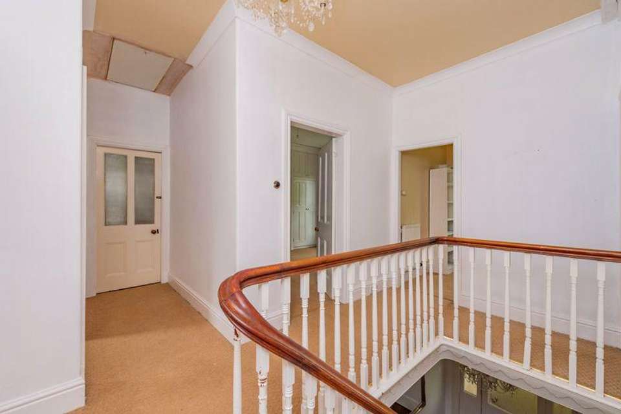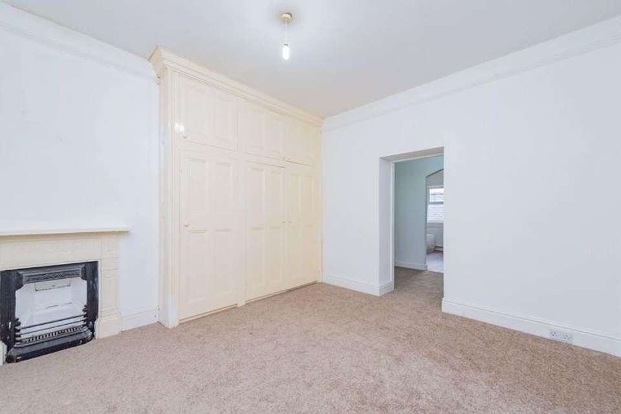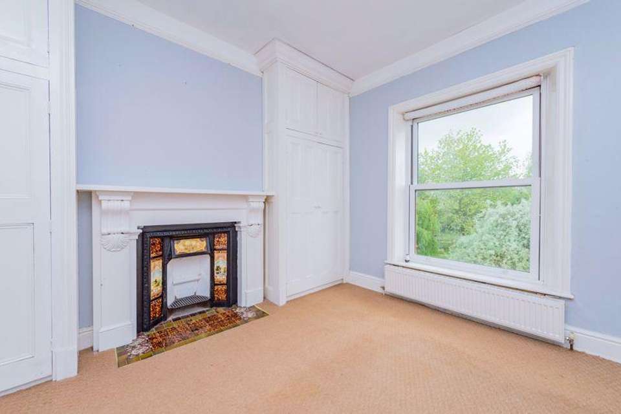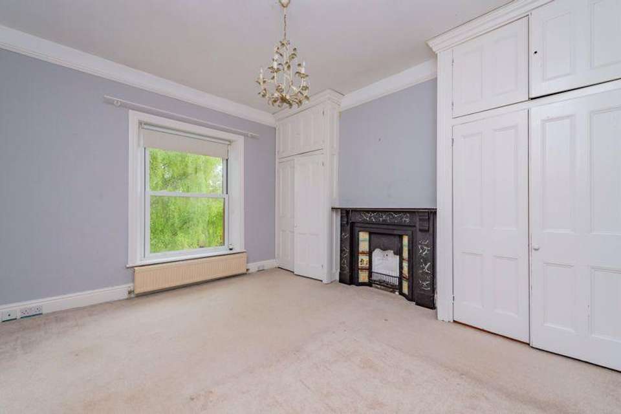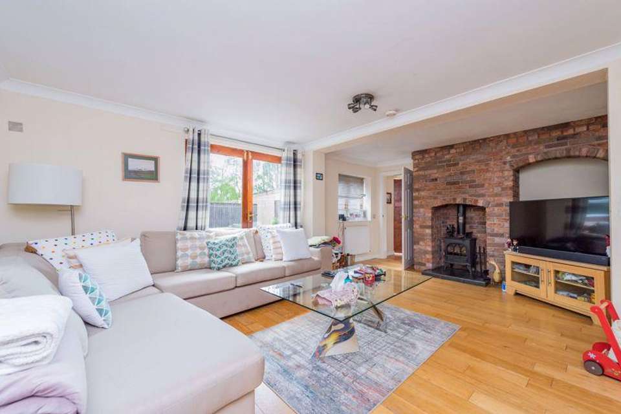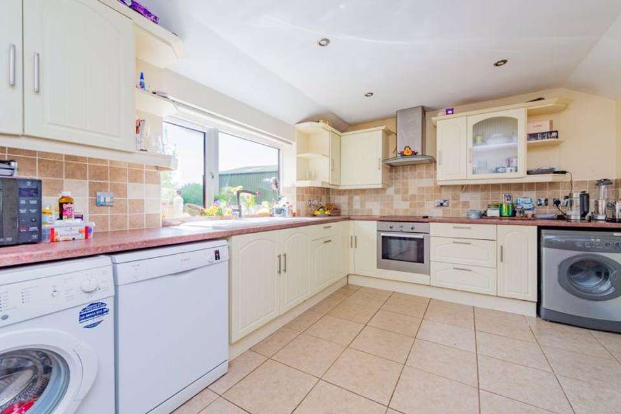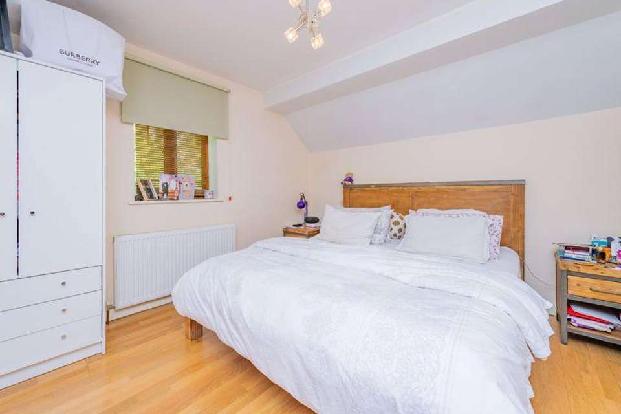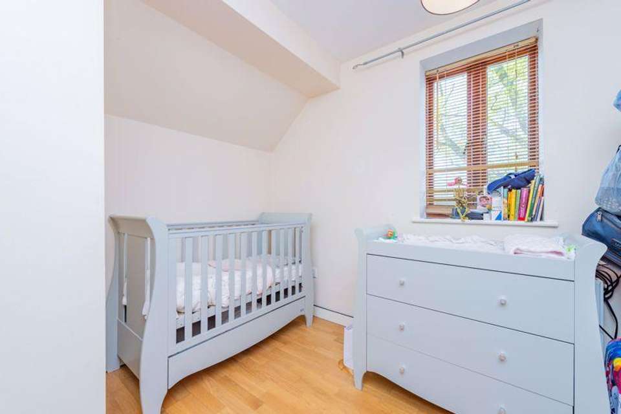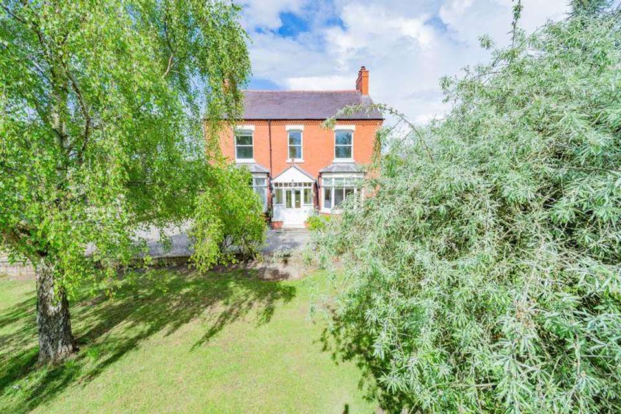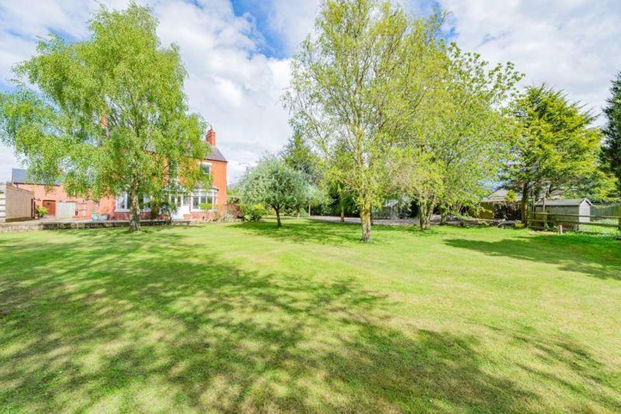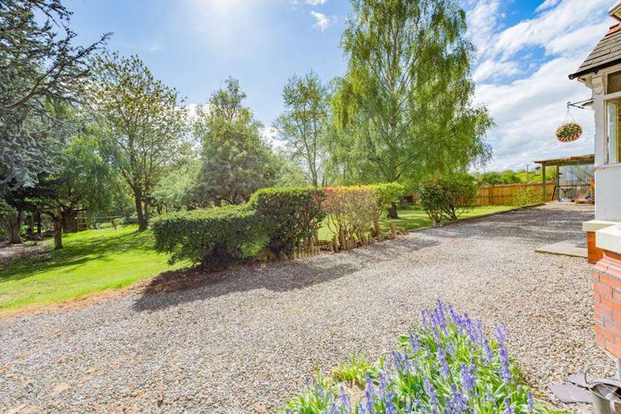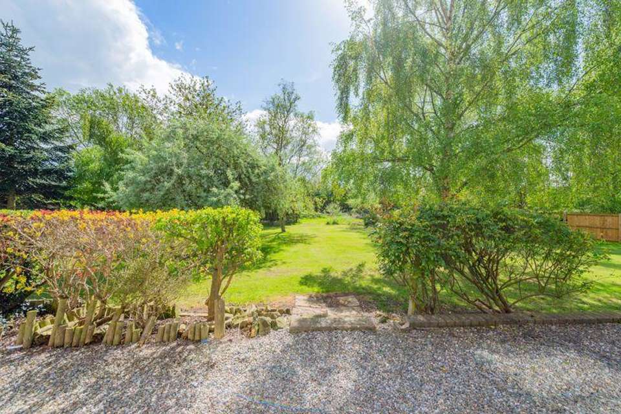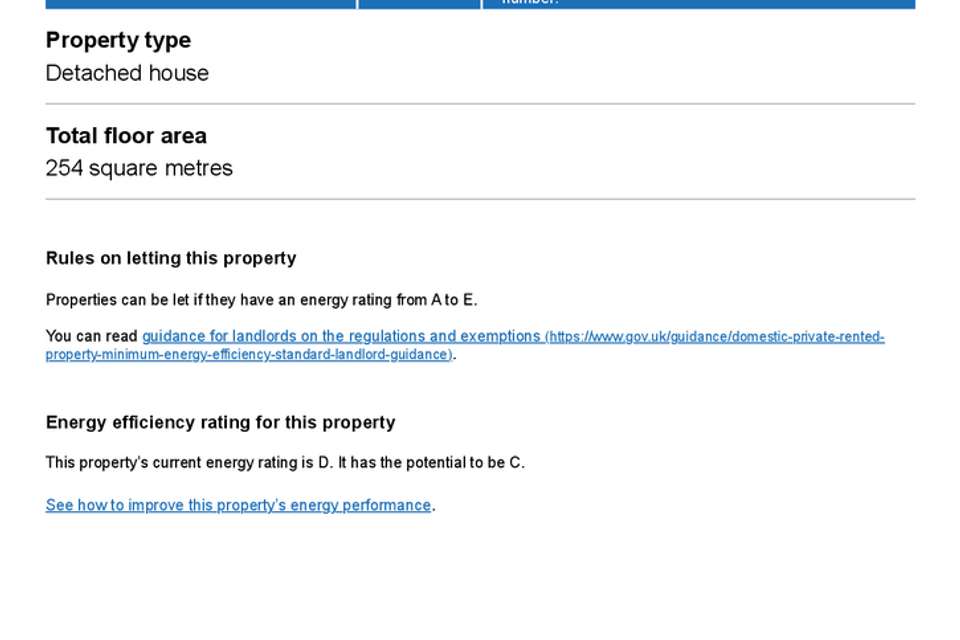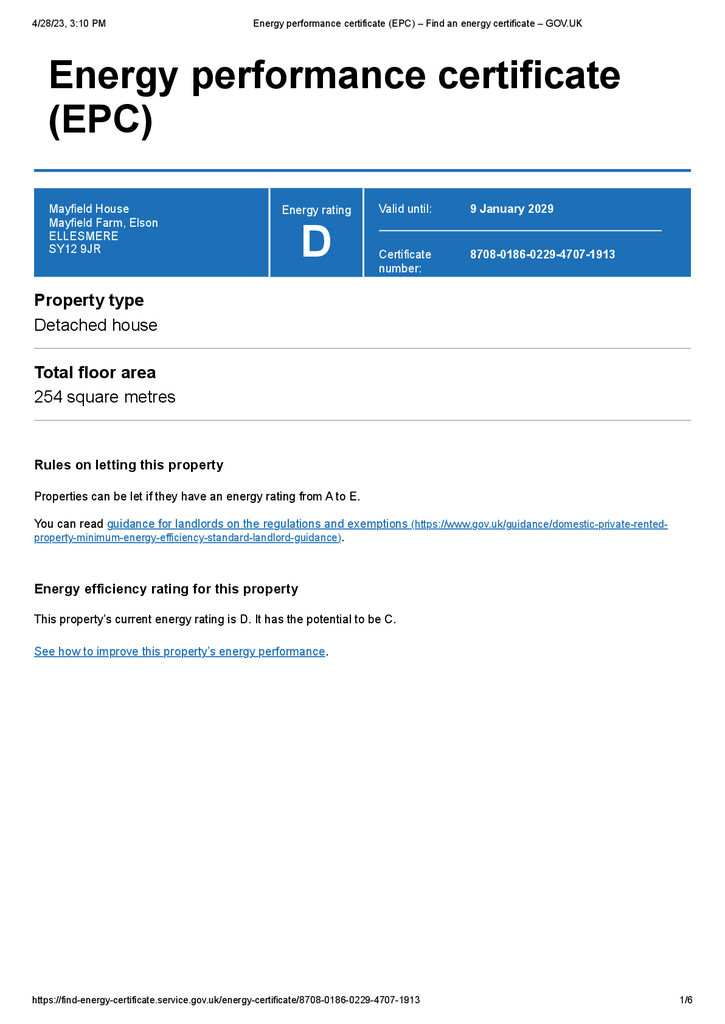4 bedroom detached house for sale
Elson, Ellesmeredetached house
bedrooms
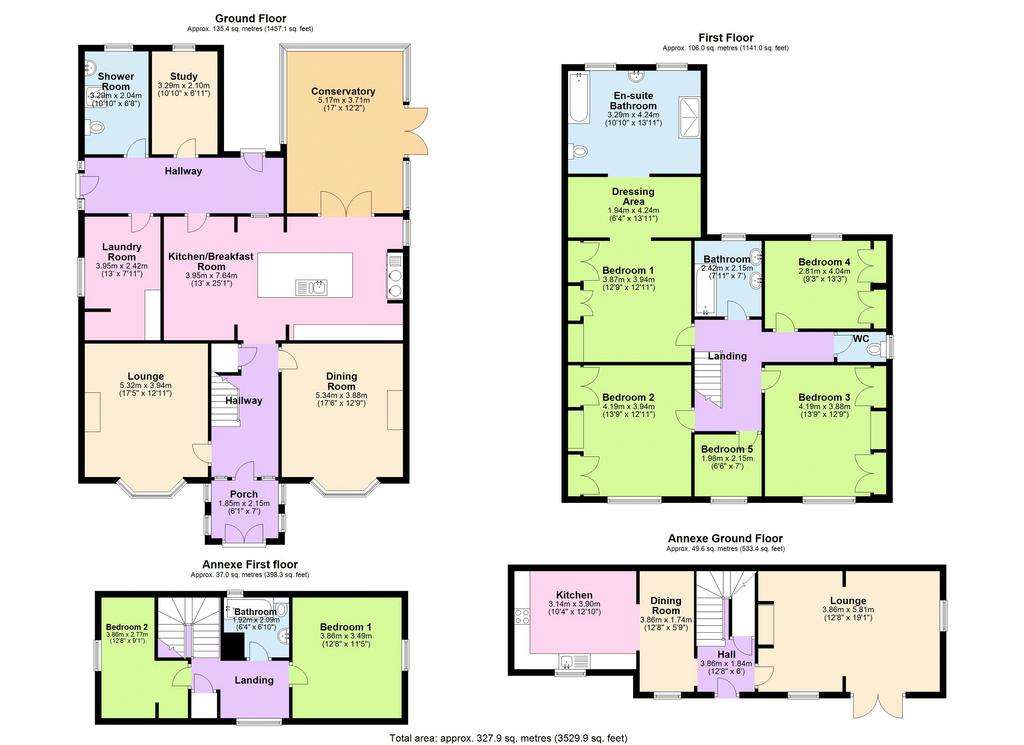
Property photos

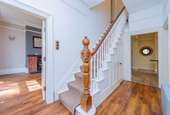
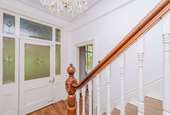
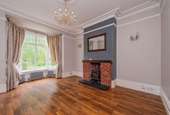
+21
Property description
Detached country property with separate annexe, standing in good sized mature gardens. The property offers comfortably appointed living accommodation. Occupying an enviable semi-rural location on the edge of the market town of Ellesmere.
Bowen is delighted to offer Mayfield House for sale by private treaty. Mayfield House is a large 4/5 bedroom detached property with separate 2 bedroom annex, set in large private gardens, mainly laid to lawn. The property enjoys a most pleasant and sought after location on the outskirts of the market town of Ellesmere.
Location
Mayfield House is an attractively appointed detached property situated approximately one mile from the market town of Ellesmere, in Elson. Ellesmere has a range of local amenities and recreational facilities together with excellent primary and secondary schools including the noted Ellesmere College. The Meres and Shropshire Union Canal offer many delightful walks and leisure pastimes. The larger towns of Oswestry, Wrexham and Shrewsbury as well as the City of Chester are all close at hand, while the motorway network beyond is easily accessible. Rail services are also available at nearby Gobowen providing direct links to Birmingham and Manchester as well as the other commercial centres.
Entrance Porch - 7' x 6' 1'' (2.15m x 1.85m)
Tiled Floor.
Entrance Hall
Wood effect flooring, picture rail, coving and rose to ceiling. Understairs storage space, radiator.
Lounge - 17' 5'' x 12' 11'' (5.32m x 3.94m)
Original Bay window, picture rail, coving and rose to ceiling. Log burner set in brick ingle to a raised tiled hearth with oak mantel. Three small radiators to bay window. Matching wall lights.
Dining Room - 17' 6'' x 12' 9'' (5.34m x 3.88m)
Wood effect flooring, large bay window overlooking the garden, picture rail, rose and coving to ceiling. Open fireplace with tiled hearth, surround and mantel, matching wall lights, three radiators to bay window
Breakfast/Kitchen Room - 25' 1'' x 13' 0'' (7.64m x 3.95m)
Stone paved floor, shaker style fitted base units with matching wall cabinets, worktop surface, built in wine chiller, island with 1.5 sink, space for dishwasher. Ingle housing 'Alpha' cooker. Partly tiled walls, spotlights and coving to ceiling.
Conservatory - 17' 0'' x 12' 2'' (5.17m x 3.71m)
Continuation of stone paved floor, windows to all sides and double doors outside, two skylights.
Second Hallway
Tiled floor with door leading outside.
Laundry Room - 13' 0'' x 7' 11'' (3.95m x 2.42m)
Original Dorchester patter tile flooring, worktop surface with wall cupboards, 'Ideal' wall mounted gas boiler, radiator.
Study - 10' 10'' x 6' 11'' (3.29m x 2.10m)
Wooden flooring, radiator.
Shower Room - 10' 10'' x 6' 8'' (3.29m x 2.04m)
Tile flooring, low level w/c, pedestal wash hand basin, walk-in mains shower, fully tiled. Radiator.
Stairs to First Floor Landing Area
Ceiling rose and coving to ceiling.
Bedroom 1 - 12' 11'' x 12' 9'' (3.94m x 3.87m)
Built in wardrobe, cast iron feature fire place, leading to dressing room, and onto:
En-suite - 13' 11'' x 10' 10'' (4.24m x 3.29m)
Wood effect flooring, walk-in double shower with multi-function shower system, low level w/c, vanity sink unit, panel bath, heated towel rail, two radiators.
Bedroom 2 - 13' 9'' x 12' 11'' (4.19m x 3.94m)
Picture rail, cast iron fireplace, with ornate tiles surrounding the hearth with timber surround and mantel, built-in cupboards either side, radiator.
Bedroom 3 - 13' 9'' x 12' 9'' (4.19m x 3.88m)
Picture rail, cast iron ornate tiles, with no hearth, radiator.
Bedroom 4 - 13' 3'' x 9' 3'' (4.04m x 2.81m)
Built in cupboards, picture rail, radiator.
Bedroom 5 - 7'0'' x 6' 6'' (2.15m x 1.98m)
Radiator.
Bathroom - 7' 11'' x 7'0" (2.42m x 2.15m)
Tiled floor, 'P' shaped bath, with glass screen to shower above, double glass sink, tiled surround, heated towel rail.
Separate W/C
Wood flooring, low level w/c.
Annex
Entrance Hall - 12' 8'' x 6' 0'' (3.86m x 1.84m)
Wood flooring, coving to ceiling, understairs storage, radiator.
Dining Area - 12' 8'' x 5' 9'' (3.86m x 1.74m)
Tiled floor through to:
Kitchen - 12' 10'' x 10' 4'' (3.90m x 3.14m)
Tiled floor, shaker style fitted matching wall and base units, work top, partly tiled walls, space and plumbing for washing machine and dishwasher, 'Zanussi' built in oven, with 4 ring hob electric hob and electric extractor hood above. Spot lights to ceiling.
Lounge - 19' 1'' x 12' 8'' (5.81m x 3.86m)
Wood floor, coving to ceiling, log burner, on hearth with brick ingle, radiator.
Stairs to First Floor Landing Area
Wood effect flooring, built in storage cupboard.
Bedroom 1 - 12' 8'' x 11' 5'' (3.86m x 3.49m)
Wood flooring, radiator.
Bedroom 2 - 12' 8'' x 9' 1'' (3.86m x 2.77m)
Wood flooring, recess area with hanging rail.
Bathroom - 6' 10'' x 6' 4'' (2.09m x 1.92m)
Fully tiled, glass bowl wash hand basin, low level w/c, 'p' shaped bath with shower off mains, heated towel rail, radiator, extractor fan, spotlights and sky light to ceiling.
Garden
The property is entered via a private driveway which sweeps around to a parking area with ample space. The house is set in a lovely large garden of primarily lawned garden, with a selection of mature borders and trees. At the bottom of the garden there is a pond that is a wildlife haven, and a large chicken enclosure. The garden is a real feature of Mayfield Farm providing a superb amount of space for either children to play or the garden enthusiast. There is a fantastic large mono pitch out building for garden storage, along with a green house.
Council Tax
Mayfield Farm Band 'E'Mayfield Barn Band 'A'
EPC Rating
Mayfield Barn 59-DMayfield House 60-D
Tenure
We understand the property is freehold upon vacant possession at completion.
Directions
From Ellesmere proceed out of the town along the B5068 sign posted Dudleston Heath/St Martins. After approximately one mile you will enter the hamlet of Elson, take a left turning into 'Mayfield House' opposite the ETC Sawmill.
Planning Permission
We understand that the there is planning permission to add a side window in Bedroom 1.
Viewing and Further Information
For further information or to arrange a viewing please contact the sole selling agent's Ellesmere Office on[use Contact Agent Button].
Council Tax Band: E
Tenure: Freehold
Bowen is delighted to offer Mayfield House for sale by private treaty. Mayfield House is a large 4/5 bedroom detached property with separate 2 bedroom annex, set in large private gardens, mainly laid to lawn. The property enjoys a most pleasant and sought after location on the outskirts of the market town of Ellesmere.
Location
Mayfield House is an attractively appointed detached property situated approximately one mile from the market town of Ellesmere, in Elson. Ellesmere has a range of local amenities and recreational facilities together with excellent primary and secondary schools including the noted Ellesmere College. The Meres and Shropshire Union Canal offer many delightful walks and leisure pastimes. The larger towns of Oswestry, Wrexham and Shrewsbury as well as the City of Chester are all close at hand, while the motorway network beyond is easily accessible. Rail services are also available at nearby Gobowen providing direct links to Birmingham and Manchester as well as the other commercial centres.
Entrance Porch - 7' x 6' 1'' (2.15m x 1.85m)
Tiled Floor.
Entrance Hall
Wood effect flooring, picture rail, coving and rose to ceiling. Understairs storage space, radiator.
Lounge - 17' 5'' x 12' 11'' (5.32m x 3.94m)
Original Bay window, picture rail, coving and rose to ceiling. Log burner set in brick ingle to a raised tiled hearth with oak mantel. Three small radiators to bay window. Matching wall lights.
Dining Room - 17' 6'' x 12' 9'' (5.34m x 3.88m)
Wood effect flooring, large bay window overlooking the garden, picture rail, rose and coving to ceiling. Open fireplace with tiled hearth, surround and mantel, matching wall lights, three radiators to bay window
Breakfast/Kitchen Room - 25' 1'' x 13' 0'' (7.64m x 3.95m)
Stone paved floor, shaker style fitted base units with matching wall cabinets, worktop surface, built in wine chiller, island with 1.5 sink, space for dishwasher. Ingle housing 'Alpha' cooker. Partly tiled walls, spotlights and coving to ceiling.
Conservatory - 17' 0'' x 12' 2'' (5.17m x 3.71m)
Continuation of stone paved floor, windows to all sides and double doors outside, two skylights.
Second Hallway
Tiled floor with door leading outside.
Laundry Room - 13' 0'' x 7' 11'' (3.95m x 2.42m)
Original Dorchester patter tile flooring, worktop surface with wall cupboards, 'Ideal' wall mounted gas boiler, radiator.
Study - 10' 10'' x 6' 11'' (3.29m x 2.10m)
Wooden flooring, radiator.
Shower Room - 10' 10'' x 6' 8'' (3.29m x 2.04m)
Tile flooring, low level w/c, pedestal wash hand basin, walk-in mains shower, fully tiled. Radiator.
Stairs to First Floor Landing Area
Ceiling rose and coving to ceiling.
Bedroom 1 - 12' 11'' x 12' 9'' (3.94m x 3.87m)
Built in wardrobe, cast iron feature fire place, leading to dressing room, and onto:
En-suite - 13' 11'' x 10' 10'' (4.24m x 3.29m)
Wood effect flooring, walk-in double shower with multi-function shower system, low level w/c, vanity sink unit, panel bath, heated towel rail, two radiators.
Bedroom 2 - 13' 9'' x 12' 11'' (4.19m x 3.94m)
Picture rail, cast iron fireplace, with ornate tiles surrounding the hearth with timber surround and mantel, built-in cupboards either side, radiator.
Bedroom 3 - 13' 9'' x 12' 9'' (4.19m x 3.88m)
Picture rail, cast iron ornate tiles, with no hearth, radiator.
Bedroom 4 - 13' 3'' x 9' 3'' (4.04m x 2.81m)
Built in cupboards, picture rail, radiator.
Bedroom 5 - 7'0'' x 6' 6'' (2.15m x 1.98m)
Radiator.
Bathroom - 7' 11'' x 7'0" (2.42m x 2.15m)
Tiled floor, 'P' shaped bath, with glass screen to shower above, double glass sink, tiled surround, heated towel rail.
Separate W/C
Wood flooring, low level w/c.
Annex
Entrance Hall - 12' 8'' x 6' 0'' (3.86m x 1.84m)
Wood flooring, coving to ceiling, understairs storage, radiator.
Dining Area - 12' 8'' x 5' 9'' (3.86m x 1.74m)
Tiled floor through to:
Kitchen - 12' 10'' x 10' 4'' (3.90m x 3.14m)
Tiled floor, shaker style fitted matching wall and base units, work top, partly tiled walls, space and plumbing for washing machine and dishwasher, 'Zanussi' built in oven, with 4 ring hob electric hob and electric extractor hood above. Spot lights to ceiling.
Lounge - 19' 1'' x 12' 8'' (5.81m x 3.86m)
Wood floor, coving to ceiling, log burner, on hearth with brick ingle, radiator.
Stairs to First Floor Landing Area
Wood effect flooring, built in storage cupboard.
Bedroom 1 - 12' 8'' x 11' 5'' (3.86m x 3.49m)
Wood flooring, radiator.
Bedroom 2 - 12' 8'' x 9' 1'' (3.86m x 2.77m)
Wood flooring, recess area with hanging rail.
Bathroom - 6' 10'' x 6' 4'' (2.09m x 1.92m)
Fully tiled, glass bowl wash hand basin, low level w/c, 'p' shaped bath with shower off mains, heated towel rail, radiator, extractor fan, spotlights and sky light to ceiling.
Garden
The property is entered via a private driveway which sweeps around to a parking area with ample space. The house is set in a lovely large garden of primarily lawned garden, with a selection of mature borders and trees. At the bottom of the garden there is a pond that is a wildlife haven, and a large chicken enclosure. The garden is a real feature of Mayfield Farm providing a superb amount of space for either children to play or the garden enthusiast. There is a fantastic large mono pitch out building for garden storage, along with a green house.
Council Tax
Mayfield Farm Band 'E'Mayfield Barn Band 'A'
EPC Rating
Mayfield Barn 59-DMayfield House 60-D
Tenure
We understand the property is freehold upon vacant possession at completion.
Directions
From Ellesmere proceed out of the town along the B5068 sign posted Dudleston Heath/St Martins. After approximately one mile you will enter the hamlet of Elson, take a left turning into 'Mayfield House' opposite the ETC Sawmill.
Planning Permission
We understand that the there is planning permission to add a side window in Bedroom 1.
Viewing and Further Information
For further information or to arrange a viewing please contact the sole selling agent's Ellesmere Office on[use Contact Agent Button].
Council Tax Band: E
Tenure: Freehold
Interested in this property?
Council tax
First listed
2 weeks agoEnergy Performance Certificate
Elson, Ellesmere
Marketed by
Bowen - Ellesmere Old Town Hall, The Square Ellesmere SY12 0EPPlacebuzz mortgage repayment calculator
Monthly repayment
The Est. Mortgage is for a 25 years repayment mortgage based on a 10% deposit and a 5.5% annual interest. It is only intended as a guide. Make sure you obtain accurate figures from your lender before committing to any mortgage. Your home may be repossessed if you do not keep up repayments on a mortgage.
Elson, Ellesmere - Streetview
DISCLAIMER: Property descriptions and related information displayed on this page are marketing materials provided by Bowen - Ellesmere. Placebuzz does not warrant or accept any responsibility for the accuracy or completeness of the property descriptions or related information provided here and they do not constitute property particulars. Please contact Bowen - Ellesmere for full details and further information.





