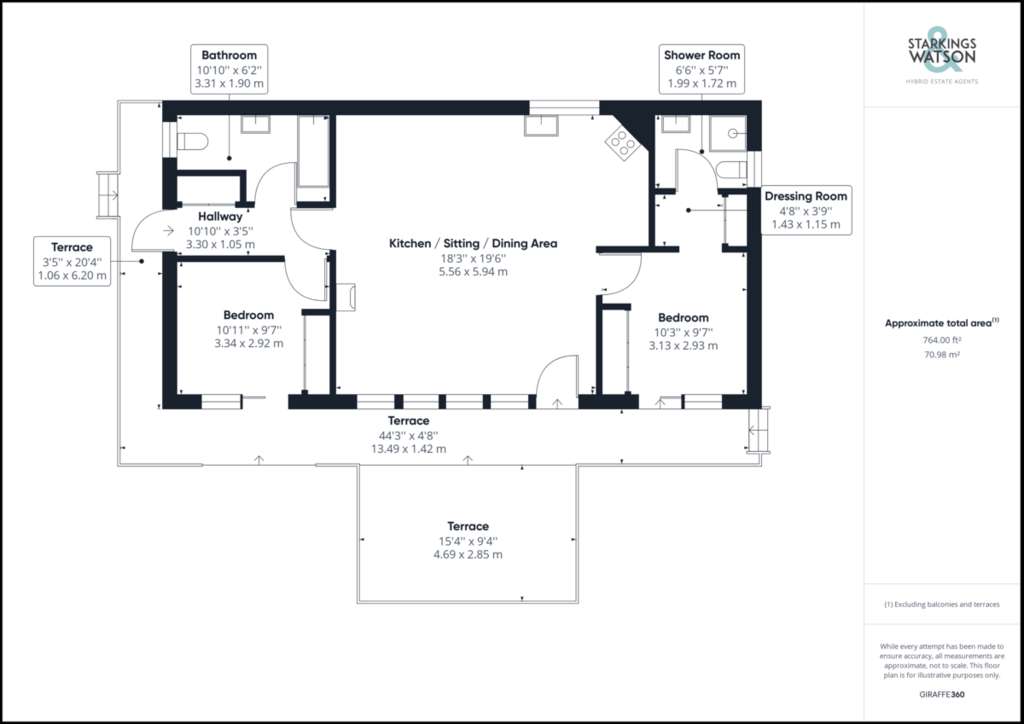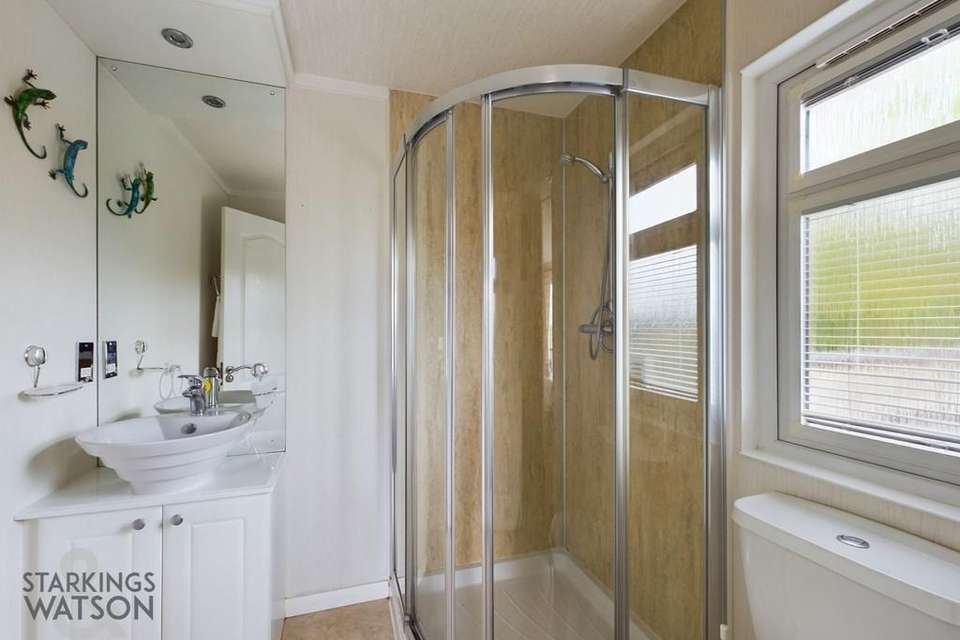2 bedroom chalet for sale
Burgh St. Peter, Beccleshouse
bedrooms

Property photos




+13
Property description
IN SUMMARY PRIVATE SALE - This HIGH SPECIFICATION DETACHED HOLIDAY LODGE overlooking the stunning WAVENEY VALLEY and MARSHES beyond offers 12 month occupancy as a second home or holiday rental. This lodge in particular is currently a successful HOLIDAY RENTAL generating an already HEALTHY TURNOVER which could be taken over with immediate effect. Surrounded by some of the Broads' most stunning scenery, the site has been newly acquired by Tingdene Lifestyle, with Waveney River Centre offering an INDOOR HEATED SWIMMING POOL, shop, launderette, play areas and a family friendly pub - The Waveney Inn. The accommodation internally comprises a LARGE OPEN PLAN MAIN RECEPTION SPACE with VAULTED CEILING, WOODBURNER and MODERN KITCHEN with breakfast bar. This in turn opens onto the large terrace to the front with amazing views beyond and there is also the addition of a HOT TUB included. There are then TWO DOUBLE BEDROOMS with wardrobes/dressing area and TWO SHOWER ROOMS.
SETTING THE SCENE To the side there is off road parking for a couple of cars with a decked walkway leading round to the side of the chalet to the main entrance door.
THE GRAND TOUR Entering the lodge from the side veranda into a hallway entrance you will find built in storage cupboards providing useful storage and space for white goods. This in turn gives access to the rest of the chalet. There is a double bedroom to the right with built in wardrobes and sliding doors to the front giving access to the veranda. The fully tiled family bathroom can be found the other side of the hallway with shower over the bath. The hallway leads to directly into the modern and well fitted kitchen/sitting/dining room featuring a breakfast bar, dishwasher, fridge/freezer and eye level oven/grill with plinth featuring under cupboard lighting. The kitchen area is open plan to the sitting and dining spaces with vaulted ceiling and a woodburner as well as sliding doors onto the stunning front veranda. beyond the main reception there is access to the main double bedroom with built in storage and sliding doors opening on the veranda. The main bedrooms also benefits from a dressing area and an en-suite shower room. The property benefits from uPVC double glazing and gas fired central heating.
THE GREAT OUTDOORS Accessed via French doors in the sitting room onto a stunning decked terrace/veranda with amazing far reaching views across the marshland and Waveney Valley. The enclosed decked space is the perfect place for a table and chairs creating an idyllic outside entertaining space. To the front you will also find a hot tub also benefitting from the same views. To the other side of the chalet and veranda there is further storage space with a range of sheds and storage.
OUT & ABOUT The property is located on the Waveney River Centre development, with a range of onsite amenities, whilst being set within the peaceful village of Burgh St Peter, a small rural village close to Aldeby (approximately one mile). The village offers a public house, village hall, post office and farm shop. Some two miles from the Waveney River Centre with swimming pool, public house and restaurant. The market town of Beccles is approximately five miles away and offers a comprehensive range of facilities including road, rail and bus links, along with schooling. The port of Great Yarmouth is approximately thirteen miles to the east and the City of Norwich some twenty miles to the north west.
FIND US Postcode : NR34 0DE
What3Words : ///squirted.snippets.vision
VIRTUAL TOUR View our virtual tour for a full 360 degree of the interior of the property.
AGENTS NOTE The property is offered on a Holiday Home use only and cannot be an owners main residence but is available to be used a full 12 months of the year. The site fee/ground rent is approximately £4000 PA with utilities used as per quarter. The property is currently part of the Waveney River Centre complex.
SETTING THE SCENE To the side there is off road parking for a couple of cars with a decked walkway leading round to the side of the chalet to the main entrance door.
THE GRAND TOUR Entering the lodge from the side veranda into a hallway entrance you will find built in storage cupboards providing useful storage and space for white goods. This in turn gives access to the rest of the chalet. There is a double bedroom to the right with built in wardrobes and sliding doors to the front giving access to the veranda. The fully tiled family bathroom can be found the other side of the hallway with shower over the bath. The hallway leads to directly into the modern and well fitted kitchen/sitting/dining room featuring a breakfast bar, dishwasher, fridge/freezer and eye level oven/grill with plinth featuring under cupboard lighting. The kitchen area is open plan to the sitting and dining spaces with vaulted ceiling and a woodburner as well as sliding doors onto the stunning front veranda. beyond the main reception there is access to the main double bedroom with built in storage and sliding doors opening on the veranda. The main bedrooms also benefits from a dressing area and an en-suite shower room. The property benefits from uPVC double glazing and gas fired central heating.
THE GREAT OUTDOORS Accessed via French doors in the sitting room onto a stunning decked terrace/veranda with amazing far reaching views across the marshland and Waveney Valley. The enclosed decked space is the perfect place for a table and chairs creating an idyllic outside entertaining space. To the front you will also find a hot tub also benefitting from the same views. To the other side of the chalet and veranda there is further storage space with a range of sheds and storage.
OUT & ABOUT The property is located on the Waveney River Centre development, with a range of onsite amenities, whilst being set within the peaceful village of Burgh St Peter, a small rural village close to Aldeby (approximately one mile). The village offers a public house, village hall, post office and farm shop. Some two miles from the Waveney River Centre with swimming pool, public house and restaurant. The market town of Beccles is approximately five miles away and offers a comprehensive range of facilities including road, rail and bus links, along with schooling. The port of Great Yarmouth is approximately thirteen miles to the east and the City of Norwich some twenty miles to the north west.
FIND US Postcode : NR34 0DE
What3Words : ///squirted.snippets.vision
VIRTUAL TOUR View our virtual tour for a full 360 degree of the interior of the property.
AGENTS NOTE The property is offered on a Holiday Home use only and cannot be an owners main residence but is available to be used a full 12 months of the year. The site fee/ground rent is approximately £4000 PA with utilities used as per quarter. The property is currently part of the Waveney River Centre complex.
Interested in this property?
Council tax
First listed
Over a month agoBurgh St. Peter, Beccles
Marketed by
Starkings & Watson - Bungay 57a Earsham Street Bungay, Suffolk NR35 1AFPlacebuzz mortgage repayment calculator
Monthly repayment
The Est. Mortgage is for a 25 years repayment mortgage based on a 10% deposit and a 5.5% annual interest. It is only intended as a guide. Make sure you obtain accurate figures from your lender before committing to any mortgage. Your home may be repossessed if you do not keep up repayments on a mortgage.
Burgh St. Peter, Beccles - Streetview
DISCLAIMER: Property descriptions and related information displayed on this page are marketing materials provided by Starkings & Watson - Bungay. Placebuzz does not warrant or accept any responsibility for the accuracy or completeness of the property descriptions or related information provided here and they do not constitute property particulars. Please contact Starkings & Watson - Bungay for full details and further information.

















