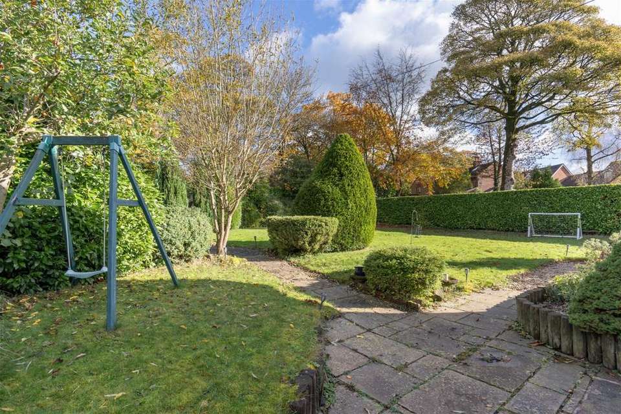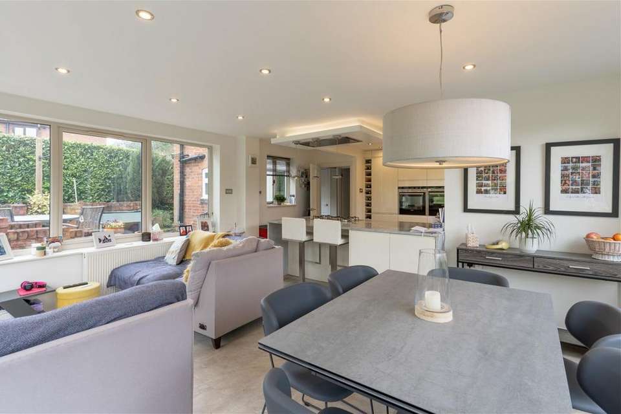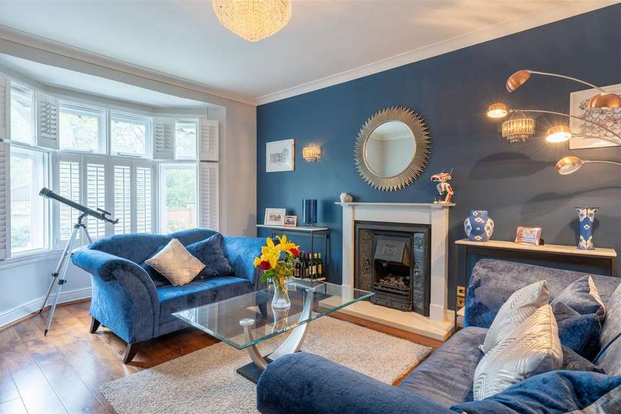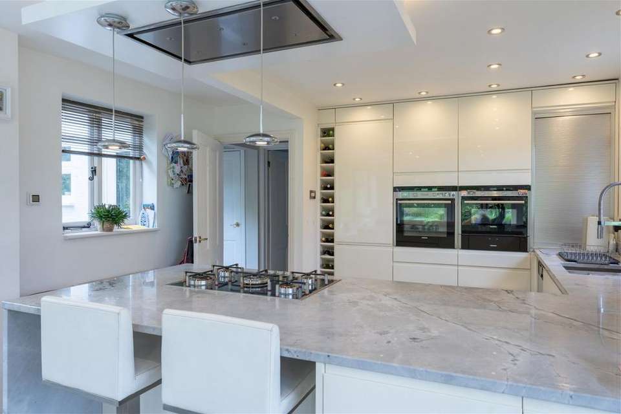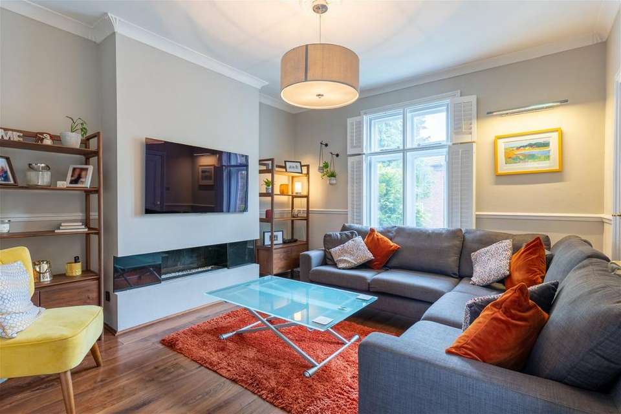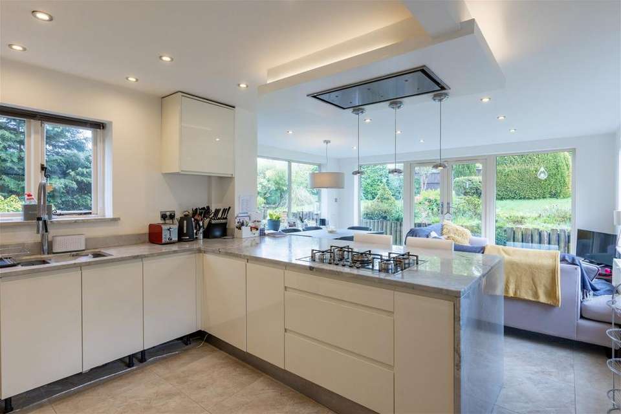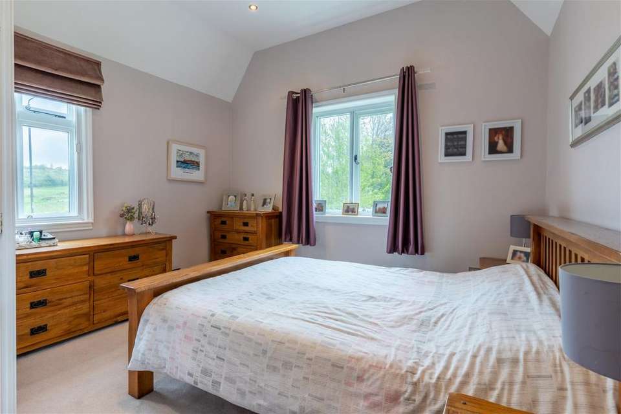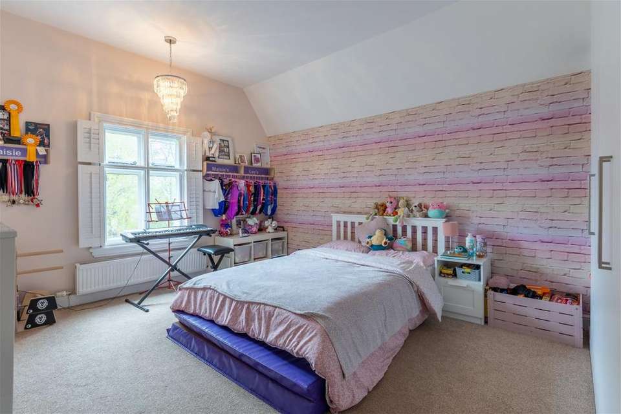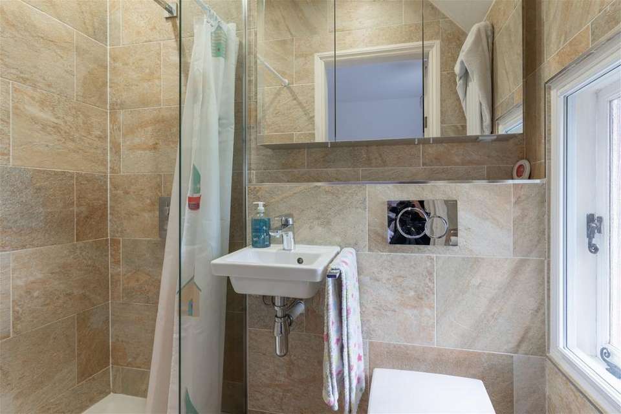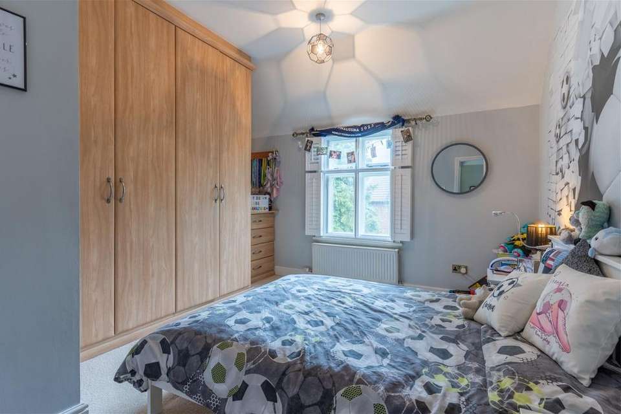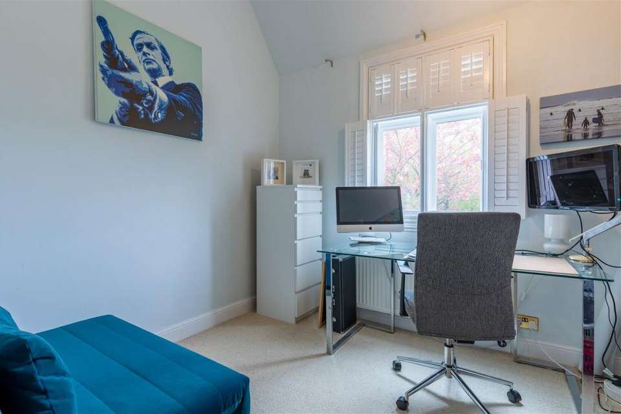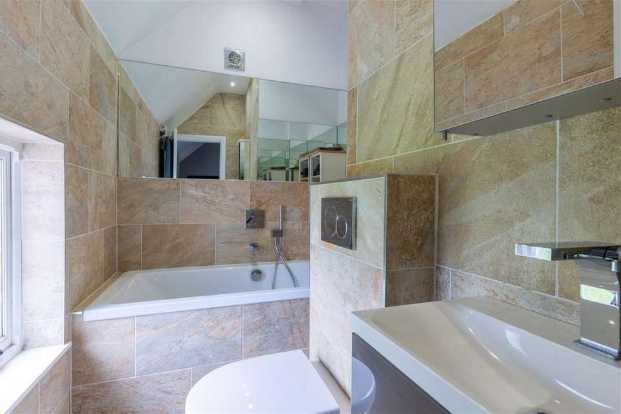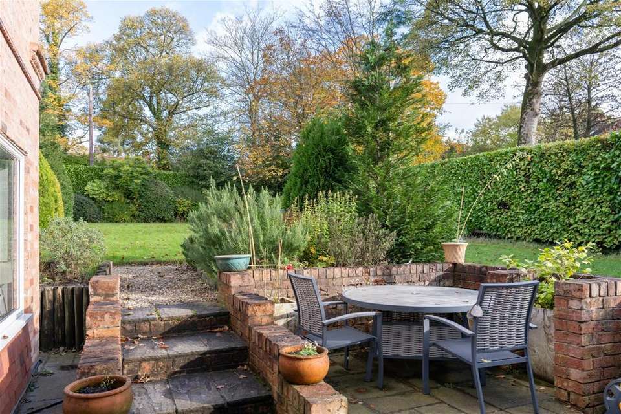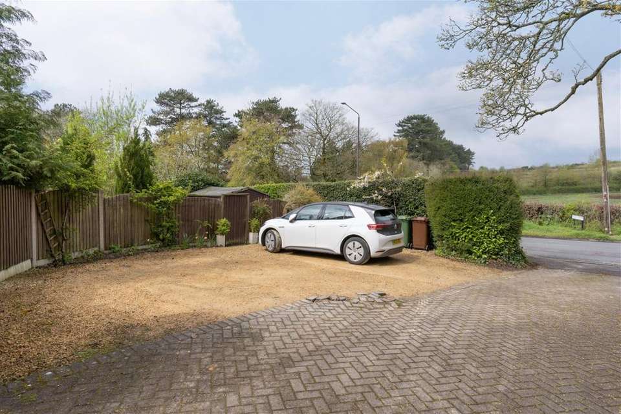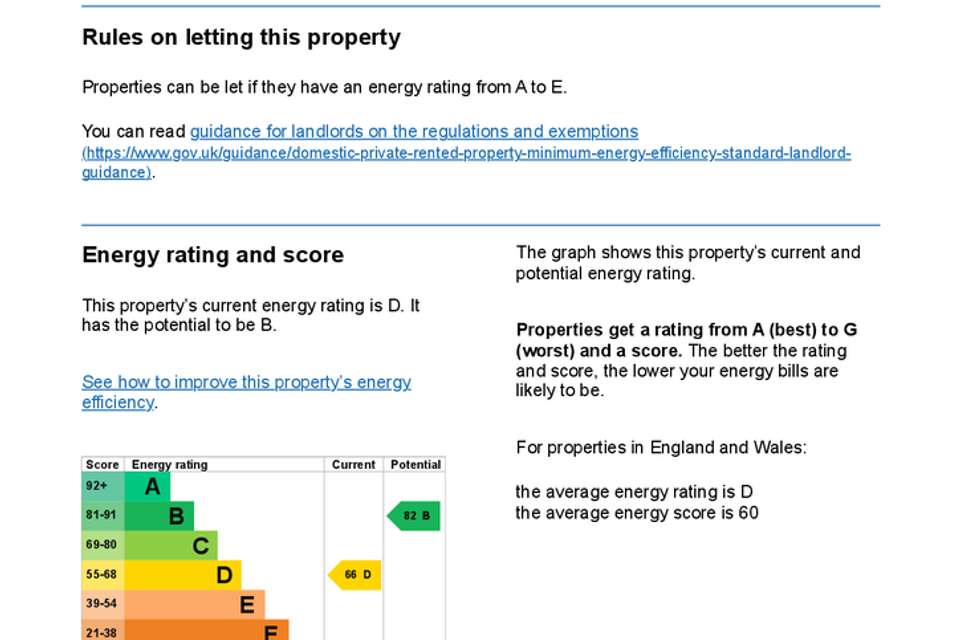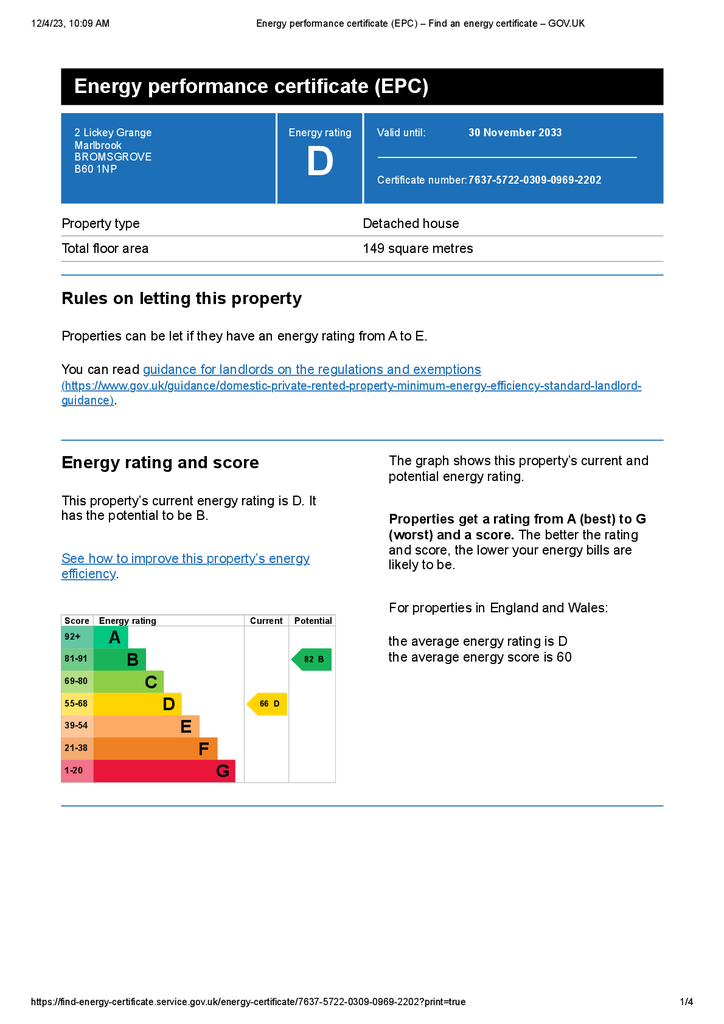4 bedroom detached house for sale
Marlbrook, B60 1NPdetached house
bedrooms
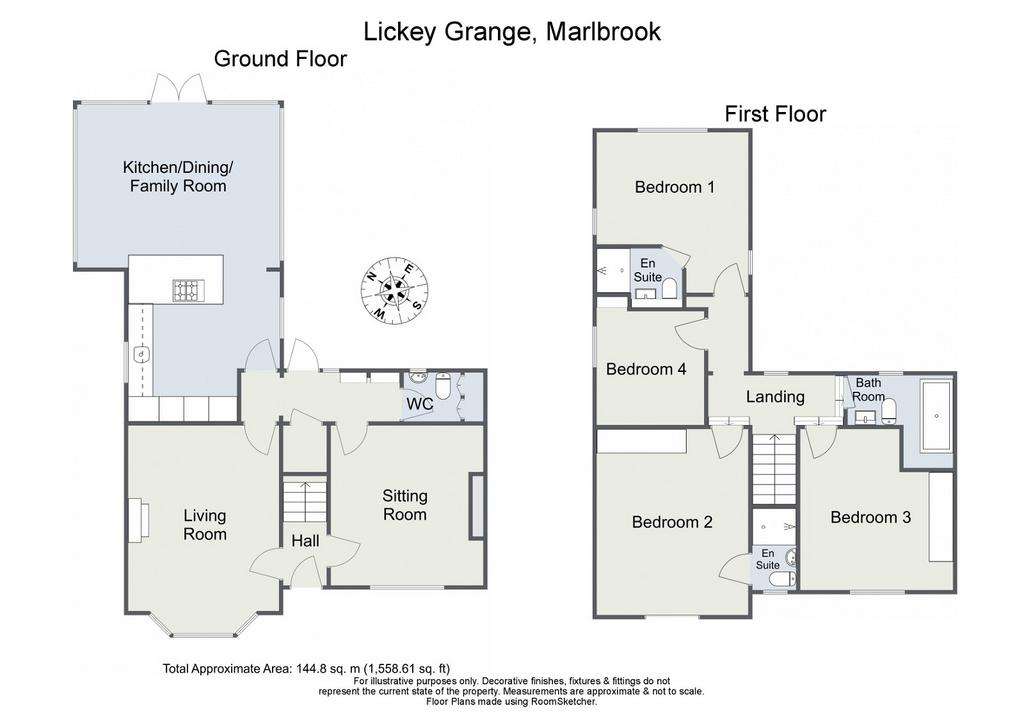
Property photos

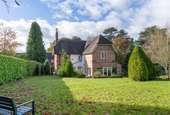
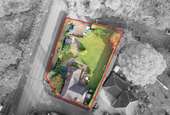
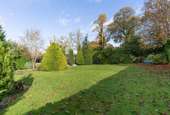
+17
Property description
Summary
Originally the gate house to Lickey Grange, most famously associated with Lord Herbert Austin - founder of the Austin Motor Company, this beautiful Victorian family residence offers outstanding versatile accommodation boasting two reception rooms, a stunning open plan kitchen/dining/family room, three luxury bathrooms, private wrap around garden and a generous rear driveway. The property is situated close to the Lickey Hills Country Park, sought after Primary school and just 3 miles from the centre of Bromsgrove. Description
The accommodation comprises: Entrance hall with a recently replaced composite door, striking living room with decorative fireplace, second sitting room with contemporary living flame gas inset fire, inner hall with coat storage, guest WC and access to the garden and a stunning open plan kitchen/dining/family room complete with underfloor heating, breakfast bar, french doors and 180 degree views across the garden. Integrated appliances include a Siemens oven, second combi oven and warming drawer, gas hob, flush fitting ceiling extractor fan and washing machine. The first floor features a dual aspect master bedroom with delightful views and a refurbished en suite shower room, principal guest bedroom with fitted wardrobes and en suite shower room, third double bedroom (also with fitted wardrobes), a large single bedroom (currently utilised as an office) and a luxury house bathroom.
Storage is available within the loft which is part boarded. Outside
Externally, the property benefits from an attractive private rear garden which wraps around three sides of the property and features a generous lawn, planted beds, mature shrubs and a patio dining area. Accessed via a shared driveway off Old Birmingham Road (and used by just one other property), an area of parking is located at the back of the garden suitable for three vehicles (comfortably) with a 7Kw pod point EV charging point. Location
Situated in Marlbrook, the property enjoys a number of local amenities and plenty of options for idyllic walks including the nearby Lickey Hills Country Park, while being conveniently located within easy distance from Bromsgrove town centre offering a new leisure centre, a David Lloyd Gym, Bromsgrove Golf Course and a range of eateries, supermarkets as well as doctors, dentists, Health Centre and professional services. In addition, there are first, middle, and high schools, including the prestigious Bromsgrove School. Bromsgrove also provides easy access to the national motorway network and commuting to the West Midlands conurbation (from M5 and M42 junctions).Room DimensionsLiving Room 5.05m (into bay) x 3.65m (16'6" x 11'11")
Sitting Room 3.87m x 3.7m (12'8" x 12'1")
Kitchen/Dining/Family Room 6.77m (max)x 4.89m (max) (22'2" x 16'0")
Stairs to First Floor
Bedroom 1 3.89m (max) x 3.64m (12'9" x 11'11")
En Suite 1.63m (max) x 2.09m (max) (5'4" x 6'10")
Bedroom 2 4.51m x 3.67m (14'9" x 12'0")
Bedroom 3 3.91m (max) x 3.71m (max) (12'9" x 12'2")
Bedroom 4 2.76m x 2.61m (9'0" x 8'6")
Bathroom 2.23m (max) x 2.54m (max) (7'3" x 8'4") Please read the following: These particulars are for general guidance only and are based on information supplied and approved by the seller. Complete accuracy cannot be guaranteed and may be subject to errors and/or omissions. They do not constitute a contract or part of a contract in any way. We are not surveyors or conveyancing experts therefore we cannot and do not comment on the condition, issues relating to title or other legal issues that may affect this property. Interested parties should employ their own professionals to make enquiries before carrying out any transactional decisions. Photographs are provided for illustrative purposes only and the items shown in these are not necessarily included in the sale, unless specifically stated. The mention of any fixtures, fittings and/or appliances does not imply that they are in full efficient working order and they have not been tested. All dimensions are approximate. We are not liable for any loss arising from the use of these details.
Originally the gate house to Lickey Grange, most famously associated with Lord Herbert Austin - founder of the Austin Motor Company, this beautiful Victorian family residence offers outstanding versatile accommodation boasting two reception rooms, a stunning open plan kitchen/dining/family room, three luxury bathrooms, private wrap around garden and a generous rear driveway. The property is situated close to the Lickey Hills Country Park, sought after Primary school and just 3 miles from the centre of Bromsgrove. Description
The accommodation comprises: Entrance hall with a recently replaced composite door, striking living room with decorative fireplace, second sitting room with contemporary living flame gas inset fire, inner hall with coat storage, guest WC and access to the garden and a stunning open plan kitchen/dining/family room complete with underfloor heating, breakfast bar, french doors and 180 degree views across the garden. Integrated appliances include a Siemens oven, second combi oven and warming drawer, gas hob, flush fitting ceiling extractor fan and washing machine. The first floor features a dual aspect master bedroom with delightful views and a refurbished en suite shower room, principal guest bedroom with fitted wardrobes and en suite shower room, third double bedroom (also with fitted wardrobes), a large single bedroom (currently utilised as an office) and a luxury house bathroom.
Storage is available within the loft which is part boarded. Outside
Externally, the property benefits from an attractive private rear garden which wraps around three sides of the property and features a generous lawn, planted beds, mature shrubs and a patio dining area. Accessed via a shared driveway off Old Birmingham Road (and used by just one other property), an area of parking is located at the back of the garden suitable for three vehicles (comfortably) with a 7Kw pod point EV charging point. Location
Situated in Marlbrook, the property enjoys a number of local amenities and plenty of options for idyllic walks including the nearby Lickey Hills Country Park, while being conveniently located within easy distance from Bromsgrove town centre offering a new leisure centre, a David Lloyd Gym, Bromsgrove Golf Course and a range of eateries, supermarkets as well as doctors, dentists, Health Centre and professional services. In addition, there are first, middle, and high schools, including the prestigious Bromsgrove School. Bromsgrove also provides easy access to the national motorway network and commuting to the West Midlands conurbation (from M5 and M42 junctions).Room DimensionsLiving Room 5.05m (into bay) x 3.65m (16'6" x 11'11")
Sitting Room 3.87m x 3.7m (12'8" x 12'1")
Kitchen/Dining/Family Room 6.77m (max)x 4.89m (max) (22'2" x 16'0")
Stairs to First Floor
Bedroom 1 3.89m (max) x 3.64m (12'9" x 11'11")
En Suite 1.63m (max) x 2.09m (max) (5'4" x 6'10")
Bedroom 2 4.51m x 3.67m (14'9" x 12'0")
Bedroom 3 3.91m (max) x 3.71m (max) (12'9" x 12'2")
Bedroom 4 2.76m x 2.61m (9'0" x 8'6")
Bathroom 2.23m (max) x 2.54m (max) (7'3" x 8'4") Please read the following: These particulars are for general guidance only and are based on information supplied and approved by the seller. Complete accuracy cannot be guaranteed and may be subject to errors and/or omissions. They do not constitute a contract or part of a contract in any way. We are not surveyors or conveyancing experts therefore we cannot and do not comment on the condition, issues relating to title or other legal issues that may affect this property. Interested parties should employ their own professionals to make enquiries before carrying out any transactional decisions. Photographs are provided for illustrative purposes only and the items shown in these are not necessarily included in the sale, unless specifically stated. The mention of any fixtures, fittings and/or appliances does not imply that they are in full efficient working order and they have not been tested. All dimensions are approximate. We are not liable for any loss arising from the use of these details.
Interested in this property?
Council tax
First listed
Over a month agoEnergy Performance Certificate
Marlbrook, B60 1NP
Marketed by
Arden Estates - Barnt Green 67 Hewell Road Barnt Green B45 8NLCall agent on 0121 447 8300
Placebuzz mortgage repayment calculator
Monthly repayment
The Est. Mortgage is for a 25 years repayment mortgage based on a 10% deposit and a 5.5% annual interest. It is only intended as a guide. Make sure you obtain accurate figures from your lender before committing to any mortgage. Your home may be repossessed if you do not keep up repayments on a mortgage.
Marlbrook, B60 1NP - Streetview
DISCLAIMER: Property descriptions and related information displayed on this page are marketing materials provided by Arden Estates - Barnt Green. Placebuzz does not warrant or accept any responsibility for the accuracy or completeness of the property descriptions or related information provided here and they do not constitute property particulars. Please contact Arden Estates - Barnt Green for full details and further information.





