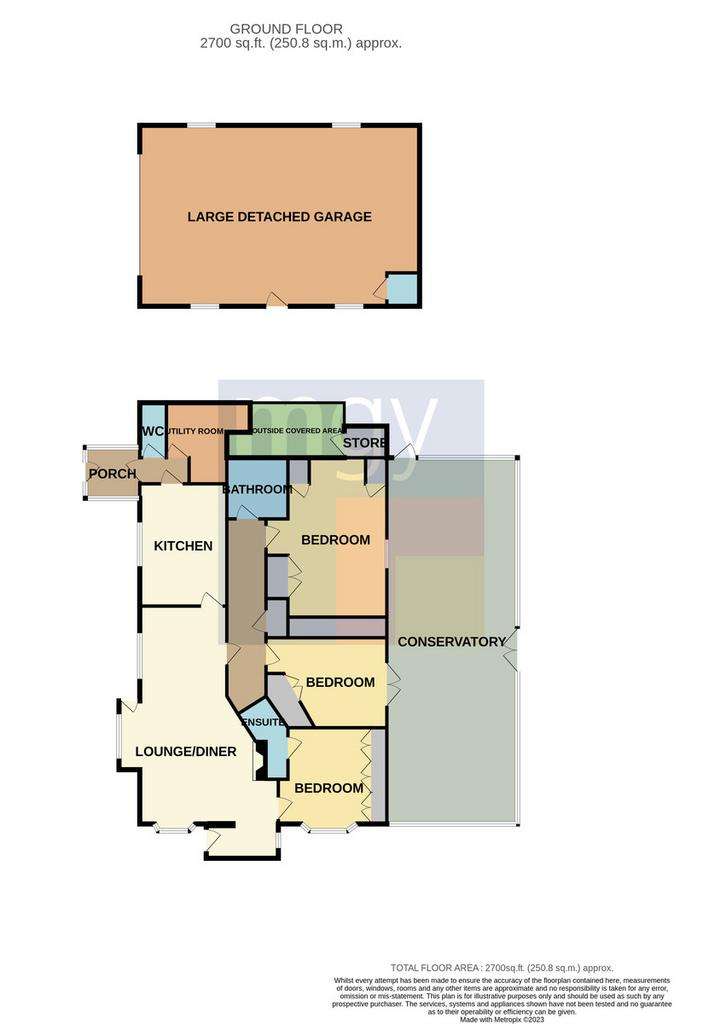3 bedroom detached bungalow for sale
Ynysybwl Road, Pontypriddbungalow
bedrooms

Property photos




+31
Property description
DESCRIPTION * PLOT OF APPROX A THIRD OF AN ACRE * POTENTIAL TO EXTEND OR RECONFIGURE * LARGE THREE BEDROOM DETACHED BUNGALOW AND LARGE DETACHED GARAGE/WORKSHOP * A versatile detached bungalow located on a large plot within a short distance of Pontypridd town centre, local amenities and transport links. Entrance porchway, spacious lounge and diner, kitchen and breakfast room, utility room, cloakroom, rear porch and inner hallway. There are three double bedrooms all with built in wardrobes, bedroom two with ensuite and a separate family bathroom. An exceptional conservatory enjoying garden views. Large detached garage or workshop being a superb additional space ideal further development such as a granny annex or home gym (subject to relevant planning consent). Extensive gardens being well maintained and laid to lawn surround the delightful property. Driveway to front. EPC Rating:
ENTRANCE PORCHWAY
LOUNGE AND DINER 26' 10" x 12' 5" (8.20m x 3.81m) A spacious principal reception enjoying aspects to front and side, ample space for family seating and dining. Living flame gas fire. Three radiators.
KITCHEN/BREAKFAST ROOM 14' 0" x 10' 5" (4.29m x 3.20m) Fitted Kitchen complete with Gas Hob with extractor hood above. Built in Double electric Oven, dish washer and built in Fridge. Ceramic tiled floor and one radiator.
UTILITY ROOM 11' 8" x 9' 4" (3.56m x 2.87m) A sink and some built in units to house the washing machine.
CLOAKROOM Toilet and hand basin.
PORCH
INNER HALLWAY
BEDROOM ONE 16' 6" x 14' 9" (5.03m x 4.52m) Built in wardrobes, draws nearly all the way around. Plenty of storage space.
BEDROOM TWO 12' 4" x 12' 4" (3.78m x 3.78m) Built in wardrobe one side, with full length sliding mirror doors. Radiator.
ENSUITE TO BEDROOM TWO 9' 1" x 4' 9" (2.77m x 1.47m) Comprising of toilet, hand basin and shower. Towel rail.
BEDROOM THREE 14' 0" x 10' 2" (4.29m x 3.10m) Fitted wardrobe and storage cupboard. It is currently used as an Office.
FAMILY BATHROOM 7' 4" x 6' 9" (2.26m x 2.06m) Comprising twin wash hand basins, toilet, L-shaped bath/shower. Wall tiling.
CONSERVATORY 47' 0" x 15' 3" (14.35m x 4.65m)
OUTSIDE
GARDENS Extensive gardens surrounding the bungalow and workshop. Beautifully presented and maintained. Driveway to front.
LARGE DETACHED GARAGE 32' 3" x 20' 9" (9.83m x 6.35m) An exceptional large detached garage or workshop offering potential scope for further development such as a granny annex (subject to planning). Electric power and mains water. Toilet and hand basin.
ADDITIONAL INFORMATION Solar panels owned outright generating appox £70/month (feed in Tariff).
ENTRANCE PORCHWAY
LOUNGE AND DINER 26' 10" x 12' 5" (8.20m x 3.81m) A spacious principal reception enjoying aspects to front and side, ample space for family seating and dining. Living flame gas fire. Three radiators.
KITCHEN/BREAKFAST ROOM 14' 0" x 10' 5" (4.29m x 3.20m) Fitted Kitchen complete with Gas Hob with extractor hood above. Built in Double electric Oven, dish washer and built in Fridge. Ceramic tiled floor and one radiator.
UTILITY ROOM 11' 8" x 9' 4" (3.56m x 2.87m) A sink and some built in units to house the washing machine.
CLOAKROOM Toilet and hand basin.
PORCH
INNER HALLWAY
BEDROOM ONE 16' 6" x 14' 9" (5.03m x 4.52m) Built in wardrobes, draws nearly all the way around. Plenty of storage space.
BEDROOM TWO 12' 4" x 12' 4" (3.78m x 3.78m) Built in wardrobe one side, with full length sliding mirror doors. Radiator.
ENSUITE TO BEDROOM TWO 9' 1" x 4' 9" (2.77m x 1.47m) Comprising of toilet, hand basin and shower. Towel rail.
BEDROOM THREE 14' 0" x 10' 2" (4.29m x 3.10m) Fitted wardrobe and storage cupboard. It is currently used as an Office.
FAMILY BATHROOM 7' 4" x 6' 9" (2.26m x 2.06m) Comprising twin wash hand basins, toilet, L-shaped bath/shower. Wall tiling.
CONSERVATORY 47' 0" x 15' 3" (14.35m x 4.65m)
OUTSIDE
GARDENS Extensive gardens surrounding the bungalow and workshop. Beautifully presented and maintained. Driveway to front.
LARGE DETACHED GARAGE 32' 3" x 20' 9" (9.83m x 6.35m) An exceptional large detached garage or workshop offering potential scope for further development such as a granny annex (subject to planning). Electric power and mains water. Toilet and hand basin.
ADDITIONAL INFORMATION Solar panels owned outright generating appox £70/month (feed in Tariff).
Interested in this property?
Council tax
First listed
Over a month agoEnergy Performance Certificate
Ynysybwl Road, Pontypridd
Marketed by
MGY - Radyr 6 Station Road Radyr CF15 8AACall agent on 029 2084 2124
Placebuzz mortgage repayment calculator
Monthly repayment
The Est. Mortgage is for a 25 years repayment mortgage based on a 10% deposit and a 5.5% annual interest. It is only intended as a guide. Make sure you obtain accurate figures from your lender before committing to any mortgage. Your home may be repossessed if you do not keep up repayments on a mortgage.
Ynysybwl Road, Pontypridd - Streetview
DISCLAIMER: Property descriptions and related information displayed on this page are marketing materials provided by MGY - Radyr. Placebuzz does not warrant or accept any responsibility for the accuracy or completeness of the property descriptions or related information provided here and they do not constitute property particulars. Please contact MGY - Radyr for full details and further information.




































