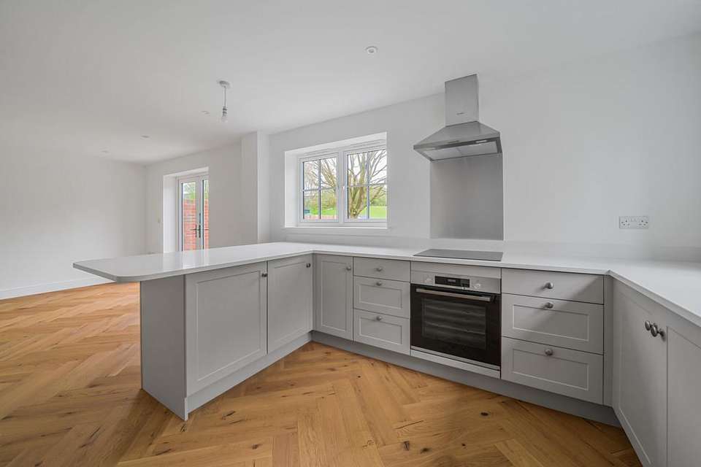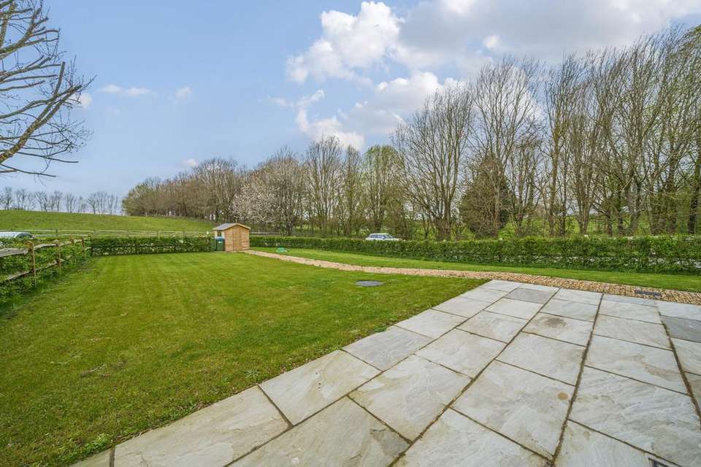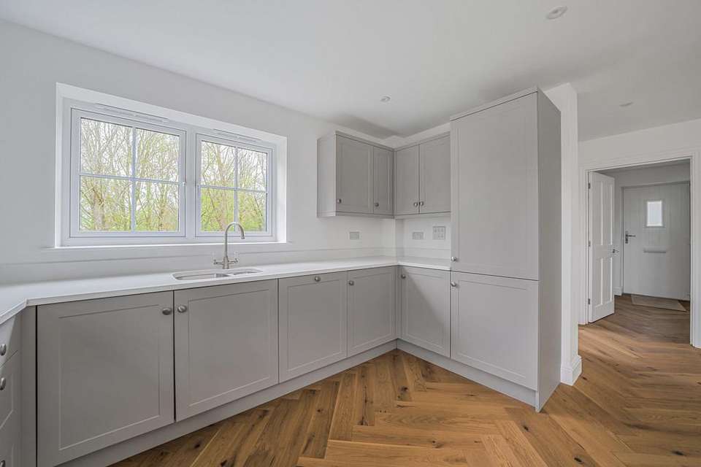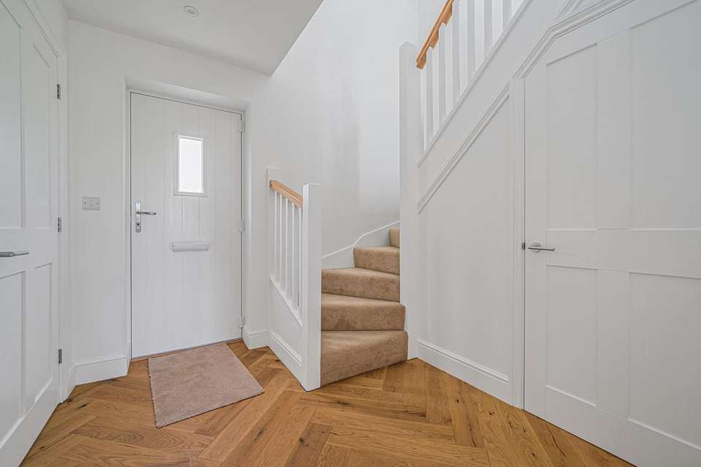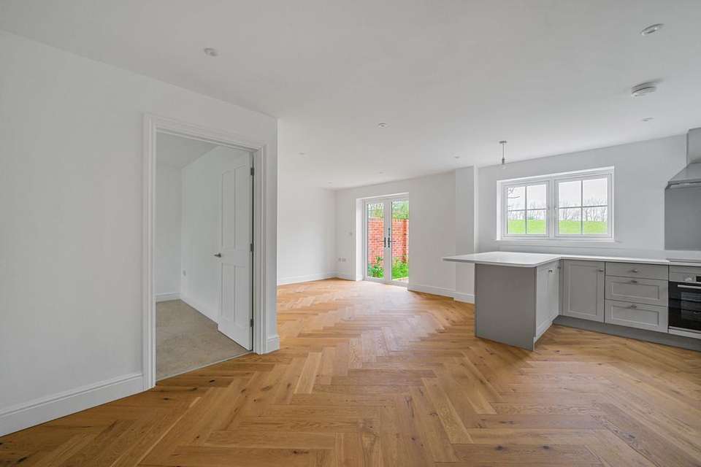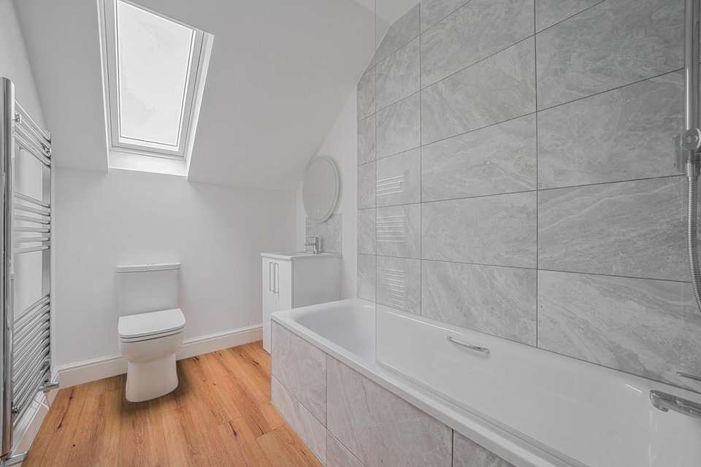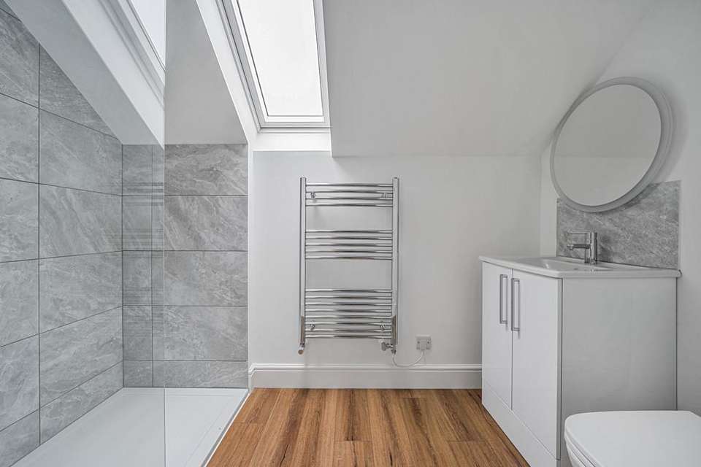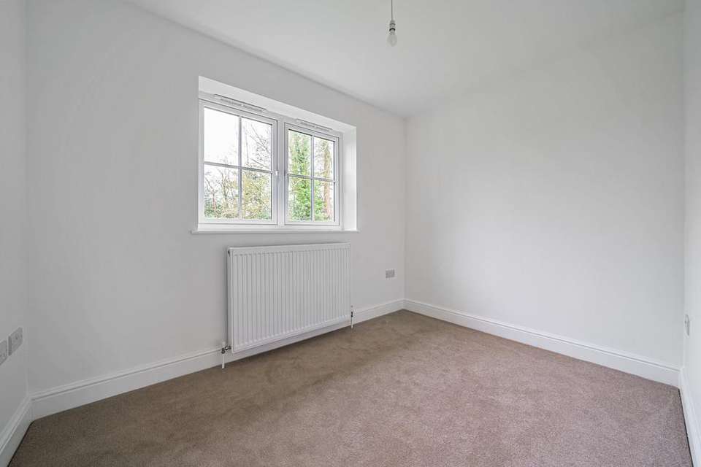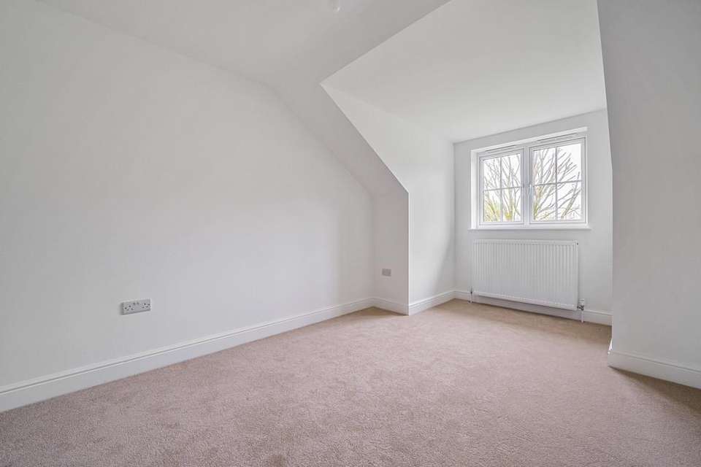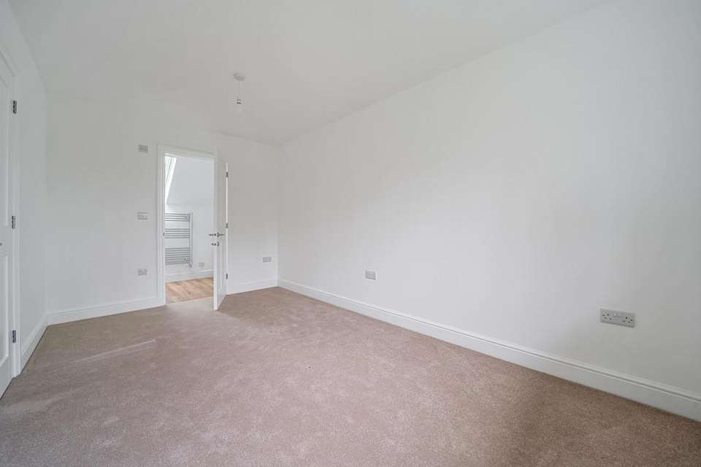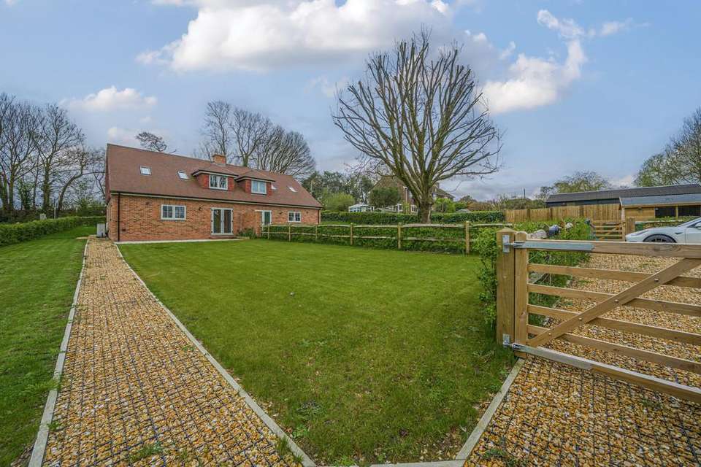3 bedroom semi-detached house for sale
Thakeham - New Build Cottagessemi-detached house
bedrooms
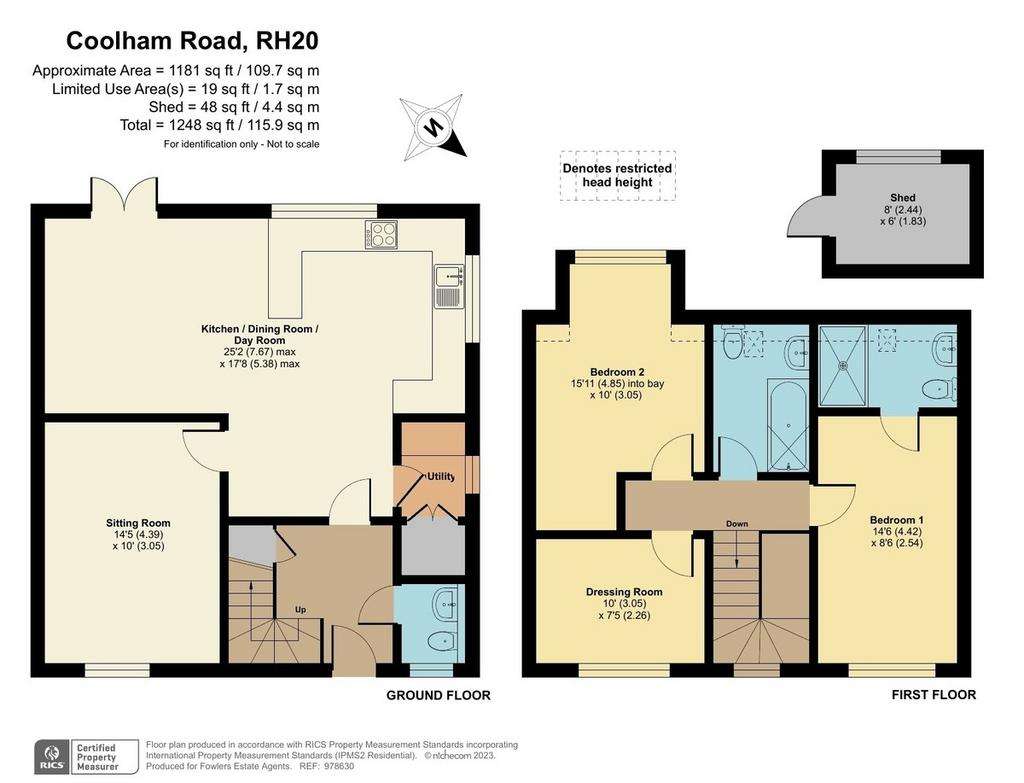
Property photos


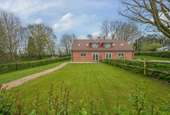
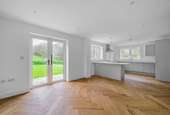
+16
Property description
DESCRIPTION A unique opportunity to acquire one of a pair of NEWLY BUILT semi-detached COTTAGES constructed to a high standard and located on the fringes of old Thakeham village. Internally, the properties have TWO DOUBLE bedrooms and a separate dressing room measuring 10' x 7'5. The ground floor areas have parquet engineered oak flooring to the majority, ground floor cloakroom and a separate sitting room with superb OPEN PLAN kitchen/dining/day room with a range of integrated appliances and Ceaserstone (Quartz) worksurfaces. Upstairs, there is a large en-suite to the master bedroom and a family bathroom. Outside, the properties occupy a GENEROUS SIZED PLOT with a WESTERLY ASPECT overlooking fields to the rear, both with off-road parking for several vehicles with a potential for a garaging, subject to planning. The properties are READ FOR IMMEDIATE OCCUPATION.
DETAILS Gabled Entrance Porch uPVC panelled part glazed front door to:
Entrance Hall Parquet engineered oak flooring, wall-mounted control for underfloor heating, understairs storage cupboard.
Ground Floor Cloakroom Push flow w.c., wash hand basin, porcelain tiled flooring, extractor fan, uPVC double glazed window.
Sitting Room 14' 5" x 10' 0" (4.39m x 3.05m) uPVC double glazed window with outlook over gardens, wall-mounted control for underfloor heating.
Superb Open Plan Kitchen/Dining Room/Day Room 25' 2 maximum" x 17' 8 maximum" (7.67m x 5.38m)
Kitchen Area Superb fitted kitchen with extensive range of wall and base units with integrated appliances with 'Bosch' fan assisted oven and grill and inset four ring electric hob with stainless steel extractor over, integrated 'Siemens' dishwasher and 'Bosch' fridge/freezer, range of Ceaserstone (Quartz) working surfaces with peninsula fitted breakfast bar, inset one and a half bowl stainless steel sink unit with swan neck mixer tap and groove drainer, delightful outlook over gardens and towards the countryside, engineered oak flooring, uPVC double glazed French doors leading to terrace and gardens.
Utility Room Working surface with space and plumbing for washing machine and tumble dryer under, cupboard housing pressurised cylinder and electric meters.
Stairs to:
First Floor Landing Access to loft space.
Bedroom One 14' 6" x 8' 6" (4.42m x 2.59m) uPVC double glazed windows, radiator, door to:
En-suite shower Room Fitted independent shower unit, push flow w.c., wash hand basin with toiletries cupboards under, heated chrome towel rail, oak style LVT flooring (Luxury Vinyl tiles).
Bedroom Two 15' 11 into bay" x 10' 0" (4.85m x 3.05m) Radiator, uPVC double glazed windows with outlook towards open countryside.
Dressing Room 10' 0" x 7' 5" (3.05m x 2.26m) Radiator, uPVC double glazed windows.
Family Bathroom Panelled bath with fitted overhead soaker and separate shower attachment with folding glass and chrome screen, part tiled walls, oak style LVT flooring, heated chrome towel rail, Velux window, wash hand basin with toiletries cupboards under, extractor fan.
Outside
Front Garden Enclosed by ranch style fencing, paved pathway areas, air source heat pump system with side access, further side section of garden, outside electric meters, two outside water taps, one with mains supply and the other with a rainwater supply (fed from rainwater harvesting system).
Rear Garden West aspect with delightful outlook towards open countryside, large paved terraced area, outside lighting, outside electrical points, screened by hedging and ranch style fencing and brick privacy wall, larger than average timber shed measuring 10' 0" x 6' 0" (3.05m x 1.83m), gate leading to:
Private off-road Parking Area for several vehicles with electrical car charging point.
SERVICES Mains water & electricity, private drainage & fibre broadband.
AGENTS NOTE Under the Estate Agents Act 1979 we are obliged to inform you that the vendors of the properties are related to a member of Fowlers Estate Agents.
AGENTS NOTE Please note the photos shown relate to 5 Townhouse Farm Cottages and the floorplan relates to 6 Townhouse Farm Cottages.
AGENTS NOTE A right of way is to be granted for purchasers through the existing farm to access the Public Bridleway located to the south.
SPECIFICATION Please note that the remaining rooms will be carpeted.
The properties benefit from a 10 year Structural Warranty provided by Build-zone.
DETAILS Gabled Entrance Porch uPVC panelled part glazed front door to:
Entrance Hall Parquet engineered oak flooring, wall-mounted control for underfloor heating, understairs storage cupboard.
Ground Floor Cloakroom Push flow w.c., wash hand basin, porcelain tiled flooring, extractor fan, uPVC double glazed window.
Sitting Room 14' 5" x 10' 0" (4.39m x 3.05m) uPVC double glazed window with outlook over gardens, wall-mounted control for underfloor heating.
Superb Open Plan Kitchen/Dining Room/Day Room 25' 2 maximum" x 17' 8 maximum" (7.67m x 5.38m)
Kitchen Area Superb fitted kitchen with extensive range of wall and base units with integrated appliances with 'Bosch' fan assisted oven and grill and inset four ring electric hob with stainless steel extractor over, integrated 'Siemens' dishwasher and 'Bosch' fridge/freezer, range of Ceaserstone (Quartz) working surfaces with peninsula fitted breakfast bar, inset one and a half bowl stainless steel sink unit with swan neck mixer tap and groove drainer, delightful outlook over gardens and towards the countryside, engineered oak flooring, uPVC double glazed French doors leading to terrace and gardens.
Utility Room Working surface with space and plumbing for washing machine and tumble dryer under, cupboard housing pressurised cylinder and electric meters.
Stairs to:
First Floor Landing Access to loft space.
Bedroom One 14' 6" x 8' 6" (4.42m x 2.59m) uPVC double glazed windows, radiator, door to:
En-suite shower Room Fitted independent shower unit, push flow w.c., wash hand basin with toiletries cupboards under, heated chrome towel rail, oak style LVT flooring (Luxury Vinyl tiles).
Bedroom Two 15' 11 into bay" x 10' 0" (4.85m x 3.05m) Radiator, uPVC double glazed windows with outlook towards open countryside.
Dressing Room 10' 0" x 7' 5" (3.05m x 2.26m) Radiator, uPVC double glazed windows.
Family Bathroom Panelled bath with fitted overhead soaker and separate shower attachment with folding glass and chrome screen, part tiled walls, oak style LVT flooring, heated chrome towel rail, Velux window, wash hand basin with toiletries cupboards under, extractor fan.
Outside
Front Garden Enclosed by ranch style fencing, paved pathway areas, air source heat pump system with side access, further side section of garden, outside electric meters, two outside water taps, one with mains supply and the other with a rainwater supply (fed from rainwater harvesting system).
Rear Garden West aspect with delightful outlook towards open countryside, large paved terraced area, outside lighting, outside electrical points, screened by hedging and ranch style fencing and brick privacy wall, larger than average timber shed measuring 10' 0" x 6' 0" (3.05m x 1.83m), gate leading to:
Private off-road Parking Area for several vehicles with electrical car charging point.
SERVICES Mains water & electricity, private drainage & fibre broadband.
AGENTS NOTE Under the Estate Agents Act 1979 we are obliged to inform you that the vendors of the properties are related to a member of Fowlers Estate Agents.
AGENTS NOTE Please note the photos shown relate to 5 Townhouse Farm Cottages and the floorplan relates to 6 Townhouse Farm Cottages.
AGENTS NOTE A right of way is to be granted for purchasers through the existing farm to access the Public Bridleway located to the south.
SPECIFICATION Please note that the remaining rooms will be carpeted.
The properties benefit from a 10 year Structural Warranty provided by Build-zone.
Council tax
First listed
3 weeks agoThakeham - New Build Cottages
Placebuzz mortgage repayment calculator
Monthly repayment
The Est. Mortgage is for a 25 years repayment mortgage based on a 10% deposit and a 5.5% annual interest. It is only intended as a guide. Make sure you obtain accurate figures from your lender before committing to any mortgage. Your home may be repossessed if you do not keep up repayments on a mortgage.
Thakeham - New Build Cottages - Streetview
DISCLAIMER: Property descriptions and related information displayed on this page are marketing materials provided by Fowlers - Storrington. Placebuzz does not warrant or accept any responsibility for the accuracy or completeness of the property descriptions or related information provided here and they do not constitute property particulars. Please contact Fowlers - Storrington for full details and further information.


