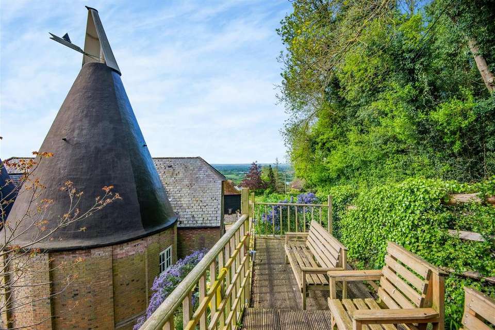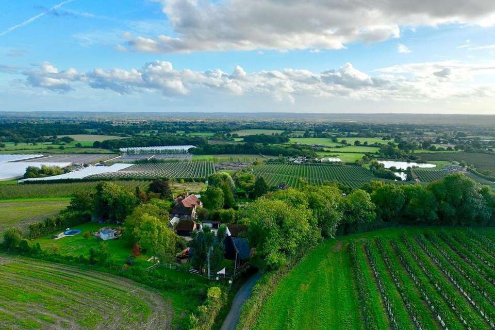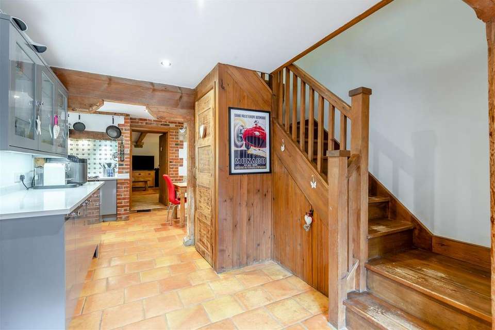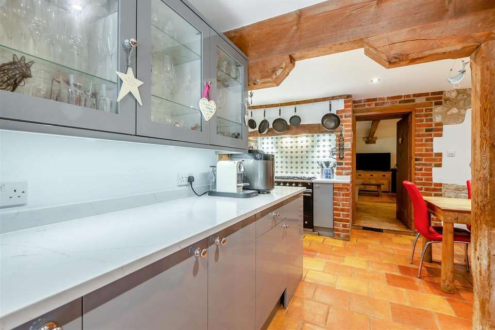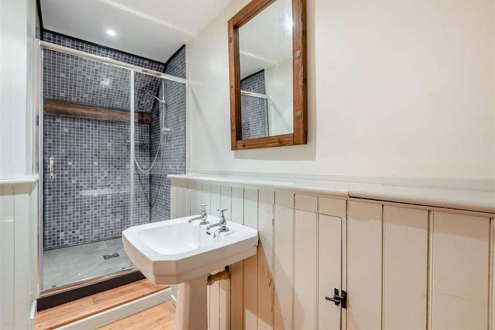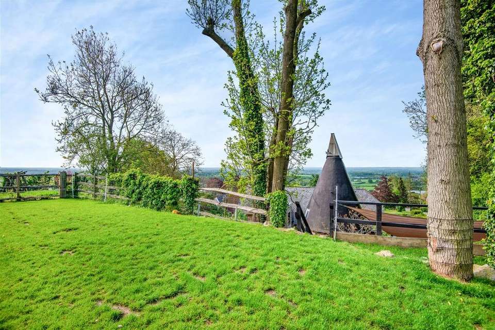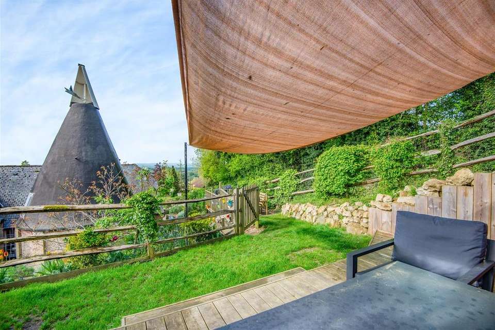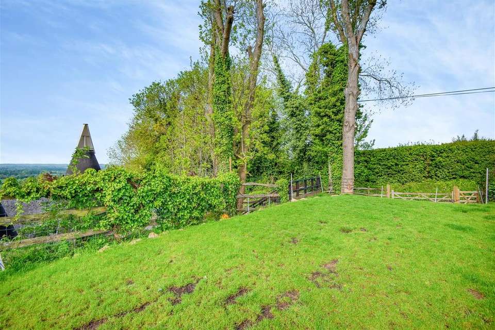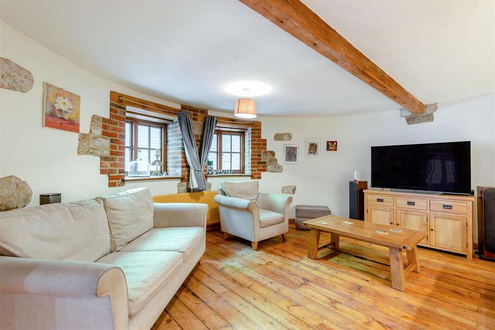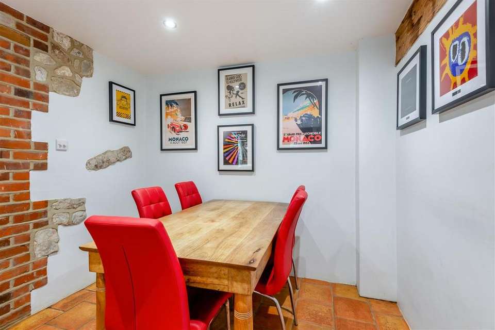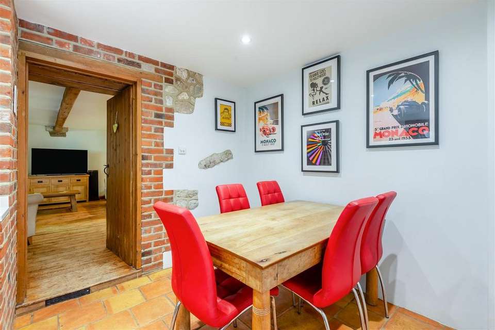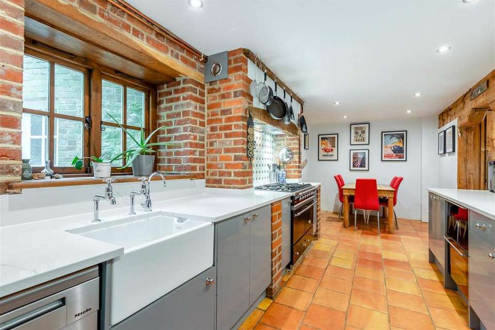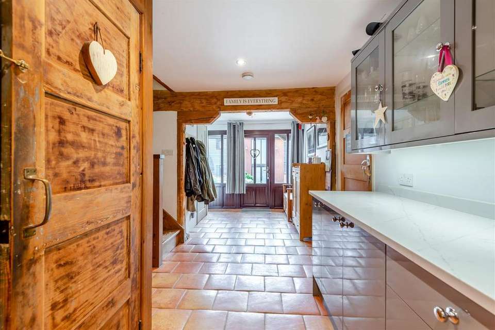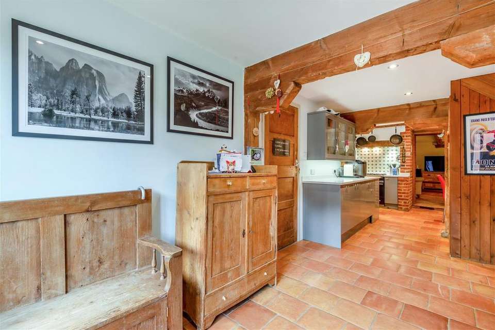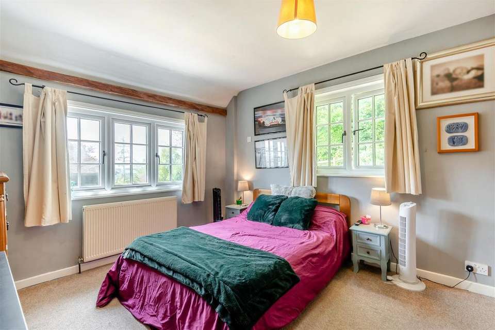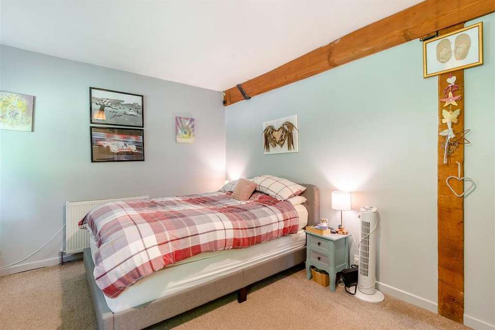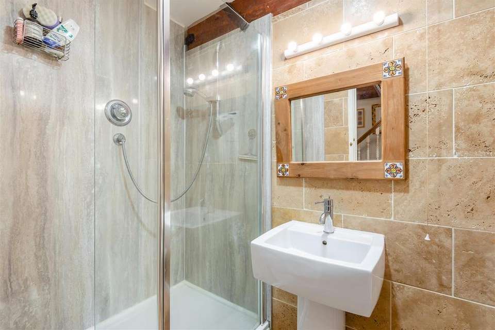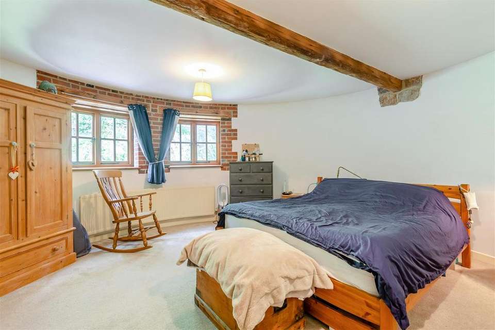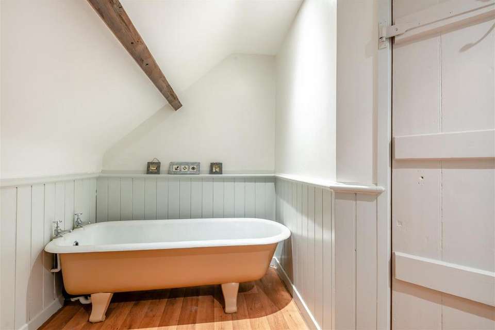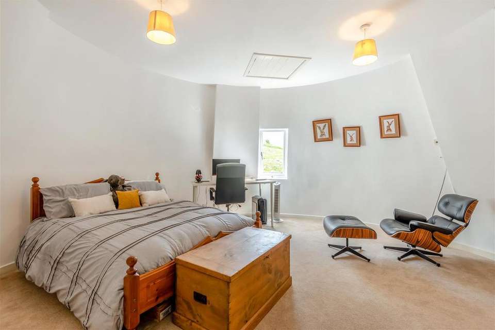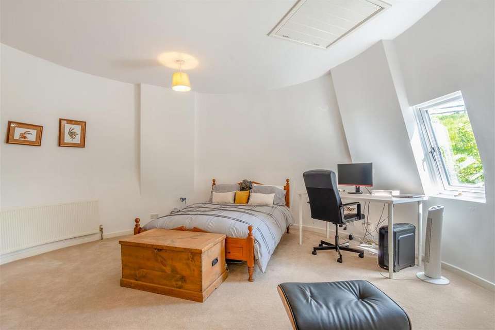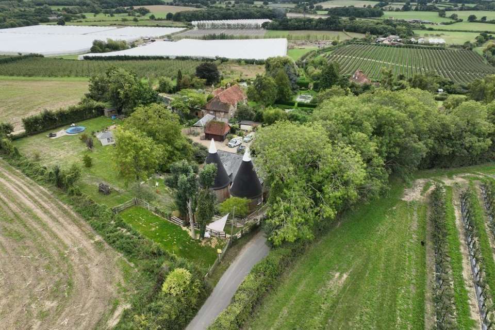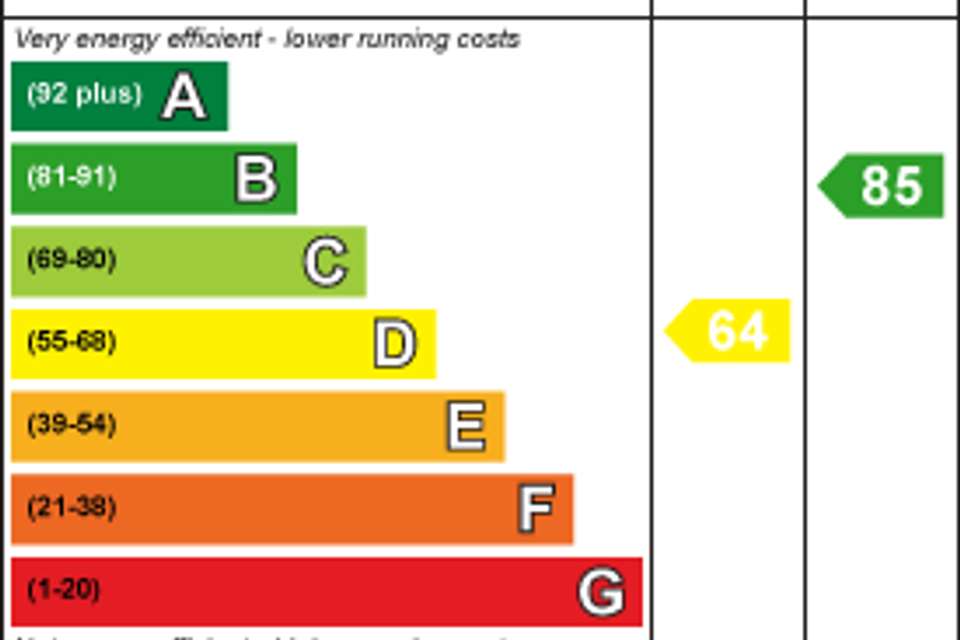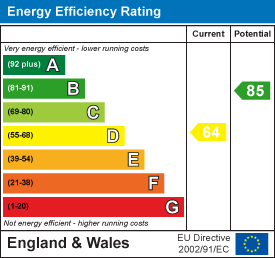5 bedroom house for sale
Sutton Valence, Maidstonehouse
bedrooms
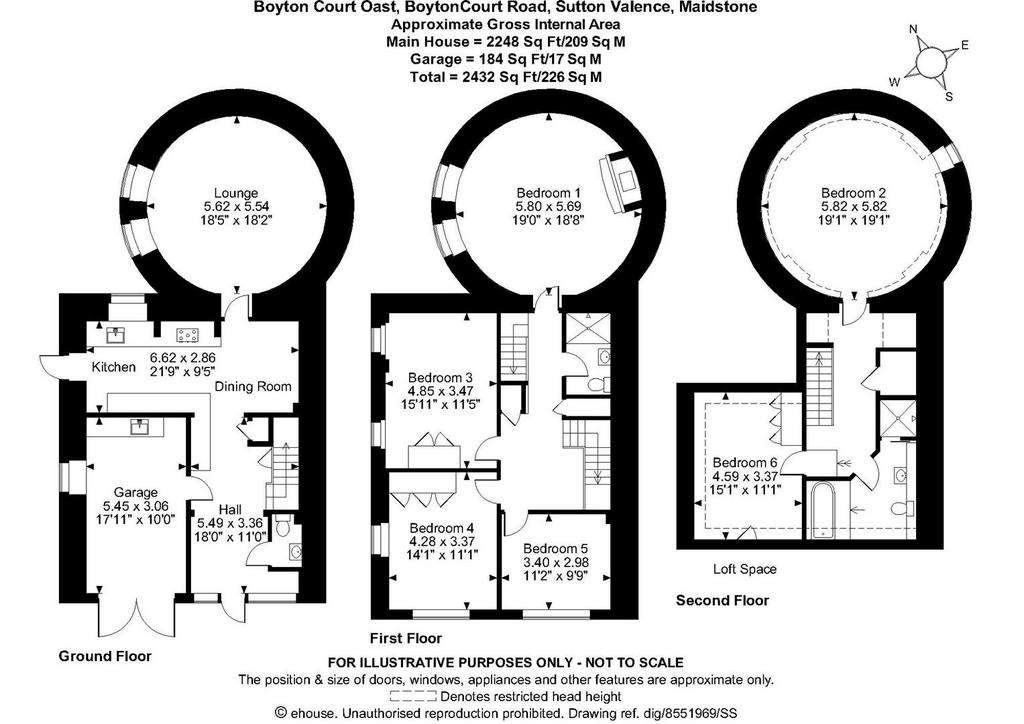
Property photos

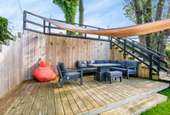
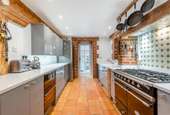
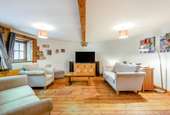
+26
Property description
*GUIDE PRICE £700,000 TO £750,000*CHARMING 5 BEDROOM SEMI DETACHED OAST HOUSE WITH BREATHTAKING VIEWS OVER THE WEALD
Discover the epitome of countryside living with this delightful 5 bedroom semi-detached oast house, boasting fabulous views over the picturesque Weald. Nestled in the serene surroundings of Sutton Valence, this remarkable property offers a unique blend of character and modern convenience.
On the ground floor there is cosy lounge in the roundel and a modern kitchen/diner, perfect for entertaining guests . There is also useful ground floor cloakroom and access to the integrated garage, complete with utility space, which presents an excellent opportunity for conversion into additional living accommodation, expanding the potential of this already impressive residence. Over the further two floors are the five/six bedrooms and two family bathrooms, providing ample space for the whole family and more.
Outside, there is off-road space for up to 5 cars, ensuring convenience for you and your guests.
The terrace garden offers two decked seating areas with a shed equipped with power and lighting, utilised as an outdoor bar by the current owner making it an ideal area to entertain guests. On the second terrace, there is a well maintained lawn which backs onto farmland and serves as an ideal area for various outdoor activities. From here, you can fully appreciate the exceptional views that stretch across the Weald
Located in the sought-after Sutton Valence, the property benefits from its close proximity to reputable schools including Sutton Valence Primary School, and Sutton Valence Preparatory School. For the commuter, the neighbouring Headcorn Village provides easy access to mainline services to London.
Don't miss out on the opportunity to view this charming family home. Call Page and Wells Loose Office today!
Ground Floor -
Entrance Hall - 5.49m x 3.36m (18'0" x 11'0") -
Lounge - 5.62m x 5.54m (18'5" x 18'2") -
Kitchen/Dining Room - 6.62m x 2.86m (21'8" x 9'4") -
First Floor -
Landing -
Bedroom 1 - 5.80m x 5.69m (19'0" x 18'8") -
Bedroom 3 - 4.85m x 3.47m (15'10" x 11'4") -
Bedroom 4 - 4.28m x 3.37m (14'0" x 11'0") -
Bedroom 5 - 3.40m x 2.98m (11'1" x 9'9") -
Bathroom -
Second Floor -
Bedroom 2 - 5.82m x 5.82m (19'1" x 19'1") -
Bedroom 6 - 4.59m x 3.37m (15'0" x 11'0") -
Bathroom -
Externally -
Garage - 5.45m x 3.06m (17'10" x 10'0") -
Discover the epitome of countryside living with this delightful 5 bedroom semi-detached oast house, boasting fabulous views over the picturesque Weald. Nestled in the serene surroundings of Sutton Valence, this remarkable property offers a unique blend of character and modern convenience.
On the ground floor there is cosy lounge in the roundel and a modern kitchen/diner, perfect for entertaining guests . There is also useful ground floor cloakroom and access to the integrated garage, complete with utility space, which presents an excellent opportunity for conversion into additional living accommodation, expanding the potential of this already impressive residence. Over the further two floors are the five/six bedrooms and two family bathrooms, providing ample space for the whole family and more.
Outside, there is off-road space for up to 5 cars, ensuring convenience for you and your guests.
The terrace garden offers two decked seating areas with a shed equipped with power and lighting, utilised as an outdoor bar by the current owner making it an ideal area to entertain guests. On the second terrace, there is a well maintained lawn which backs onto farmland and serves as an ideal area for various outdoor activities. From here, you can fully appreciate the exceptional views that stretch across the Weald
Located in the sought-after Sutton Valence, the property benefits from its close proximity to reputable schools including Sutton Valence Primary School, and Sutton Valence Preparatory School. For the commuter, the neighbouring Headcorn Village provides easy access to mainline services to London.
Don't miss out on the opportunity to view this charming family home. Call Page and Wells Loose Office today!
Ground Floor -
Entrance Hall - 5.49m x 3.36m (18'0" x 11'0") -
Lounge - 5.62m x 5.54m (18'5" x 18'2") -
Kitchen/Dining Room - 6.62m x 2.86m (21'8" x 9'4") -
First Floor -
Landing -
Bedroom 1 - 5.80m x 5.69m (19'0" x 18'8") -
Bedroom 3 - 4.85m x 3.47m (15'10" x 11'4") -
Bedroom 4 - 4.28m x 3.37m (14'0" x 11'0") -
Bedroom 5 - 3.40m x 2.98m (11'1" x 9'9") -
Bathroom -
Second Floor -
Bedroom 2 - 5.82m x 5.82m (19'1" x 19'1") -
Bedroom 6 - 4.59m x 3.37m (15'0" x 11'0") -
Bathroom -
Externally -
Garage - 5.45m x 3.06m (17'10" x 10'0") -
Interested in this property?
Council tax
First listed
Over a month agoEnergy Performance Certificate
Sutton Valence, Maidstone
Marketed by
Page & Wells - Loose 2 Boughton Parade, Loose Road Maidstone ME15 9QDPlacebuzz mortgage repayment calculator
Monthly repayment
The Est. Mortgage is for a 25 years repayment mortgage based on a 10% deposit and a 5.5% annual interest. It is only intended as a guide. Make sure you obtain accurate figures from your lender before committing to any mortgage. Your home may be repossessed if you do not keep up repayments on a mortgage.
Sutton Valence, Maidstone - Streetview
DISCLAIMER: Property descriptions and related information displayed on this page are marketing materials provided by Page & Wells - Loose. Placebuzz does not warrant or accept any responsibility for the accuracy or completeness of the property descriptions or related information provided here and they do not constitute property particulars. Please contact Page & Wells - Loose for full details and further information.





