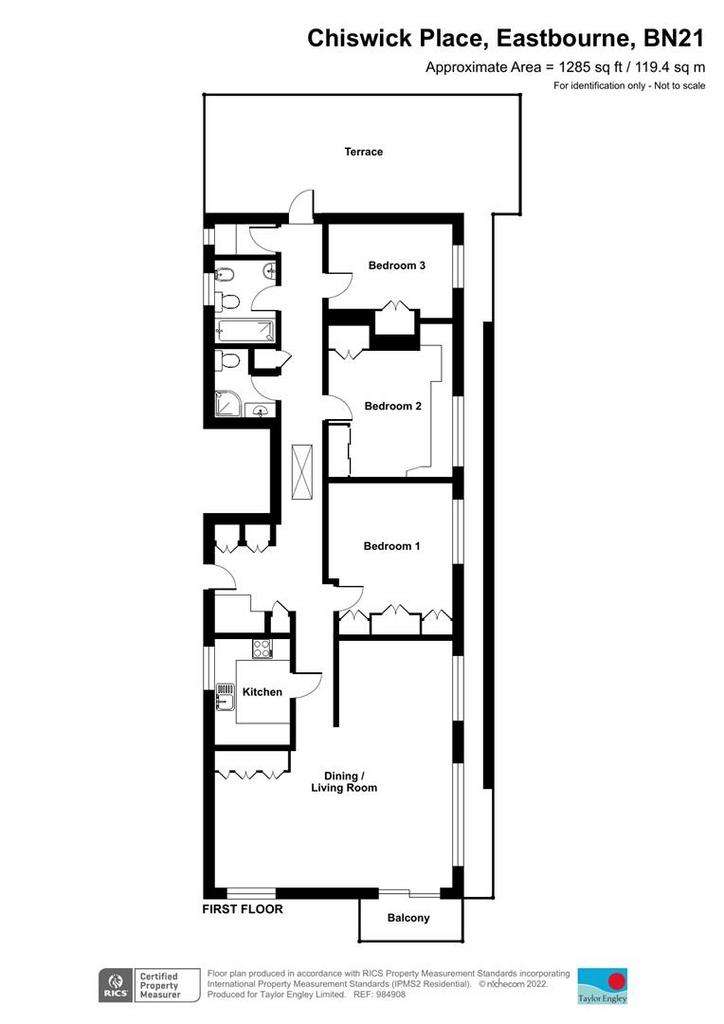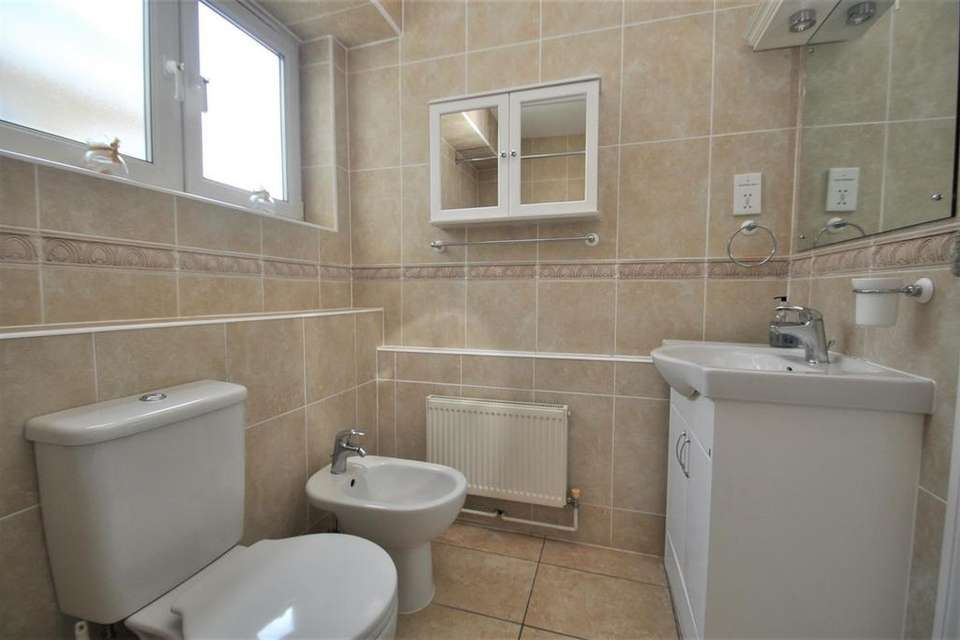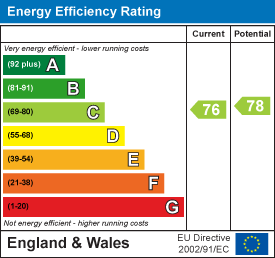3 bedroom flat for sale
West of Town Centre, Eastbourneflat
bedrooms

Property photos




+17
Property description
ENJOYING FABULOUS FAR REACHING VIEWS - A RARE OPPORTUNITY arises to acquire this THREE BEDROOMED PENTHOUSE APARTMENT forming part of the desirable West House, located to the west side of Eastbourne's town centre. The apartment features a spacious terrace with excellent views towards the Devonshire Park Lawn Tennis Club and panoramic views over Eastbourne and towards the South Downs National Park in the distance. There is also a separate balcony with a sea view. The apartment also features a spacious double aspect living room, fitted kitchen, bathroom and a separate shower room. There is also the benefit of a single underblock garage and a basement store room.
The Accommodation - Comprises:
Communal front door opening to:
Communal Entrance Hall - Security entry phone, passenger lift or stairs rising to:
Sixth (Top) Floor - Private front door opening to:
Entrance Hall - Two double fitted cloaks cupboards, built-in storage cupboard, security entry phone, refuse chute, airing cupboard housing cylinder, radiator with fitted cover, slylight window, cupboard having plumbing for washing machine, tiled floor, part tiled walls, wall mounted Glow Worm gas fired boiler, window.
Door from hall to:
Spacious Terrace - 7.57m x 3.48m (24'10 x 11'5) - Having panoramic views over Eastbourne towards the Devonshire Park lawned tennis club and the South Downs National Park in the distance, outside lighting.
Opening from entrance hall to:
Living Room - 6.86m x 6.68m (22'6 x 21'11) - ('L' shaped room - maximum measurements provided).
Spacious double aspect room enjoying far reaching views, six wall lights, two radiators, fitted unit to dining area having various cabinets and shelving and serving hatch to kitchen, patio door to balcony.
Balcony - 2.74m x 1.02m (9' x 3'4) - Enjoying views towards Devonshire Park theatre and the sea.
Fitted Kitchen - 2.97m max x 2.11m max (9'9 max x 6'11 max) - (Maximum measurements including depth of fitted units).
Comprises single drainer stainless steel one and a half bowl sink unit with mixer tap, work surface with base units below, wall mounted cupboards with under cupboard lighting, Bosch electric oven, Bosch four burner caramic hob with extractor fan over, Hotpoint dishwasher, Samsung fridge/freezer, Hygena Kickspace heater, part tiled walls.
Bedroom 1 - 3.45m max x 3.33m max + recess (11'4 max x 10'11 m - (Maximum measurements including depth of fitted bedroom furniture)
Range of fitted wardrobe cupboards, built-in wardrobe cupboard, fitted dressing table with bedside cabinets, radiator, outlook to front.
Bedroom 2 - 3.56m to cupboard front x 3.45m max (11'8 to cupbo - Range of fitted wardrobe cupboards incorporating drawers, two wall lights, radiator, outlook to front.
Bedroom 3 - 3.45m x 2.29m (11'4 x 7'6) - (7'6 widening to 8'7 max into recess)
Currently used as study. Built-in wardrobe cupboard, radiator, outlook to front.
Family Bathroom - Bath with mixer tap and shower over, shower curtain, wash hand basin with mixer tap set into cabinet and having fitted mirror and lighting over, low level wc, bidet, radiator, tiled walls, tiled floor, shaver point, medicine cabinet, window.
Separate Shower Room - Shower cubicle, wash hand basin with mixer tap set into cabinet and having fitted mirror and lighting over, shaver point, low level wc, radiator, Manrose extractor fan, tiled floor, tiled walls, small fitted wall cupboard.
Basement Store Room - Number 25.
Garage - 4.29m x 2.44m (14'1 x 8') - (14'1 extending to18'3 max into recess x 8' max)
Electrically operated up and over door and light. On entering the garage area the garage is the third garage from the left hand side and is integral to the main building.
N.B - We are informed by our client that the term of lease is 189 years from 29th September 1961.
Service charge for period 25 March to 23 June 2024 £637.15 (no Ground rent payable).
Managing agents Eastbourne Lettings.
(All details concerning the term of the lease and outgoings are subject to verification).
Council Tax Band: - Council Tax Band - 'D' Eastbourne borough Council - currently £2,416.45 until March 2025.
Broadband And Mobile Phone Checker: - For broadband and mobile phone information please see the following website:
For Clarification: - We wish to inform prospective purchasers that we have prepared these sales particulars as a general guide. We have not carried out a detailed survey nor tested the services, appliances & specific fittings. Room sizes cannot be relied upon for carpets and furnishings.
Viewing Arrangements: - All appointments are to be made through TAYLOR ENGLEY.
The Accommodation - Comprises:
Communal front door opening to:
Communal Entrance Hall - Security entry phone, passenger lift or stairs rising to:
Sixth (Top) Floor - Private front door opening to:
Entrance Hall - Two double fitted cloaks cupboards, built-in storage cupboard, security entry phone, refuse chute, airing cupboard housing cylinder, radiator with fitted cover, slylight window, cupboard having plumbing for washing machine, tiled floor, part tiled walls, wall mounted Glow Worm gas fired boiler, window.
Door from hall to:
Spacious Terrace - 7.57m x 3.48m (24'10 x 11'5) - Having panoramic views over Eastbourne towards the Devonshire Park lawned tennis club and the South Downs National Park in the distance, outside lighting.
Opening from entrance hall to:
Living Room - 6.86m x 6.68m (22'6 x 21'11) - ('L' shaped room - maximum measurements provided).
Spacious double aspect room enjoying far reaching views, six wall lights, two radiators, fitted unit to dining area having various cabinets and shelving and serving hatch to kitchen, patio door to balcony.
Balcony - 2.74m x 1.02m (9' x 3'4) - Enjoying views towards Devonshire Park theatre and the sea.
Fitted Kitchen - 2.97m max x 2.11m max (9'9 max x 6'11 max) - (Maximum measurements including depth of fitted units).
Comprises single drainer stainless steel one and a half bowl sink unit with mixer tap, work surface with base units below, wall mounted cupboards with under cupboard lighting, Bosch electric oven, Bosch four burner caramic hob with extractor fan over, Hotpoint dishwasher, Samsung fridge/freezer, Hygena Kickspace heater, part tiled walls.
Bedroom 1 - 3.45m max x 3.33m max + recess (11'4 max x 10'11 m - (Maximum measurements including depth of fitted bedroom furniture)
Range of fitted wardrobe cupboards, built-in wardrobe cupboard, fitted dressing table with bedside cabinets, radiator, outlook to front.
Bedroom 2 - 3.56m to cupboard front x 3.45m max (11'8 to cupbo - Range of fitted wardrobe cupboards incorporating drawers, two wall lights, radiator, outlook to front.
Bedroom 3 - 3.45m x 2.29m (11'4 x 7'6) - (7'6 widening to 8'7 max into recess)
Currently used as study. Built-in wardrobe cupboard, radiator, outlook to front.
Family Bathroom - Bath with mixer tap and shower over, shower curtain, wash hand basin with mixer tap set into cabinet and having fitted mirror and lighting over, low level wc, bidet, radiator, tiled walls, tiled floor, shaver point, medicine cabinet, window.
Separate Shower Room - Shower cubicle, wash hand basin with mixer tap set into cabinet and having fitted mirror and lighting over, shaver point, low level wc, radiator, Manrose extractor fan, tiled floor, tiled walls, small fitted wall cupboard.
Basement Store Room - Number 25.
Garage - 4.29m x 2.44m (14'1 x 8') - (14'1 extending to18'3 max into recess x 8' max)
Electrically operated up and over door and light. On entering the garage area the garage is the third garage from the left hand side and is integral to the main building.
N.B - We are informed by our client that the term of lease is 189 years from 29th September 1961.
Service charge for period 25 March to 23 June 2024 £637.15 (no Ground rent payable).
Managing agents Eastbourne Lettings.
(All details concerning the term of the lease and outgoings are subject to verification).
Council Tax Band: - Council Tax Band - 'D' Eastbourne borough Council - currently £2,416.45 until March 2025.
Broadband And Mobile Phone Checker: - For broadband and mobile phone information please see the following website:
For Clarification: - We wish to inform prospective purchasers that we have prepared these sales particulars as a general guide. We have not carried out a detailed survey nor tested the services, appliances & specific fittings. Room sizes cannot be relied upon for carpets and furnishings.
Viewing Arrangements: - All appointments are to be made through TAYLOR ENGLEY.
Interested in this property?
Council tax
First listed
Over a month agoEnergy Performance Certificate
West of Town Centre, Eastbourne
Marketed by
Taylor Engley - Eastbourne 6 Cornfield Road Eastbourne BN21 4PJPlacebuzz mortgage repayment calculator
Monthly repayment
The Est. Mortgage is for a 25 years repayment mortgage based on a 10% deposit and a 5.5% annual interest. It is only intended as a guide. Make sure you obtain accurate figures from your lender before committing to any mortgage. Your home may be repossessed if you do not keep up repayments on a mortgage.
West of Town Centre, Eastbourne - Streetview
DISCLAIMER: Property descriptions and related information displayed on this page are marketing materials provided by Taylor Engley - Eastbourne. Placebuzz does not warrant or accept any responsibility for the accuracy or completeness of the property descriptions or related information provided here and they do not constitute property particulars. Please contact Taylor Engley - Eastbourne for full details and further information.






















