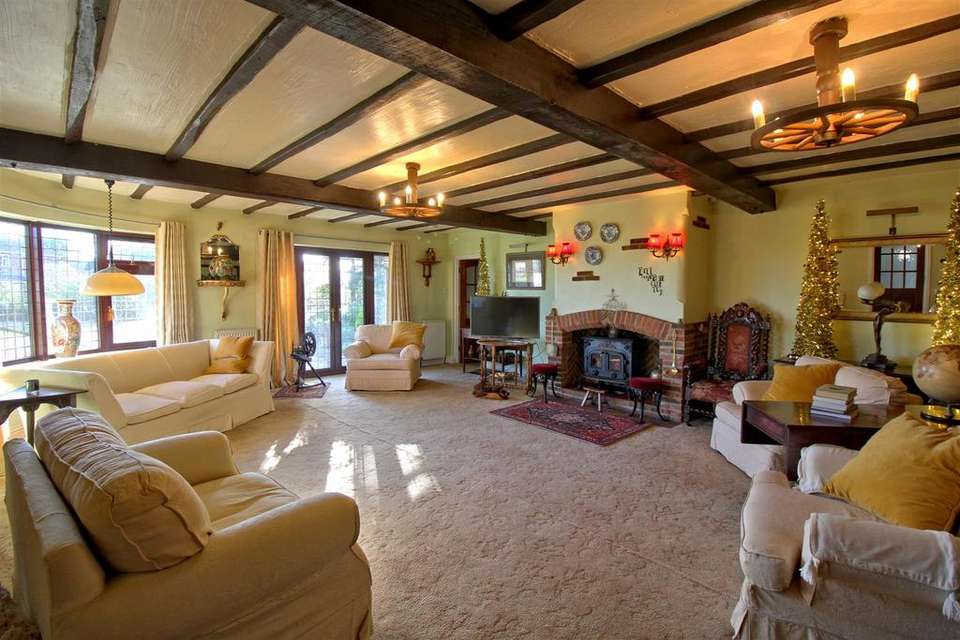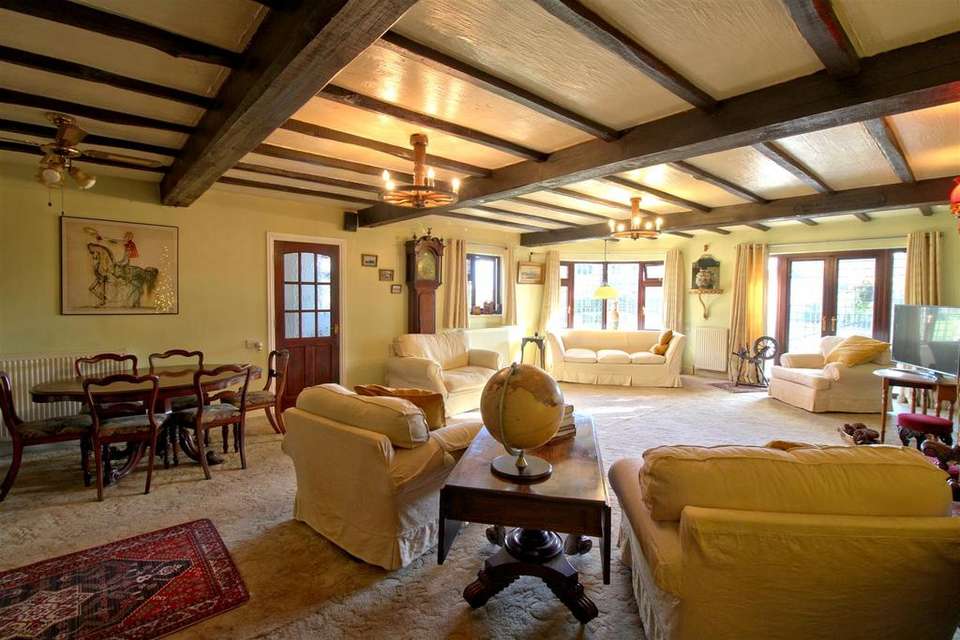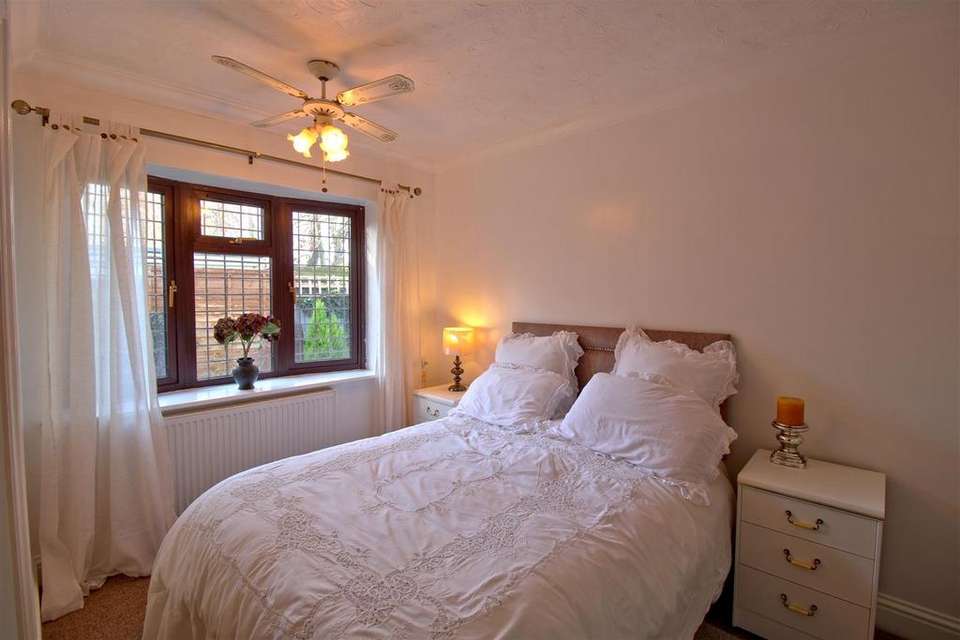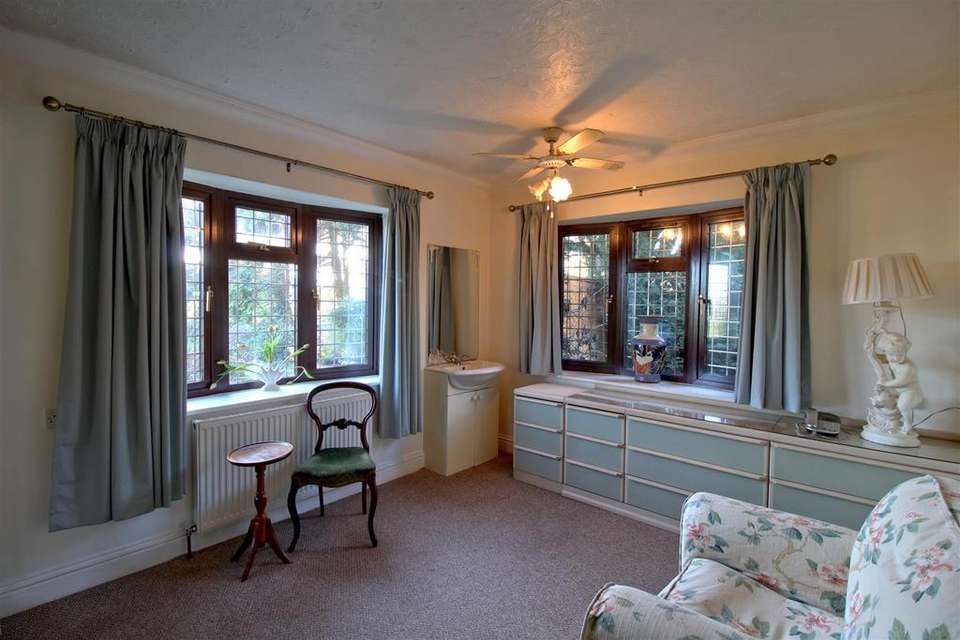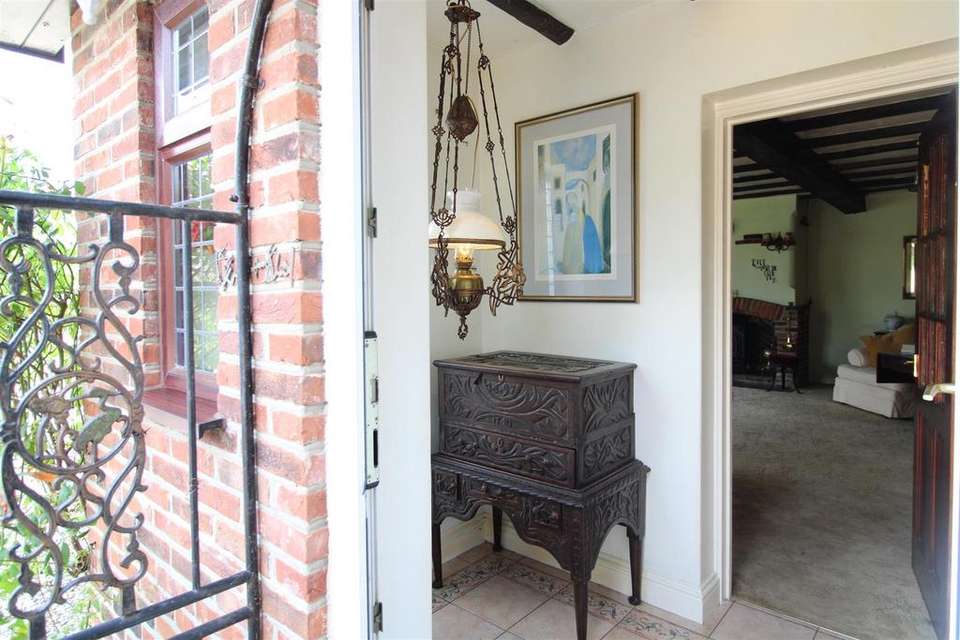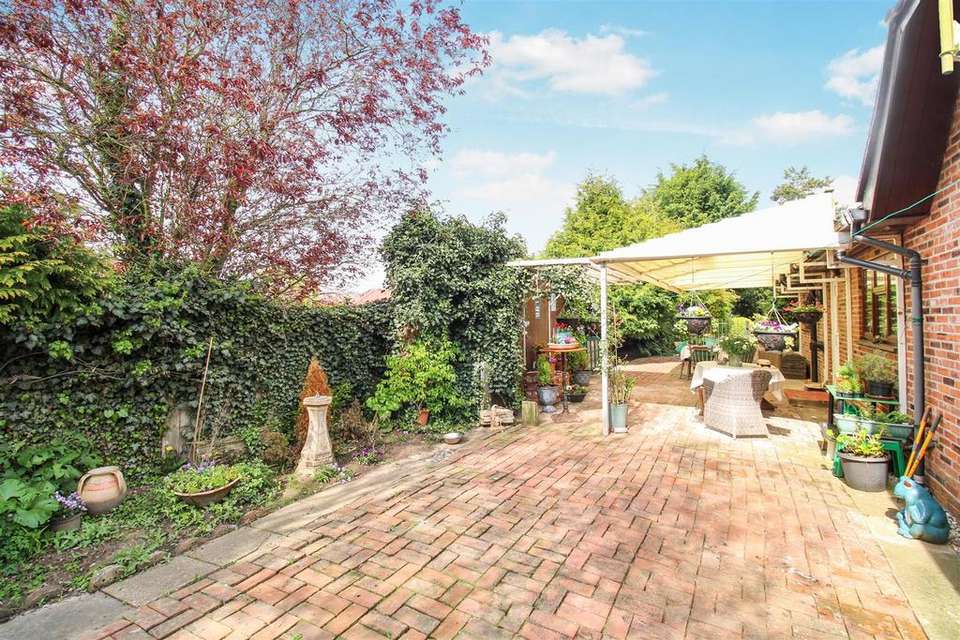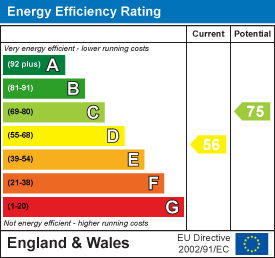4 bedroom detached bungalow for sale
Station Road, Long Suttonbungalow
bedrooms
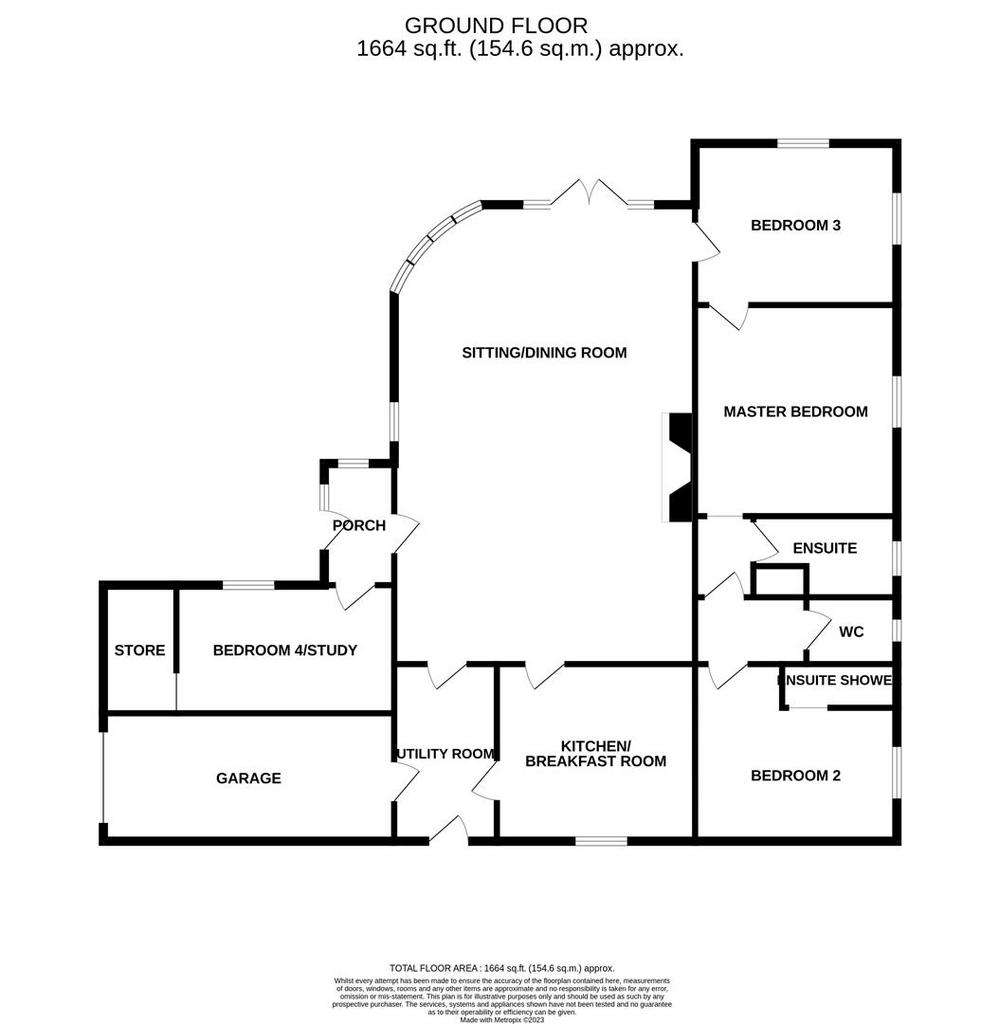
Property photos



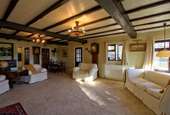
+17
Property description
We are excited to offer this self built, characterful home, with stunning beams & reclaimed herringbone brick façade. The three/four bedroom detached bungalow also offers garage, carport and driveway, oil fired central heating and uPVC double glazing. The accommodation comprises hallway, lounge/diner with an unusual curved wall & beautiful fireplace, kitchen, utility, cloakroom, master bedroom with en-suite bathroom, bedroom two with en-suite shower room, bedroom three and study/bedroom four. The attractive front garden has established floral borders and a cobbled path. The rear garden is low maintenance and mostly paved with shrub borders.
UNIQUE THREE/FOUR BEDROOM DETACHED BUNGALOW WITH GARAGE, CARPORT & DRIVEWAY
Hallway - 2.36m x 1.35m (7'9 x 4'5) - Tiled floor. Radiator.
Lounge/Diner - 8.92m max x 6.02m max (29'3 max x 19'9 max) - Large curved wall. Brick fireplace with woodburner. French doors to front. Fitted carpet. Radiators.
Kitchen - 3.86m x 3.45m (12'8 x 11'4) - Range of wall and base units with worktops over. Integrated dishwasher and fridge/freezer. Double oven. Tiled floor. Radiator. Window to rear aspect.
Utility - 3.45m x 2.01m (11'4 x 6'7) - Range of units. Space for washing machine. Sink unit. Tiled floor. Boiler. Door to rear.
Study/Bedroom 4 - 4.24m x 2.49m (13'11 x 8'2) - Fitted carpet. Radiator. Bay window to front aspect.
Master Bedroom - 4.11m x 3.89m (13'6 x 12'9) - Fitted carpet. Radiator. Bay window to side aspect.
En-Suite Bathroom - 2.79m x 1.70m max (9'2 x 5'7 max) - Three piece suite comprising bath with shower over, wash hand basin and w.c. Heated towel rail.
Bedroom 2 - 3.91m x 3.45m (12'10 x 11'4) - Fitted carpet. Radiator. Bay window to side aspect.
En-Suite Shower Room - 2.24m into shower x 0.86m (7'4 into shower x 2'10) - Shower cubicle and wash hand basin.
Bedroom 3 - 3.89m x 3.15m (12'9 x 10'4) - Fitted carpet. Radiator. Bay windows to front and side aspects.
Cloakroom - 1.75m x 1.30m (5'9 x 4'3) - Two piece suite comprising wash hand basin and w.c. Heated towel rail. Window to side aspect.
Carport -
Front Garden - Attractive front garden has established floral borders and a cobbled path.
Garage -
Rear Garden - Low maintenance and mostly paved with shrub borders.
OIL FIRED CENTRAL HEATING
UPVC DOUBLE GLAZING
UNIQUE THREE/FOUR BEDROOM DETACHED BUNGALOW WITH GARAGE, CARPORT & DRIVEWAY
Hallway - 2.36m x 1.35m (7'9 x 4'5) - Tiled floor. Radiator.
Lounge/Diner - 8.92m max x 6.02m max (29'3 max x 19'9 max) - Large curved wall. Brick fireplace with woodburner. French doors to front. Fitted carpet. Radiators.
Kitchen - 3.86m x 3.45m (12'8 x 11'4) - Range of wall and base units with worktops over. Integrated dishwasher and fridge/freezer. Double oven. Tiled floor. Radiator. Window to rear aspect.
Utility - 3.45m x 2.01m (11'4 x 6'7) - Range of units. Space for washing machine. Sink unit. Tiled floor. Boiler. Door to rear.
Study/Bedroom 4 - 4.24m x 2.49m (13'11 x 8'2) - Fitted carpet. Radiator. Bay window to front aspect.
Master Bedroom - 4.11m x 3.89m (13'6 x 12'9) - Fitted carpet. Radiator. Bay window to side aspect.
En-Suite Bathroom - 2.79m x 1.70m max (9'2 x 5'7 max) - Three piece suite comprising bath with shower over, wash hand basin and w.c. Heated towel rail.
Bedroom 2 - 3.91m x 3.45m (12'10 x 11'4) - Fitted carpet. Radiator. Bay window to side aspect.
En-Suite Shower Room - 2.24m into shower x 0.86m (7'4 into shower x 2'10) - Shower cubicle and wash hand basin.
Bedroom 3 - 3.89m x 3.15m (12'9 x 10'4) - Fitted carpet. Radiator. Bay windows to front and side aspects.
Cloakroom - 1.75m x 1.30m (5'9 x 4'3) - Two piece suite comprising wash hand basin and w.c. Heated towel rail. Window to side aspect.
Carport -
Front Garden - Attractive front garden has established floral borders and a cobbled path.
Garage -
Rear Garden - Low maintenance and mostly paved with shrub borders.
OIL FIRED CENTRAL HEATING
UPVC DOUBLE GLAZING
Interested in this property?
Council tax
First listed
Over a month agoEnergy Performance Certificate
Station Road, Long Sutton
Marketed by
Brittons Estate Agents - Kings Lynn Sales 27-28 Tuesday Market Place Kings Lynn, Norfolk PE30 1JJPlacebuzz mortgage repayment calculator
Monthly repayment
The Est. Mortgage is for a 25 years repayment mortgage based on a 10% deposit and a 5.5% annual interest. It is only intended as a guide. Make sure you obtain accurate figures from your lender before committing to any mortgage. Your home may be repossessed if you do not keep up repayments on a mortgage.
Station Road, Long Sutton - Streetview
DISCLAIMER: Property descriptions and related information displayed on this page are marketing materials provided by Brittons Estate Agents - Kings Lynn Sales. Placebuzz does not warrant or accept any responsibility for the accuracy or completeness of the property descriptions or related information provided here and they do not constitute property particulars. Please contact Brittons Estate Agents - Kings Lynn Sales for full details and further information.


